Top AI-Powered Tools for the Building Industry
The AEC (Architecture, Engineering, and Construction) industry is experiencing a significant transformation with the integration of Artificial Intelligence (AI) in various phases of the design and construction processes. Let’s explore some of these tools, and learn how they are reshaping each phase of the AEC process, from planning to post-construction.

1. Planning and Programming (Pre-Design)
In the pre-design phase, reality capture tools like AirWorks and Aurivus can be used to capture and understand accurate and detailed data of existing sites for space planning and as-built documentation.
AirWorks captures high-resolution aerial imagery and data, which is then processed and analyzed using AI algorithms to generate accurate 2D maps, 3D models, and topographic surveys. AirWorks AI is utilized to identify and tag objects in aerial imagery, such as buildings, roads, trees, and other features. Similarly, Aurivus AI makes scan-to-BIM faster by directly assigning BIM attributes to the point cloud of objects. It can detect furniture, pipes, fittings, trusses, and all stairways in the point cloud.
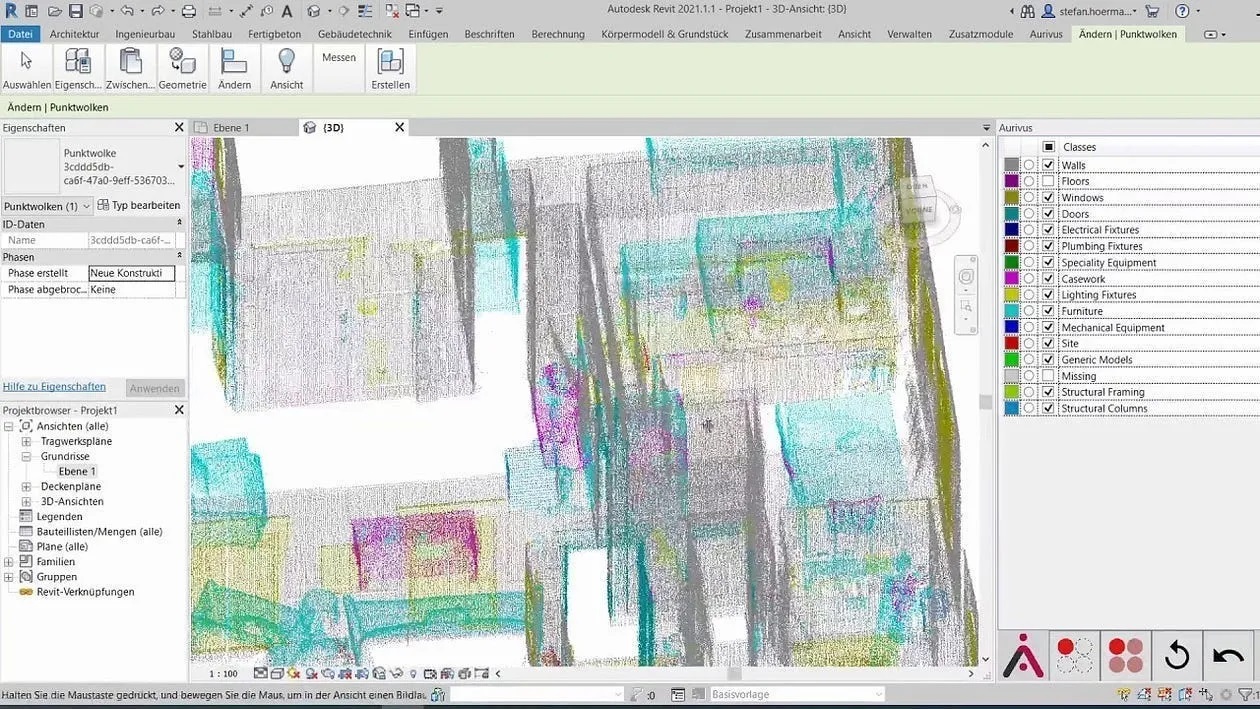
TestFit, Delve, Archistar are three powerful tools in the architecture and real estate industries, with each offering unique benefits during the programming and planning phase of design.
TestFit excels in quickly generating building layouts and floor plans based on specific parameters, streamlining the design process and maximizing space utilization. Delve provides valuable insights into design variants, enabling smarter decision-making and collaboration during the feasibility stage, while Archistar combines functionalities of both TestFit and Delve, offering comprehensive generative design and feasibility analysis tools to optimize design options and assess financial feasibility.

2. Schematic Design (Conceptual Design)
AI-powered tools like Midjourney and DALL-E 2 are revolutionizing the early design stages, providing architects with efficient and effective ways to visualize and communicate their ideas. Midjourney’s text-to-image converter enhances conceptual thinking, enabling architects to illustrate ideas in photorealistic images. Similarly DALL-E 2 generates high-quality images from written prompts, streamlining the exploration of multiple design options.
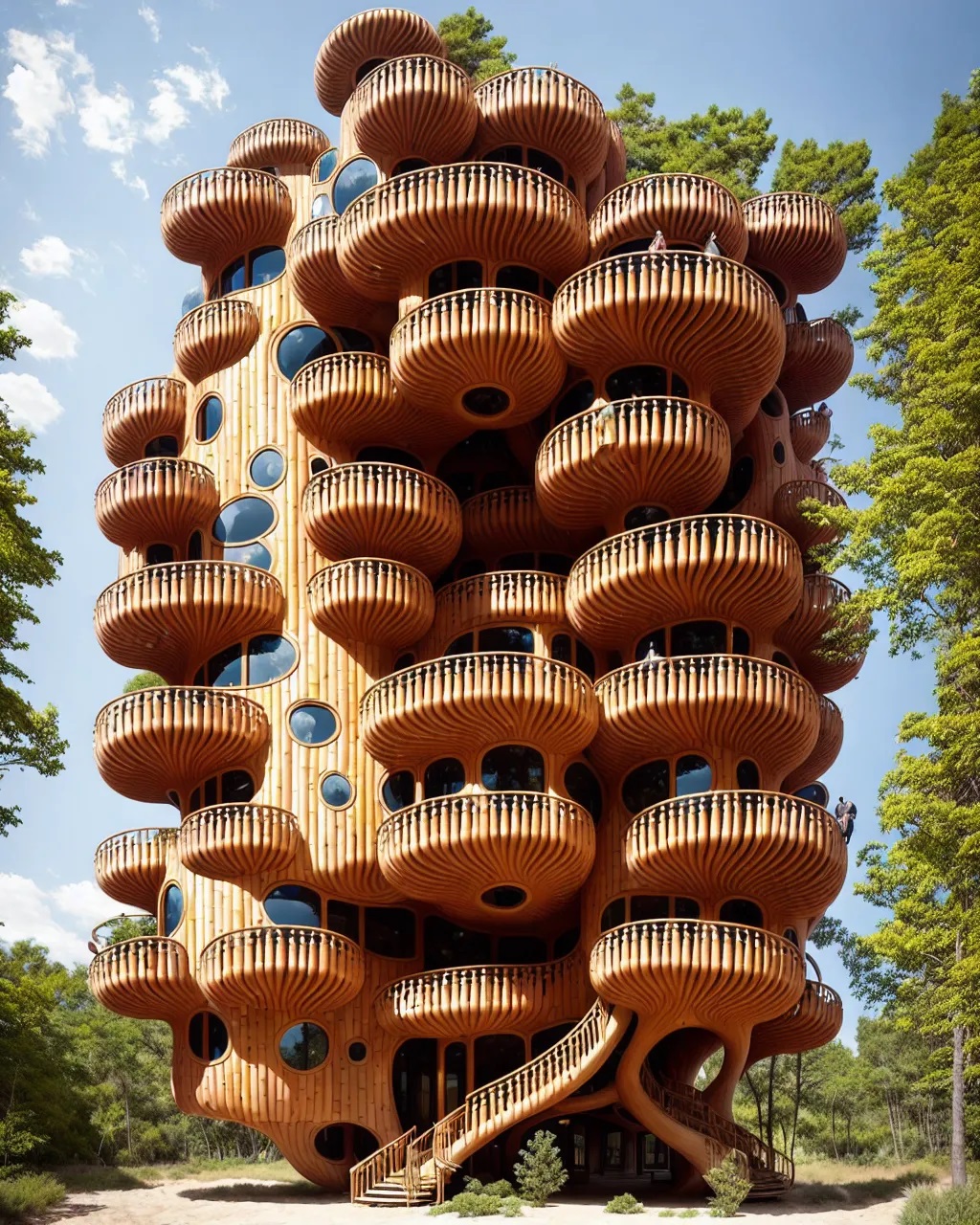
AI-powered tools such as Maket.ai and ARCHITEChTURES enable architects to rapidly generate multiple design options according to specific criteria.
Maket.ai offers architectural designers an AI-driven software platform that can instantly produce thousands of plans tailored to client requirements and environmental considerations. On the other hand, ARCHITEChTURES is a web tool empowered by AI, enabling residential building designers to significantly reduce design time and make well-informed decisions.

Planalogic and ArkDesign.ai are two other innovative tools that offer advantages during the conceptual phase of design. Planalogic is a design and decision making platform that uses Artificial Intelligence to find the best performing design. ArkDesign utilizes AI to learn metadata of architectural designs and generate variations based on regulations, thus enhancing project effectiveness.
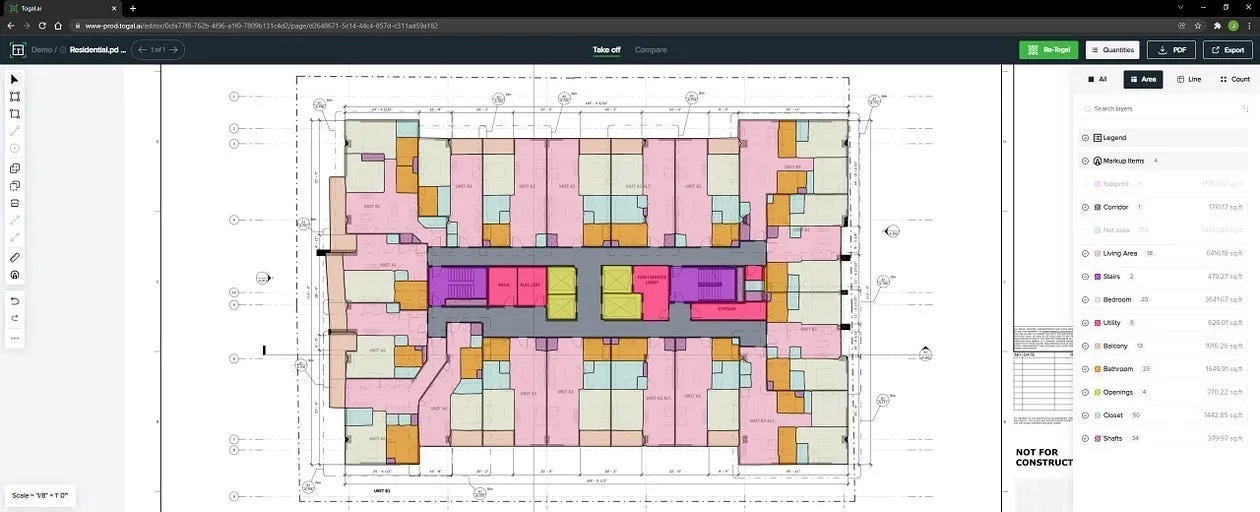
Powerful rendering and visualization tools in the conceptual design phase bring designers’ ideas to life, aiding clients and stakeholders in better understanding and envisioning the proposed project. Arko.ai and Veras are two examples of AI-powered visualization tools.
Arko.ai is an innovative platform that utilizes AI-powered algorithms to generate photorealistic 3D models from 2D drawings and sketches, providing architects with a quick and efficient way to visualize their design ideas. On the other hand, Veras employs advanced rendering techniques to create stunning visualizations of architectural designs, enhancing the realism and immersive experience for clients and stakeholders.
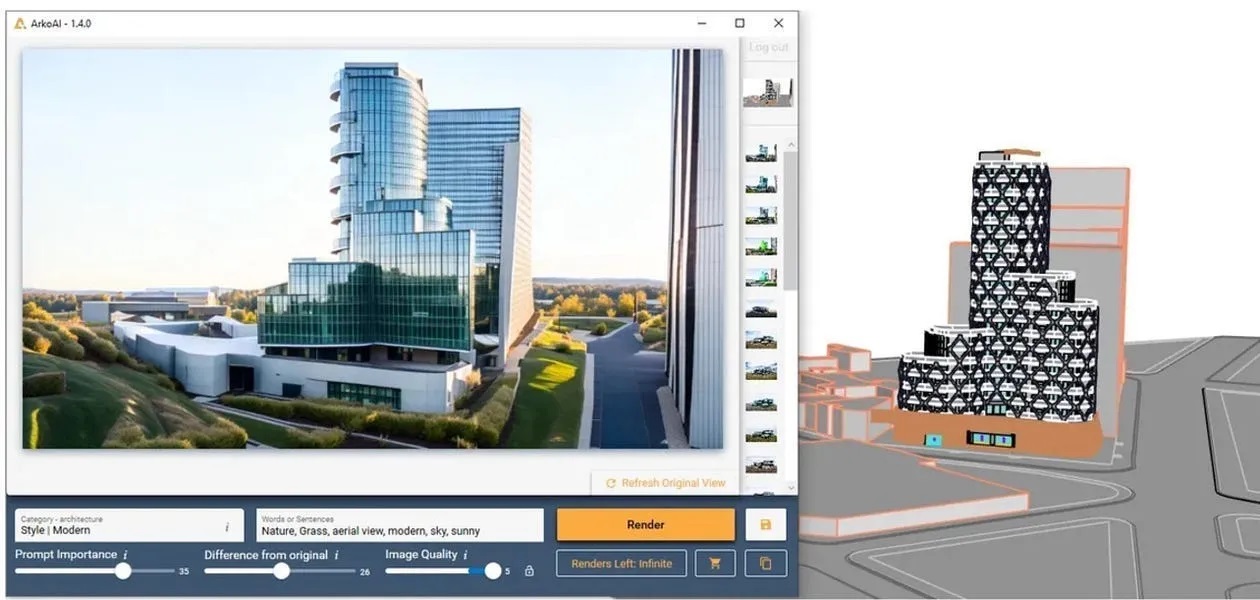
As the conceptual design phase progresses and professionals seek materials for their projects, Stylib assist with the discovery and curation of architectural products using advanced text and image engines.
Stylib is an AI-powered material search platform that efficiently matches images with reputable suppliers’ offerings, reducing the time spent on finding materials. Designers can easily create and share moodboards featuring real products, and they can receive multiple product samples with just one mouse click.

3. Design Development
As the design progresses into the development phase, tools like Augmenta and Hypar offer intelligent design optimization. Augmenta is an AI-driven cloud-based platform that automates building design, creating cost and energy-efficient code-compliant designs, including precise electrical system design in hours instead of weeks.
Hypar automates the generation of floor plans with various functions. It allows users to create test fits for floor plates through drawing, tracing over images, or importing from file formats like DXF, Revit, or Rhino. The platform’s built-in functionalities enable the generation of space layouts, encompassing open office areas, meeting rooms, employee lounges, and more.
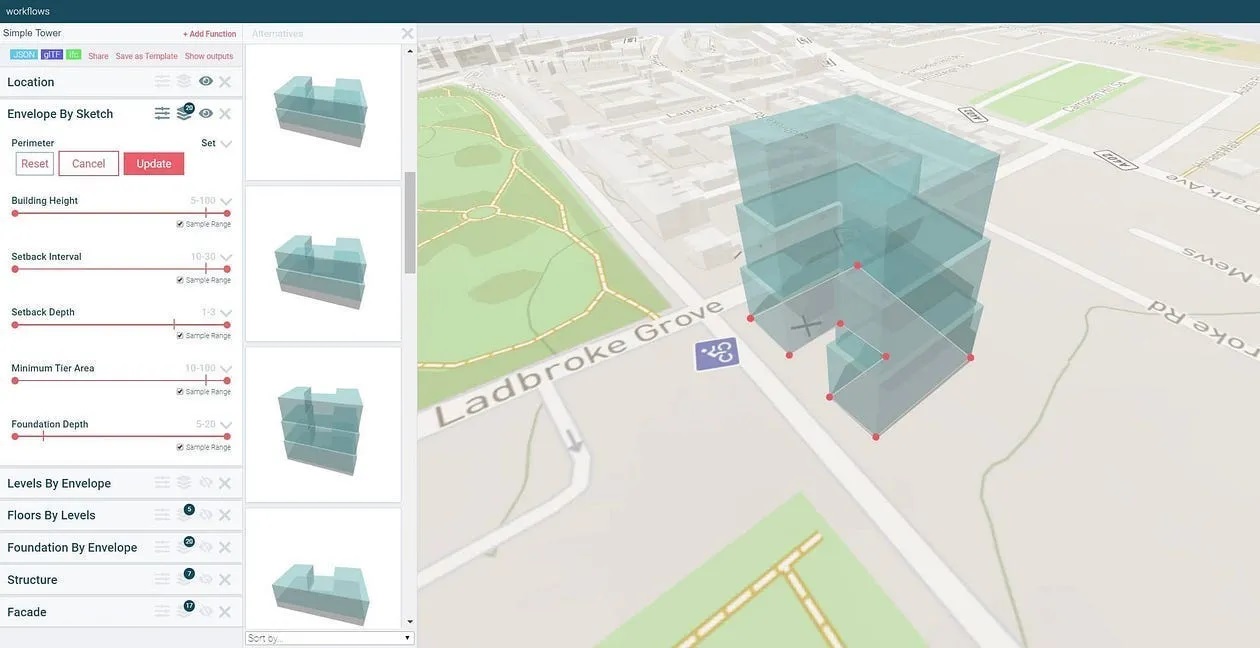
4. Construction Documentation
Construction Documentation is often the most time consuming phase of design, taking up to 80% of the time and budget of the project. With the help of AI laborious tasks like floor plan generation, building code analysis, and clash detection can be automated, saving time and resources. AI-powered tools like SWAPP and Blueprints AI streamline the generation of construction documents, reducing errors and accelerating the documentation process.

5. Bidding and Negotiation (Procurement)
During the pre-construction phase, AI tools like Togal.ai and Workorder.ai facilitate precise cost estimation and bidding processes. Togal.AI solves the most time-consuming part in the bidding process by utilizing cutting-edge deep machine learning technology to analyze blueprints. Workorder is an AI-powered software for cost estimation that uses image recognition, and it detects, measures, and counts relevant objects automatically in the PDF.
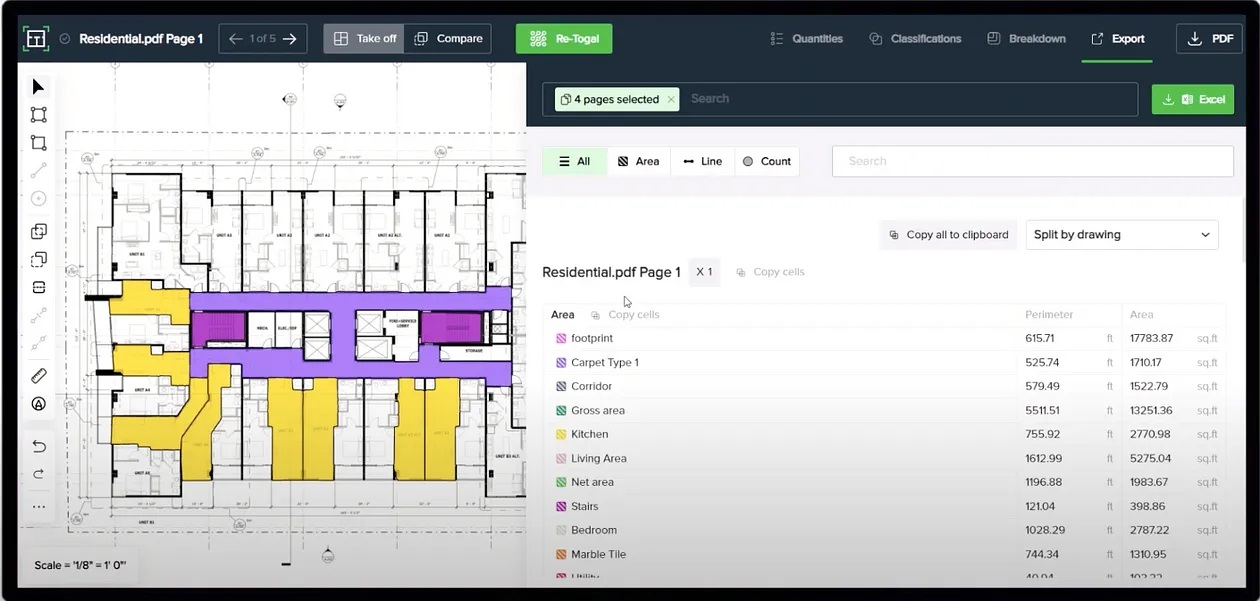
6. Construction Phase
AI-powered tools like Smartvid.io and OpenSpace have made significant strides in enhancing construction site safety and progress monitoring. Smartvid.io utilizes AI to analyze images and videos from job sites, identifying potential safety hazards and reducing accident risks. On the other hand, OpenSpace utilizes AI-driven 360-degree image mapping to create an interactive visual record of construction progress, helping project teams monitor timelines and detect deviations.
For construction documentation, Cupix and HoloBuilder are both known for their capabilities in capturing 360-degree photos and creating immersive 3D virtual tours. They utilize AI and advanced stitching algorithms to automatically process these photos into detailed 3D models and interactive environments, providing valuable insights and data-rich visualizations for stakeholders.

For efficient construction management, tools like Kwant.ai and Nyfty.ai have proven to enhance project management capabilities by improving overall efficiency, and ensuring higher safety standards. Using smart wearables and plug-n-play sensors, Kwant connects jobsite data and provides real-time insights & reports. Similarly, Nifty is an AI tool designed for construction project coordination and communication. It offers features like AI-powered text message interactions with subcontractors or automated messaging for task management and scheduling.
During the construction phase of a project, autonomous robots can play a vital role in optimizing site layout and measurement tasks.
Dusty Robotics specializes in construction layout solutions, offering mobile robots equipped with advanced sensors and precision instruments. They efficiently mark locations for crucial elements like walls, columns, and foundations with high accuracy, replacing traditional manual methods that can be time-consuming and error-prone. Dusty Robotics’ AI-powered technology enhances productivity by automating and streamlining these critical tasks, ensuring that construction projects start with precise foundations and alignments.

Moreover, robotic solutions such as Canvas and Built Robotics are revolutionizing the construction and installation processes on job sites. Canvas is transforming the drywall-finishing process with the game-changing Canvas machines. It makes work safer for project tapers by eliminating dangerous dust, minimizing repetitive motion injuries, and reducing accidental falls. Built Robotics focuses on autonomous heavy equipment, retrofitting standard construction machinery with AI systems to make them self-driving. Their robots can handle tasks like excavation, grading, and trenching with high precision and efficiency, reducing the need for human operators and increasing safety on construction sites.

7. Post-Construction
AI tools also find applications in the post-construction phase. Building management platforms like SightPlan are designed for property managers to efficiently manage work orders, track maintenance tasks, and monitor building operations. Spaceti is also an innovative company that specializes in providing AI-powered solutions for space management, occupancy monitoring, and indoor navigation.
Embracing AI innovations not only enhances productivity and efficiency but also fosters sustainability and safety, making the building industry better equipped to meet the challenges of the future. As AI continues to advance, we can expect many more groundbreaking solutions to drive further innovation and progress in the design and construction domain.
The list above highlights some of the AI-powered tools in the AEC industry, sourced from the aec+tech database. For additional information, visit our website’s AI category page. Is there any innovative tool or technology in the AEC space that you know of? Feel free to sign up and add it to our platform!
Recent Articles
Learn about the latest architecture software, engineering automation tools, & construction technologies
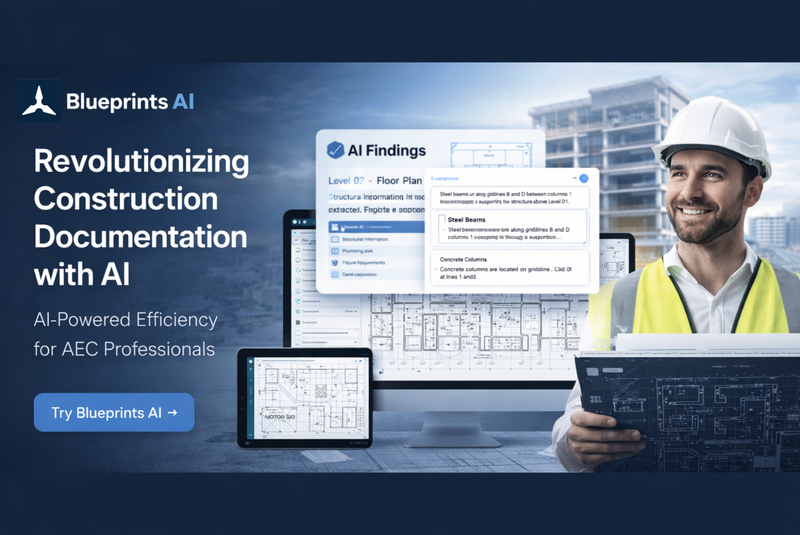
Blueprints AI: Generating Construction Documentation with Artificial Intelligence
In this interview, we sat down with Al Dram, CEO and co-founder of Blueprints AI, to explore how artificial intelligence is transforming construction documentation for architects. Al shares how design teams can turn prompts, sketches, and existing files into permit-ready drawing sets—and rapidly respond to city review comments using AI-driven revisions. The conversation highlights what this shift means for architecture and AEC firms struggling with time-consuming drafting workflows and growing documentation demands.
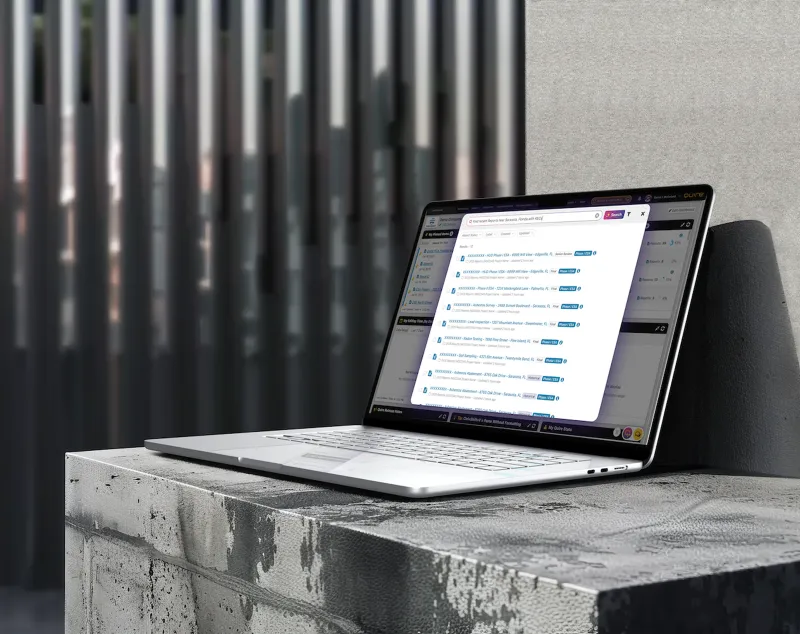
Pioneering Technical Report Management (TRM™) for AEC Firms: A Quire Deep Dive
Learn how Quire founder Kelly Stratton is reinventing technical reporting in our latest aec+tech interview, where its purpose-built TRM™ platform, WordBank-powered standardization, AI-driven Smart Search, quality control, and the Lazarus knowledge engine come together to help AEC, environmental, and CRE teams cut reporting time and errors while unlocking their institutional expertise.
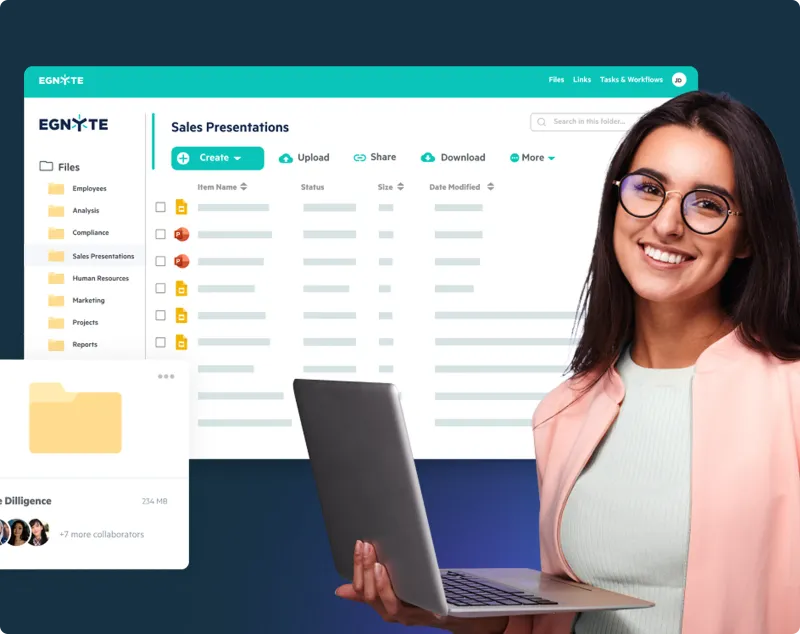
Moving to the Cloud: Egnyte’s Staged Approach for Architecture Firms
As projects grow, AEC firms are rethinking data management and collaboration. This article outlines Egnyte’s six-stage Architecture Cloud Journey—a practical roadmap for moving from on-premise systems to secure, collaborative cloud environments. From assessment to continuous improvement, it shows how to streamline workflows, strengthen security, and future-proof with AI-ready infrastructure.

SaaS Founders: Are You Timing Your GTM Right?
This article was written by Frank Schuyer, who brings firsthand experience as a founder in the software and SaaS world. In this piece, he explores how founders can unlock faster growth and stronger market traction by integrating go-to-market strategy (GTM) from the very beginning of product development—rather than treating it as an afterthought.