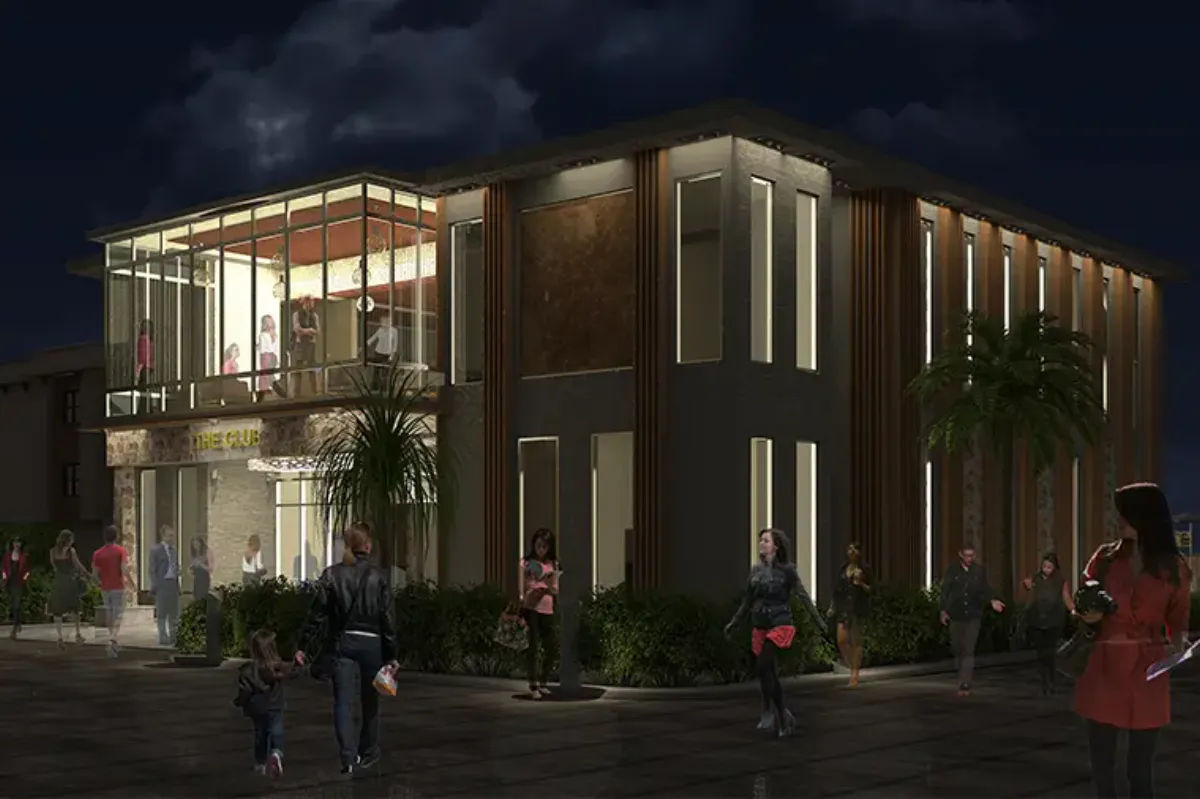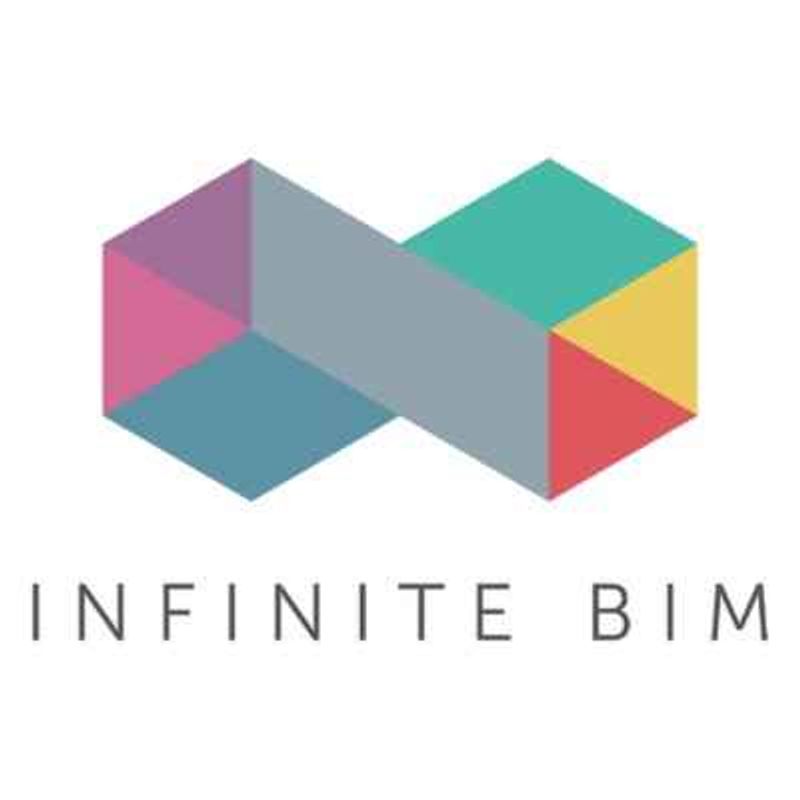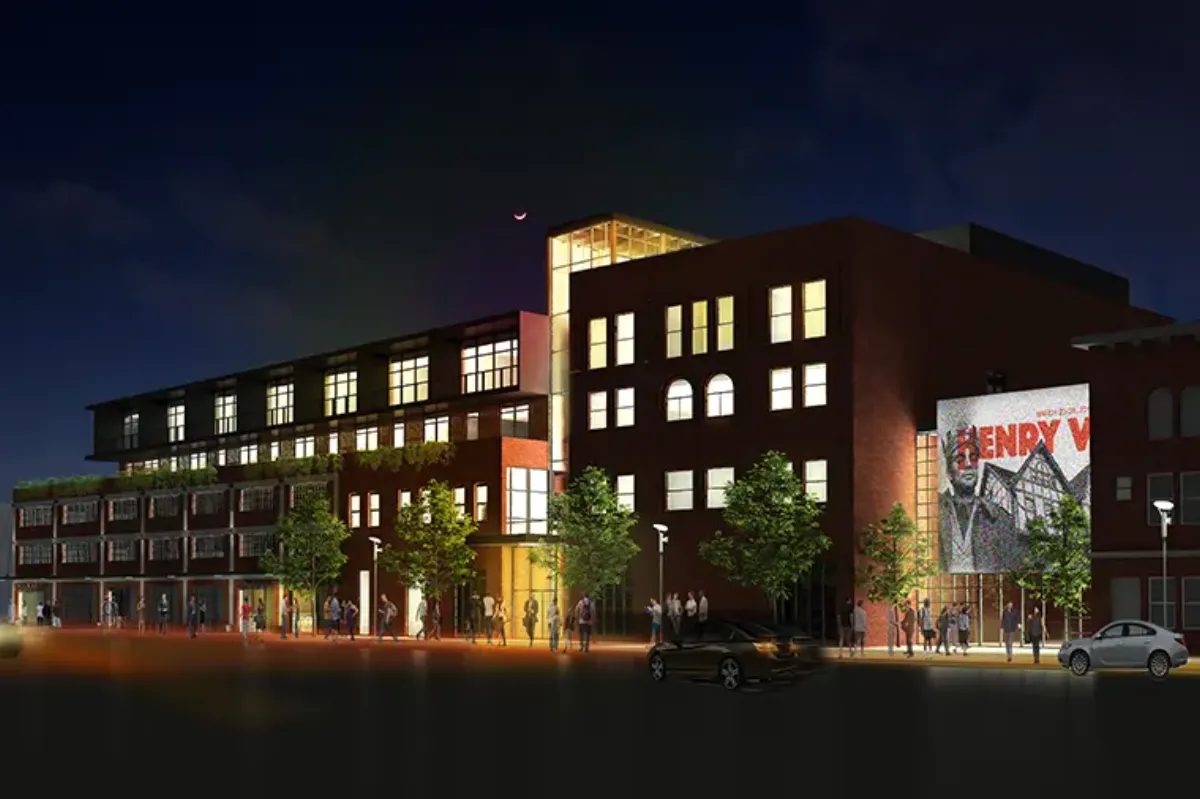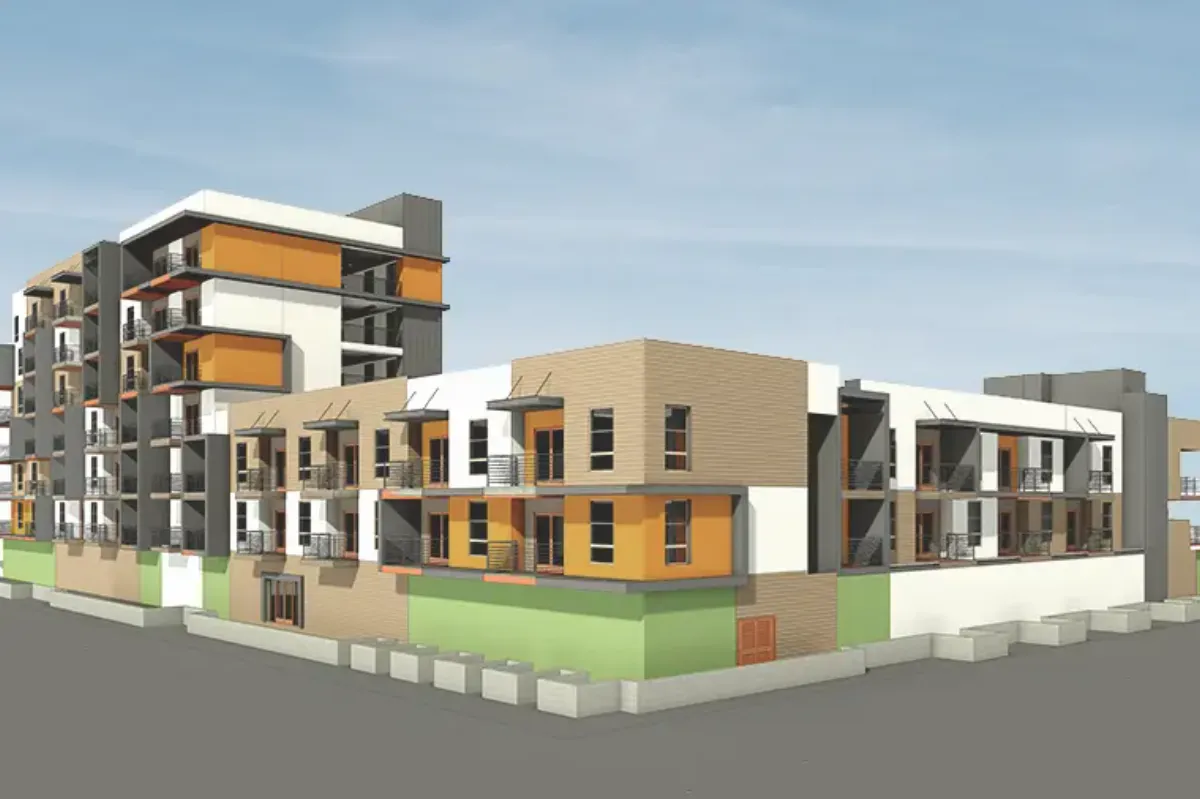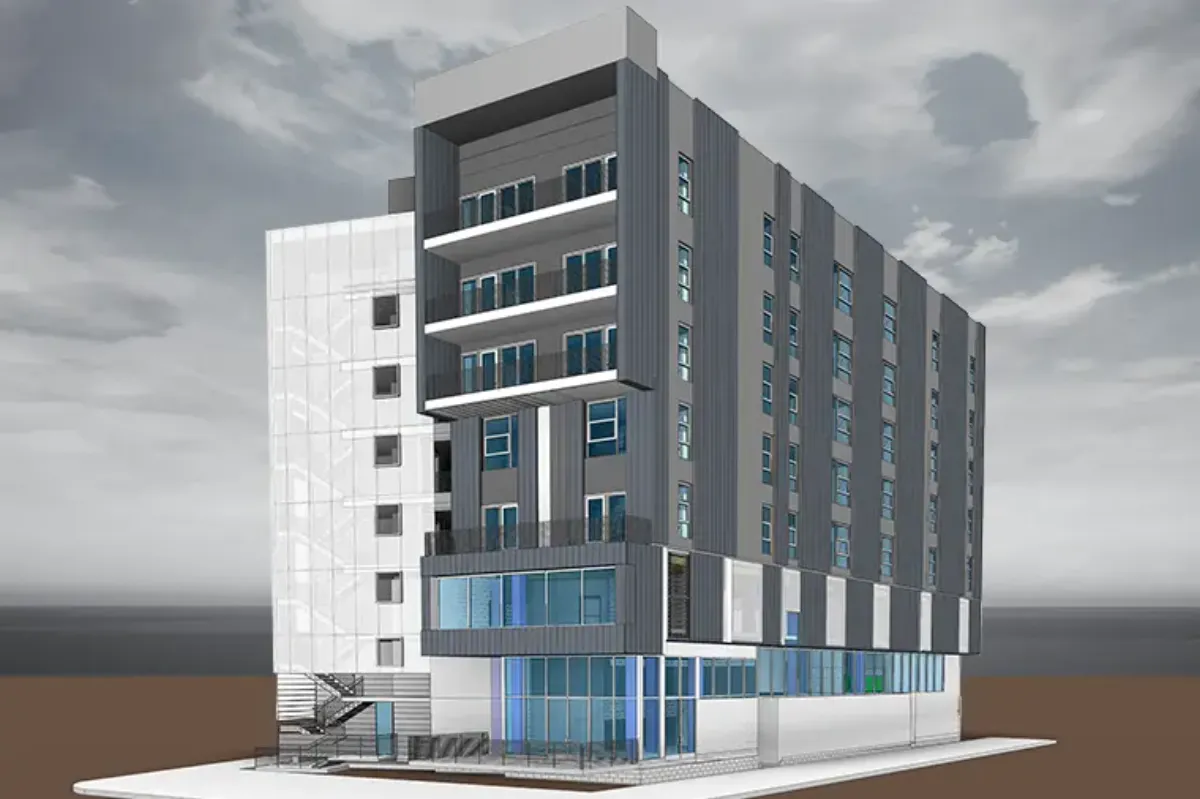Somerset Health Clinic, Arizona
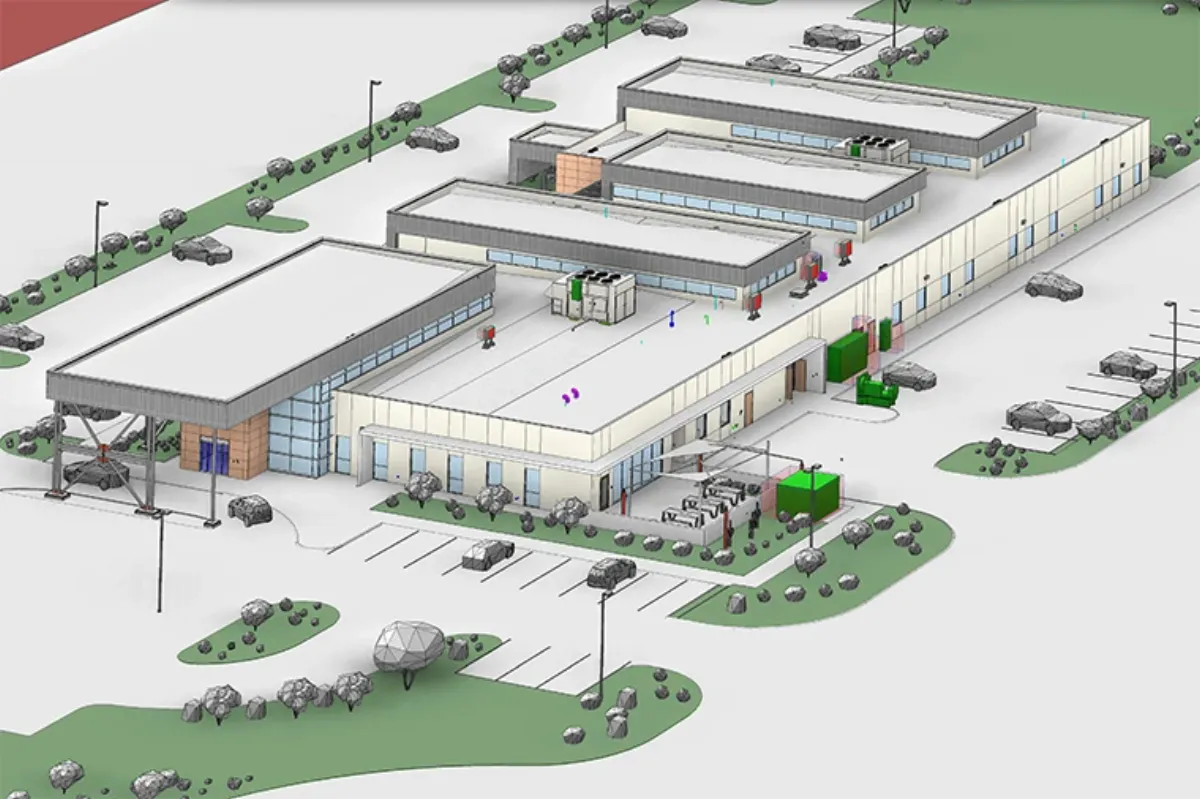
Case Study Description: Somerset Health Clinic | Somerton, Arizona – AEODC Project Spotlight The Somerset Health Clinic is a state-of-the-art, single-story outpatient medical facility located at Lot 1 of Parkview Commerce Center in Somerton, Arizona. Spanning approximately 27,500 square feet, the clinic is designed to accommodate a diverse range of medical services, including adult medicine, pediatrics, and dentistry. With a focus on accessibility, functionality, and modern healthcare delivery, this clinic aims to serve the Somerton community with efficiency and care. AEODC’s Role and BIM Services Provided AEODC was brought on board to deliver precise and advanced Building Information Modeling (BIM) support, ensuring coordination accuracy across disciplines at a high Level of Development (LOD 400). Our team played a vital role in enhancing Revit models across architecture, structure, and MEP systems, aligning with client specifications and equipment submittals. Scope of Work Included: Revit Architectural and Structural Enhancements (LOD 400): Elevating the existing LOD 300 models to LOD 400 using Autodesk Revit. Revit MEP Enhancements (LOD 400): Incorporating detailed MEP elements with manufacturer submittals. Navisworks Clash Coordination: Performing in-depth clash detection across ASMEP trades to support construction accuracy and reduce site conflicts. Key Project Challenges System-Specific Detailing: Specialized spaces like dental and pediatric units demanded tailored enhancements based on high-detail submittals. Coordination Accuracy: Clash detection required extreme precision to ensure seamless integration between trades, minimizing costly construction-phase rework. With a strong focus on coordination and model accuracy, AEODC’s contribution helped streamline design execution and enabled efficient preconstruction planning for the Somerset Health Clinic.
Key Facts
View key facts for "Somerset Health Clinic, Arizona".
Tools Used in the Case Study
Discover which tools and technologies were used for "Somerset Health Clinic, Arizona".
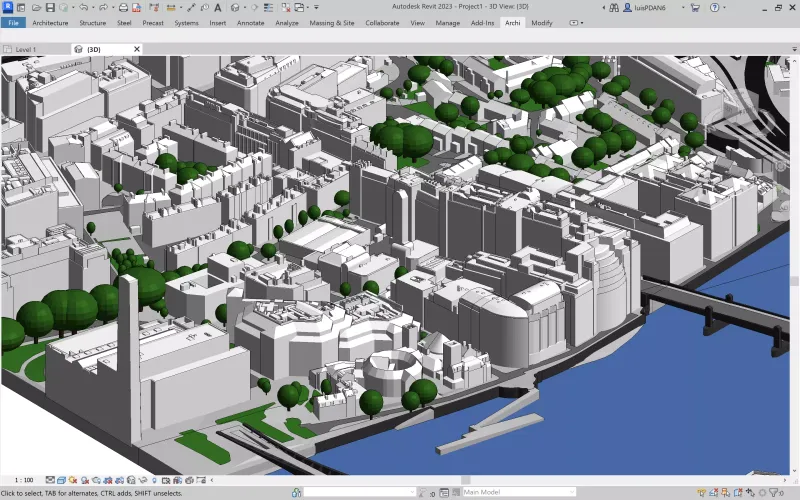
Import 3D
Import 3D is a Revit extension that translates external 3D models (glTF, OBJ, DAE) into native Revit geometry and materials with a single click. It auto-detects and sorts materials—preserving color and transparency—and uses highly optimized code to import thousands of faces in seconds.

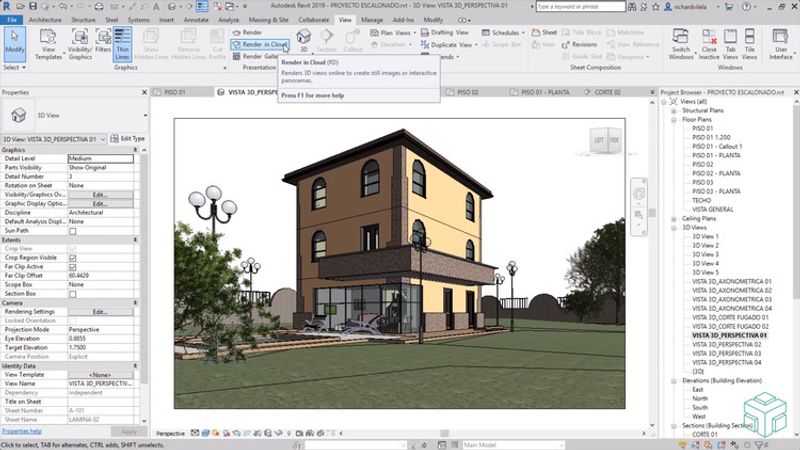
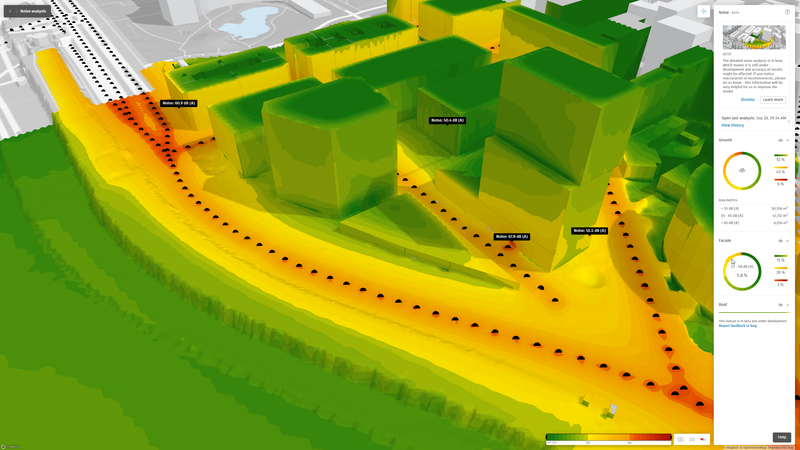
Autodesk Forma
Autodesk Forma (formerly Spacemaker) helps planning and design teams deliver projects digitally from day one. Use conceptual design capabilities, predictive analytics, and automations to make solid foundations for your projects.

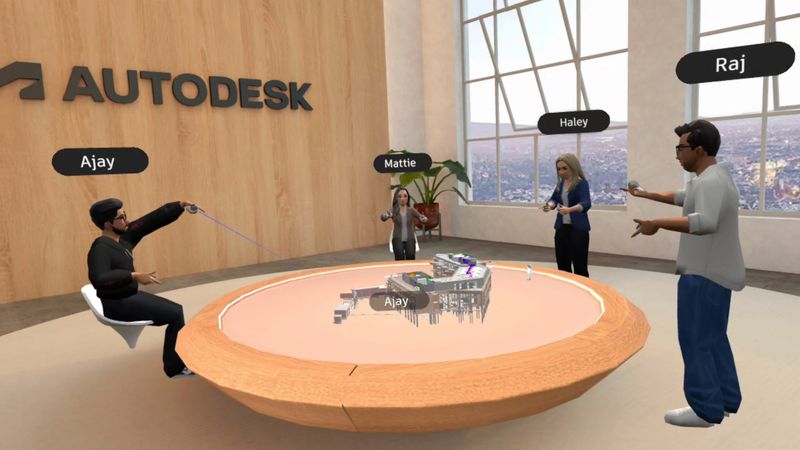
Autodesk Workshop XR
Autodesk Workshop XR™ is an immersive workspace for AEC teams to review 3D models and associated data from Autodesk Construction Cloud together in real-time using virtual reality.

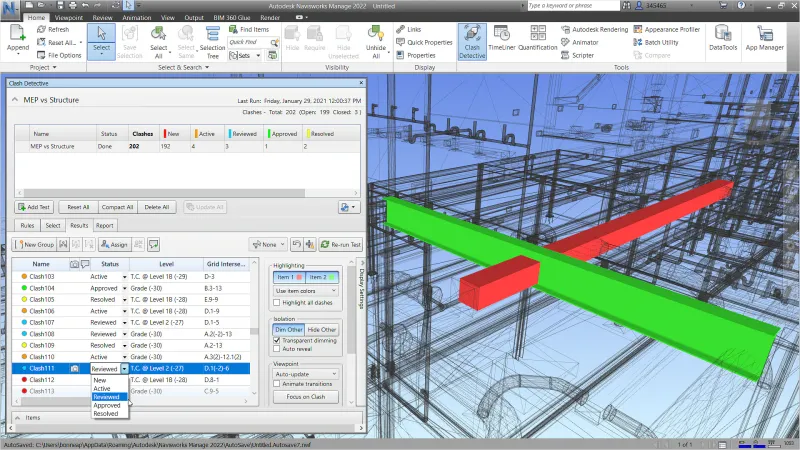
NavisWorks
Navisworks allows users to open and combine 3D models and navigate around them in real-time

User Experience
View user experience for "Somerset Health Clinic, Arizona".
Why Revit and Navisworks Were Chosen for the Somerset Health Clinic Project For the Somerset Health Clinic project in Somerton, Arizona, AEODC selected Autodesk Revit and Autodesk Navisworks as the primary BIM tools to support design development, model enhancement, and preconstruction coordination. The decision to use these platforms was driven by their proven capability to improve collaboration between stakeholders—particularly the client and general contractor—while minimizing risks during the construction phase. Revit was the tool of choice for authoring and enhancing models across architectural, structural, and MEP (Mechanical, Electrical, Plumbing) disciplines. Its parametric modeling environment allows all trades to work in a single, integrated platform, enabling consistency and accuracy. For this project, AEODC advanced existing LOD 300 models to LOD 400, incorporating detailed elements, system-specific families, and manufacturer submittals that supported downstream construction workflows. Navisworks played a central role in coordinating these models by identifying and resolving hard and soft clashes between systems. This helped streamline collaboration between the client, designers, and the general contractor, allowing for issue tracking, resolution workflows, and sequencing simulation well before construction began. Together, Revit and Navisworks enabled a highly coordinated approach that improved decision-making, reduced rework, and ensured that every stakeholder had access to accurate, up-to-date project data—making them the ideal tools for a healthcare facility of this complexity.
When Revit and Navisworks Were Used in the Project Life Cycle In the Somerset Health Clinic project, Autodesk Revit and Navisworks were strategically implemented during the Design Development and Preconstruction Coordination phases of the project life cycle to ensure accurate modeling and effective trade coordination. During Design Development, AEODC utilized Revit to enhance the architectural, structural, and MEP models from Level of Development (LOD) 300 to LOD 400. This involved integrating manufacturer-specific components, detailed system layouts, and technical submittals into the model. The enhancements made during this phase ensured that the design intent was accurately captured with constructible-level detail, supporting early clash detection and procurement planning. In the Preconstruction Coordination phase, Navisworks was used to aggregate the multi-disciplinary Revit models into a federated environment. This allowed AEODC to perform comprehensive clash detection, generating hard and soft clash reports across Architectural, Structural, and MEP (ASMEP) systems. The coordination process helped the general contractor and client identify and resolve conflicts before construction mobilization, significantly reducing the risk of costly delays and on-site rework. By integrating Revit and Navisworks early in the project life cycle, AEODC ensured a seamless transition from design to construction, enhancing project efficiency, accuracy, and collaboration among all stakeholders.
-
Business Impact of Using Revit and Navisworks on the Somerset Health Clinic Project The strategic use of Autodesk Revit and Navisworks on the Somerset Health Clinic project delivered measurable business value for both AEODC and the project stakeholders, including the client and general contractor. By integrating these tools during the design development and preconstruction phases, the project experienced a significant return on investment (ROI) through reduced rework, improved coordination, and accelerated decision-making. Time Savings: By enhancing Revit models to LOD 400, AEODC provided highly detailed, constructible models that reduced ambiguity during construction documentation and field execution. This upfront modeling effort streamlined downstream processes like shop drawing generation, subcontractor buy-out, and installation planning—resulting in a 30–40% reduction in coordination time compared to traditional 2D workflows. Cost Savings: Using Navisworks for clash detection prevented costly field conflicts by identifying and resolving over 150+ coordination issues during the preconstruction phase. This proactive approach helped avoid change orders, RFIs, and schedule delays—translating to substantial cost avoidance in labor, materials, and rework. Improved Collaboration: The federated Navisworks model became a shared source of truth for the client, architects, engineers, and contractors. This transparency improved accountability, shortened response times, and enhanced construction planning. In summary, adopting Revit and Navisworks for this healthcare facility delivered significant efficiencies in cost, time, and quality—reinforcing AEODC’s commitment to BIM excellence and delivering smarter, coordinated project outcomes.
-
-
Similar Case Studies
View similar case studies to "Somerset Health Clinic, Arizona".

