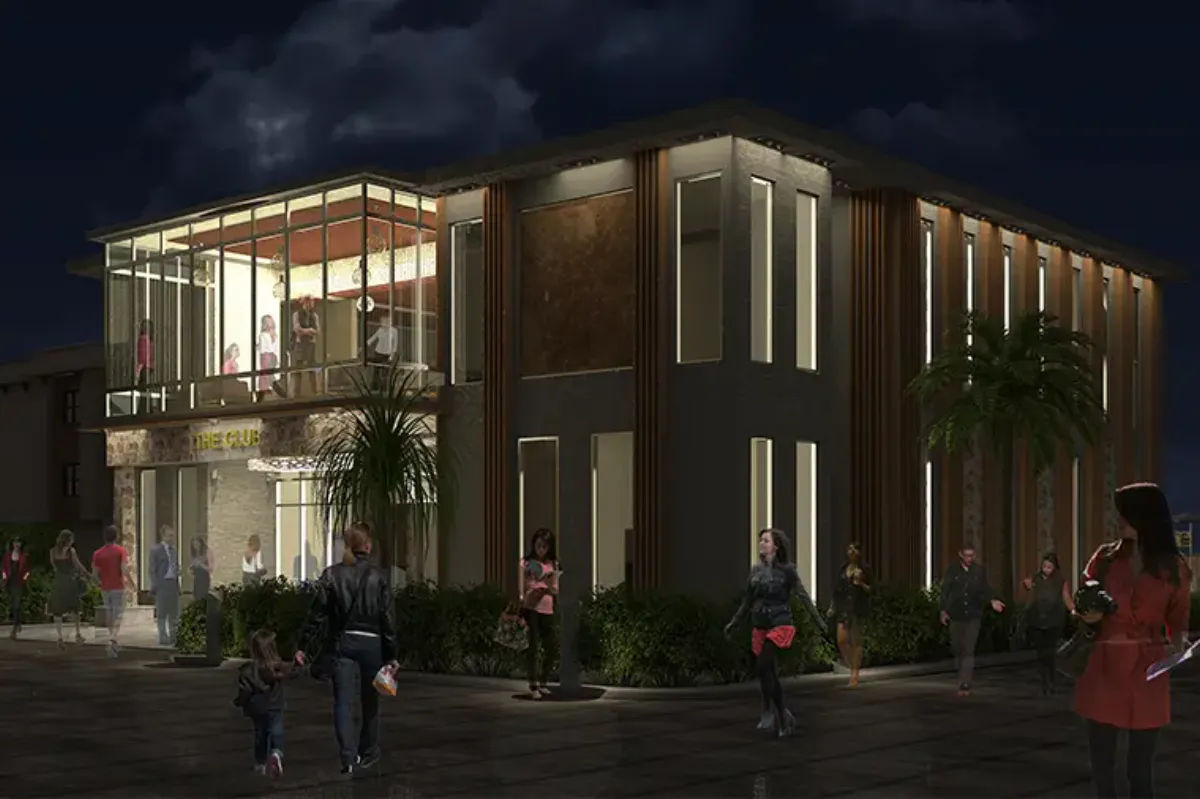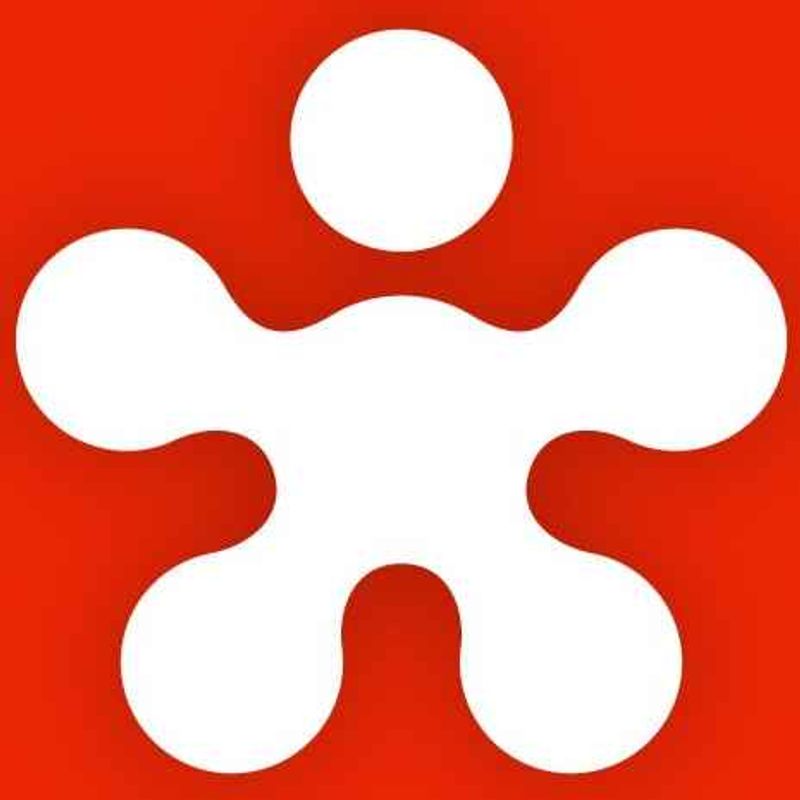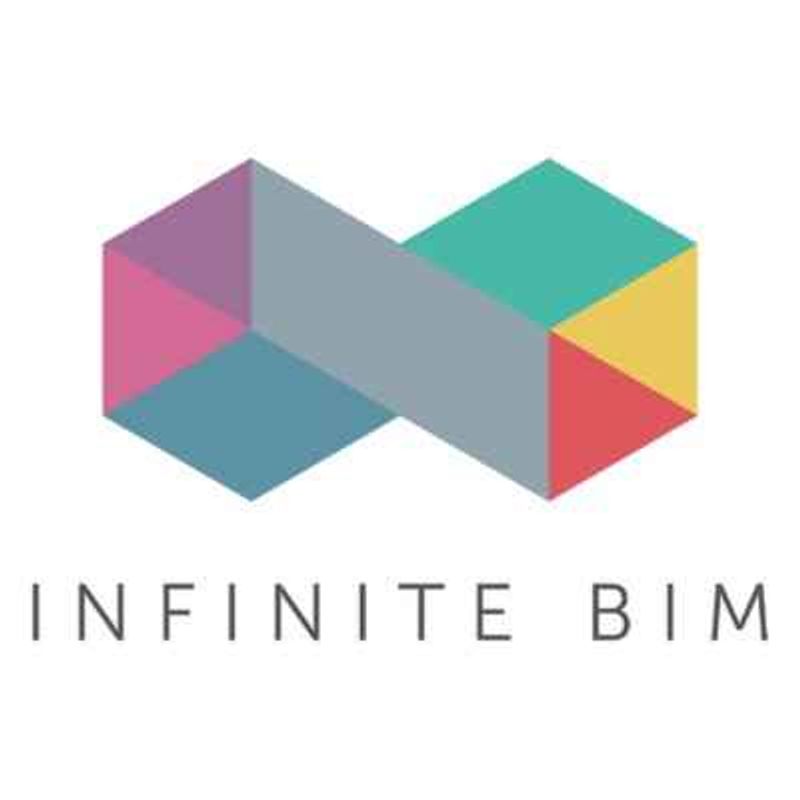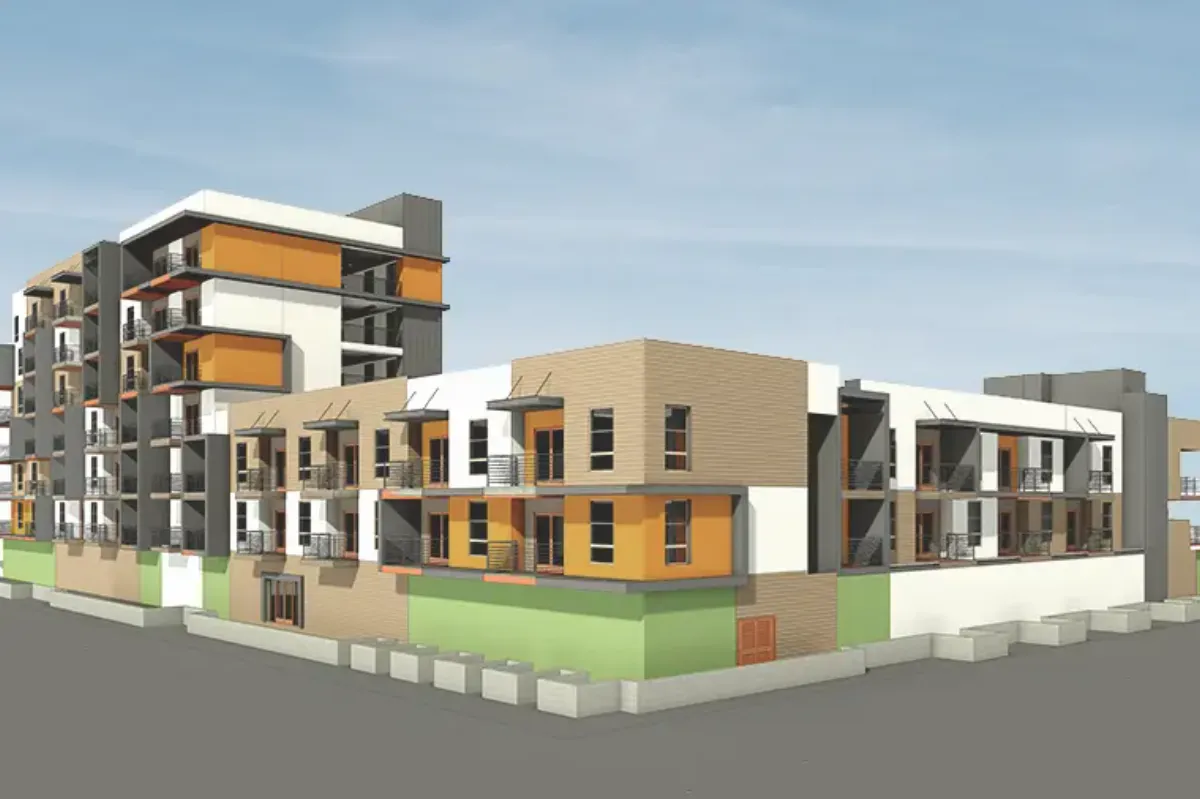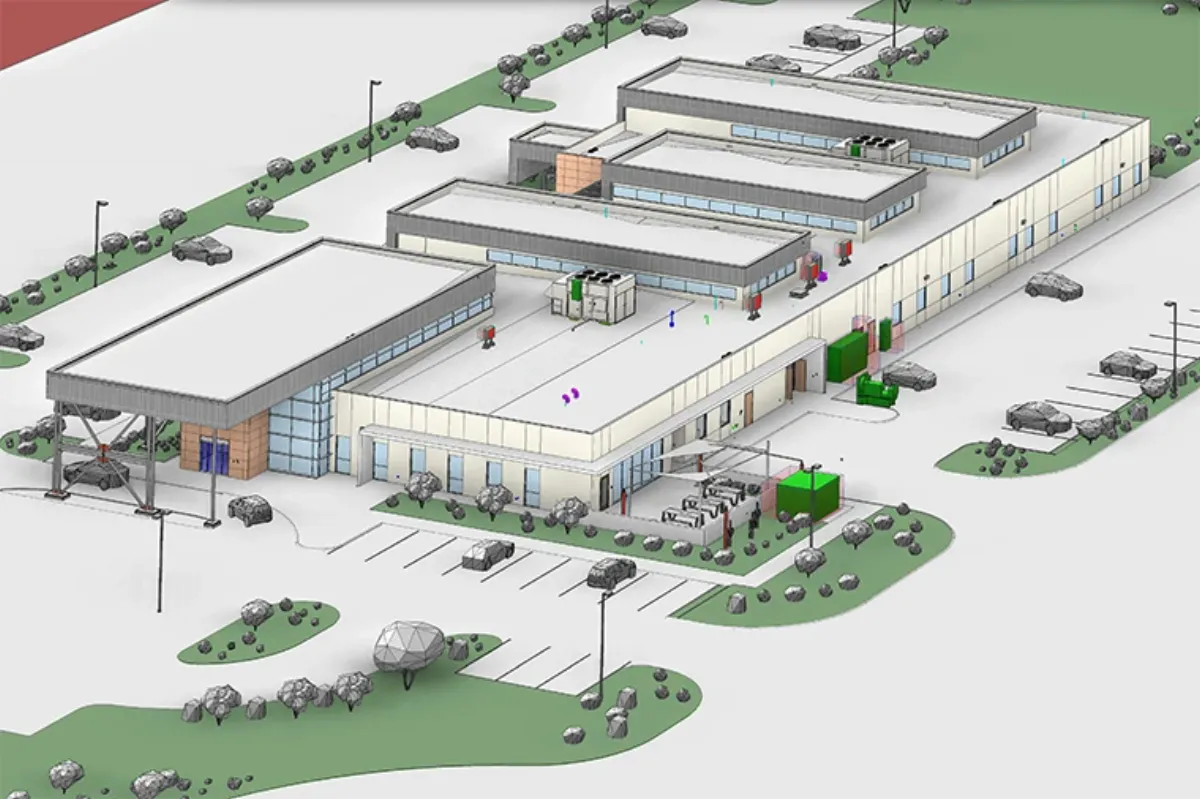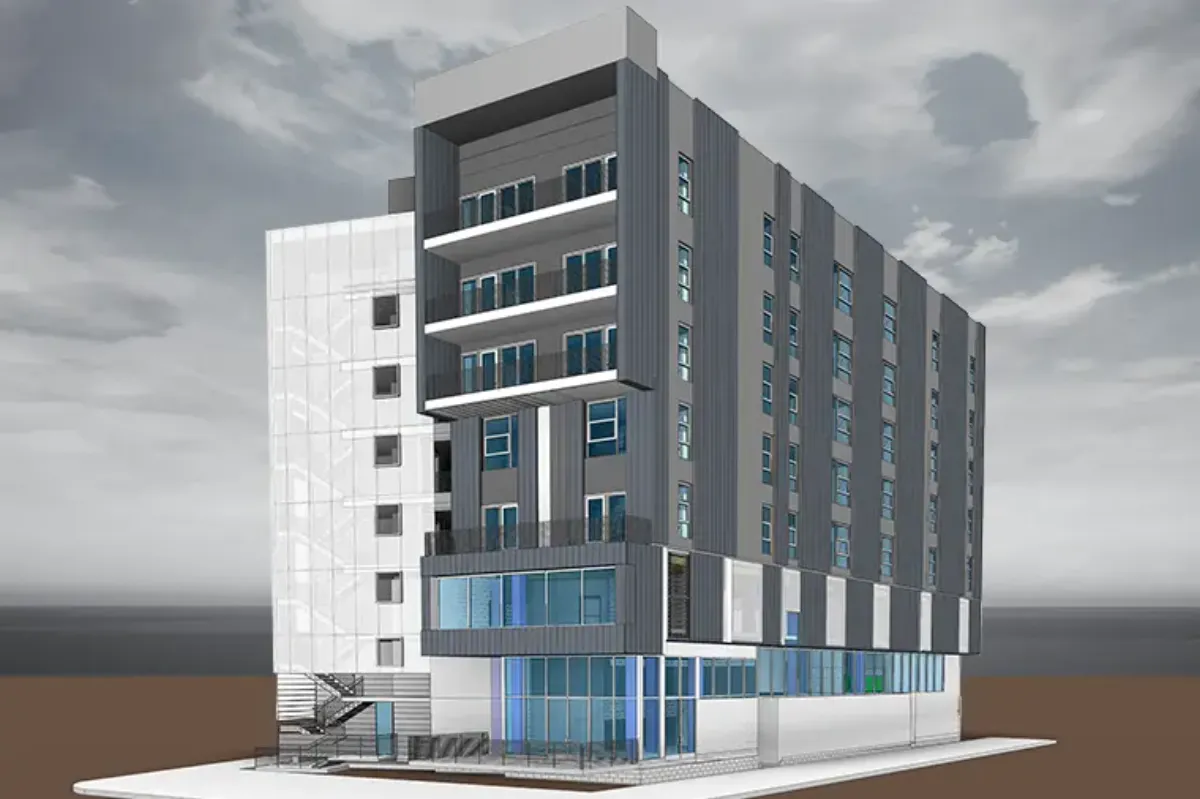Stone Soap, Michigan
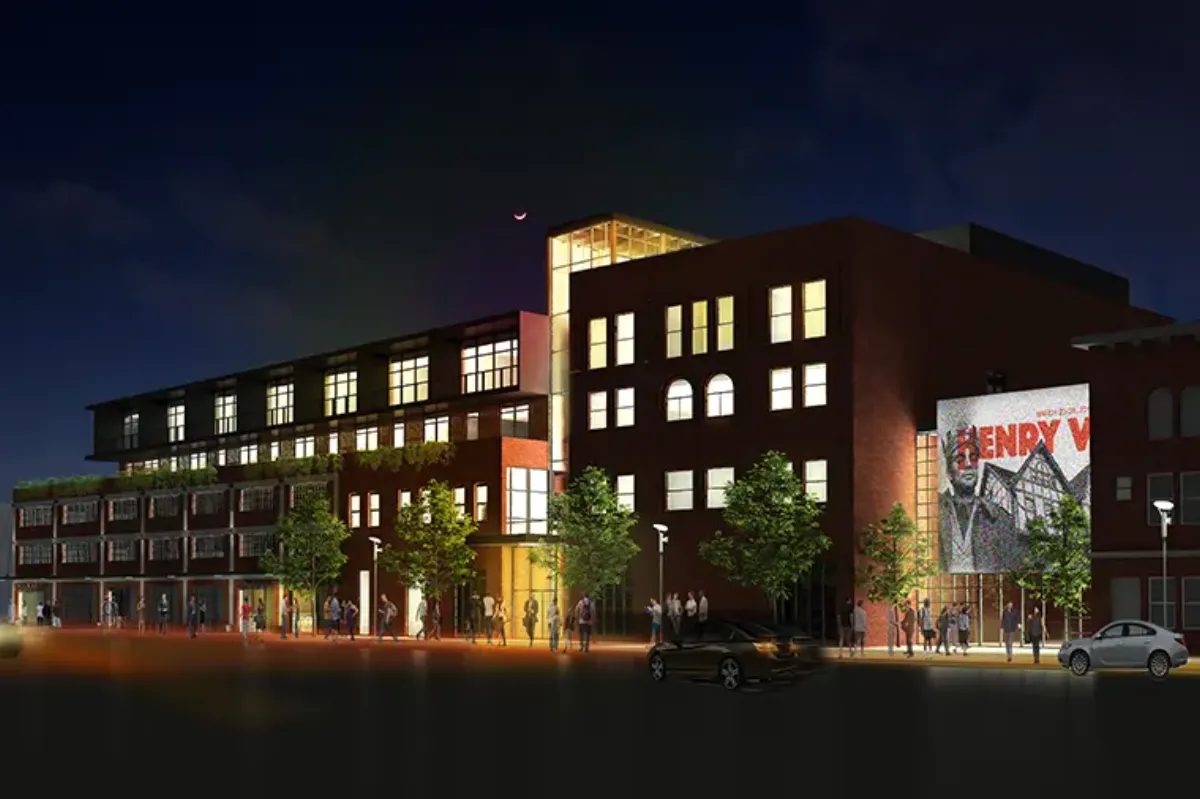
Case Study Description: Located in Michigan, the Stone Soap project is a distinctive development categorized under the Mixed Use Building typology, comprising three levels above ground. The design integrates a branded recreation facility along with fashion and grocery outlets on the ground level, offering a blend of modern amenities and vibrant community spaces that enhance the overall lifestyle experience for occupants and visitors alike. AEODC was entrusted with delivering critical BIM support on this project, owing to its proven expertise and track record in Revit modeling and architectural sheet preparation. Working in close coordination with the project Architect, AEODC undertook the responsibility of developing construction documentation at LOD 300 during the working design stage. The focus was on ensuring precision, consistency, and adherence to the project timeline, with a tight delivery window of just 3.0 to 4.0 weeks. Scope of Work Revit Modeling: Leveraging the capabilities of Revit, AEODC created a robust architectural model to facilitate accurate visualization, coordination, and documentation of the design. Architectural Sheet Preparation: Comprehensive sets of drawings were generated, including floor plans, elevations, sections, and detailed construction documents, ensuring all aspects of the project were clearly communicated for execution. Through its systematic approach and technical proficiency, AEODC contributed significantly to the successful progression of the Stone Soap project, helping translate design intent into actionable, precise construction documents.
Key Facts
View key facts for "Stone Soap, Michigan".
Tools Used in the Case Study
Discover which tools and technologies were used for "Stone Soap, Michigan".
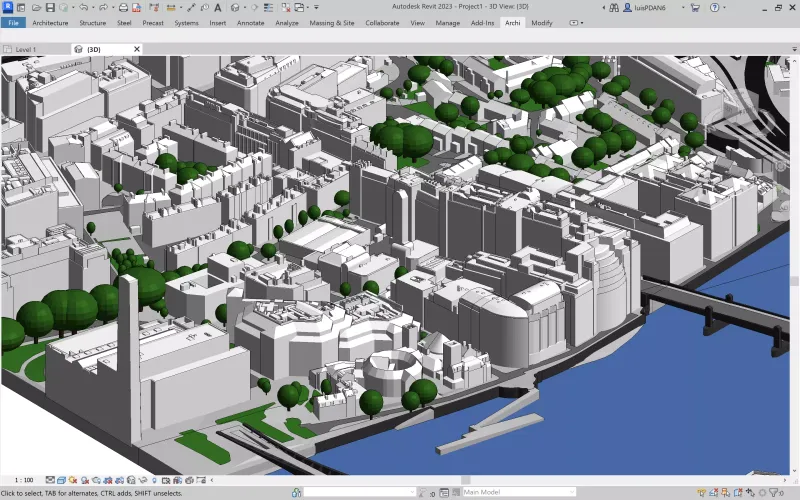
Import 3D
Import 3D is a Revit extension that translates external 3D models (glTF, OBJ, DAE) into native Revit geometry and materials with a single click. It auto-detects and sorts materials—preserving color and transparency—and uses highly optimized code to import thousands of faces in seconds.

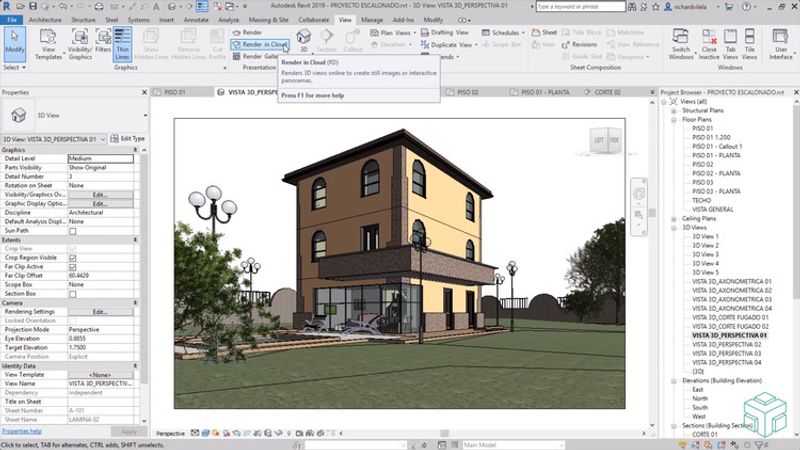
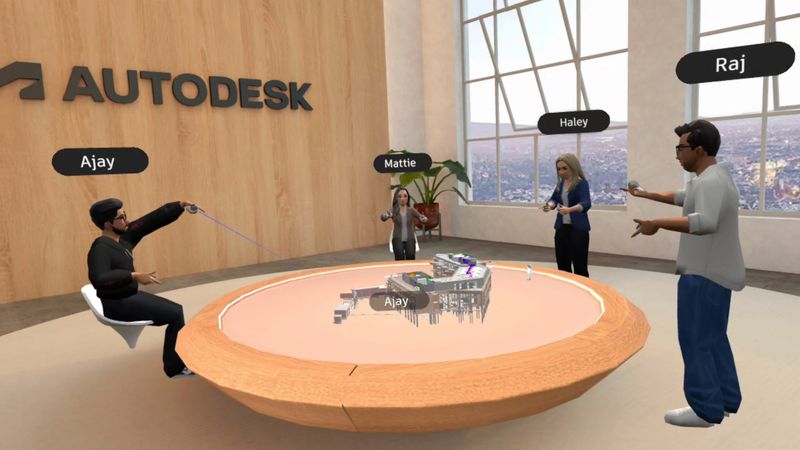
Autodesk Workshop XR
Autodesk Workshop XR™ is an immersive workspace for AEC teams to review 3D models and associated data from Autodesk Construction Cloud together in real-time using virtual reality.
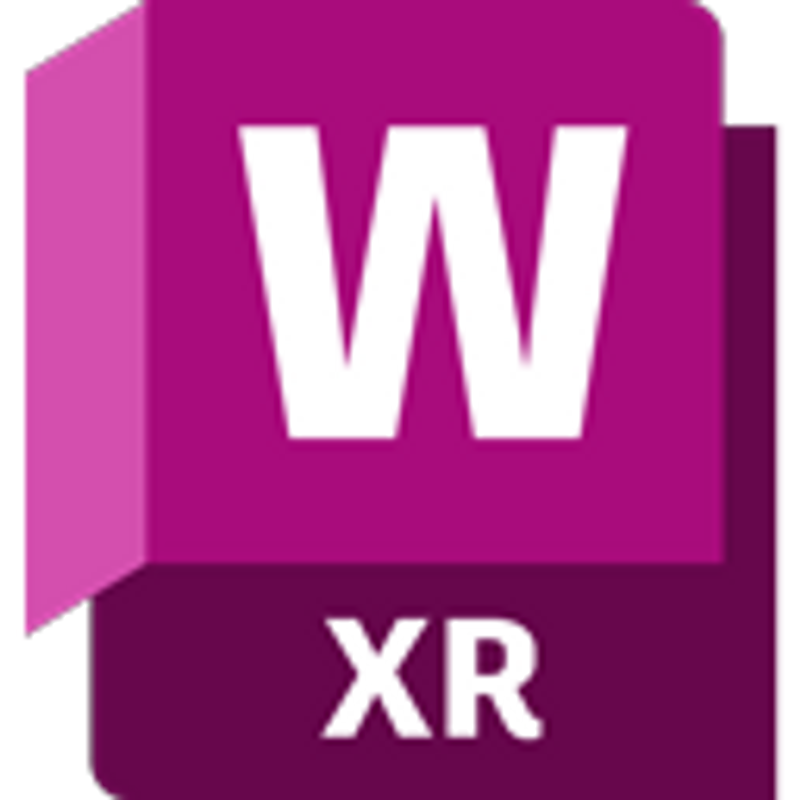
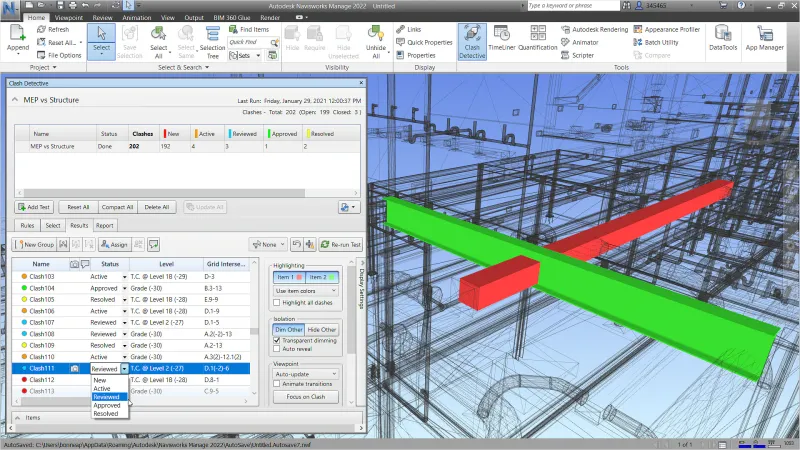
NavisWorks
Navisworks allows users to open and combine 3D models and navigate around them in real-time

User Experience
View user experience for "Stone Soap, Michigan".
The primary reason for choosing Revit as the core tool and BIM as the solution for the Stone Soap project was the project’s inherent complexity and the demanding timeline. Being a Mixed Use Building with multiple functions—recreation, retail, and grocery spaces—the project required a highly coordinated design process that could seamlessly integrate architectural details while ensuring accuracy in documentation. Traditional drafting methods or basic CAD tools would not have provided the level of precision, collaboration, and speed necessary to meet the strict 3.0 to 4.0 week delivery window. Revit was selected because of its powerful parametric modeling capabilities, enabling the design and documentation team to develop a highly detailed LOD 300 model that supported accurate visualization and coordination. This not only reduced the risk of errors and rework but also allowed the team to quickly extract construction documents including plans, elevations, and sections directly from the model. The single-source data environment further ensured consistency across all drawings, eliminating discrepancies that often arise in fast-paced projects. Moreover, BIM workflows offered real-time collaboration between AEODC and the Architect, streamlining the exchange of information and expediting responses to RFIs. The integrated quality control mechanisms within Revit also helped maintain accuracy and adherence to design intent. Ultimately, the choice of Revit and BIM was driven by the need for speed, precision, and collaboration, making it the most effective solution to deliver the Stone Soap project successfully.
-
-
The adoption of Revit and BIM technology for the Stone Soap project delivered significant business impact by enhancing efficiency, accuracy, and overall project outcomes. One of the most critical benefits was the substantial time savings achieved. With a delivery window of only 3.0 to 4.0 weeks, the use of Revit’s parametric modeling and automated documentation capabilities allowed AEODC to meet deadlines without compromising on quality. Tasks that would traditionally take weeks of manual drafting were streamlined through automated sheet generation, which directly translated into faster turnaround times. From a cost perspective, the technology helped reduce rework and eliminate drawing inconsistencies that often lead to costly on-site errors. By ensuring all construction documents were extracted directly from the LOD 300 model, the team minimized duplication of effort and ensured precise alignment with the Architect’s design intent. This not only saved project costs but also improved the overall return on investment (ROI) for both the client and AEODC by reducing hours spent on revisions and error correction. The collaborative environment enabled by BIM also improved coordination with stakeholders, accelerating issue resolution and enhancing decision-making. Furthermore, the built-in quality assurance checks within Revit ensured accurate, code-compliant drawings that supported a smoother construction workflow. Ultimately, the use of Revit and BIM resulted in faster delivery, reduced costs, and higher client satisfaction, proving the technology’s value as a business enabler. By leveraging advanced BIM tools, AEODC not only delivered the Stone Soap project on time but also reinforced its reputation as a reliable provider of BIM-enabled architectural documentation services.
-
-
Similar Case Studies
View similar case studies to "Stone Soap, Michigan".

