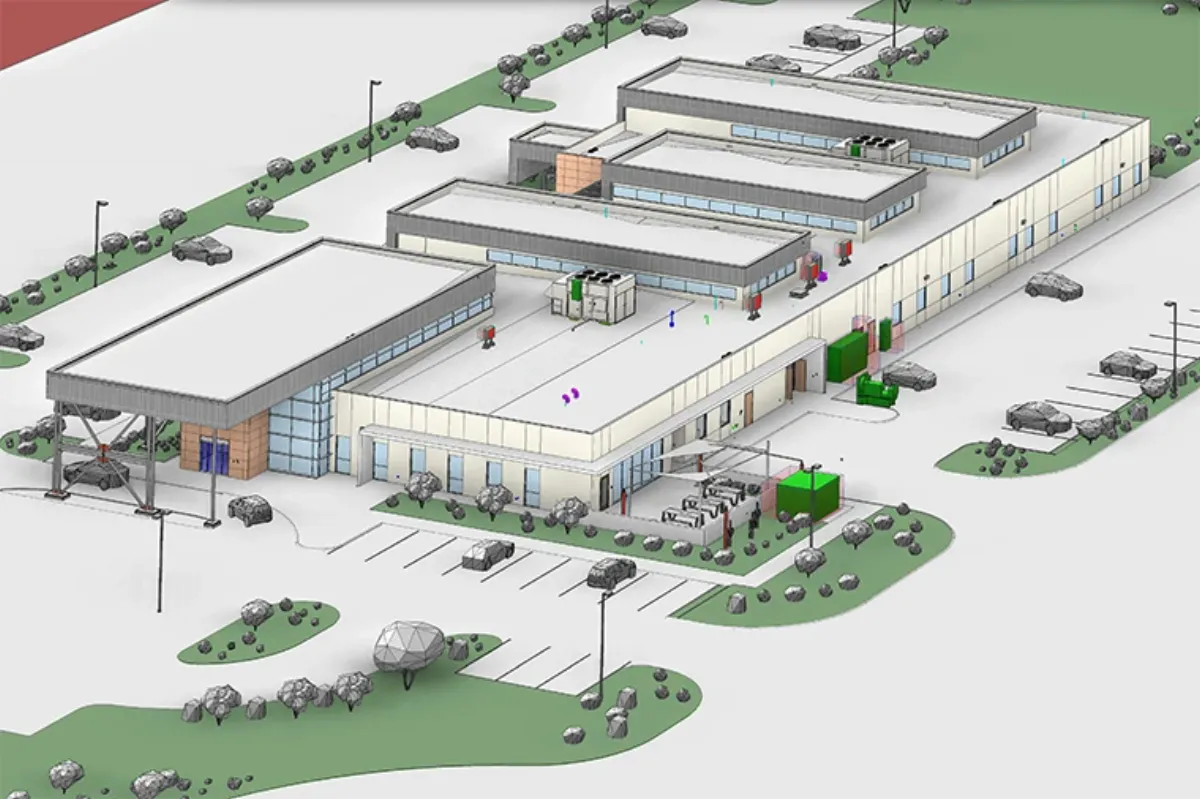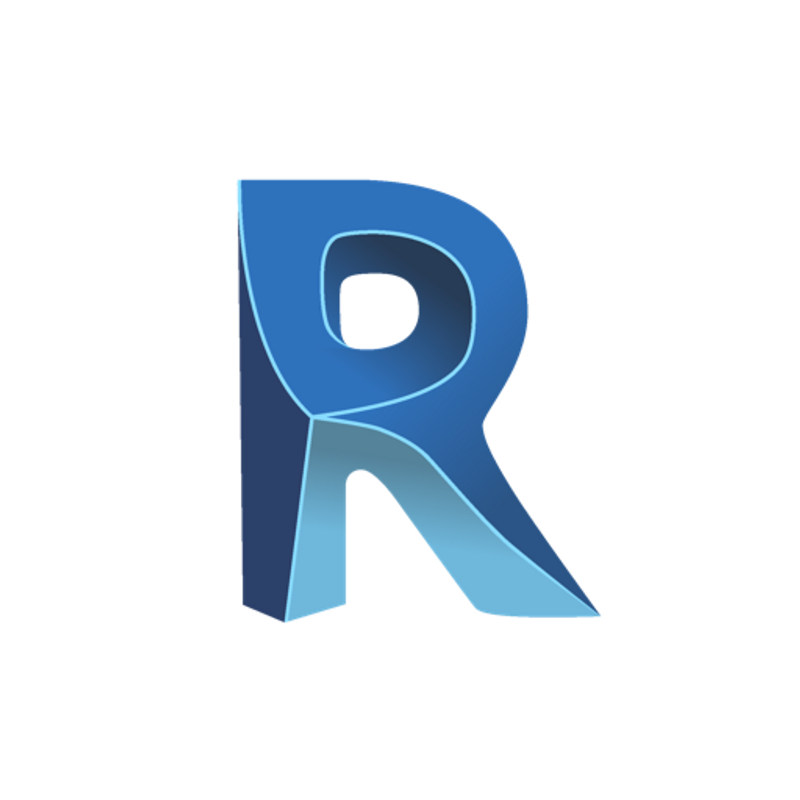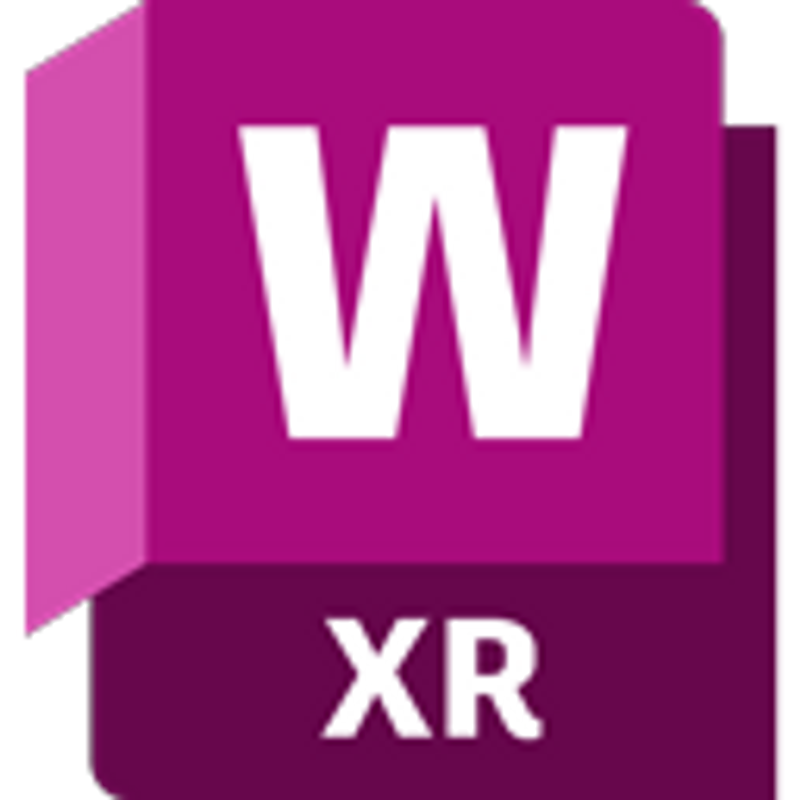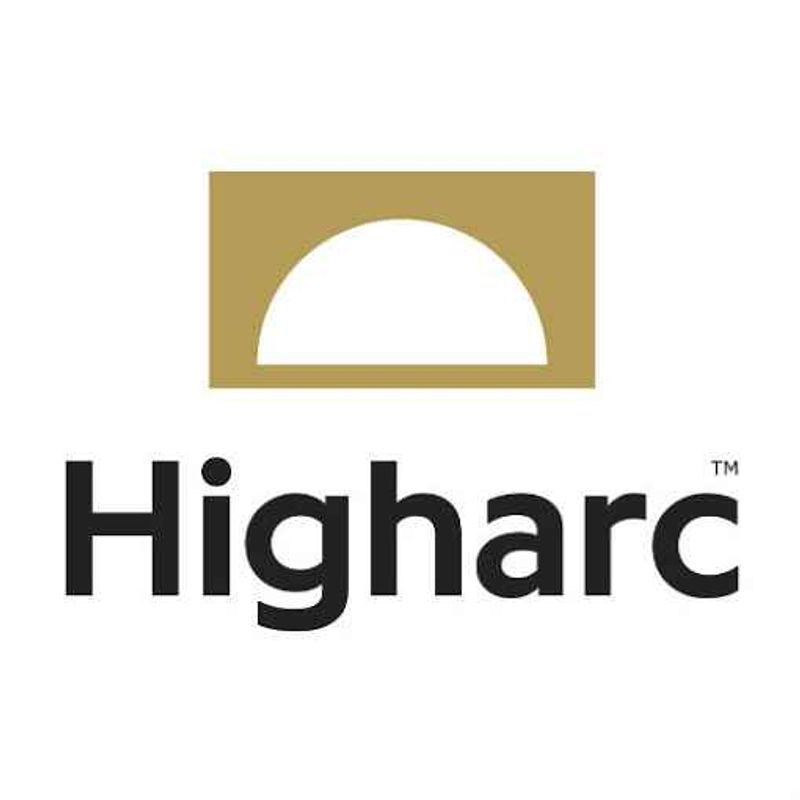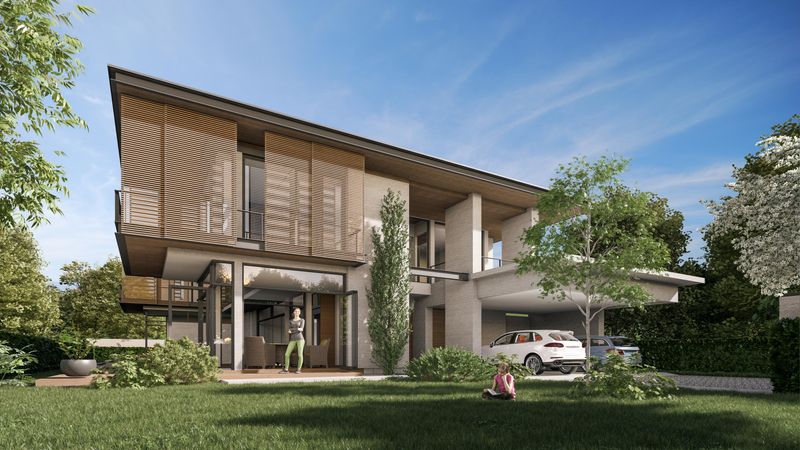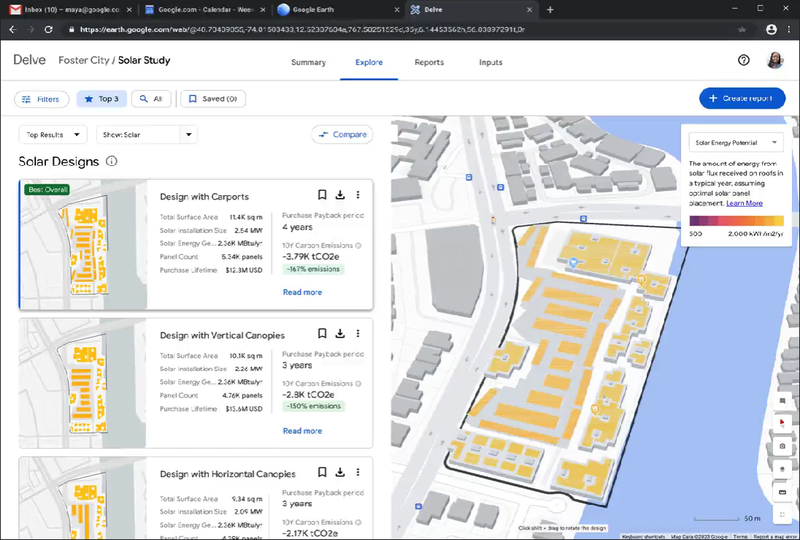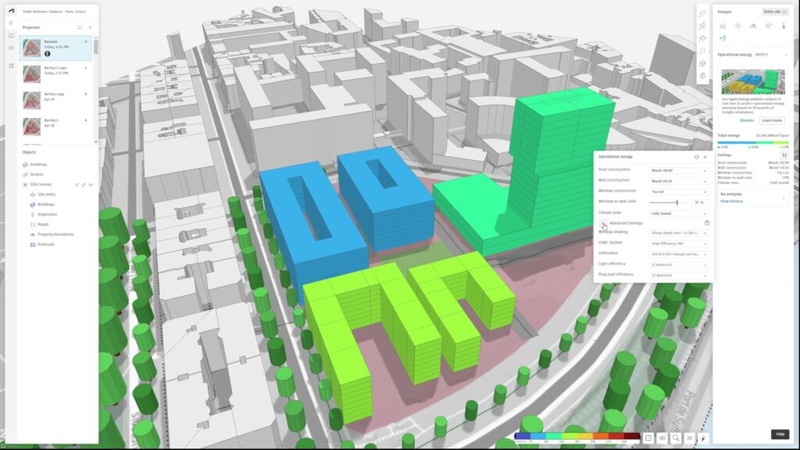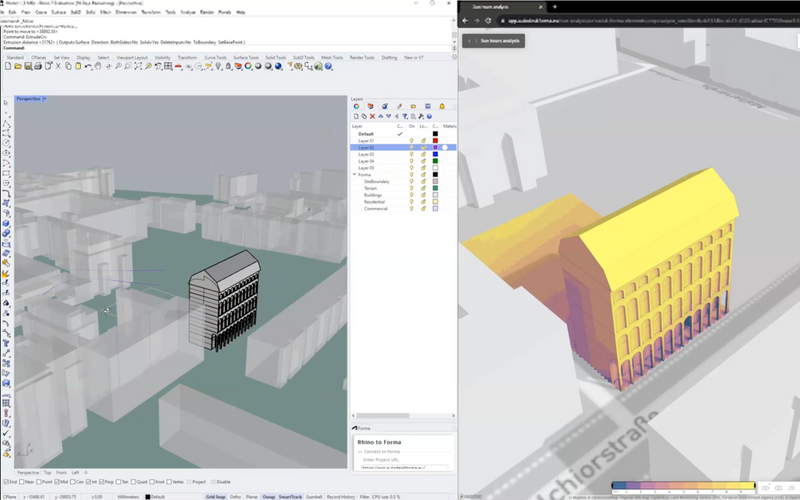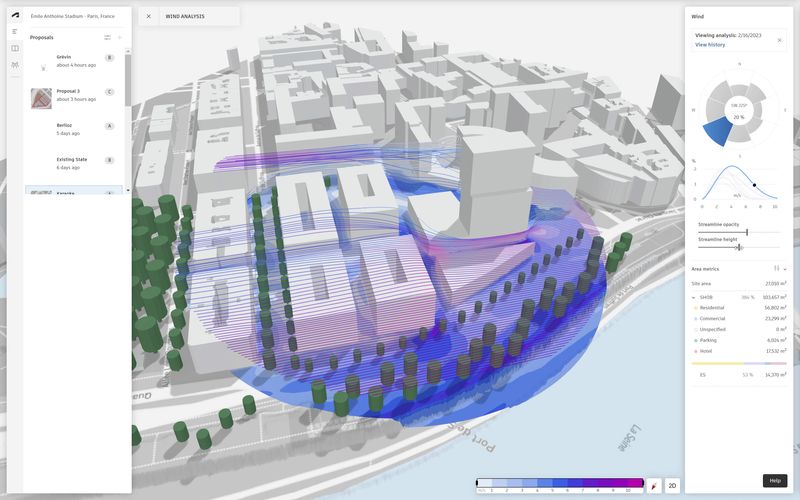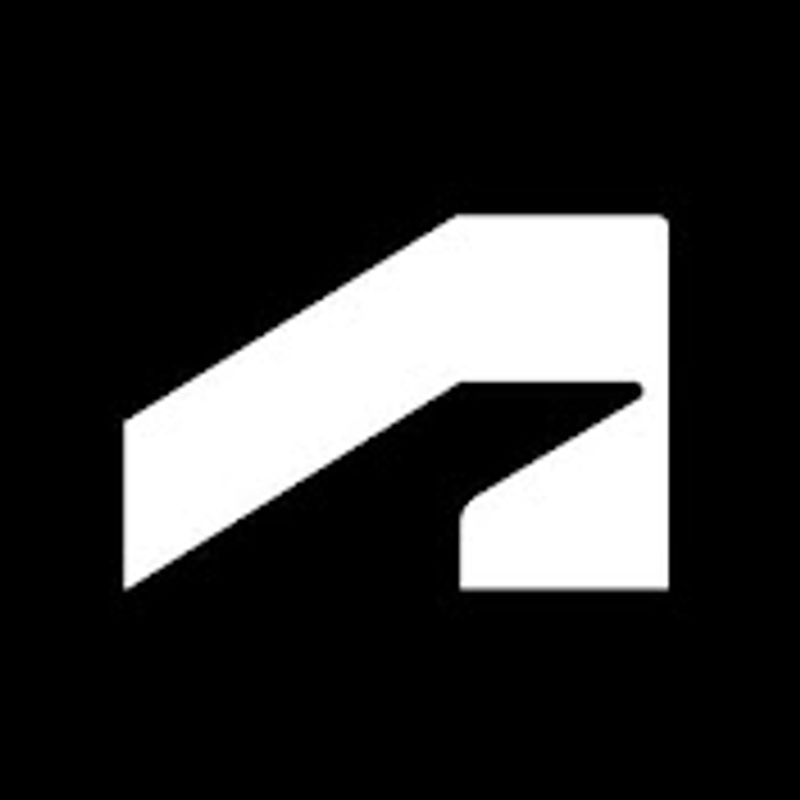
Autodesk Forma
Autodesk Forma (formerly Spacemaker) helps planning and design teams deliver projects digitally from day one. Use conceptual design capabilities, predictive analytics, and automations to make solid foundations for your projects.
Gallery
Explore interface previews and real-world examples showcasing how “Autodesk Forma” is used in AEC workflows.
Key Facts
View key facts for "Autodesk Forma".
Autodesk Forma is a powerful cloud-based design platform developed to support architects, planners, and developers in the early stages of building design. As a successor to Spacemaker—an AI-driven tool that Autodesk acquired in 2020—Forma brings together data analysis, collaboration, and conceptual design tools to help professionals make better decisions right from the start of a project.
At its core, Forma allows users to explore different building layouts and site configurations while instantly analyzing important factors such as daylight, wind, noise, and even carbon emissions. The goal is to give project teams a clearer understanding of how design decisions will impact a building’s performance, helping them optimize their projects before moving into more detailed design phases.
What makes Forma stand out is its focus on real-time feedback. As users sketch out massing models or adjust site parameters, the platform evaluates each option against key performance metrics. This means teams can test multiple ideas quickly and identify the best-performing solutions based on actual data, not just assumptions.
Forma also integrates seamlessly with other Autodesk products, especially Revit. This connection allows users to carry forward their early-stage design work into detailed models without needing to start over. It’s a smooth handoff that supports a more efficient and collaborative workflow across teams and disciplines.
Another important aspect of Forma is its contribution to sustainability. The platform includes tools to assess operational energy use and, increasingly, embodied carbon—key areas for reducing a project’s environmental impact. These features align with the growing demand for climate-conscious design in the AEC industry.
Since its release, Autodesk Forma has gained traction among firms that want to incorporate performance-based thinking into their design process. It’s especially useful in feasibility studies and client presentations, where visual clarity and data-driven insights can guide early decisions. As the industry continues to shift toward more connected and informed design practices, tools like Forma are helping lead the way.
Yes, 7-30 days
Revit Rhino 3D Dynamo TestFit ShapeDiver Esri
Company Info
Case Studies (2)
View featured case studies using "Autodesk Forma".
AEC Companies / Customers (1)
Discover companies and professionals that are utilizing "Autodesk Forma".
Similar Tools
Discover similar tools to "Autodesk Forma".
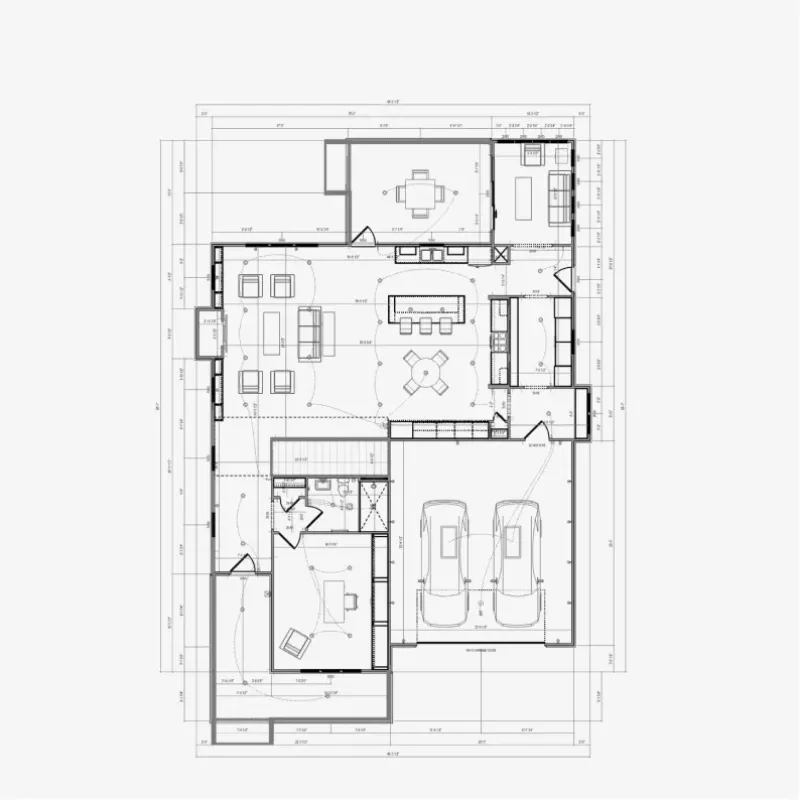
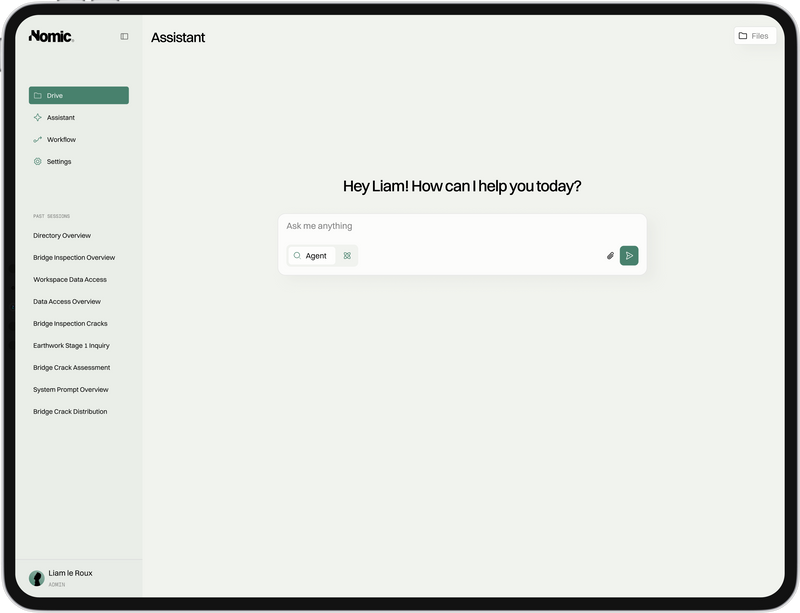
Nomic AI
Nomic's platform enables firms to deploy AI agents that automate tasks like code compliance, QA/QC reviews, and submittal reviews.
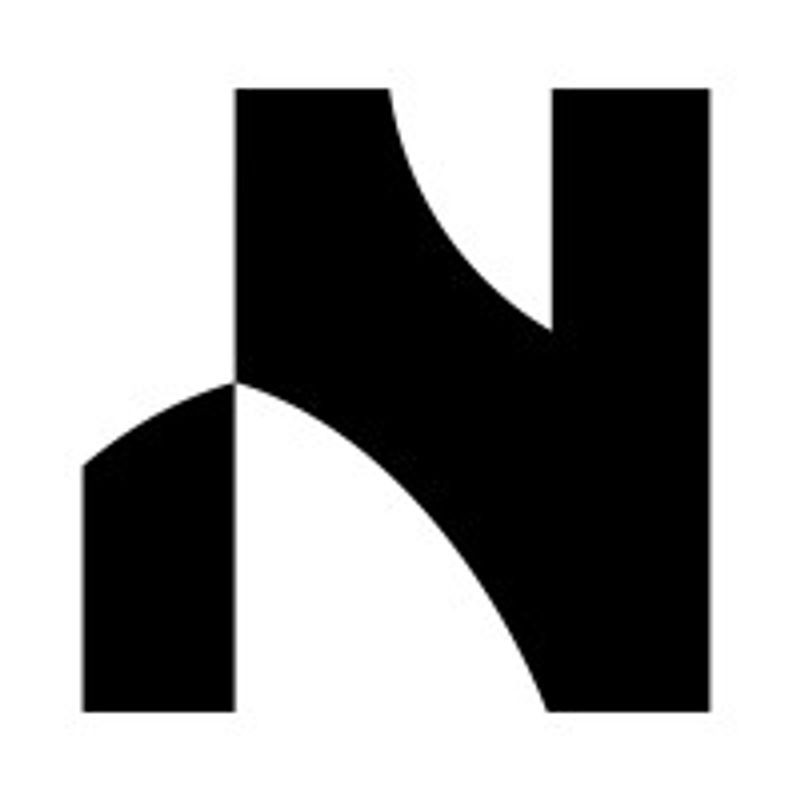
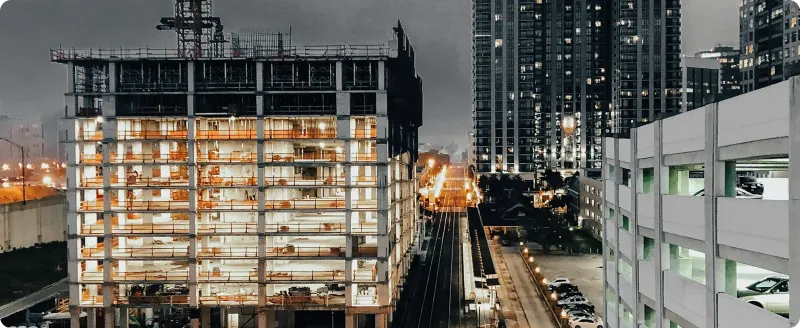
Dodda ai
Dodda is an AI assistant that aggregates, validates, and organizes site-related data—such as zoning regulations, AHJs, and utilities—into a flexible, user-friendly format.

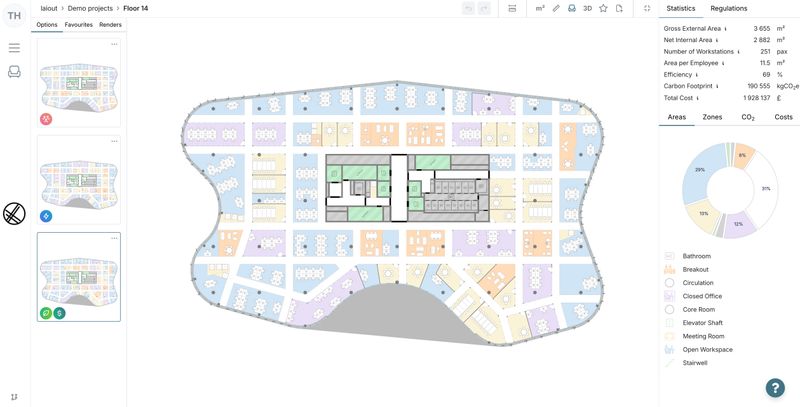
laiout
Floor planning reimagined: human creativity + AI The world’s only software for generating, iterating, and sharing floor plans live to supercharge your work.
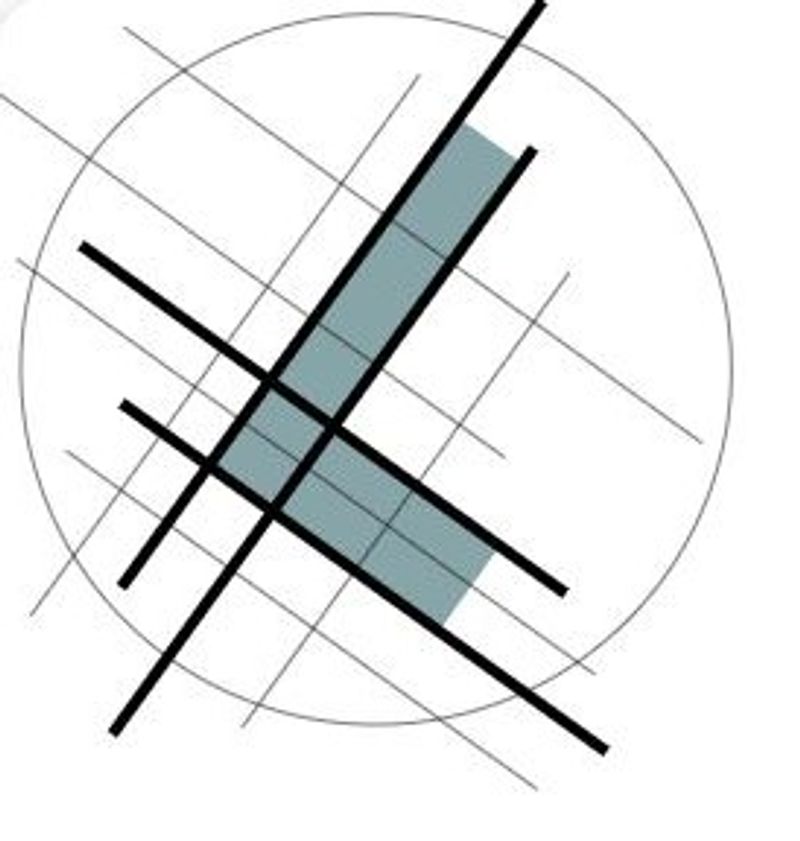
Related Articles
Discover the latest articles, insights, and trends related to “Autodesk Forma” in architecture, engineering, and construction.
Recent Events
Watch webinars, case studies, and presentations featuring “Autodesk Forma” and its impact on the AEC industry.
