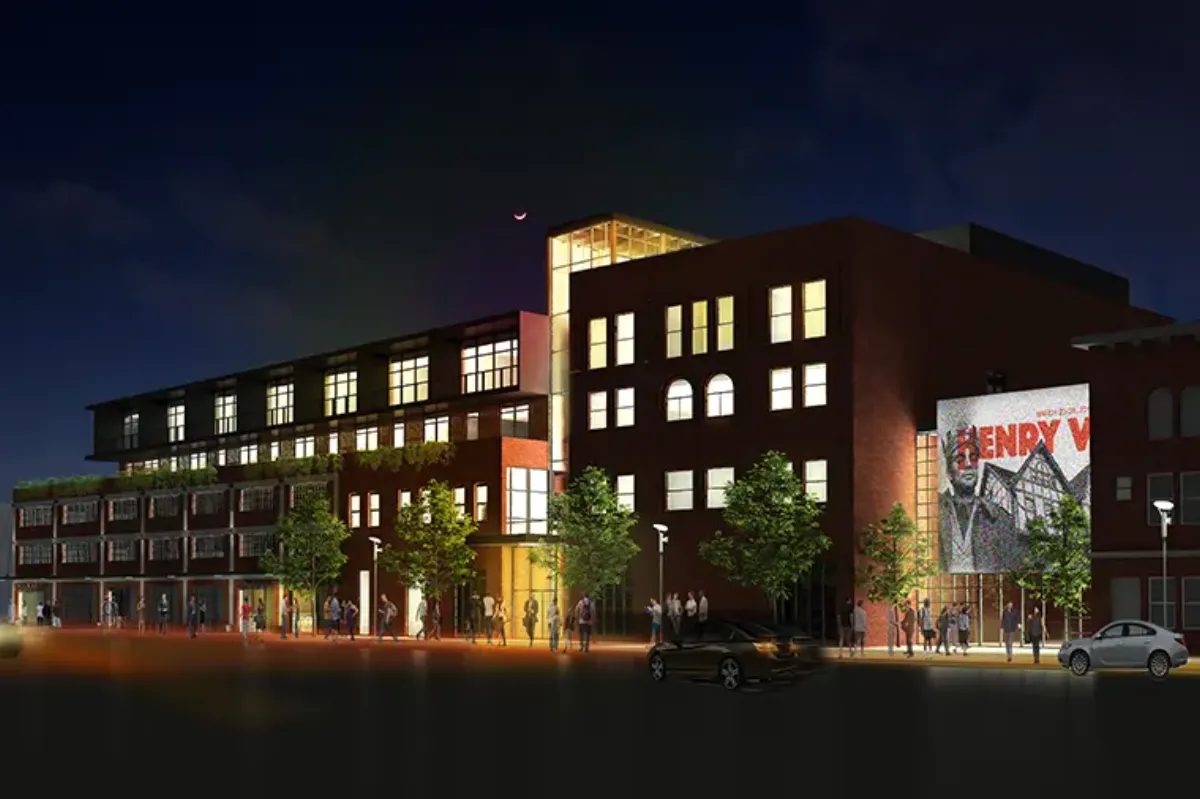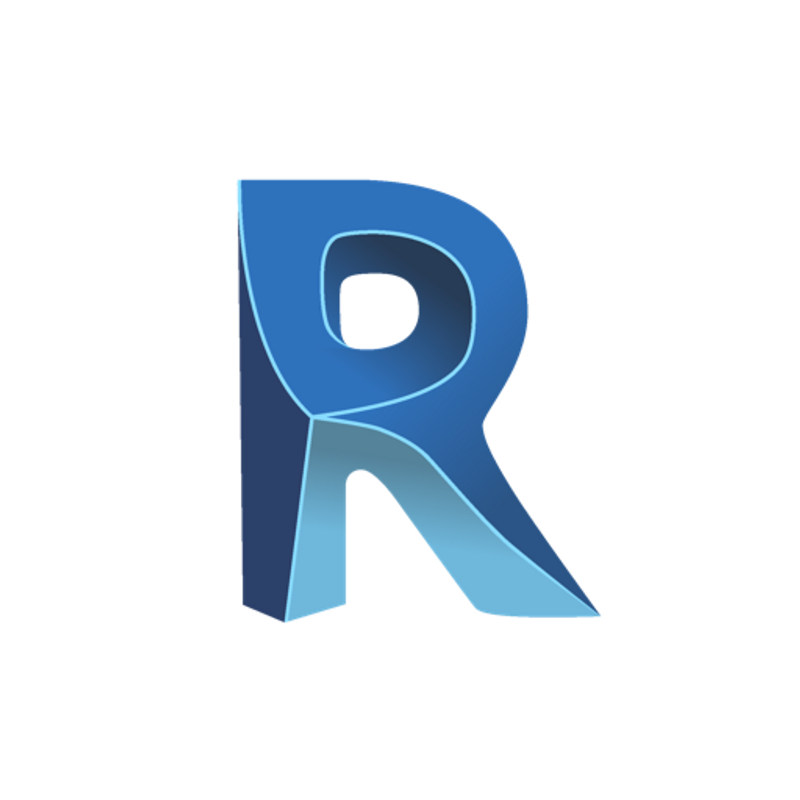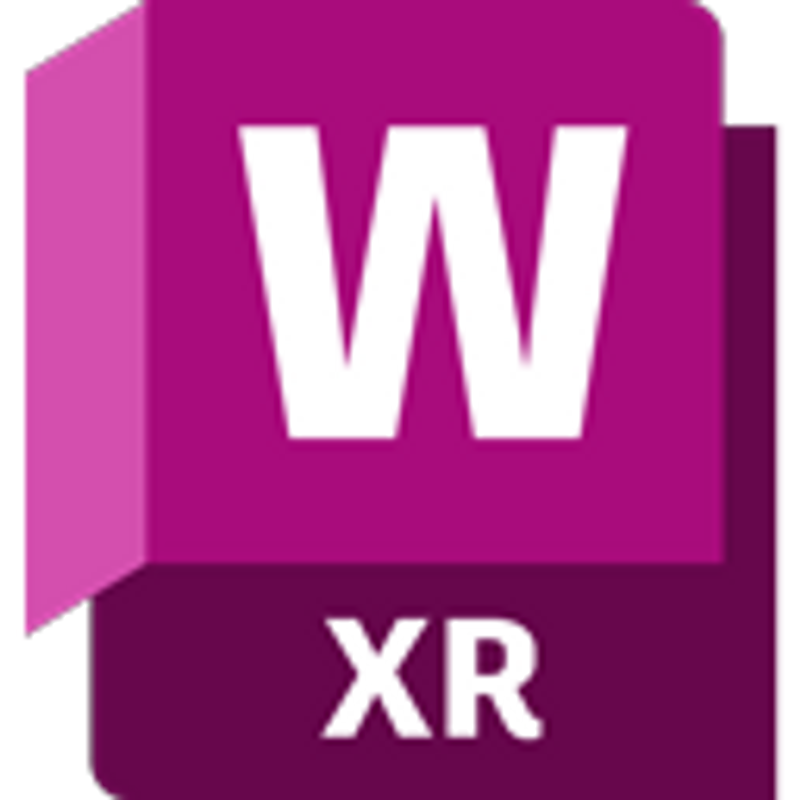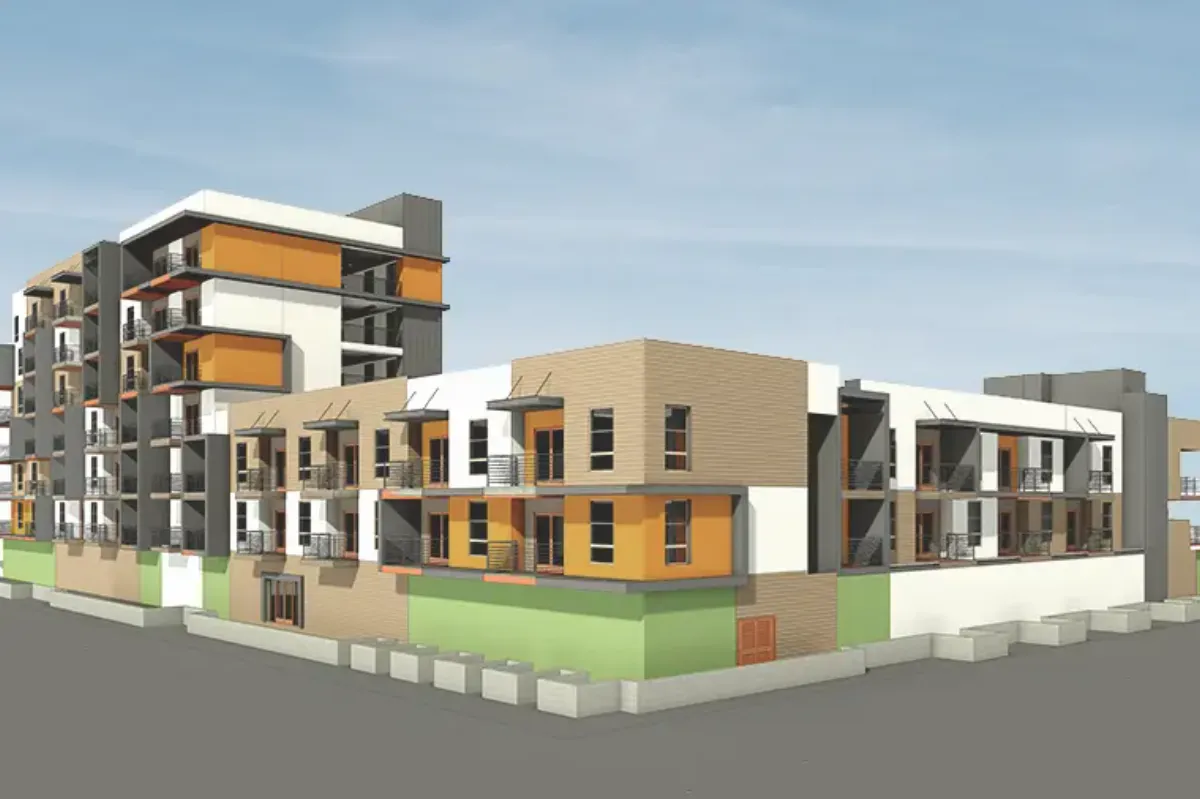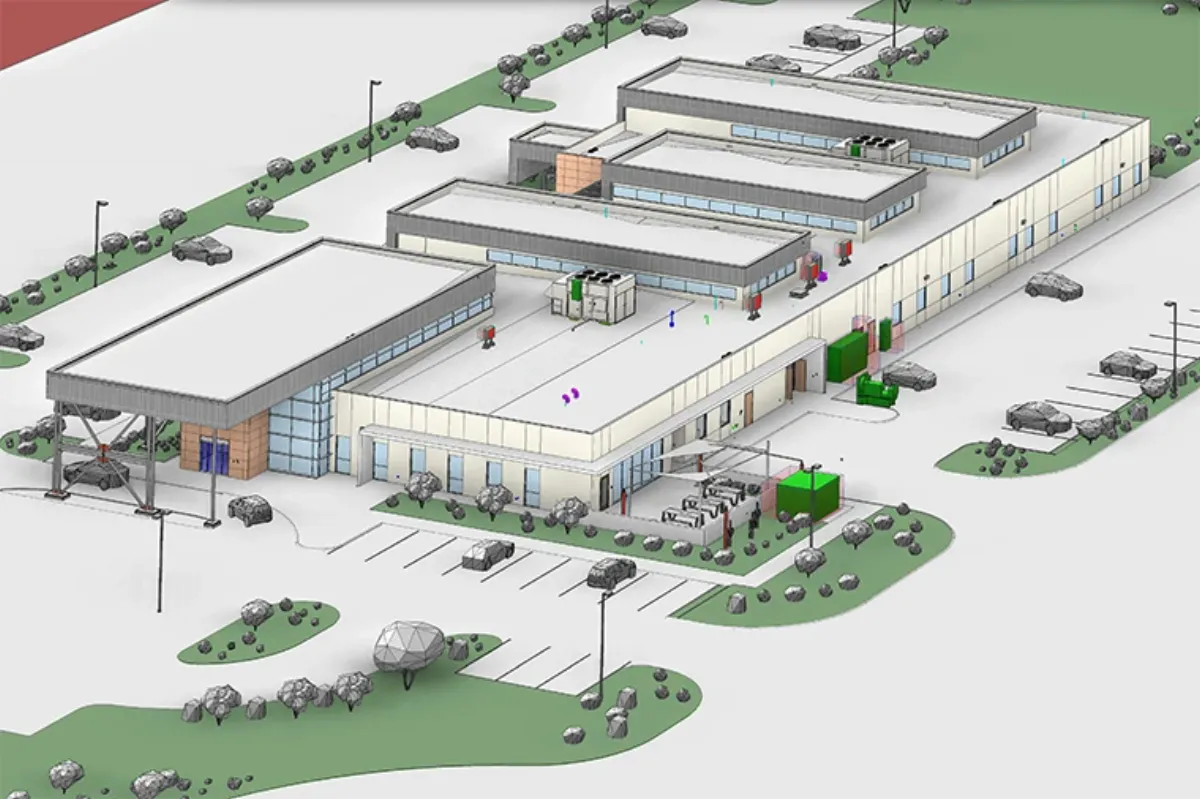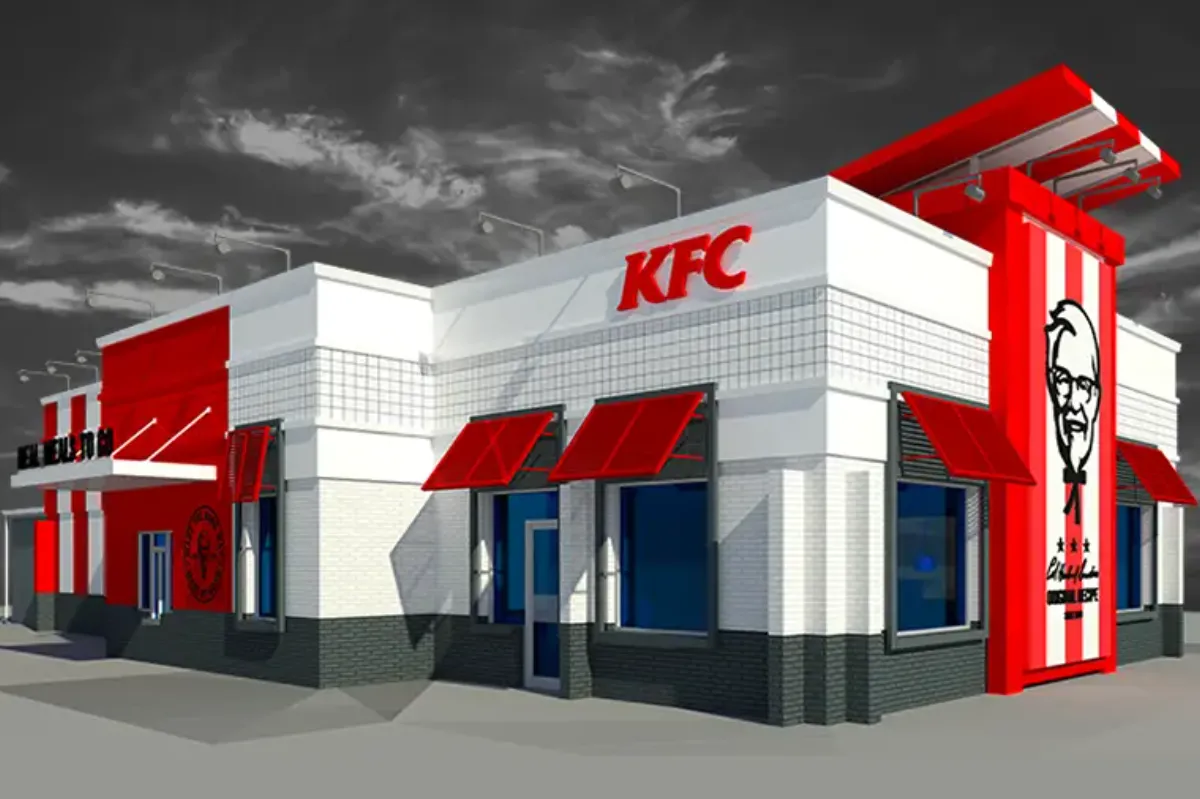Willis, Florida
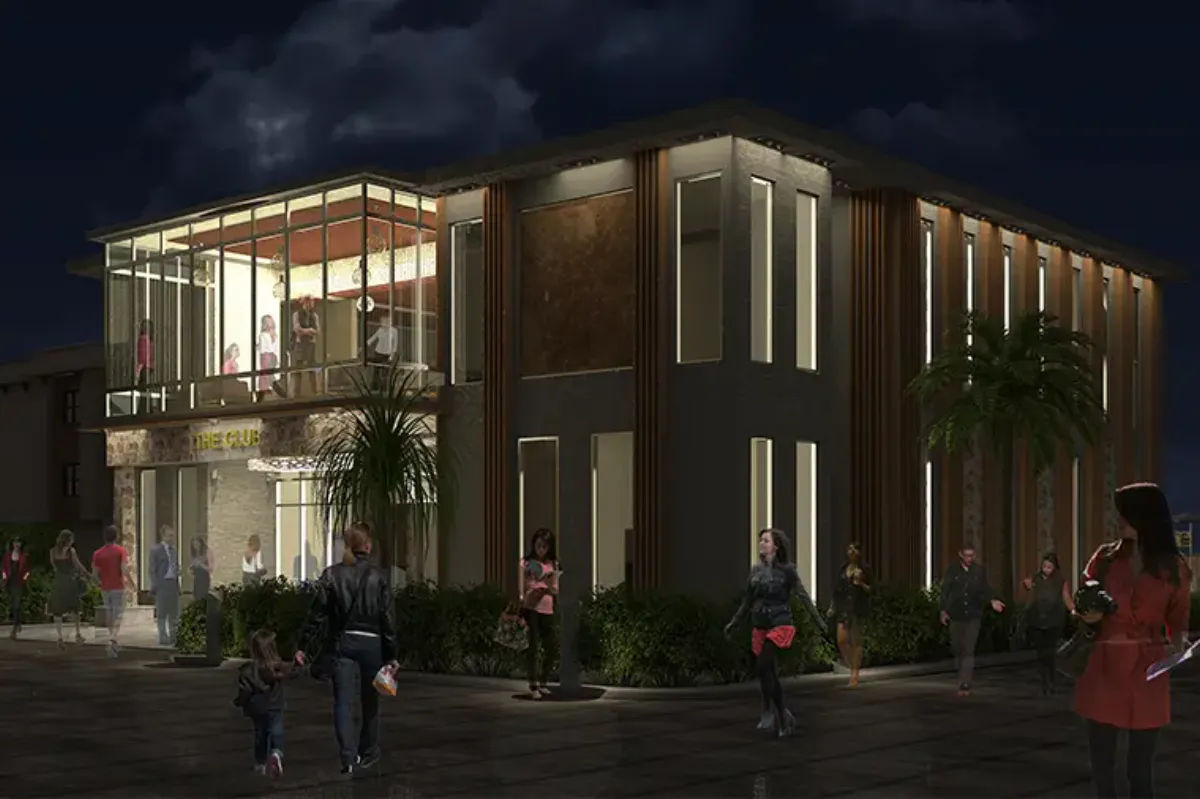
Case Study Description: The Willis project, located in Florida, involved the development of a contemporary low-rise residential building complex. One of the defining features of the development was a two-storey clubhouse complemented by a swimming pool, designed to act as the heart of the community. At the design bid presentation stage, it became essential for the principal architect to communicate not only the technical details but also the lifestyle and spatial qualities of the project. For this purpose, high-quality rendered imagery was required. AEODC, with its proven expertise in 2D and 3D visualization, was awarded the responsibility of preparing the rendered outputs. The scope included the production of 3D rendered views across different scales and perspectives, delivered within a challenging two-to-three-week timeline. Scope of Work Site Plan Rendering: Creation of rendered views representing the overall site, highlighting essential details such as planting, sidewalks, and outdoor circulation. Elevation Rendering: Realistic visualizations showcasing the exterior façade and elevations, aligned with the architect’s design perspective. Aerial and Interior Views: High-quality aerial renderings along with interior perspectives of the clubhouse and swimming pool to illustrate both exterior and lifestyle spaces. By delivering accurate, detailed, and visually compelling renderings, AEODC provided essential design communication tools that supported the architect in presenting a strong, winning bid for the project.
Key Facts
View key facts for "Willis, Florida".
Tools Used in the Case Study
Discover which tools and technologies were used for "Willis, Florida".
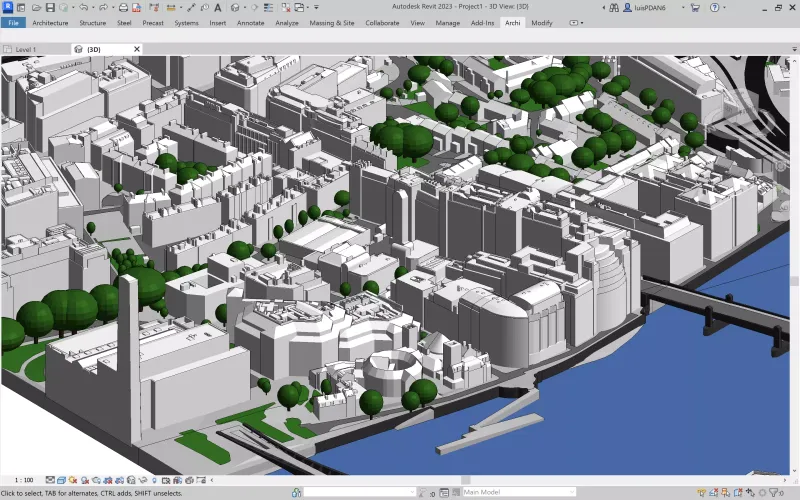
Import 3D
Import 3D is a Revit extension that translates external 3D models (glTF, OBJ, DAE) into native Revit geometry and materials with a single click. It auto-detects and sorts materials—preserving color and transparency—and uses highly optimized code to import thousands of faces in seconds.

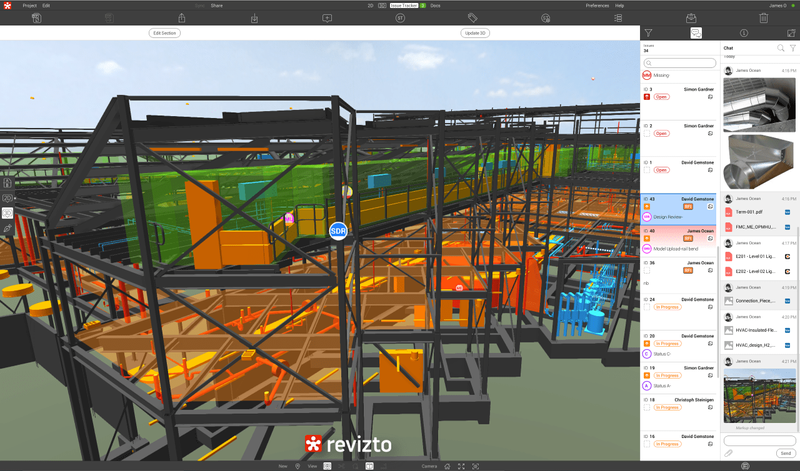
Revizto
Software for real-time issue tracking with a focus on collaboration & BIM project coordination.
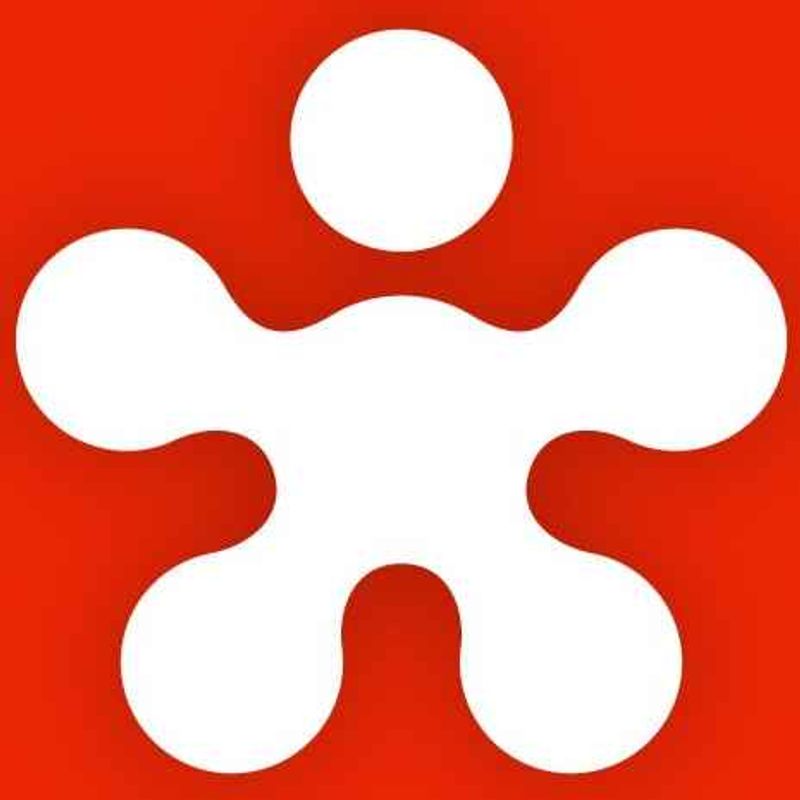
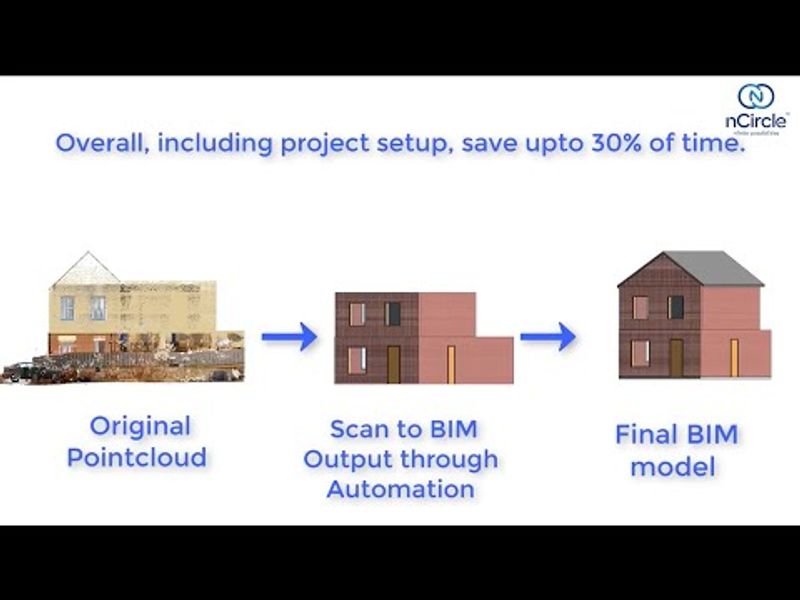
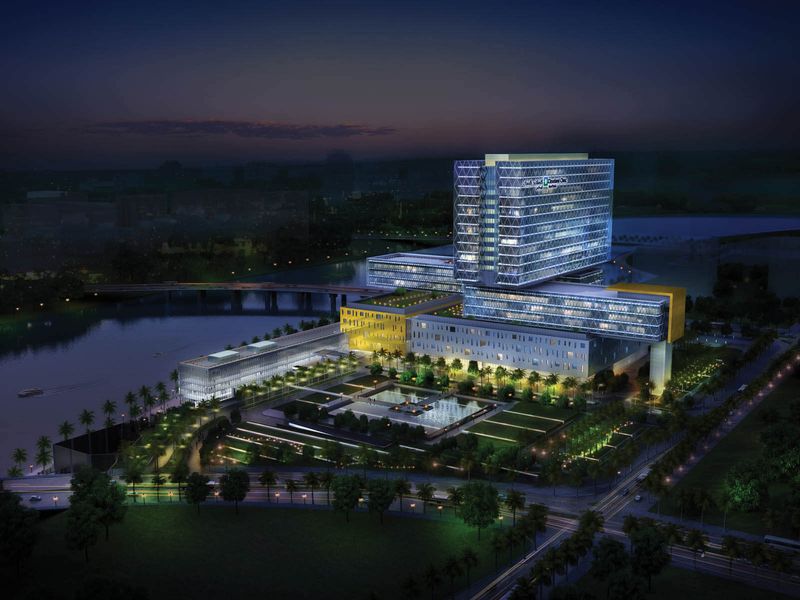
Infinite BIM
Offering BIM consulting, custom tools creation, management & training services
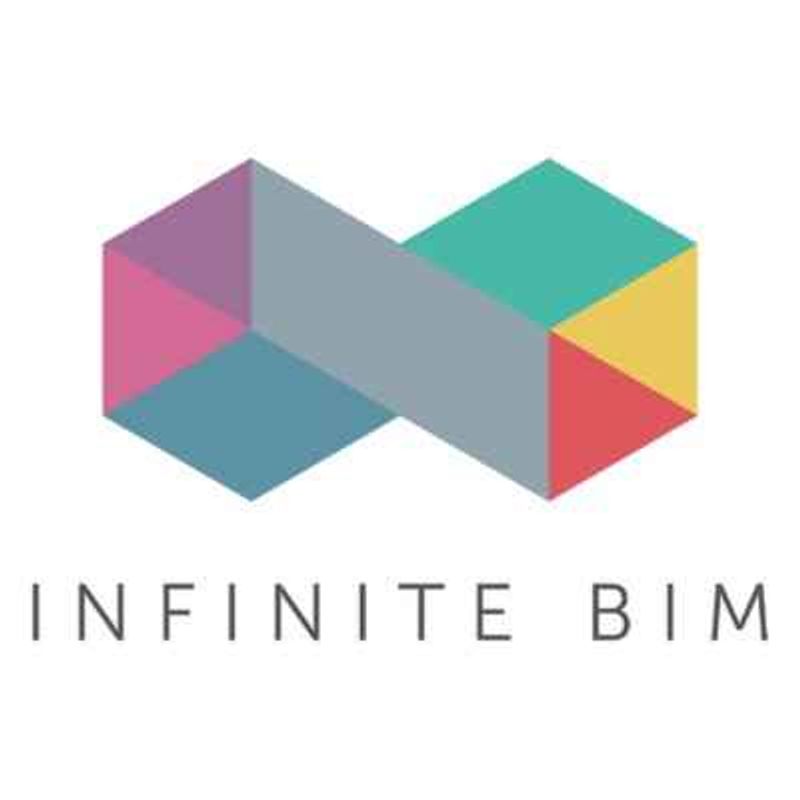
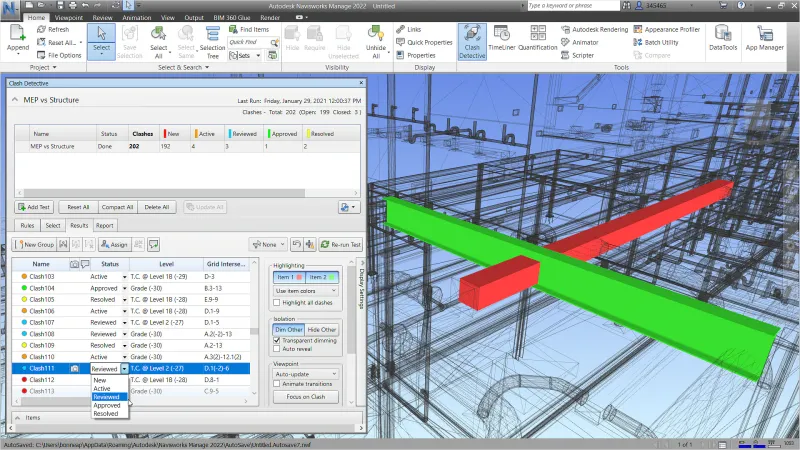
NavisWorks
Navisworks allows users to open and combine 3D models and navigate around them in real-time
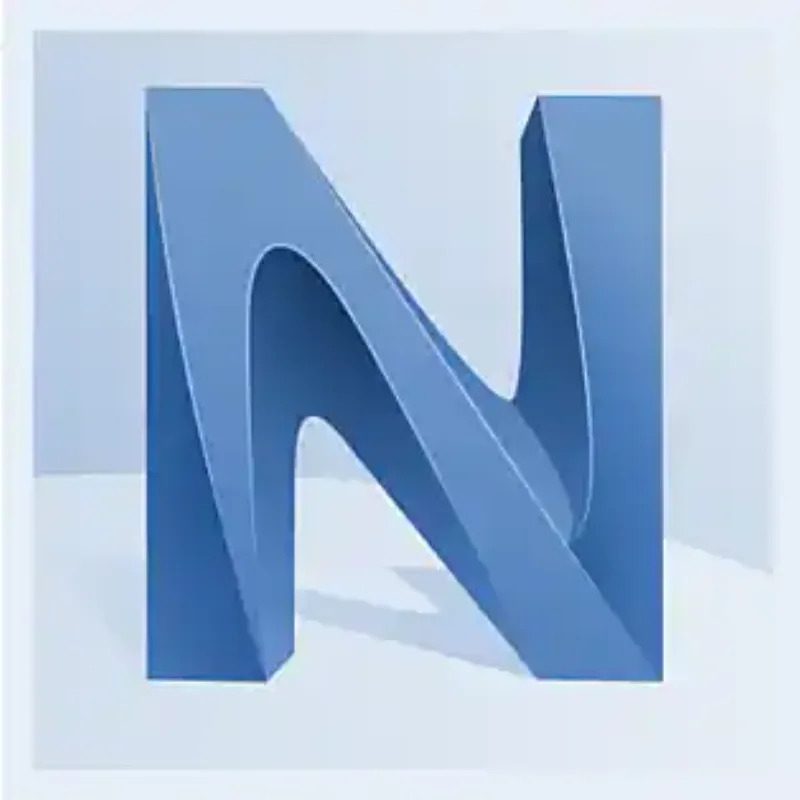
User Experience
View user experience for "Willis, Florida".
AEODC selected advanced 3D rendering tools for the Willis project to deliver accurate, high-quality visualizations on a highly compressed timeline. The scope— a low-rise residential complex with a two-storey clubhouse and swimming pool— demanded clear, realistic imagery to communicate the architect’s intent at the bid presentation stage. Traditional 2D drawings or manual sketches could not capture the project’s scale, materiality, or spatial qualities convincingly. By adopting a photorealistic rendering solution, AEODC translated hand sketches and technical plans into compelling 3D assets: site plan views, elevations, aerial perspectives, and interior scenes that conveyed lighting, proportions, and circulation. Speed was equally critical. The team needed production-grade visuals within a tight two-to-three-week window. The chosen tool streamlined workflows, automated repetitive steps, and cut turnaround time by roughly thirty percent, enabling rapid iteration without sacrificing fidelity. Integrated asset libraries and smart scene management further reduced rework and coordination overhead. The result was a suite of precise, visually persuasive renderings that elevated design clarity and reinforced client confidence. These deliverables helped the architect tell a cohesive story, align stakeholders early, and strengthen the competitive bid. In short, the rendering strategy combined quality and speed—exactly what the Willis project required to succeed under pressure. Beyond speed and fidelity, the tool also improved day-to-day collaboration. AEODC could share work-in-progress views with the architect and client, gather comments directly on marked-up images, and turn around revisions the same afternoon. Small but meaningful choices—accurate material maps for stone and stucco, realistic daylight studies for the clubhouse terrace, and evening scenes around the pool—helped the team tell a richer story about how residents would actually experience the place. Context mattered, too: adding surrounding streets, trees, and parked cars clarified scale and site circulation in a way linework never could. When budget tweaks came up, alternates were spun up quickly—simpler railing details, different paver patterns—so stakeholders could compare options without stalling the schedule. Final deliverables were packaged as high-resolution boards and lightweight files for presentations, ensuring the visuals looked crisp in print and on screen. In the end, the client saw not just a building, but a believable environment—and that made the decision easier.
-
-
The adoption of advanced 3D rendering tools for the Willis project had a significant business impact, delivering measurable ROI and notable efficiency gains. By leveraging cutting-edge visualization technology, AEODC was able to transform the project delivery process, enhancing both speed and quality of output. One of the most tangible benefits was time savings. The tool streamlined rendering workflows, automated complex processes, and reduced manual effort, allowing AEODC to complete high-quality 3D renderings within just 2–3 weeks — a timeline that would have been difficult to achieve using traditional methods. This accelerated turnaround allowed the project team to meet strict deadlines and enabled the architect to present compelling visuals during the bid stage, directly contributing to winning the project. From a financial perspective, the technology significantly improved ROI. Faster delivery meant reduced labor costs and optimized resource allocation. High-quality renderings also reduced the need for multiple revisions and rework, saving both time and budget. Additional benefits included improved design accuracy and stronger client engagement. The ability to translate sketches and plans into realistic visualizations enhanced understanding, fostered clearer communication, and increased client approval rates by 25%. Overall, the use of advanced rendering technology resulted in faster delivery, cost savings, improved client satisfaction, and a stronger competitive advantage for AEODC.
-
-
Similar Case Studies
View similar case studies to "Willis, Florida".

