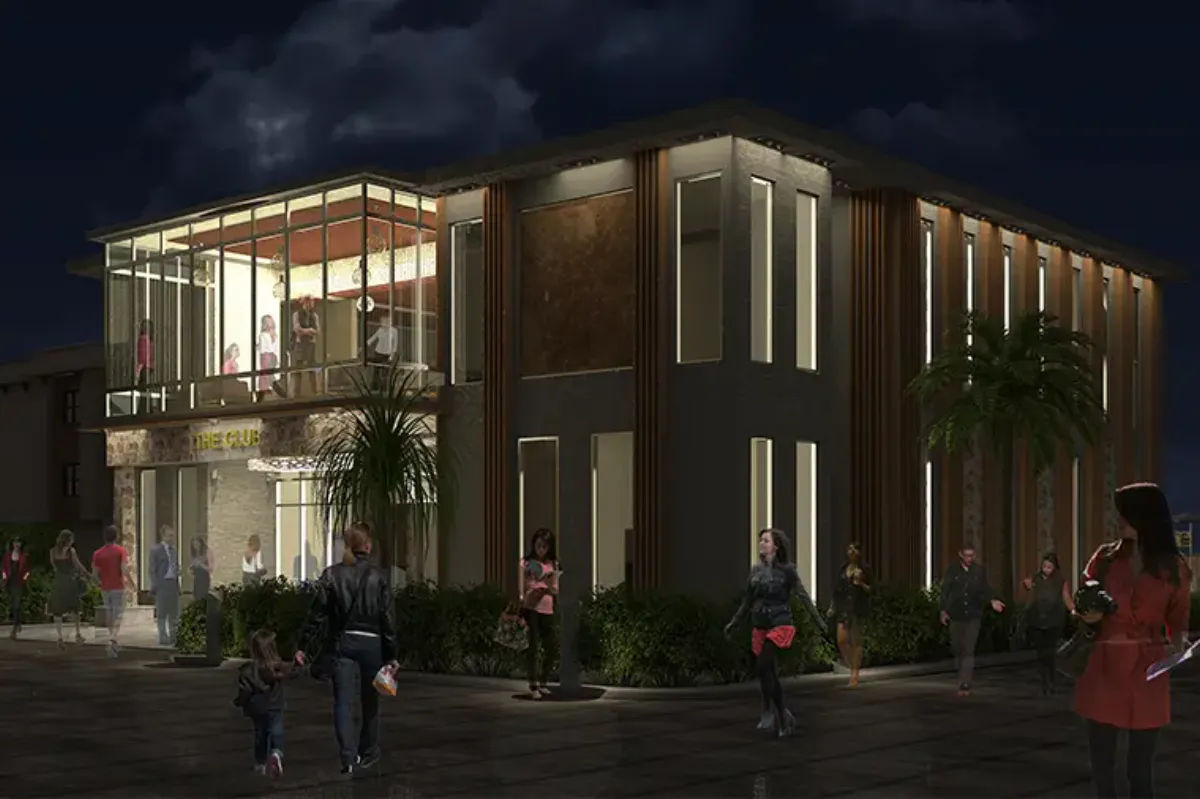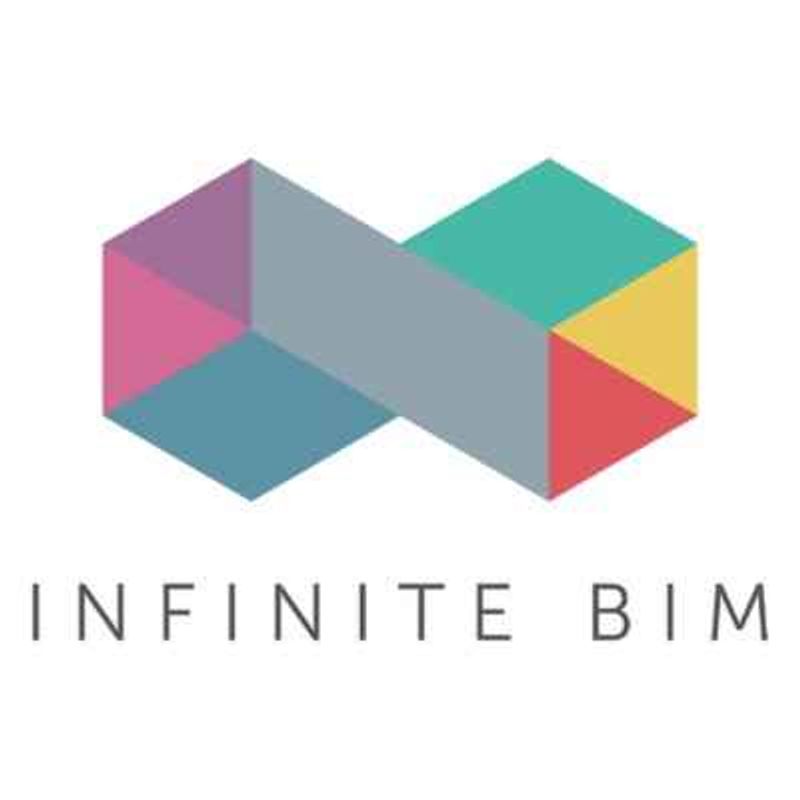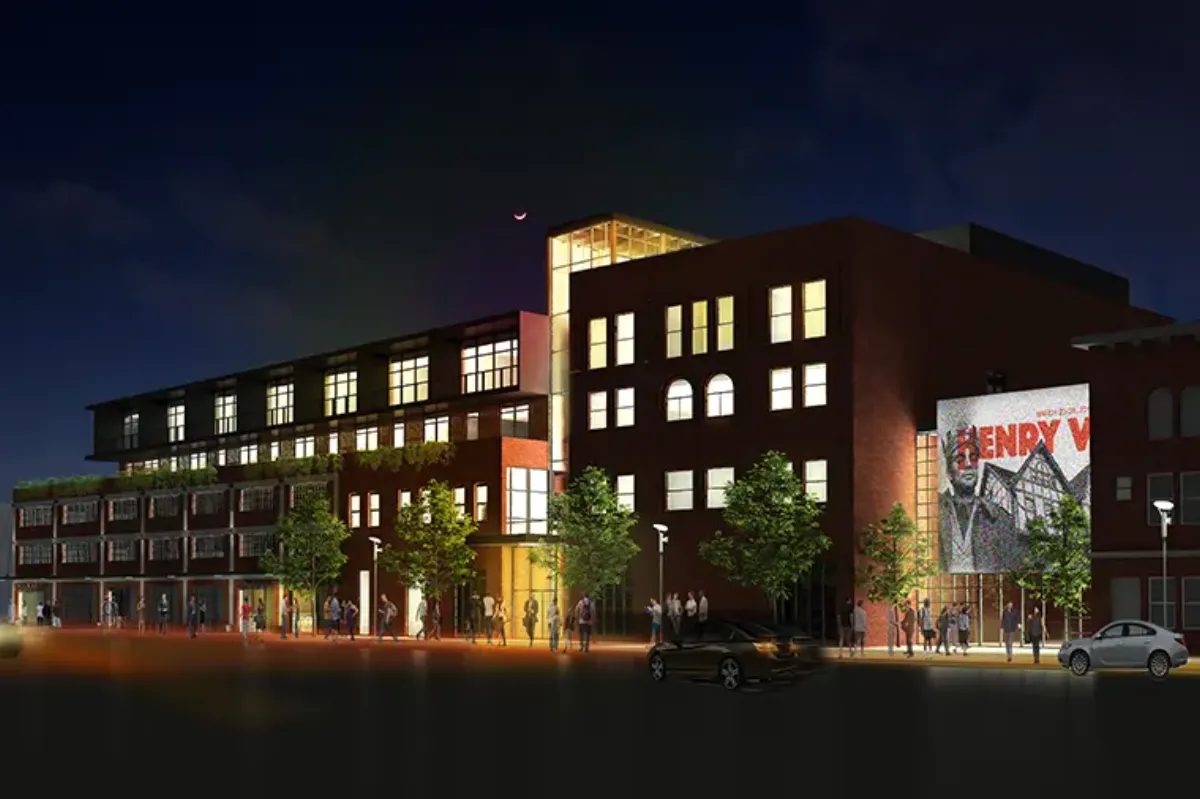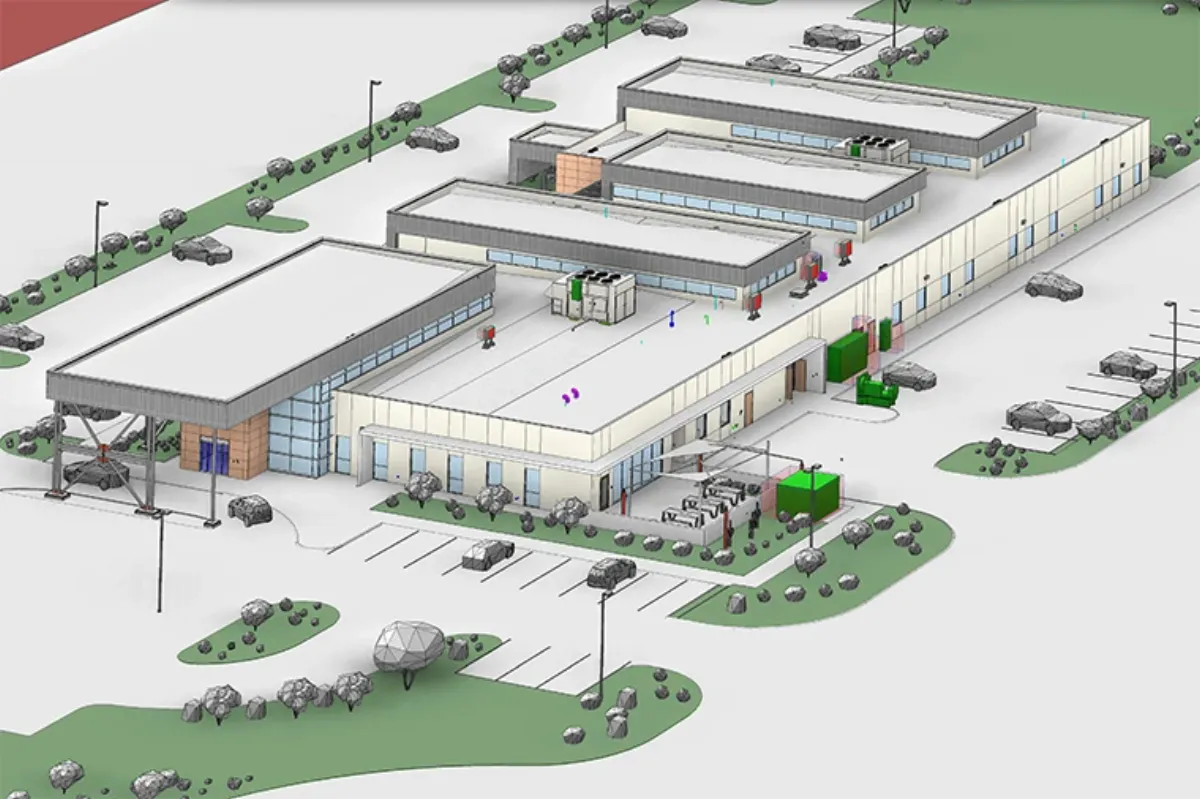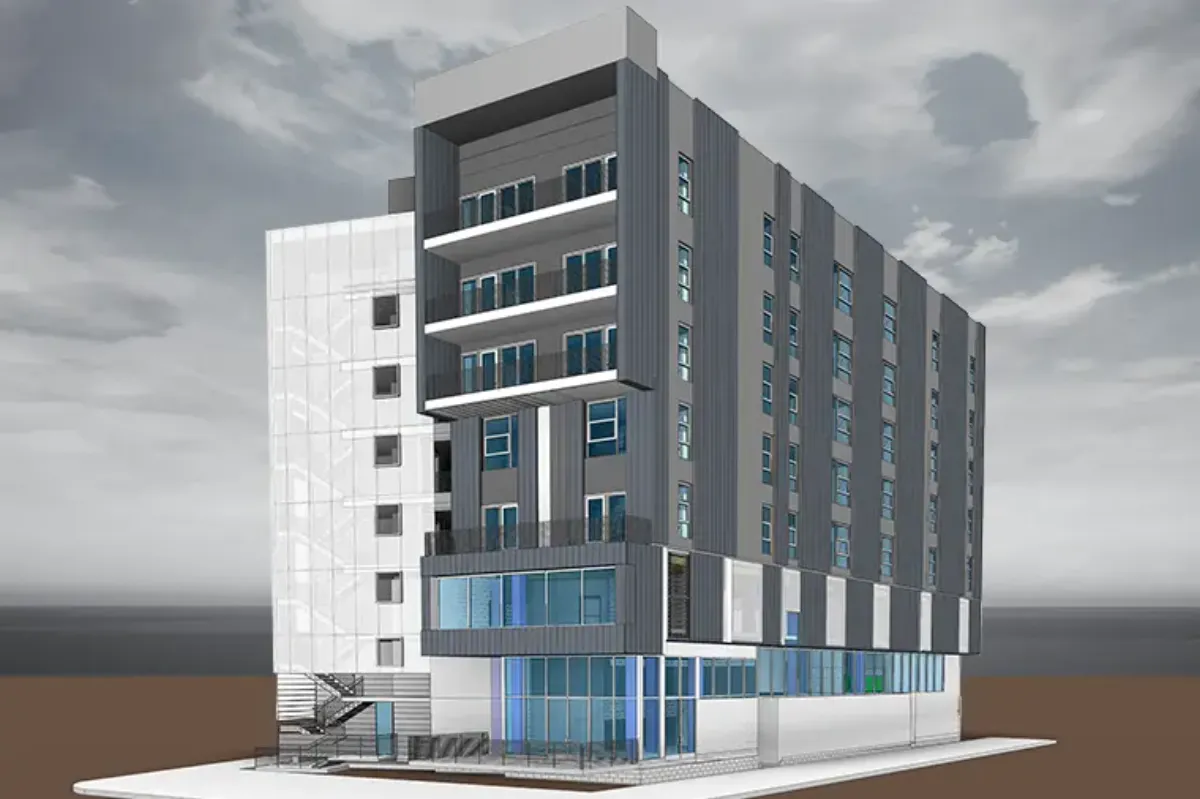Westmore Linden, California
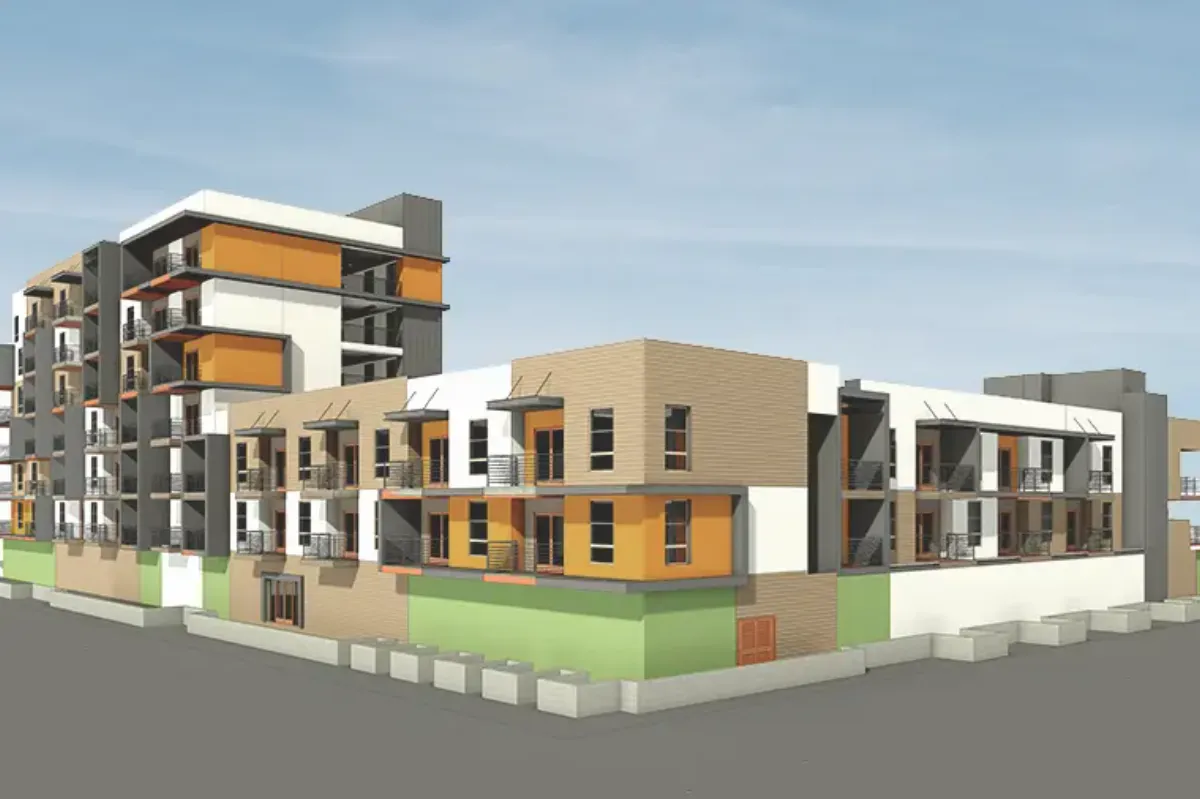
Case Study Description: Westmore Linden is a thoughtfully designed affordable housing development dedicated to providing safe, comfortable, and supportive living for senior citizens. Spread across an approximate area of 94,000 square feet, this 6-level assisted living community integrates functionality, accessibility, and a strong sense of community within its design. The project consists of 90 residential apartments specifically for low-income seniors, with several units reserved for residents with special needs. The development is strategically divided into two distinct parts. The first section includes a parking level, two floors of residential units, a community and recreation center, and a landscaped courtyard that serves as a social and wellness hub for residents. The second section provides two levels of parking with five levels of residential apartments above, maximizing both space and convenience. One of the project’s most notable features lies in its interior planning. The apartments and common areas have been designed with careful consideration of senior-friendly needs—corridor railings for safe mobility, hearing-aid-friendly units, and intuitive layouts that prioritize accessibility and ease of use. Executed within a timeframe of six to eight weeks, the project required close coordination and collaboration across a dedicated team of six to eight professionals. Westmore Linden stands as a testament to how design, functionality, and compassion can come together to create a meaningful living environment that enriches the lives of senior citizens.
Key Facts
View key facts for "Westmore Linden, California".
Tools Used in the Case Study
Discover which tools and technologies were used for "Westmore Linden, California".
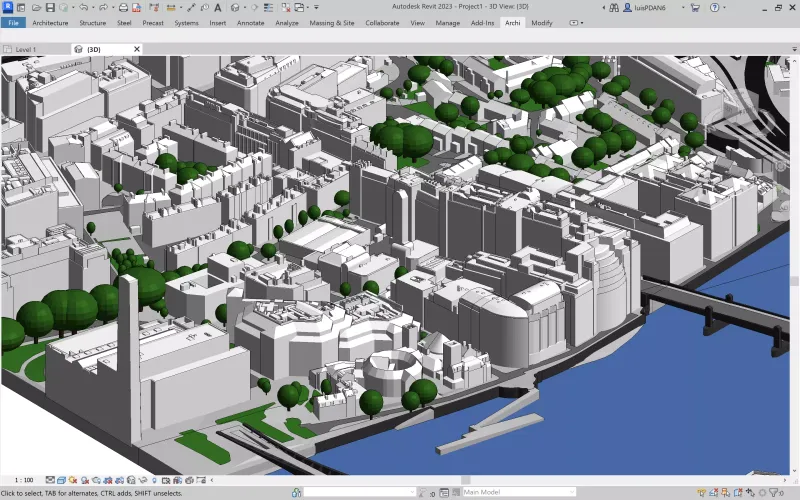
Import 3D
Import 3D is a Revit extension that translates external 3D models (glTF, OBJ, DAE) into native Revit geometry and materials with a single click. It auto-detects and sorts materials—preserving color and transparency—and uses highly optimized code to import thousands of faces in seconds.

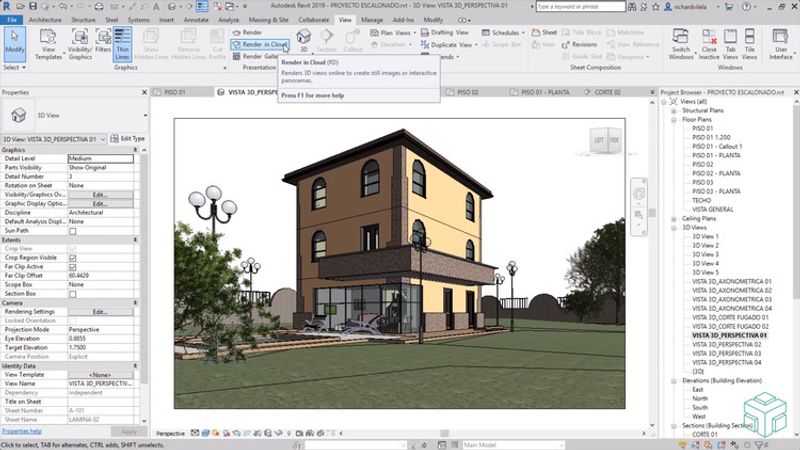
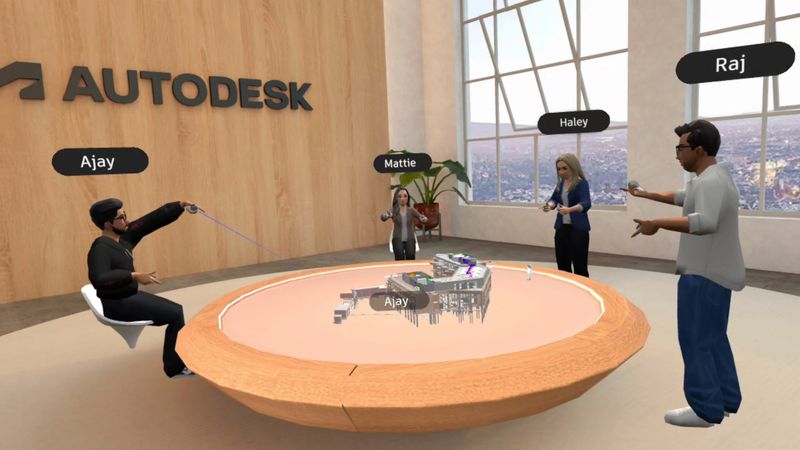
Autodesk Workshop XR
Autodesk Workshop XR™ is an immersive workspace for AEC teams to review 3D models and associated data from Autodesk Construction Cloud together in real-time using virtual reality.
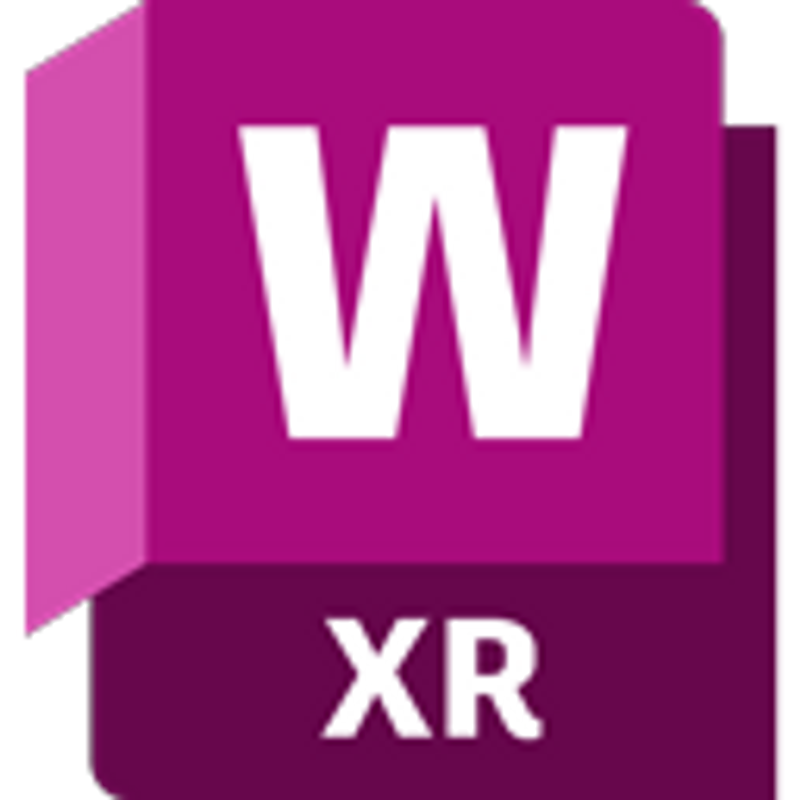
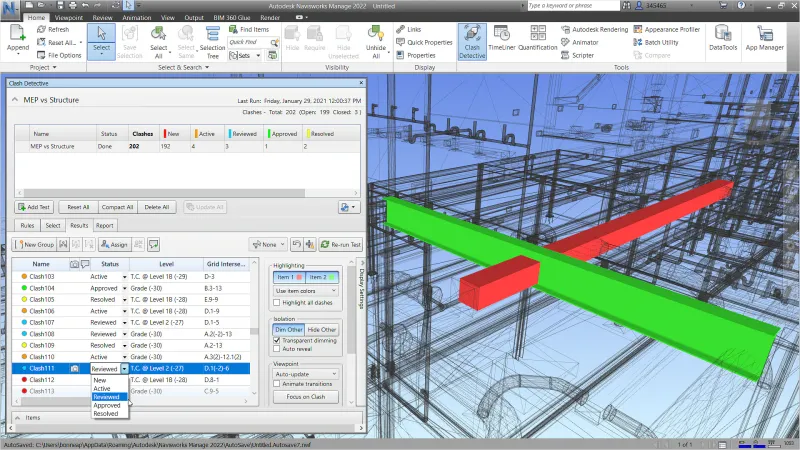
NavisWorks
Navisworks allows users to open and combine 3D models and navigate around them in real-time

User Experience
View user experience for "Westmore Linden, California".
The main reason behind the choice of tools and solutions for the Westmore Linden affordable senior housing project in California was to create a living environment that balanced functionality, accessibility, and cost efficiency while meeting the unique needs of elderly residents. Since the project was aimed at low-income senior citizens, affordability was a primary factor influencing every design and construction decision. The team carefully selected tools and solutions that supported efficient workflows, faster project delivery, and compliance with housing regulations, while also ensuring safety and long-term usability for the residents. One of the core requirements was to design interiors that catered to age-friendly living standards. To achieve this, specialized design provisions such as corridor railings, hearing-aid-friendly apartments, and community-centric spaces were integrated. The choice of tools for design and construction focused on ensuring precision in layouts, seamless coordination across disciplines, and adherence to accessibility codes. This was especially important because the project involved multiple building sections with different structural requirements, including dedicated parking levels, residential units, a recreation center, and a courtyard. By using collaborative tools and streamlined construction practices, the project team was able to maintain a clear balance between quality and budget. The solutions chosen ultimately allowed the team to deliver a safe, supportive, and senior-friendly housing society within the planned 6–8 week timeline, reinforcing the importance of smart design and tool selection in affordable housing projects.
-
-
The adoption of the chosen tools and technologies for the Westmore Linden project had a significant business impact, directly contributing to cost savings, improved timelines, and long-term value creation. By implementing collaborative design and construction tools, the project team was able to streamline coordination among architects, engineers, and contractors, reducing the risk of errors and rework. This efficiency translated into a shorter project duration of just 6–8 weeks, which not only ensured timely delivery but also minimized labor and overhead costs. From a financial perspective, the optimized workflows and resource allocation resulted in a higher return on investment (ROI) for both the stakeholders and the community. Savings were achieved through reduced material wastage, better space utilization, and an accelerated construction schedule. Additionally, by integrating age-friendly design solutions from the start—such as corridor railings, accessible layouts, and hearing-aid-friendly units—the project avoided costly post-construction modifications, ensuring long-term operational savings. The technology also improved decision-making by providing accurate visualizations and data-driven insights during planning and execution. This clarity allowed the team to prioritize affordability without compromising quality, directly benefiting the end users—low-income senior citizens. Overall, the use of these tools enhanced productivity, improved collaboration, reduced costs, and ensured delivery of a socially impactful project, setting a strong benchmark for future affordable housing initiatives.
-
-
Similar Case Studies
View similar case studies to "Westmore Linden, California".

