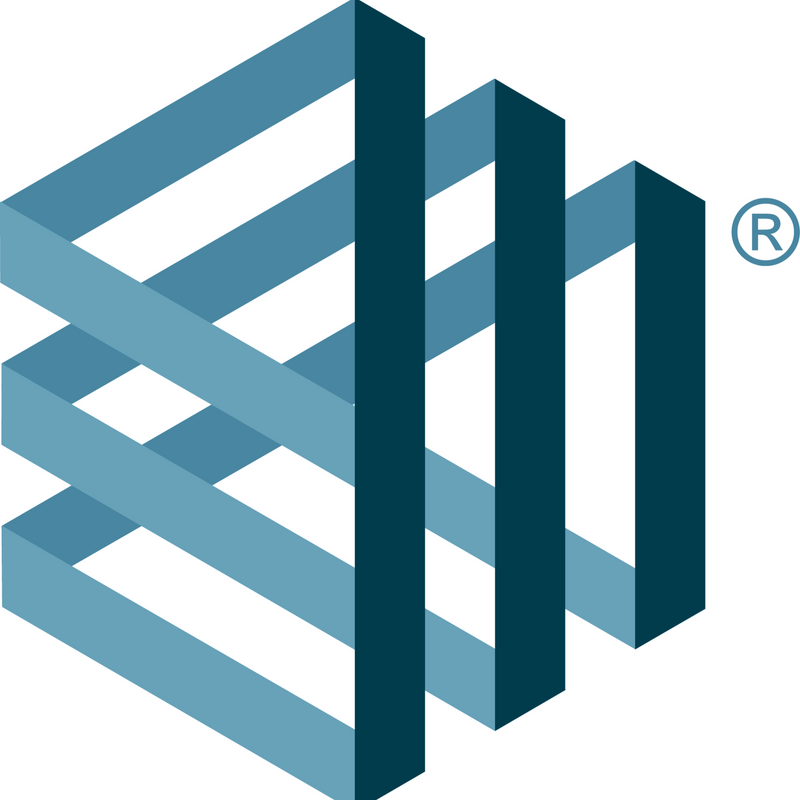
Archi-Assist
ArchiBotix's Archi-Assist extracts and visualizes Revit project statistics, offering real-time analysis of unit mixes, area calculations, and zoning compliance metrics. It features an interactive dashboard that helps architects and developers optimize residential designs while ensuring regulatory requirements are met.
Gallery
Explore interface previews and real-world examples showcasing how “Archi-Assist” is used in AEC workflows.
Key Facts
View key facts for "Archi-Assist".
Streamline Your Design Workflow:
Archi-Assist eliminates the tedious manual data collection and calculation processes that typically consume valuable design time. With just a single click, the tool automatically analyzes your Revit model and presents key metrics through a modern web-based interface embedded directly within Revit or in web browser (depending on which version of the software you use).
Comprehensive Project Analytics:
The tool's dashboard provides a complete overview of your project's vital statistics, including:
Area Analysis: Track Gross Floor Area (GFA), Gross Construction Area (GCA), Floor Space Index (FSI), and Total Sellable Area (TSA) in both metric and imperial units.
Unit Mix Matrix: Visualize the distribution of unit types across the building, including accessibility compliance percentages.
Amenity Spaces: Monitor indoor and outdoor amenity areas with per-unit ratios to ensure code compliance.
Parking Analysis: Track regular, accessible, visitor, and bicycle parking spaces with calculated parking ratios.
Ensure Code Compliance:
Archi-Assist helps your team stay on track with zoning and building code requirements by constantly monitoring compliance metrics. The tool clearly indicates whether your design meets requirements for:
- Maximum allowed Gross Floor Area based on site area and zoning
- Minimum required accessible unit percentages
- Amenity space requirements based on unit count
- Parking space requirements and ratios
Detailed Unit Type Breakdown:
The Unit Analysis module provides a thorough breakdown of each unit type, including:
- Distribution across building levels
- Area calculations in both square meters and square feet
- Balcony and terrace areas for each unit type
- Accessibility compliance features
Modern Architecture and Technology
Built on a modern tech stack, ArchitectAssist features:
- A responsive web-based UI embedded directly within Revit
- Real-time data extraction and visualization
- Seamless integration with your Revit workflow
- Support for multiple Revit versions (2021-2025)
Enhance Team Collaboration:
Archi-Assist facilitates better communication between design teams, clients, and regulatory bodies by providing clear, accurate data visualization that everyone can understand. Export options allow you to generate reports for meetings and submissions, ensuring everyone has access to the most current project metrics.
Save Time, Reduce Errors:
By automating complex calculations and data extraction, Archi-Assist not only saves hours of manual work but also significantly reduces the risk of human error in critical project metrics. This allows your team to focus on design excellence rather than spreadsheet management.
More than 30 days
Revit
Windows Cloud, SaaS, Web
Company Info
Case Studies (0)
View featured case studies using "Archi-Assist".
AEC Companies / Customers (0)
Discover companies and professionals that are utilizing "Archi-Assist".
Similar Tools
Discover similar tools to "Archi-Assist".

DFM Systems
Comprehensive services in production and management of Project Handover Documentation for the Construction Industry.

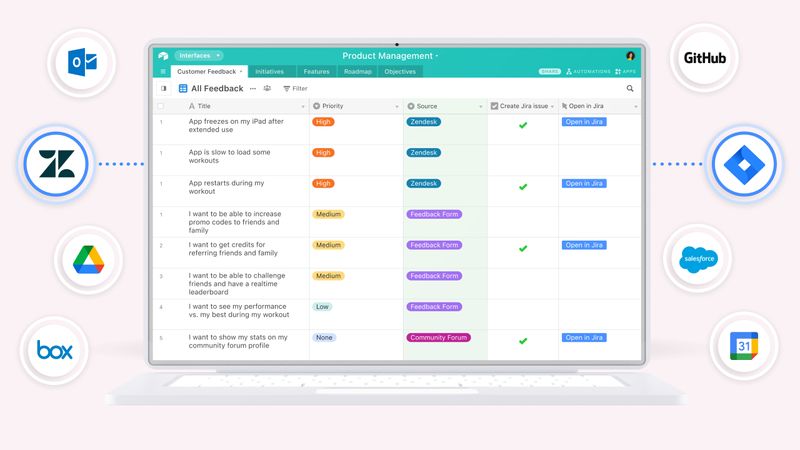
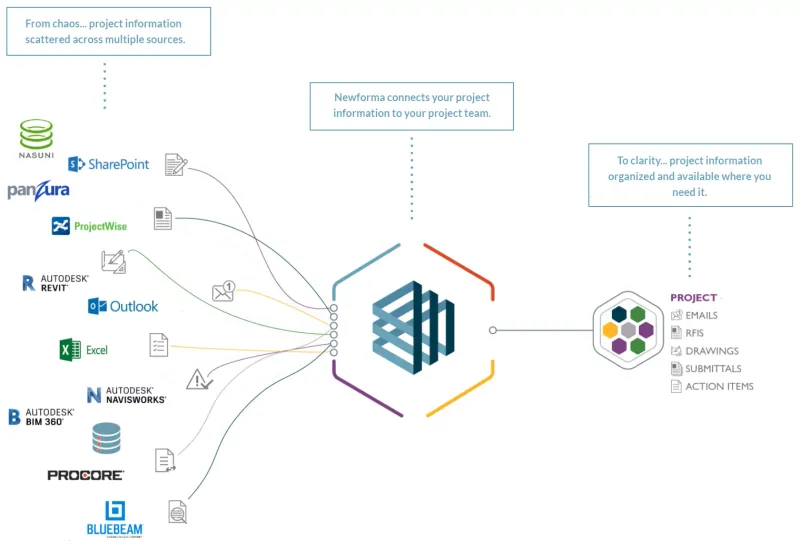
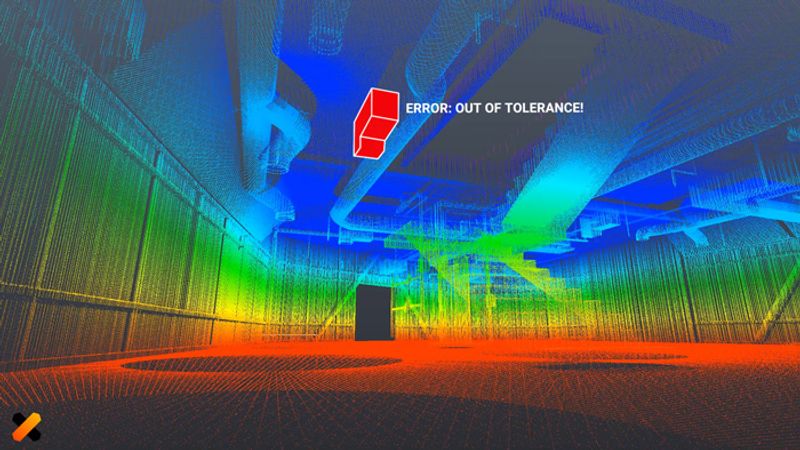
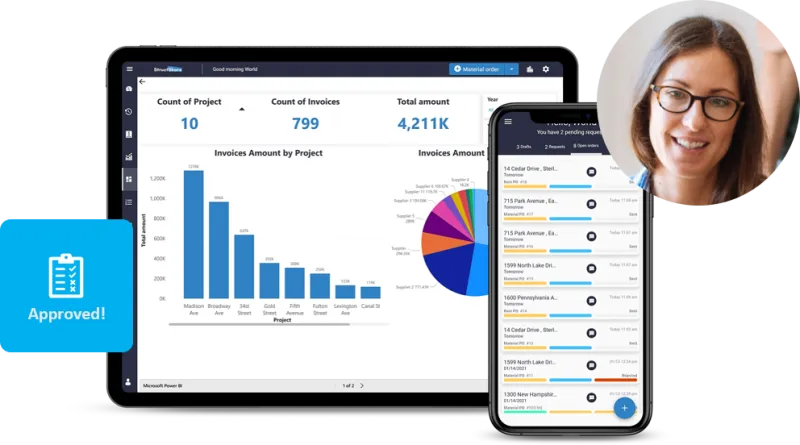
StructShare
Procurement & Material Management digital platform designed for specialty trade contractors

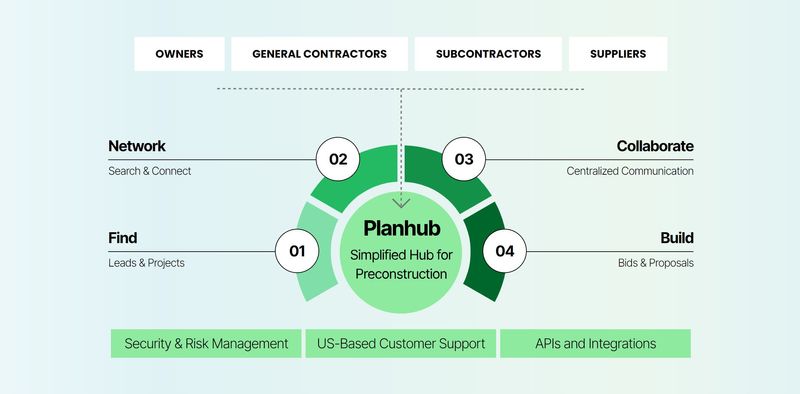
PlanHub
Cloud-based pre-construction bidding app and management software that facilitates the bidding process between General Contractors, Subcontractors, & Suppliers.
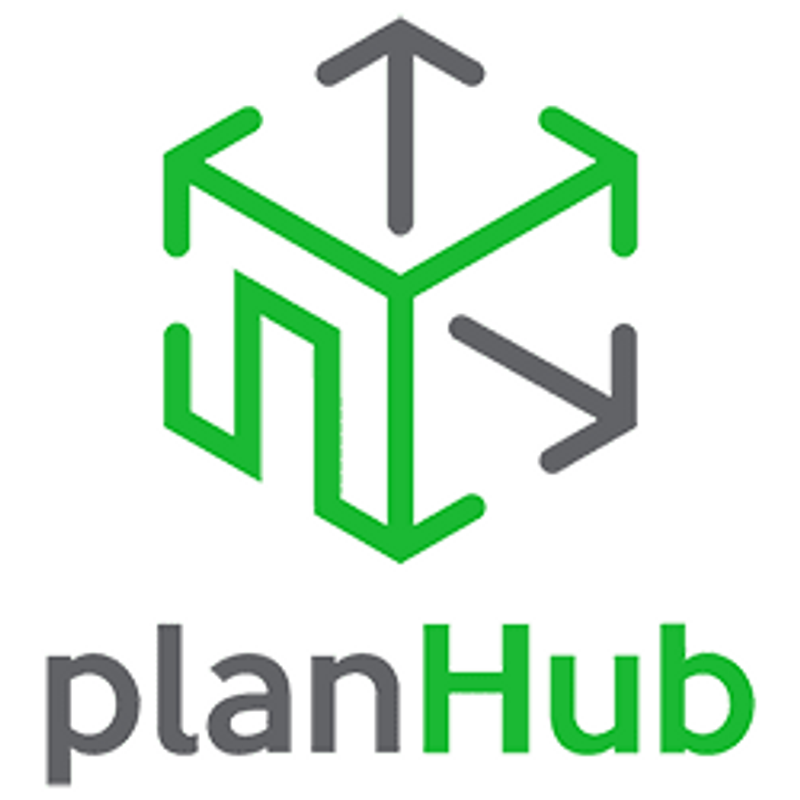
Related Articles
Discover the latest articles, insights, and trends related to “Archi-Assist” in architecture, engineering, and construction.
Recent Events
Watch webinars, case studies, and presentations featuring “Archi-Assist” and its impact on the AEC industry.

