Result for “Canada”
Tools "11 results"
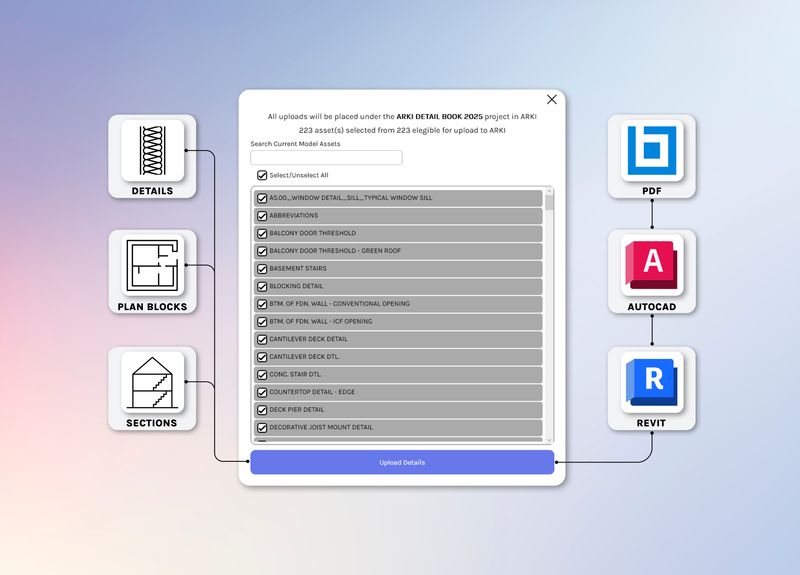
ARKI
ARKI is the AI memory layer for AEC, cutting delivery time in half by turning project data into revenue-generating intelligence.
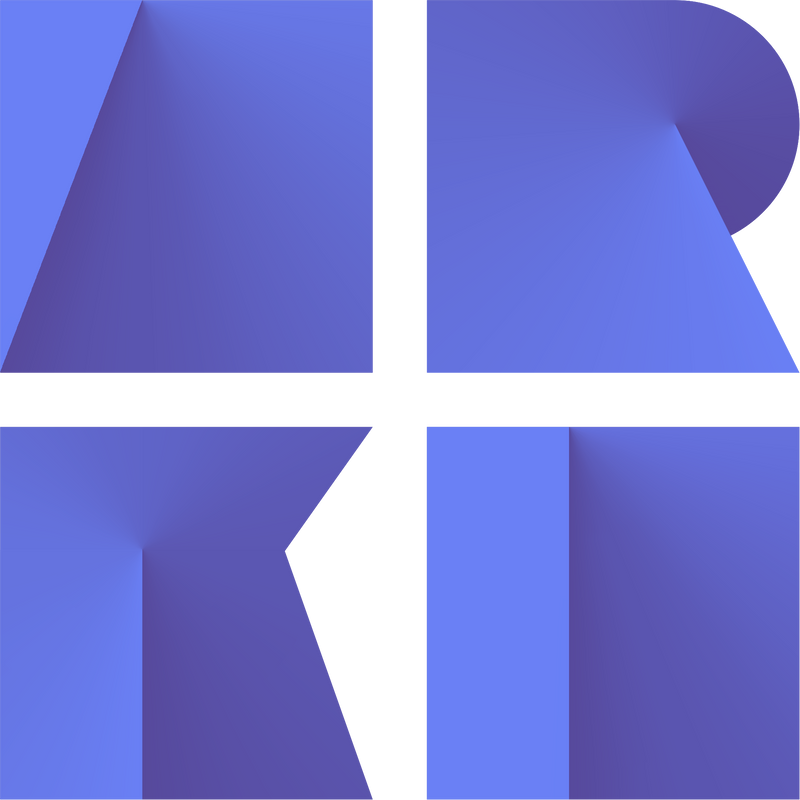
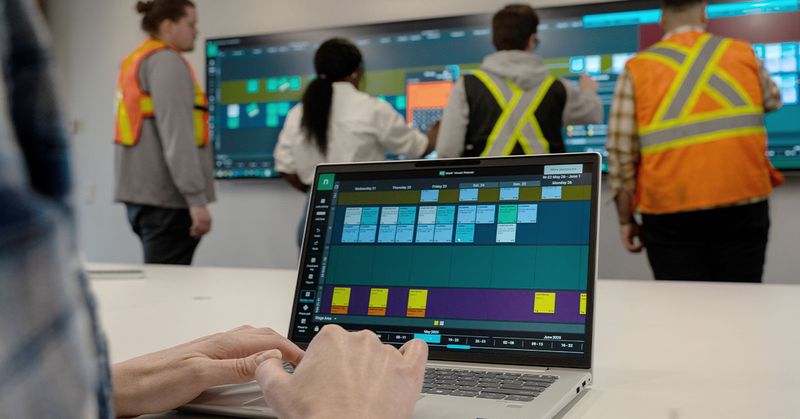
Nialli Inc.
Nialli is a cloud-based visual planning and collaboration platform that helps construction teams digitally transform pull planning and task coordination for better schedule visibility and team alignment.

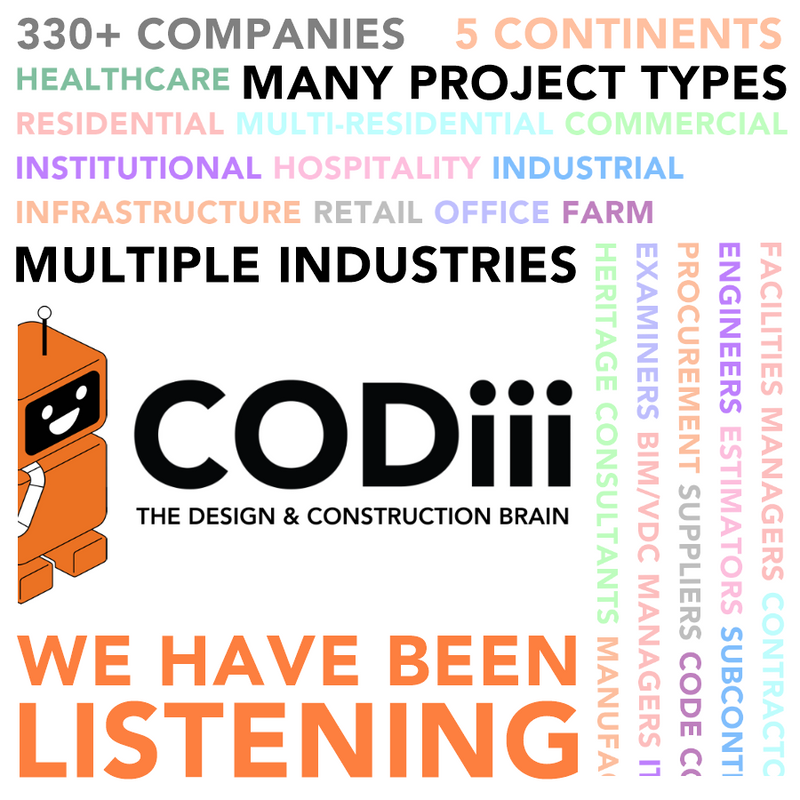
CODiii
CODiii is a compliance and coordination platform for design and construction. It centralizes project requirements, automates construction documentation review, and identifies risks early to prevent rework, delays, and cost overruns.
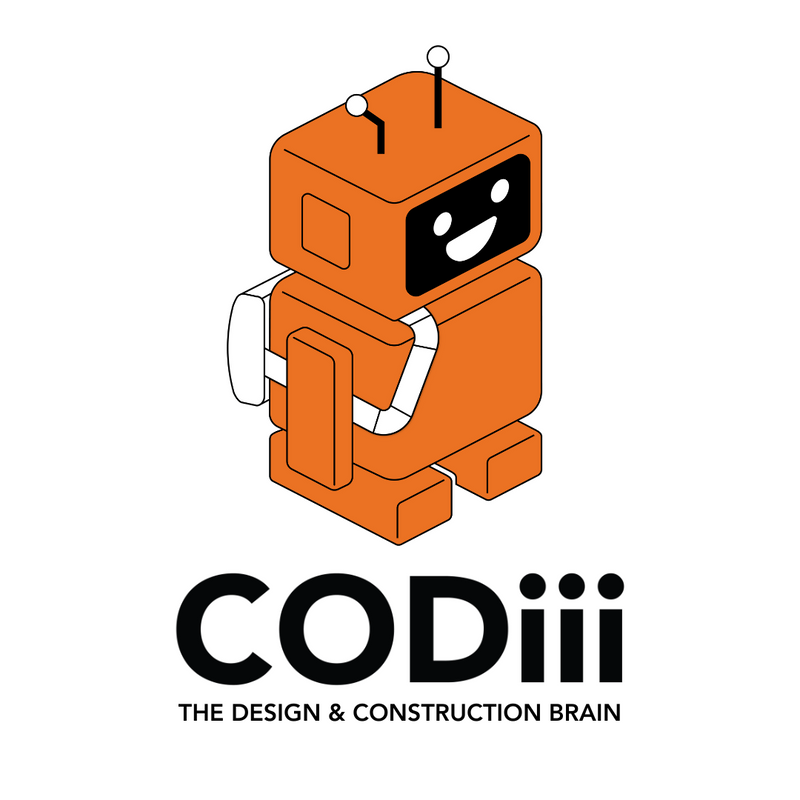
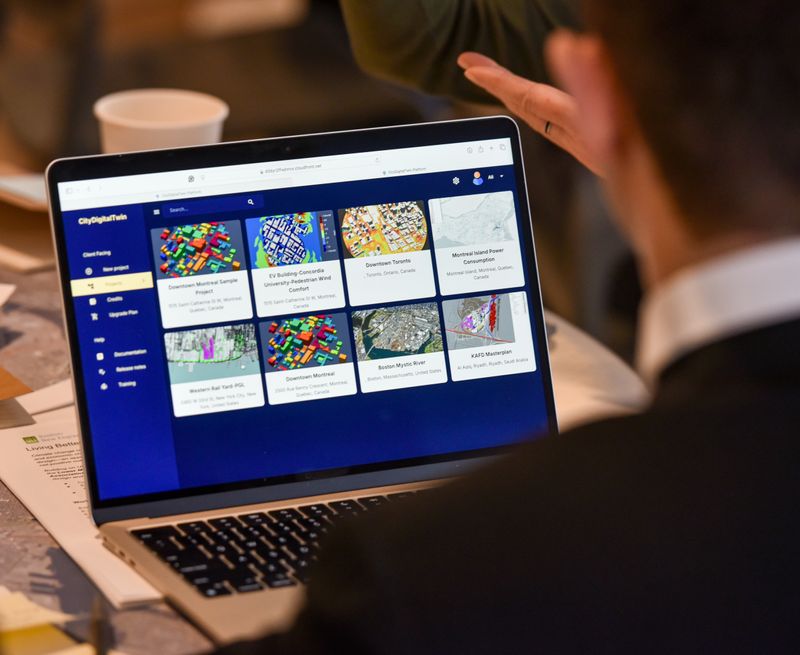
CityDigitalTwin
CityDigitalTwin is a web-based platform for architects, urban planners, and cities to simulate microclimate, outdoor comfort, and energy use. It enables scenario studies of climate adaptation and resiliency interventions — trees, green infrastructure, shading, cool materials, building design, and renewables — to inform pre-design decisions.

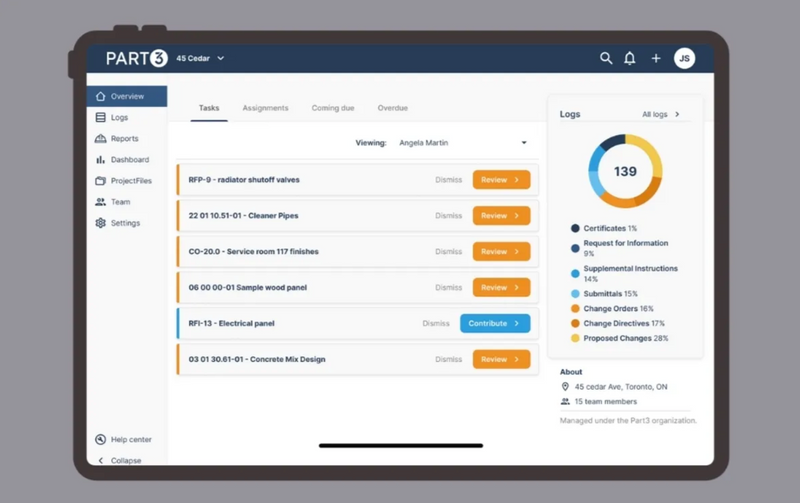
Part3
AI-powered software for architects that automates construction administration. From submittals and field reports to drawing management and a Procore integration, it reduces admin time, lowers risk, protects profits, and keeps projects moving forward.

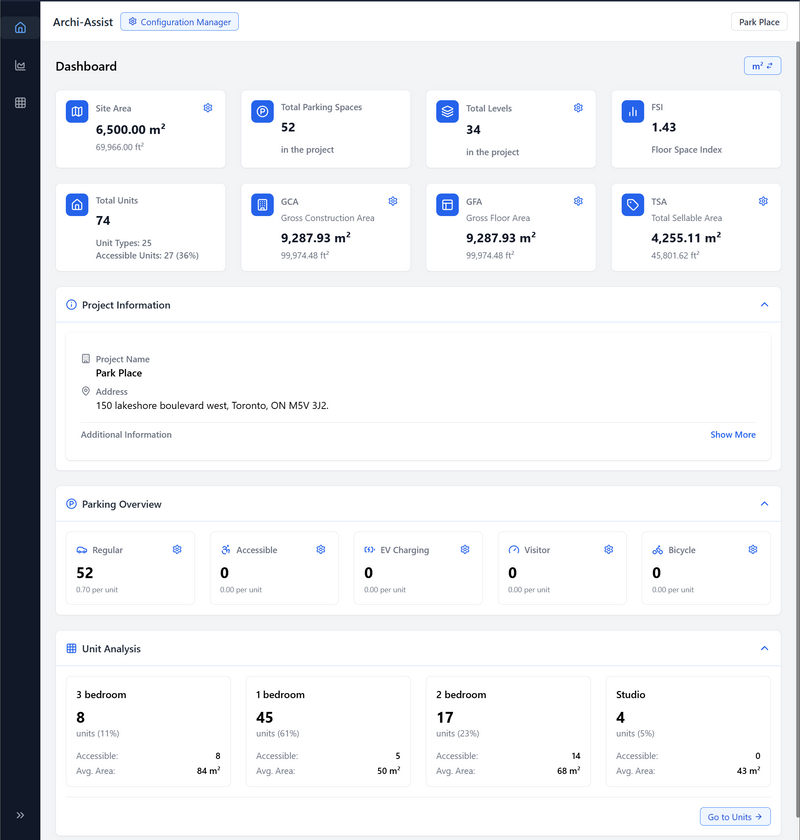
Archi-Assist
ArchiBotix's Archi-Assist extracts and visualizes Revit project statistics, offering real-time analysis of unit mixes, area calculations, and zoning compliance metrics. It features an interactive dashboard that helps architects and developers optimize residential designs while ensuring regulatory requirements are met.
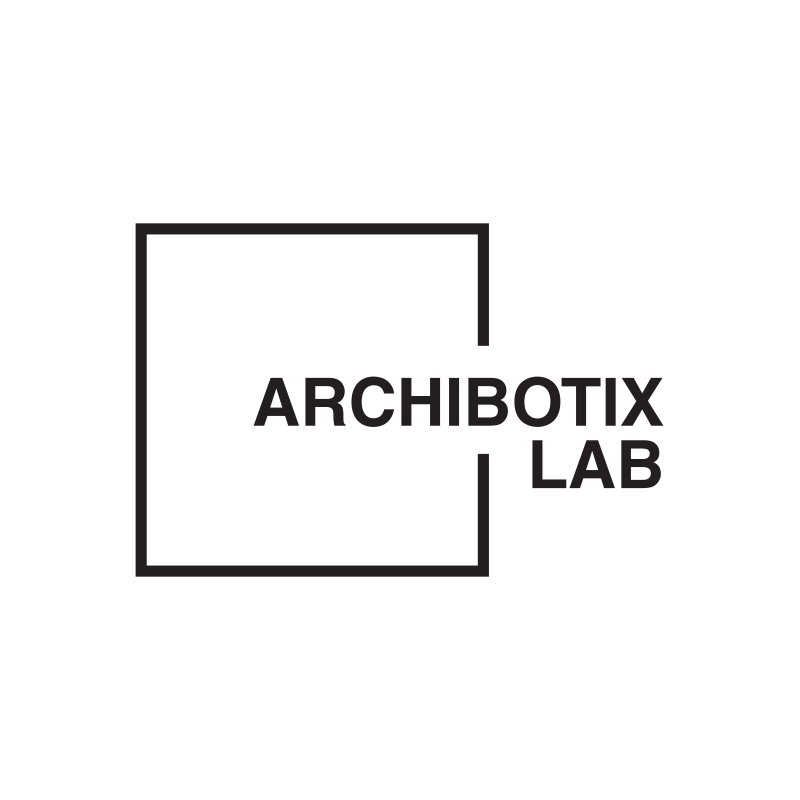
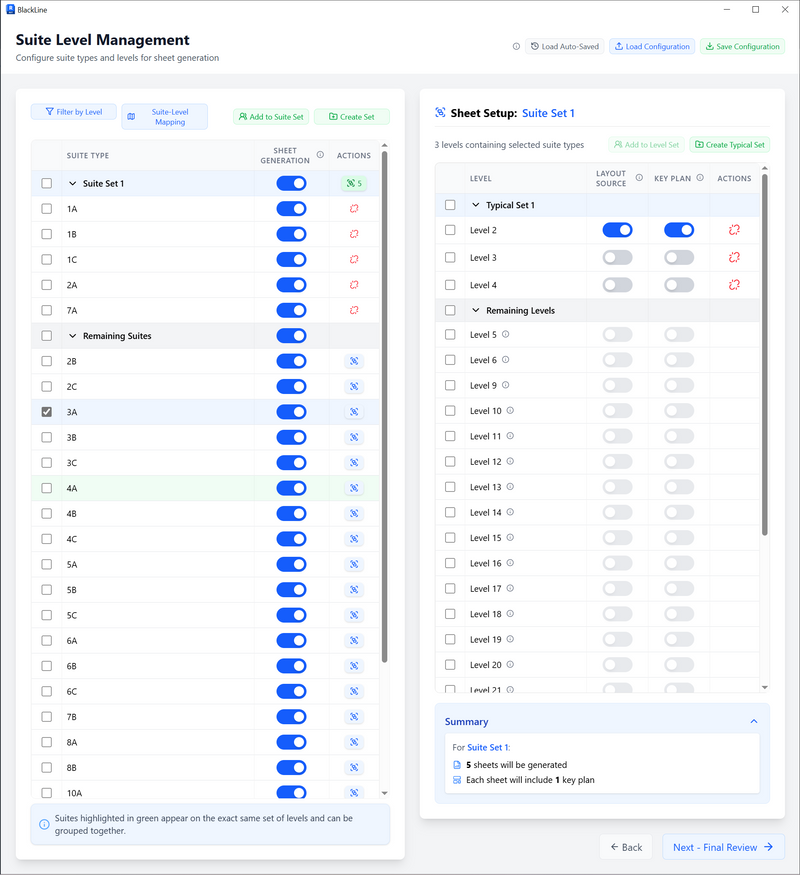
BlackLine
ArchiBotix's BlackLine automatically converts your models into professional marketing sheets in minutes instead of hours. This demonstration shows how our Revit add-in handles the entire process.
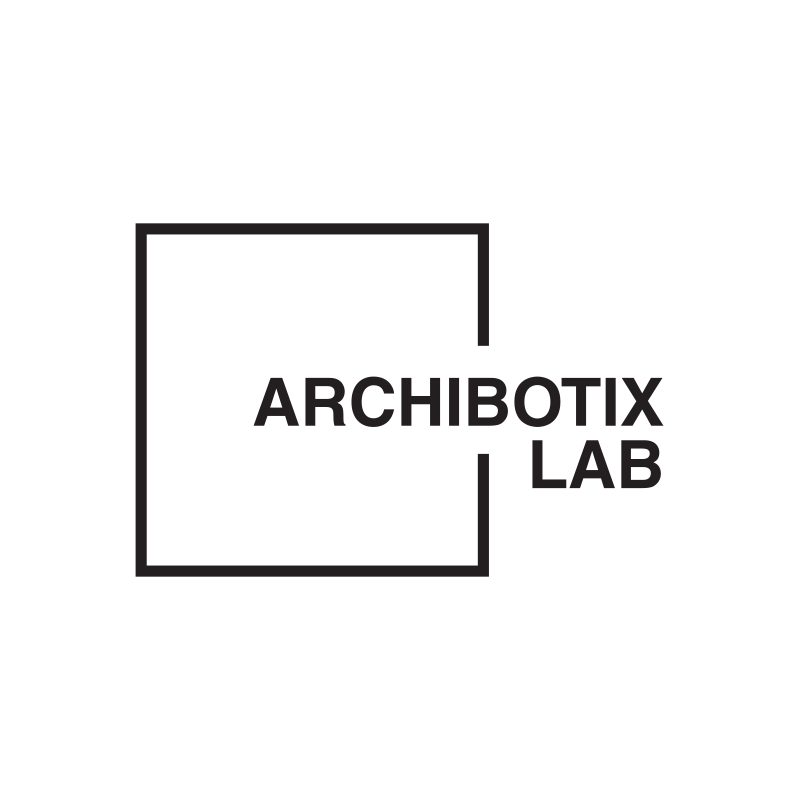
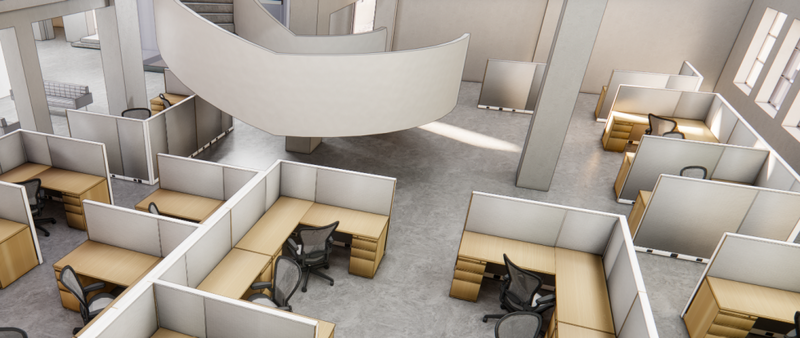
Arcalogix AI
Arcalogix AI generates 3D models off 2D floors plans instantly to visualize space and expedite the leasing process, eventually leading to the foundation of your digital twin for asset management.
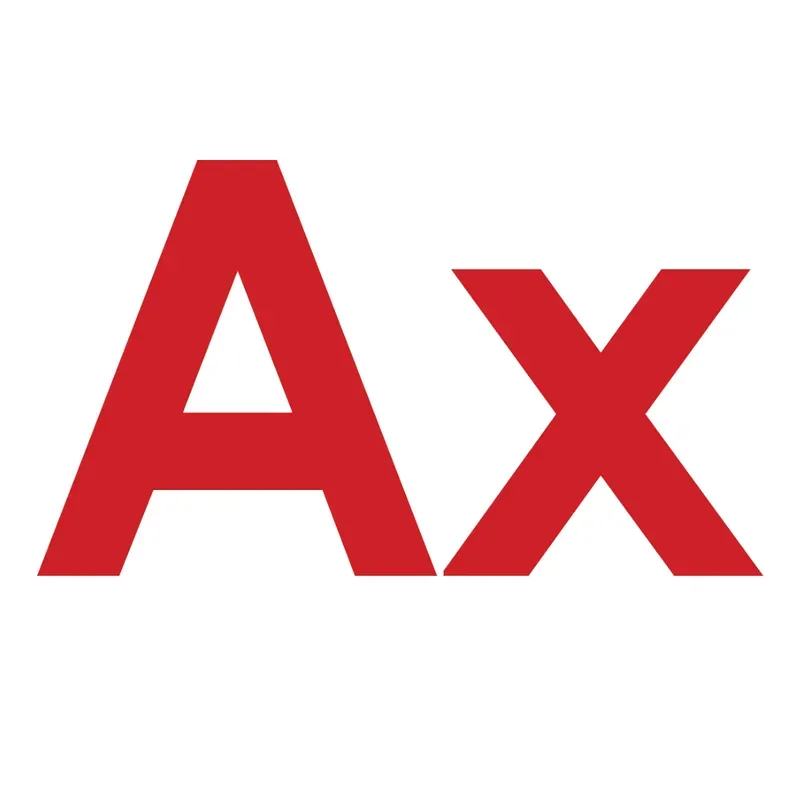
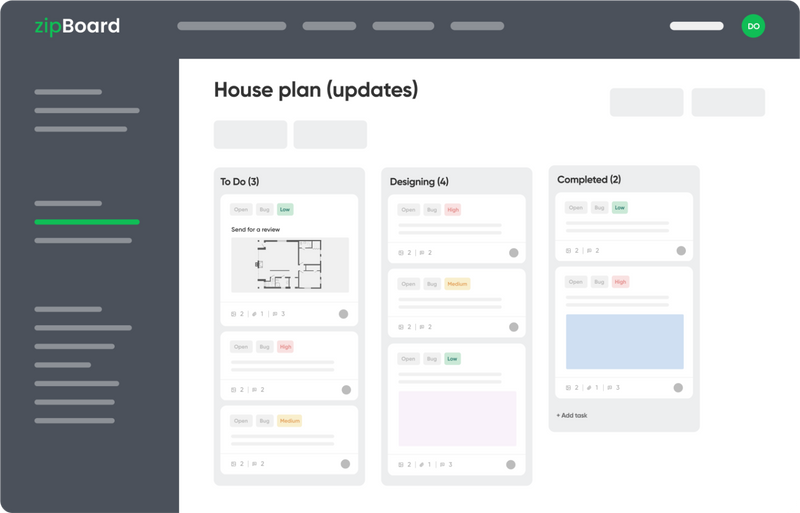
zipBoard
zipBoard is a cloud-based document management and collaboration software that allows your entire team to collaborate on designs and construction drawings in a central hub. No need to buy licenses for each user. Seamlessly integrate it with your existing workflow, track tasks easily, access project reports, and finish projects faster.

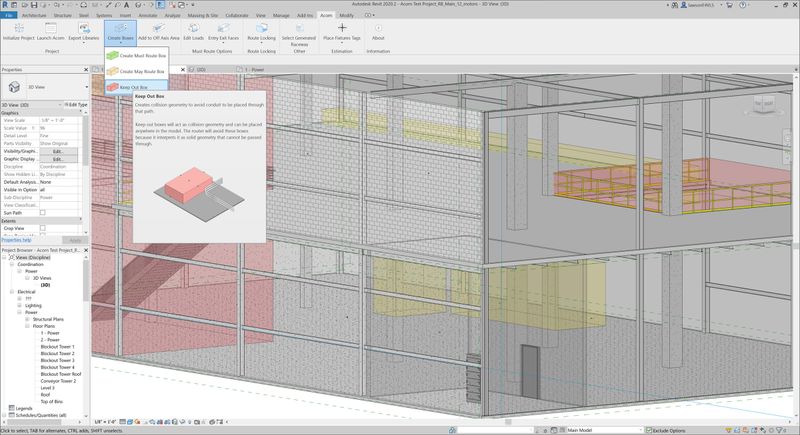
Augmenta
A fully collaborative and cloud-native design platform, encompassing all aspects of building engineering design.

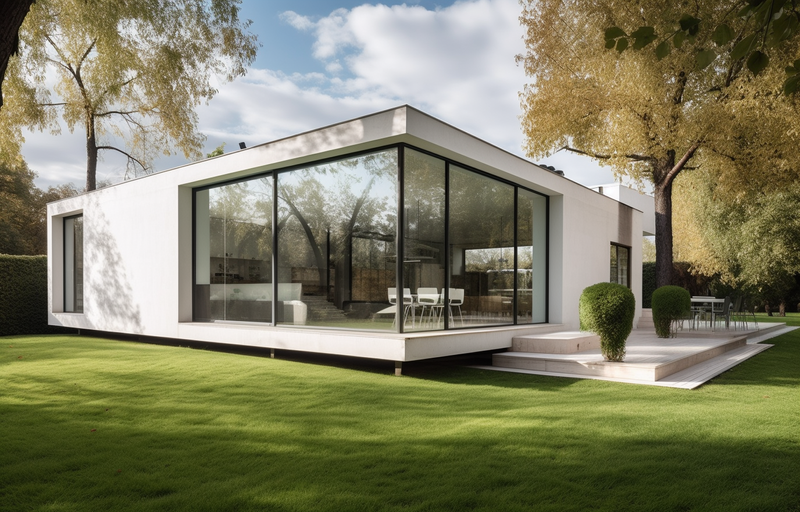
Maket
Automating the creation of floorplans based on programming needs and environmental constraints
