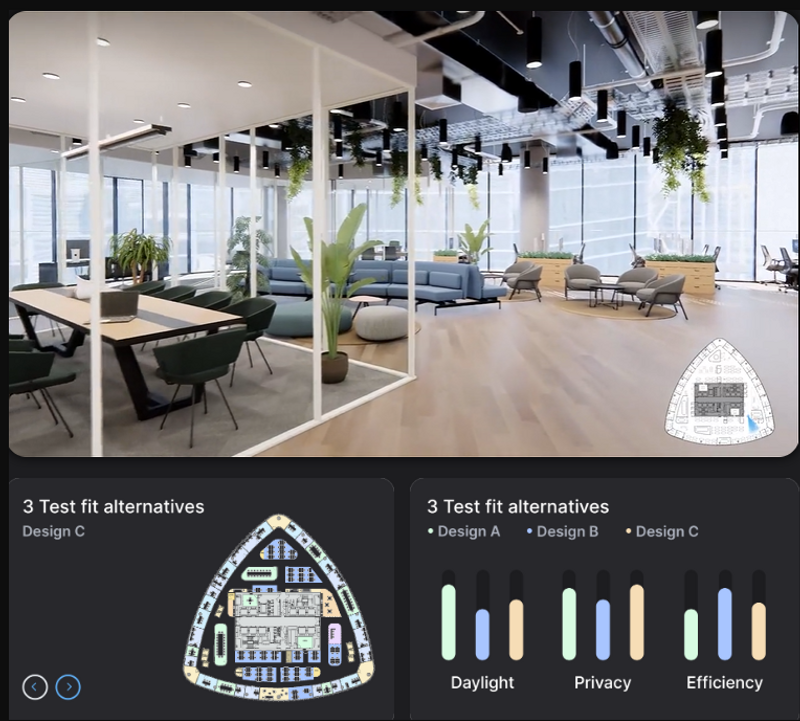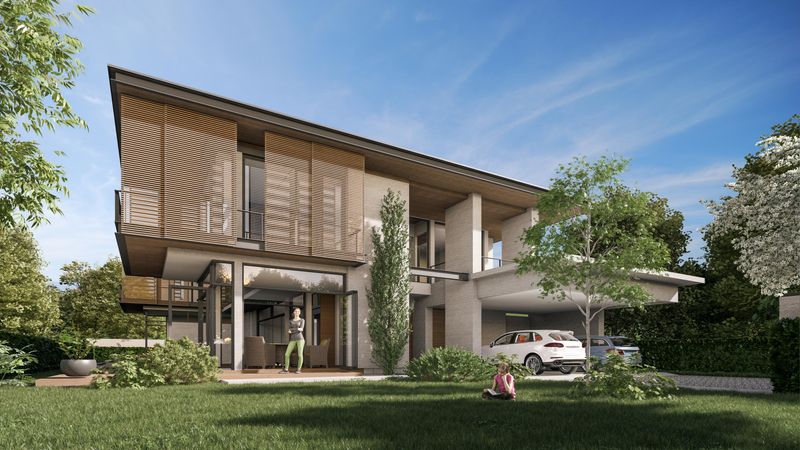
Fenestra
Fenestra is an AI-powered spatial rendering tool for architects and interior designers. Transform sketches into polished renderings, or reimagine your 3D models as hand-drawn illustrations in your unique style.
Gallery
Explore interface previews and real-world examples showcasing how “Fenestra” is used in AEC workflows.
Key Facts
View key facts for "Fenestra".
Built by designers for designers, Fenestra fits directly into the architectural workflow—transforming sketches, 3D models, moodboards, or site photography into polished renderings in seconds. From quick design studies to high-impact client visuals, Fenestra gives you expressive, professional-quality outputs with minimal effort.
Features:
- Sketch to Render: Upload hand-drawn sketches and generate polished, atmospheric visualisations.
- 3D to Illustration: Import FBX, GLB or 3DM files, define views and reimagine interiors and exteriors 3D models as illustrations
- Style Customisation: Create visualisations in any style, watercolor, sketch, realism or create your own by brining your own style as reference for Fenestra.
- Enhance Images: Take your existing renderings to the next level by enhancing them, adding additional detail and realism. Take your AI generated images and sharpen their quality.
- Video Rendering: Animate any still—transforming illustrations or realistic renders into high-fidelity animated walkthroughs in seconds.
- Conversational Edits: Use natural language prompts like “make it snow” or “change the facade to timber” to edit and iterate effortlessly.
- Moodboard-to-Visual: Combine 2D imagery, 3D models, and sketches in a shared canvas to collage and generate stunning, presentation-ready visuals.
Fenestra is already used by architects in industry leading practices, helping teams unlock faster, richer design communication. Whether you're crafting concept sketches, adding details or issuing final client visuals, Fenestra gives you speed, quality and flexibility to bring your ideas to life.
Try it now for free at https://fenestra.app
More than 30 days
Cloud, SaaS, Web
Company Info
Pre-seed
Case Studies (0)
View featured case studies using "Fenestra".
AEC Companies / Customers (0)
Discover companies and professionals that are utilizing "Fenestra".
Similar Tools
Discover similar tools to "Fenestra".
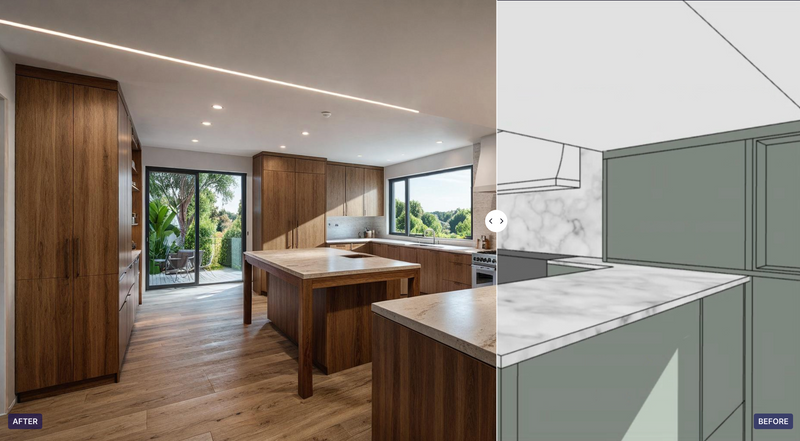
RENDAIR AI
Rendair Ai is an all-in-one Ai visualization platform built for architects, interior designers, builders and creative teams. It allows you to generate renders, edit scenes, modify styles, and explore new angles using simple prompts or uploaded references.

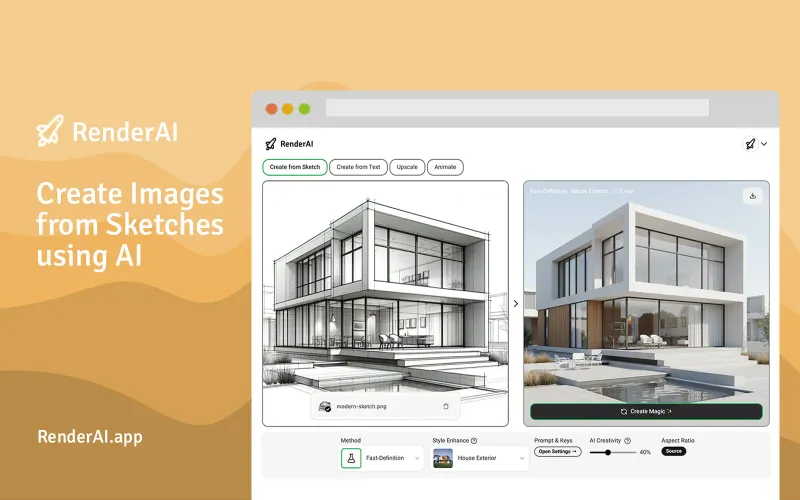
RenderAI
Transform hand-drawn sketches or Revit & Rhino screenshots into photorealistic 4K+ renderings and videos in seconds with RenderAI. Perfect for architects, interior designers, product designers, and homeowners.
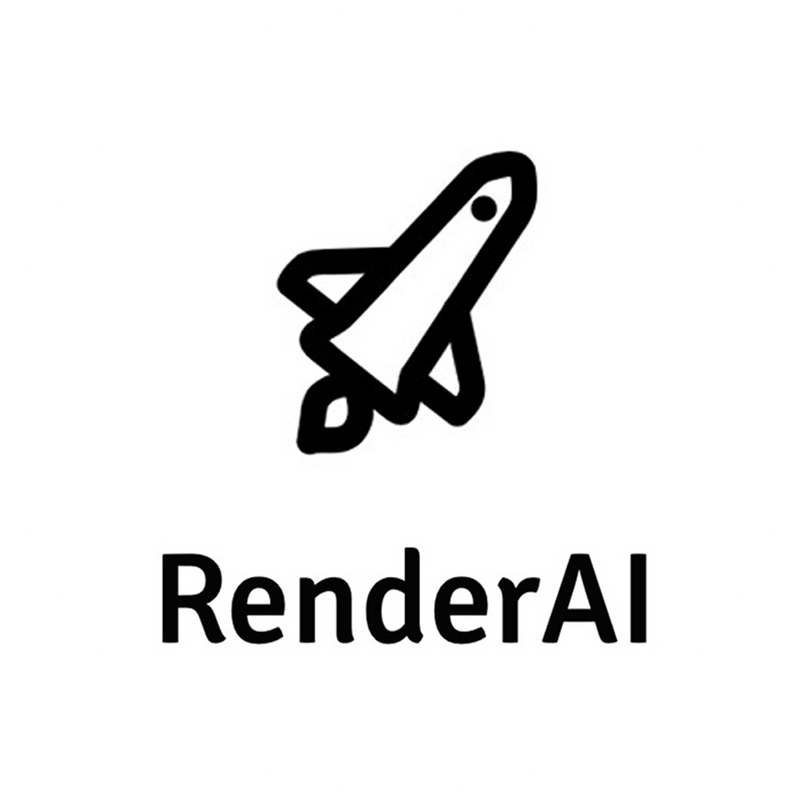
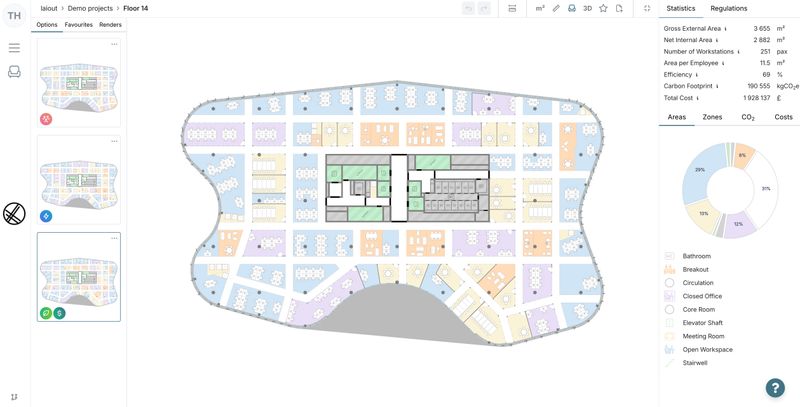
laiout
Floor planning reimagined: human creativity + AI The world’s only software for generating, iterating, and sharing floor plans live to supercharge your work.
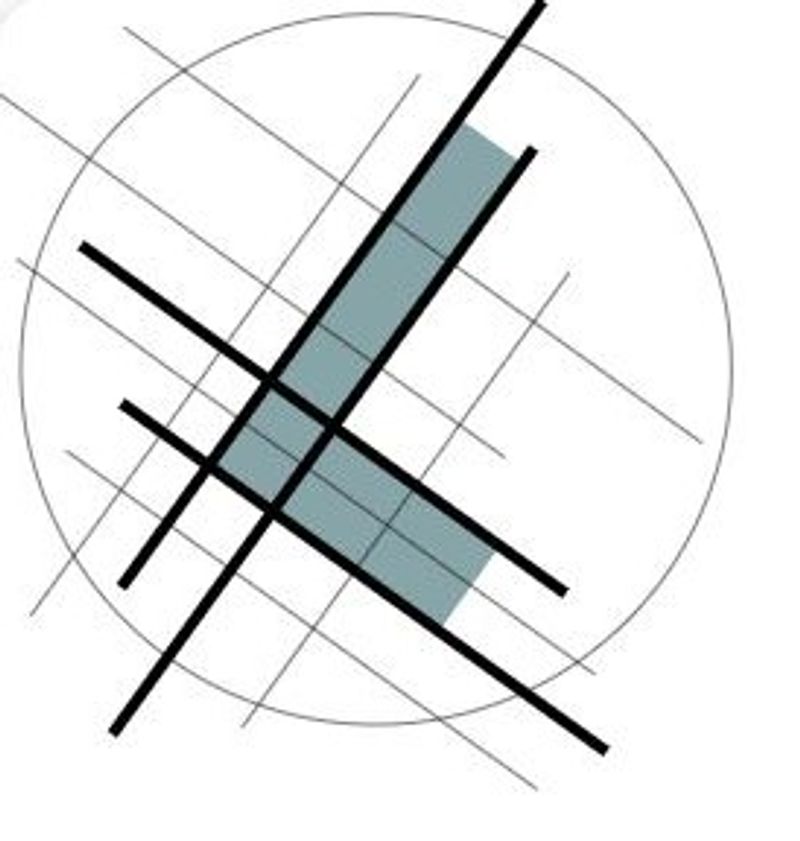
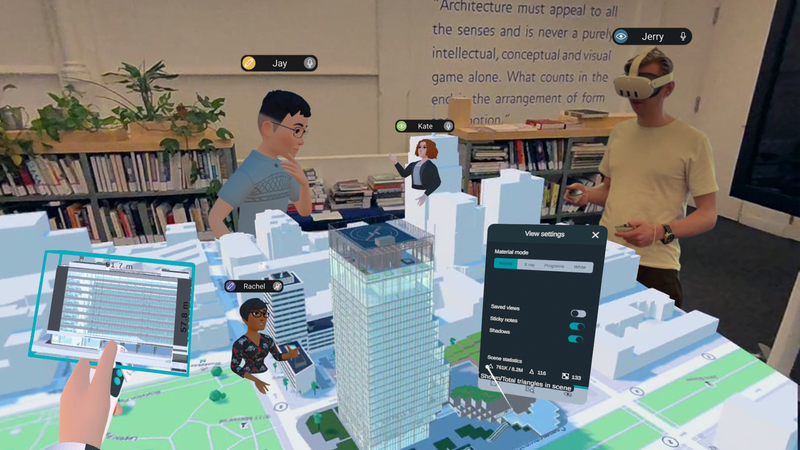
Arkio
Design better buildings together. With Arkio, you can ideate, review and present your work in a powerful collaborative design environment.

Related Articles
Discover the latest articles, insights, and trends related to “Fenestra” in architecture, engineering, and construction.
Recent Events
Watch webinars, case studies, and presentations featuring “Fenestra” and its impact on the AEC industry.
