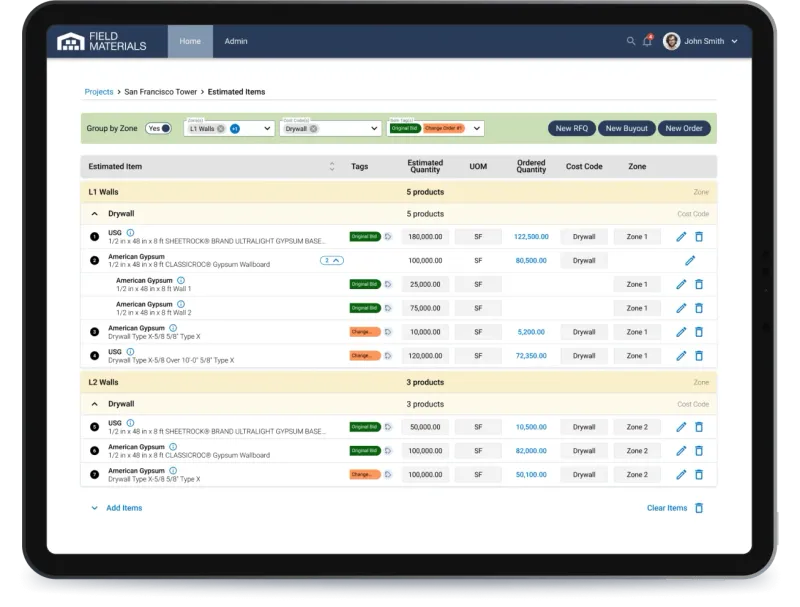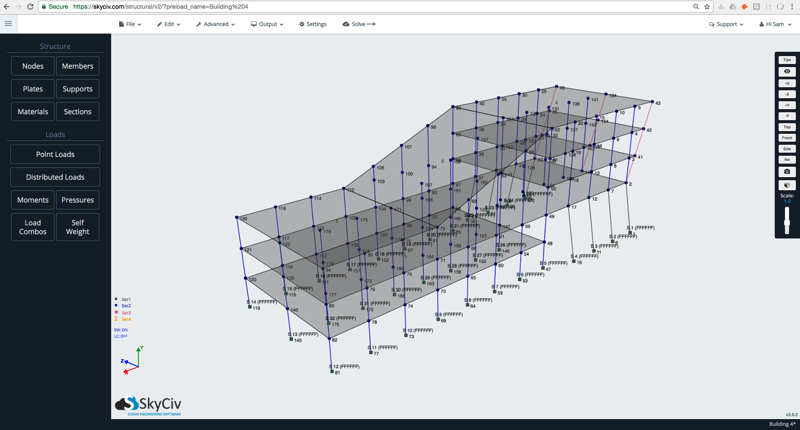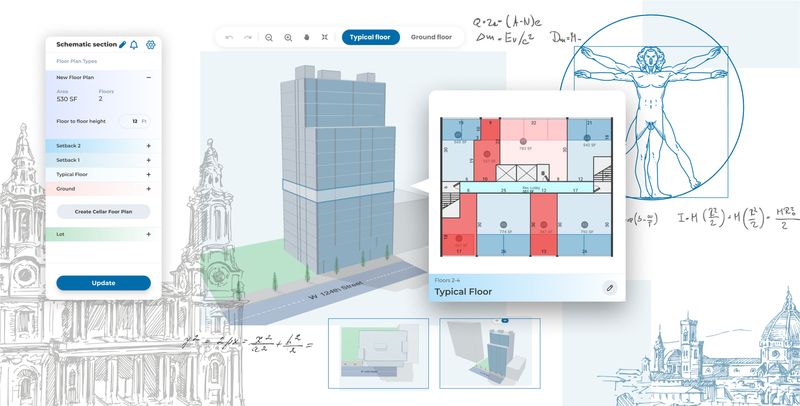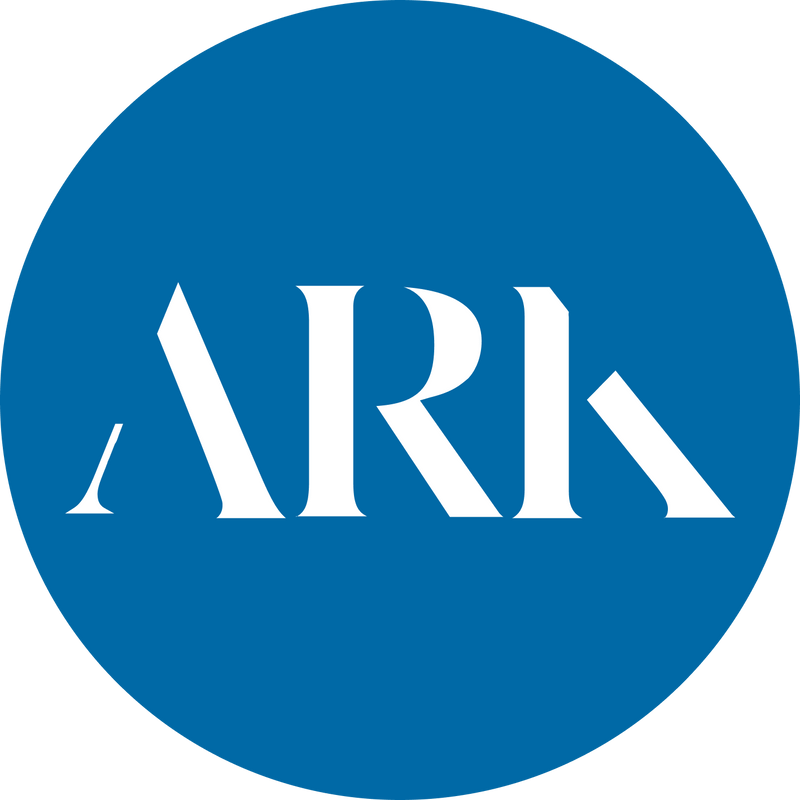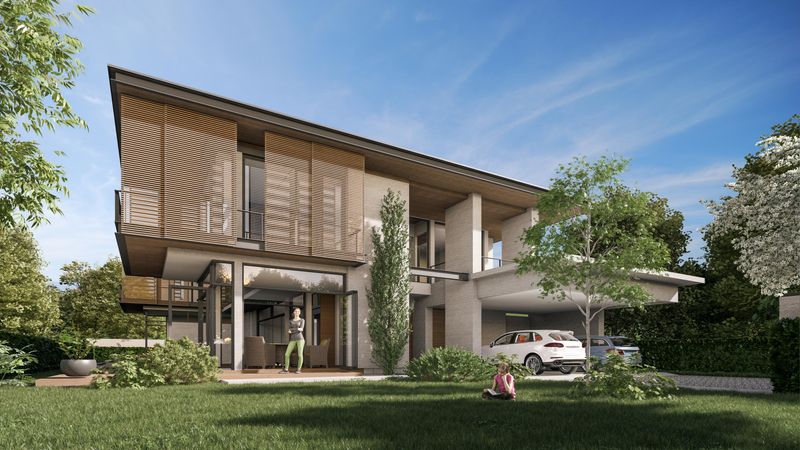Result for “Free”
Tools "21 results"
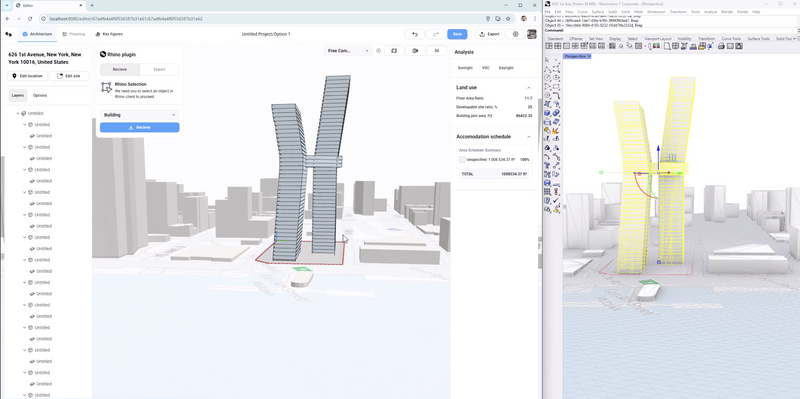
Skema
Skema is an AI-powered Design Assistant built to elevate the quality and trust in BIM models generated from schematic design workflows—helping teams move from concept to coordinated, engineering-aware BIM designs without the frustrating rework and remodeling.
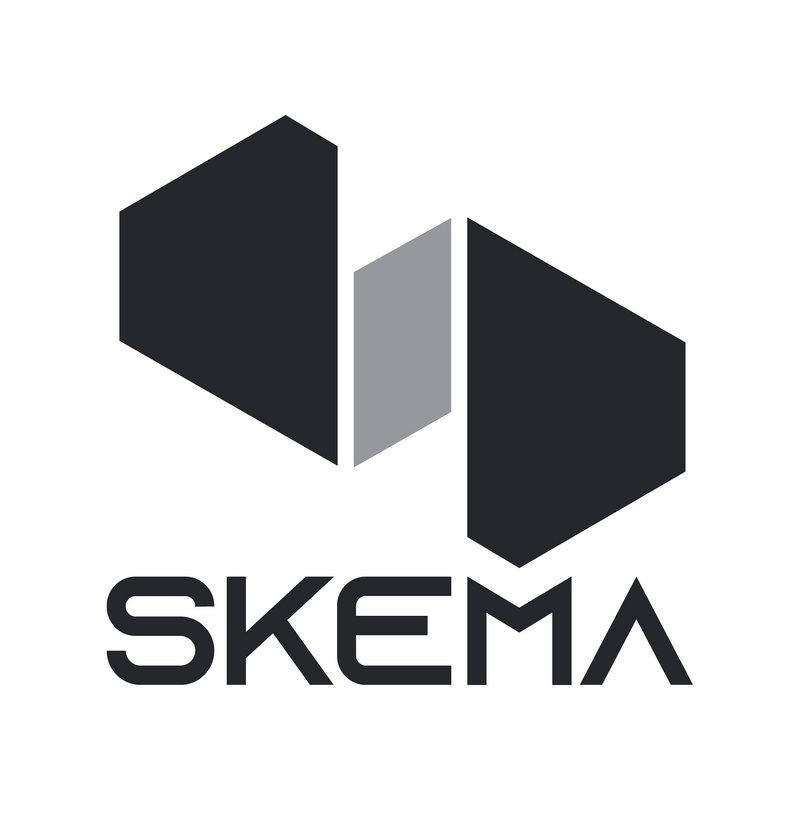
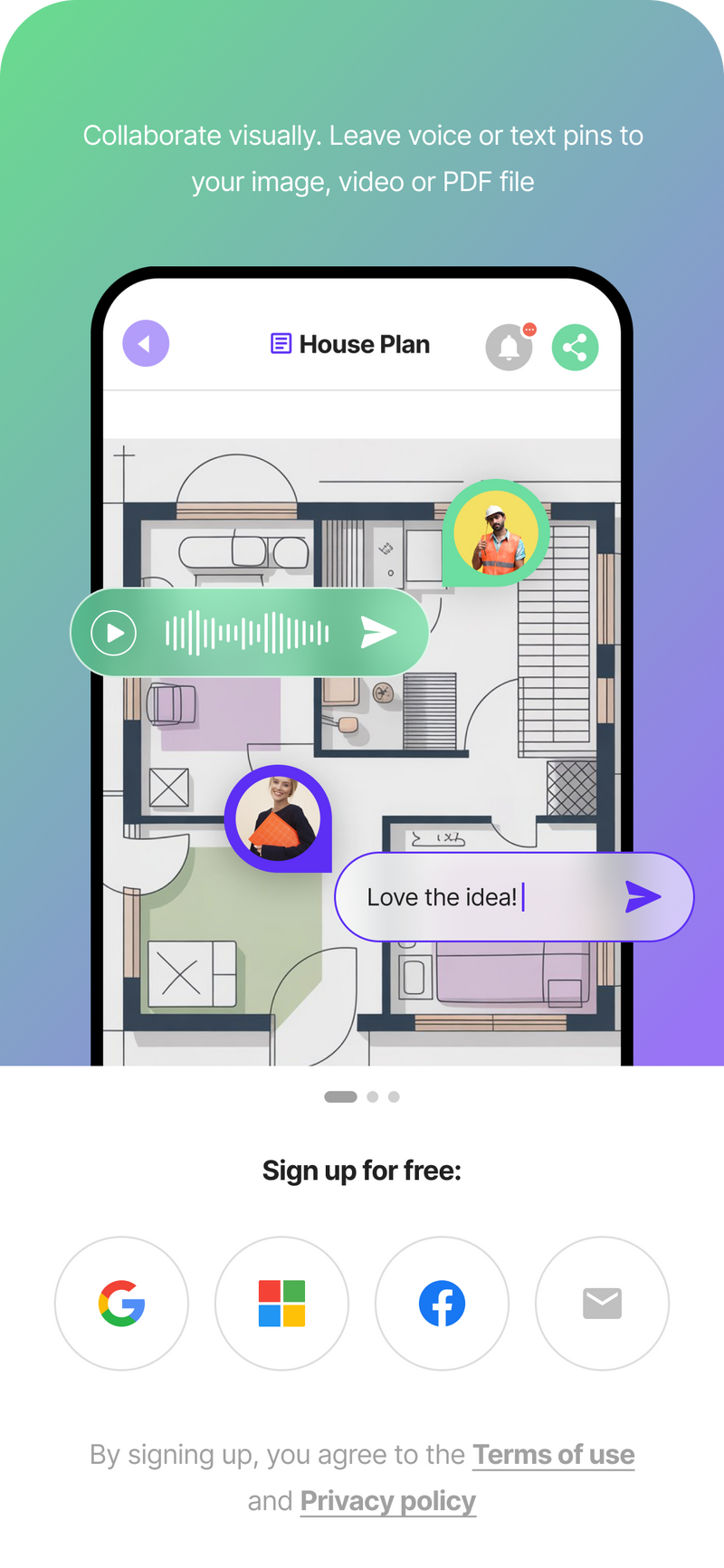
PinMy
PinMy is the visual collaboration app that simplifies communication for AEC teams. It replaces paper and messaging apps by letting users pin precise voice or text annotations directly onto plans, images, and videos. This reduces rework and saves time.

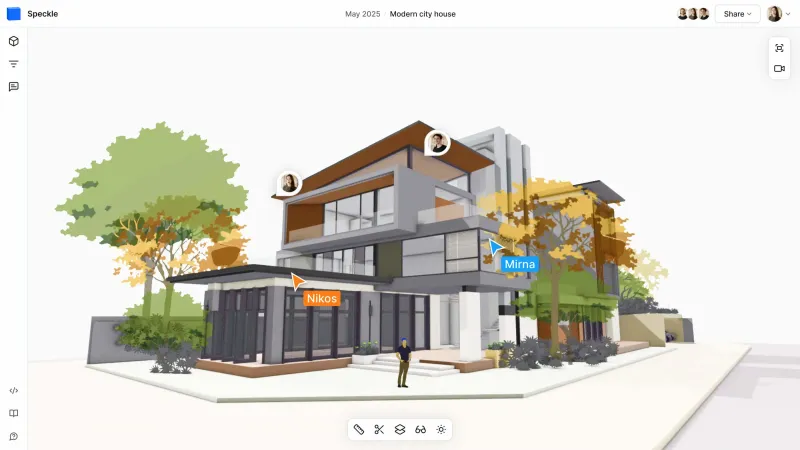
Speckle
Speckle makes it effortless to get data out of AEC tools and into the hands of your team. Share, analyze, and collaborate through models, dashboards, issues, and presentations. Built for interoperability, automation, and intelligence, your design and construction data can finally move as fast as your ideas.
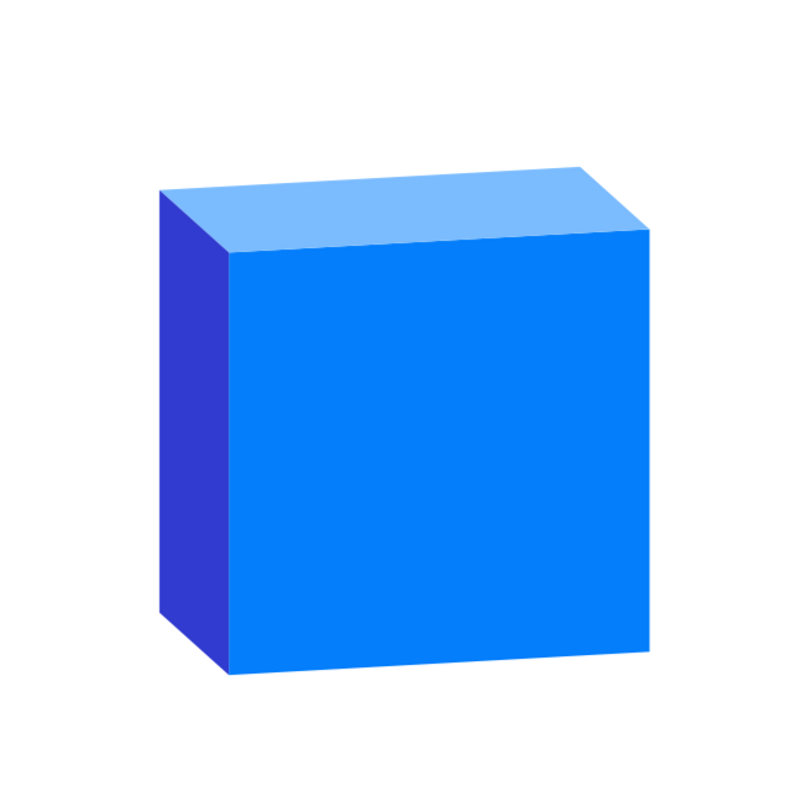
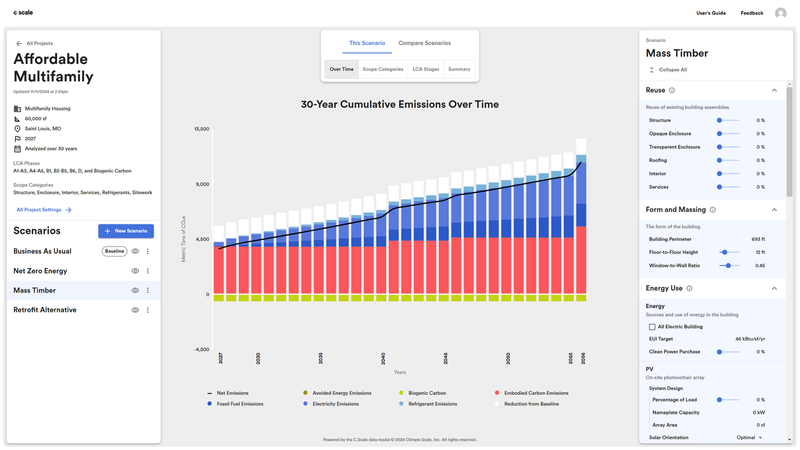
C.Scale
C.Scale helps AEC and RE professionals measure, manage, and reduce whole life carbon emissions
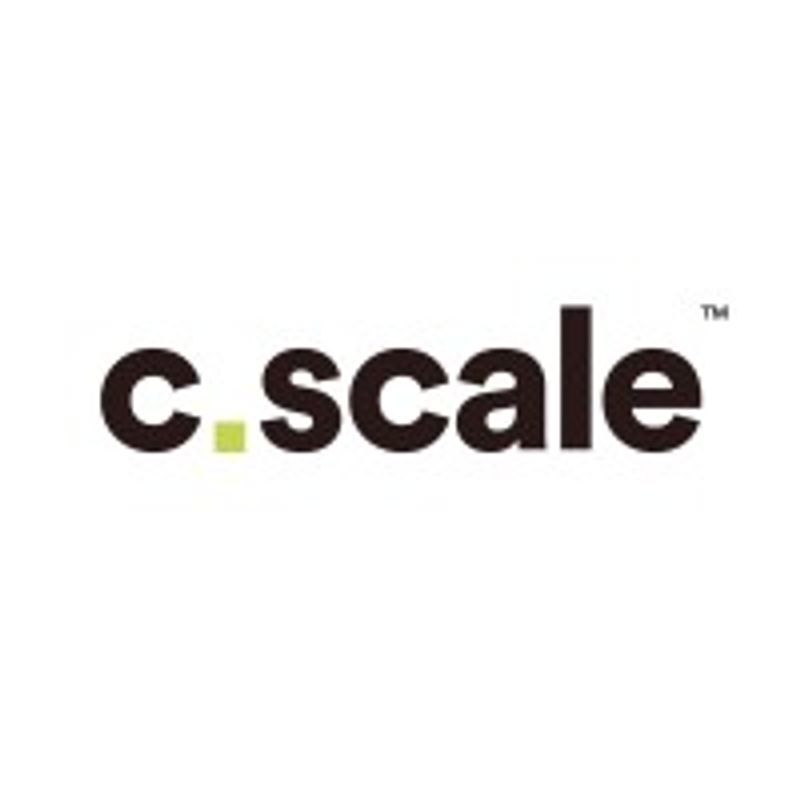
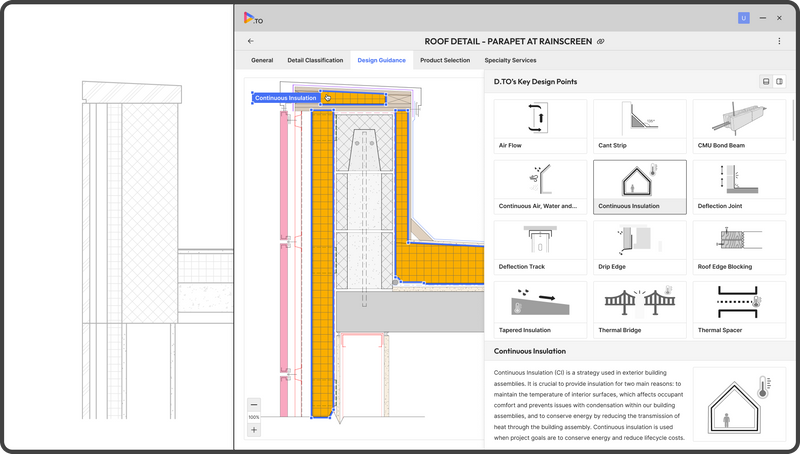
D.TO (Design TOgether)
D.TO provides visual diagrams and design guidance descriptions depicting ideal design solutions for classified design problems. This feature offers design professionals instant dynamic access to design starting points, ensuring better design outcomes.

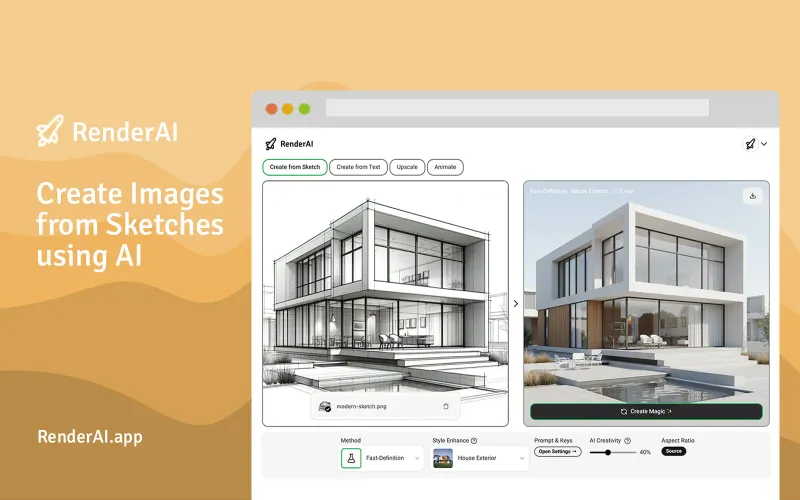
RenderAI
Transform hand-drawn sketches or Revit & Rhino screenshots into photorealistic 4K+ renderings and videos in seconds with RenderAI. Perfect for architects, interior designers, product designers, and homeowners.
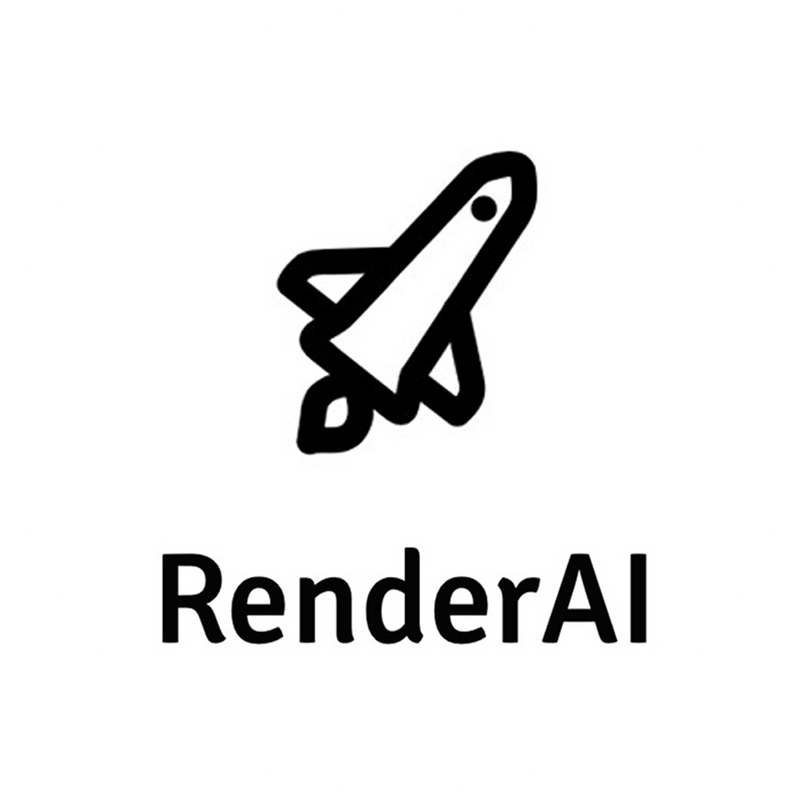
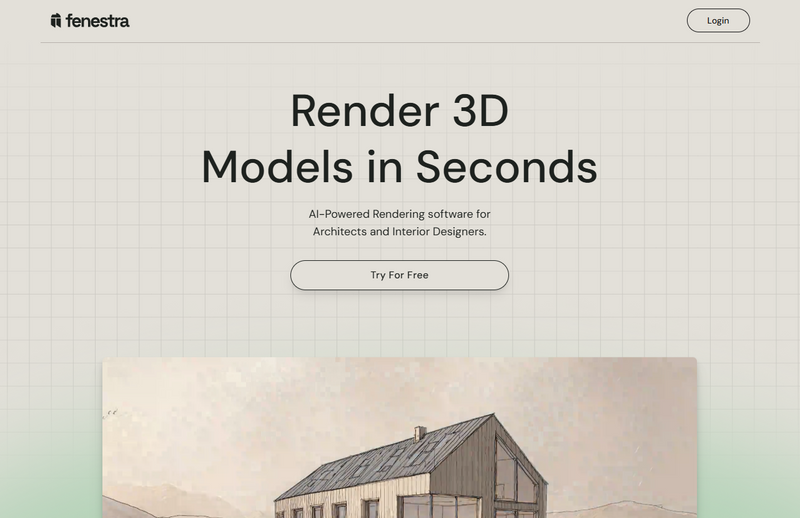
Fenestra
Fenestra is an AI-powered spatial rendering tool for architects and interior designers. Transform sketches into polished renderings, or reimagine your 3D models as hand-drawn illustrations in your unique style.

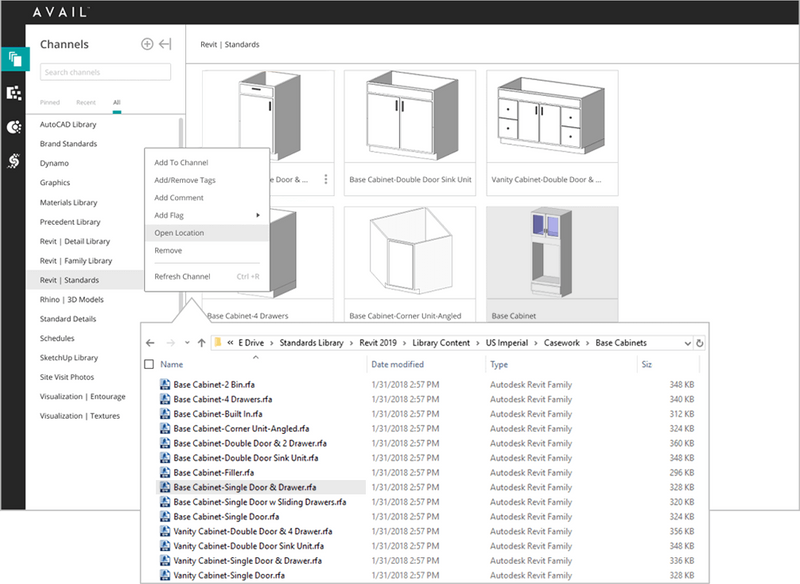
AVAIL
AVAIL is the AEC industry’s most trusted content management solution. Our software helps AEC professionals find the information they need faster.
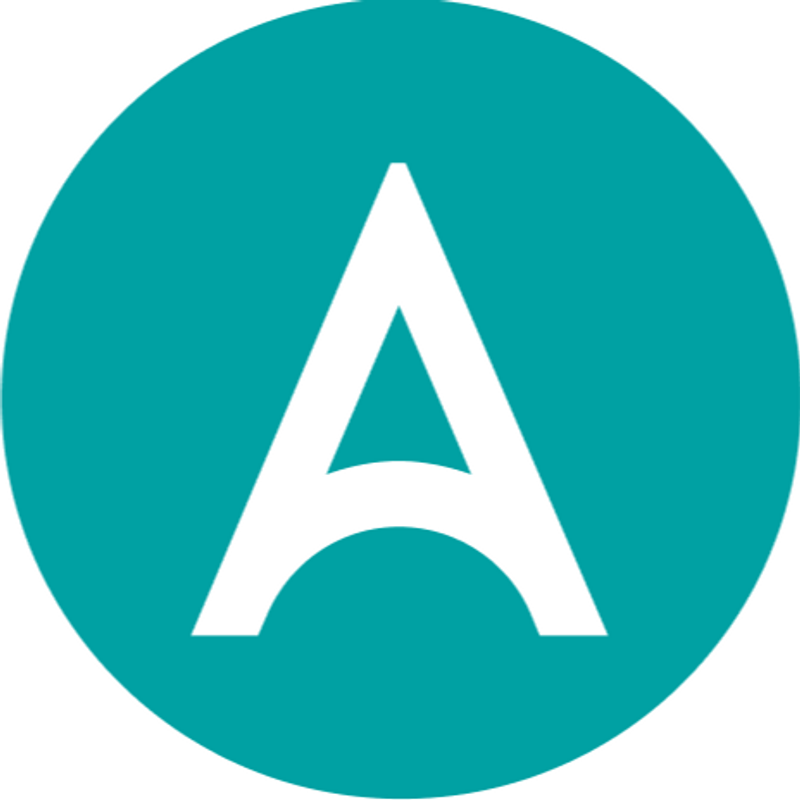
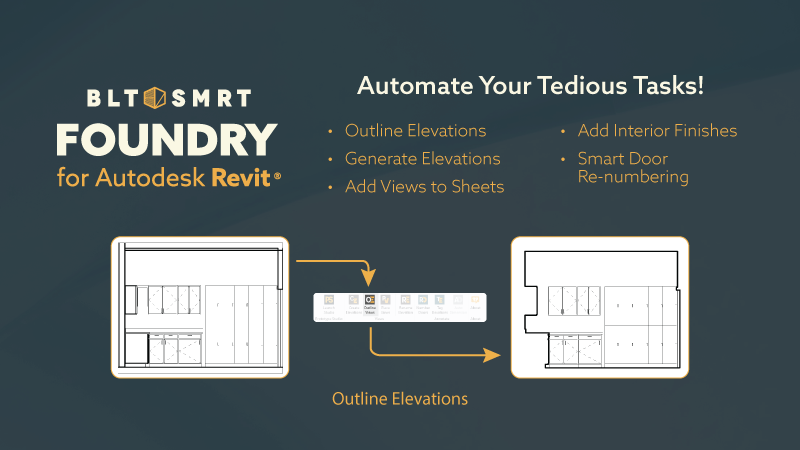
Foundry
Foundry is a suite of tools designed to enhance and simplify your design and documentation process.
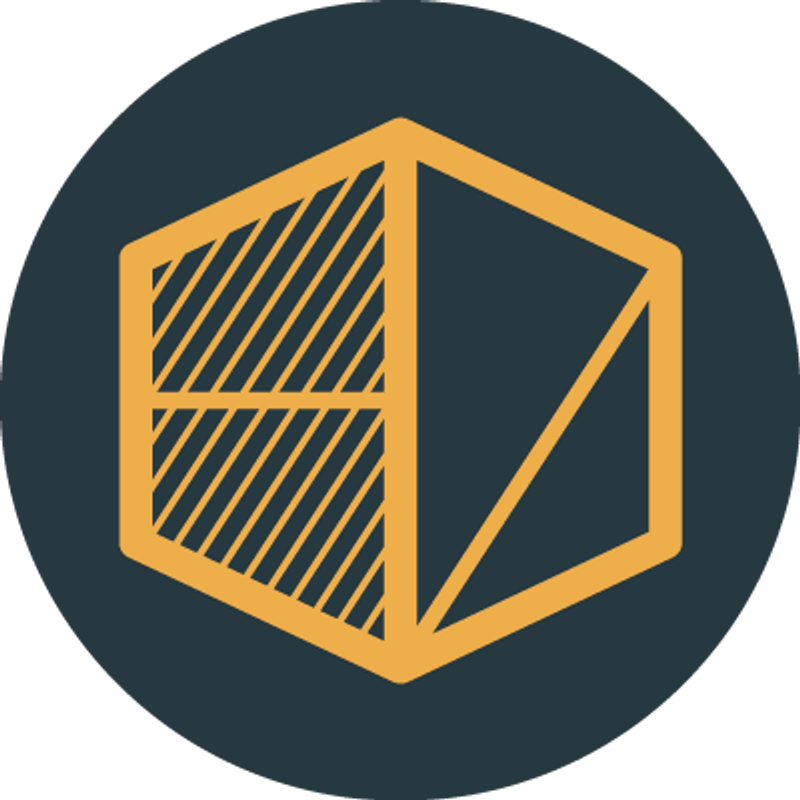
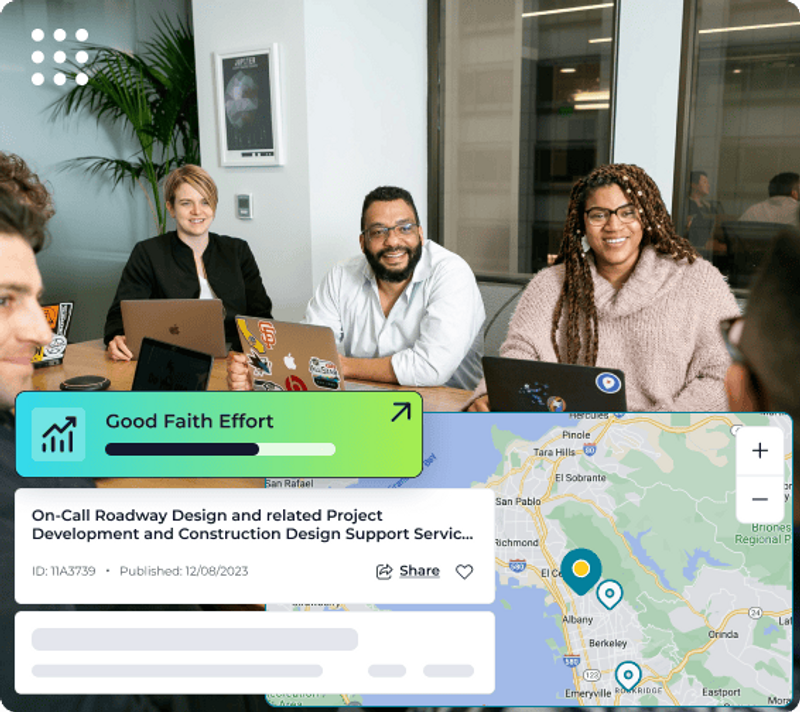
Pegbo
Find and Hire Local, Small and Diverse businesses on Pegbo. Track procurement and spending.

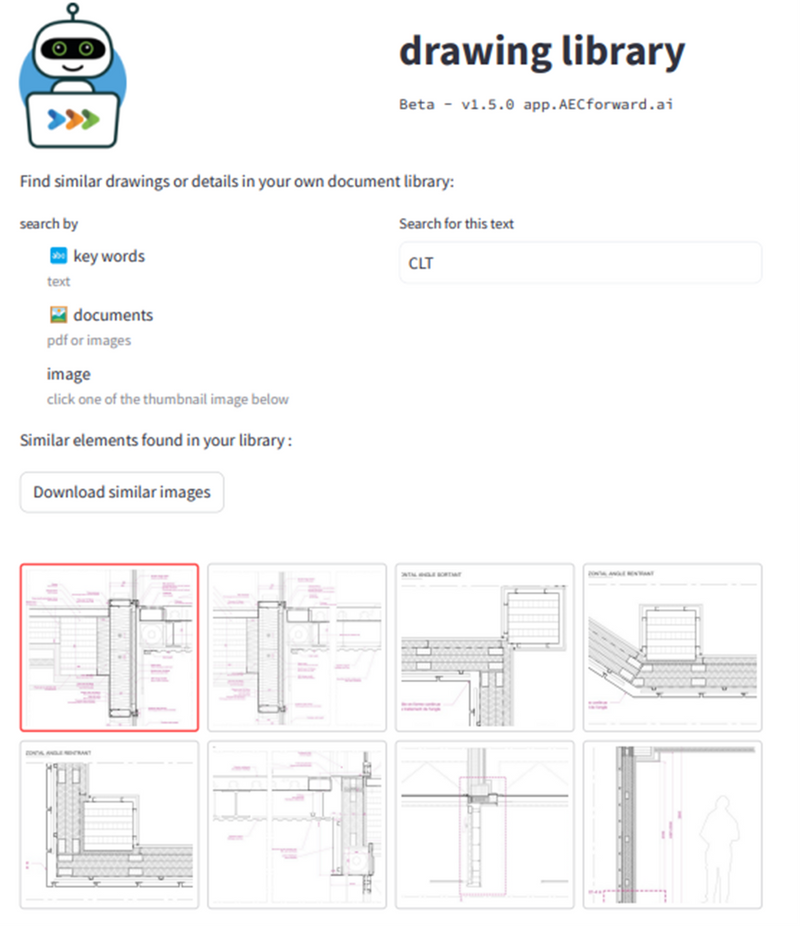
data copilot
The AEC Data Copilot simplifies the retrieval of past drawings, technical details, and document references by offering a fully searchable library that answers technical questions, finds similar views, and provides document-specific references.

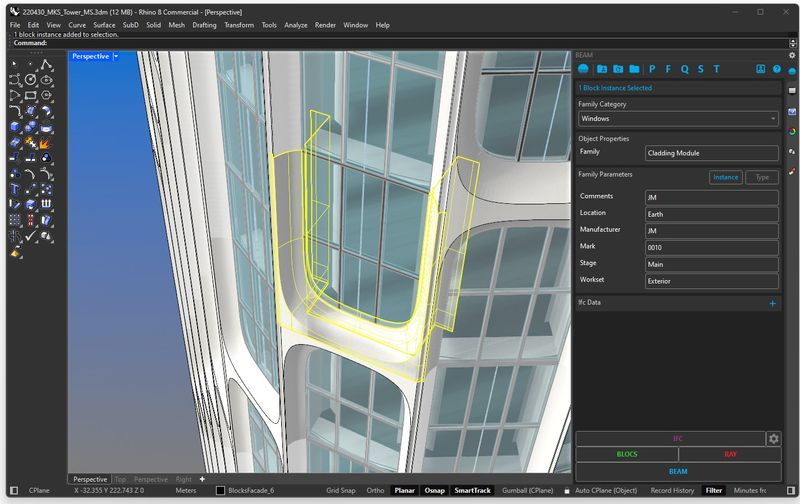
BEAM
A powerful solution for creating BIM elements in Rhino and transferring them to Revit or IFC
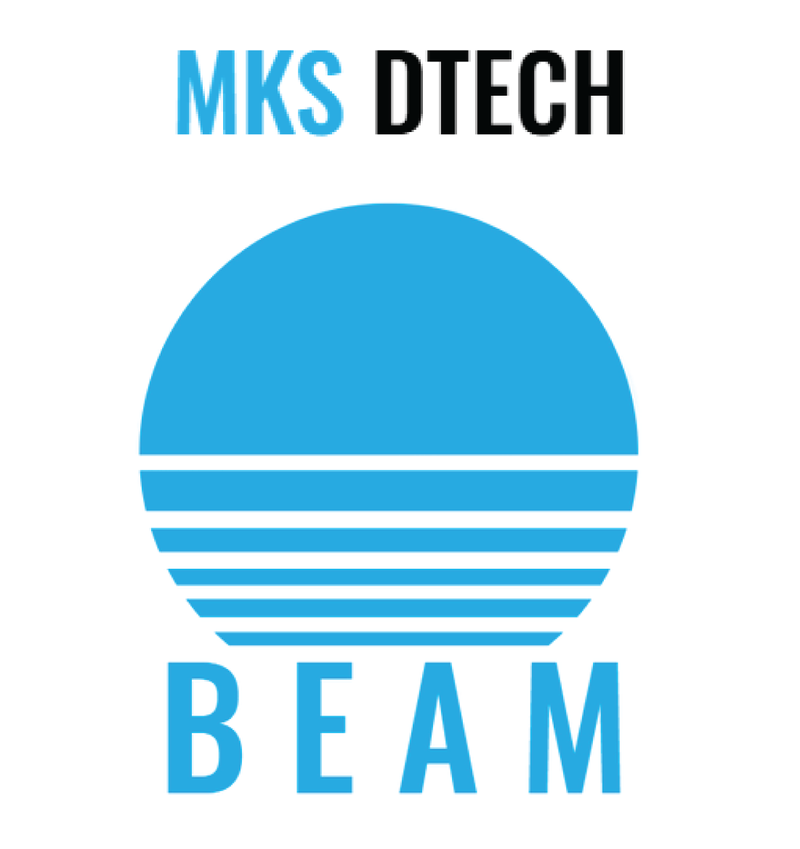
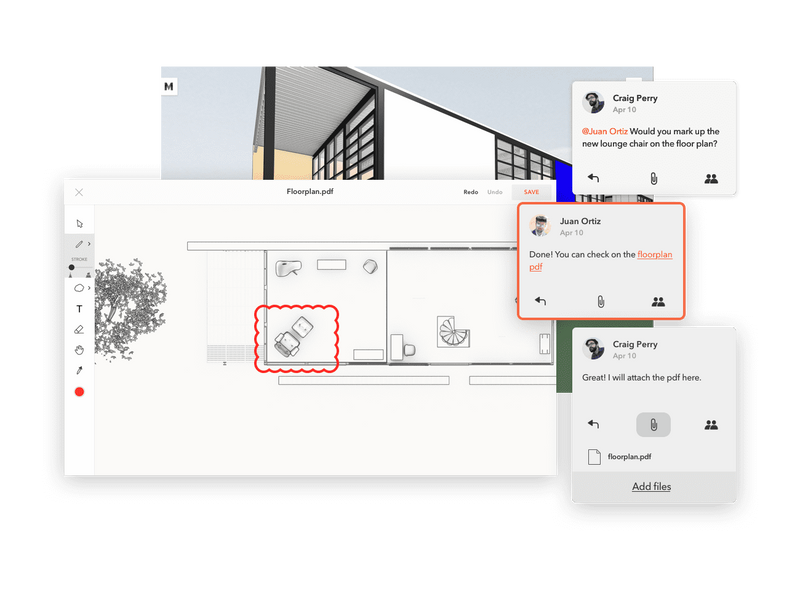
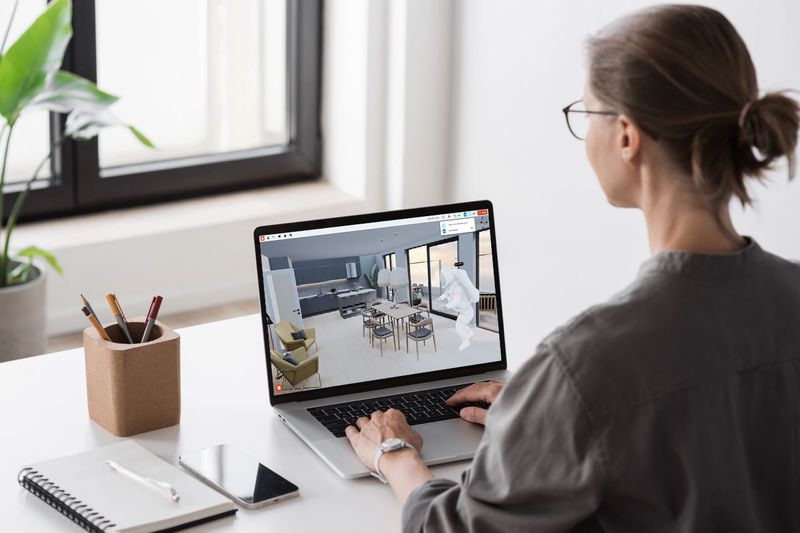
Studio 3DX
Leading 3D visualization platform revolutionizing client presentations. Effortless online sharing of intricate designs empowers vivid project displays, fostering collaboration in a unique, interactive 3D environment.

