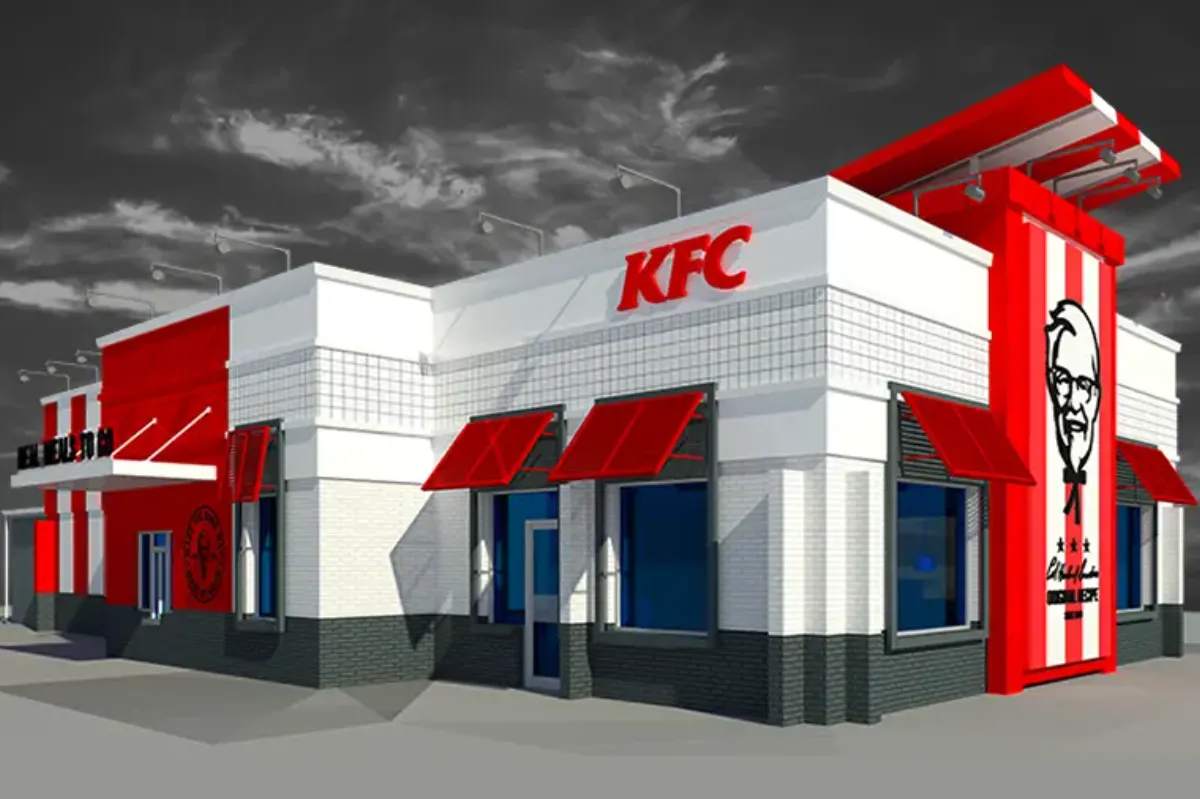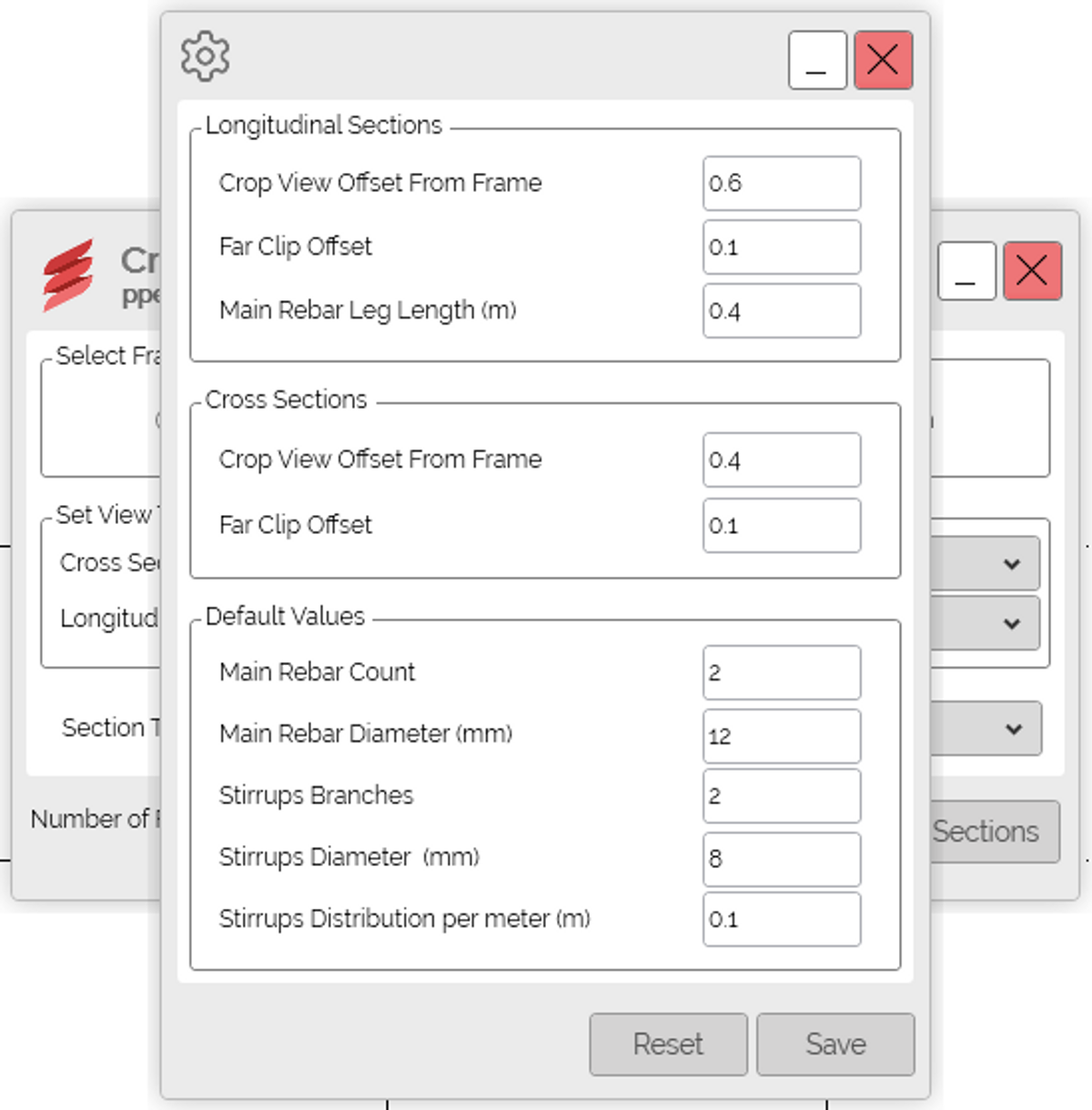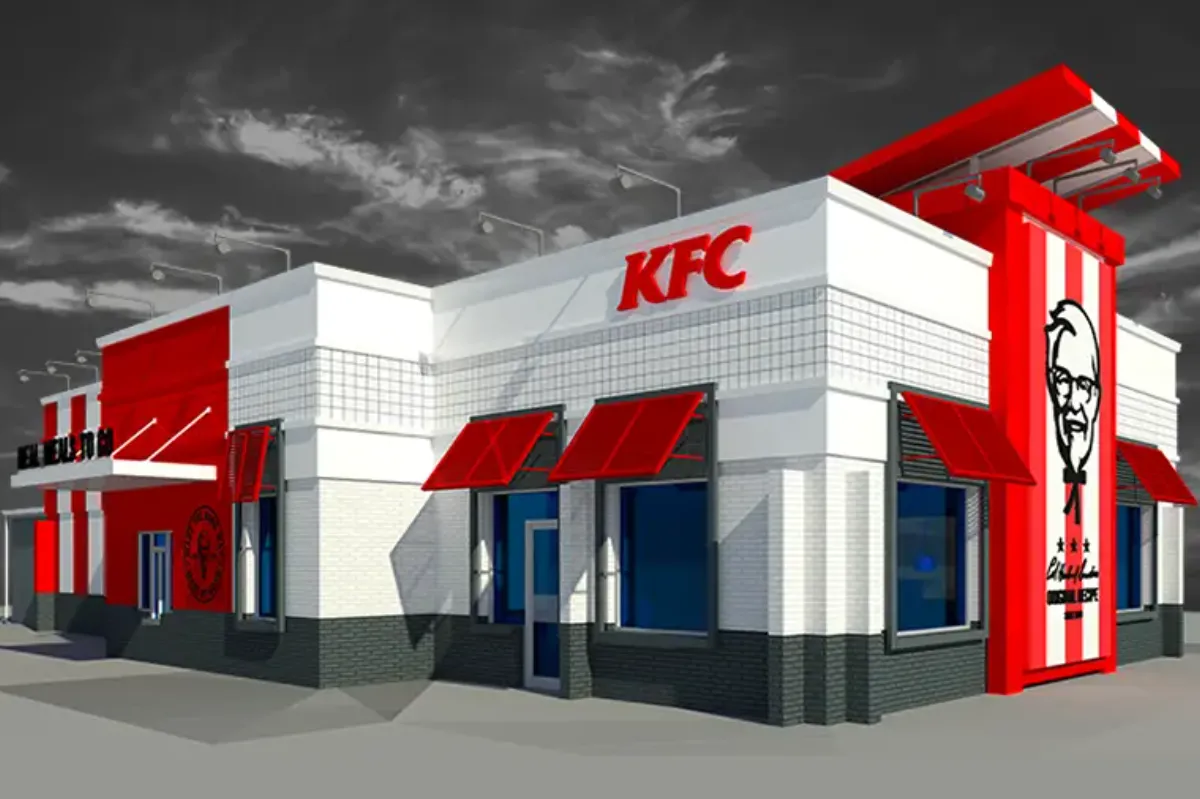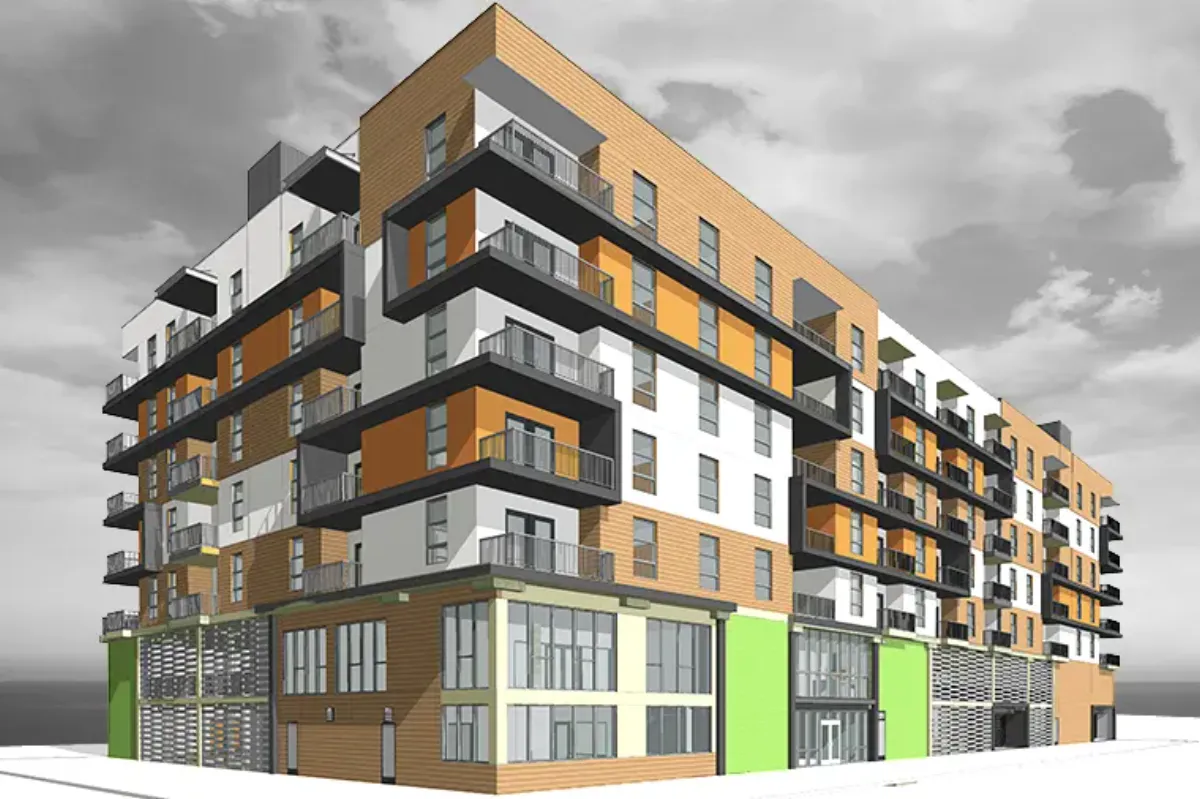Seagrass Center, Florida
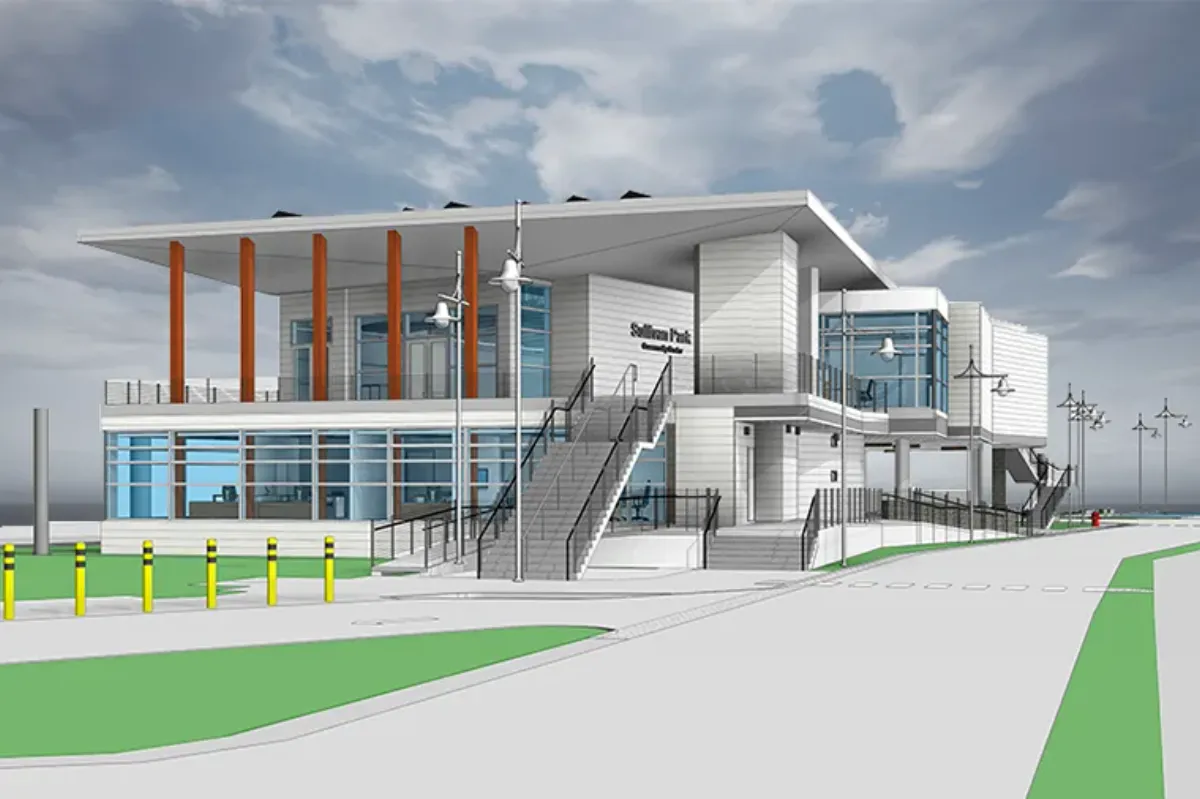
Case Study Description: The Sawgrass to Seagrass Center, located in Deerfield Beach, Florida, is a significant new construction project aimed at enhancing community engagement and environmental education. The development involves the construction of a modern two-story facility with a total approximate area of 17,000 square feet. Designed to accommodate a variety of functional and community-oriented spaces, the building is thoughtfully divided into a Ground Floor, Upper Floor, and a Roof Level. The Ground Floor includes essential infrastructure such as covered parking, mechanical and electrical rooms, restrooms, and support areas. A dedicated conference room and other utility spaces ensure operational efficiency and flexibility for events or administrative functions. The Upper Floor is the heart of the project, envisioned as a vibrant exhibition space and community center. It also includes an open terrace designed to foster community interaction and connect visitors with the surrounding environment. The Upper Floor houses additional rooms intended for educational programs, events, or office use. This facility is not only a center for community and cultural gatherings but also plays a crucial role in raising awareness about Florida’s natural ecosystems—from the inland sawgrass marshes to the coastal seagrass beds. The design and layout reflect a balance between utility, sustainability, and public engagement.
Key Facts
View key facts for "Seagrass Center, Florida".
Tools Used in the Case Study
Discover which tools and technologies were used for "Seagrass Center, Florida".
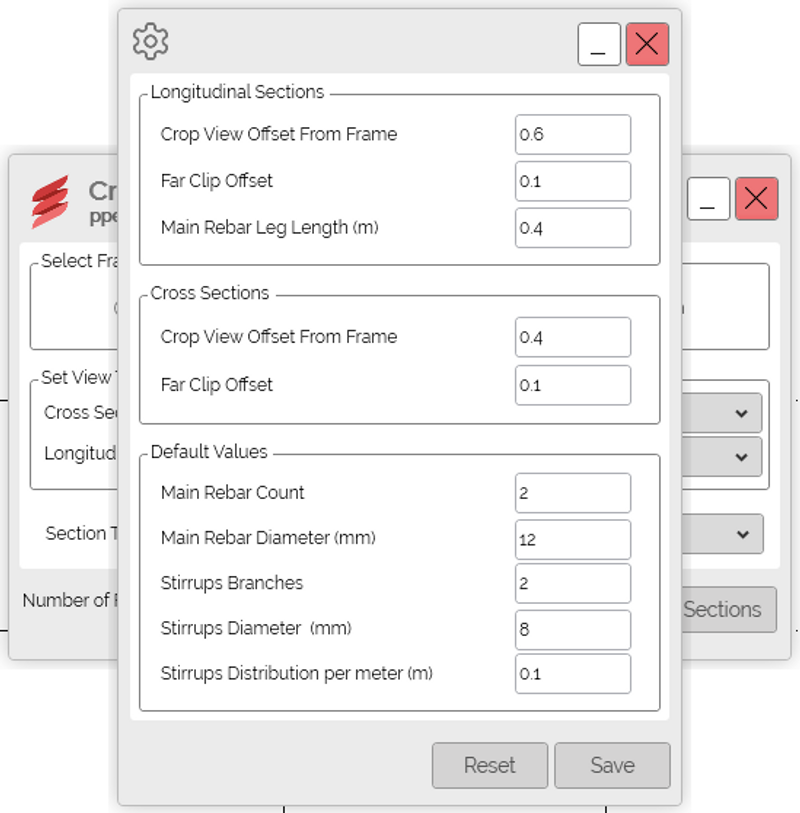
Revit Add-in by Diroots
A Custom Revit Add-in for Structural Framing Reinforcement Workflow

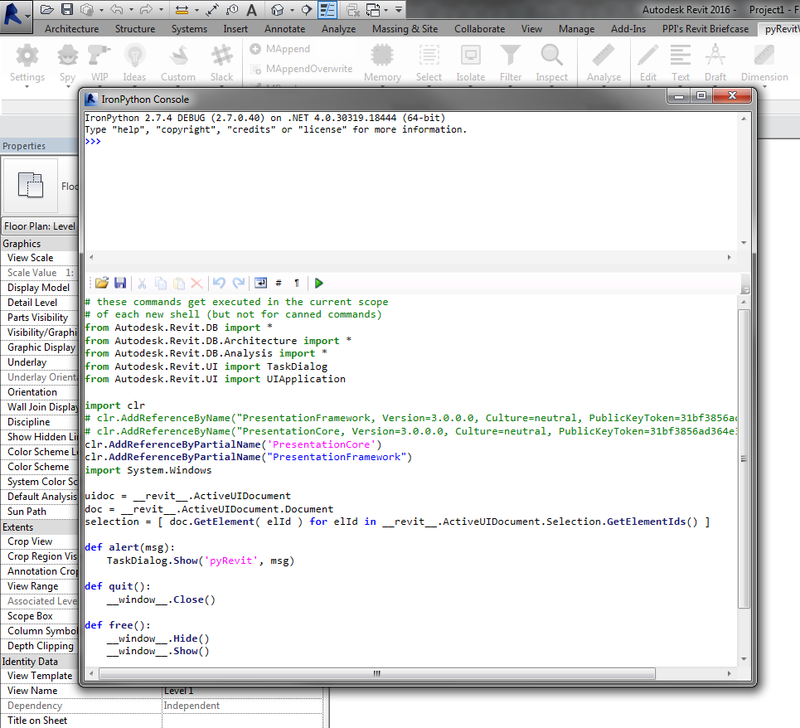
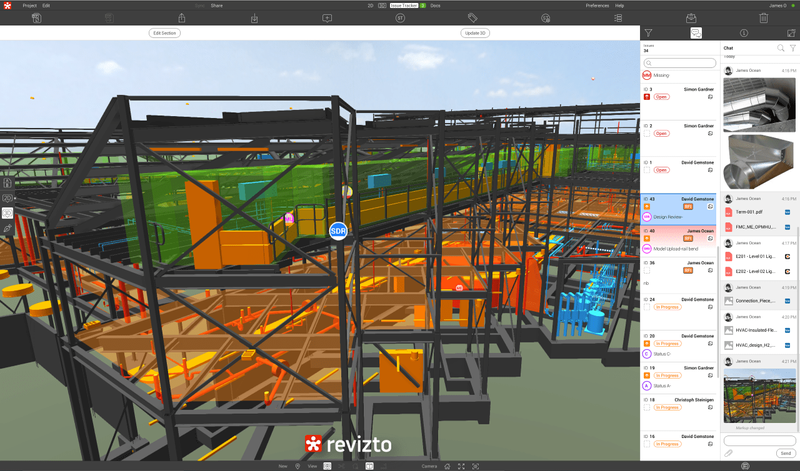
Revizto
Software for real-time issue tracking with a focus on collaboration & BIM project coordination.

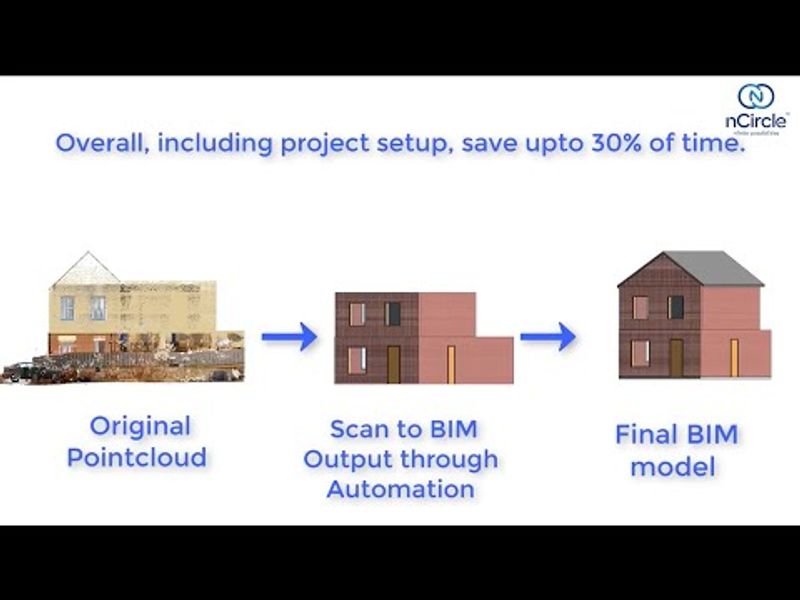
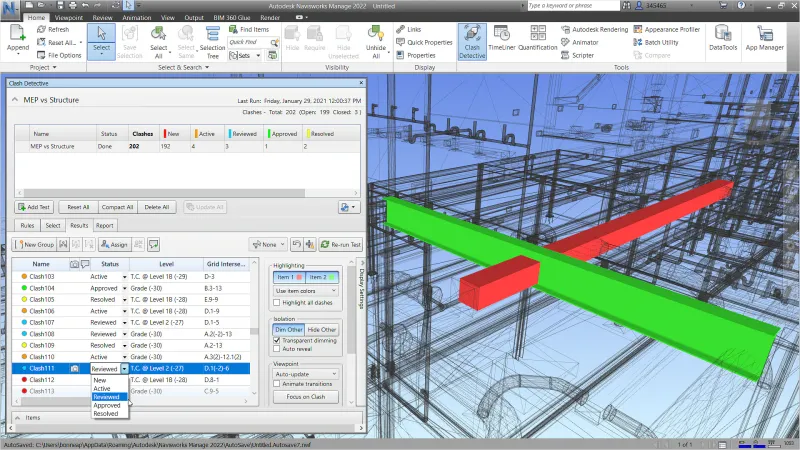
NavisWorks
Navisworks allows users to open and combine 3D models and navigate around them in real-time

User Experience
View user experience for "Seagrass Center, Florida".
The decision to use Revit and Navisworks for the Sawgrass to Seagrass Center project is based on their proven ability to support a fully integrated BIM (Building Information Modeling) workflow, ensuring accuracy, collaboration, and efficiency throughout the project lifecycle. Revit was selected as the primary modeling tool due to its strength in developing coordinated and data-rich 3D models for all core disciplines—Architecture, Structure, and MEP (Mechanical, Electrical, and Plumbing). Revit’s parametric design environment allows for intelligent model elements that update automatically across views and sheets when modified, significantly reducing errors and rework. Additionally, it enables multiple team members to work concurrently in a shared model environment, which is critical for maintaining coordination and consistency across disciplines. To complement Revit, Navisworks is used for advanced model integration, clash detection, and construction simulation. With models from various disciplines imported into Navisworks, the team can identify and resolve clashes early in the design phase, helping prevent costly on-site conflicts. Its 4D simulation feature also assists in visualizing construction sequencing and improving schedule planning. Together, Revit and Navisworks offer a powerful BIM solution that improves communication, reduces risk, enhances coordination, and supports informed decision-making—all essential for the successful delivery of this complex, community-focused project.
-
-
The implementation of Revit and Navisworks has had a significant and measurable business impact on the Sawgrass to Seagrass Center project, especially in terms of cost efficiency, time savings, and improved coordination. These tools have helped streamline the design and pre-construction phases, resulting in a high return on investment (ROI) through reduced errors, minimized rework, and enhanced collaboration. By using Revit, we were able to create a highly coordinated, data-rich BIM model that integrates Architectural, Structural, and MEP elements in a unified environment. This has reduced drawing inconsistencies and eliminated redundant tasks. Automatic schedules, parametric components, and real-time updates have drastically cut down manual drafting time, increasing overall productivity by an estimated 30–40%. Navisworks played a crucial role in clash detection and model coordination. It enabled early identification of conflicts between building systems, which would have been costly and time-consuming if discovered during construction. Resolving these issues in the virtual environment resulted in a 15–20% reduction in change orders, saving both time and money. Additionally, 4D simulation in Navisworks provided a clearer construction timeline, helping stakeholders visualize project milestones and improve logistics planning. Overall, the integrated use of Revit and Navisworks led to faster approvals, better stakeholder communication, and enhanced decision-making, ultimately driving higher efficiency and profitability on the project.
-
-
Similar Case Studies
View similar case studies to "Seagrass Center, Florida".


