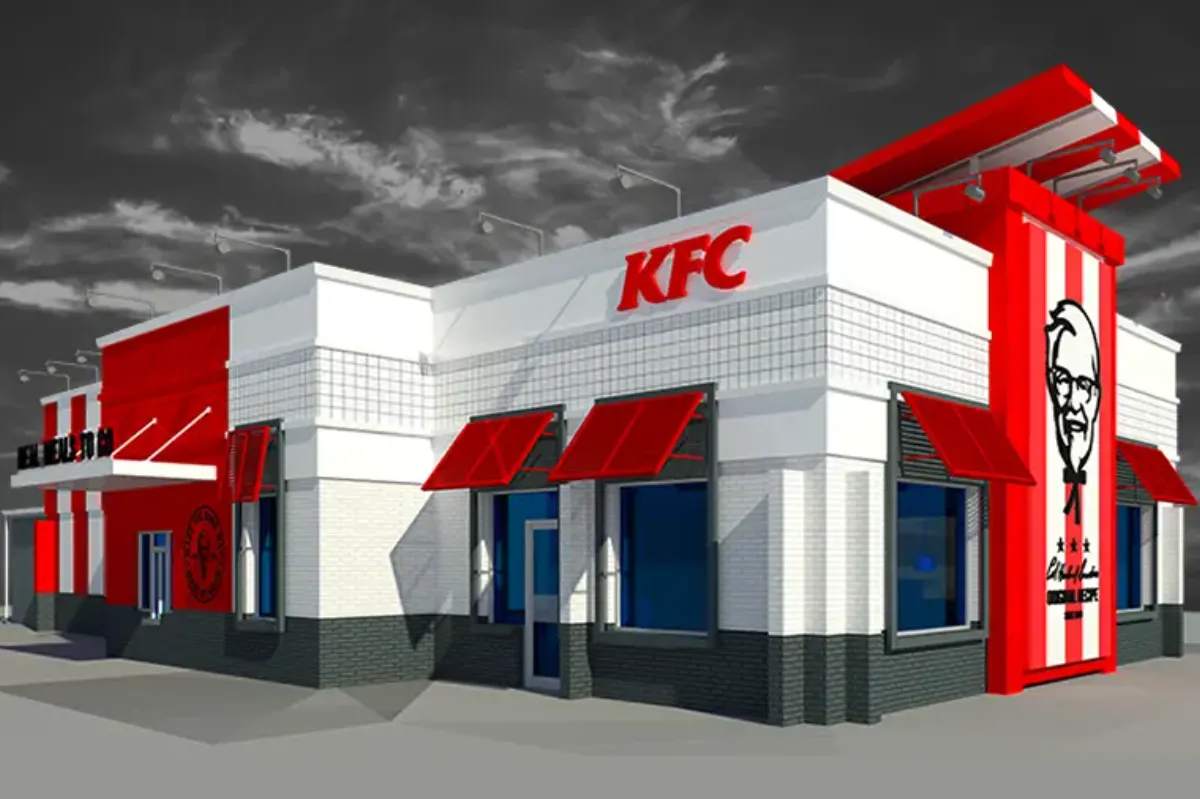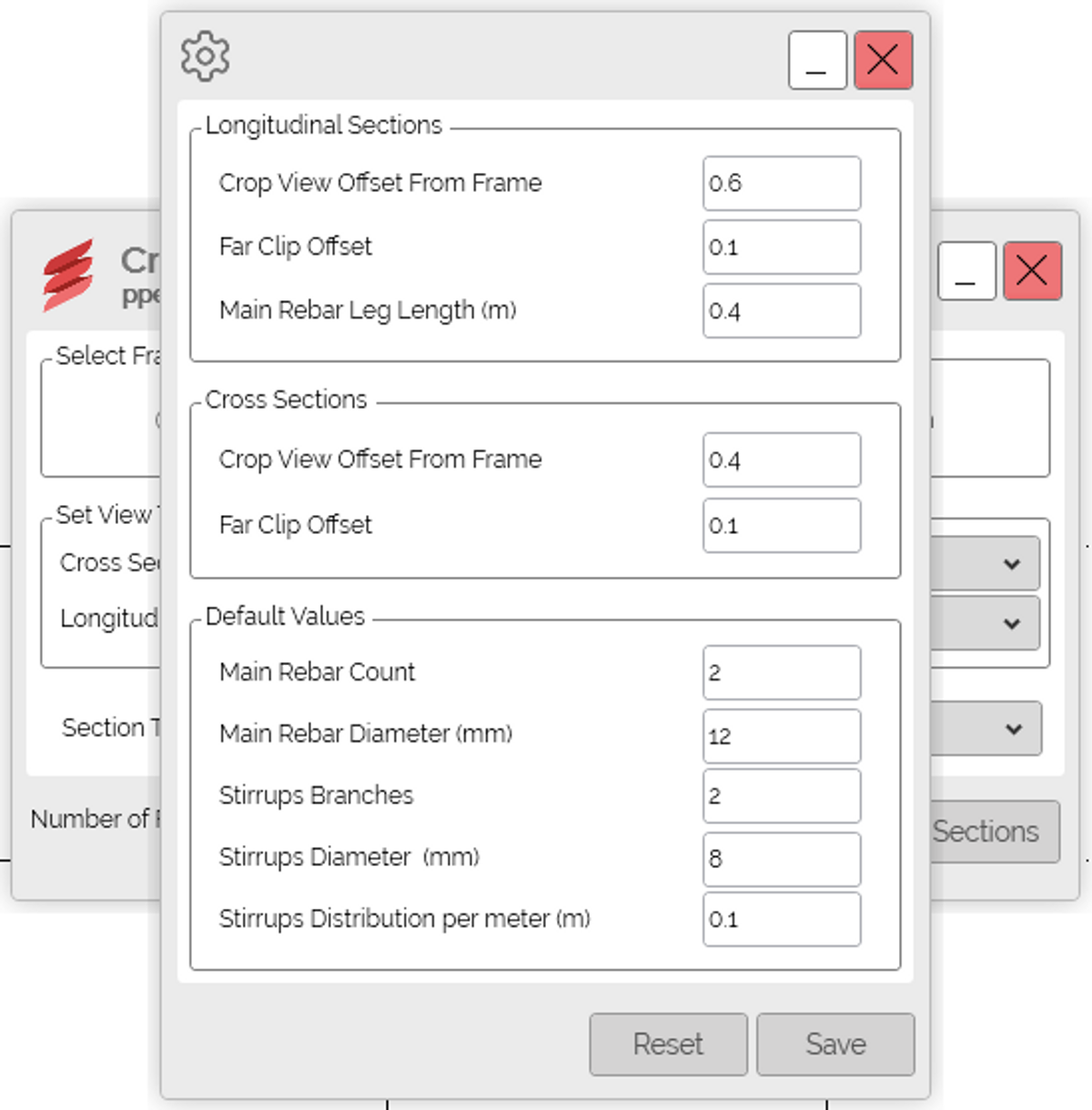Gallery
Explore interface previews and real-world examples showcasing how “Revit Add-in by Diroots” is used in AEC workflows.
Key Facts
View key facts for "Revit Add-in by Diroots".
No
1
Windows
Company Info
Case Studies (3)
View featured case studies using "Revit Add-in by Diroots".
AEC Companies / Customers (1)
Discover companies and professionals that are utilizing "Revit Add-in by Diroots".
Similar Tools
Discover similar tools to "Revit Add-in by Diroots".
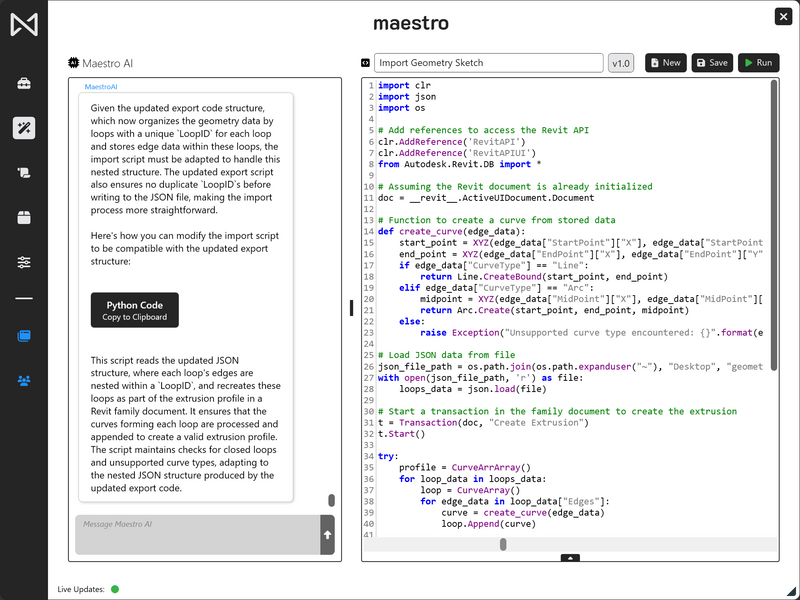
Maestro
Maestro is your automation specialist, helping firms create and share tools that break down innovation silos within their teams.

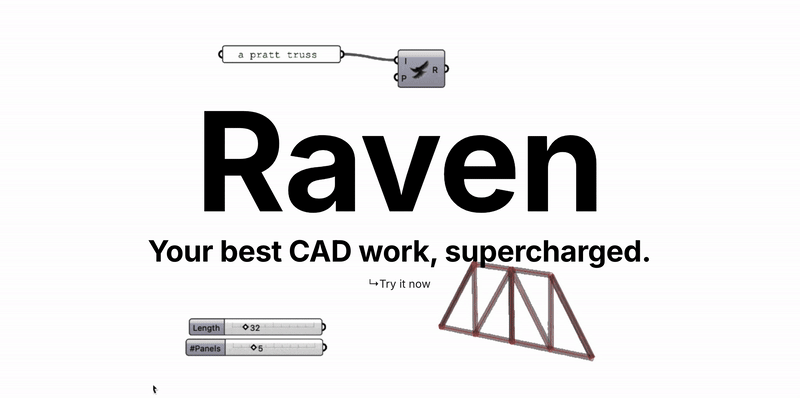
Raven
Raven generates Grasshopper scripts using generative AI. It send your text or image to the romantic technology cloud, and parses the received script directly onto your canvas, using Grasshopper's native components.

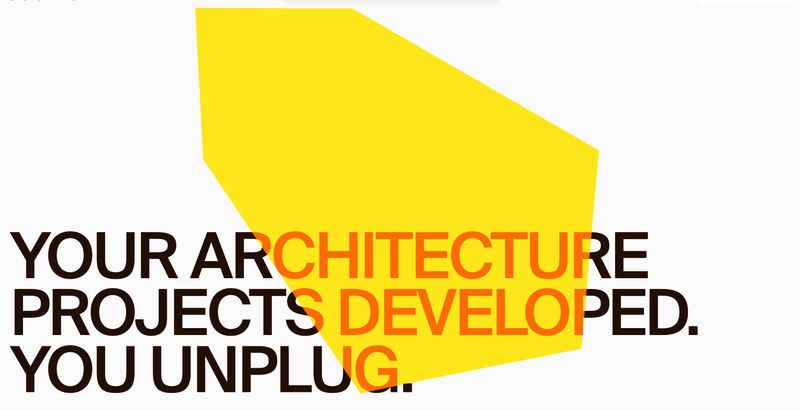
/slantis
We team up with busy AEC companies to develop their BIM projects with cutting-edge tech, so they succeed!

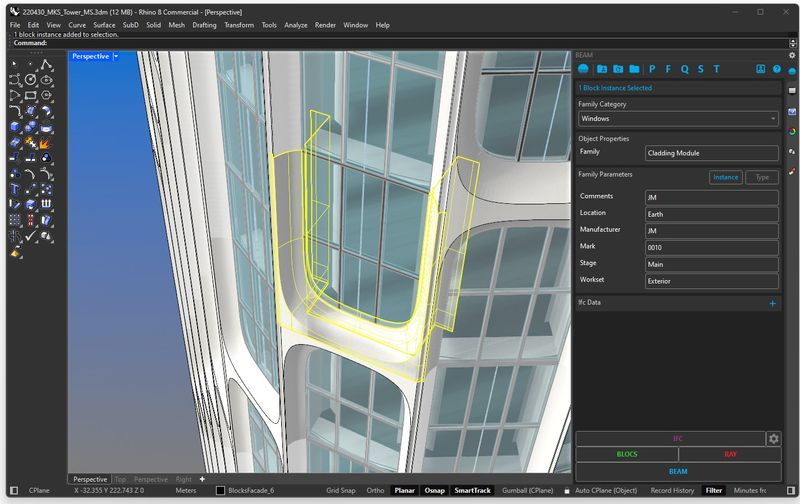
BEAM
A powerful solution for creating BIM elements in Rhino and transferring them to Revit or IFC
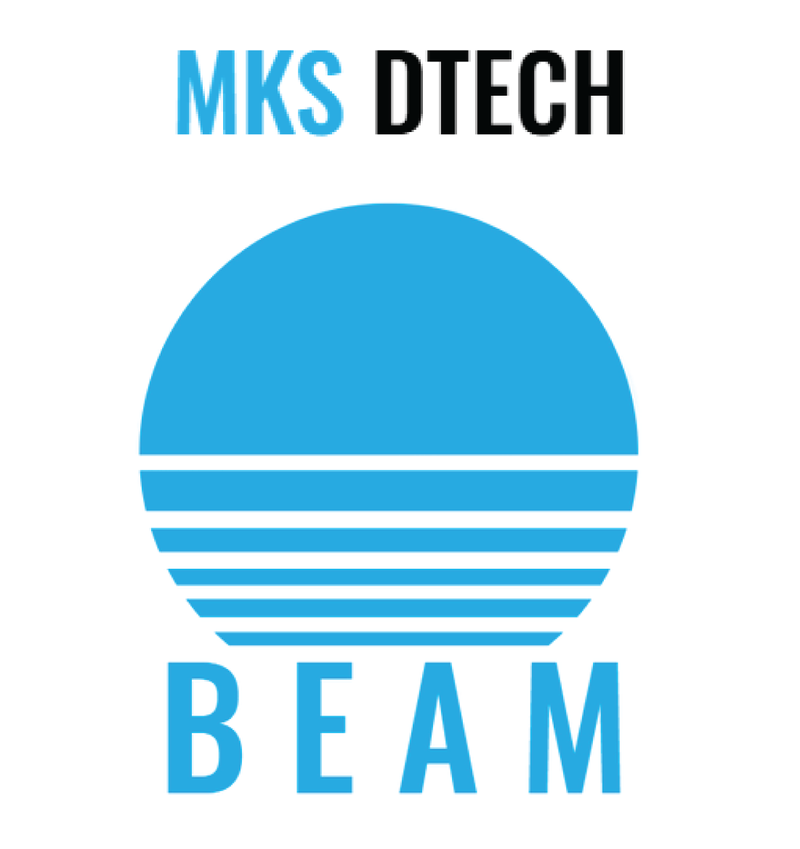
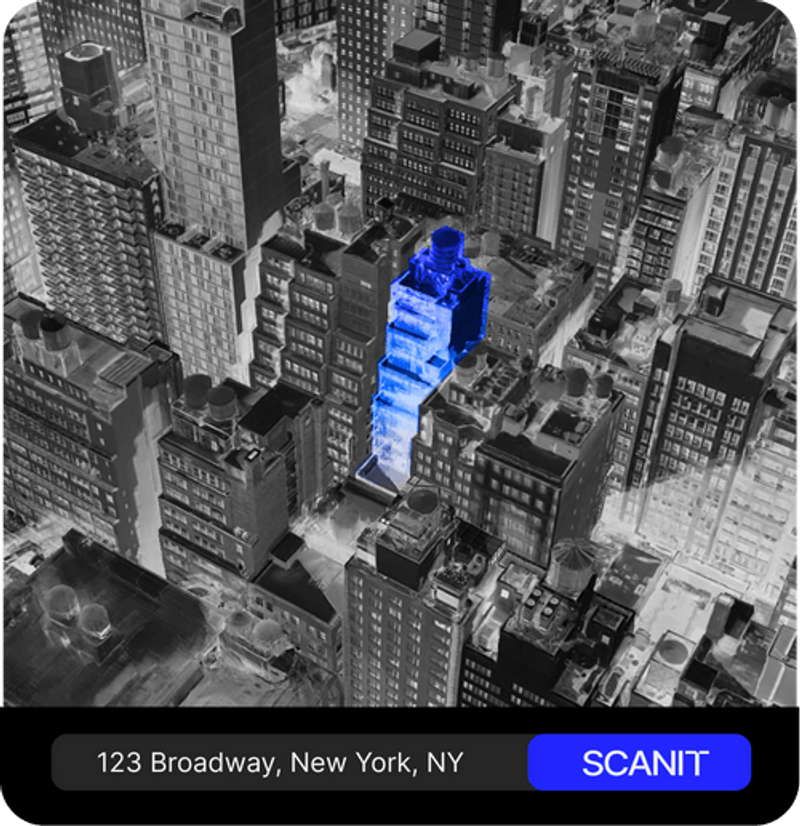
Integrated Projects (IPX)
IPX is a scan-to-BIM platform that helps design and construction teams visualize and measure spaces, down to the millimeter, by combining 3D scanning, 3D modeling and machine learning. IPX produces Revit, CAD, RCS, IFC, and virtual tours within a secure digital hub, where users can visualize, quantify, share and search spatial, area, and element data. Get an instant quote, turnaround time, and place orders online in seconds for 3D scanning and point cloud to BIM conversion.

Related Articles
Discover the latest articles, insights, and trends related to “Revit Add-in by Diroots” in architecture, engineering, and construction.
Recent Events
Watch webinars, case studies, and presentations featuring “Revit Add-in by Diroots” and its impact on the AEC industry.

