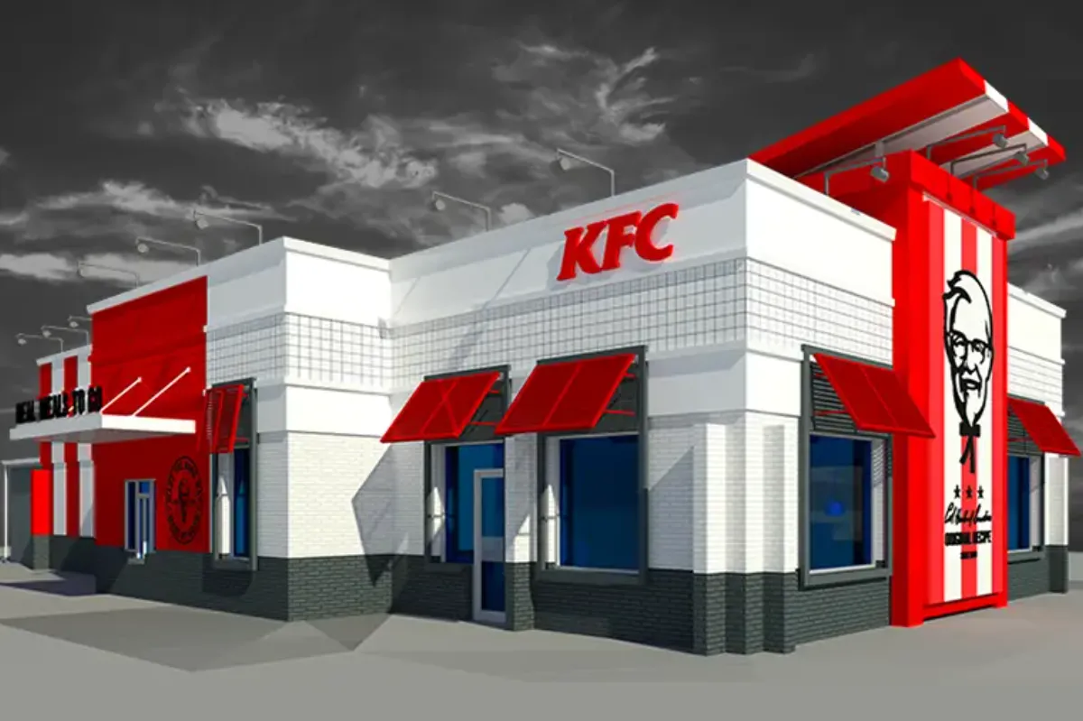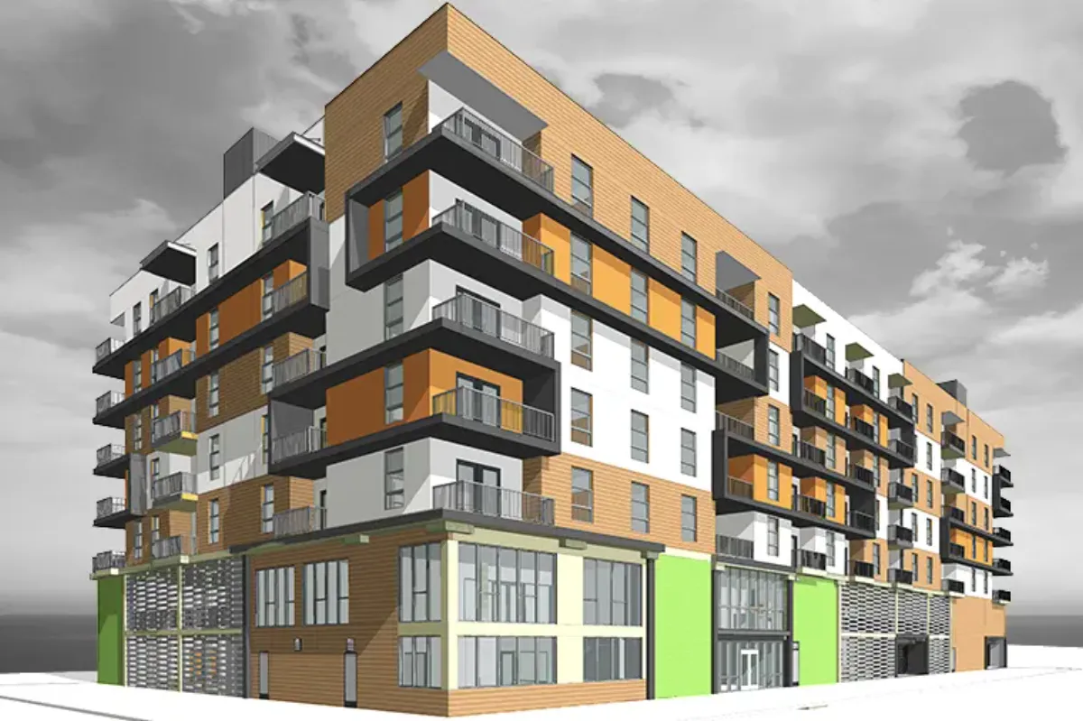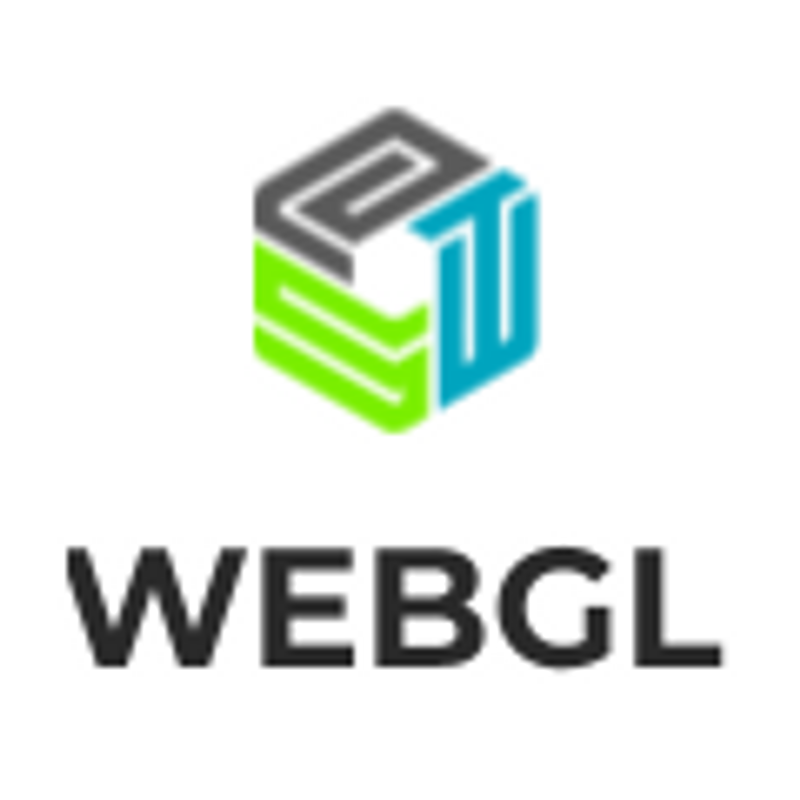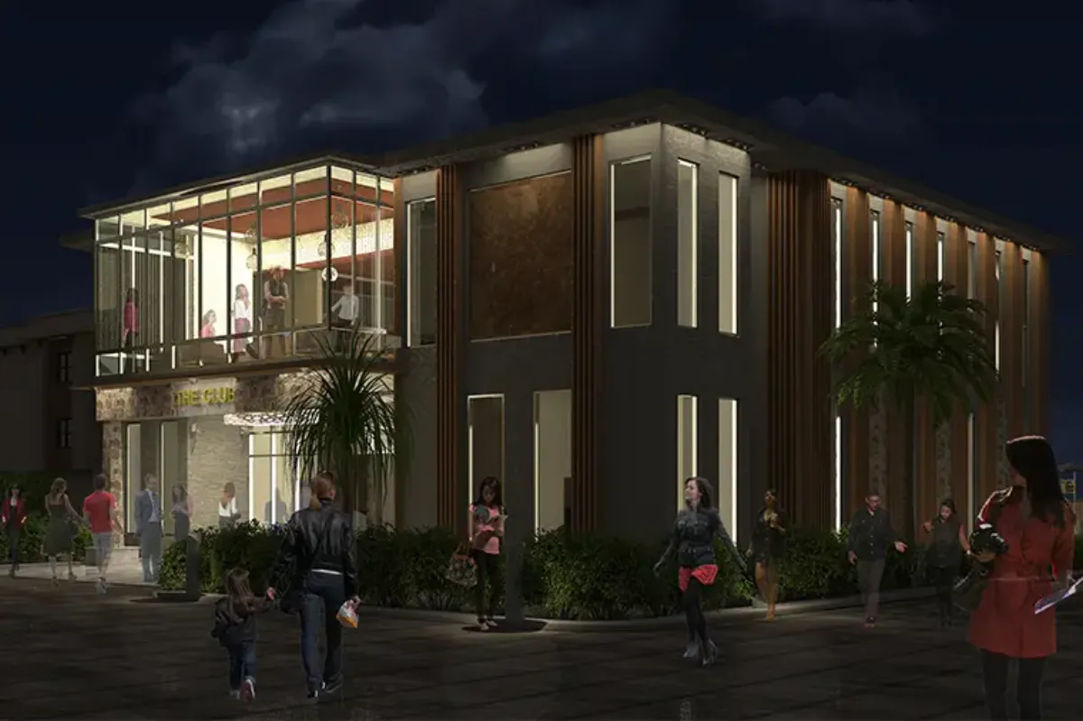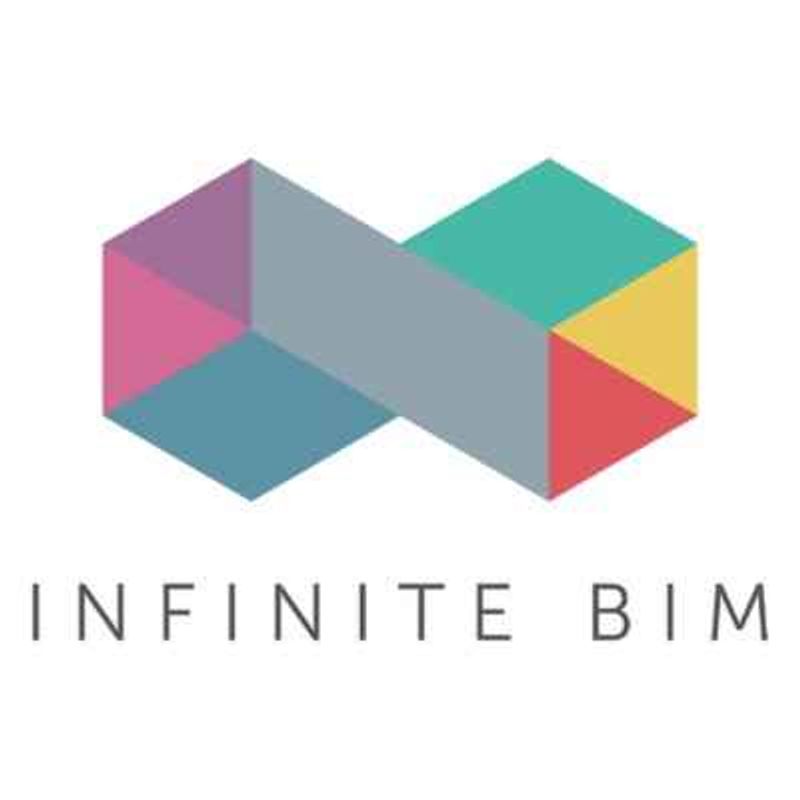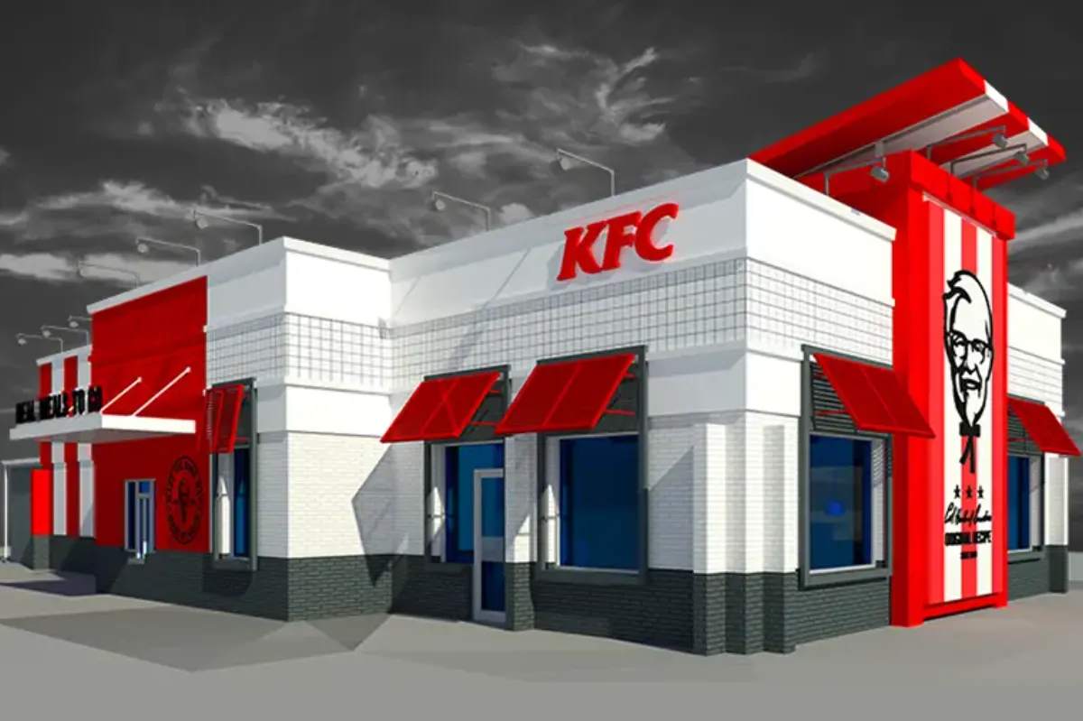Revit Architecture Modeling in Florida– 7 Reasons Why It’s Crucial
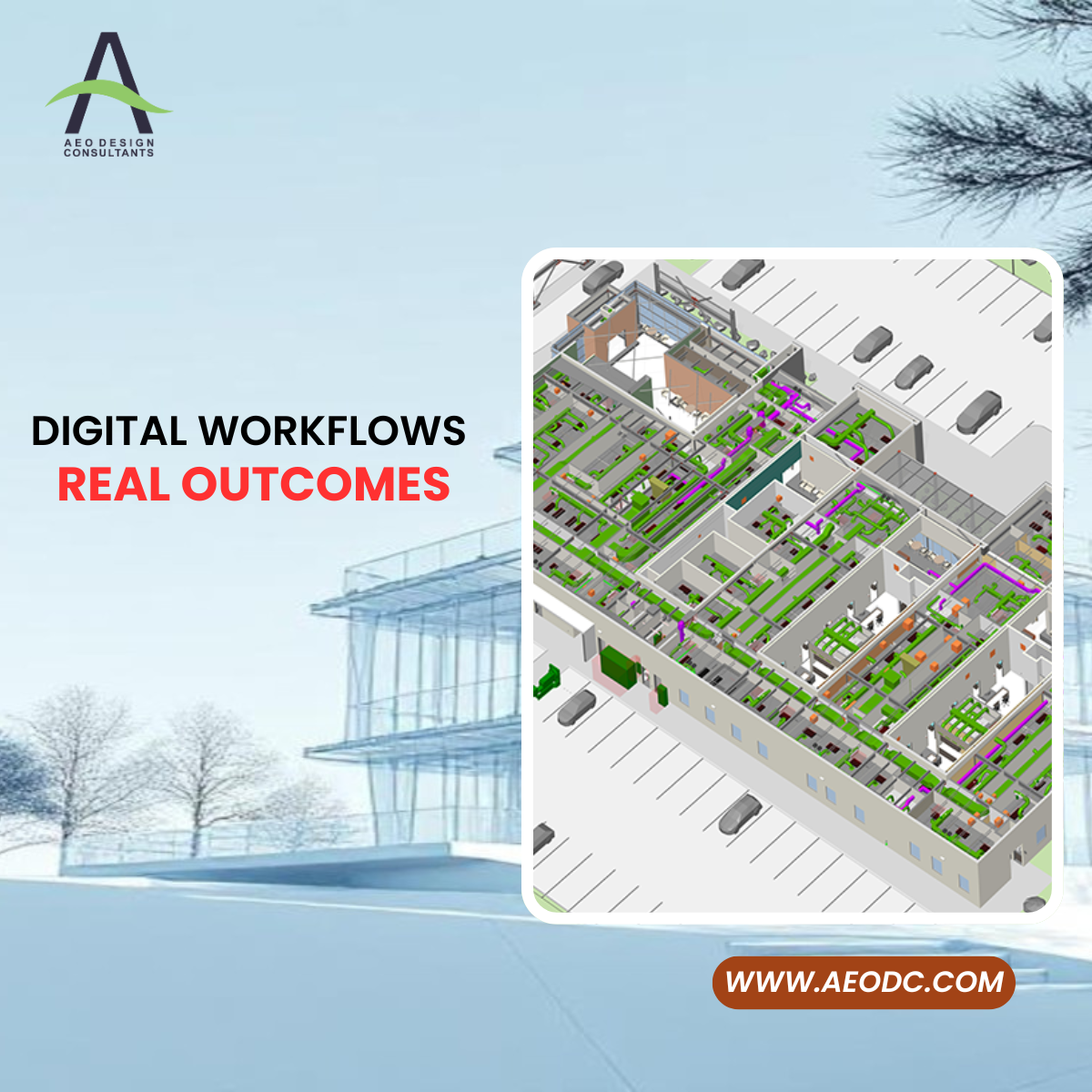
Case Study Description: Revit architecture modeling in Florida is transforming the way AEC professionals design ,collaborate, and execute projects. From parametric components that allow flexible, complex geometries to real-time cloud collaboration, Revit delivers unmatched value across all project phases. What stands out the most is how Revit seamlessly integrates Building Information Modeling (BIM) into daily workflows. Professionals can now visualize in 3D, run structural and energy simulations, and manage costs with pinpoint accuracy—all from a single platform. In fast-paced and high-demand markets like Florida, this kind of efficiency is a game-changer. Additionally, the interoperability of Revit with multiple file formats makes it easy to coordinate with engineers, contractors, and clients alike. Real-time updates, clash detection, and data-driven facility management ensure that everyone is on the same page from concept to completion. One of the most compelling features is Revit’s focus on visualization. Whether it’s for residential or commercial projects, clients are increasingly relying on photorealistic renders to better understand project outcomes—and Revit delivers just that. Revit architecture modeling isn’t just a tool—it’s a strategic asset for construction firms looking to stay competitive, reduce errors, and maximize collaboration in Florida and beyond. With Revit, the transition from design intent to construction reality becomes smoother and more reliable. It empowers Florida’s AEC professionals to deliver smarter, faster, and more sustainable projects.
Key Facts
View key facts for "Revit Architecture Modeling in Florida– 7 Reasons Why It’s Crucial".
Tools Used in the Case Study
Discover which tools and technologies were used for "Revit Architecture Modeling in Florida– 7 Reasons Why It’s Crucial".
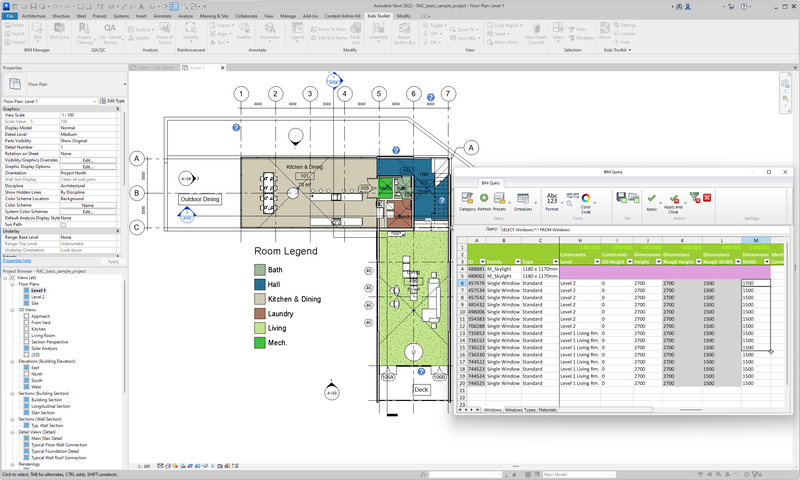
Kobi Toolkit for Revit
Kobi Toolkit for Revit is a plugin that enhances BIM workflows. With nine sets of tools and over 40 individual tools, it streamlines complex design processes, automates tasks, and improves efficiency in areas like BIM management, QA & QC, annotation, scheduling, and more.

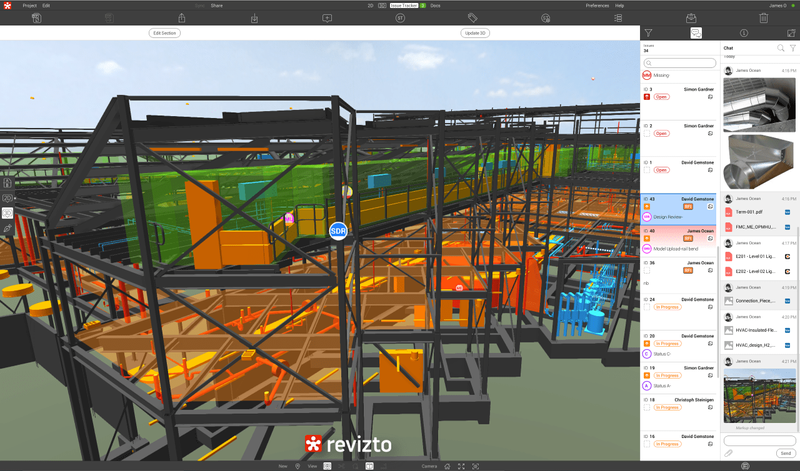
Revizto
Software for real-time issue tracking with a focus on collaboration & BIM project coordination.

User Experience
View user experience for "Revit Architecture Modeling in Florida– 7 Reasons Why It’s Crucial".
Use of Revit in This Project In this project, Revit was utilized as the central BIM-authoring platform to develop a fully coordinated, data-rich architectural model that guided every stage—from conceptual design through construction documentation. Revit's parametric modeling capabilities allowed the design team to create intelligent building components with embedded information, enabling real-time updates and consistent documentation across all project views. One of the primary uses of Revit in this project was to facilitate multi-disciplinary coordination. Architectural, structural, and MEP systems were modeled within the same environment, allowing the teams to detect and resolve clashes early through Revit’s integrated clash detection features. This streamlined communication across disciplines and reduced rework during the construction phase. Revit was also critical for visualizing design intent. High-quality 3D renderings were generated directly from the model, allowing stakeholders and clients to clearly understand the spatial relationships and aesthetics before construction began. Additionally, the model supported automated quantity takeoffs and cost estimations, improving budget accuracy and resource planning. By using Revit, the project benefited from enhanced precision, better team collaboration, and faster decision-making. The centralized model ensured that every change was reflected across all drawings, schedules, and views—ultimately delivering a more efficient, coordinated, and successful project outcome.
-
-
Business Impact of Using Revit Implementing Revit Architecture Modeling had a profound business impact on the project, particularly in terms of return on investment (ROI), time efficiency, and cost savings. By leveraging a BIM-based workflow through Revit, we were able to significantly reduce traditional design and coordination inefficiencies that often lead to budget overruns and project delays. One of the most measurable impacts was the reduction in design errors and rework. Because Revit maintains a single, data-rich model that automatically updates across all views and schedules, inconsistencies between drawings were virtually eliminated. This saved substantial hours that would otherwise be spent on manual revisions, translating directly into lower labor costs. Another major benefit was early clash detection through multi-disciplinary coordination. Identifying and resolving conflicts between architectural, structural, and MEP systems in the design phase avoided costly changes during construction, resulting in up to 25% savings in site-related issues. Revit also enabled automated quantity takeoffs and real-time cost estimation, which provided accurate budget forecasts and helped stakeholders make informed decisions early. The centralized model streamlined stakeholder communication and accelerated project approvals, cutting down the design phase by nearly 30%. Overall, Revit Architecture Modeling delivered a strong ROI by enhancing project predictability, reducing waste, and optimizing resource allocation—ultimately improving client satisfaction and business profitability.
-
-
Similar Case Studies
View similar case studies to "Revit Architecture Modeling in Florida– 7 Reasons Why It’s Crucial".
