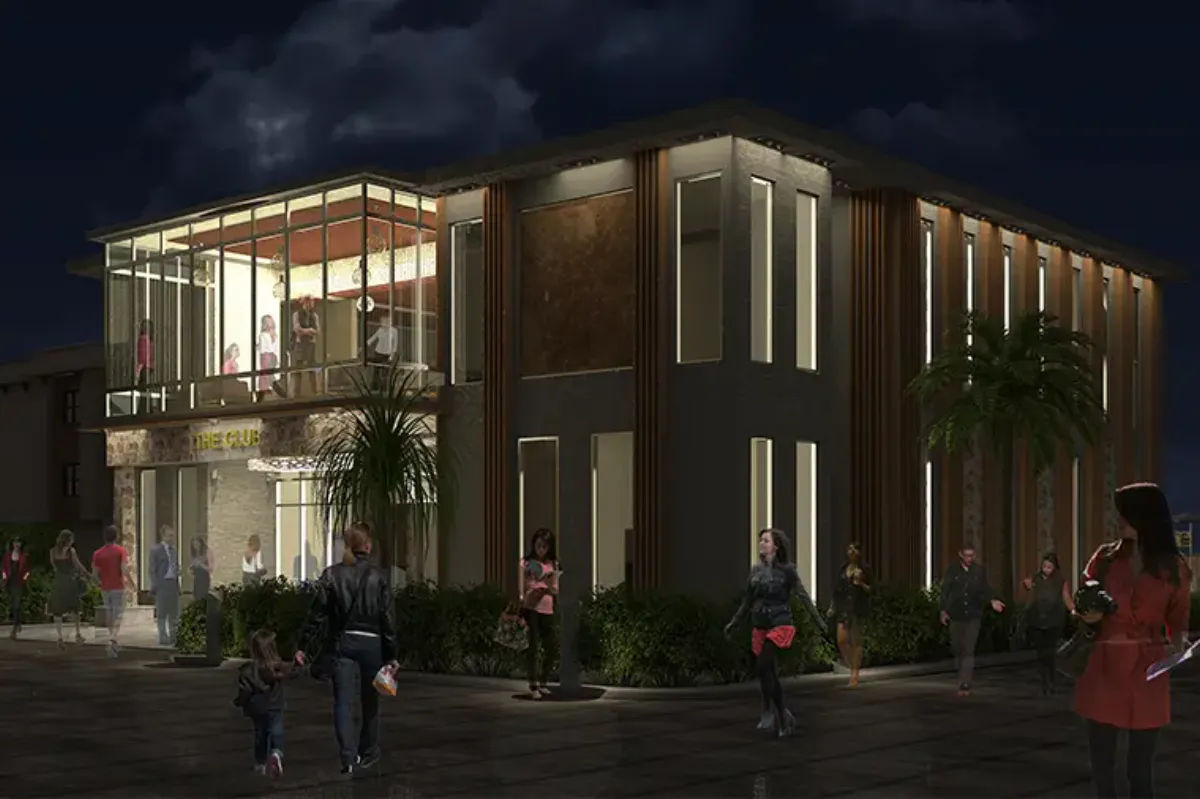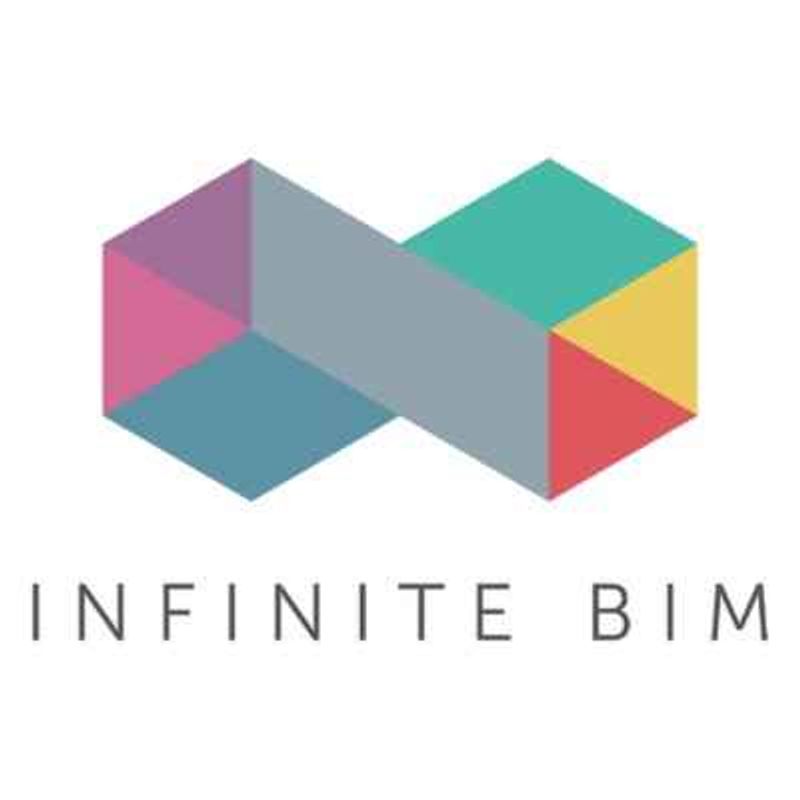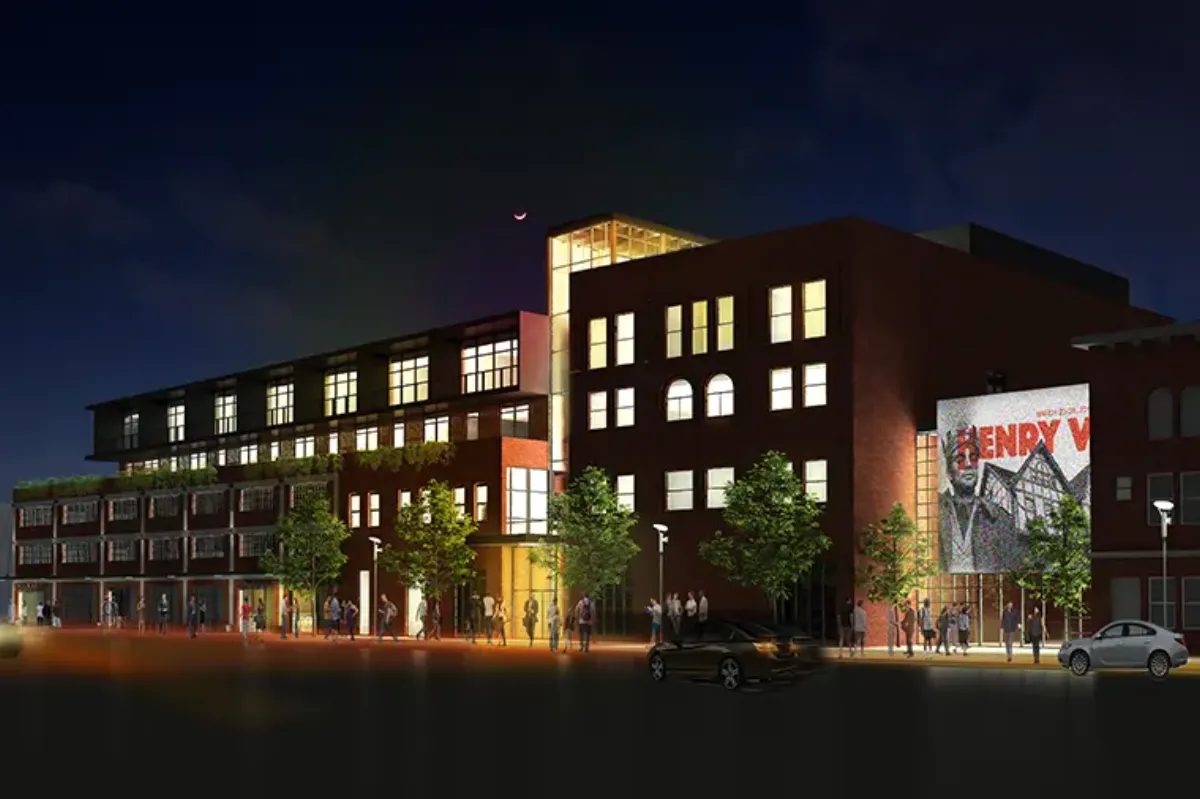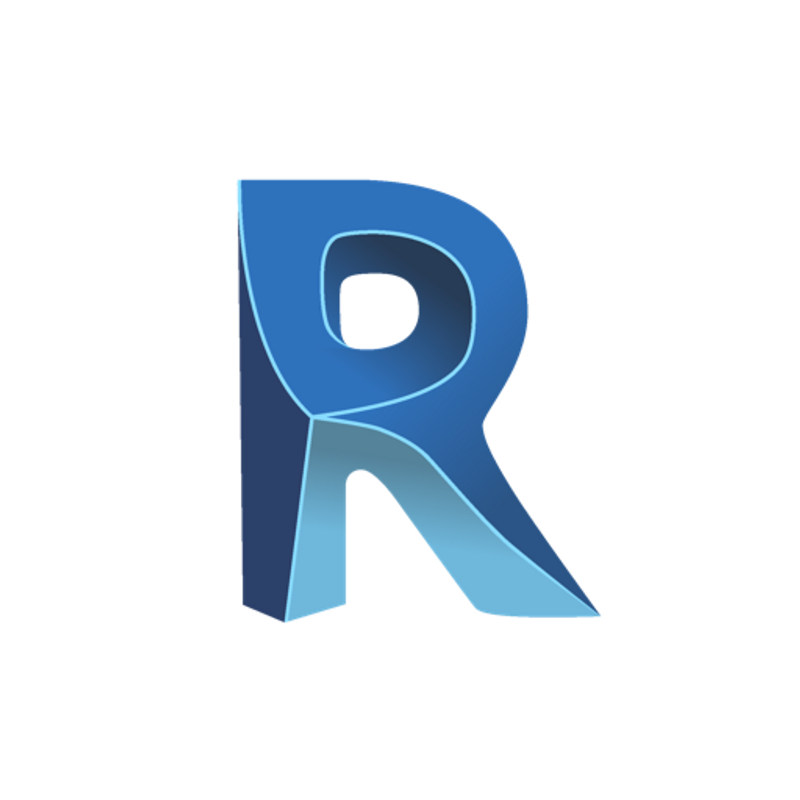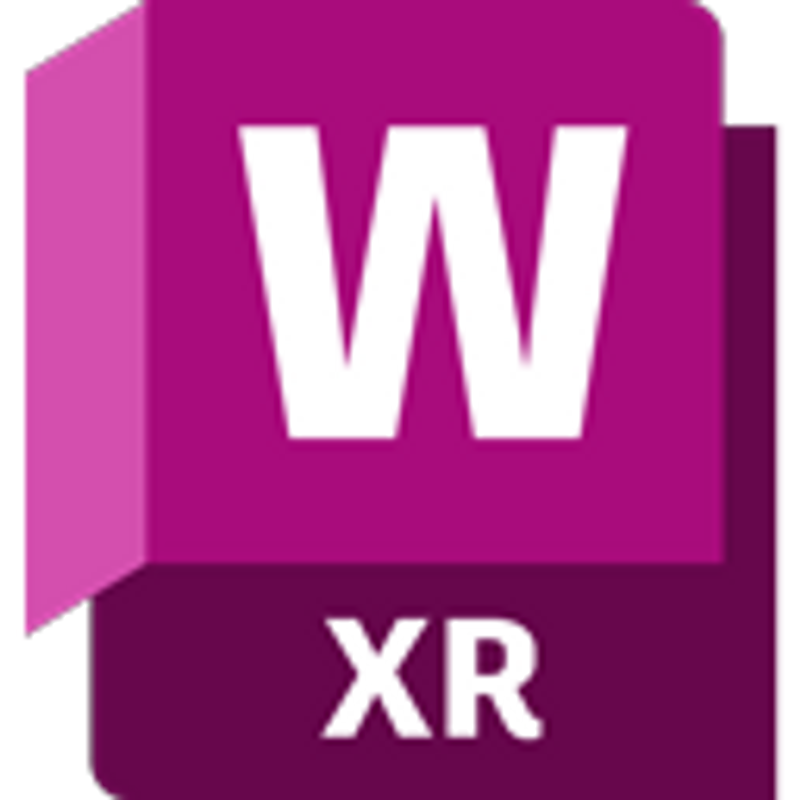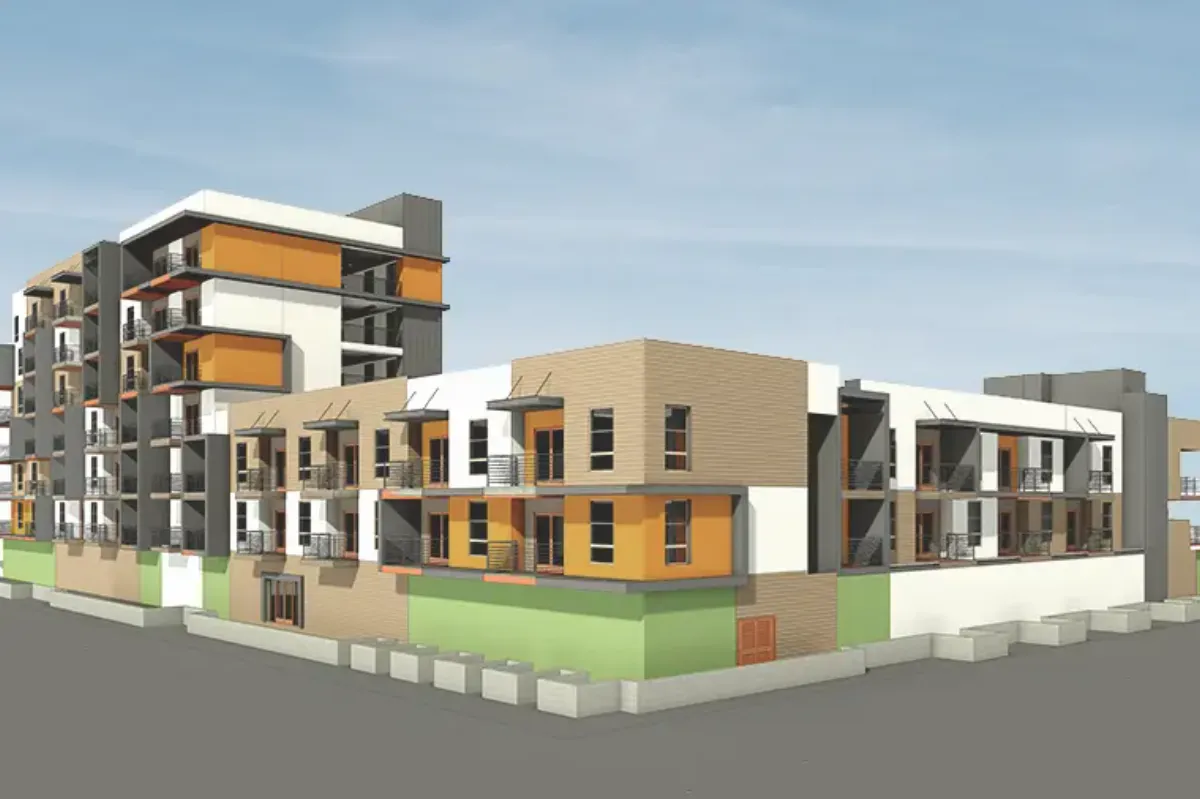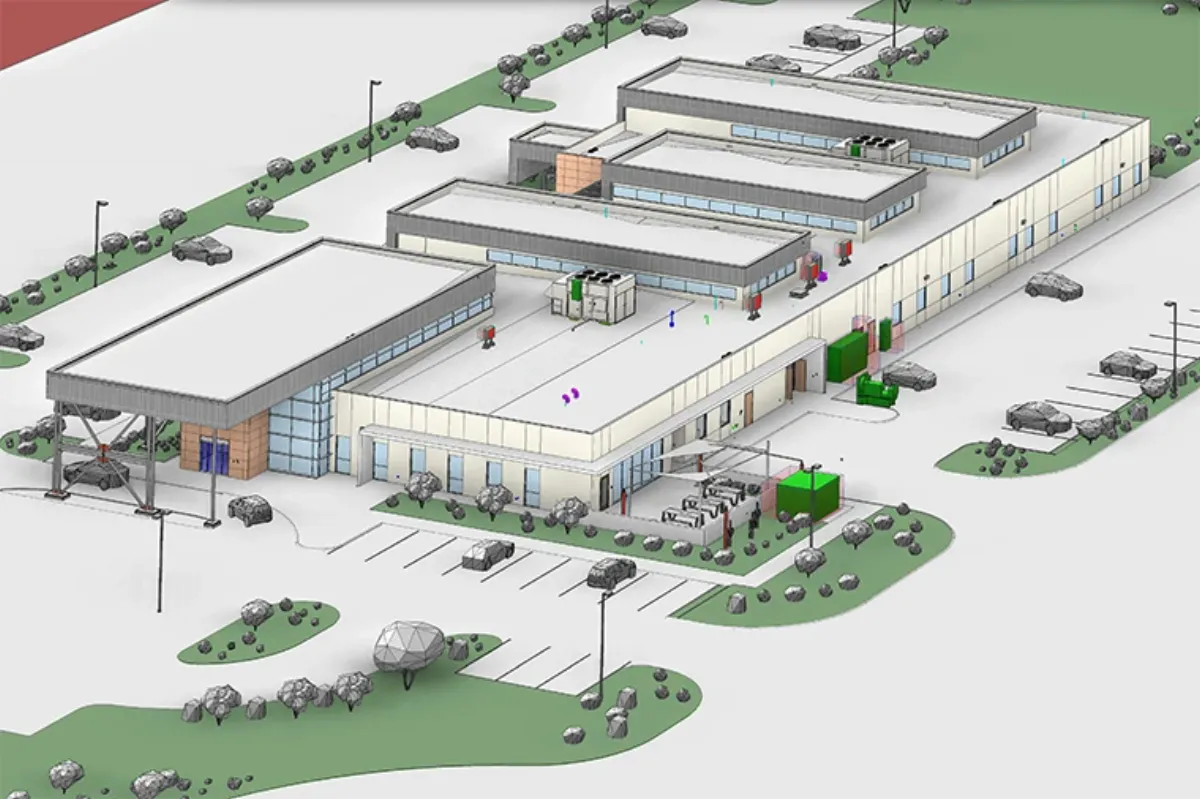Aviara East, Florida
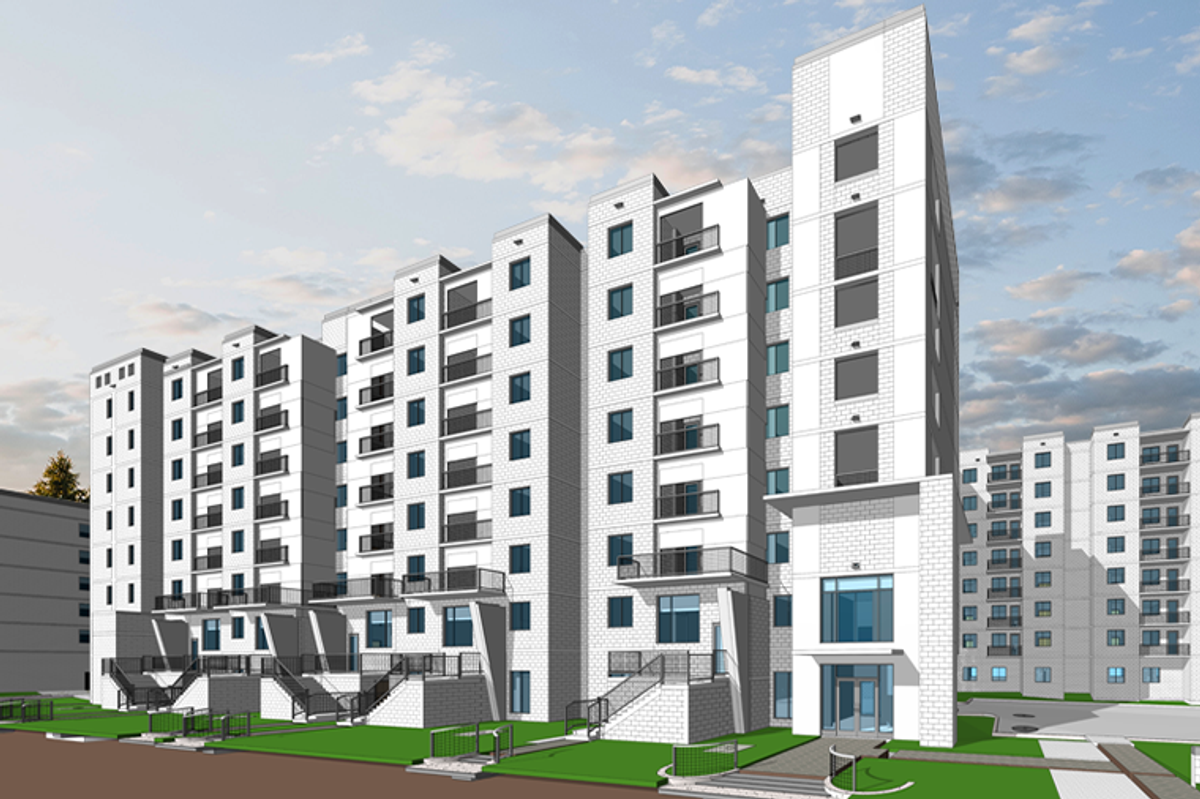
Case Study Description: Aviara East | Located at Pompano Beach, Florida In brief, Aviara East comprises of 3 buildings – an eight story residential building (271,000 SF), six story mixed use building (80,000 SF), and a single-story recreation building (10,000 SF). Residential Building has parking slots at ground floor followed by residential units on floors above, mixed use building has commercial space on ground floor followed by residential units on floors above. SERVICES OFFERED Having a remarkable track record of successfully delivering Revit architecture and structure modeling including sheet preparation scope, AEODC was brought on board to deliver the defined scope with quick turnaround at LOD 350 within a tight time-frame of 6.5 to 7.5 weeks. The scope of work included in the project: Revit Modeling: Creating detailed 3D models of the architectural and structural services using Autodesk Revit software. Architecture & Structure Sheet Preparation: Generating accurate and comprehensive construction documents, including plans, elevations, sections, and details. PROJECT CHALLENGES The project presented several complex challenges, including: Tight Deadlines: The project construction timeline demanded efficient workflows and rigorous project management. Interdisciplinary Coordination: Coordinating among multiple disciplines such as civil, architecture and structure discipline required meticulous planning and communication. Model Complexity: The large scale and intricate architecture design of the project necessitated robust BIM methodologies and advanced software tools. STRATEGIES IMPLEMENTED The strategies implemented for successfully delivering the project: Optimized Workflows: Leveraging advanced Revit plug-ins and streamlined workflows to maximize productivity. Collaborative Approach: Fostering strong collaboration between the design and construction team to ensure timely issue resolution of critical RFI’s using project documentation software’s such as Procore. Quality Assurance: Implementing rigorous quality control measures to maintain accuracy and consistency throughout the project. By successfully addressing these challenges, AEODC successfully delivered the defined scope within timeline that facilitated efficient construction by minimizing costly errors and delays in record time at site.
Key Facts
View key facts for "Aviara East, Florida".
Tools Used in the Case Study
Discover which tools and technologies were used for "Aviara East, Florida".
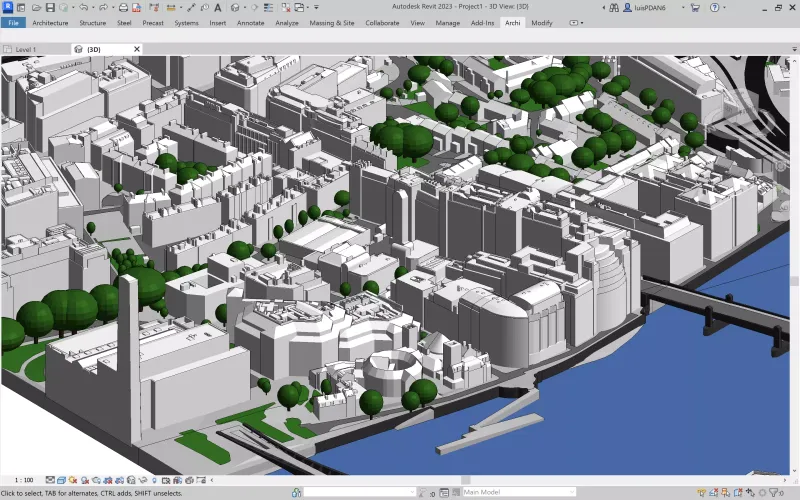
Import 3D
Import 3D is a Revit extension that translates external 3D models (glTF, OBJ, DAE) into native Revit geometry and materials with a single click. It auto-detects and sorts materials—preserving color and transparency—and uses highly optimized code to import thousands of faces in seconds.

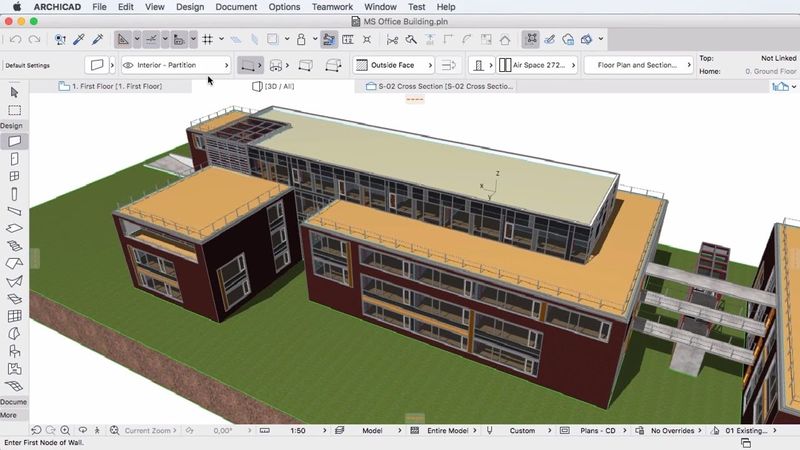
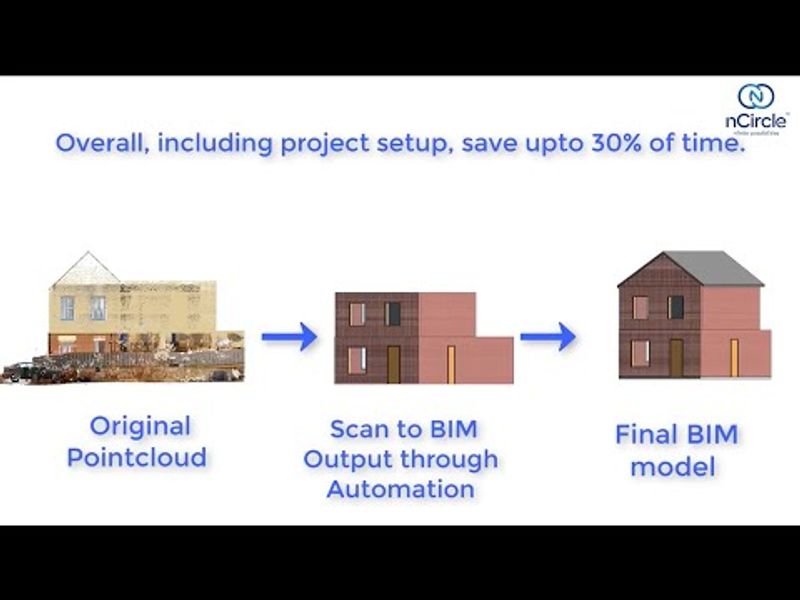
User Experience
View user experience for "Aviara East, Florida".
Main Reason Behind the Choice of the Tool / Solution The primary reason AEODC selected Autodesk Revit as the core tool for the Aviara East project was its unmatched capability to manage complex architectural and structural modeling at a high level of development (LOD 350) within a fast-paced delivery timeline. Given the multi-building scope of Aviara East—featuring a large eight-story residential building, a six-story mixed-use building, and a recreation facility—efficiency and precision were essential. Revit's robust BIM functionalities enabled AEODC to create coordinated, data-rich 3D models that supported quick decision-making, accurate documentation, and seamless collaboration across disciplines. Revit's interoperability and integration with project management platforms like Procore allowed the AEODC team to respond swiftly to RFIs and maintain consistent communication with architects, engineers, and contractors. The tool also supported the team’s ability to generate construction-ready sheets—including plans, elevations, and sections—without redundant manual efforts, which was critical given the project’s tight 6.5 to 7.5-week delivery window. Additionally, Revit's plug-in ecosystem and its compatibility with advanced BIM workflows allowed AEODC to optimize productivity while maintaining rigorous quality standards. In a project where coordination, speed, and accuracy were non-negotiable, Revit stood out as the ideal solution to deliver a complex, multi-use development like Aviara East on time and with precision.
-
-
Business Impact of Using Revit Technology on the Aviara East Project The adoption of Autodesk Revit for the Aviara East project delivered significant business value, notably in terms of time savings, cost-efficiency, and risk mitigation. By leveraging Revit’s Building Information Modeling (BIM) capabilities at LOD 350, AEODC was able to streamline design and documentation workflows, resulting in a highly coordinated and clash-free model that significantly reduced downstream construction issues. This proactive approach directly contributed to minimizing costly on-site rework, saving both time and resources. From a return on investment (ROI) perspective, the use of Revit contributed to measurable efficiencies. The model-based process allowed for faster turnaround in sheet generation, detail extraction, and design validation. This translated to a 30–40% reduction in project documentation time compared to traditional CAD-based workflows. Moreover, through effective interdisciplinary coordination facilitated by Revit and integration with platforms like Procore, AEODC was able to resolve critical RFIs rapidly, which prevented schedule delays and kept the 6.5–7.5 week delivery window on track. The visual clarity, precision, and comprehensive data embedded within the Revit models enhanced stakeholder communication and decision-making, improving overall project execution. Ultimately, the technology enabled AEODC to deliver a high-quality product efficiently, strengthening client satisfaction and enhancing its competitive advantage in BIM-based service delivery.
-
-
Similar Case Studies
View similar case studies to "Aviara East, Florida".


