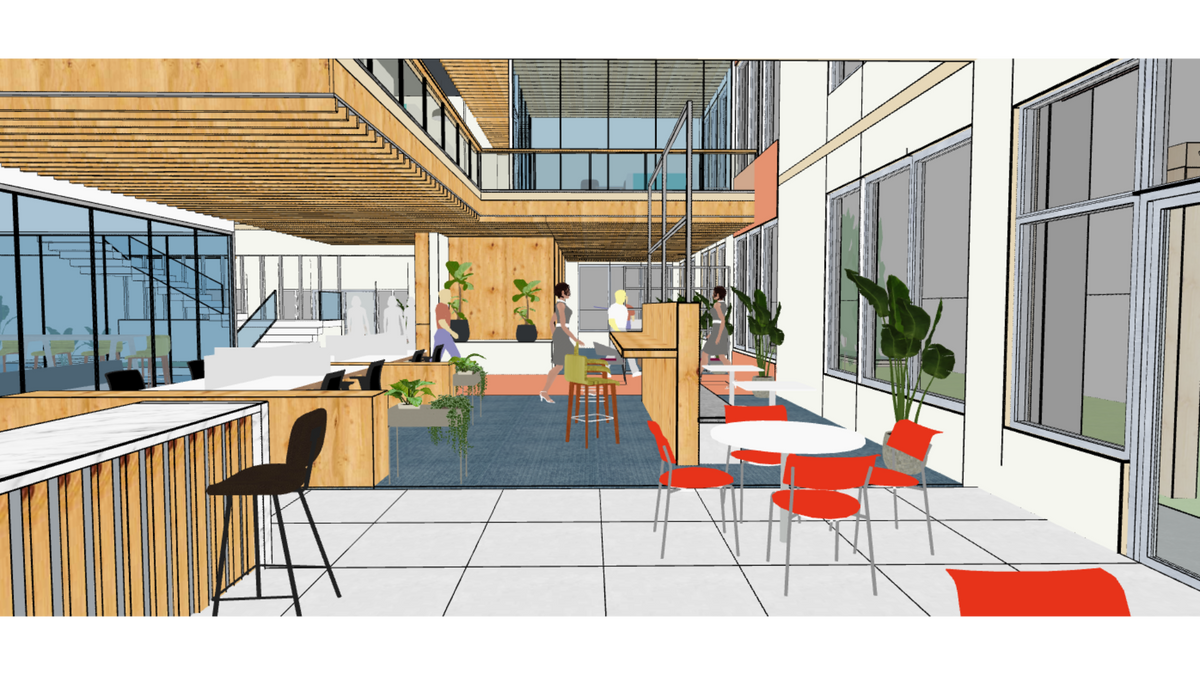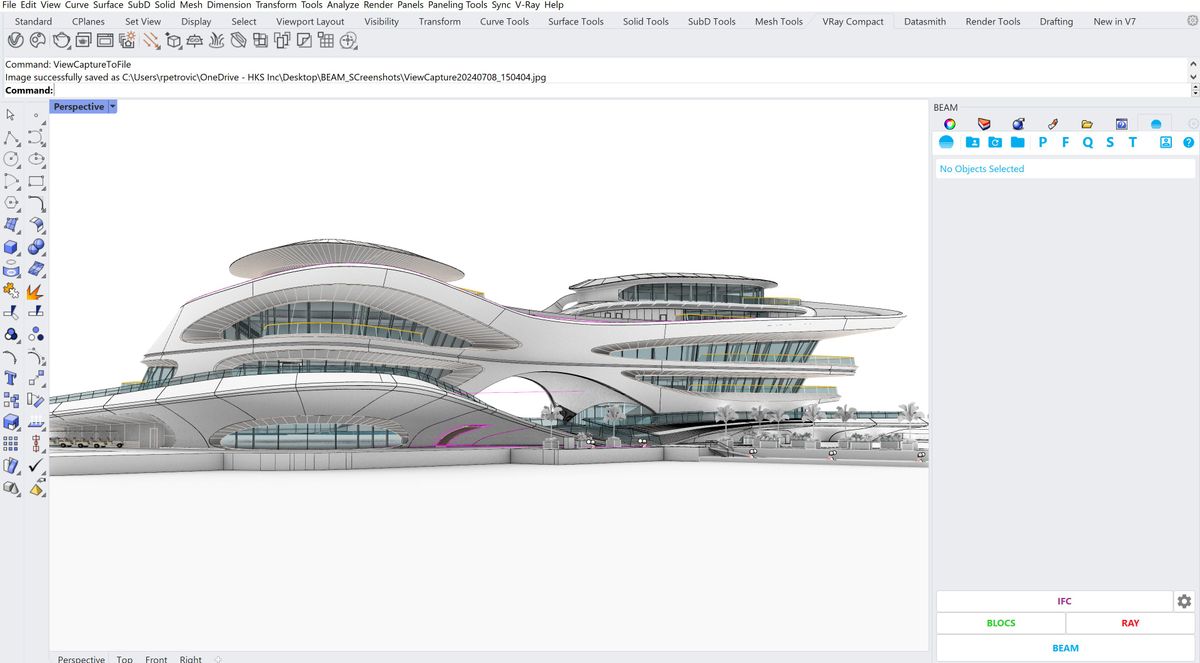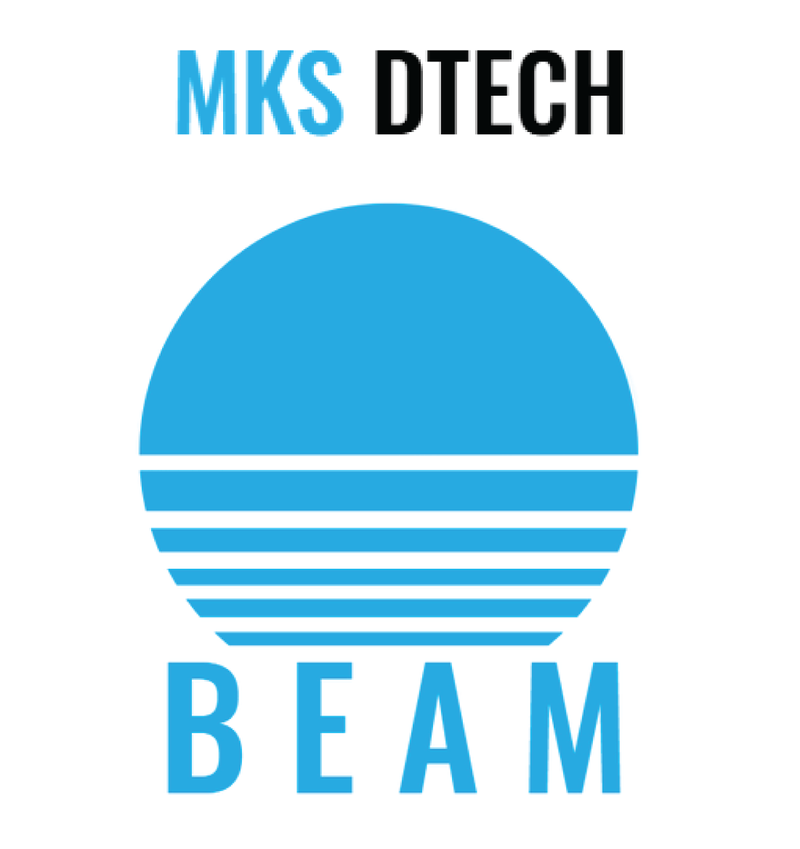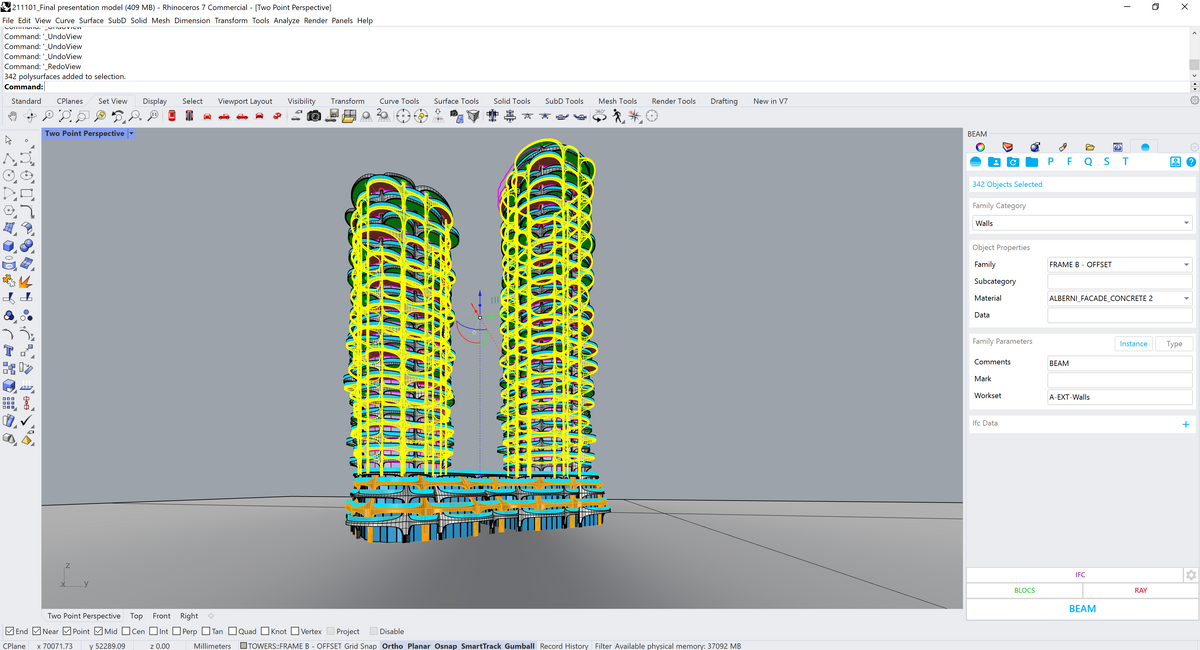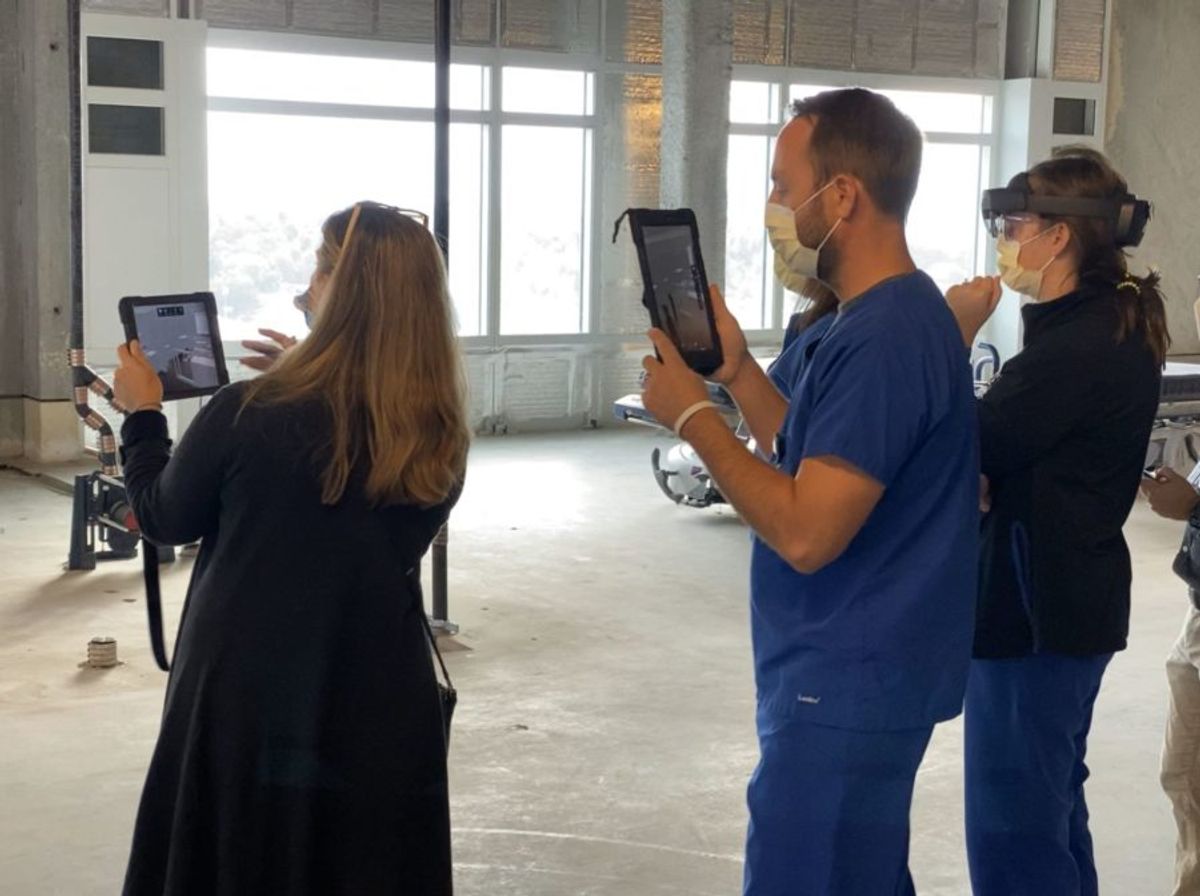Customized Mass Housing
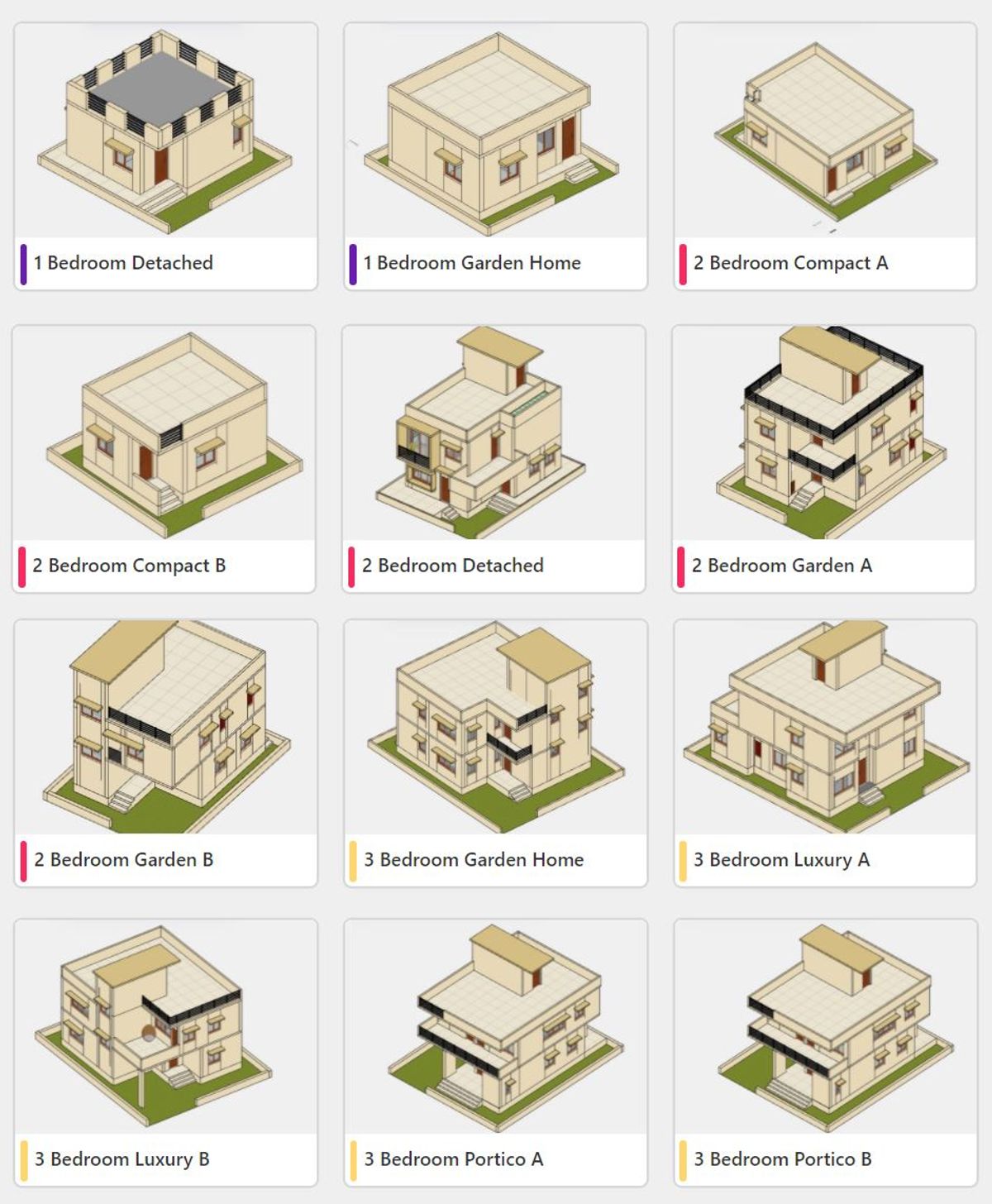
Case Study Description: This project shows how a Design and Build firm leveraged Snaptrude to speed up their design workflow and win more clients. 3D Models for 26 unique homes, comprising one, two and three-bedroom layouts, were created and shared as a unique URL with clients. Clients can review the designs, navigate between saved views and share feedback from their mobile devices. Architects would then customize the design for them, incorporating their feedback. Since Snaptrude automatically calculates built areas and material take-offs, the architects presented accurate project costing at each iteration required by the client. The automation capabilities of Snaptrude gave the design team a whopping 8x productivity improvement over traditional workflows, enabling them to close contracts quickly and win more projects.
Key Facts
View key facts for "Customized Mass Housing".
Tools Used in the Case Study
Discover which tools and technologies were used for "Customized Mass Housing".
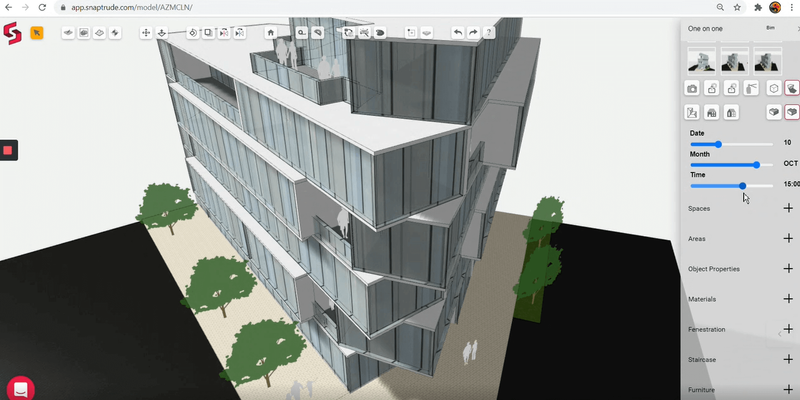
User Experience
View user experience for "Customized Mass Housing".
-
-
-
-
-
-
Similar Case Studies
View similar case studies to "Customized Mass Housing".

