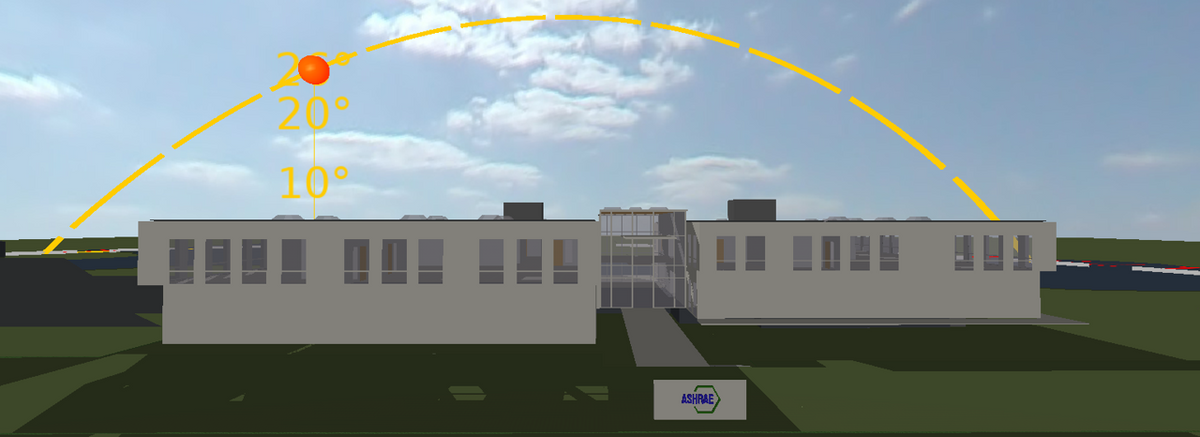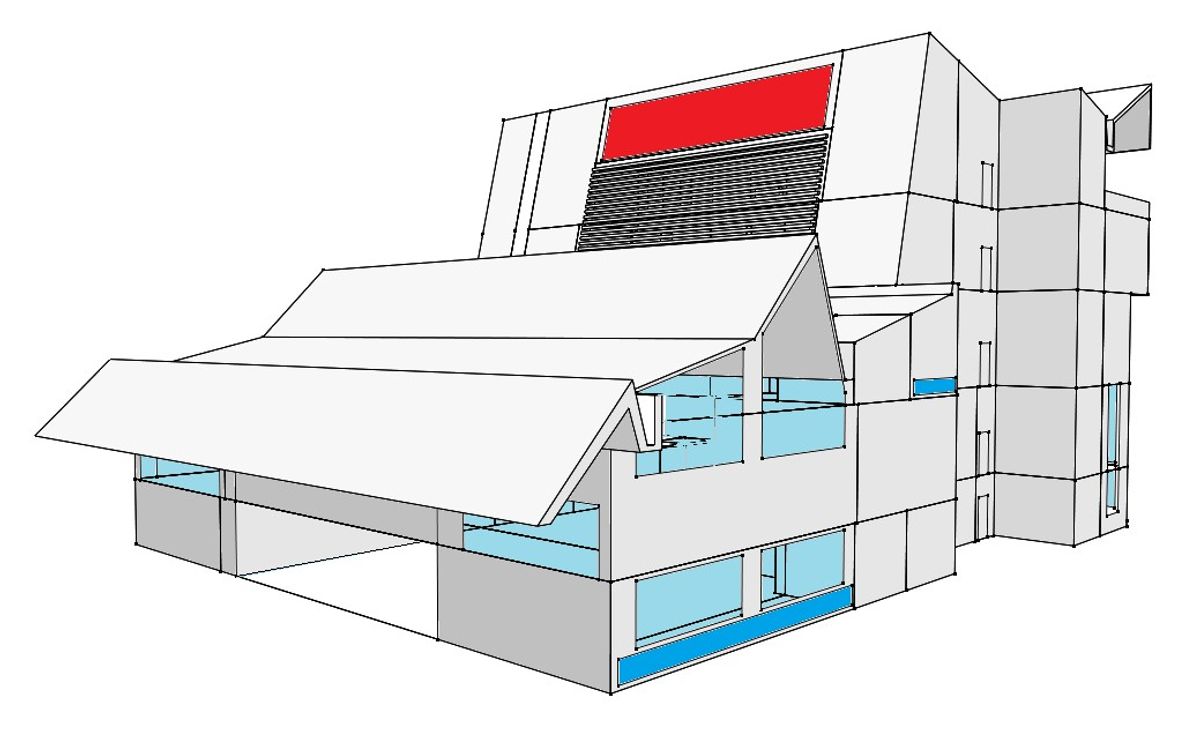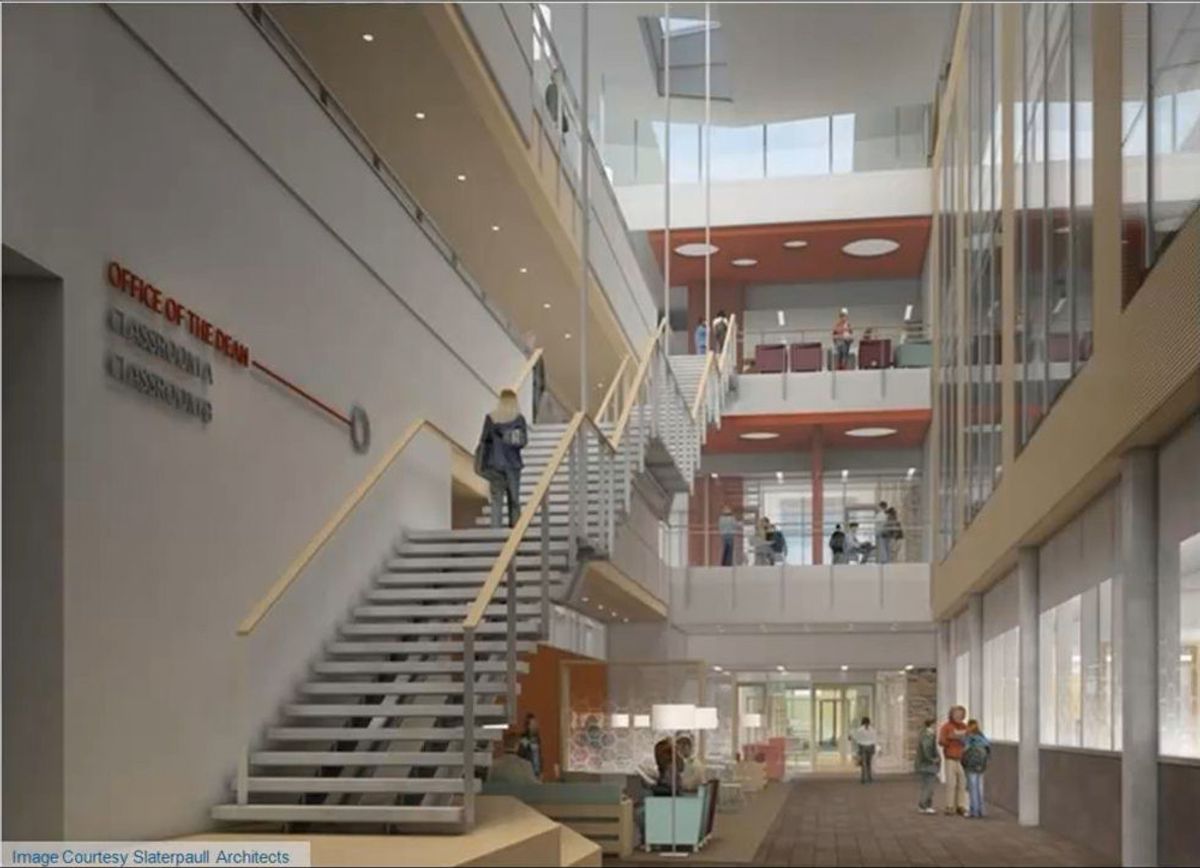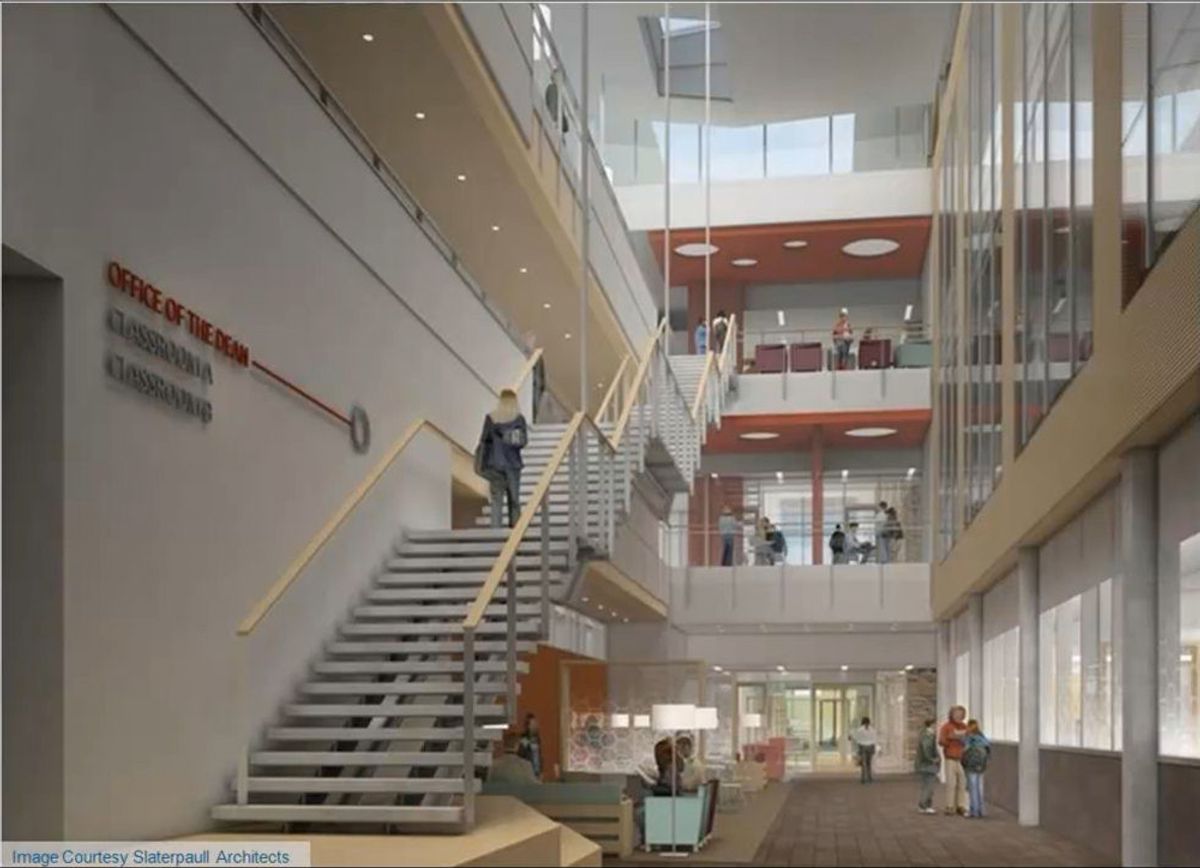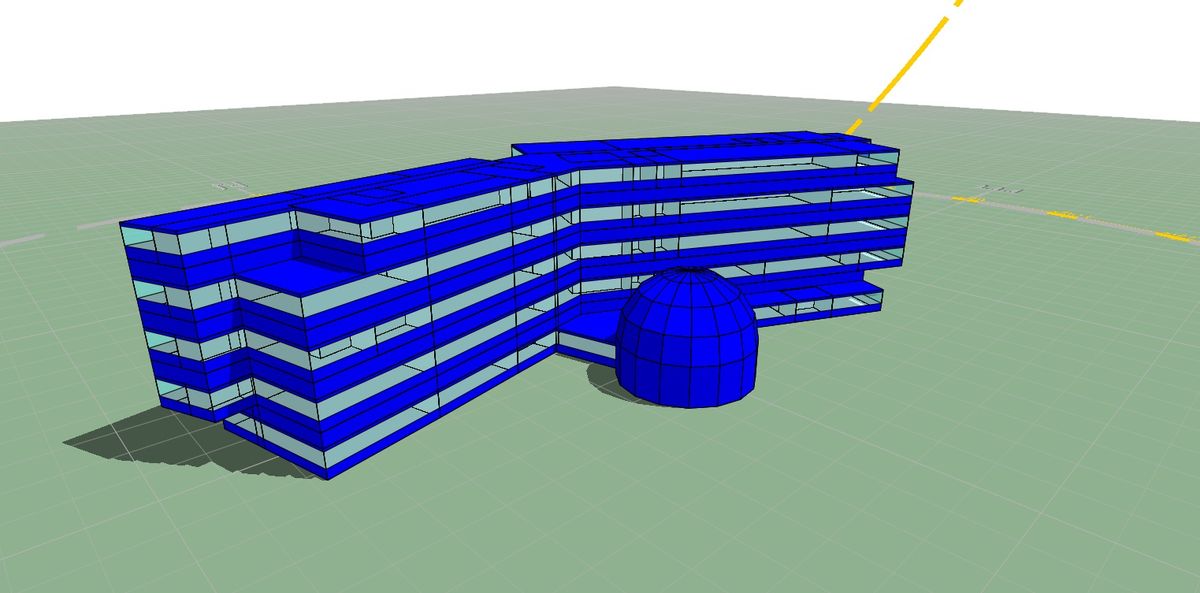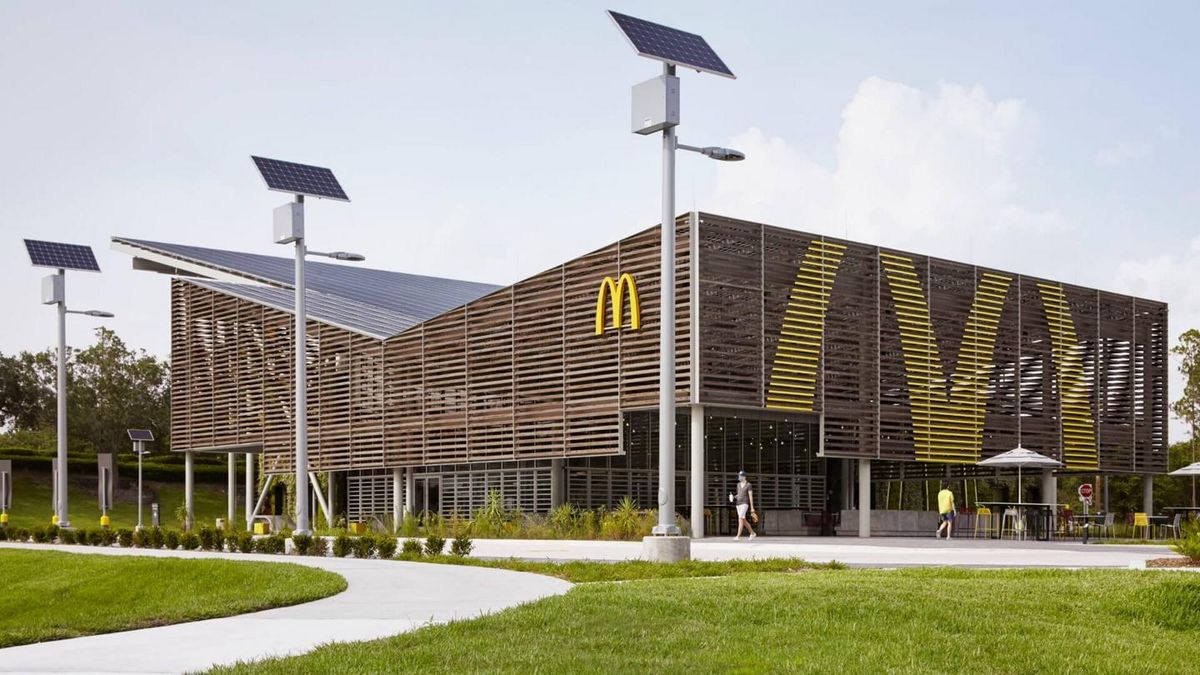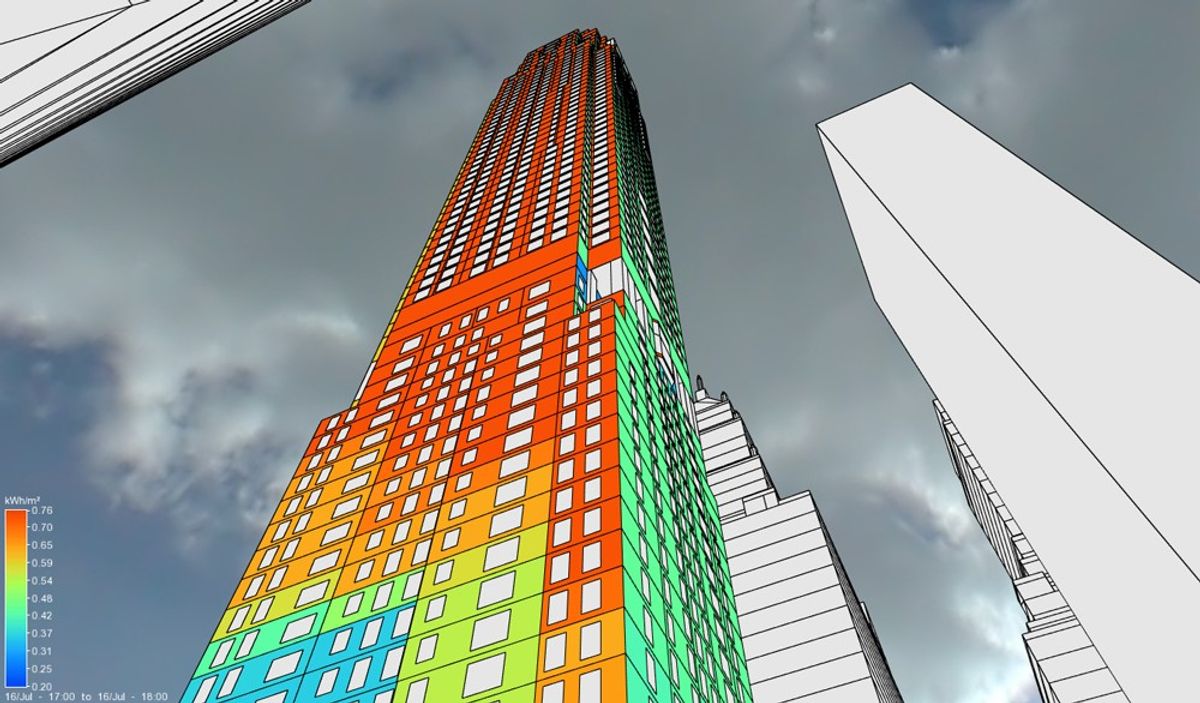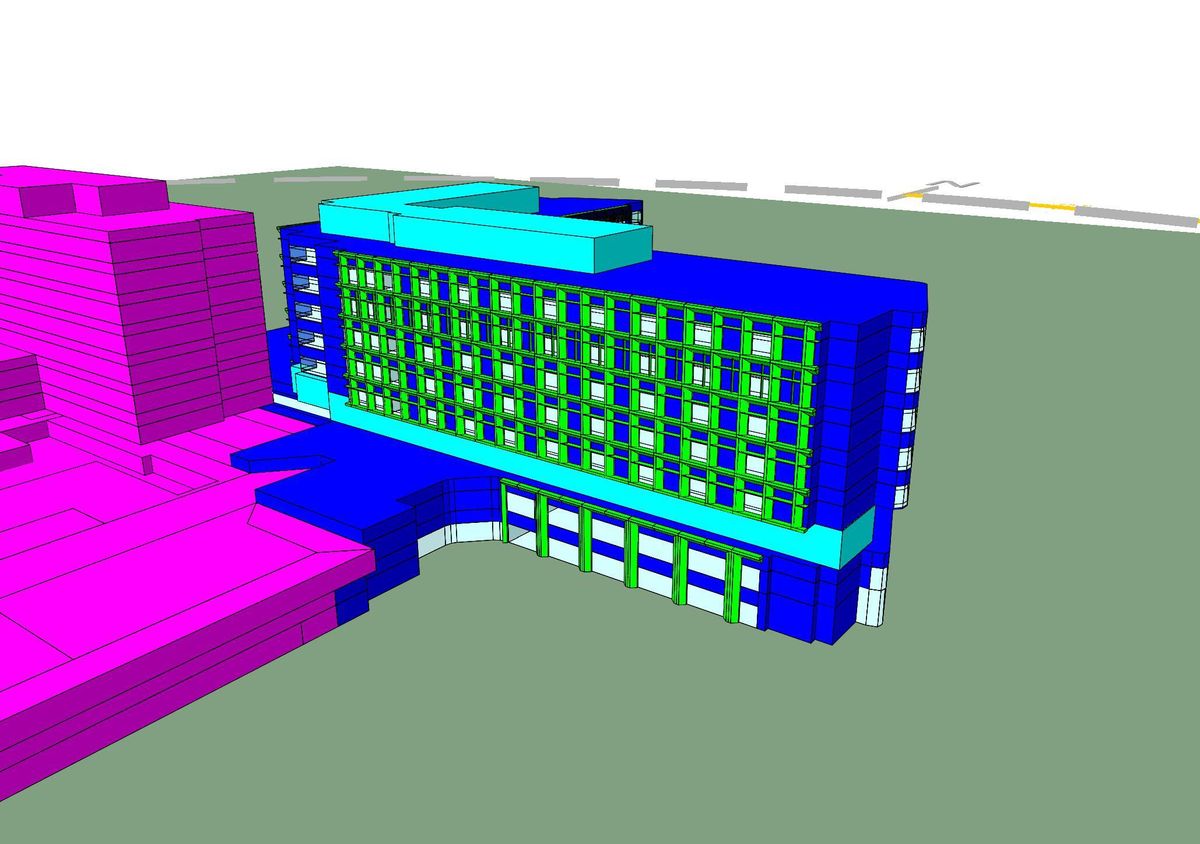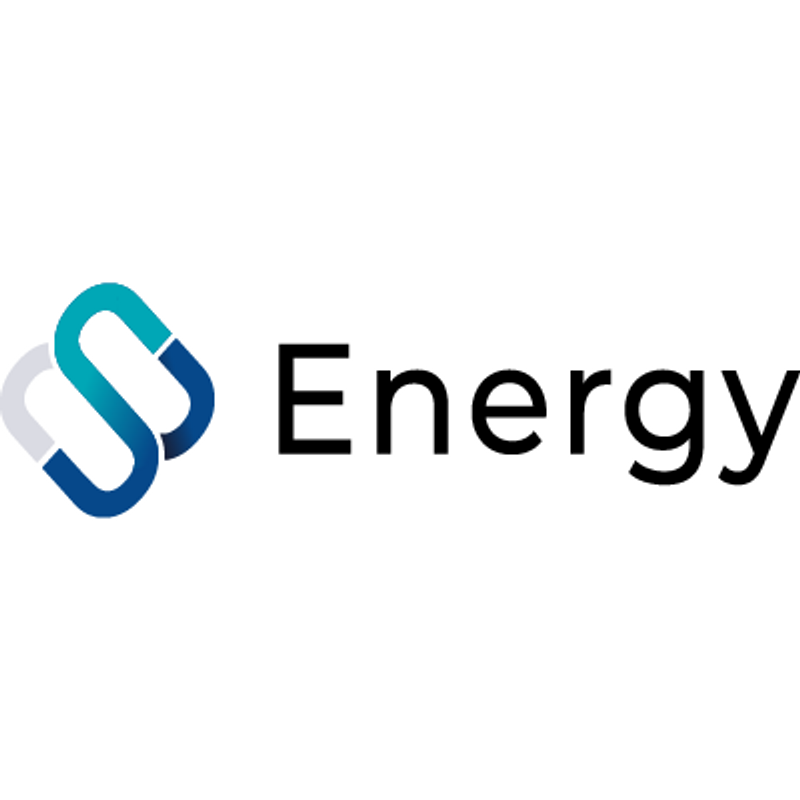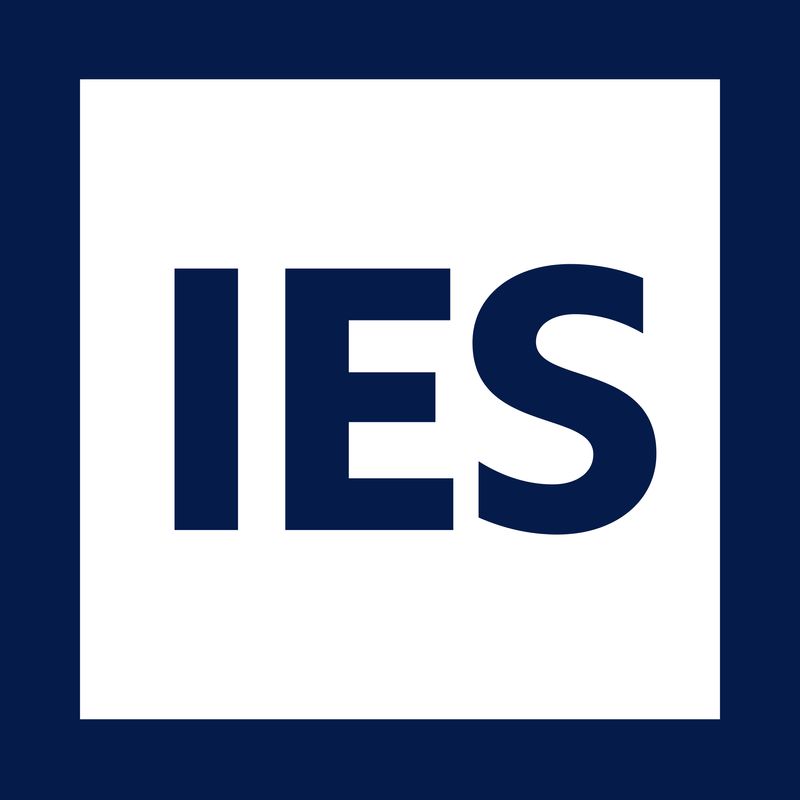
Virtual Environment (IESVE)
Used by sustainable design experts around the globe, the Virtual Environment (IESVE) is an in-depth suite of integrated analysis tools for the design and retrofit of buildings. The platform leverages a world-leading simulation engine to allow cross-team collaboration between architects, engineers and contractors, from concept design to operation.
Gallery
Explore interface previews and real-world examples showcasing how “Virtual Environment (IESVE)” is used in AEC workflows.
Key Facts
View key facts for "Virtual Environment (IESVE)".
Over the last 30+ years, IES has built a solid reputation as the leading global innovator in integrated performance-based analysis for the built environment.
The IES Virtual Environment (IESVE) is a powerful, in-depth suite of building performance analysis tools. It enables the design and operation of low/zero carbon, healthy and comfortable buildings. Whether working on a new build or renovation project, IESVE allows designers to test different options, identify best passive solutions, compare low-carbon & renewable technologies, and draw conclusions on energy use, CO2 emissions, occupant comfort, and much more.
There are various applications in the suite; each designed to provide sustainable analysis at levels suitable for different design team members and design stages. All utilize our Apache dynamic thermal simulation engine, and an integrated central data model.
Building Energy Modeling (BEM) with the IES Virtual Environment software is the perfect industry design tool for electrification and decarbonization of the built environment. Various design strategies are available with decarbonization as an end goal, such as: passive design, energy conservation, energy efficiency, electrification, incorporating renewable energy technology, or energy storage.
From optimizing room and zone loads to detailed HVAC system and equipment sizing, IESVE HVAC software offers the most practical, efficient, and accurate tools available. IESVE can quickly and easily undertake CIBSE & ASHRAE heating and cooling loads calculations, with efficient inputs for 3D geometry, envelope, internal gains, external design conditions and location. Minimum ventilation requirements can be included, or local code minimum ventilation can be utilized. Reports can be generated in either spreadsheet or PDF format, and can be shared to help gain insights from in-depth results analysis, or iterate on building design. These calculations transition seamlessly into detailed HVAC system sizing and optimization.
IESVE can also be utilized for quick and easy CFD airflow simulation. An existing IESVE model can be used for early stage CFD simulations, without needing to import further data or export into other tools. MicroFlo-CFD performs ‘snapshot’ CFD simulation by importing boundary conditions from APACHE’s dynamic simulation, or allows manual boundary conditions to be added. Ventilation from passive sources (e.g. operable windows) or mechanical devices (e.g. diffusers) can be included in these simulations. MicroFlo-CFD can be utilized for a range of CFD use cases, such as: passive natural ventilation design, passive atrium design, data center design, hospital operating room design, HVAC design for occupant thermal comfort, external wind studies, or normal use ventilation of car parks.
There is also the option within IESVE to utilize Parametric Simulation. This feature empowers users to compare a large range of design possibilities, be it for a single-variant design study or a multi-parameter whole-building design perspective. The Parametric Simulation feature has access to a large number of model variables and is integrated into the full range of APACHE’s links (Solar, Daylight, Airflow, Loads/Sizing and HVAC Systems). Over a thousand permutations are possible with one model.
With the IESVE software, you can undertake daylighting for LEED and BREEAM, electric lighting design, glare prediction, daylight harvesting, daylight autonomy, user-specified visualizations. IESVE can ensure good natural daylight and visual comfort, reduce lighting gains, and test how your lighting designs will look and perform. Daylight, sunlight and overshadowing analysis can be carried out, with results generated for climate-based daylight modeling and daylight autonomy. For lighting design, daylight harvesting and dimming control assessments can also be undertaken. All of this combined can help you meet the requirements of local codes and best practice guides.
Complex solar shading calculations can also be undertaken within IESVE, to determine how solar rays pass through both external and internal openings. The path of the sun is tracked across rooms and atriums into internal space allowing the exact location and impact of solar gain to be understood. Internal and external solar shading devices can be tested, along with assessing the shading or right to light impact of surrounding buildings and terrain. Any solar shading calculations can then inform Loads Calculations and Energy Simulations.
IES also offers unrivalled interoperability with other CAD design and analysis tools. The smooth and robust two-way information exchange between IESVE and BIM platforms speeds up the design process and facilitates digital design.
-
Enscape One Click LCA SketchUp Revit Vectorworks Rhino 3D
Windows
Company Info
Case Studies (9)
View featured case studies using "Virtual Environment (IESVE)".
AEC Companies / Customers (0)
Discover companies and professionals that are utilizing "Virtual Environment (IESVE)".
Similar Tools
Discover similar tools to "Virtual Environment (IESVE)".
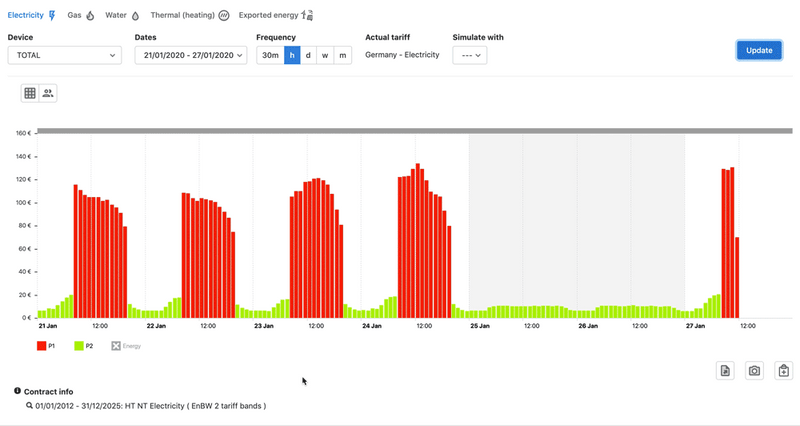
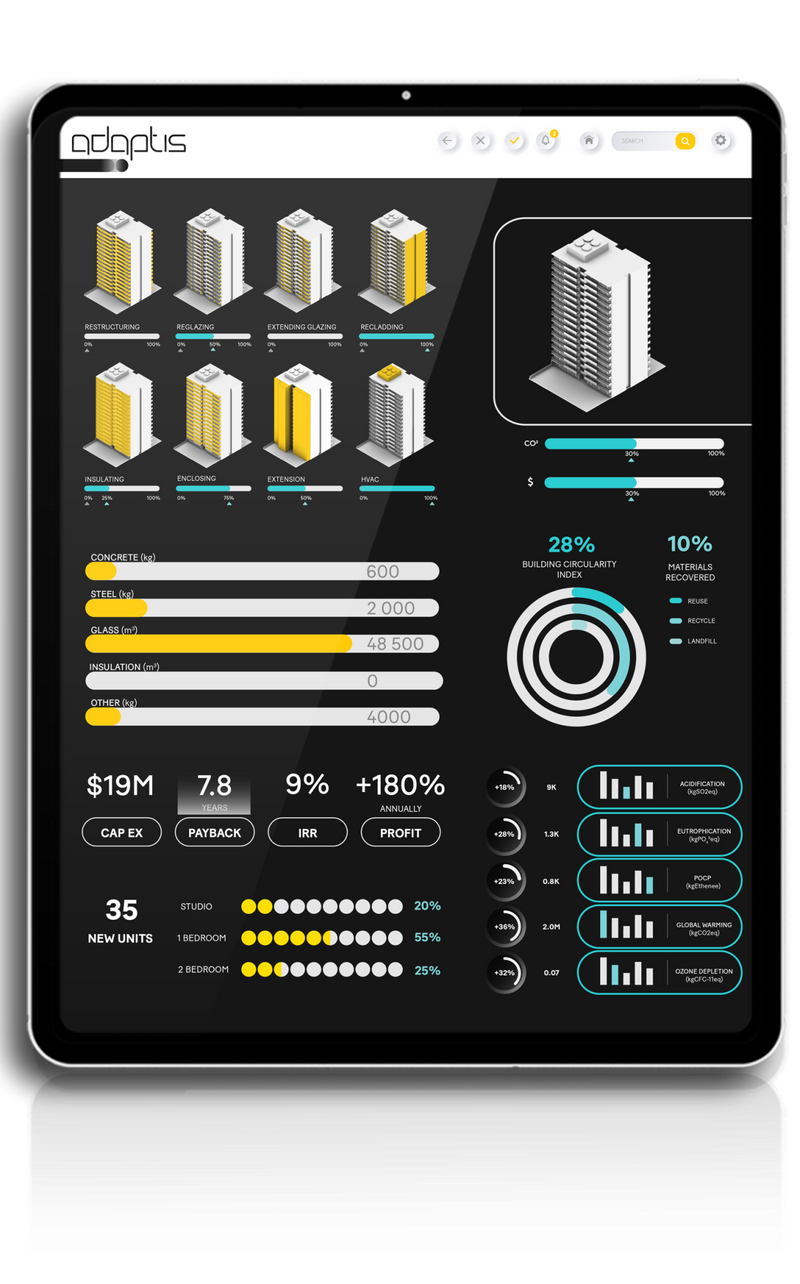
Adaptis
Adaptis is the only software platform for whole lifecycle decarbonization (A-D) of new and existing buildings

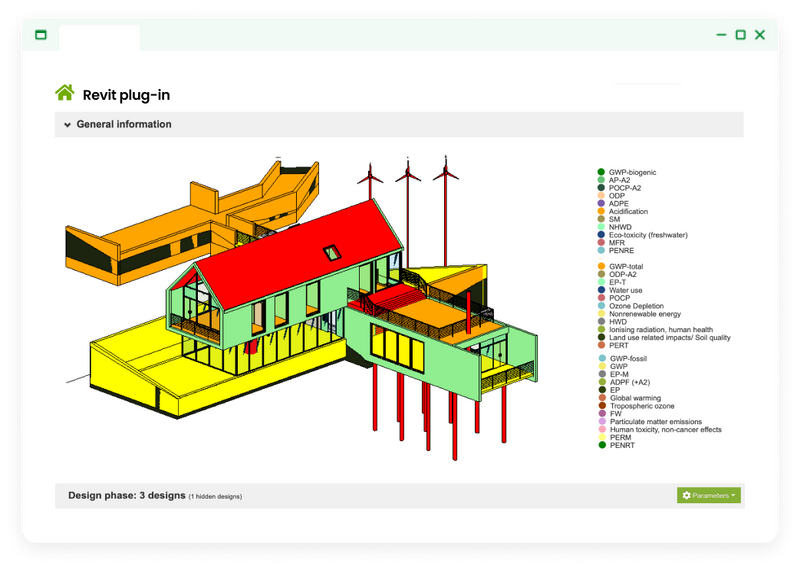 Featured
FeaturedOne Click LCA
One Click LCA is the world's leading sustainability platform for construction and manufacturing, providing automated life-cycle assessments and environmental product declarations to reduce environmental impacts, supported by a vast global database and integration with major BIM tools.

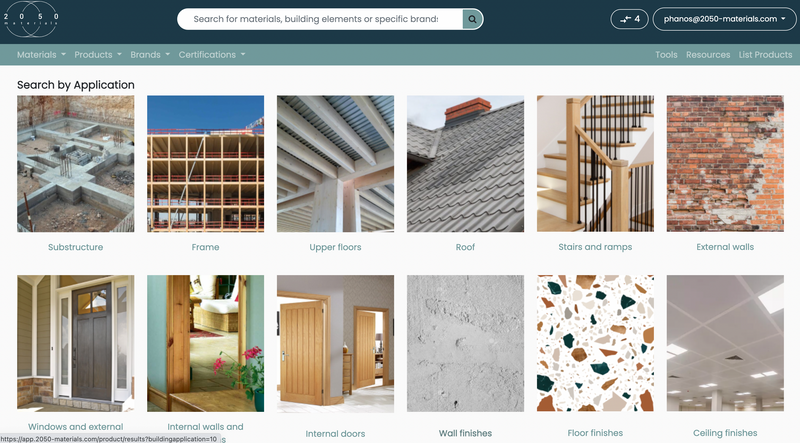
2050 Materials
2050 Materials is a digital information and research platform for the AEC industry to explore, compare and source beautiful and sustainable building materials. Our library and tools make sustainable construction simple and cost-effective.
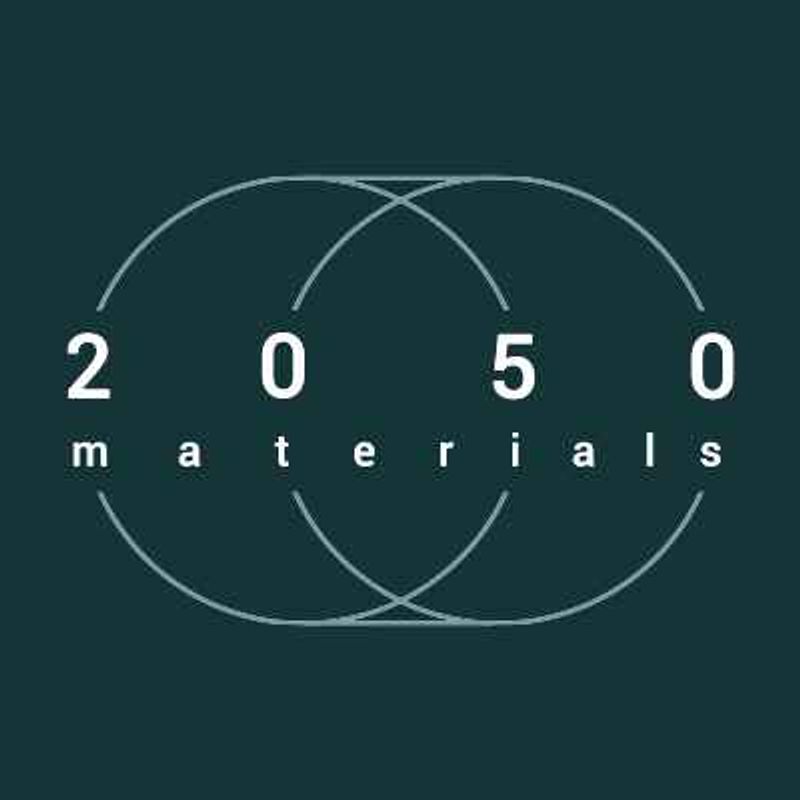
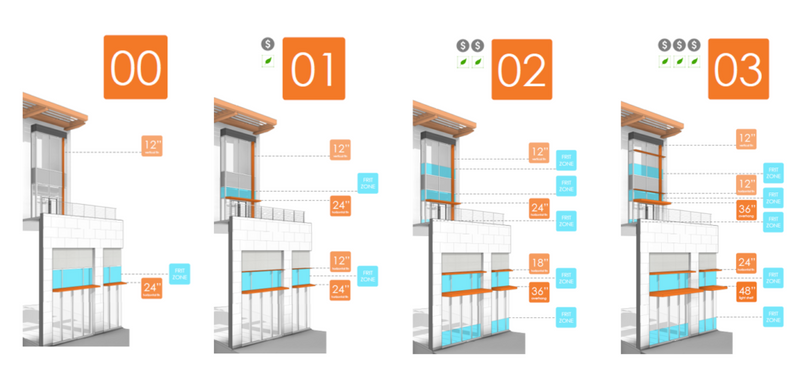
Cove.tool
Web-based software for analyzing, drawing, load modeling, and connecting data for building design and construction.

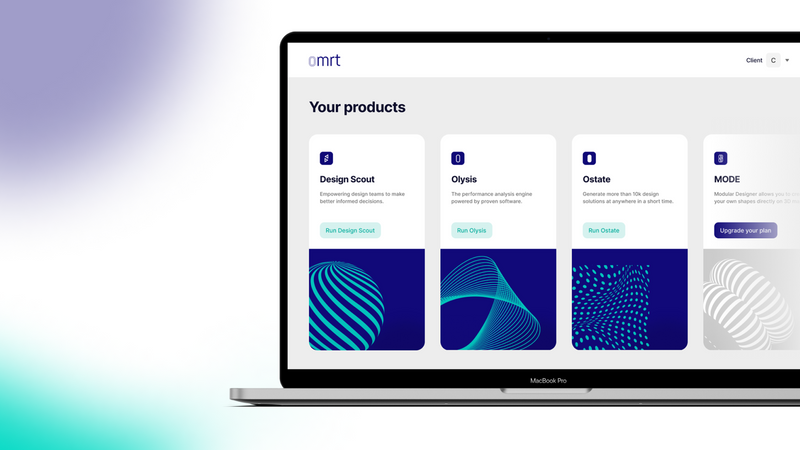
OMRT
Providing parametric algorithms which are levelled to one system that can be linked. to a 3D-model

Related Articles
Discover the latest articles, insights, and trends related to “Virtual Environment (IESVE)” in architecture, engineering, and construction.
Recent Events
Watch webinars, case studies, and presentations featuring “Virtual Environment (IESVE)” and its impact on the AEC industry.
