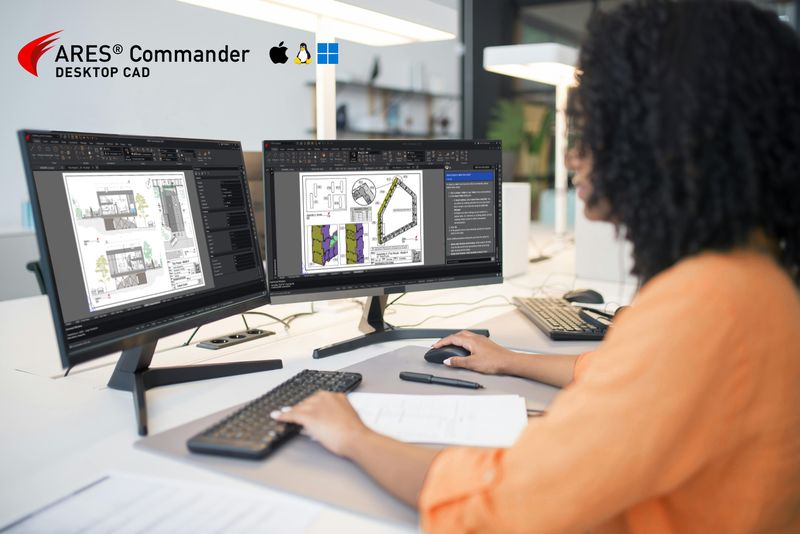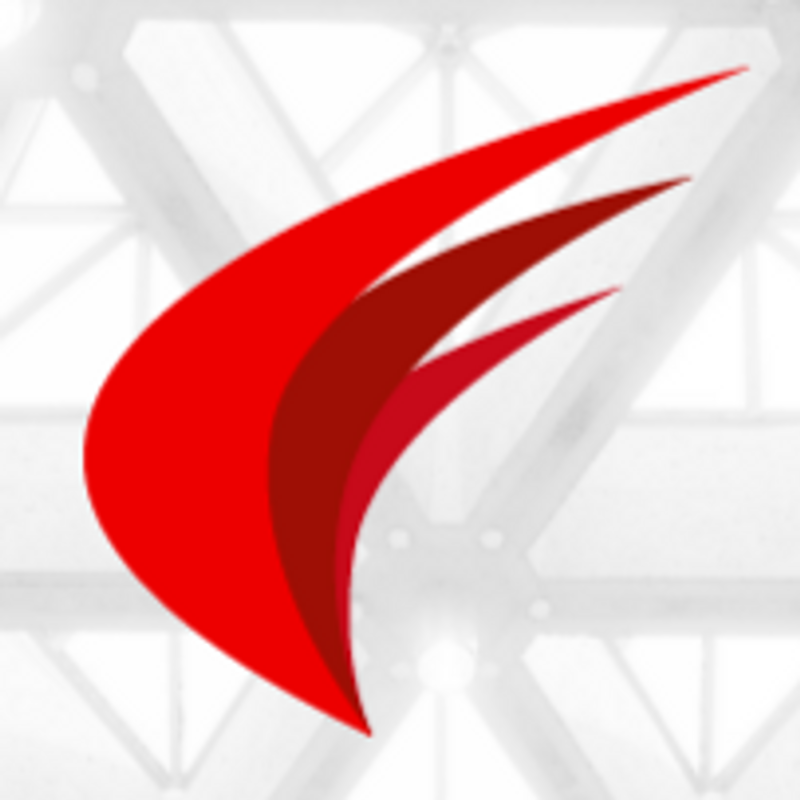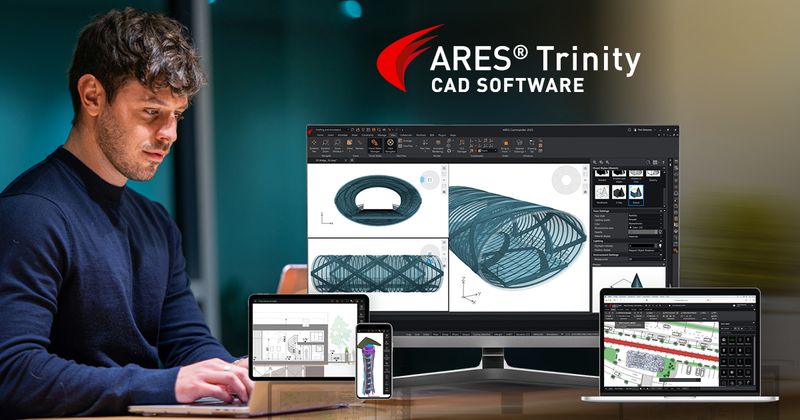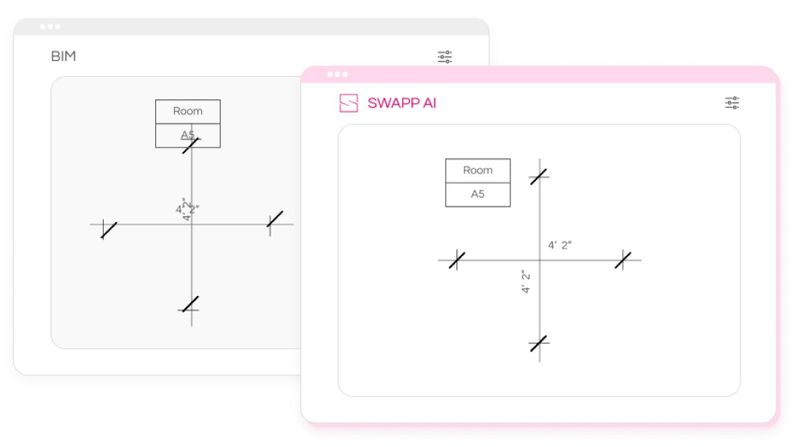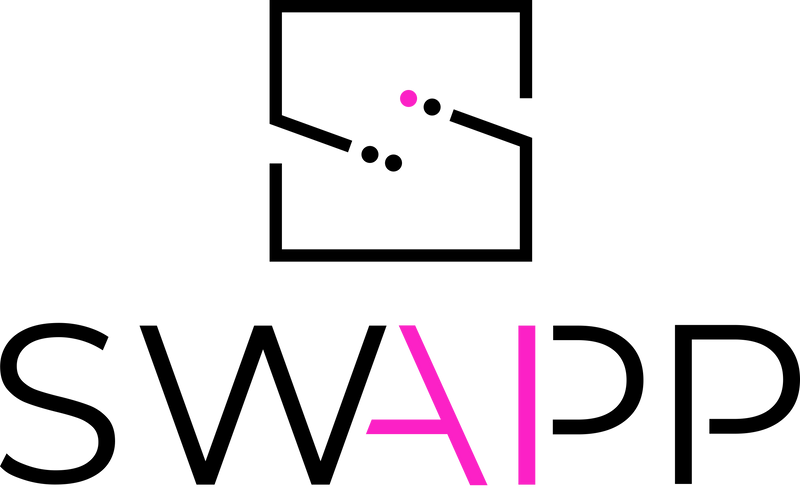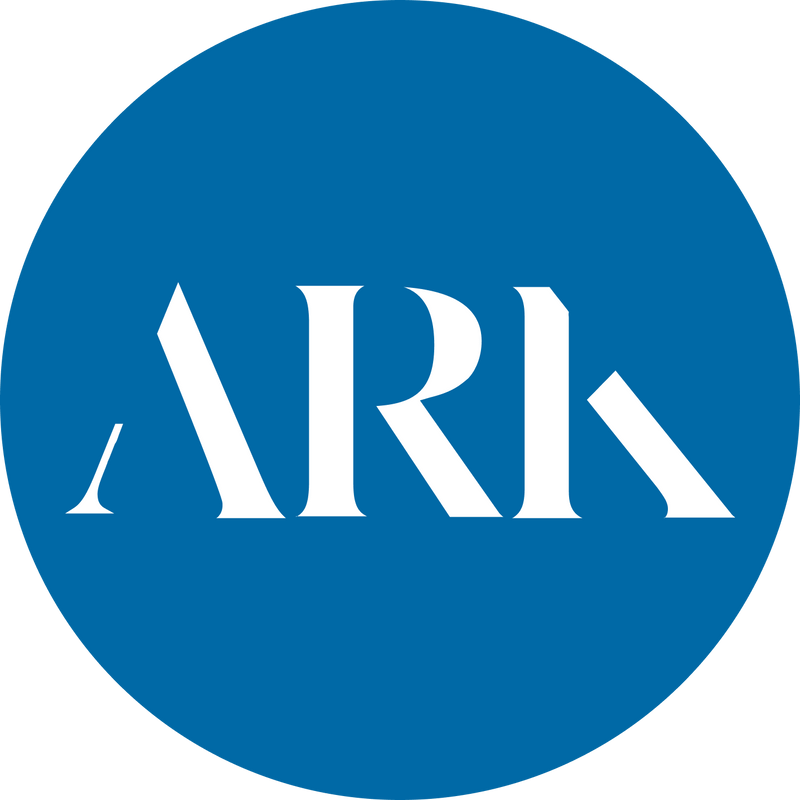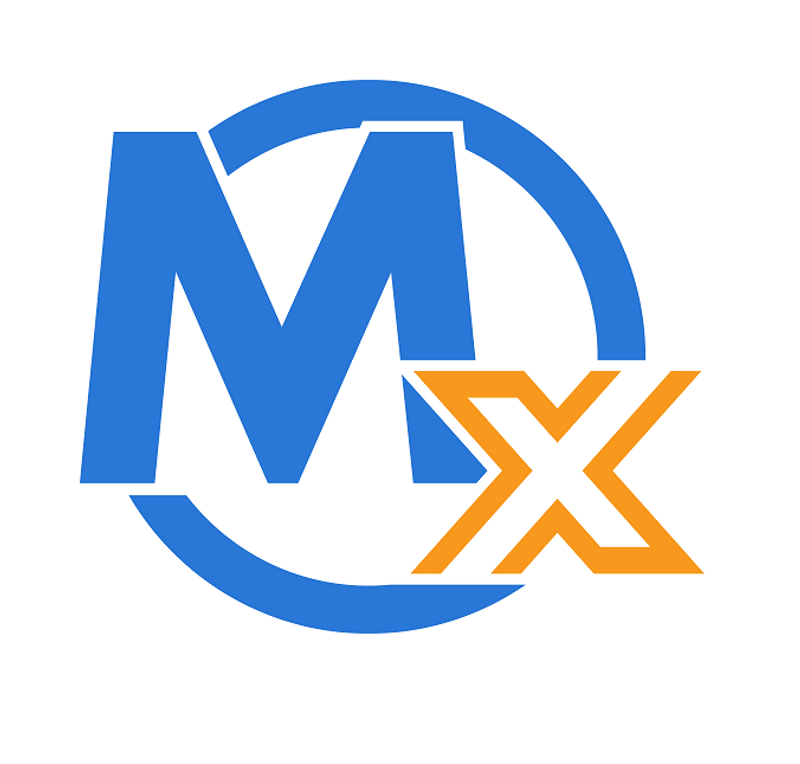
MarkupX Pro
Markup solution for the AECO industry, combining a design and layout engine that automates key tasks and incorporates Revit elements into design and construction deliverables
Gallery
Explore interface previews and real-world examples showcasing how “MarkupX Pro” is used in AEC workflows.
Key Facts
View key facts for "MarkupX Pro".
MarkupX enhances efficiency within the AECO industry by offering an integrated markup solution that transforms workflows across the entire design and construction lifecycle. Suitable for both small firms and larger organizations, this tool delivers significant time savings project after project. It also streamlines the process of incorporating Revit elements into your design and construction deliverables. By automating key tasks, MarkupX simplifies workflows, driving efficiency through its user-friendly interface.
Yes, 7-30 days
Revit AutoCAD
Windows
Company Info
Case Studies (0)
View featured case studies using "MarkupX Pro".
AEC Companies / Customers (0)
Discover companies and professionals that are utilizing "MarkupX Pro".
Similar Tools
Discover similar tools to "MarkupX Pro".
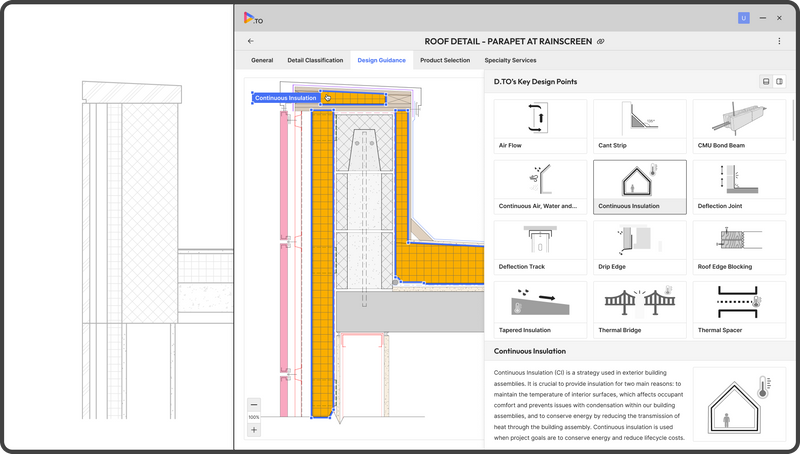
D.TO (Design TOgether)
D.TO provides visual diagrams and design guidance descriptions depicting ideal design solutions for classified design problems. This feature offers design professionals instant dynamic access to design starting points, ensuring better design outcomes.

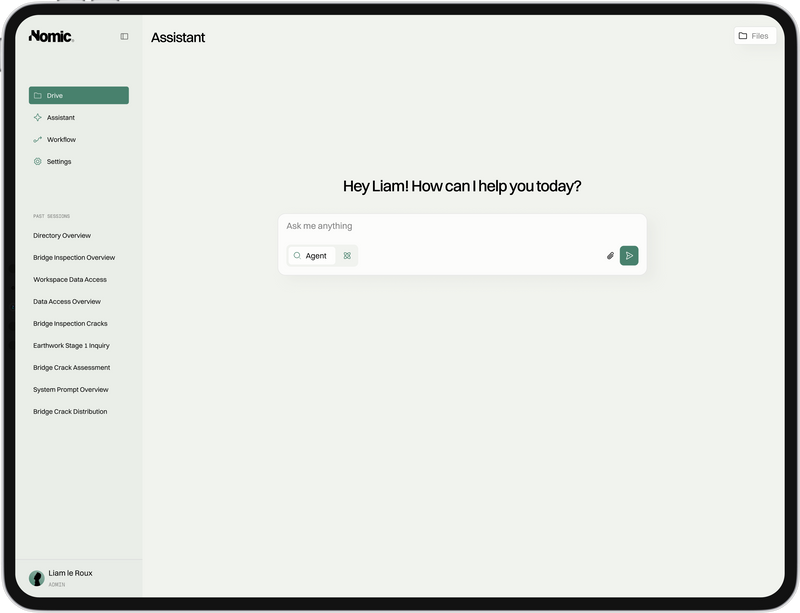
Nomic AI
Nomic's platform enables firms to deploy AI agents that automate tasks like code compliance, QA/QC reviews, and submittal reviews.
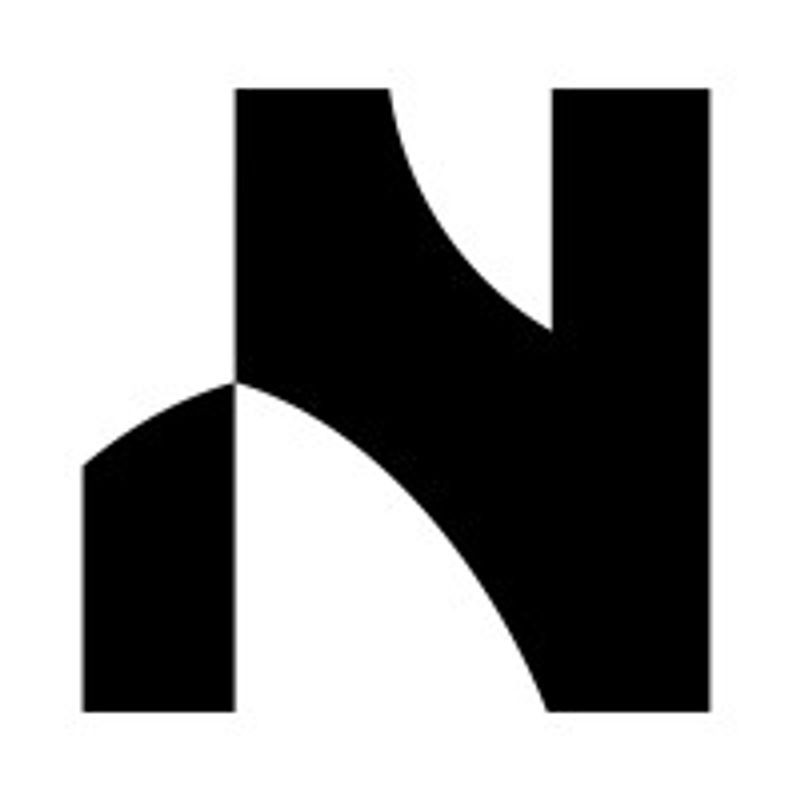
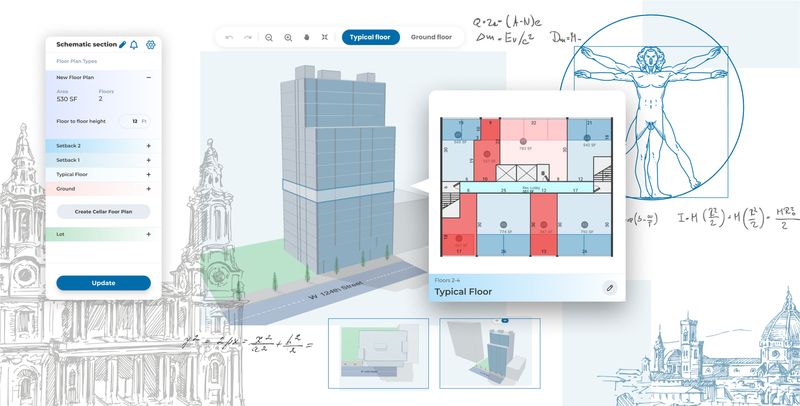
Related Articles
Discover the latest articles, insights, and trends related to “MarkupX Pro” in architecture, engineering, and construction.
Recent Events
Watch webinars, case studies, and presentations featuring “MarkupX Pro” and its impact on the AEC industry.
