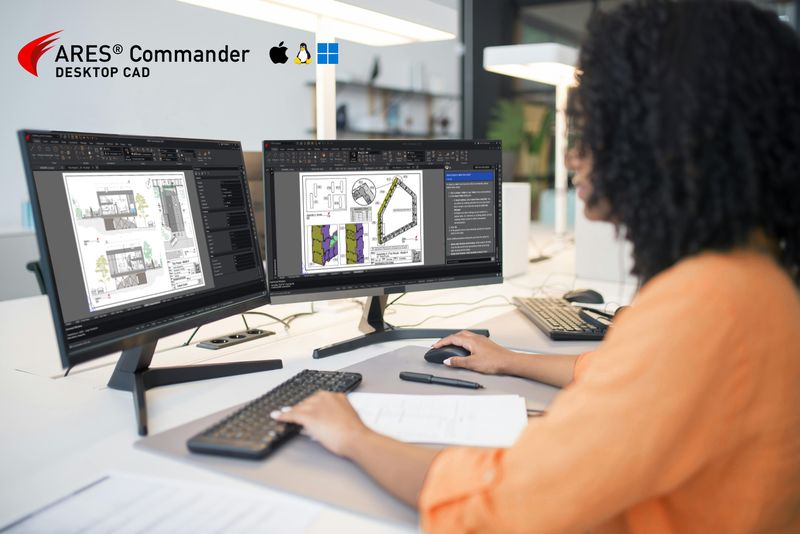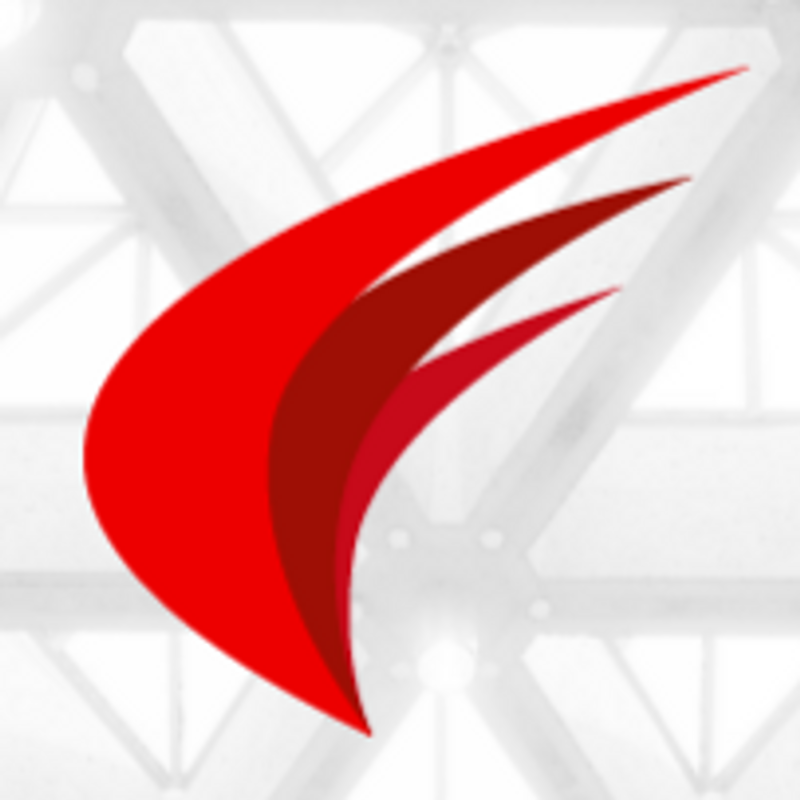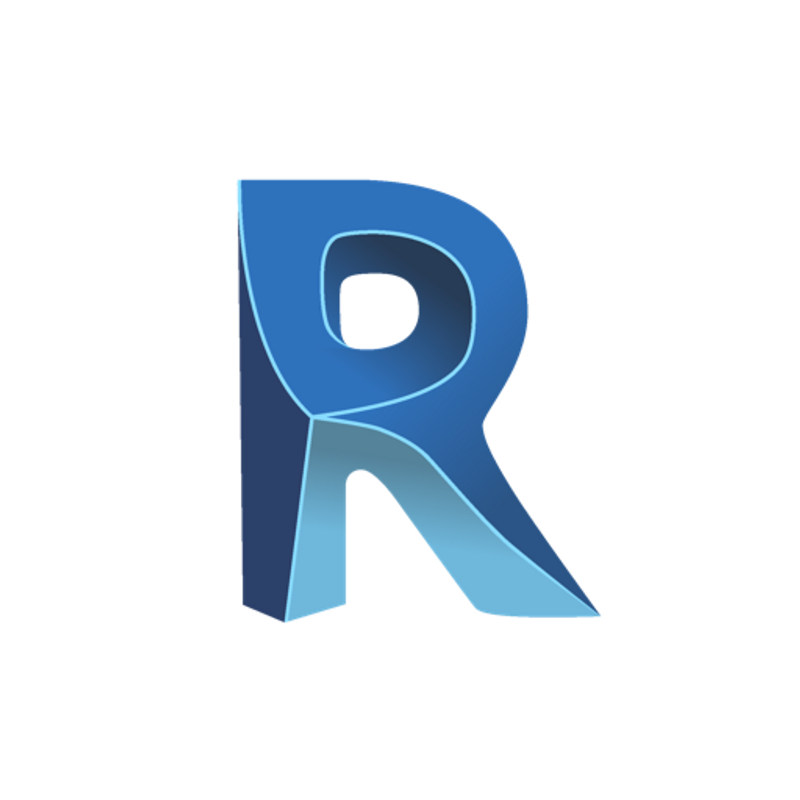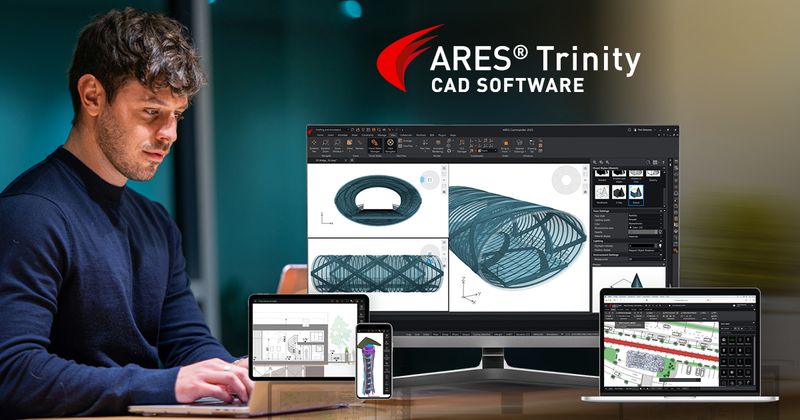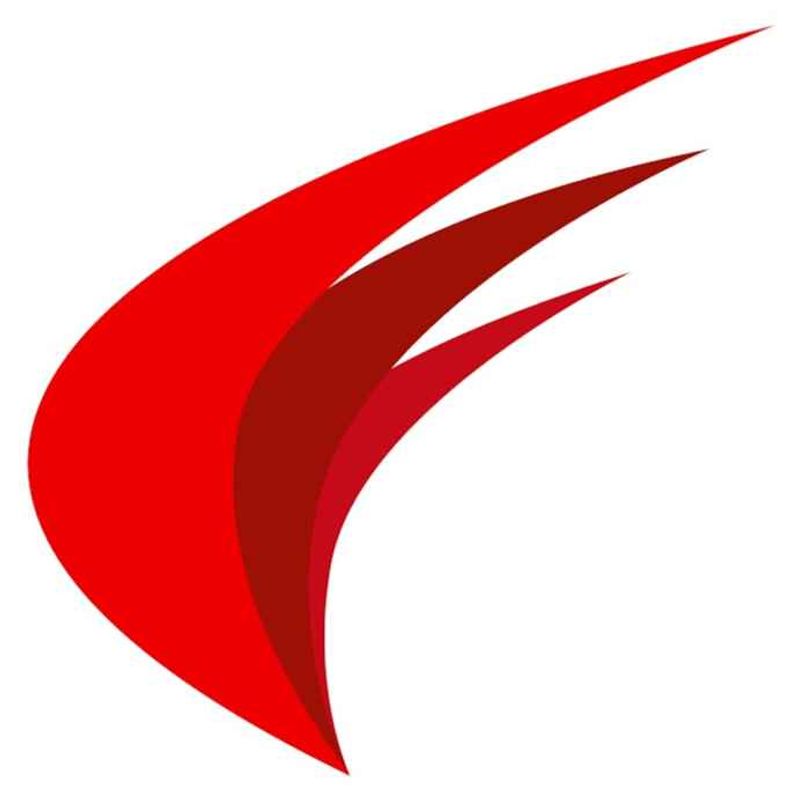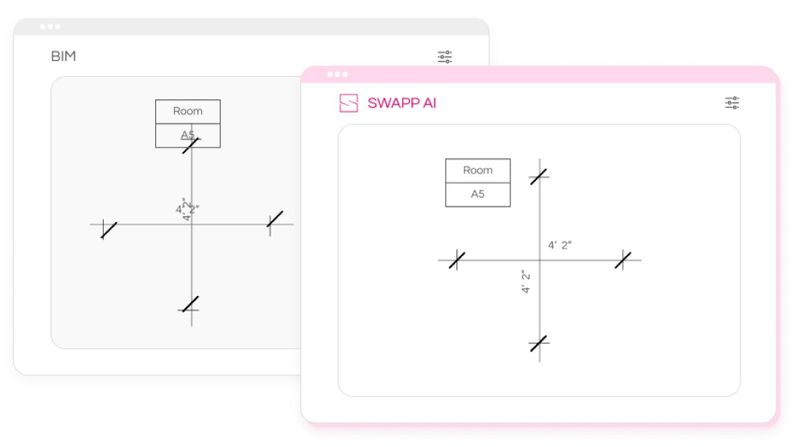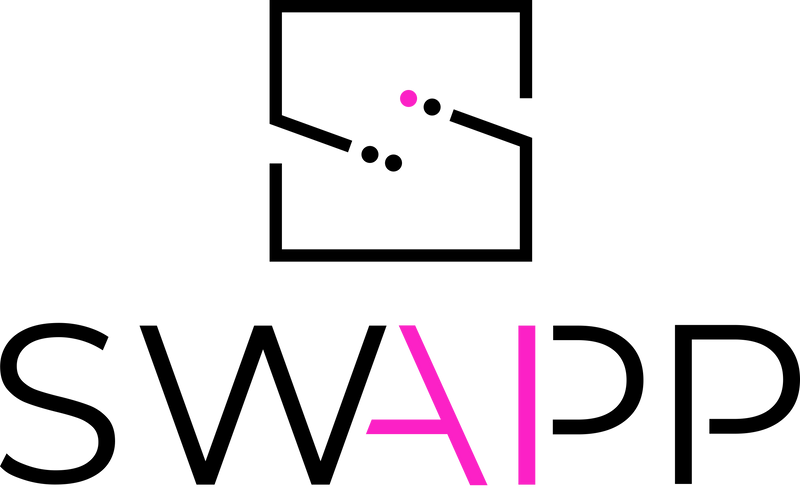
D.TO (Design TOgether)
D.TO provides visual diagrams and design guidance descriptions depicting ideal design solutions for classified design problems. This feature offers design professionals instant dynamic access to design starting points, ensuring better design outcomes.
Gallery
Explore interface previews and real-world examples showcasing how “D.TO (Design TOgether)” is used in AEC workflows.
Key Facts
View key facts for "D.TO (Design TOgether)".
What D·TO does
D·TO delivers visual diagrams and practical design guidance that illustrate ideal building-assembly solutions for classified design problems. These ready-to-use starting points help architects and AEC professionals avoid rework and produce higher-quality outcomes faster.
How it works
-
Patented algorithm recommends high-quality assembly designs based on real-world architectural expertise.
-
Visual diagrams, text-based guidelines, and certified drawing examples act as virtual mentors.
-
On-demand listings surface suitable products and specialty services tailored to project parameters.
Core features
-
Visual design diagrams and mentoring.
-
Detailed building-science backgrounds and textured guidance.
-
Certified drawing examples for direct application in projects.
-
Smart product search with filters (price, sustainability, reviews).
-
BIM add-ins for model integration and session management.
For architects (key tools)
-
BIM integration and installation support.
-
Project & design session management tools.
-
Building assembly design solutions (downloadable).
-
BIM detail components integration and specification workflows.
-
On-demand design mentoring with 24/7 access.
AI roadmap
-
Upcoming AI-driven classification and recommendation engine to adapt to diverse AEC scenarios.
-
AI will assist with rule parameterization, faster onboarding, and surfacing priority issues from large result sets.
-
Emphasis on deterministic, auditable outputs—AI augments, not replaces, rule-based guidance.
Integrations & workflow
-
Integrates with common BIM models and supports export-ready drawing examples.
-
Product and service matches can be specified as basis-of-design or substitutes, simplifying spec management across drawing and project levels.
-
Results integrate into project workflows to reduce time spent on vendor sourcing and decision-making.
Business benefits
-
Saves architects time by placing relevant product and specialty-service providers at designers’ fingertips.
-
Reduces rework and improves coordination across teams.
-
Encourages consistent, auditable QA of assemblies and material choices.
-
Supports multi-objective optimization to align design decisions with cost, sustainability, and performance goals.
Why it matters
D·TO breaks down data silos and creates an agile ecosystem where AEC professionals of all experience levels can access consistent, reliable knowledge. Whether used for early design, detailed drawings, or specification management, D·TO streamlines decision-making so teams deliver better projects—faster.
-
Revit
Linux Cloud, SaaS, Web IOS Windows
Company Info
Pre-seed
Case Studies (0)
View featured case studies using "D.TO (Design TOgether)".
AEC Companies / Customers (0)
Discover companies and professionals that are utilizing "D.TO (Design TOgether)".
Similar Tools
Discover similar tools to "D.TO (Design TOgether)".
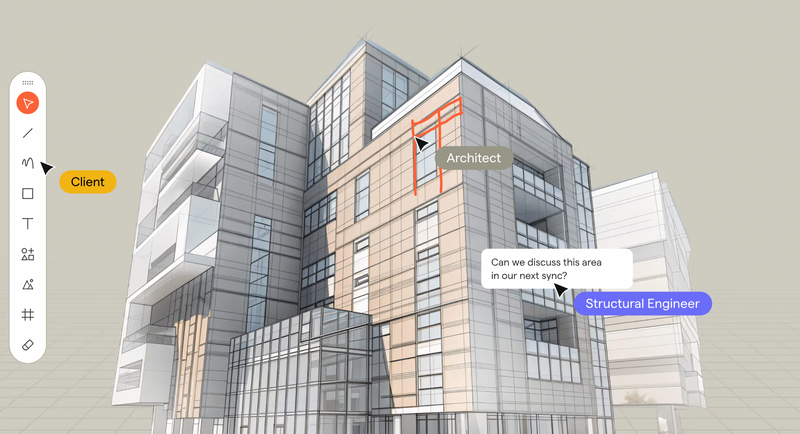
Motif
Motif is a collaboration platform designed for the AEC industry. The shared workspace for building the world’s most impactful structures.
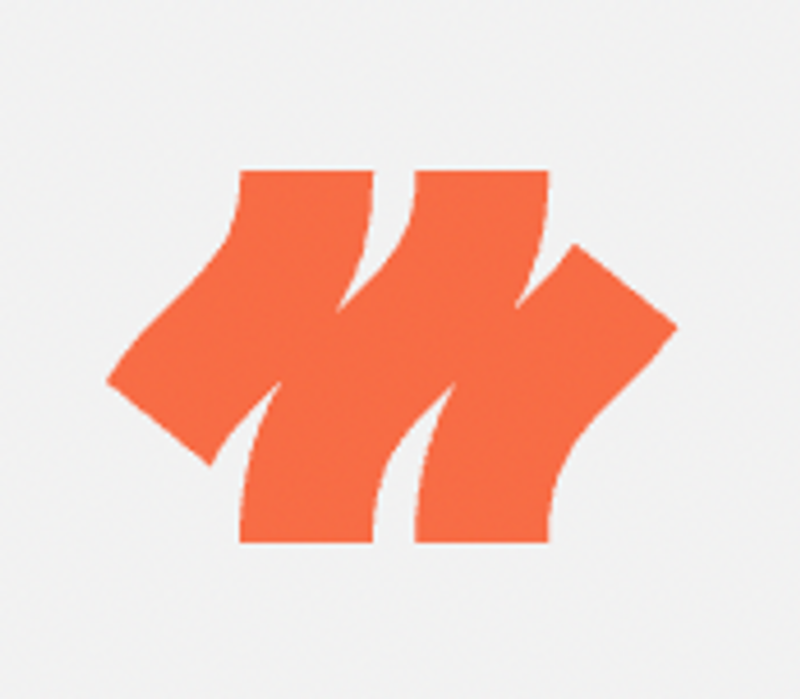
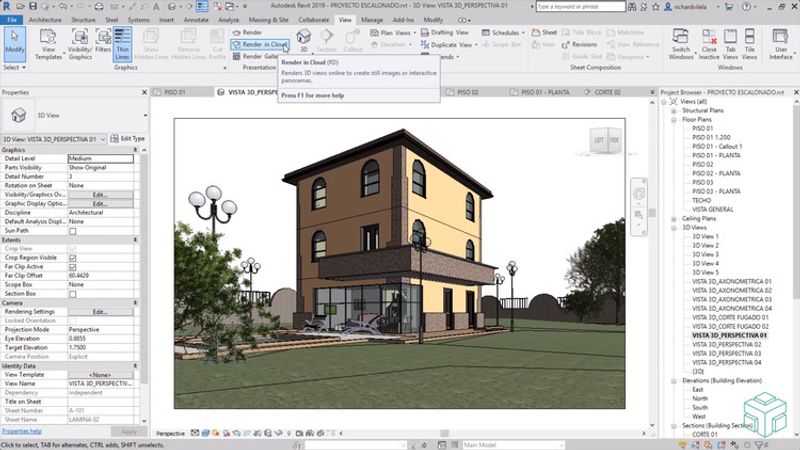
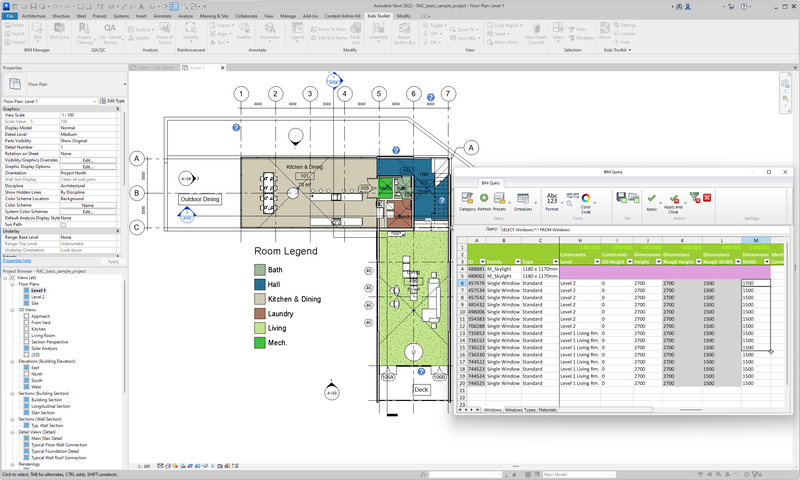
Kobi Toolkit for Revit
Kobi Toolkit for Revit is a plugin that enhances BIM workflows. With nine sets of tools and over 40 individual tools, it streamlines complex design processes, automates tasks, and improves efficiency in areas like BIM management, QA & QC, annotation, scheduling, and more.

Related Articles
Discover the latest articles, insights, and trends related to “D.TO (Design TOgether)” in architecture, engineering, and construction.
Recent Events
Watch webinars, case studies, and presentations featuring “D.TO (Design TOgether)” and its impact on the AEC industry.
