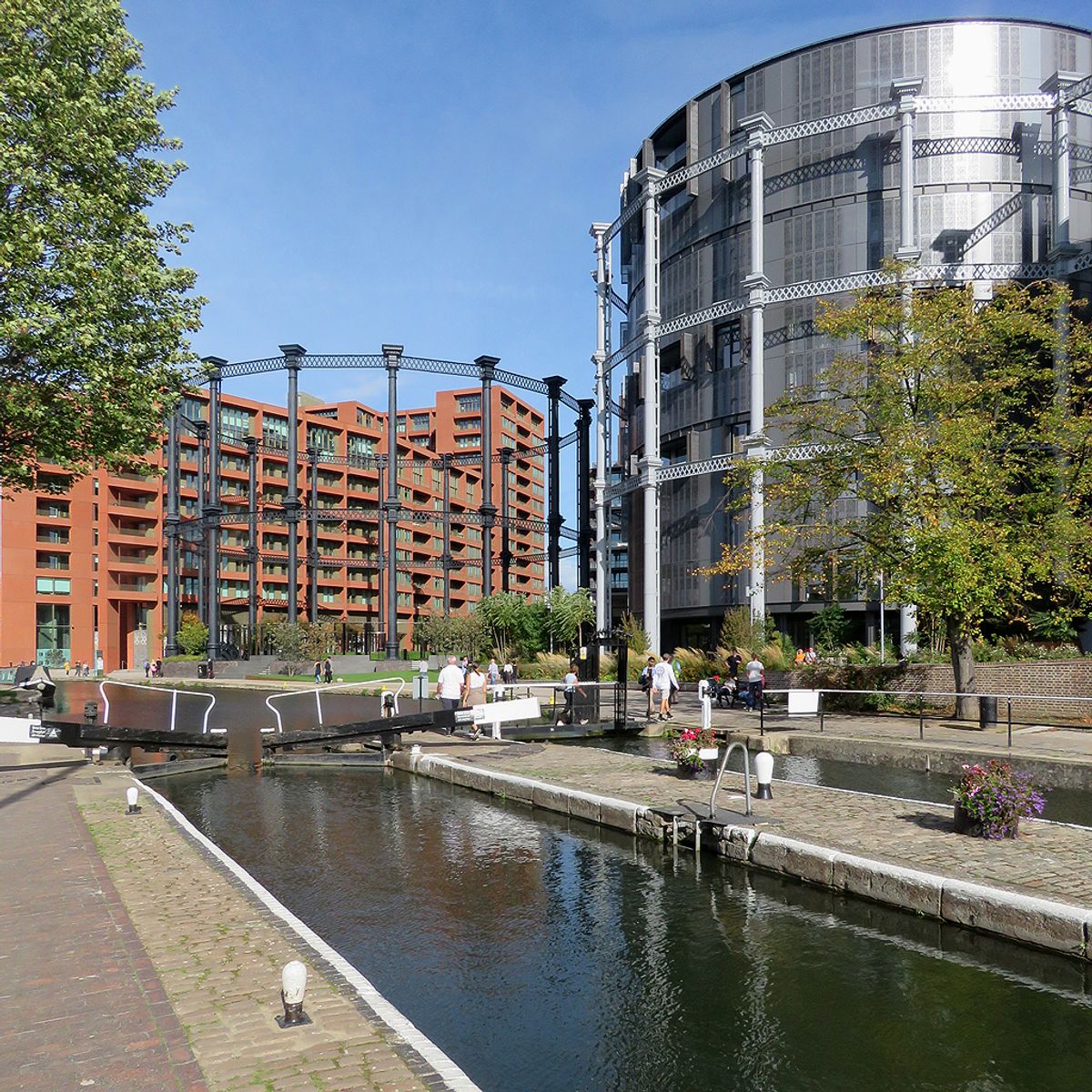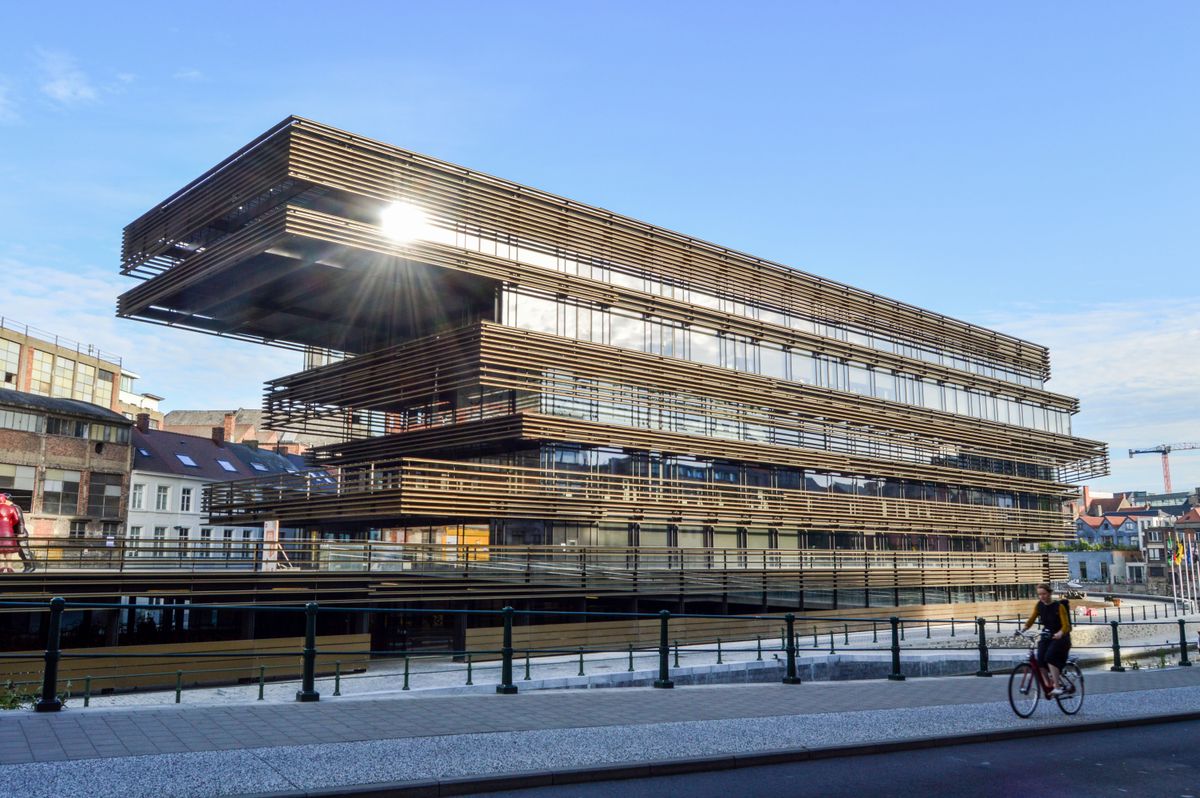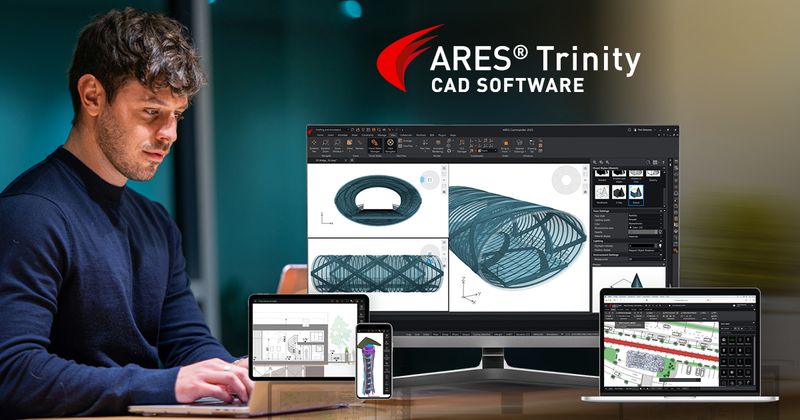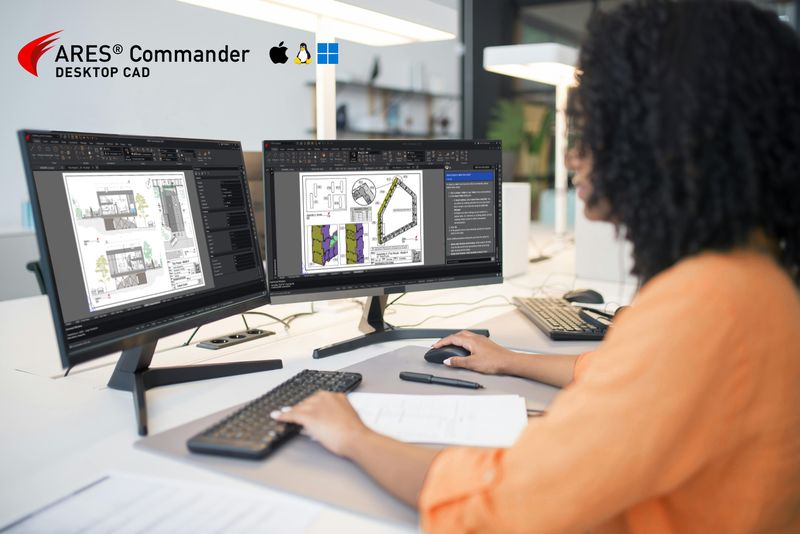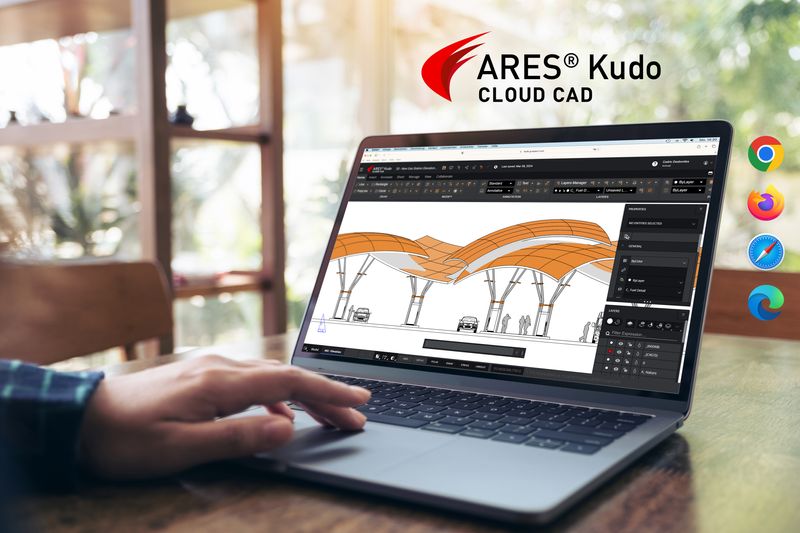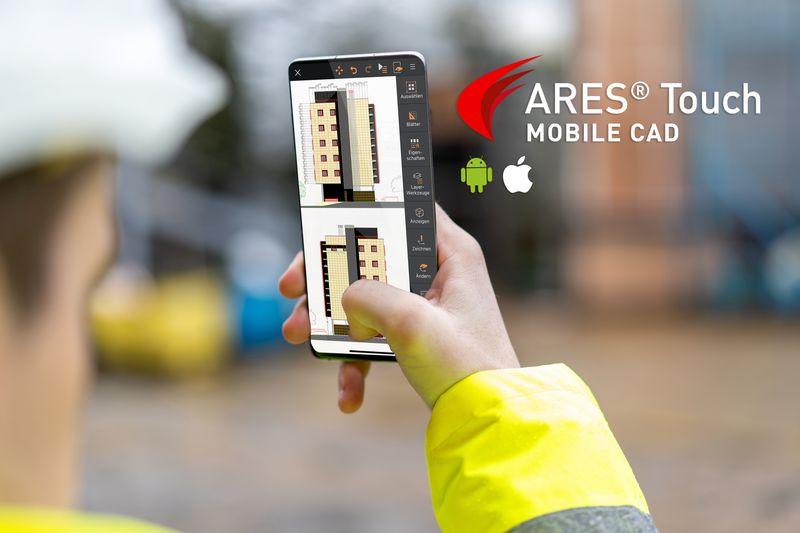
BricsCAD BIM
Alternative Building Information Modelling workflow that starts in 3D and stays in 3D
Key Facts
View key facts for "BricsCAD BIM".
A design-first BIM solution. Experience design freedom to sculpt your mass-model concept. Leverage the power of A.I. automation tools classify your model and gradually increase LOD and generate accurate construction documentation in record time. BricsCAD® BIM works on the DWG file format and is IFC compatable. Begin capturing your designs in CAD-accurate solids, without the limitations of “family” based systems. Then, leverage the power of A.I. and machine learning to classify your BIM’s elements automatically. This same AI power lets you build the Level of Development of your BIM in a continuous, consistent fashion. And, you can create associative construction documentation, automatically, at any point in the BricsCAD® BIM workflow
More than 30 days
Windows Mac
Case Studies (2)
View featured case studies using "BricsCAD BIM".
AEC Companies / Customers (2)
Discover companies and professionals that are utilizing "BricsCAD BIM".
Similar Tools
Discover similar tools to "BricsCAD BIM".
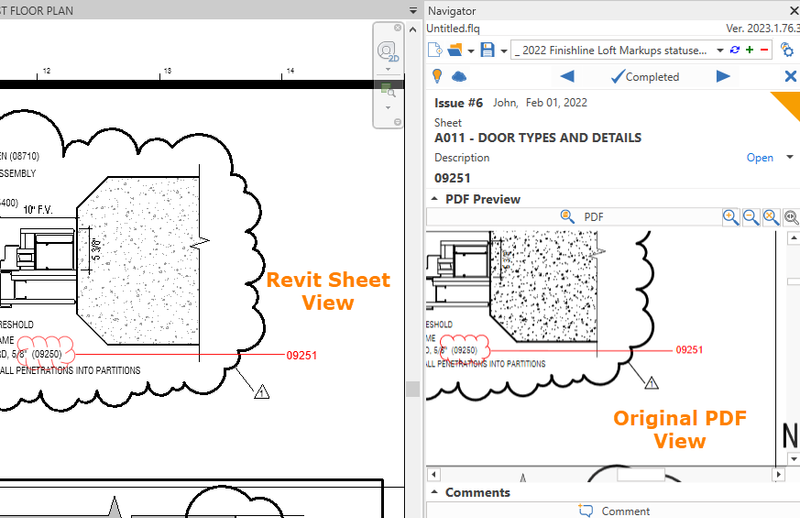
MarkupX Pro
Markup solution for the AECO industry, combining a design and layout engine that automates key tasks and incorporates Revit elements into design and construction deliverables

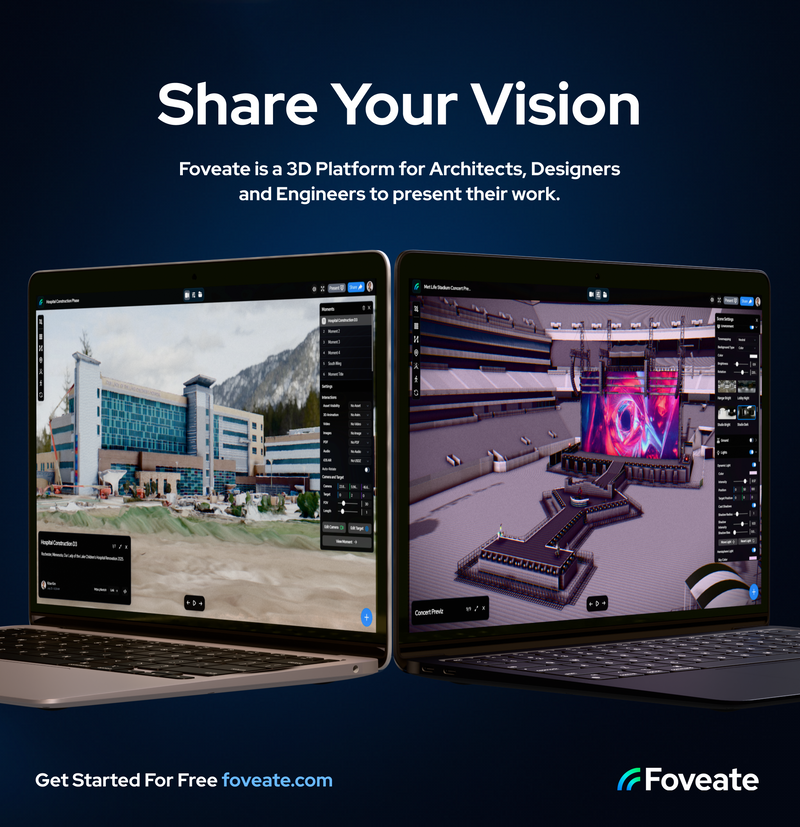
Foveate
Platform that allows you to upload 3D/CAD/BIM models and supercharge them with your renders, PDFs, Video Textures, Animations, Point Clouds, Gaussian Splats and more to create Immersive 3D Presentations, Virtual Tours, Digital Twins, and Interactive Experiences.

