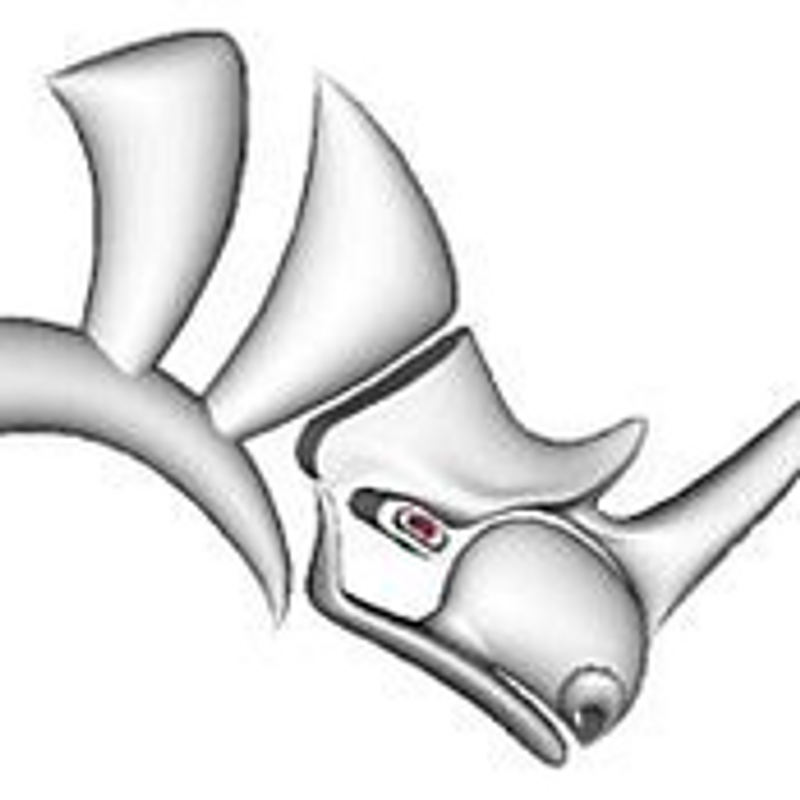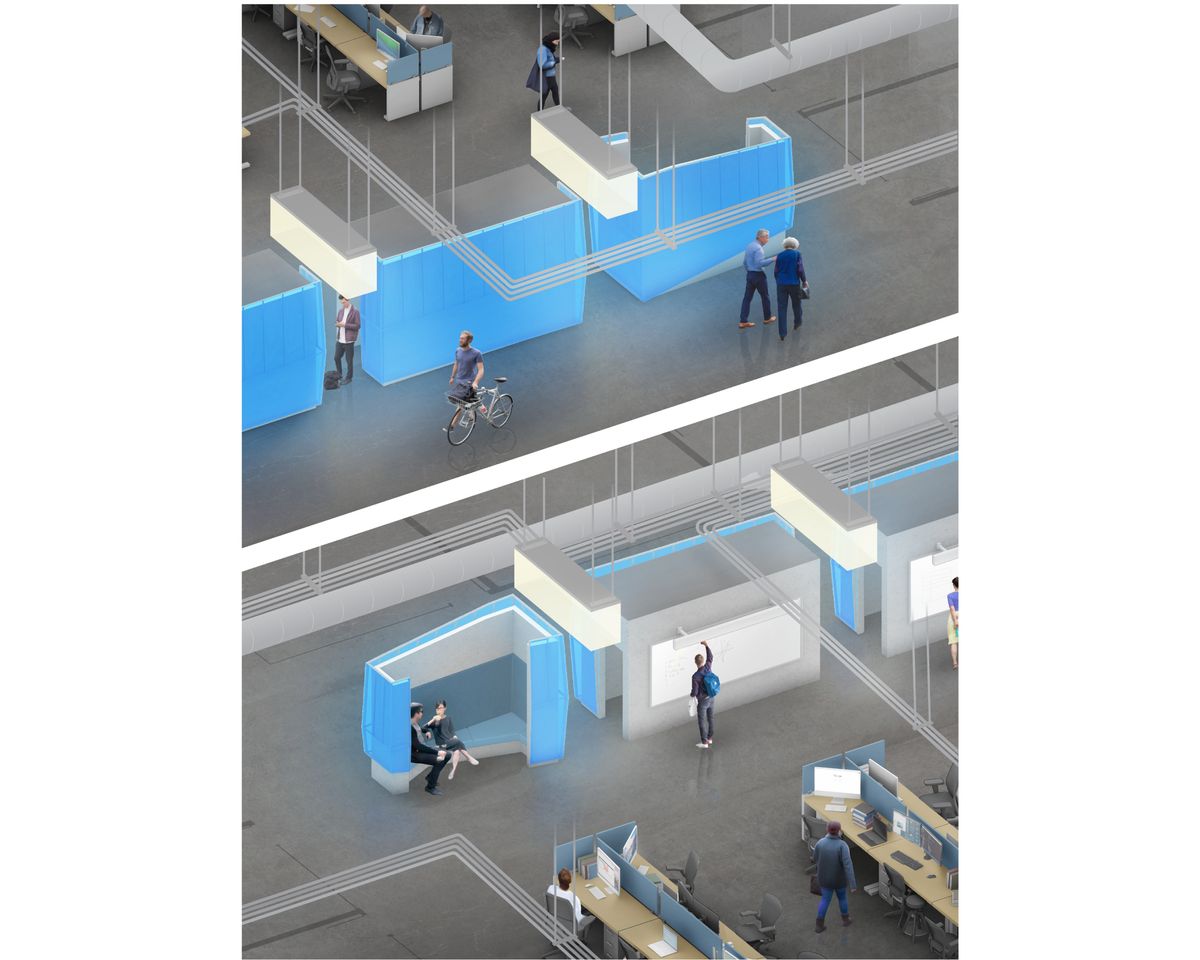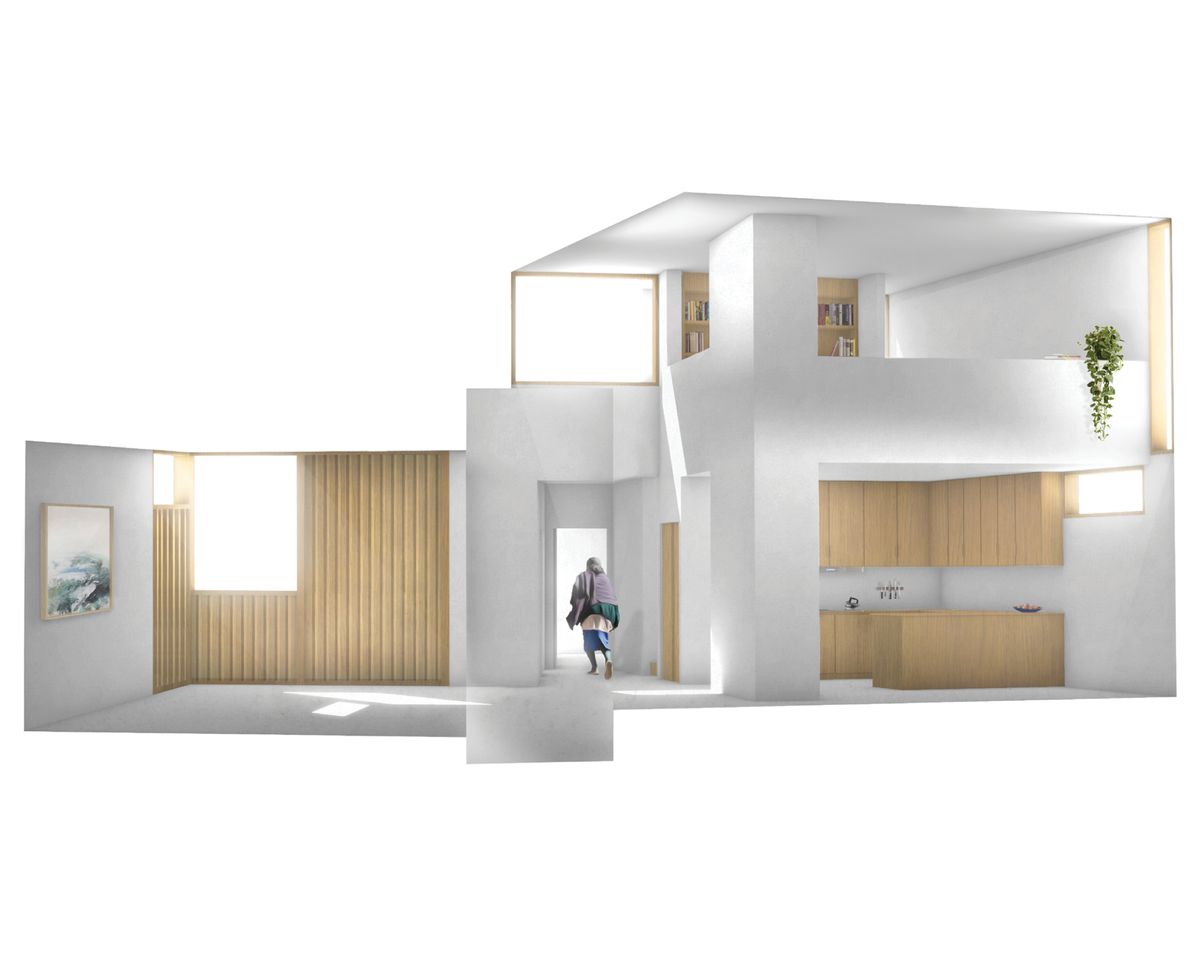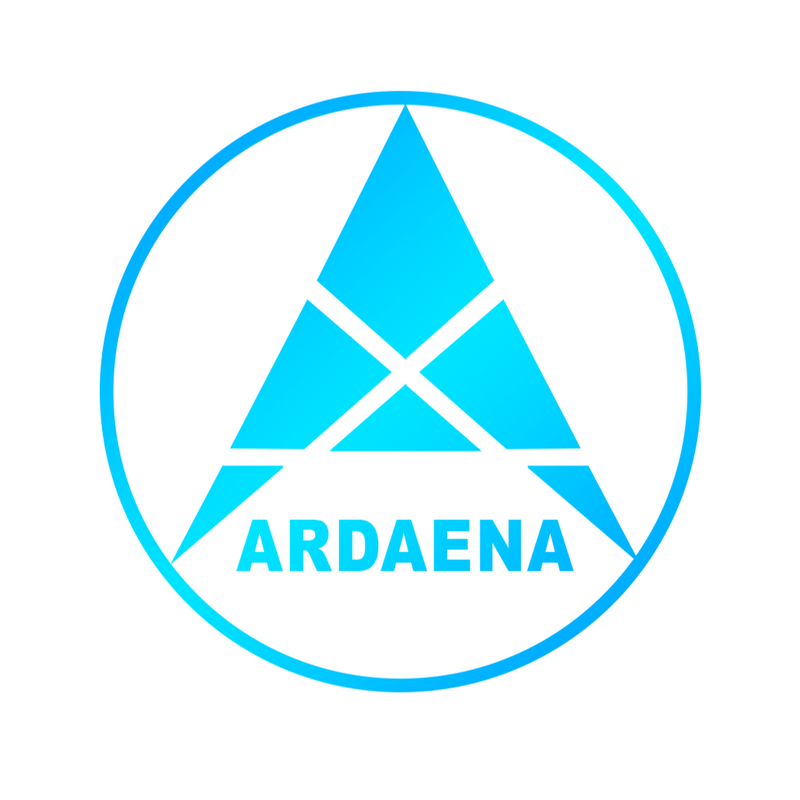Gallery
Explore interface previews and real-world examples showcasing how “AutoCAD” is used in AEC workflows.
Key Facts
View key facts for "AutoCAD".
More than 30 days
Windows Mac
Company Info
This page has been created by the aec+tech community. To edit this page
Case Studies (5)
View featured case studies using "AutoCAD".
AEC Companies / Customers (6)
Discover companies and professionals that are utilizing "AutoCAD".
Similar Tools
Discover similar tools to "AutoCAD".
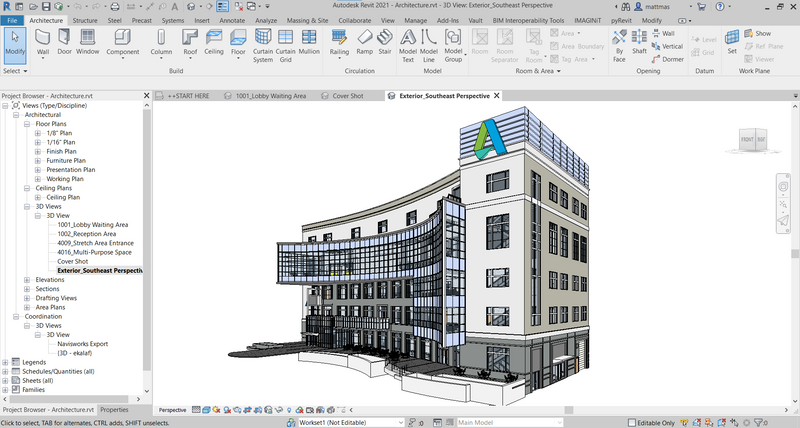
IMAGINiT
IMAGINiT is an Autodesk products reseller, and creates software that support Autodesk products

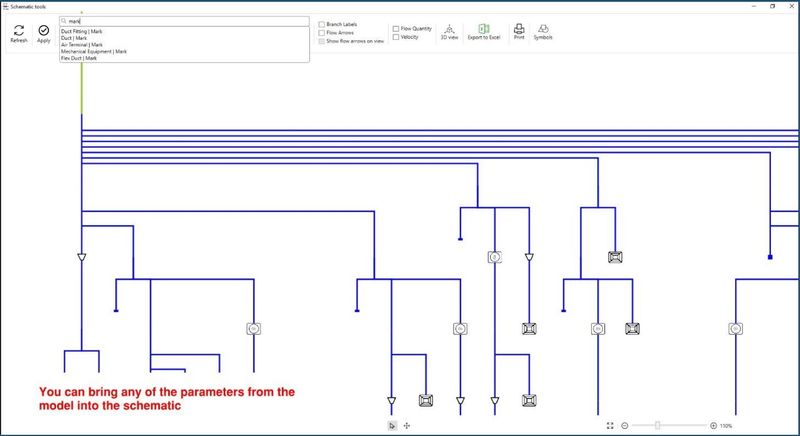
BIMLOGiQ
Generative AI Revit Plug-Ins including “Smart Annotation”, “Smart Schematics” and “BIMLOGIQ Co-pilot”


VizTerra
VizTerra is a cloud-based 3D landscape design software by STRUCTURE STUDIOS, which enables hardscape or wood deck designers to create 2D and 3D outdoor living spaces

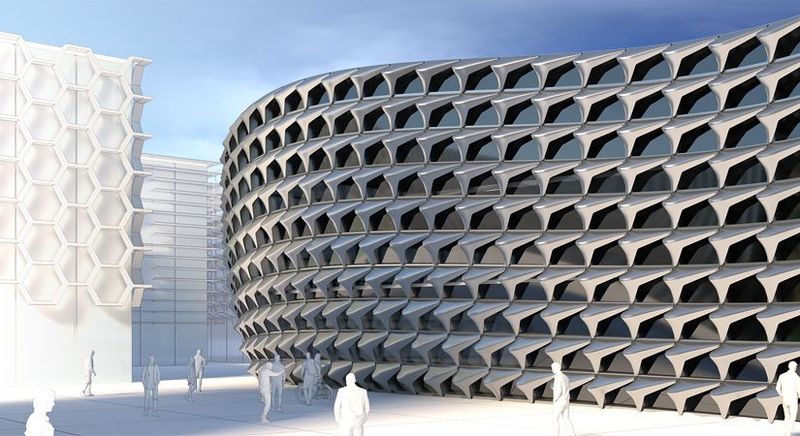
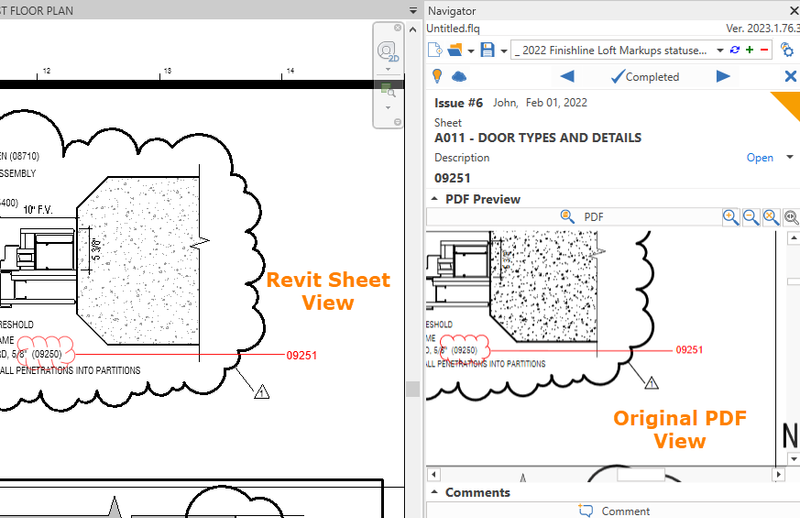
MarkupX Pro
Markup solution for the AECO industry, combining a design and layout engine that automates key tasks and incorporates Revit elements into design and construction deliverables

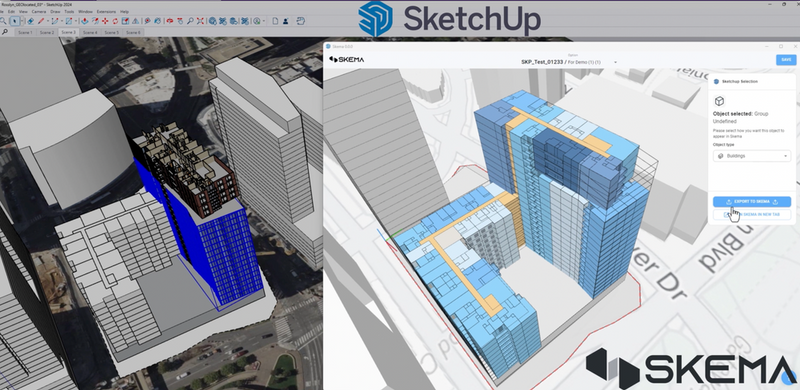
Skema for SketchUp
Skema for SketchUp is an extension that delivers serious BIM with SketchUp ease. Designers start massing in SketchUp, move seamlessly into Skema for sophisticated block-and-stack planning, and return to SketchUp for design exploration of facades, rendering, etc.

Related Articles
Discover the latest articles, insights, and trends related to “AutoCAD” in architecture, engineering, and construction.
Recent Events
Watch webinars, case studies, and presentations featuring “AutoCAD” and its impact on the AEC industry.



