Gallery
Explore interface previews and real-world examples showcasing how “Reer” is used in AEC workflows.
Key Facts
View key facts for "Reer".
Reer is building the leading CAD agent for core Architecture, Engineering, and Construction (AEC) workflows. Reer automates repetitive, uncreative tasks directly inside the CAD platforms professionals already use, freeing them to spend their time on higher-value creative and technical decisions. Instead of replacing existing software, Reer enhances it. Our agentic workspace links directly to local CAD files (without requiring any uploads to external servers) ensuring that teams maintain full control and data privacy while unlocking powerful AI capabilities that streamline their daily work.
Our journey begins with the “killer AEC workflow”: Rhino to Revit. This workflow is the backbone of design-to-documentation pipelines across the industry, yet it remains fragmented and error-prone. Translating geometry, preserving metadata, and maintaining parametric relationships across the two platforms are notoriously difficult. Reer’s domain-specific CAD agent bridges these gaps seamlessly. It understands the context of both tools, automates the handoff between them, and helps architects and engineers generate design variations, update documentation, and validate models in real time—all without leaving their familiar environments.
By embedding AI directly within CAD environments, Reer empowers professionals to deliver projects up to three times faster. More importantly, it preserves the integrity and precision that the AEC industry demands. Unlike generic AI tools, our system is designed specifically for the spatial, geometric, and regulatory constraints of design practice. Reer’s agents learn from design intent, not just text prompts, and operate through a shared design context that connects multiple platforms. This enables truly bespoke, cross-platform workflows—where automation assists rather than overrides, and where collaboration becomes frictionless across disciplines.
Looking ahead, Reer is building the foundation for a new category: AI-Aided Design (AAD). We envision a future where CAD tools are intelligent collaborators—able to suggest, simulate, and synchronize in ways that make design both faster and more expressive. Starting with Rhino and Revit, we’re expanding to other major platforms like SketchUp, Fusion 360, and more. Each integration brings us closer to a unified, agentic workspace that enhances the creative potential of every designer and engineer.
We believe that in the era of AI, the real revolution isn’t about replacing the tools professionals rely on, it’s about redefining how we use them. New AI tools will continue to emerge, but our mission is not to add another layer of complexity to the already sophisticated software stacks of AEC teams. Instead, we build AI that enhances productivity, amplifies creativity, and protects the designer’s role at the center of the process.
-
Revit Rhino 3D Grasshopper
Company Info
Pre-seed
Case Studies (0)
View featured case studies using "Reer".
AEC Companies / Customers (0)
Discover companies and professionals that are utilizing "Reer".
Similar Tools
Discover similar tools to "Reer".
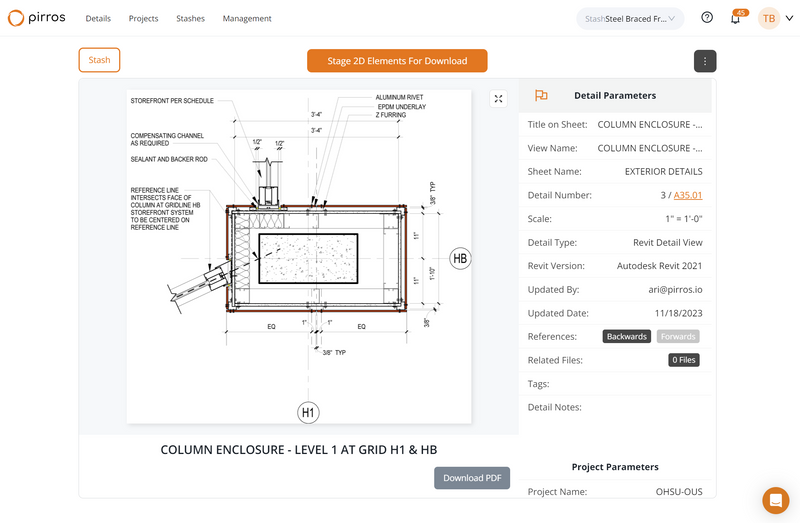
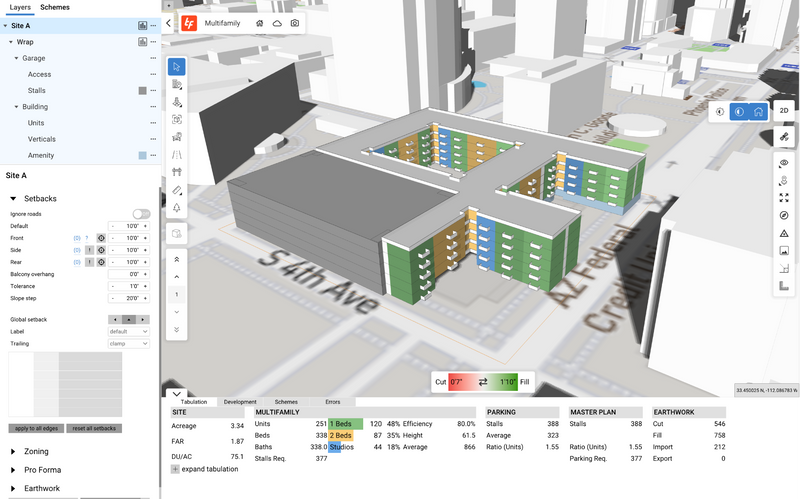
TestFit
TestFit's real estate feasibility platform makes it easy to do site planning. Our real-time AI configurators allow for rapid iterations to get deals done quickly.

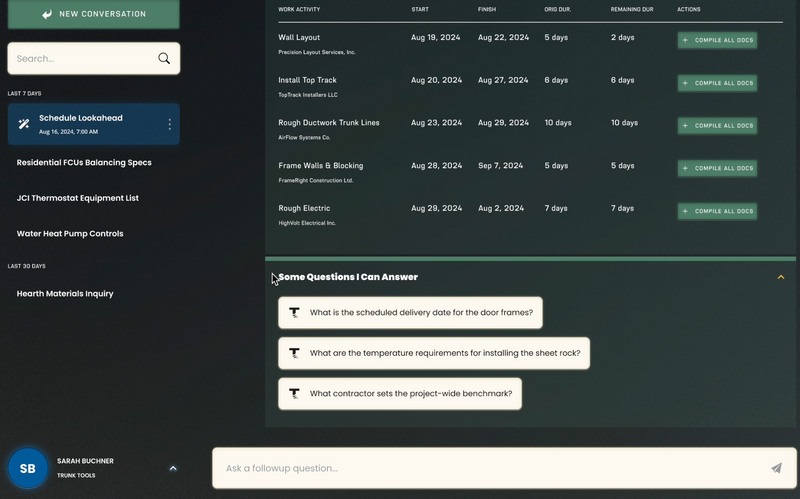
Trunk Tools
AI-powered platform that augments the team using construction-specific workflows trained for each specific job site

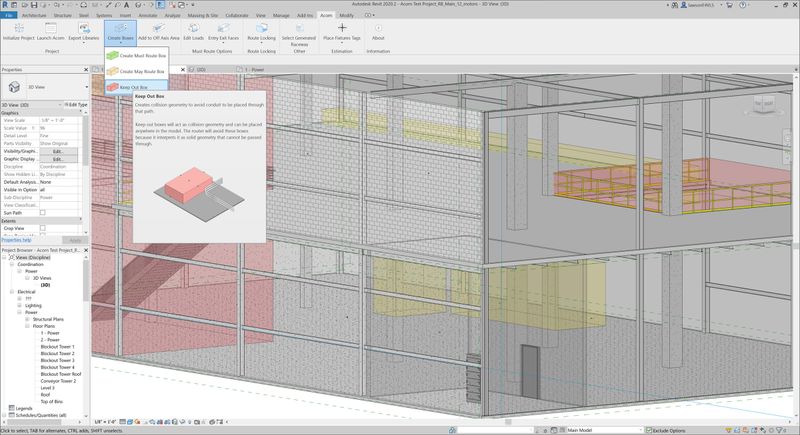
Augmenta
A fully collaborative and cloud-native design platform, encompassing all aspects of building engineering design.

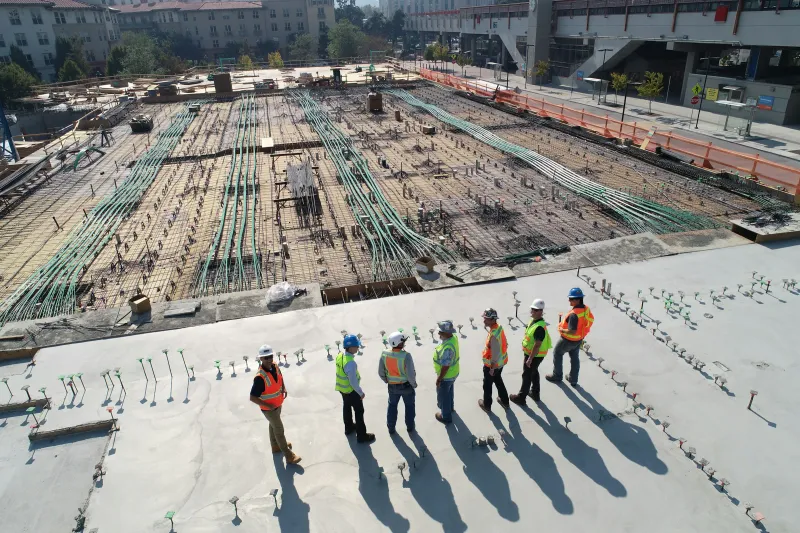
novl
AI-powered project management and resource planning system specifically for architecture and civil engineering firms.

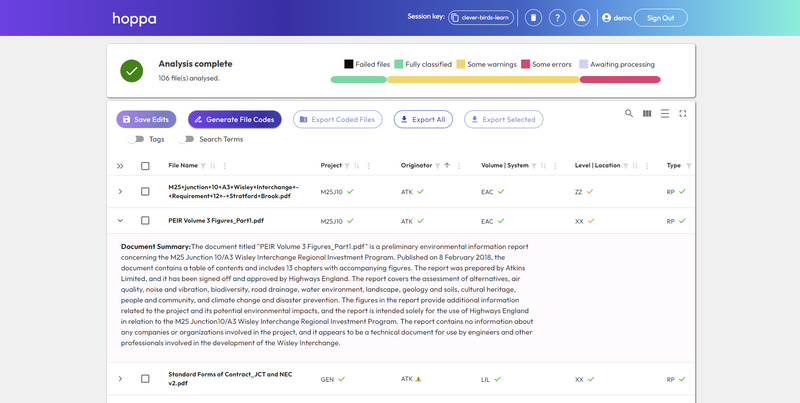
hoppa
Hoppa is an AI-powered information management tool designed to help built environment professionals streamline collaboration by bridging workflow gaps, translating data, and improving efficiency across teams and systems.

Related Articles
Discover the latest articles, insights, and trends related to “Reer” in architecture, engineering, and construction.
Recent Events
Watch webinars, case studies, and presentations featuring “Reer” and its impact on the AEC industry.

