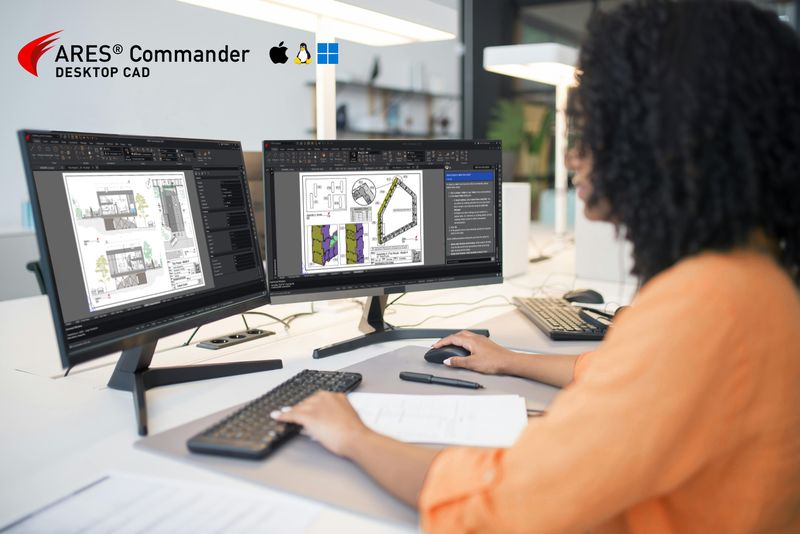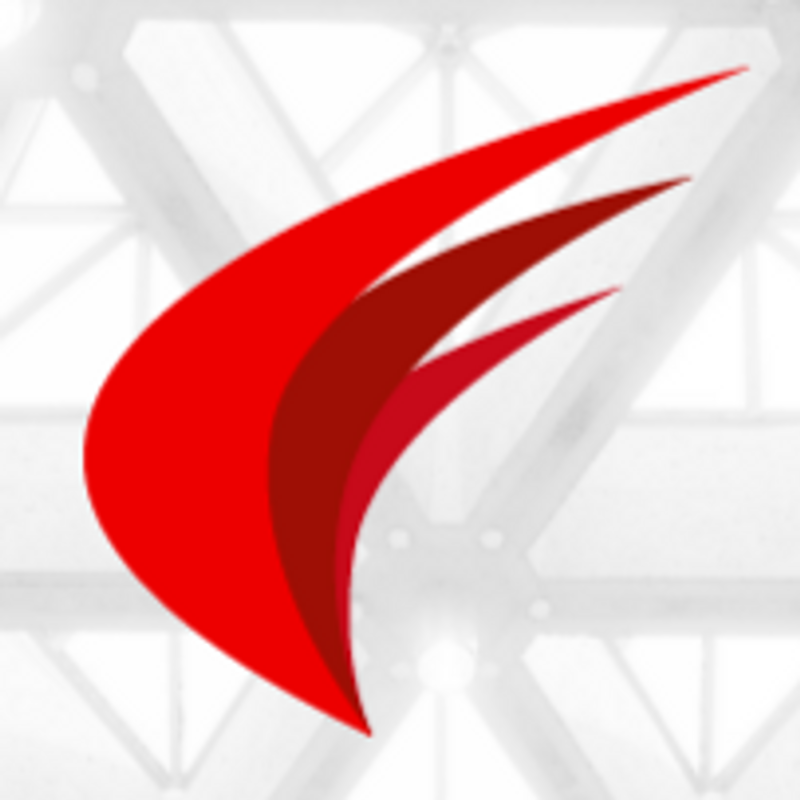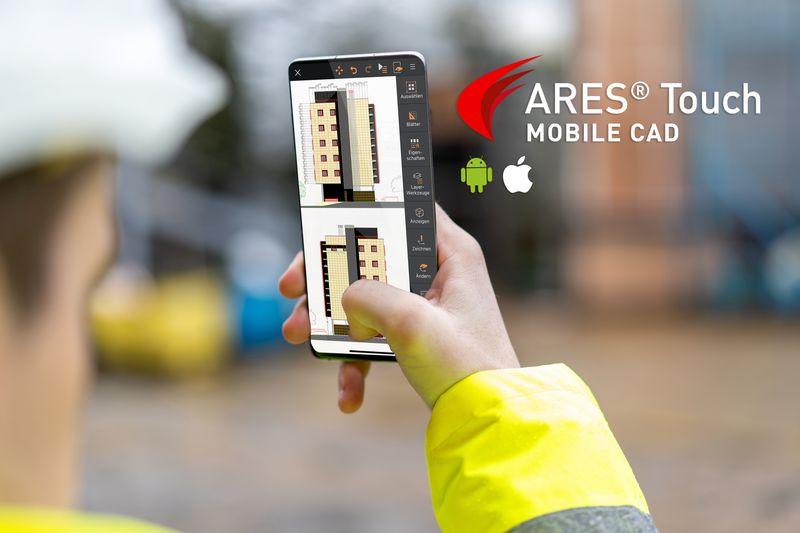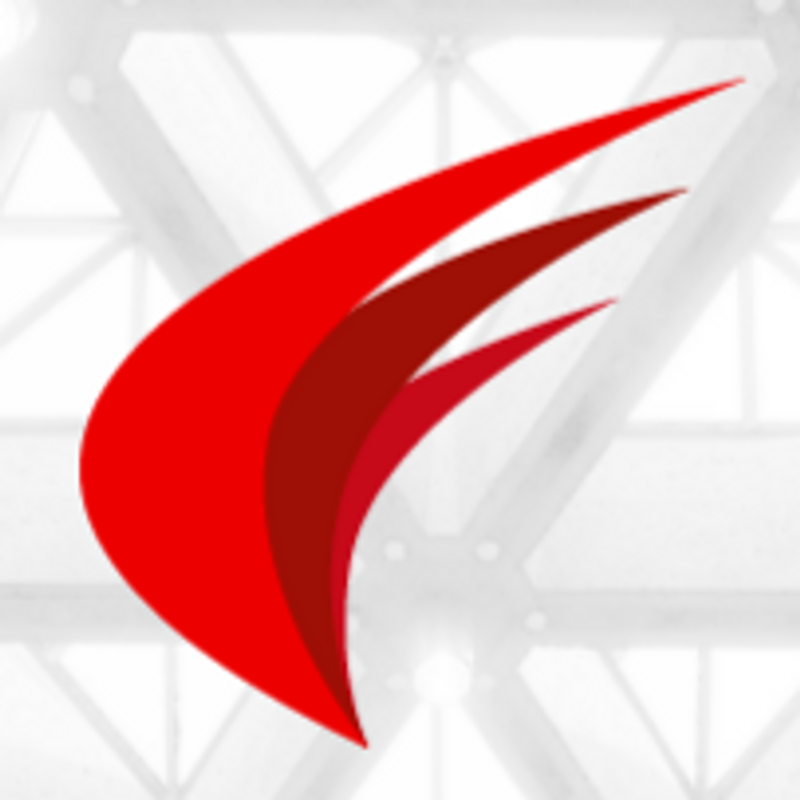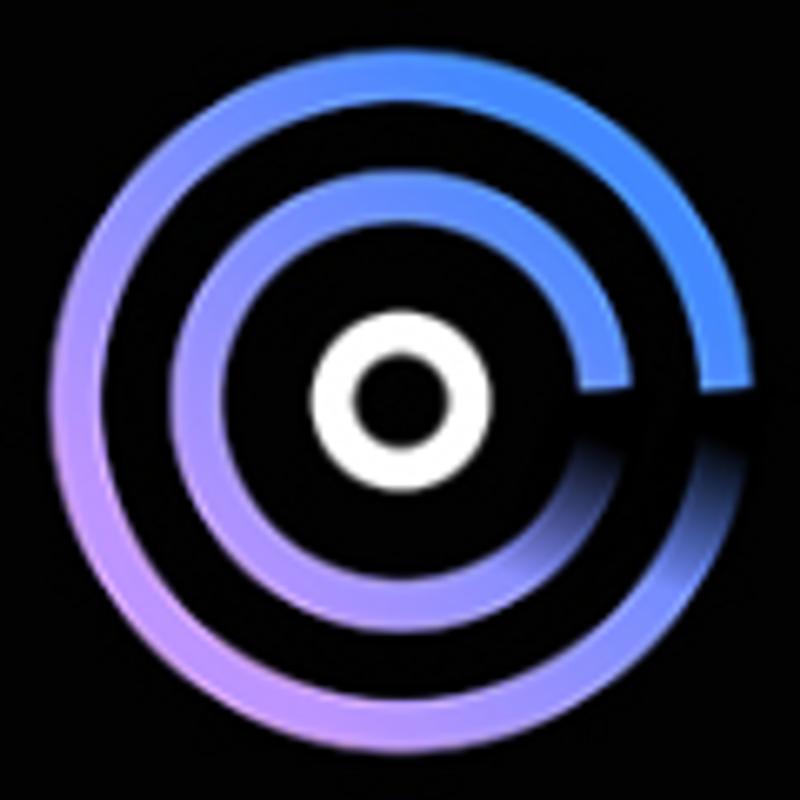
Docuflow
Docuflow PDF is an advanced Revit plugin that automates publishing sheets to PDF, DWG, DWF, DWFx, IFC and drawing lists in one click. It intelligently detects sheet sizes and orientation, offers powerful search, and delivers exports up to 65 % faster than native Revit.
Gallery
Explore interface previews and real-world examples showcasing how “Docuflow” is used in AEC workflows.
Key Facts
View key facts for "Docuflow".
Featuring intelligent sheet detection, Docuflow automatically recognizes sheet sizes and orientations, matching them seamlessly to outputs without user intervention. Its advanced search and sorting capabilities let you locate sheets by any text or revision grouping, making project selection quick and precise—even on large models. Whether handling renovation projects or multi-phase developments, you’ll always publish the right drawing in the right order.
Speed is at the core of Docuflow’s design. Built from the ground up with print-queue optimization, it delivers exports up to 65 % faster than native Revit or competing solutions, reducing batch publishing from minutes to seconds. High-performance publishing engines handle thousands of sheets concurrently, while optional background tasks let you run custom scripts, FTP uploads or document-control integrations before or after each job.
Tailor output filenames to your office protocols with unlimited advanced filename rules. Combine project, sheet and custom parameters, dates and strings into preset naming conventions for PDF, DWG, DWF and IFC files. Rich BIM metadata, including model location and sheet attributes, is embedded as PDF metadata—ensuring document traceability and seamless integration with document management systems on desktop or VDI environments.
Docuflow also supports physical printing workflows. Simultaneously publish digital outputs and route sheets to office printers of any size, simplifying review and archive processes. Integration with archi Reports (sold separately) dynamically generates drawing lists in PDF format. Docuflow supports both local installations and VDI environments, making it flexible for desktop and enterprise deployments. Available as a fully functional 7-day trial and licensed as desktop perpetual, subscription or floating licenses, Docuflow is backed by 24/7 support and regular updates for Revit 2026 compatibility. Visit the archi website to start your free trial today.
Yes, 7 days
Revit
Windows
Company Info
Growth Stage (Series C and Beyond)
Case Studies (0)
View featured case studies using "Docuflow".
AEC Companies / Customers (0)
Discover companies and professionals that are utilizing "Docuflow".
Similar Tools
Discover similar tools to "Docuflow".
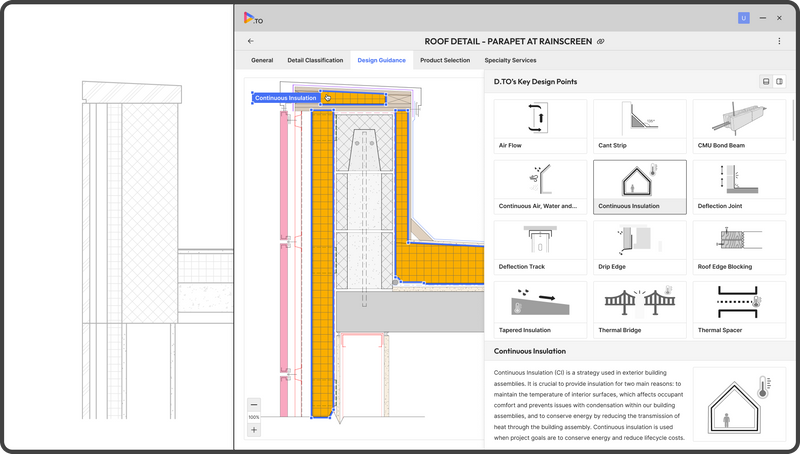
D.TO (Design TOgether)
D.TO provides visual diagrams and design guidance descriptions depicting ideal design solutions for classified design problems. This feature offers design professionals instant dynamic access to design starting points, ensuring better design outcomes.

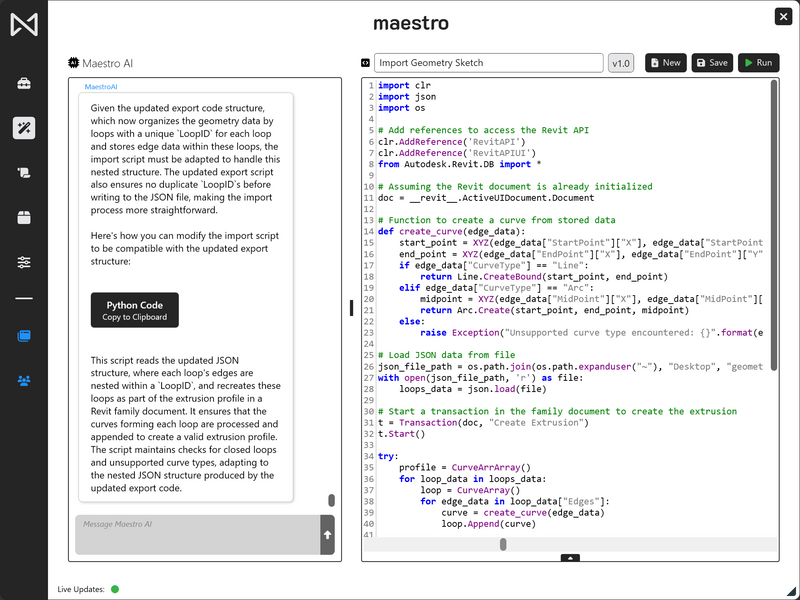
Maestro
Maestro is your automation specialist, helping firms create and share tools that break down innovation silos within their teams.

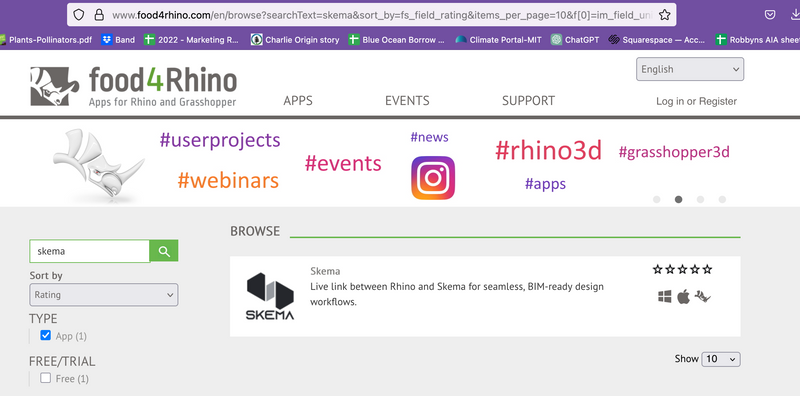
Skema for Rhino
The Skema for Rhino integration enables you to evolve Rhino designs into highly-constructable and trusted BIM models—without scripting, manual remodeling, or any loss of design intent. This integration will allow your team to work smarter, your concepts to go further, and your BIM deliverables are just a button away.
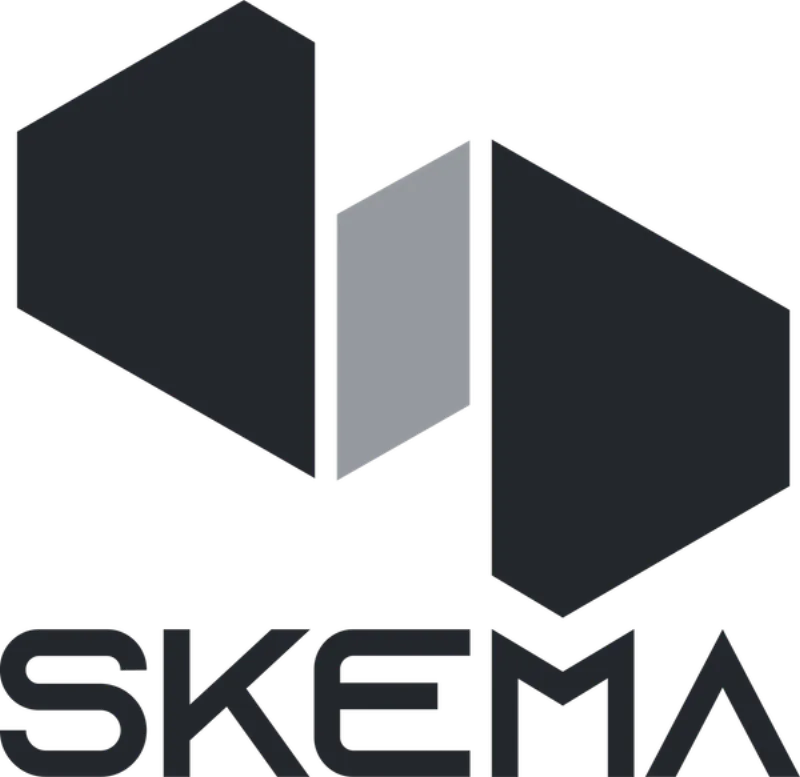
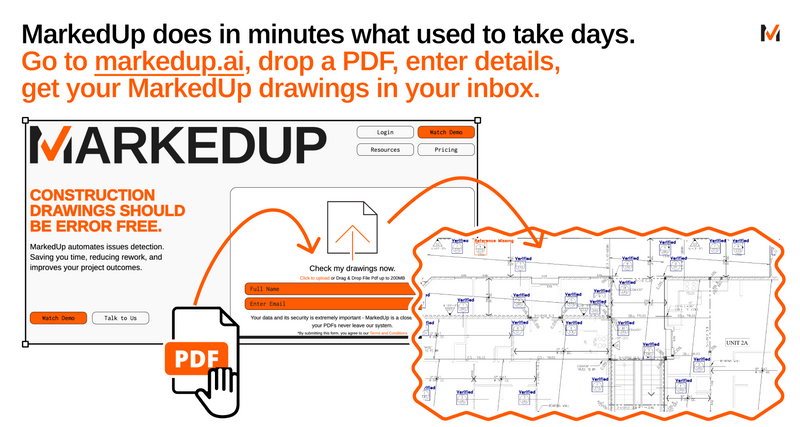
MarkedUp
Grammarly for construction drawings. We automate boring issue detection for Architect and GC in your 2D PDFs.
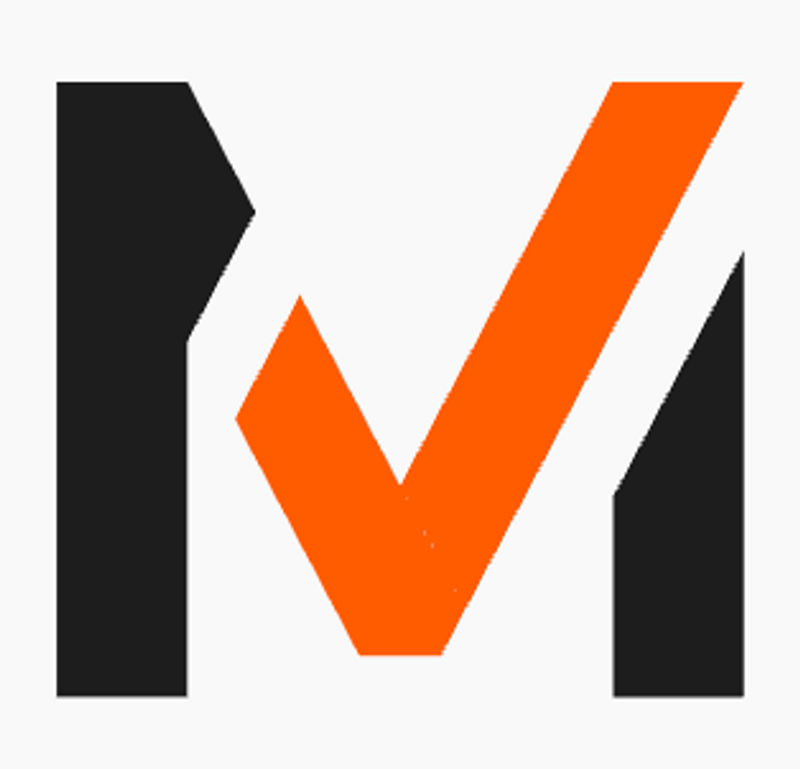
Related Articles
Discover the latest articles, insights, and trends related to “Docuflow” in architecture, engineering, and construction.
Recent Events
Watch webinars, case studies, and presentations featuring “Docuflow” and its impact on the AEC industry.
