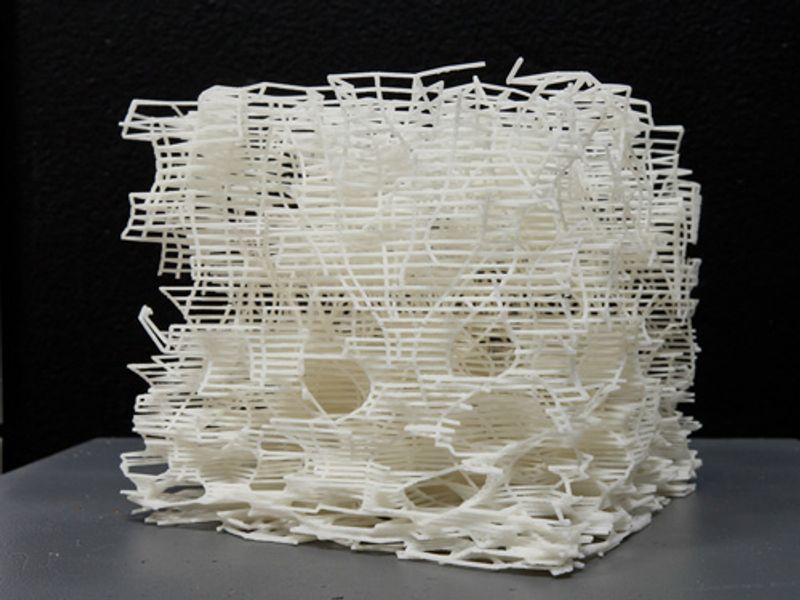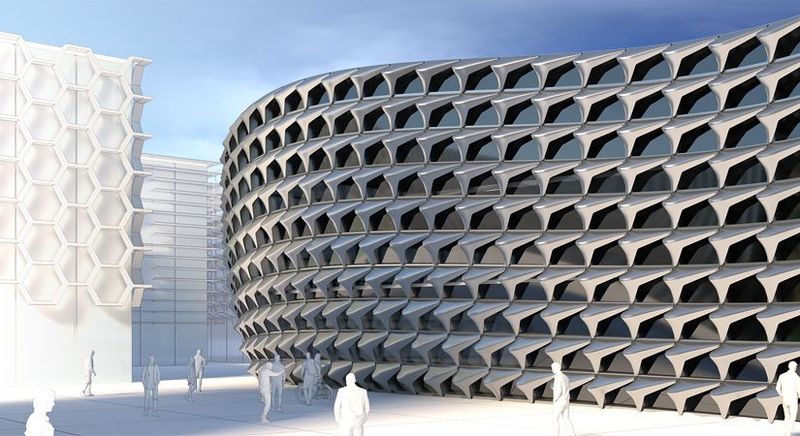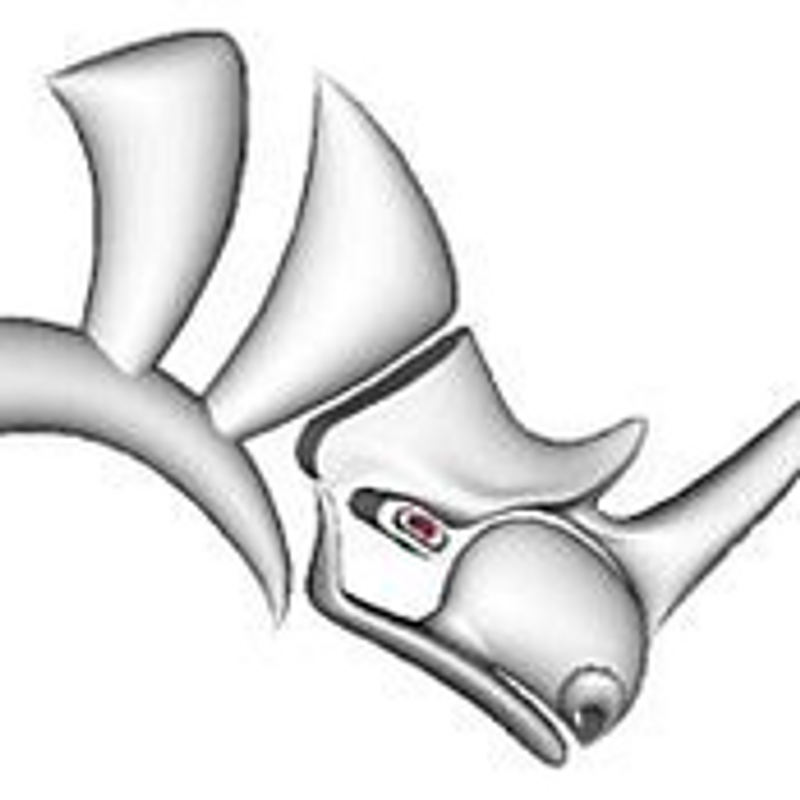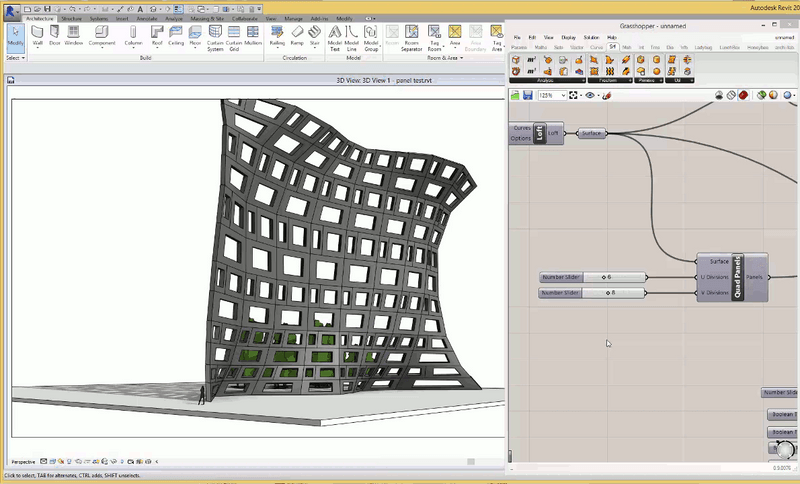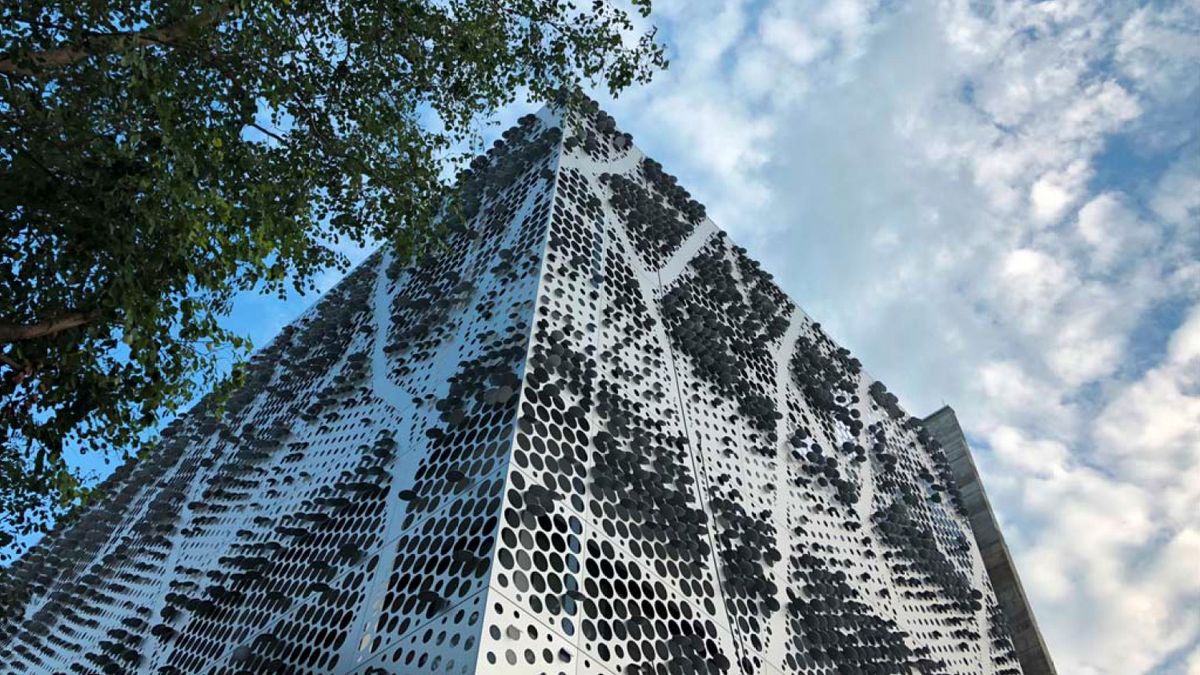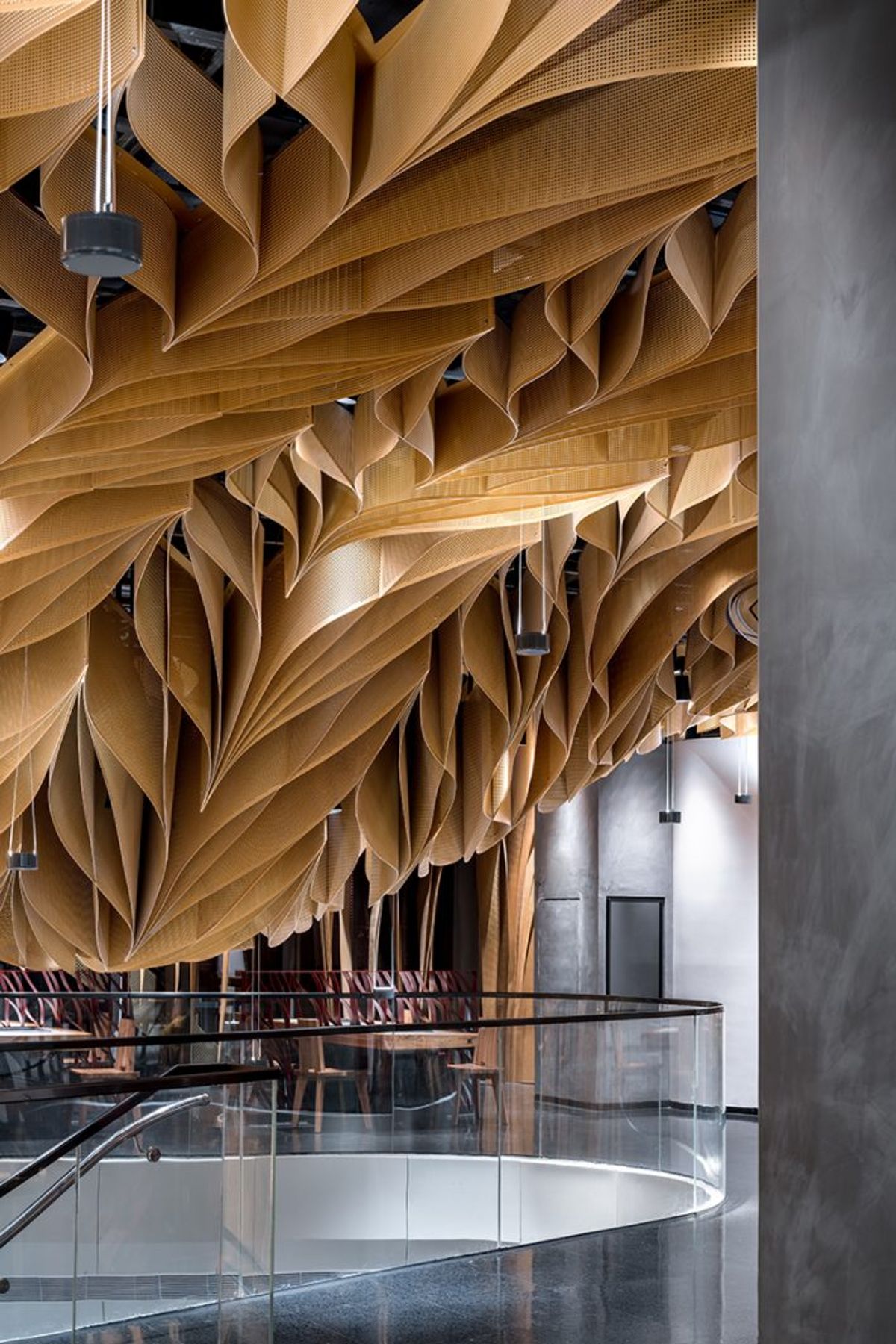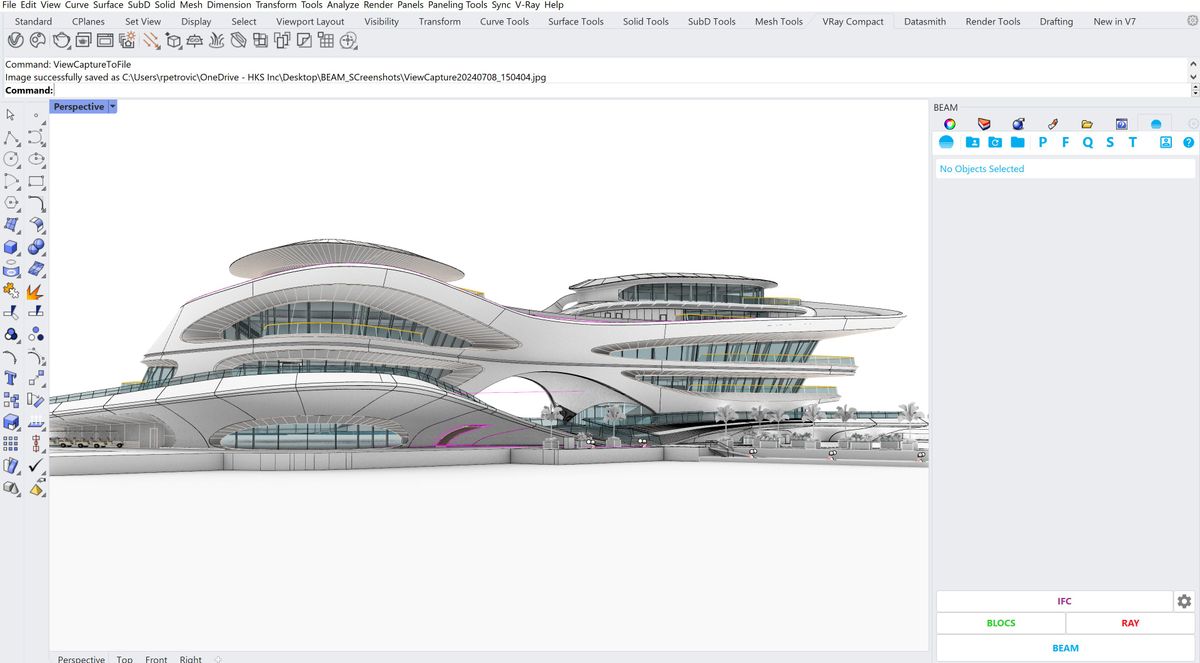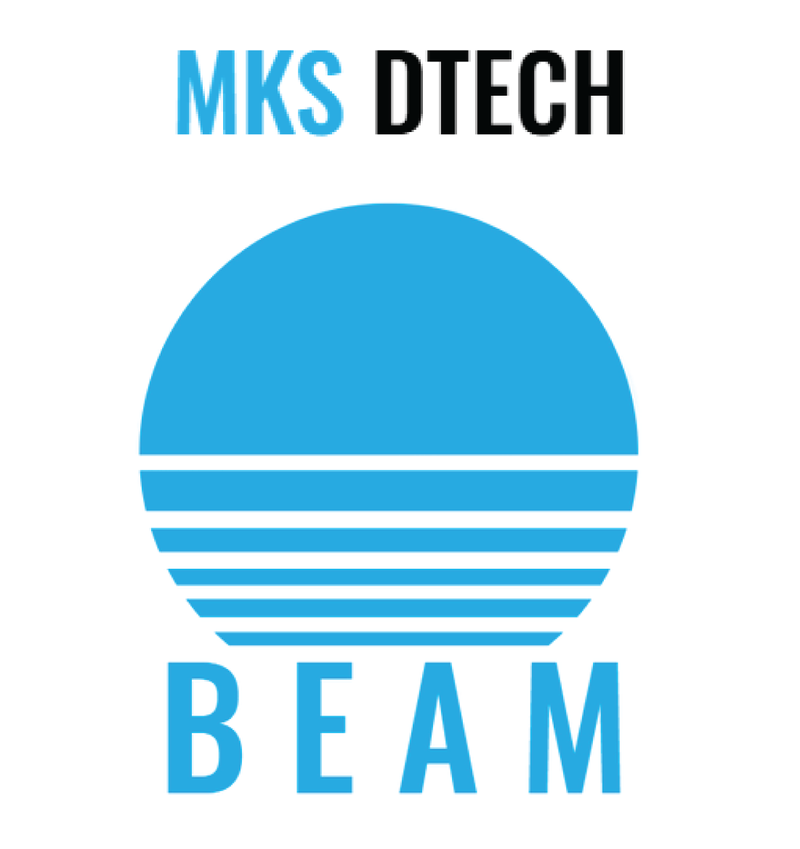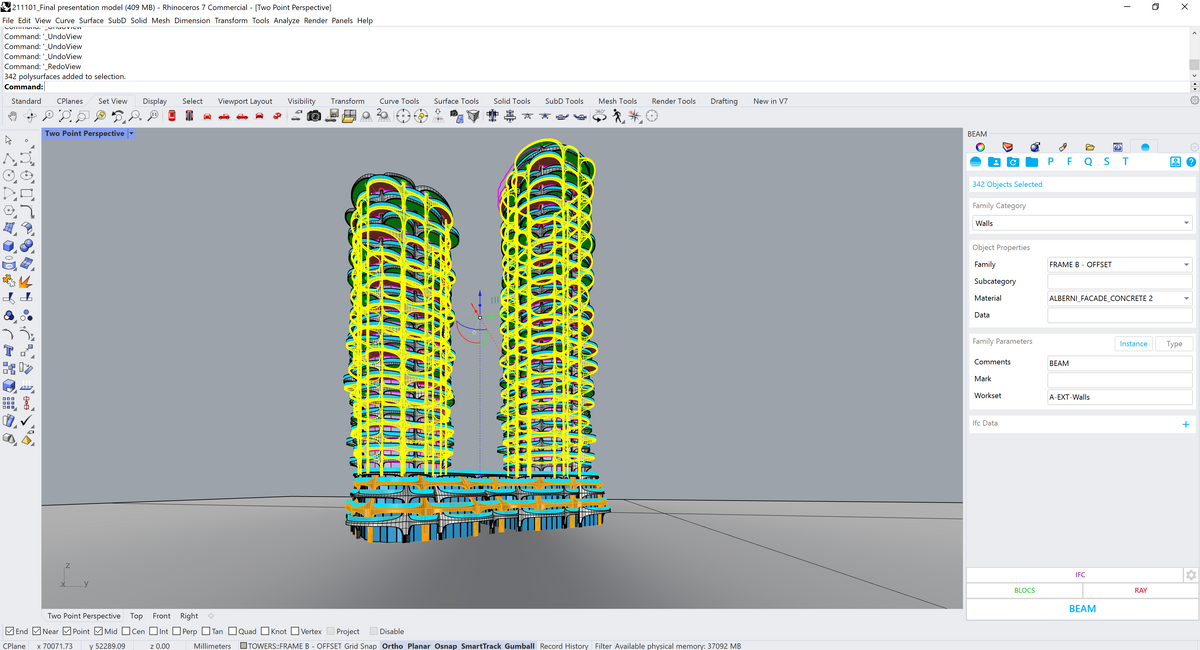Milano Expo 2015 China Pavilion Roof Facade
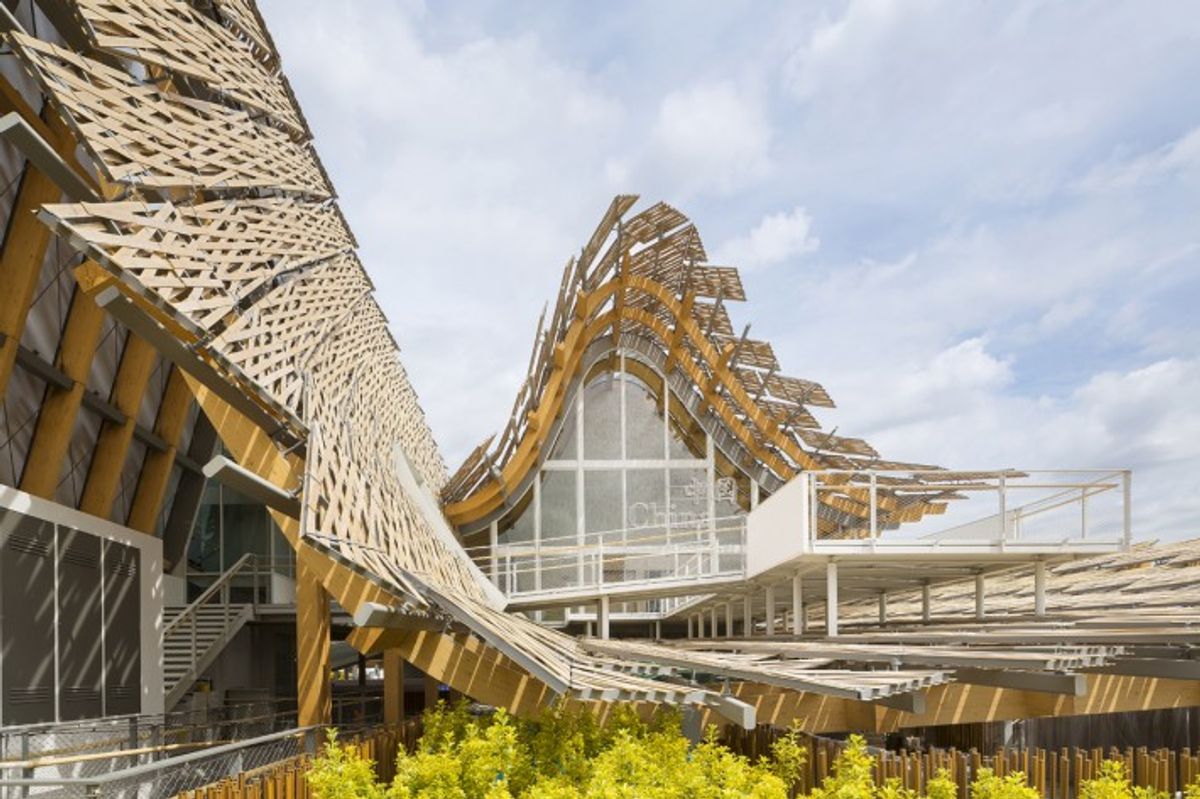
Case Study Description: Architect of this project is Studio Link-Arc, and the roof facade design was done by ATLV. Designed as a freeform timber structure, the Pavilion roof uses contemporary glulam technology to create a long-span exhibition space covering a multimedia installation (the centerpiece of the Pavilion’s cultural program) consisting of 22,000 LED stalks integrated into the landscape. Learn more at: http://atlv.org/project/milan/ http://link-arc.com/project/china-pavilion/
Key Facts
View key facts for "Milano Expo 2015 China Pavilion Roof Facade".
Tools Used in the Case Study
Discover which tools and technologies were used for "Milano Expo 2015 China Pavilion Roof Facade".
User Experience
View user experience for "Milano Expo 2015 China Pavilion Roof Facade".
-
-
-
-
-
-
Similar Case Studies
View similar case studies to "Milano Expo 2015 China Pavilion Roof Facade".
