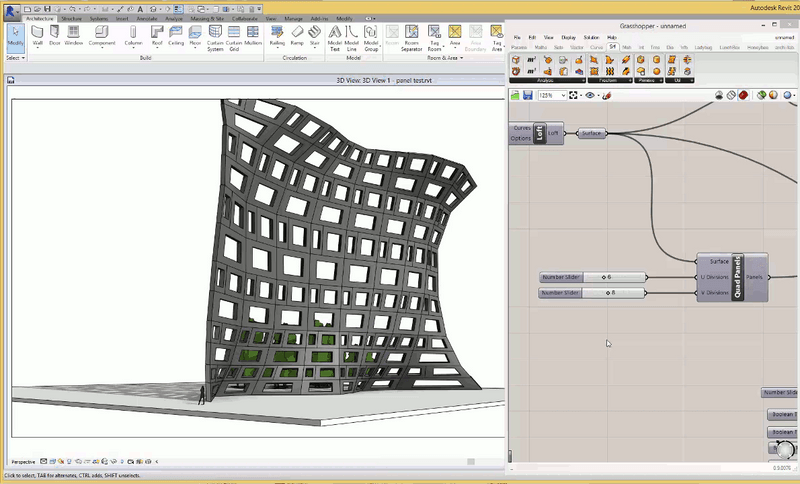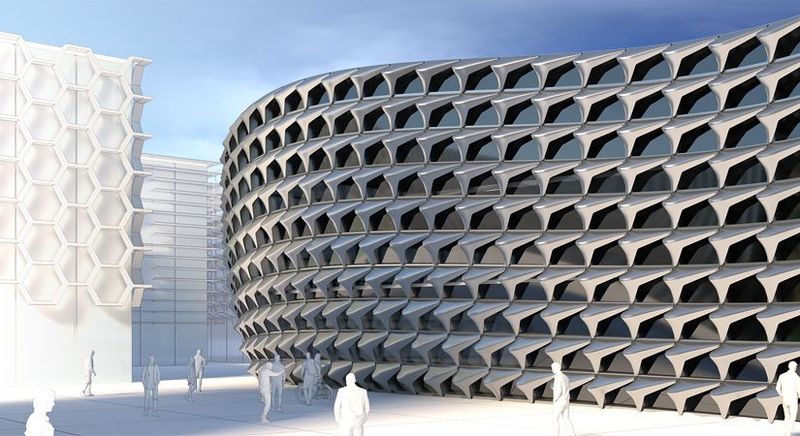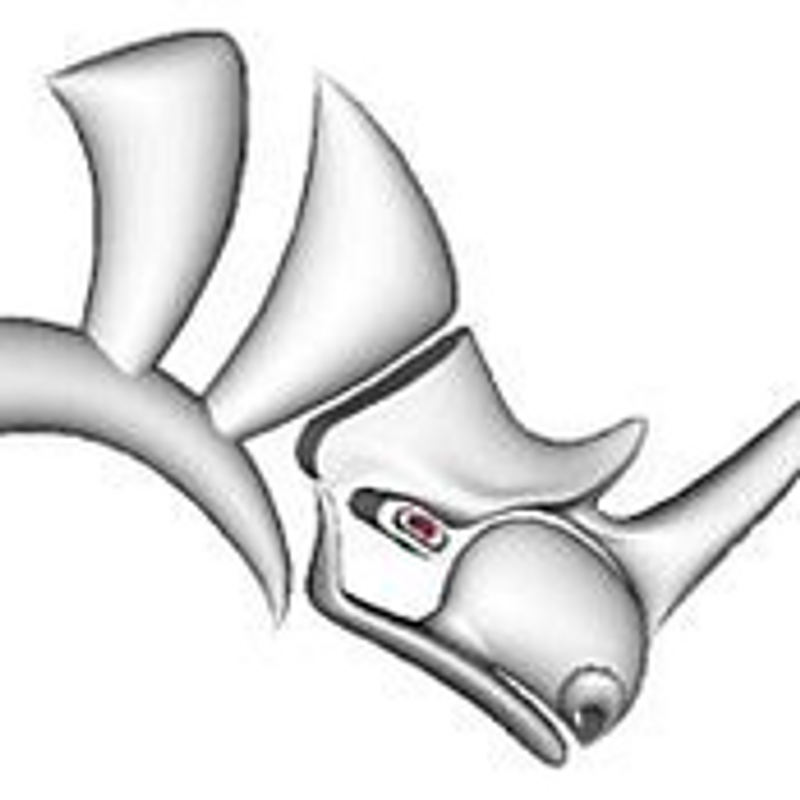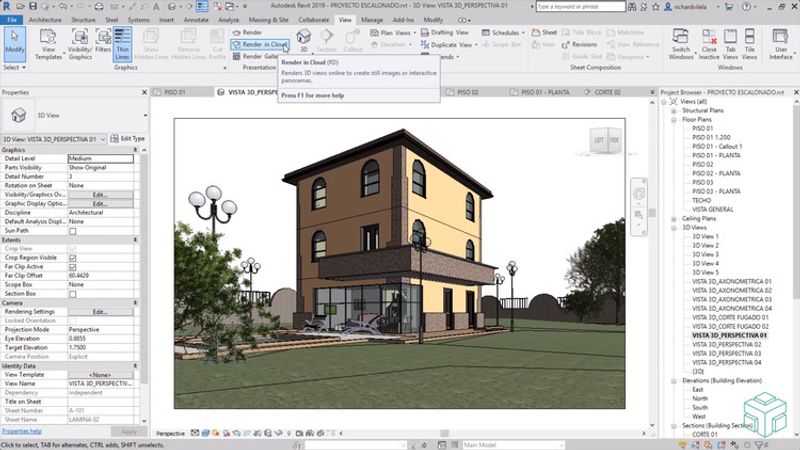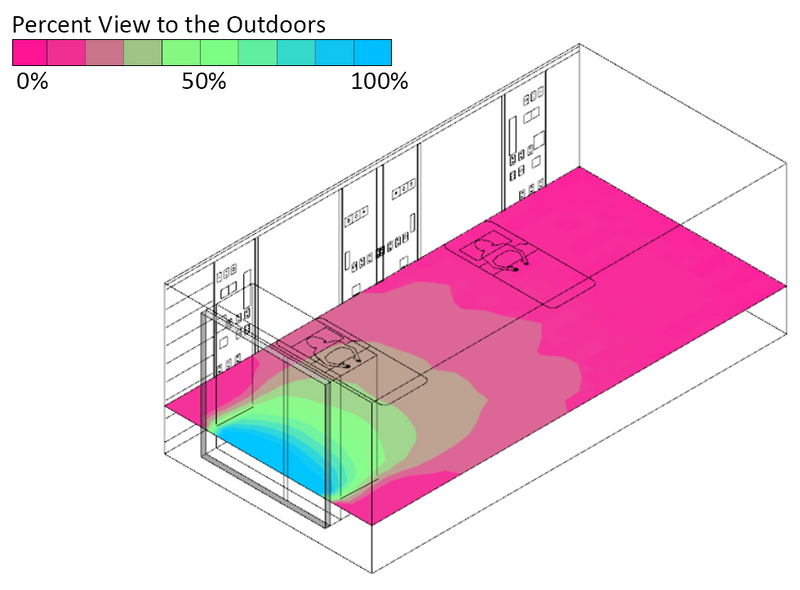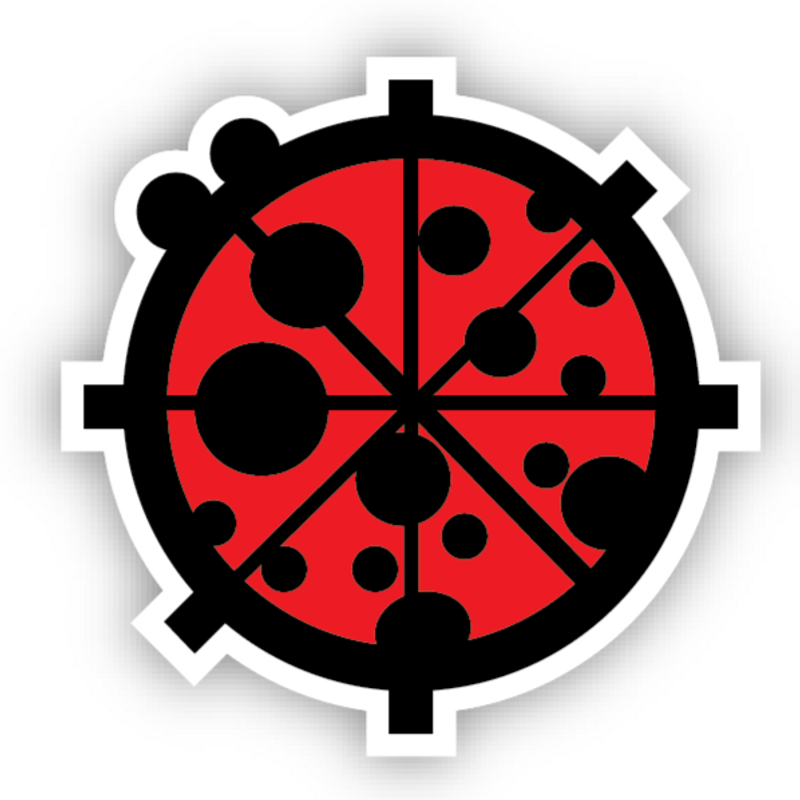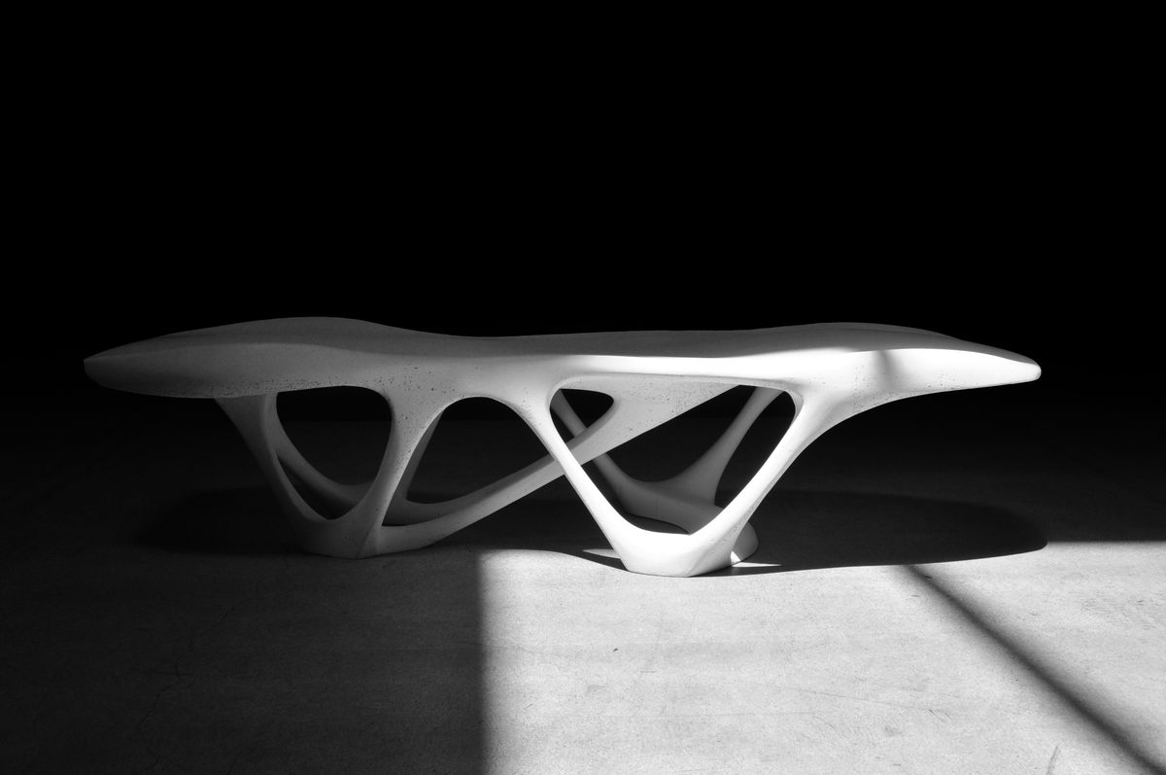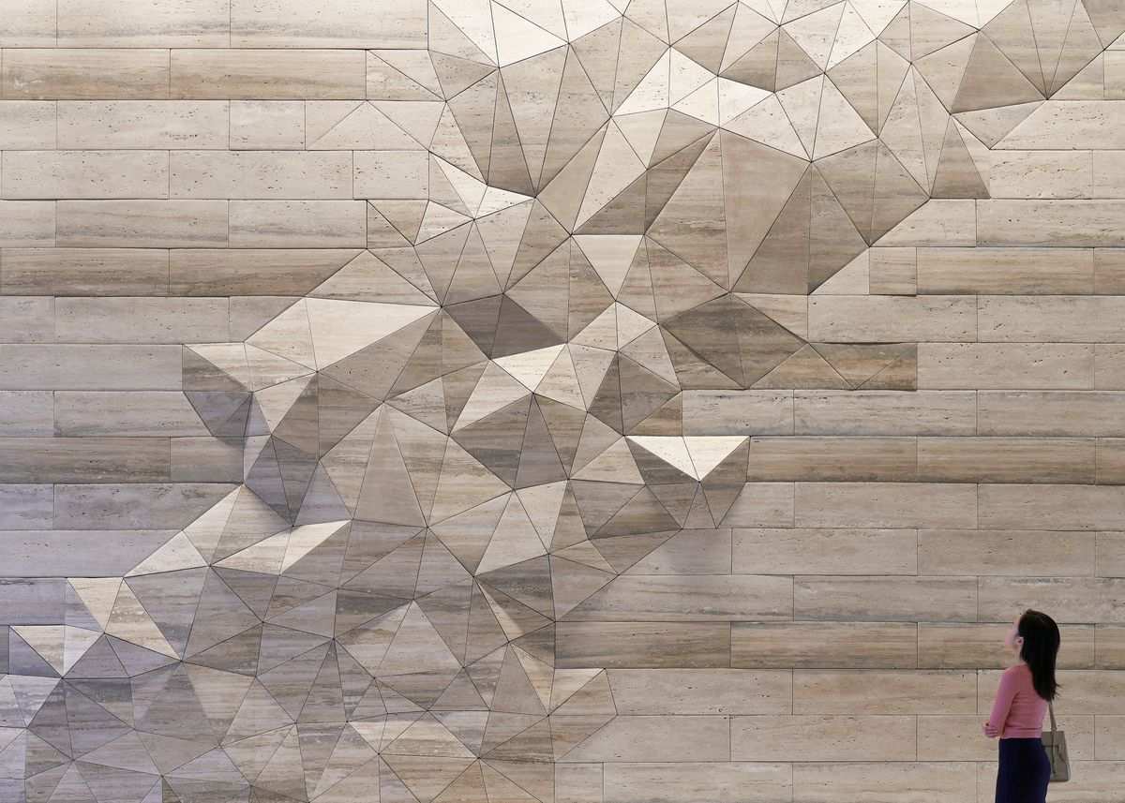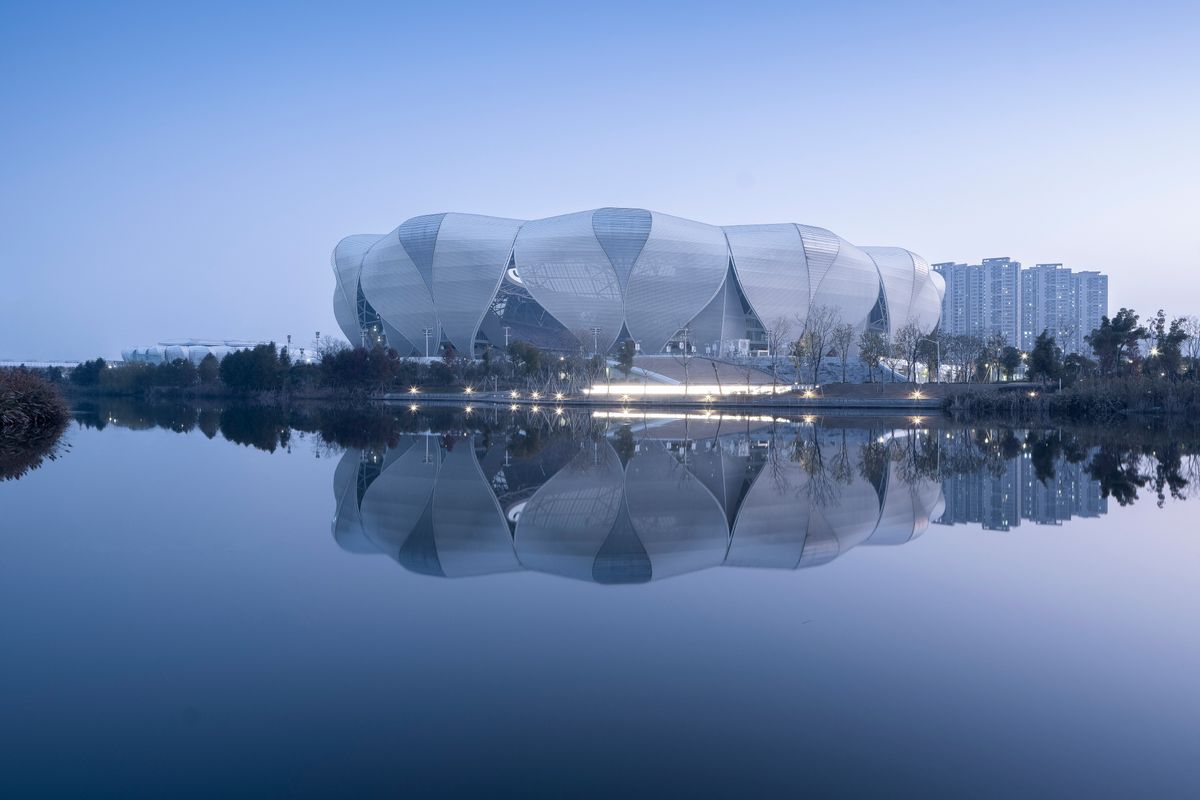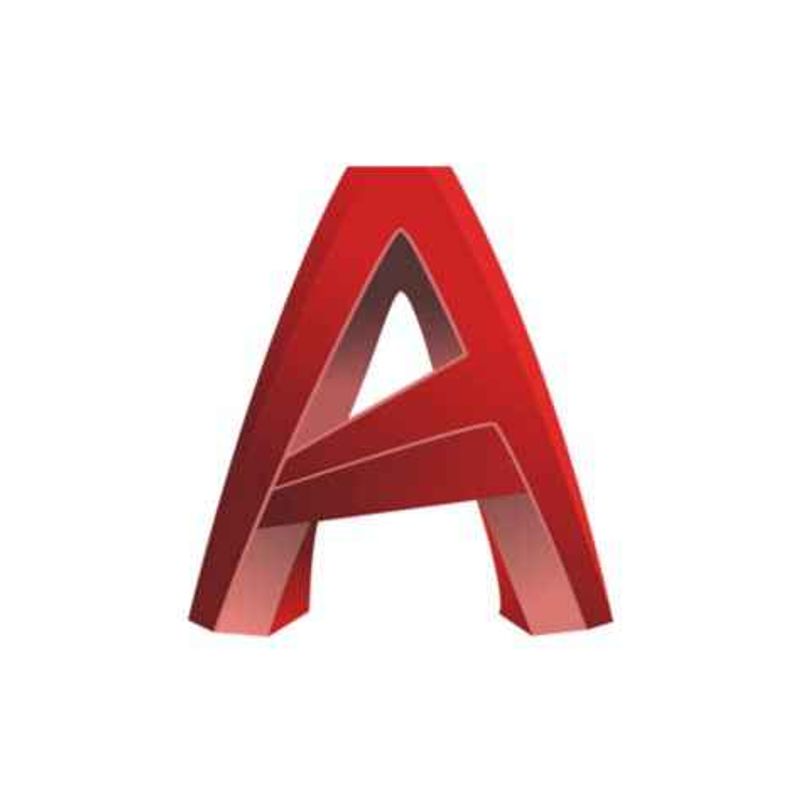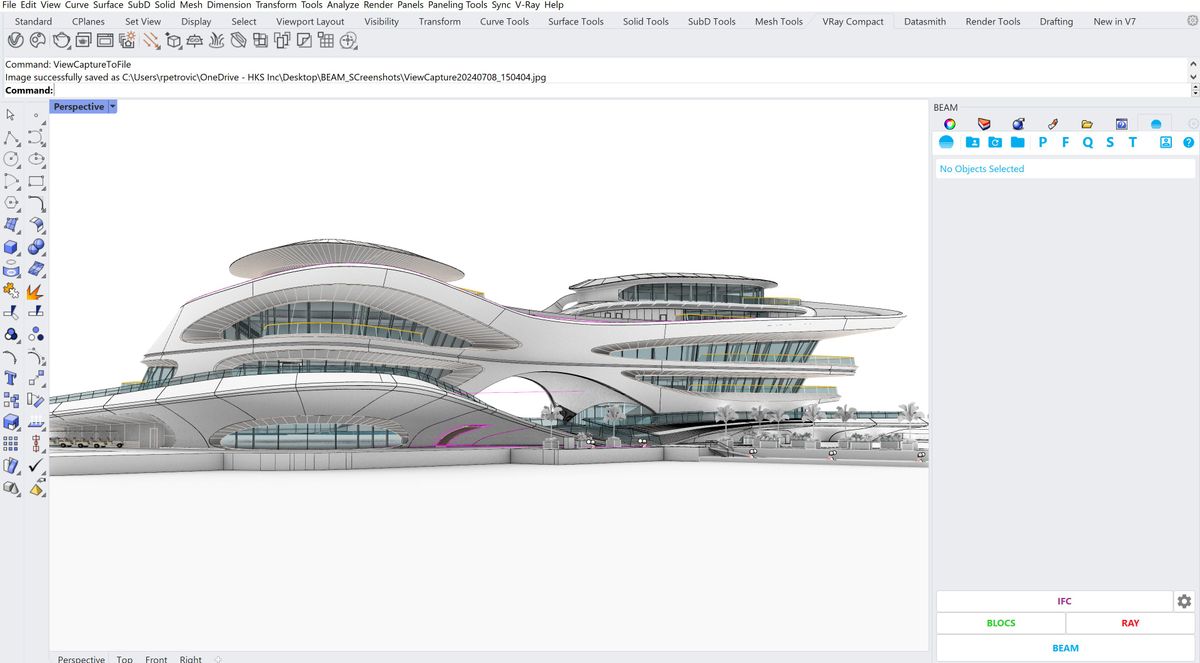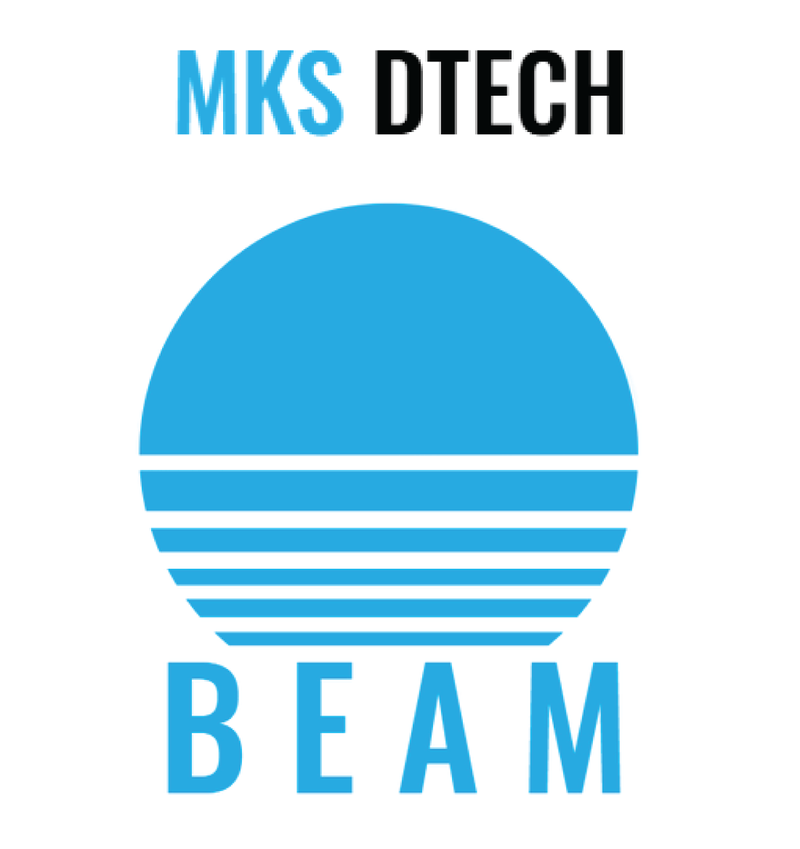Amazon in the Regrade, Spheres
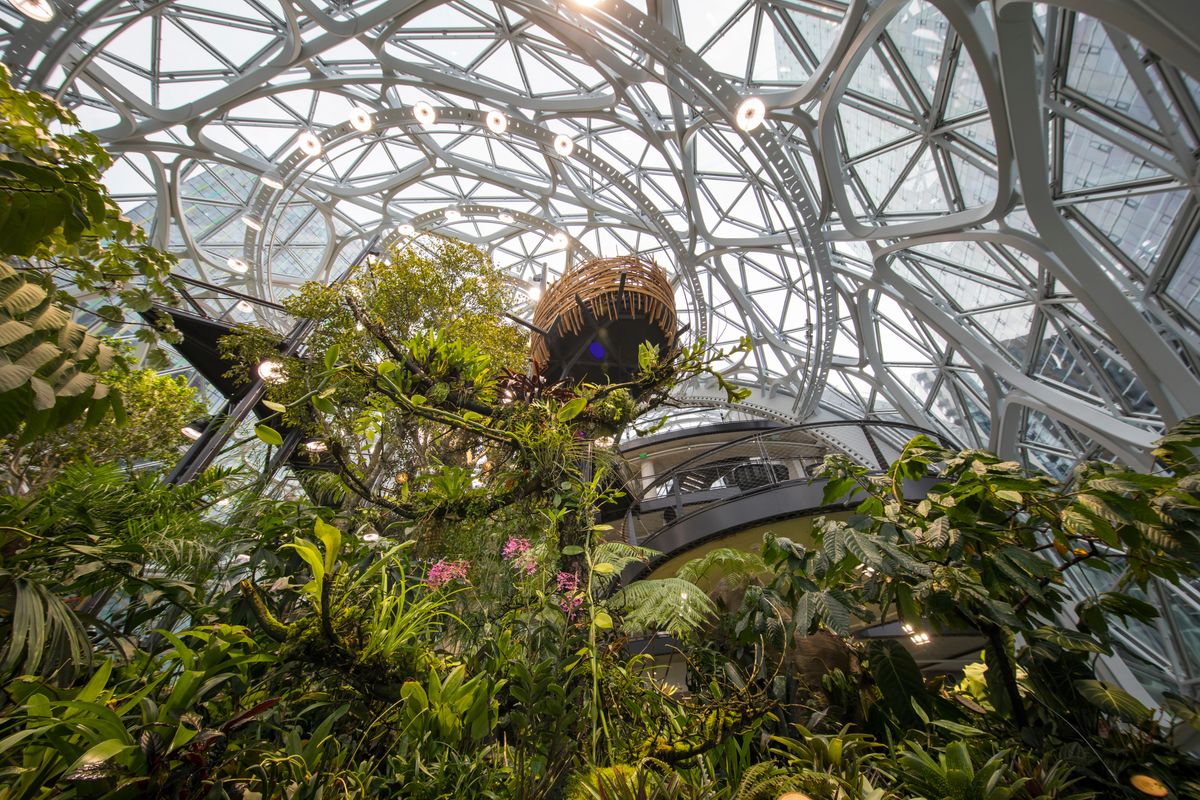
Case Study Description: Serving as the centerpiece amenity of Amazon’s new urban campus is a four-story, 65,000-square-foot, glass-enclosed “urban forest,” located on Block 19. Standing variably at 85 to 95 feet tall, the three interconnected domes feature a steel frame with Catalan-inspired geometric patterns, made to resemble sprouting, intertwined vines. The concept for the spheres relies on the well-documented effects of natural light, plant life, movement and visual stimulation on employee productivity, sleep and wellbeing. Data was employed for every step of the Spheres’ design process, from the shapes of the structure, to the delicate combination of natural and indoor lighting, to humidity and temperature controls for people and plant life, to the workplace strategy design. The plants in the spheres are unique species from around the world. Many of them require more daylight than is achievable in an all glass building in Seattle, so supplemental lighting was required. The NBBJ team worked with horticultural experts to understand the calculations to determine usable light from the sun and a variety of different fixtures. A custom daylighting tool was created in grasshopper to simplify the lighting calculation to allow the lighting designers to test the impact of adding or removing lights in real time. This enabled our designers to quickly craft a custom solution that provided the right amount of light in each of the planting areas with the least amount of fixtures. Parametric tools were also created to optimize the Spheres’ structures, which resulted in a highly efficient manufacturing and construction process. The steel fabricator said significant money could be saved if the sweeping free form curved steel could be rationalized into 3 distinct radii. The engineer said that the steel would lose too much strength if the steel curved tighter than an 8' radius. The team used Galapagos in Grasshopper to iteratively divided each curve into three tangent arcs and measured their deviation from the original curves until the optimal division points were located. A custom Grasshopper tool was also developed to rationalize the glass and steel geometry into to fabricatable pieces. Our subcontractor told us that we could reduce the cost of the glazing system if we standardized the glazing pieces within specific extents. The custom tool dimensioned the glass pieces that would not fit on the standard sheet. It also allowed the designers to push points in 2d while projecting the glass shapes back into the 3d which made the modification process much faster. Creating the tool, and modifying the glazing scheme took only 3 hours.
Key Facts
View key facts for "Amazon in the Regrade, Spheres".
Tools Used in the Case Study
Discover which tools and technologies were used for "Amazon in the Regrade, Spheres".
User Experience
View user experience for "Amazon in the Regrade, Spheres".
-
-
-
-
-
-
Similar Case Studies
View similar case studies to "Amazon in the Regrade, Spheres".
