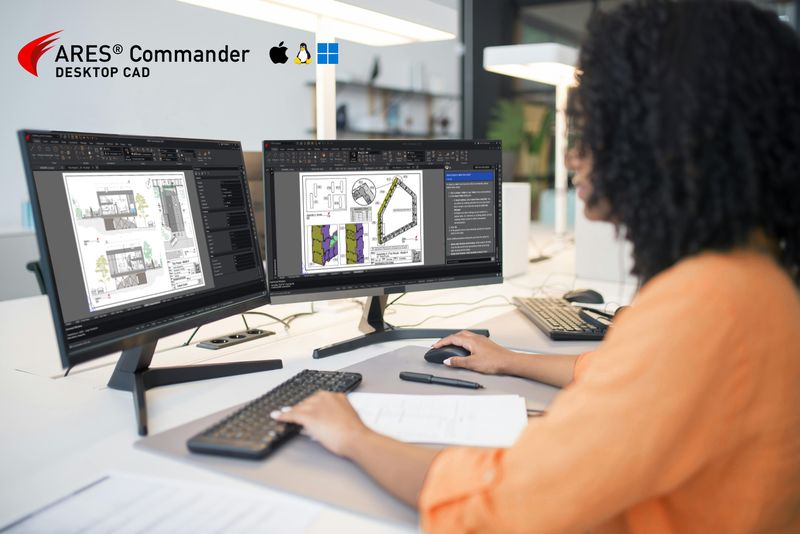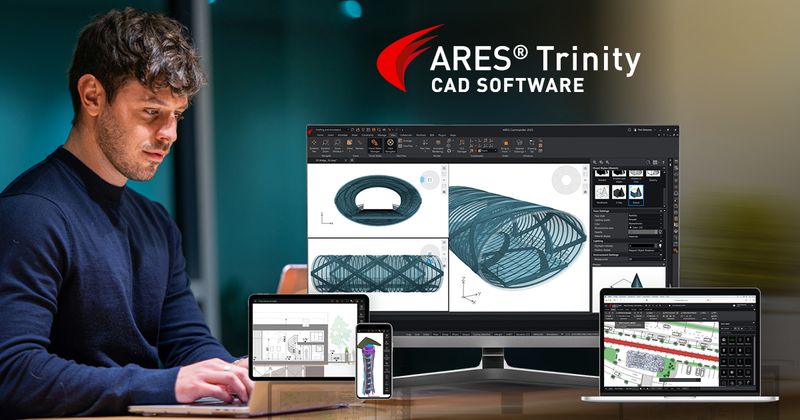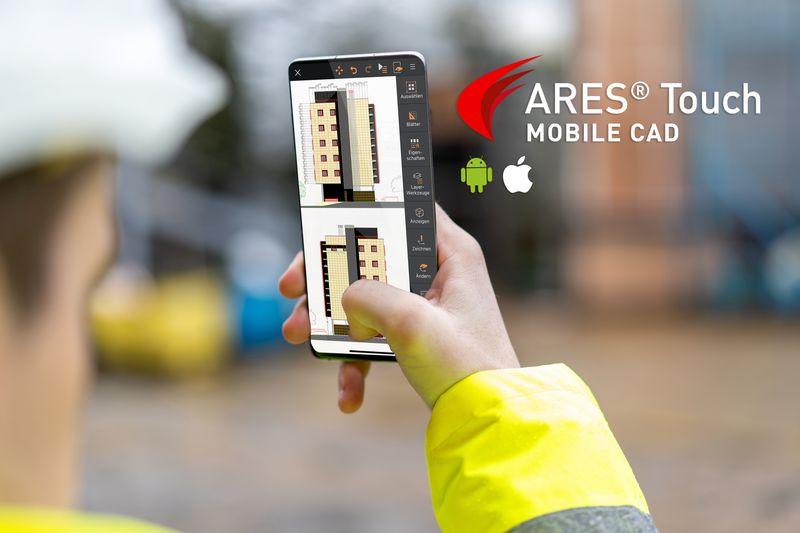
ProtoTech's DWG/DXF Compare for AutoCAD®
ProtoTech's DWG/DXF Compare plugin compares 2 drawing files and the comparison result is shown in a new Autodesk® AutoCAD® window. The comparison result is also stored in a new file for later use. Fore more details visit: https://prototechsolutions.com/3d-products/autocad/dwg-dxf-compare/
Gallery
Explore interface previews and real-world examples showcasing how “ProtoTech's DWG/DXF Compare for AutoCAD®” is used in AEC workflows.
Key Facts
View key facts for "ProtoTech's DWG/DXF Compare for AutoCAD®".
The plugin compares 2 DWG/DXF files.
For entities in the output DWG file, the color choices are set as follows by default:
1. Unchanged entities - Grey color
2. Modified entities - Green color
3. Deleted entities - Red color
4. Newly added entities - Blue color.
Compares 2D entities/objects in model space only.
Users can change the color preferences and choose any colors from the Color Preferences dialog.
Options to set default colors.
Yes, 7 days
AutoCAD
Windows
Company Info
This page has been created by the aec+tech community. To edit this page
Case Studies (0)
View featured case studies using "ProtoTech's DWG/DXF Compare for AutoCAD®".
AEC Companies / Customers (0)
Discover companies and professionals that are utilizing "ProtoTech's DWG/DXF Compare for AutoCAD®".
Similar Tools
Discover similar tools to "ProtoTech's DWG/DXF Compare for AutoCAD®".

STEP Exporter for Revit
ProtoTech's STEP Exporter for Revit is a vital tool that enhances the interoperability, accuracy, and efficiency of BIM data exchange. Its ability to maintain data integrity while facilitating collaboration and streamlining workflows makes it indispensable for professionals in the AEC and manufacturing industries, ultimately contributing to higher quality projects and better outcomes.

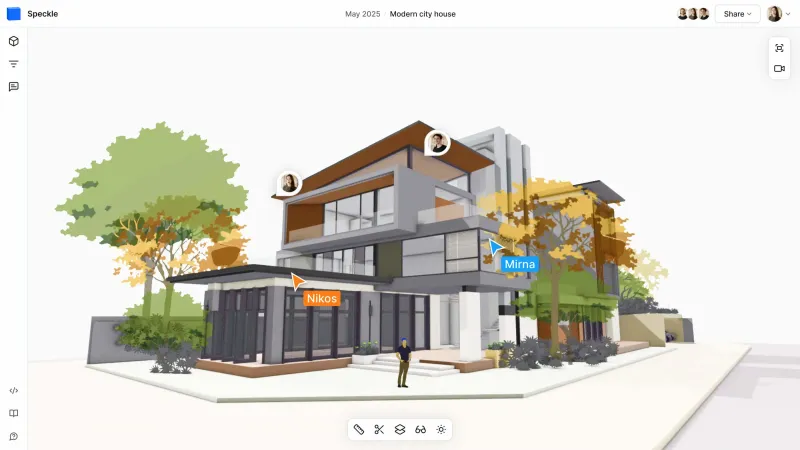
Speckle
Speckle makes it effortless to get data out of AEC tools and into the hands of your team. Share, analyze, and collaborate through models, dashboards, issues, and presentations. Built for interoperability, automation, and intelligence, your design and construction data can finally move as fast as your ideas.
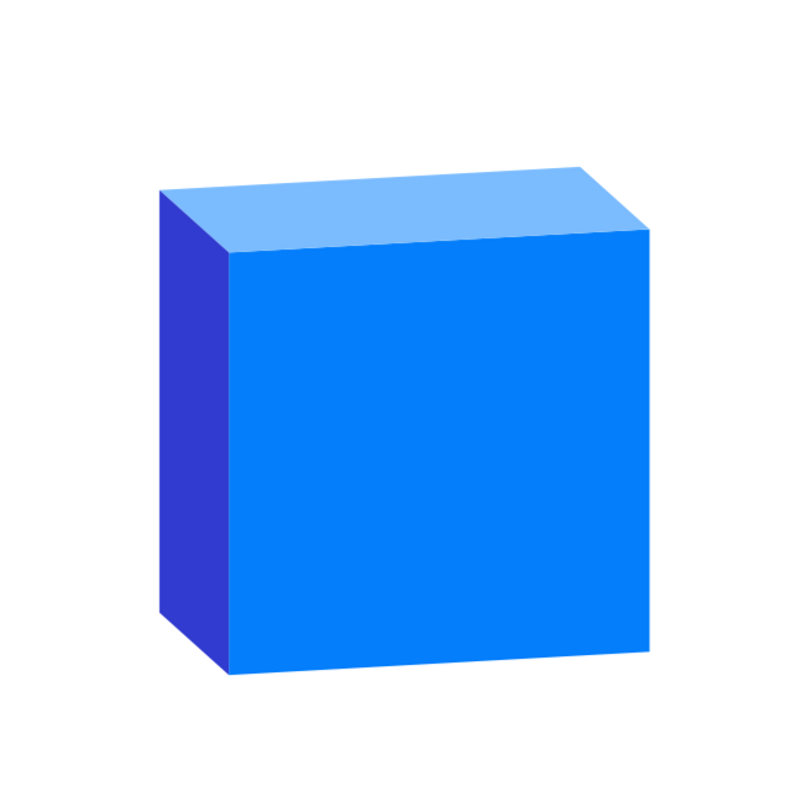
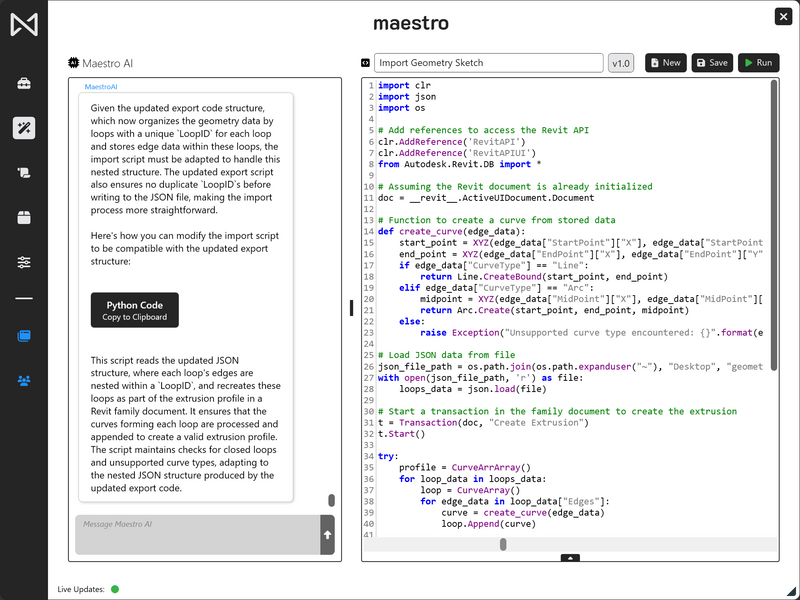
Maestro
Maestro is your automation specialist, helping firms create and share tools that break down innovation silos within their teams.

Related Articles
Discover the latest articles, insights, and trends related to “ProtoTech's DWG/DXF Compare for AutoCAD®” in architecture, engineering, and construction.
Recent Events
Watch webinars, case studies, and presentations featuring “ProtoTech's DWG/DXF Compare for AutoCAD®” and its impact on the AEC industry.
