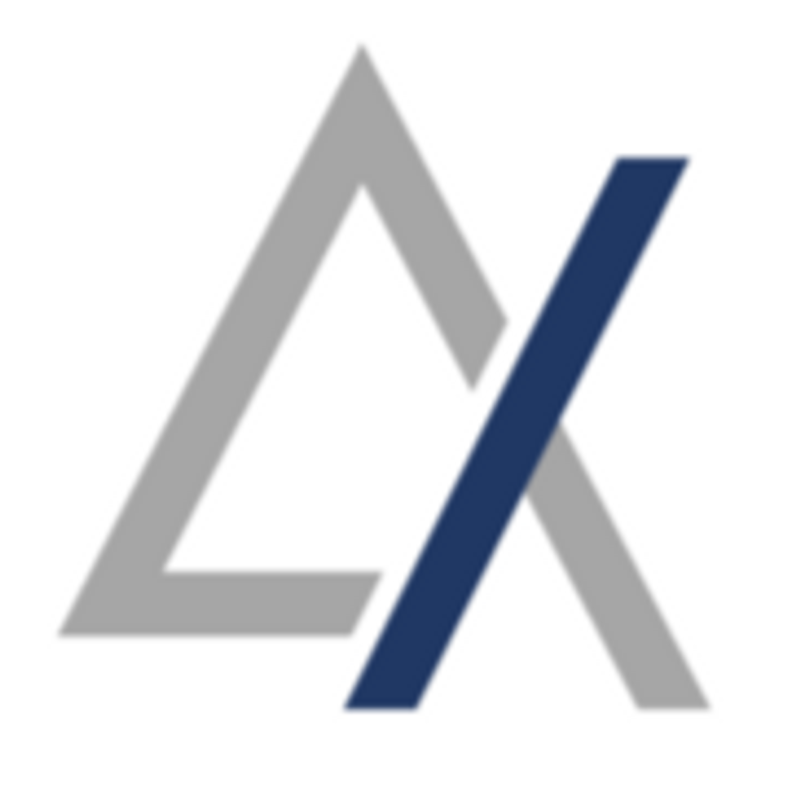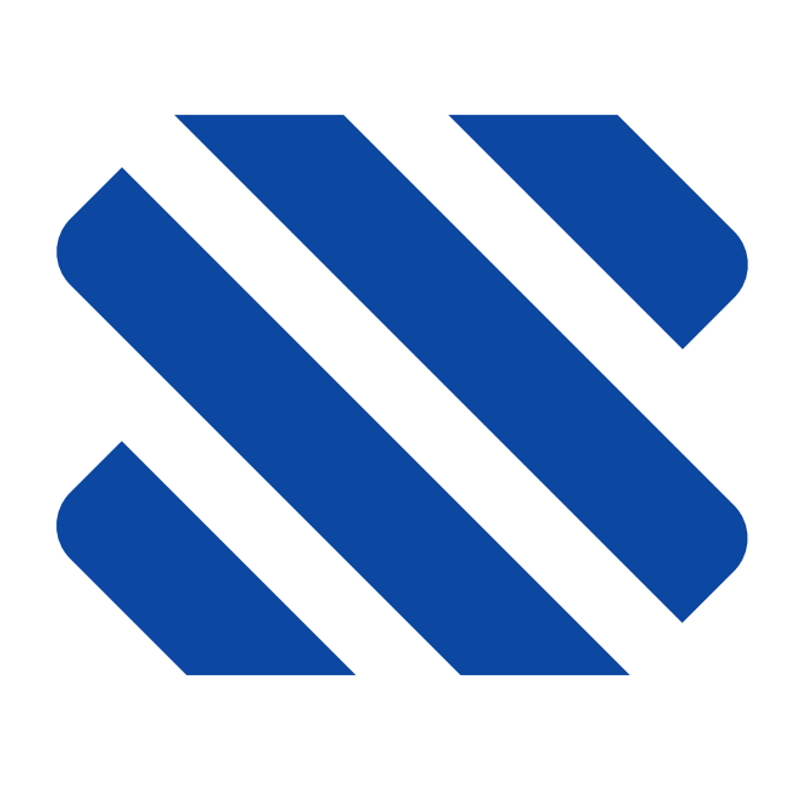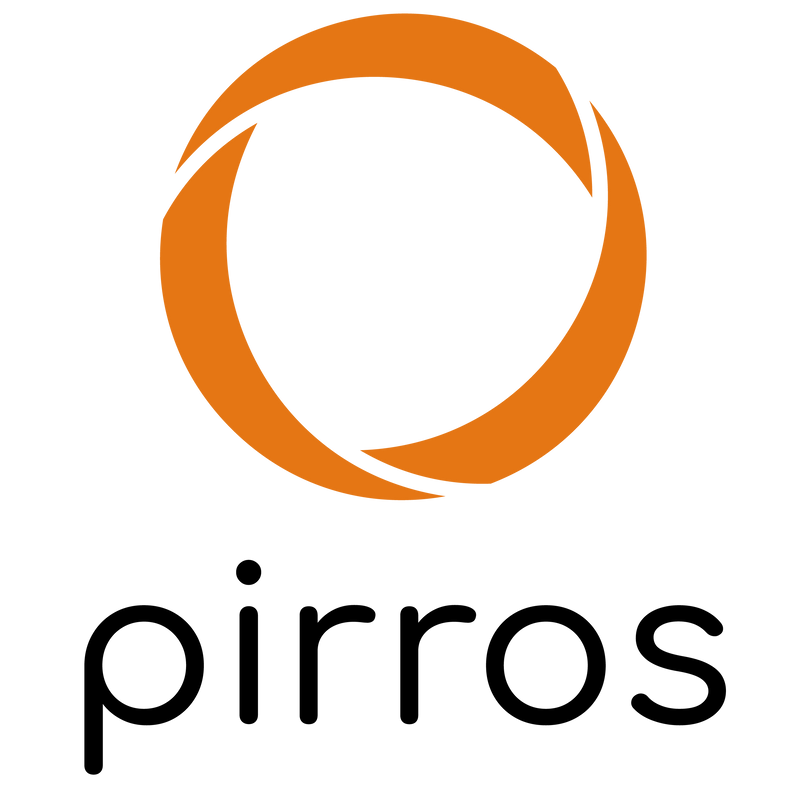Gallery
Explore interface previews and real-world examples showcasing how “ArcDox” is used in AEC workflows.
Key Facts
View key facts for "ArcDox".
Our services include BIM Consultancy & Advice, the Production of Design & Construction Documentation using 3D BIM, providing BIM Project Resources, Implementation Support, and Autodesk Revit and related BIM Training. We are registered with the RIAI (Royal Institute of Architects of Ireland) and Autodesk Authorized Training & Certification Centre.
We fully embrace 3D BIM technology as a more cost effective and highly efficient way of producing excellent quality design and construction documentation, offering significant benefits over traditional 2D CAD systems. Bringing many years of project management and technical experience to the process, we offer an innovative way to resource the production of design & construction documentation on projects.
No
2 1 7
Windows Mac Linux
Company Info
Case Studies (0)
View featured case studies using "ArcDox".
AEC Companies / Customers (0)
Discover companies and professionals that are utilizing "ArcDox".
Similar Tools
Discover similar tools to "ArcDox".

Lean Architect
Technology solution for architectural/engineering firms, providing efficiency, design advancement, and AI data gathering
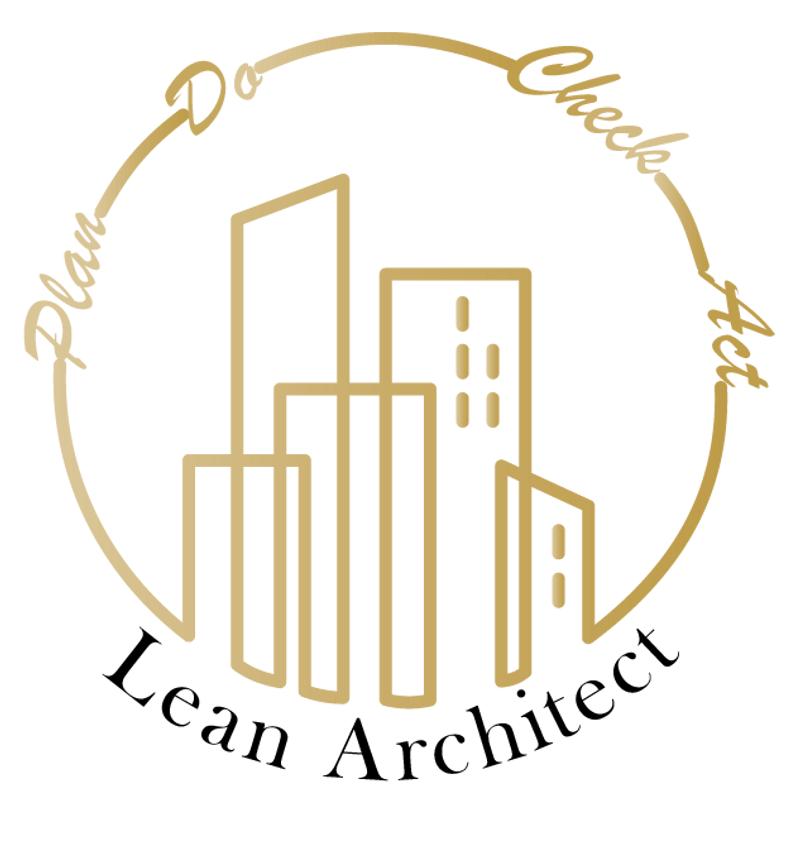
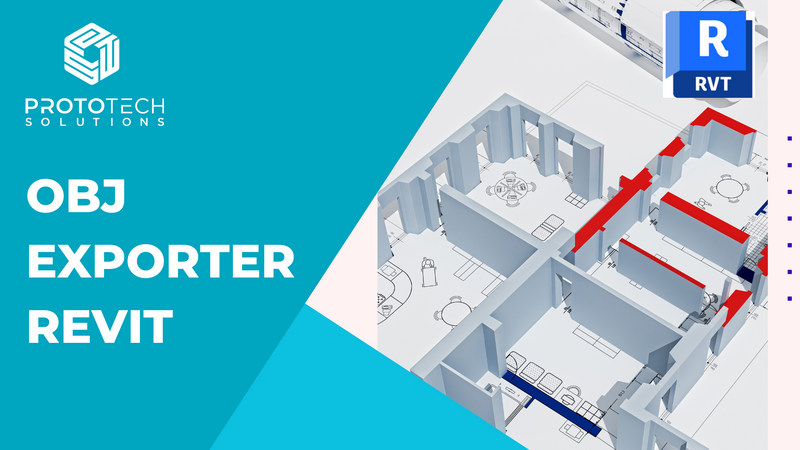
OBJ Exporter For Revit
ProtoTech's OBJ Exporter for Autodesk® Revit® is a versatile application designed to export solid bodies and sketches from Revit models to the OBJ file format. The OBJ format is widely recognized and supported by numerous 3D graphics applications, making it a valuable tool for seamless integration into various workflows.
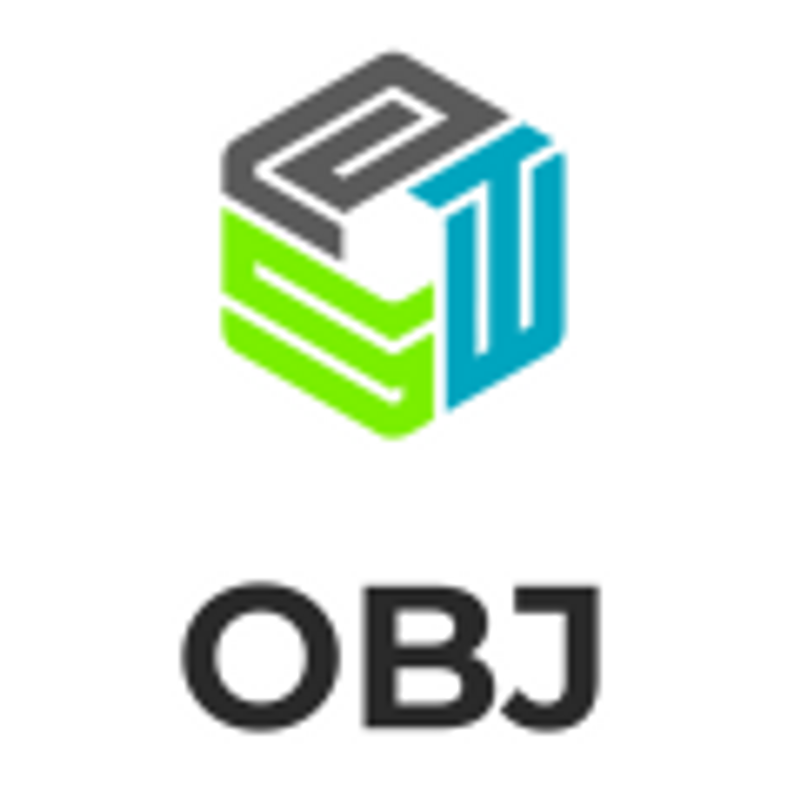
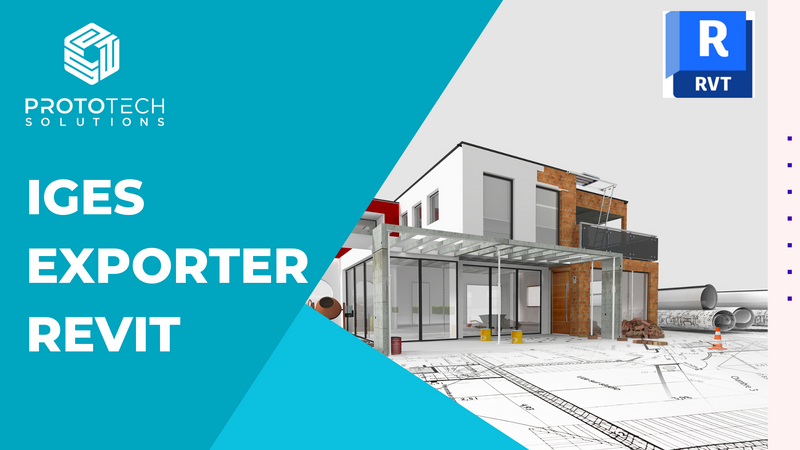
IGES Exporter for Autodesk Revit
ProtoTech's IGES Exporter for Autodesk Revit is a plugin that enables users to export Revit models to the IGES format. This tool ensures accurate geometric translations, offers an intuitive interface, and supports various Revit versions. It enhances interoperability with other CAD systems, streamlines workflows, and is ideal for projects requiring precise model exchange across different software platforms. By facilitating seamless data exchange, it helps industries such as architecture, engineering, and manufacturing improve collaboration, reduce errors, and increase efficiency in their design and production processes. Fore more details visit:https://prototechsolutions.com/
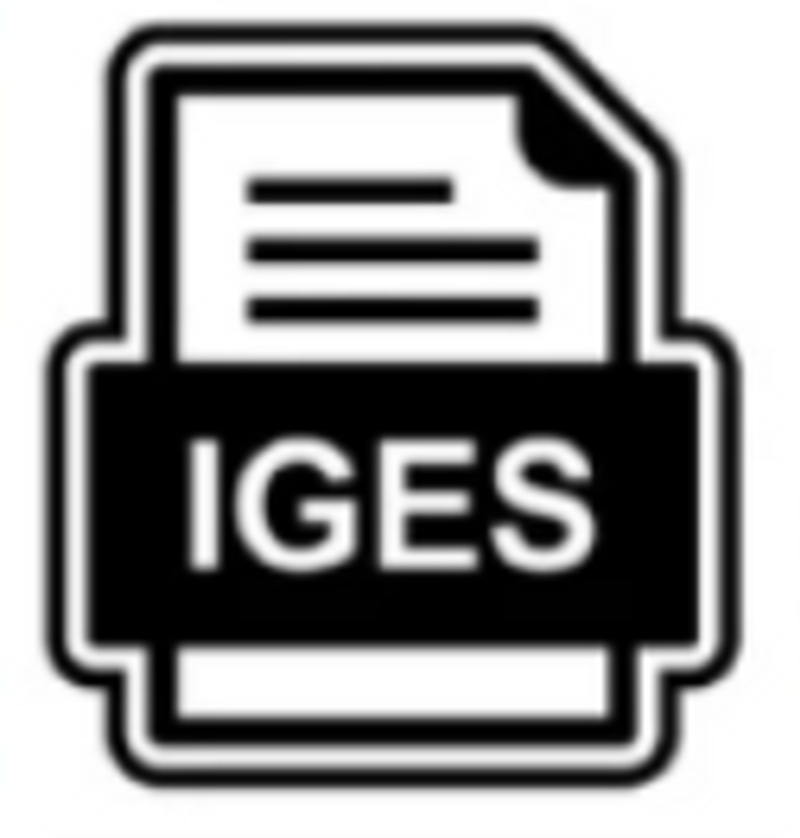
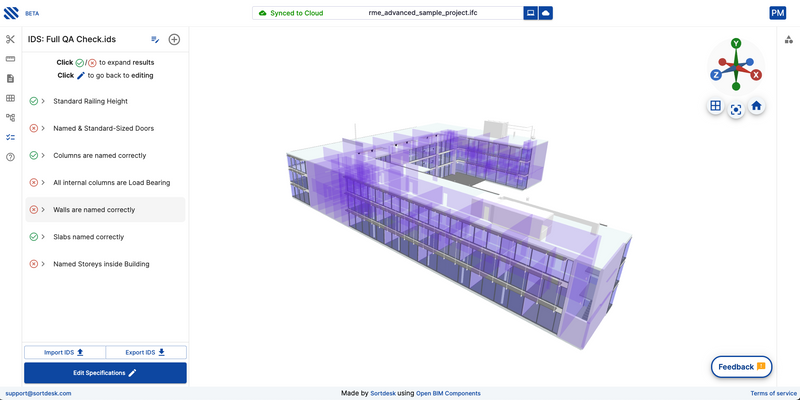
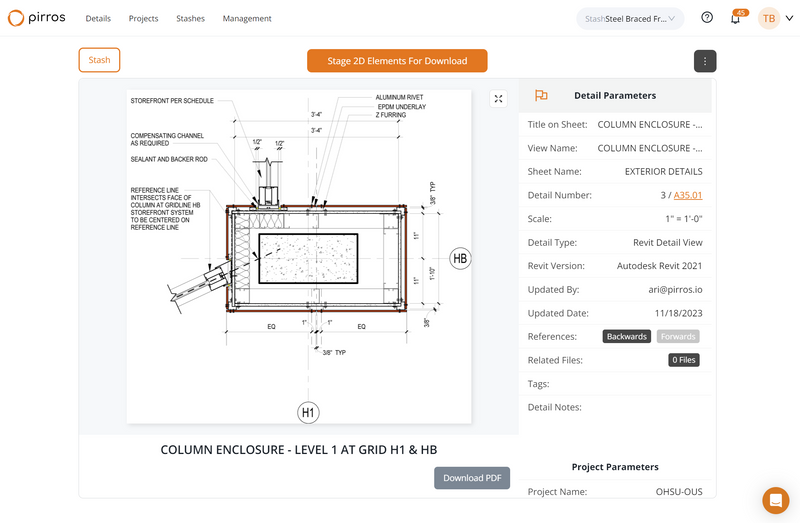
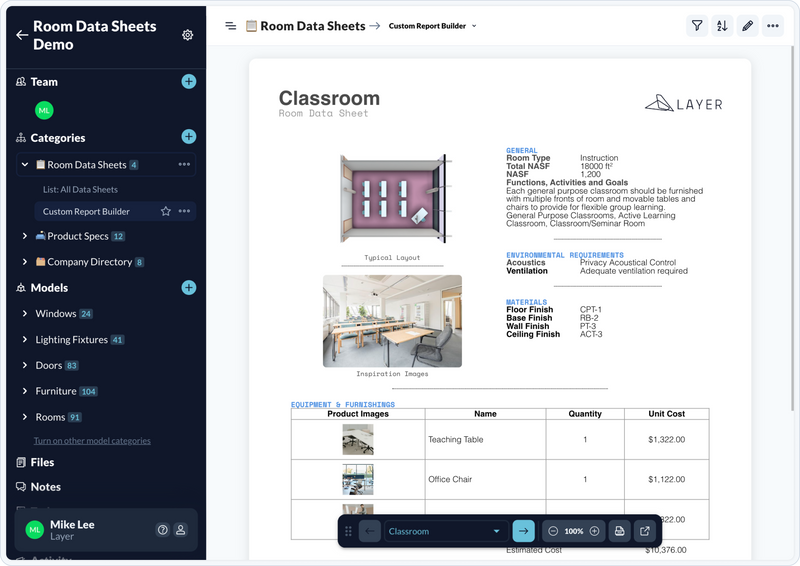
Layer App
Layer is a no-code workflow platform that helps you do more with less! Collect & Capture data such as photos and files from anywhere on any device (offline included). Connect & Blend spatial data such as Revit parameters with anything you need to keep your work on track. Create & Collaborate with features such as Layer's document generator, shared views, customizable forms, and more!
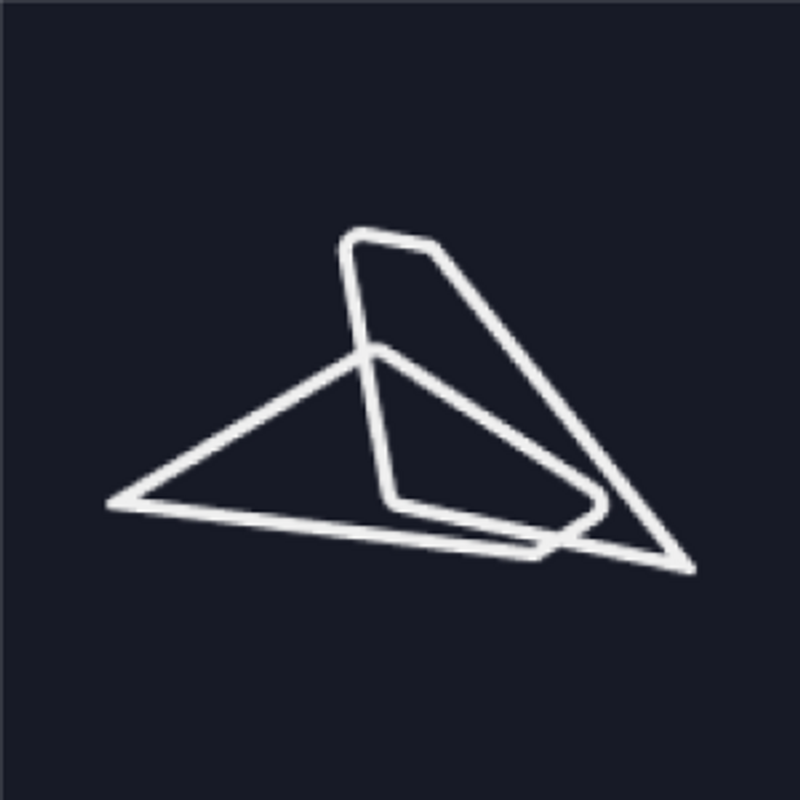
Related Articles
Discover the latest articles, insights, and trends related to “ArcDox” in architecture, engineering, and construction.
Recent Events
Watch webinars, case studies, and presentations featuring “ArcDox” and its impact on the AEC industry.
