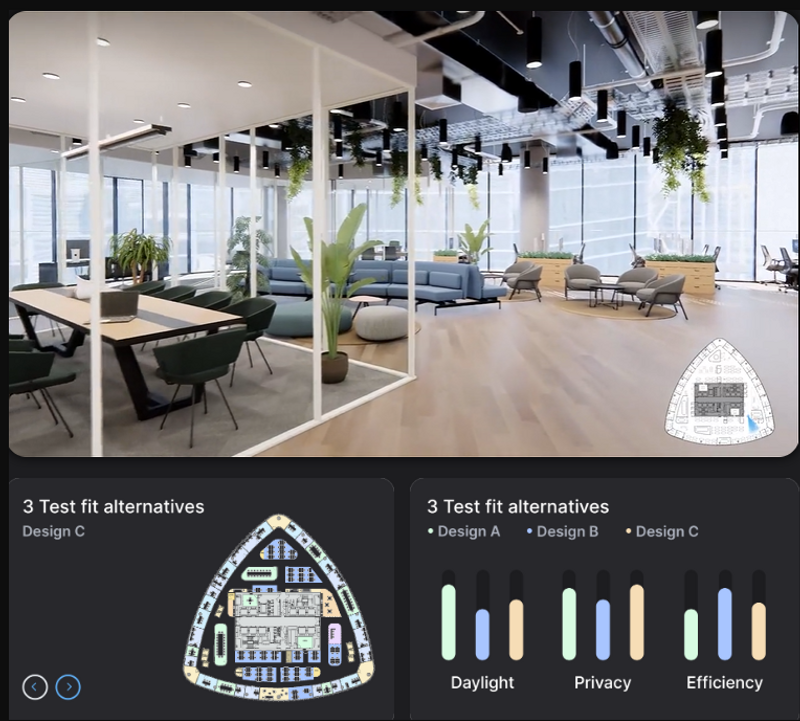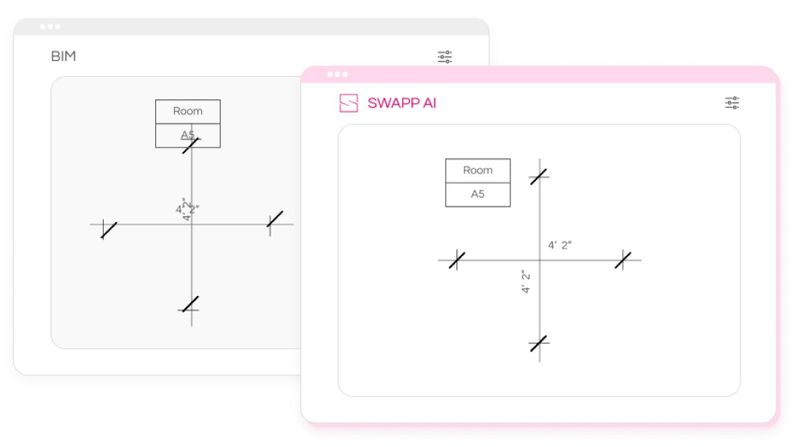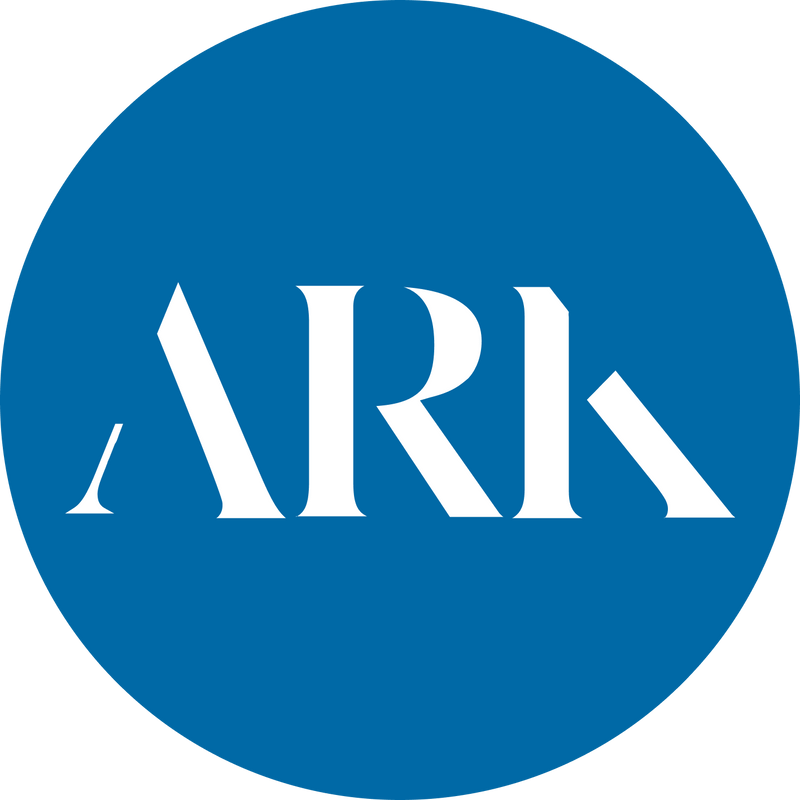
Augmenta
A fully collaborative and cloud-native design platform, encompassing all aspects of building engineering design.
Gallery
Explore interface previews and real-world examples showcasing how “Augmenta” is used in AEC workflows.
Key Facts
View key facts for "Augmenta".
Up to 20% of AEC professionals time and up to 6% of the cost of a building is spent on fixing errors created during the design and planning process.
Up to 30% of new building materials go to waste as a result of mis-ordering and rework, while buildings consume 40% of global energy and resources.
The Augmenta Construction Platform aims to automate the sustainable design of buildings, dramatically reducing the time, cost, waste and uncertainty of construction projects. A fully automated building design platform in the cloud, built from the ground up around Generative AI. It creates highly cost, labor, time and energy efficient designs that are fully code compliant, error-free and constructible.
It enables a fundamentally new design process that empowers the construction industry to design and build sustainable housing, cities, and infrastructure at scale.
The first available module in the platform is dedicated to automating the design of electrical raceway systems for Engineers and Contractors.
No
Revit
Cloud, SaaS, Web
Company Info
Seed
Case Studies (0)
View featured case studies using "Augmenta".
AEC Companies / Customers (0)
Discover companies and professionals that are utilizing "Augmenta".
Similar Tools
Discover similar tools to "Augmenta".
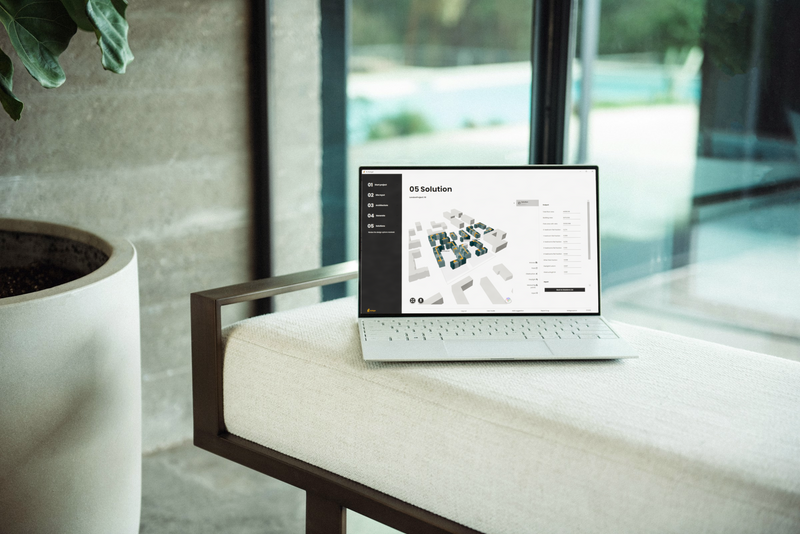
Kolega
Software that enables automatic generation of solutions for a specific plot of land in just a few hours

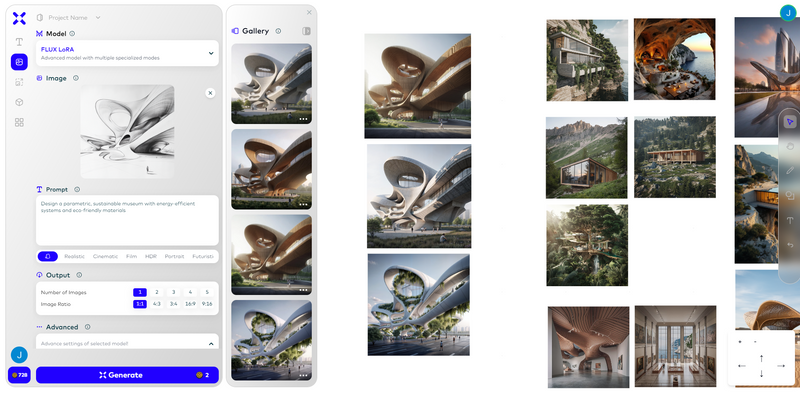
xFigura
xFigura is an all-in-one AI-powered ideation platform for architects and designers for 2D and 3D design.

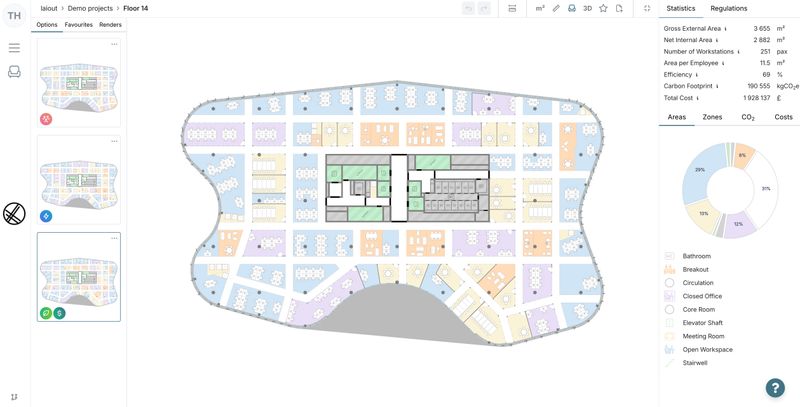
laiout
Floor planning reimagined: human creativity + AI The world’s only software for generating, iterating, and sharing floor plans live to supercharge your work.
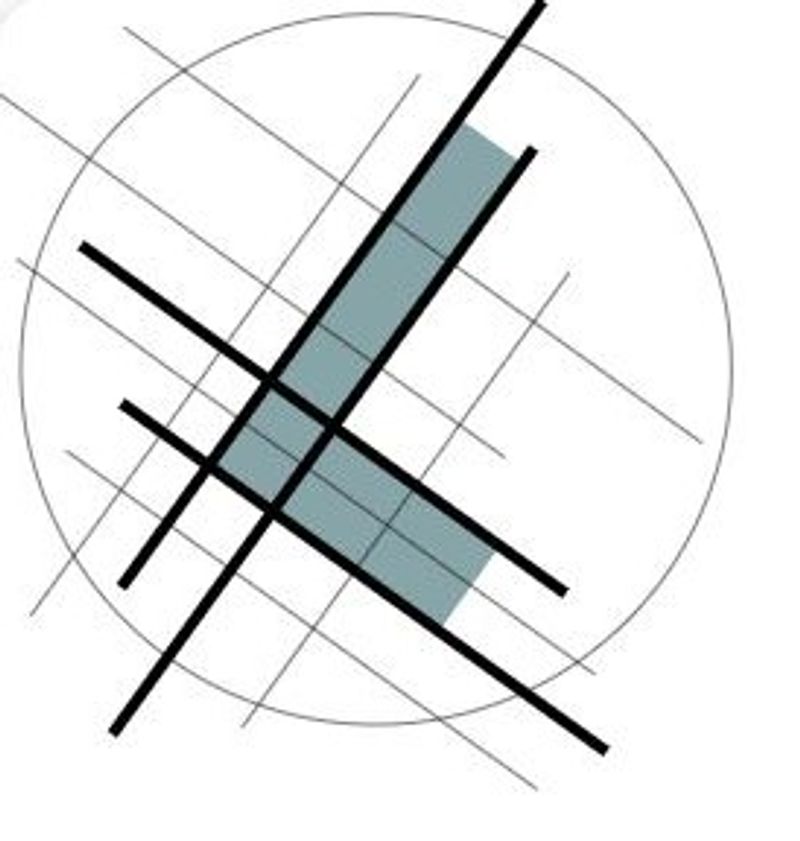
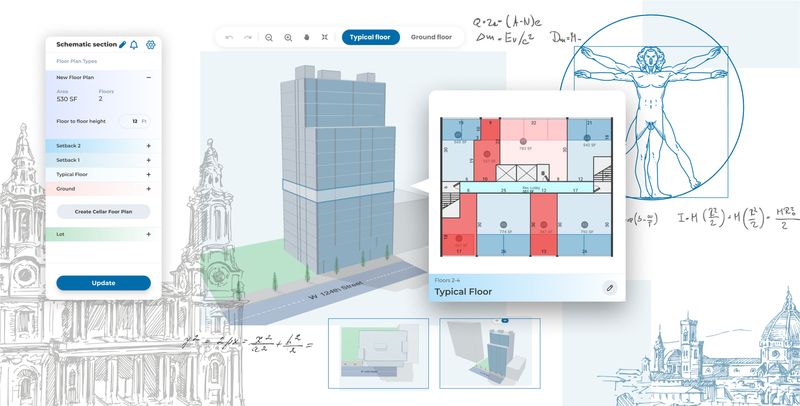
Related Articles
Discover the latest articles, insights, and trends related to “Augmenta” in architecture, engineering, and construction.
Recent Events
Watch webinars, case studies, and presentations featuring “Augmenta” and its impact on the AEC industry.
