Fig. 6) Trusted by leading real estate and AEC teams worldwide.
From Blank to Build-Ready: How qbiq’s Custom AI Transforms Design for AEC Professionals
With design and building cycles accelerating, architecture, engineering, and construction (AEC) professionals are racing against time. qbiq.ai introduces a radical shift: from blank canvas struggles to fully viable, detailed design plans in minutes.
Unlike generic AI floor plan generators or "smoke and mirrors" automation tools that offer surface-level renderings that are unusable, qbiq.ai is purpose-built for professionals who need usable, build-ready outputs. qbiq’s system doesn't just sketch ideas; it delivers usable, BIM-compatible, and fully editable 2D, CAD and 3D architectural models that evolve with your project based on a huge data set of verified plans.
As one of the few AI solutions delivering fully usable CAD, BIM, and Revit outputs, qbiq ensures AEC professionals save both time and costs while reducing errors that slow down project delivery.
A Unique AI Model, Built for Your Project
One of the most powerful capabilities qbiq offers is its "Customized Planning Engine", which builds an intelligent AI model around your specific goals and constraints. Instead of forcing your team to adapt to generic layouts or templates, qbiq adapts to you. By ingesting your project parameters, building specific geometry, design guidelines, operational flows, and compliance rules, it creates a context-aware engine that produces layouts tailored to your domain. Whether you’re following internal brand standards or navigating local code requirements, your AI model is purpose-built to reflect those exact conditions.
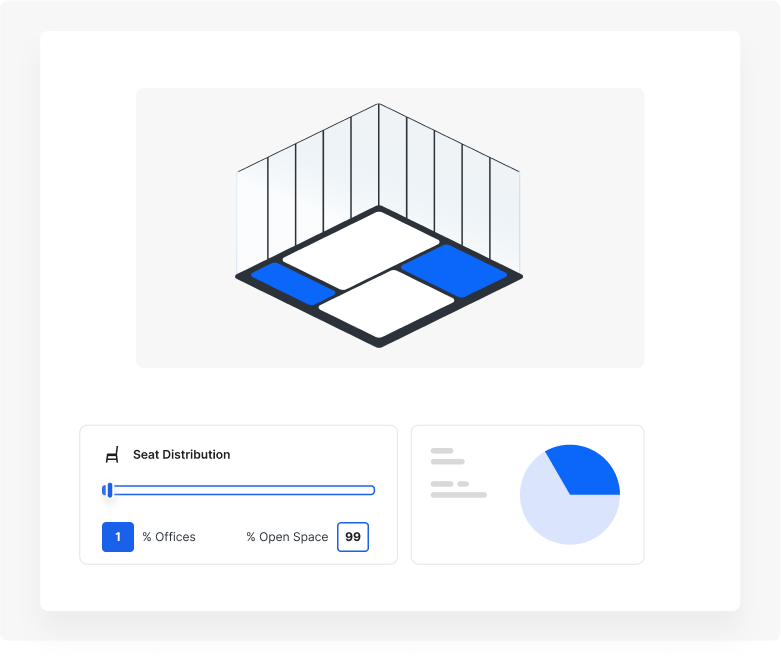
Fig. 1) Tune seat distribution and space ratios with instant analytics.
Every project powered by qbiq starts with our AI model and we generate customized, valid plans , tailored to your specific requirements. This isn’t one-size-fits-all AI. qbiq generates solutions that align with your industry standards, spatial constraints, and regulatory guidelines from day one.
This model isn’t static either. It evolves with you. As you refine and review, the system continues to learn and adapt, producing new layout variations, fine-tuning component placement, and adjusting flows to meet stakeholder feedback. It's not just iterative; it's intelligent iteration rooted in your specific needs.
Visually Rich, Professionally Valid
Design excellence isn’t just about layout and deliverability - it’s also about presentation. qbiq doesn’t stop at a 2D functional layout; it delivers highly visual, beautifully finished 3D environments that reflect your standards and elevate stakeholder engagement. With our Themes & Finishes capability, every space generated includes customized visual treatments, from flooring and lighting schemes to furniture arrangements and brand-aligned finishes at a specific cost level.
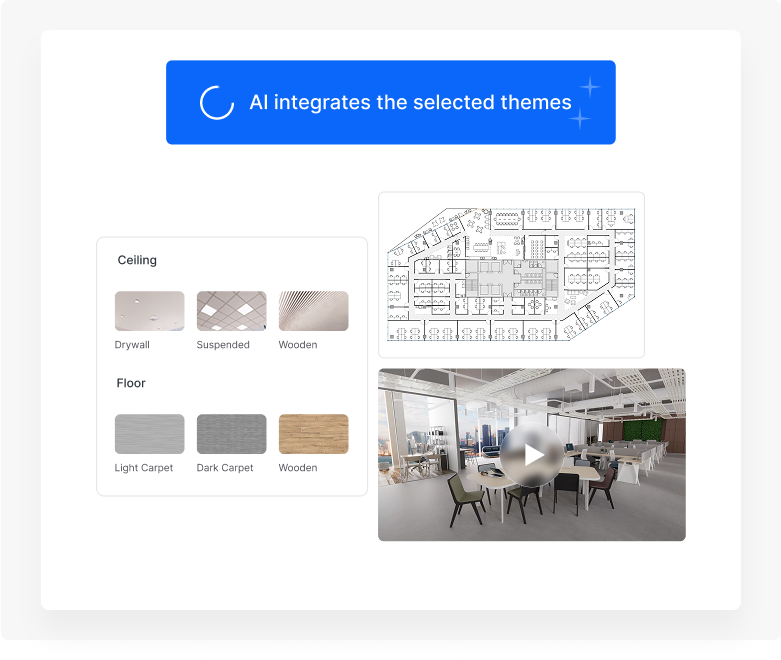
Fig. 2) AI applies selected finishes to plans and 3D views.
This makes it easy to communicate potential, win buy-in faster, and deliver not just functional plans, but emotionally resonant spaces. Whether you're showcasing options to clients, executives, or internal teams, your spaces are rendered with aesthetic clarity -not generic white-box placeholders.
These important capabilities are in demand for organizations that want to ensure they are aligned with their corporate standards of aesthetic and functionality. By establishing the elements as the guiding principles, professionals can ensure all work is done in line with their demanding standards from the get-go.
Seamless Collaboration and Revit-Ready Outputs
One of the most overlooked sources of project delay and misalignment in the AEC world is the disconnect between early-stage design and production-ready documentation. With qbiq.ai, that handoff is seamless. Every plan generated -whether it's a 2D layout or a 3D visual- is immediately usable by the entire project team.
Thanks to our built-in Revit & CAD Model Generation capabilities, your outputs are delivered in native file formats that plug directly into existing BIM workflows. No re-drafting, no translation errors, no delays. These files are highly accurate and ready for immediate use. This reduces the typical friction between design and documentation, allowing architects, engineers, and contractors to move from concept to execution with confidence and speed.
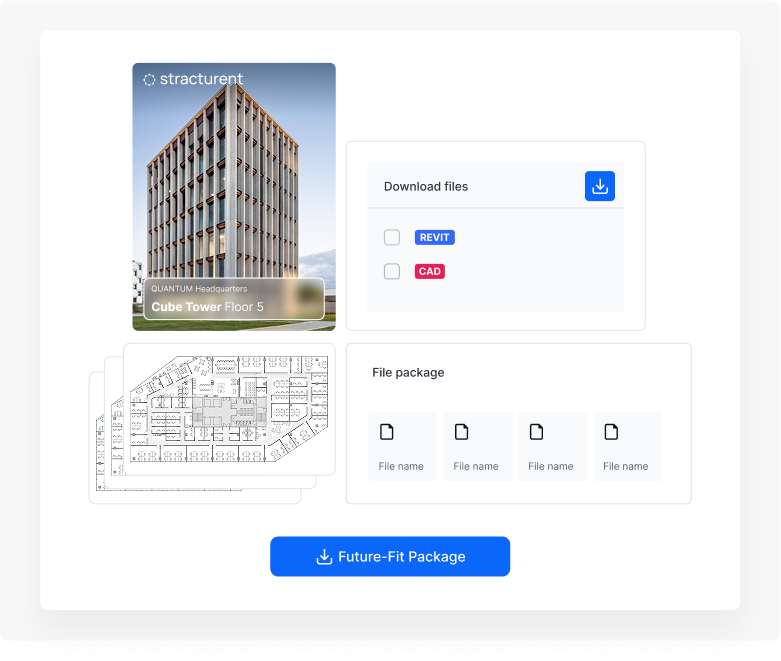
As a result there is less duplication of work, fewer handoff errors, and significantly faster timelines from idea to implementation—all while maintaining full design fidelity.
Integration with existing BIM workflows makes qbiq a practical upgrade, not a disruptive overhaul—teams can adopt quickly with minimal retraining.”
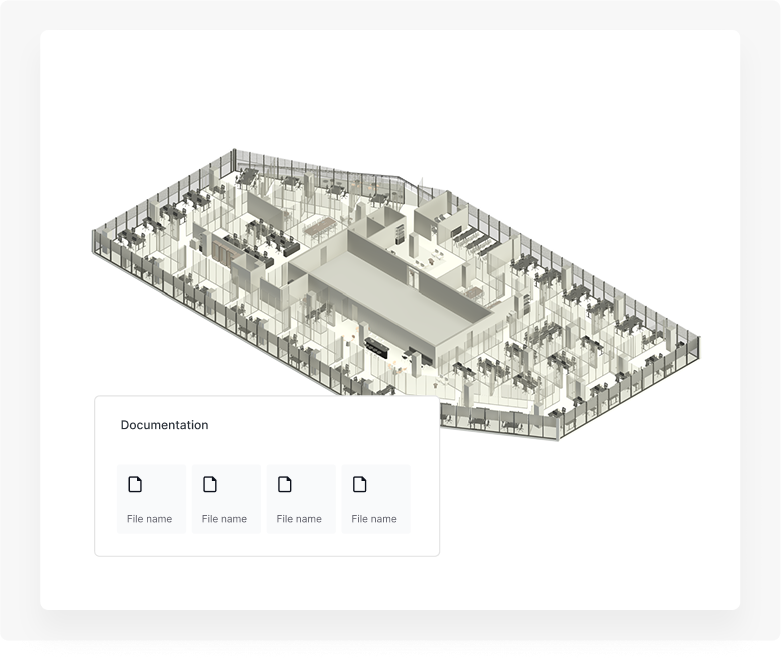
Fig. 4) Editable BIM model with linked documentation, ready for coordination.
From Usable Test Fit to Final Delivery
While many solutions on the market offer "design suggestions" that require substantial post-processing, qbiq delivers immediately usable outputs:
-
Fully exportable 2D CAD drawings
-
Immersive, editable 3D models
-
BIM files aligned with your standards
-
In spec space planning by default
This means you can skip the tedious setup in AutoCAD or Revit. The foundation is already solid. You’re not fixing AI errors—you’re refining viable options to perfection.
For a closer look at the platform in action, visit our technology page or try out qbiq’s solution by getting a tailored demo.
Automation That Accelerates and Enables
Qbiq redefines automation as enablement, not limitation. Once your initial model is generated, you retain full control. Want to tweak the break room size? Rotate a core block? Adjust furniture layouts to fit new constraints? Do it all, without starting over.
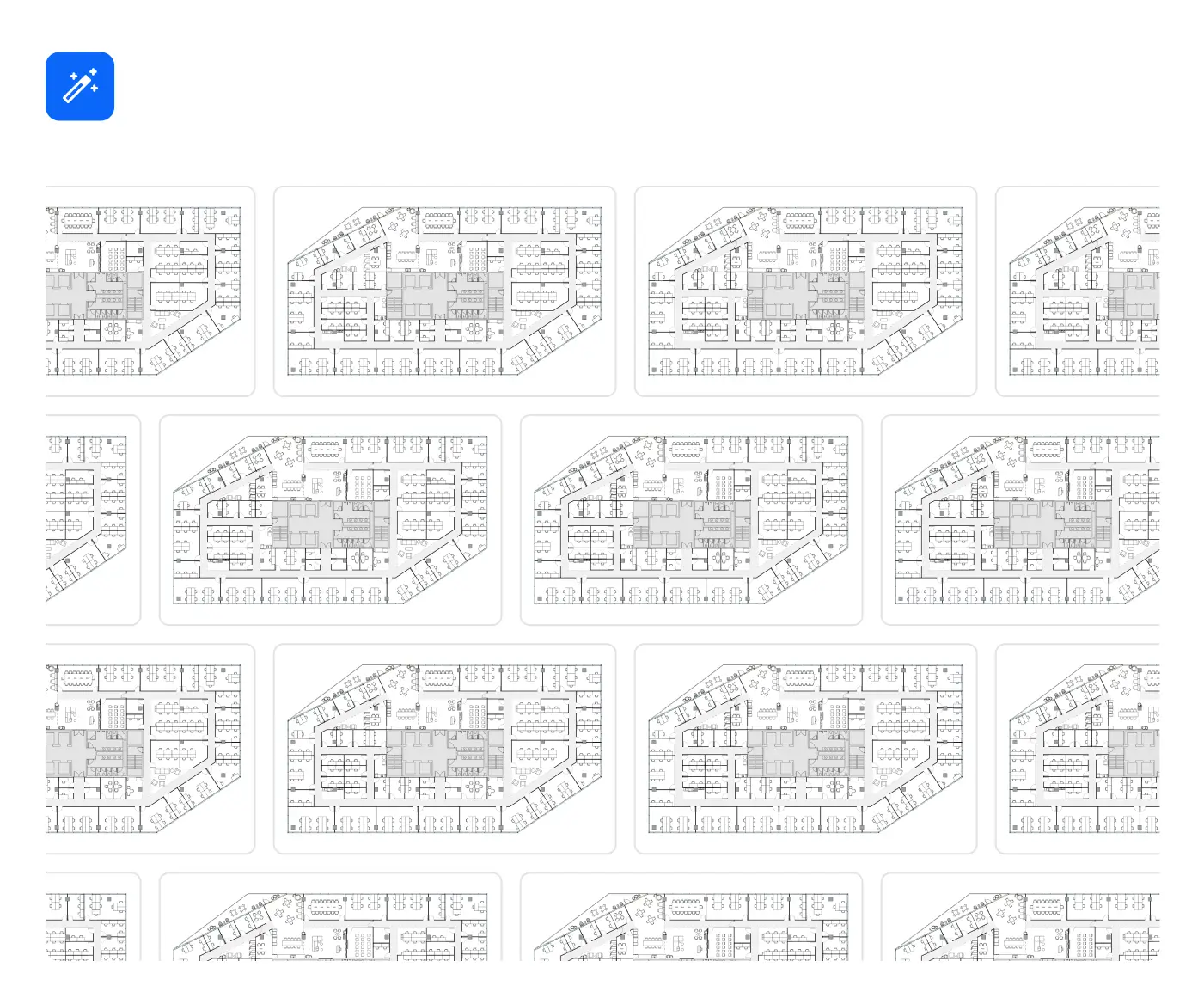
Fig. 5) Generate dozens of compliant test-fit options in minutes.
Unlike systems that lock users into pre-baked templates or force rework for minor changes, qbiq allows your team to move fluidly between automation and manual refinement. No wonder the largest industry players like Cushman & Wakefield, JLL, M Moser, Skanska, Amtrust and more rely on qbiq.

Our approach reflects the best in AI architectural design tools -providing AI-generated floor plans and enabling automated space planning that still respects the unique vision of each user.
A Long-Overdue Shift in Architectural Technology
The last true revolution in architectural technology came with the transition from paper drawings to digital drafting tools like AutoCAD and Revit. That shift changed workflows—but not the fundamental structure of how projects begin. Architects and designers have remained responsible for setting up each project from scratch, manually interpreting requirements, building base models, and iterating over time-intensive tasks just to get to a usable concept.
Meanwhile, industries such as manufacturing, logistics, and finance have harnessed AI to dramatically increase quality, efficiency, and predictability. The AEC sector has lagged behind—until now.
qbiq.ai brings architectural design into the era of intelligent automation. Instead of merely drawing faster, qbiq enables professionals to begin with a viable, architectural-grade model that's customized to the project context. This leap forward allows AEC teams to:
-
Accelerate early-phase design with AI-generated options
-
Reduce redundant manual setup
-
Minimize rework with architectural-grade foundations
-
Spend more time solving design problems, not drafting them
It’s a timely evolution. As project complexity grows and deadlines shrink, firms that leverage this new class of AI tools will be positioned not just to keep up—but to lead.
Designed for the Real Estate World
For corporate real estate teams managing global portfolios, qbiq standardizes planning outputs across markets and ensures compliance with local regulations. Whether you’re a design-build firm, a commercial broker, or a facility manager, qbiq eliminates the front-loaded effort typically required to generate test fits and schematic designs. You go from project brief to tangible results in record time, freeing your team to focus on higher-value design and decision-making.
To explore how qbiq supports your team’s specific workflows, visit our solutions and customer success stories.
Why Real Estate is Aligning Behind qbiq’s AI
-
Not a blank canvas tool: No need to start from scratch every time.
-
Not a smoke-and-mirrors AI: Real models, real outputs, real delivery.
-
Built for professionals: Architecture-grade precision, not consumer-grade gimmicks.
-
Rooted in compliance: All designs conform to code and regulation from the start.
-
Open-ended refinement: Customize as much (or as little) as needed.
qbiq is empowering designers. By removing friction and enabling high-value work to happen faster, qbiq sets the new benchmark for AI space planning in the AEC world. This is the new standard for AI space planning software in the AEC world. This is qbiq.ai.
Recent Articles
Learn about the latest architecture software, engineering automation tools, & construction technologies
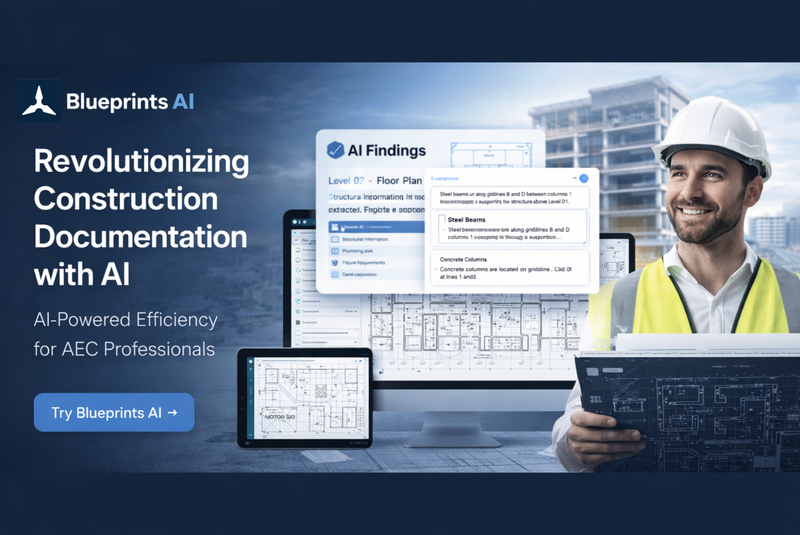
Blueprints AI: Generating Construction Documentation with Artificial Intelligence
In this interview, we sat down with Al Dram, CEO and co-founder of Blueprints AI, to explore how artificial intelligence is transforming construction documentation for architects. Al shares how design teams can turn prompts, sketches, and existing files into permit-ready drawing sets—and rapidly respond to city review comments using AI-driven revisions. The conversation highlights what this shift means for architecture and AEC firms struggling with time-consuming drafting workflows and growing documentation demands.
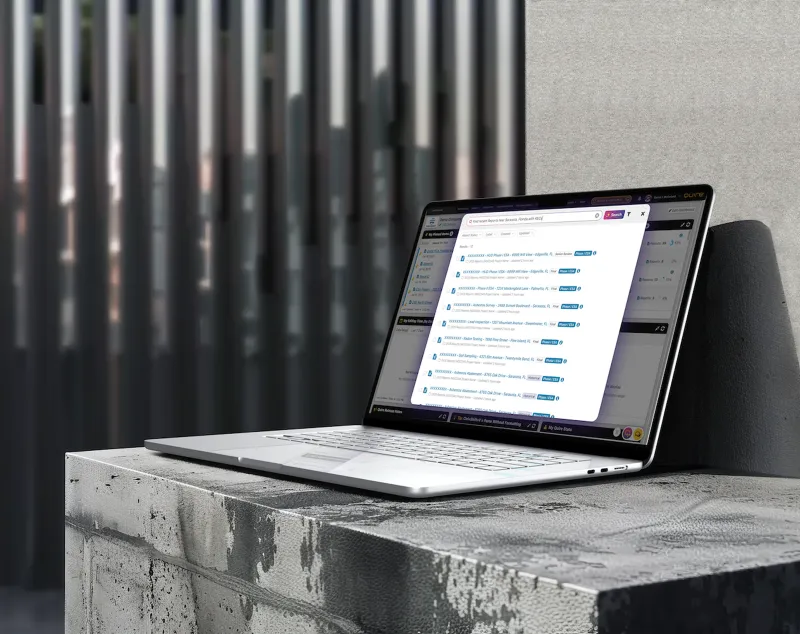
Pioneering Technical Report Management (TRM™) for AEC Firms: A Quire Deep Dive
Learn how Quire founder Kelly Stratton is reinventing technical reporting in our latest aec+tech interview, where its purpose-built TRM™ platform, WordBank-powered standardization, AI-driven Smart Search, quality control, and the Lazarus knowledge engine come together to help AEC, environmental, and CRE teams cut reporting time and errors while unlocking their institutional expertise.
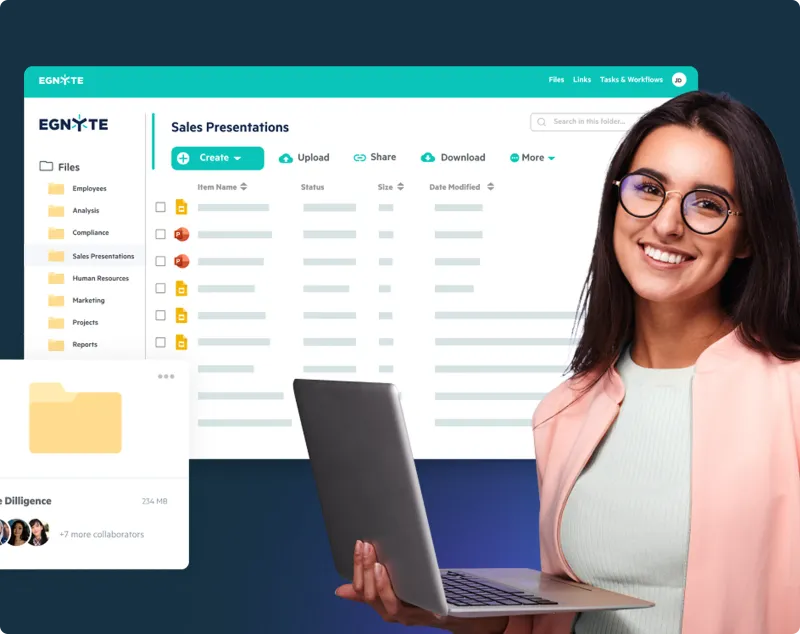
Moving to the Cloud: Egnyte’s Staged Approach for Architecture Firms
As projects grow, AEC firms are rethinking data management and collaboration. This article outlines Egnyte’s six-stage Architecture Cloud Journey—a practical roadmap for moving from on-premise systems to secure, collaborative cloud environments. From assessment to continuous improvement, it shows how to streamline workflows, strengthen security, and future-proof with AI-ready infrastructure.

SaaS Founders: Are You Timing Your GTM Right?
This article was written by Frank Schuyer, who brings firsthand experience as a founder in the software and SaaS world. In this piece, he explores how founders can unlock faster growth and stronger market traction by integrating go-to-market strategy (GTM) from the very beginning of product development—rather than treating it as an afterthought.