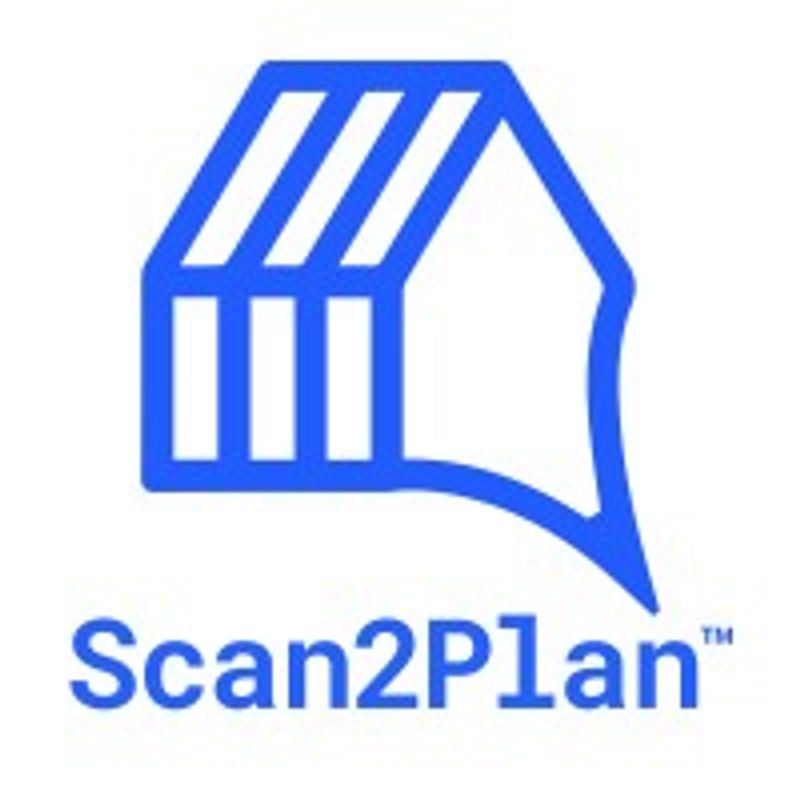
xbim Flex
A cloud-based platform, based on the open-source xbim Toolkit, enables development of collaborative web-based applications working with the OpenBIM IFC format.
Key Facts
View key facts for "xbim Flex".
Flex can handle the processing of large complex (building information) models in the cloud and facilitates the upload of models and the searching for and filtering of data across a portfolio of models. Data within models and assets within a building or infrastructure portfolio can be analysed and interrogated. We’re champions of using open standards to allow BIM data to be liberated so that it can be used for better collaboration in construction (and infrastructure) supply chains.
More than 30 days
Linux
Case Studies (0)
View featured case studies using "xbim Flex".
AEC Companies / Customers (0)
Discover companies and professionals that are utilizing "xbim Flex".
Similar Tools
Discover similar tools to "xbim Flex".
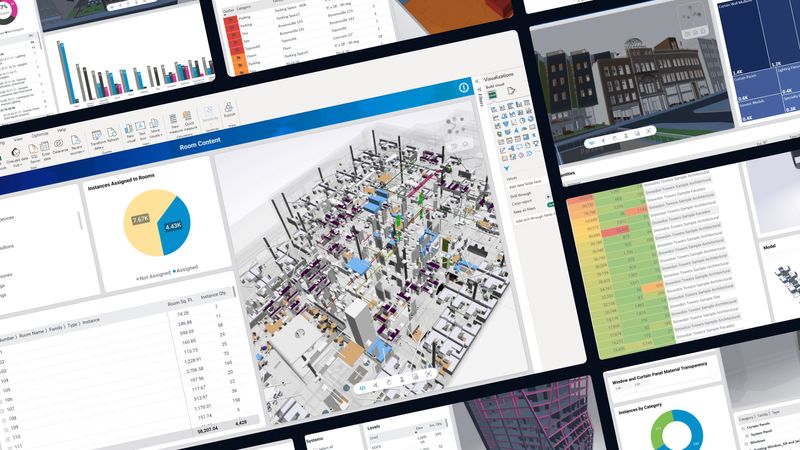
VIM
Unlocking Business Intelligence for BIM. VIM seamlessly transforms and integrates BIM data in Microsoft Power BI.

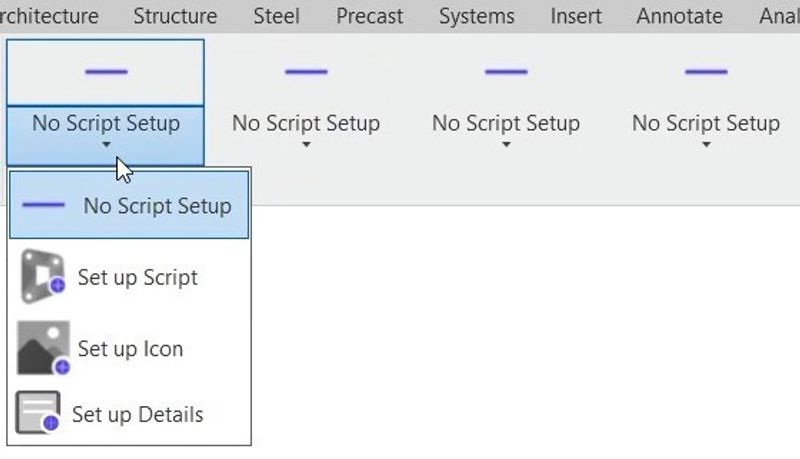
NonicaTab PRO
Revit® Toolbar with +20 popular tools (Room Finishing, Color Splasher, Align Tags / Views, Master Purger, Model Cleaners ... )
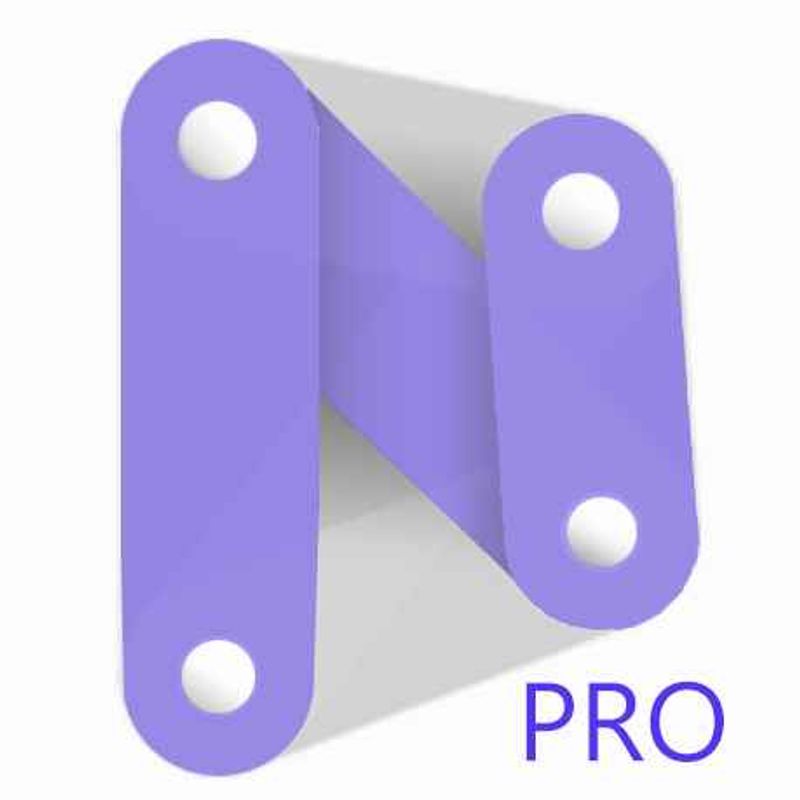
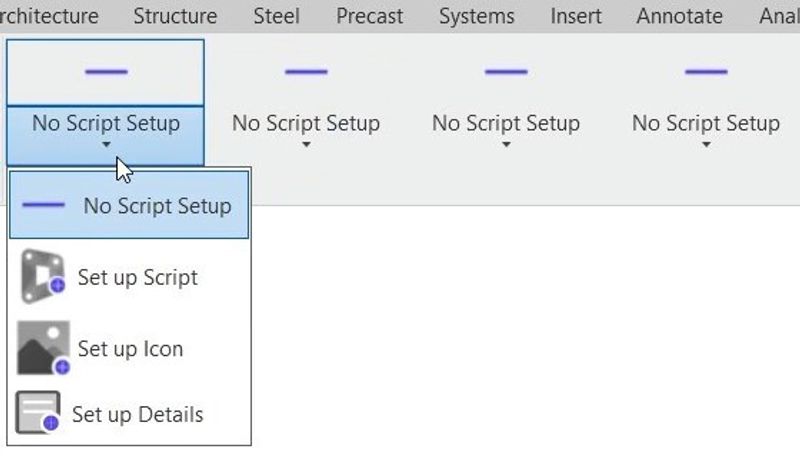
NonicaTab FREE
Revit® Toolbar with +10 popular tools (Room Finishing, Color Splasher, Align Tags / Views, ... )
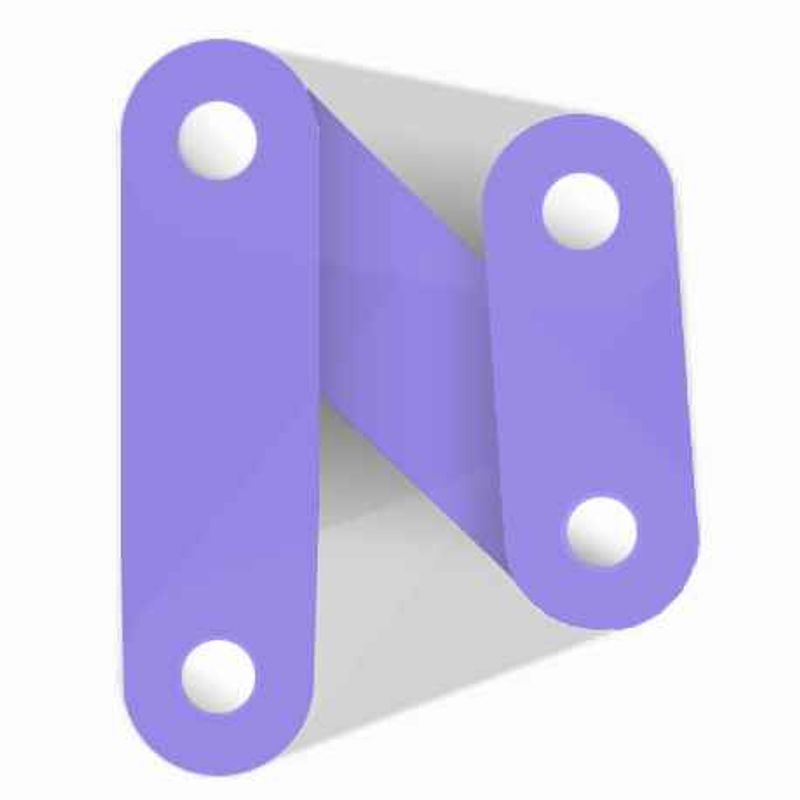
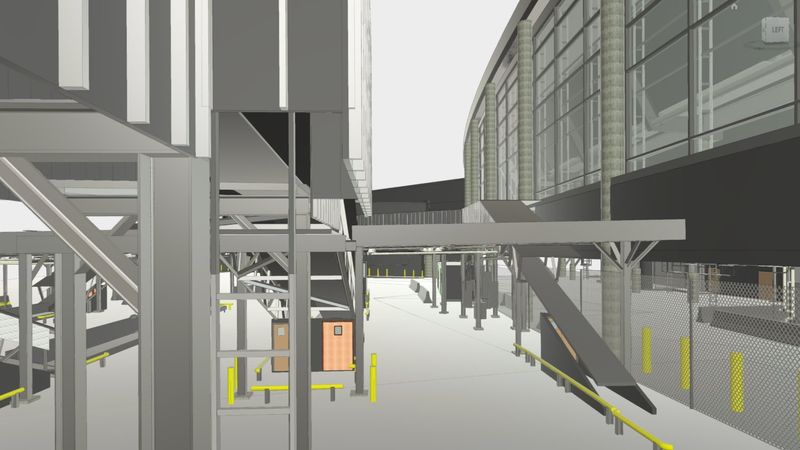

CatiaV5 Exporter for AutoCAD
ProtoTech's CatiaV5 Exporter for Autodesk® AutoCAD® streamlines workflows across industries by converting AutoCAD drawings to CatiaV5 format. This enhances design integration, collaboration, and precision for automotive, aerospace, manufacturing, industrial design, construction, and educational sectors.
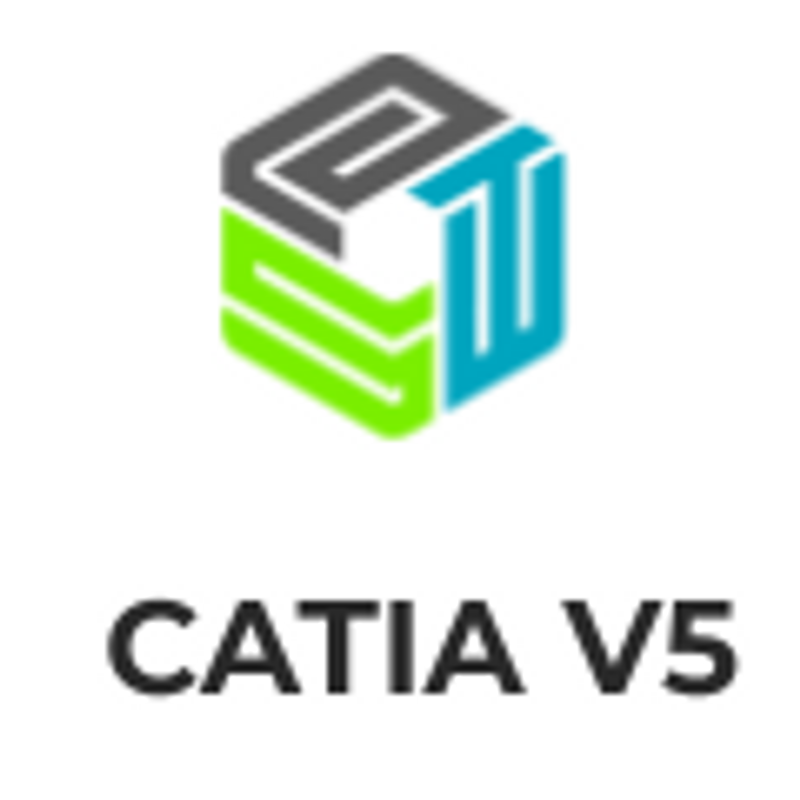
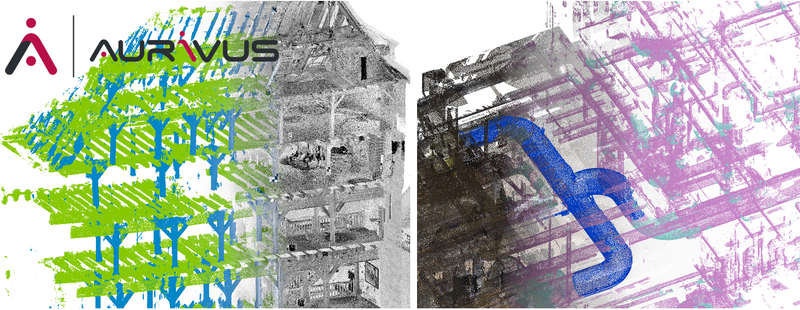
aurivus
aurivus AI understands laser scans from buildings, facility and plants. The Scan-to-BIM AI finds objects in 3D point clouds and provides a extracts information form point clouds without manual modelling. Our AI transforms 3D scans into precise analyses and automated quantity surveys, enhancing efficiency and reducing costs for your industrial and construction projects.

