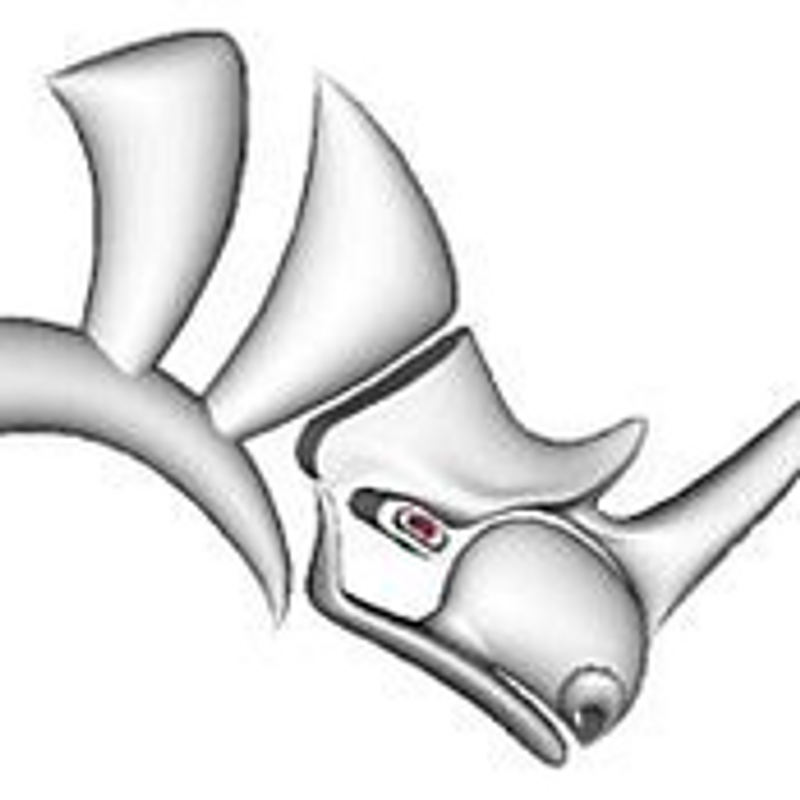Tool Comparison
View key differences between tools and technologies. Choose at least two tools to compare.
Overview
Key Facts
Tool Overview
Revit is a Building Information Modeling (BIM) software developed by Autodesk, widely used across architecture, engineering, and construction disciplines. It allows users to design, model, and document buildings and infrastructure in a single, coordinated environment. In Revit, every element in a project is part of an interconnected database. Changes made to one view—such as a plan, elevation, or section—are automatically reflected in all other views of the model. This parametric relationship ensures consistency and reduces the risk of errors in documentation.
Core Capabilities
Revit supports both 2D drafting and 3D modeling, but its primary strength lies in its data-rich modeling environment. Each object in Revit is not just geometry; it carries information about its physical properties, materials, and relationships to other components. Revit includes tools for architectural design, structural engineering, and MEP (mechanical, electrical, plumbing) systems, enabling multiple disciplines to work within the same model.
The software also allows for the creation of schedules, material takeoffs, and detailed construction documentation directly from the model. Because Revit stores all information in one file, edits are reflected across all drawings, schedules, and sheets automatically. This feature is particularly valuable for coordinating complex projects where multiple people and teams are contributing to the design.
Collaboration and Workflow
Revit is designed to support collaboration in various forms. Worksharing enables multiple team members to work on a single project file simultaneously, with a central model managing updates. For distributed teams, Revit can integrate with cloud-based platforms like Autodesk BIM Collaborate Pro, allowing real-time collaboration across locations.
Revit also facilitates interoperability with other software used in the AEC industry. It supports import and export in multiple formats, including DWG, IFC, and DGN, and can connect with analysis tools for energy performance, structural analysis, and daylight simulations. Its API (Application Programming Interface) allows for customization and automation through tools like Dynamo, enabling advanced workflows and repetitive task automation.
Practical Applications
In architecture, Revit is used for conceptual design, detailed design development, and construction documentation. Engineers use Revit for structural analysis and to coordinate MEP systems with architectural and structural elements. Contractors and project managers use Revit models for quantity takeoffs, construction sequencing, and clash detection, ensuring fewer conflicts on site.
Revit is also applied in facility management, as the detailed model can serve as a digital twin of the completed building, providing valuable data for operations and maintenance.
Summary
Revit provides a unified environment where design, documentation, and analysis coexist in one coordinated model. Its parametric nature, data integration, and multi-disciplinary capabilities have made it a standard in the AEC industry. Whether used for designing a single-family home or a large-scale infrastructure project, Revit enables teams to work more precisely, maintain consistency across outputs, and manage complex building information in an organized way.
Pricing
Free Trial
Integration
Platforms
Supported Lifecycle Phase
Supported Project Type
Industry Focus
Ideal for Company Size
Company Stage
Headquarter Location
Case Studies
View case studies featuring the tools selected above.


