
FenestraPro
FenestraPro is a design-focused software platform that enhances building envelope design by optimising for energy efficiency, reducing carbon emissions from early in the design process. FenestraPro guides building designers to the optimal passive design solution related to the building envelope.
Gallery
Explore interface previews and real-world examples showcasing how “FenestraPro” is used in AEC workflows.
Key Facts
View key facts for "FenestraPro".
FenestraPro accelerates the design of more energy-efficient buildings by focusing on façade performance—responsible for more than half of a building’s operational energy. It simplifies performance analysis to deliver optimal passive design solutions, integrating seamlessly within BIM workflows through the FenestraPro Envelope Analysis extension for Forma and the FenestraPro for Revit application for Autodesk Revit. These tools provide real-time insight into the environmental impacts of envelope design, enabling designers and engineers to efficiently optimize for energy efficiency within the BIM process.
FenestraPro Envelope Analysis integrates with Forma, leveraging geometry, location, and surrounding context to automatically generate the optimal façade configuration and material specifications—demonstrating both regulatory compliance and best-practice performance. FenestraPro Connect, part of FenestraPro for Revit, allows Forma users to easily bring conceptual models into Revit, adding the necessary detail for a detailed Energy Analysis–ready model and enabling a continuous workflow in the Autodesk ecosystem.
As the design develops, FenestraPro for Revit uses the Revit Energy Analysis Model to automatically configure optimal windows and curtain walls, incorporating manufacturer component data to help designers select materials that maintain the most energy-efficient passive solution throughout the process. Additional features include:
-
Energy Analysis Model Check – identifies and resolves common issues in the Revit Energy Analysis Model, improving analysis accuracy and user confidence in the data.
-
Detailed Thermal Performance Analysis – delivers in-depth thermal analysis of the building envelope.
-
Embodied Carbon Benchmarking – helps designers understand the carbon impact of envelope-related design decisions.
FenestraPro is trusted by leading global architectural, engineering, and multi-disciplinary AEC firms to design higher-performing buildings. Learn more at www.fenestrapro.com.
Yes, 7-30 days
Revit Autodesk Forma
Cloud, SaaS, Web Windows Mac
Company Info
Growth Stage (Series C and Beyond)
Case Studies (1)
View featured case studies using "FenestraPro".
AEC Companies / Customers (1)
Discover companies and professionals that are utilizing "FenestraPro".
Similar Tools
Discover similar tools to "FenestraPro".
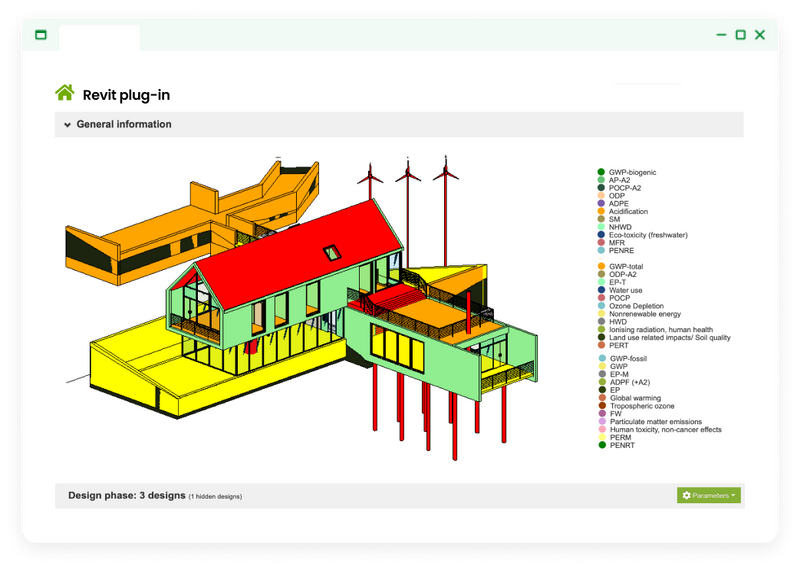 Featured
FeaturedOne Click LCA
One Click LCA is the world's leading sustainability platform for construction and manufacturing, providing automated life-cycle assessments and environmental product declarations to reduce environmental impacts, supported by a vast global database and integration with major BIM tools.

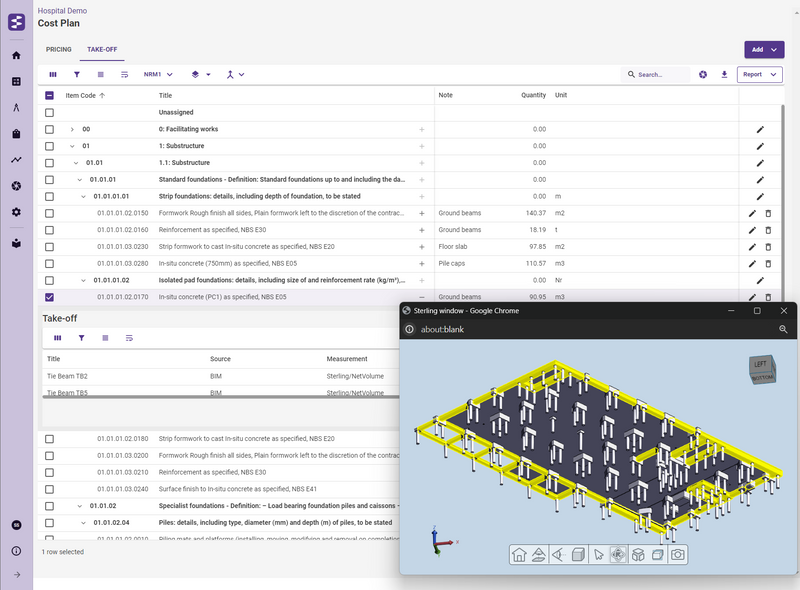
Sterling
Sterling is a comprehensive SaaS solution designed for the construction industry, providing advanced tools for cost and carbon estimating, 2D/3D take-offs, package management, and lifecycle planning. With a focus on precision and sustainability, Sterling enables construction professionals to streamline workflows, manage resources, and ensure compliance with industry standards, all while driving project efficiency and reducing environmental impact.

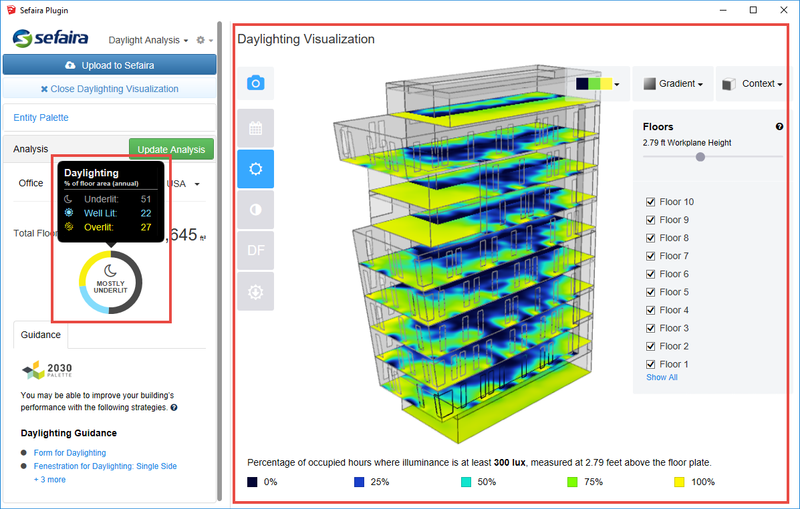
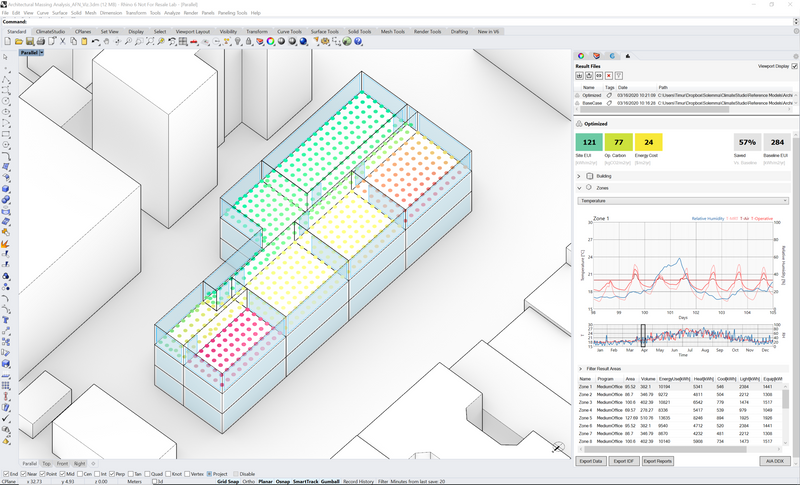
ClimateStudio
Rhino Plugin for Daylighting, Glare, Electric Lighting, and Thermal Simulation & Analysis

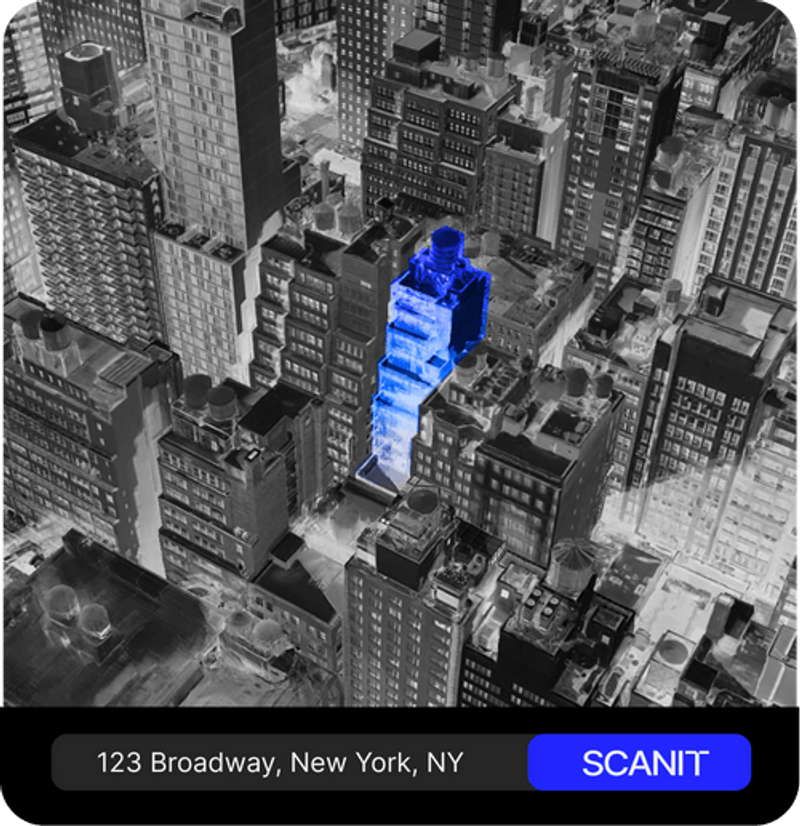
Integrated Projects (IPX)
IPX is a scan-to-BIM platform that helps design and construction teams visualize and measure spaces, down to the millimeter, by combining 3D scanning, 3D modeling and machine learning. IPX produces Revit, CAD, RCS, IFC, and virtual tours within a secure digital hub, where users can visualize, quantify, share and search spatial, area, and element data. Get an instant quote, turnaround time, and place orders online in seconds for 3D scanning and point cloud to BIM conversion.


Related Articles
Discover the latest articles, insights, and trends related to “FenestraPro” in architecture, engineering, and construction.
Recent Events
Watch webinars, case studies, and presentations featuring “FenestraPro” and its impact on the AEC industry.



