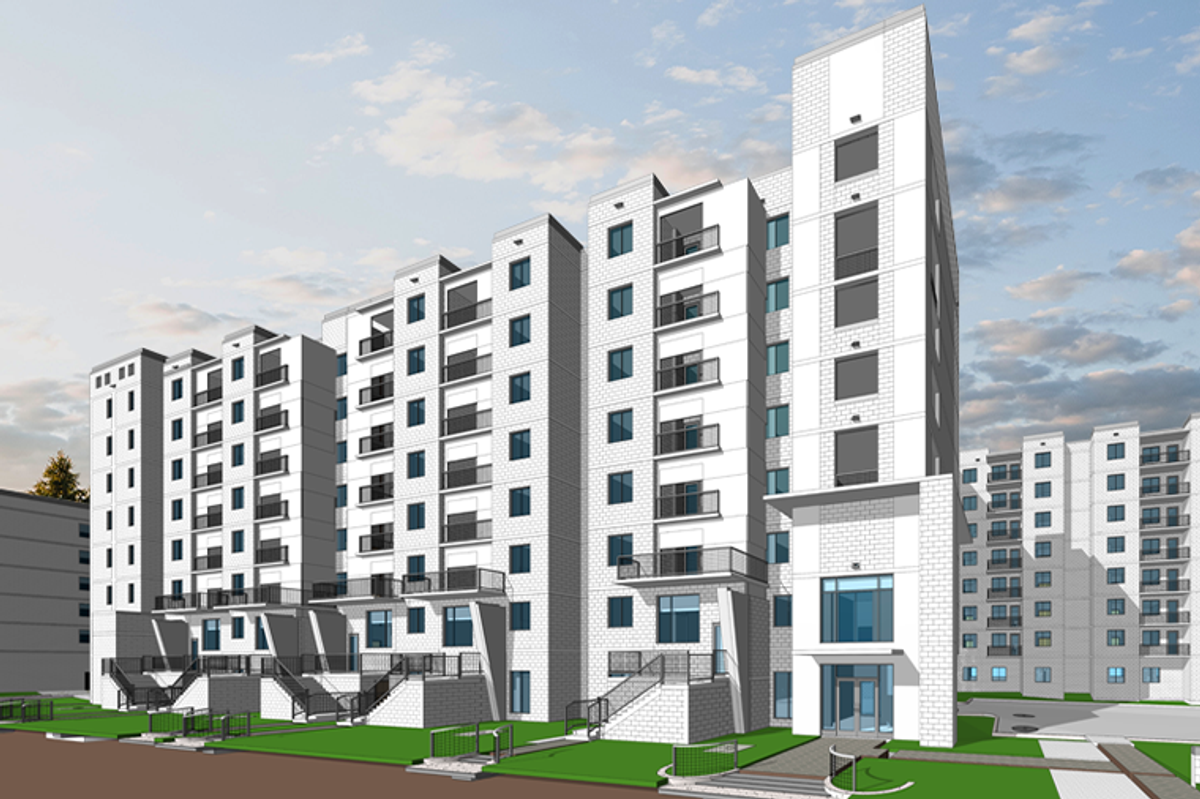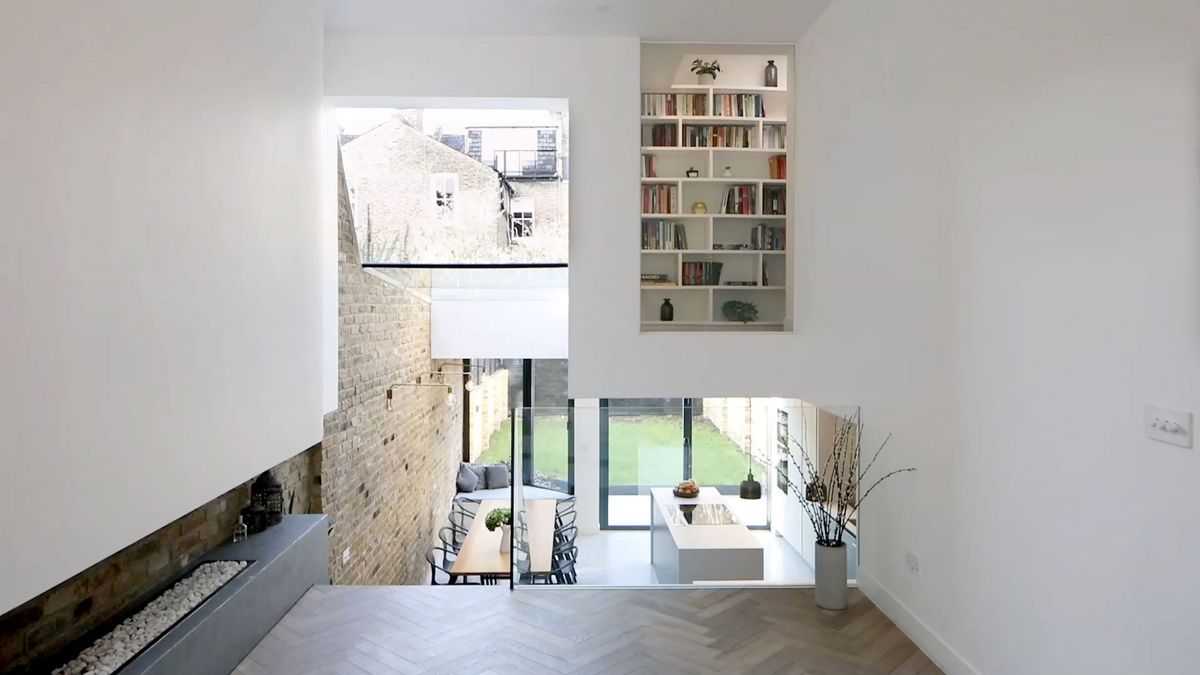Gallery
Explore interface previews and real-world examples showcasing how “ArchiCAD” is used in AEC workflows.
Key Facts
View key facts for "ArchiCAD".
More than 30 days
Mac Windows Cloud, SaaS, Web IOS Linux
Company Info
This page has been created by the aec+tech community. To edit this page
Case Studies (3)
View featured case studies using "ArchiCAD".
AEC Companies / Customers (3)
Discover companies and professionals that are utilizing "ArchiCAD".
Similar Tools
Discover similar tools to "ArchiCAD".
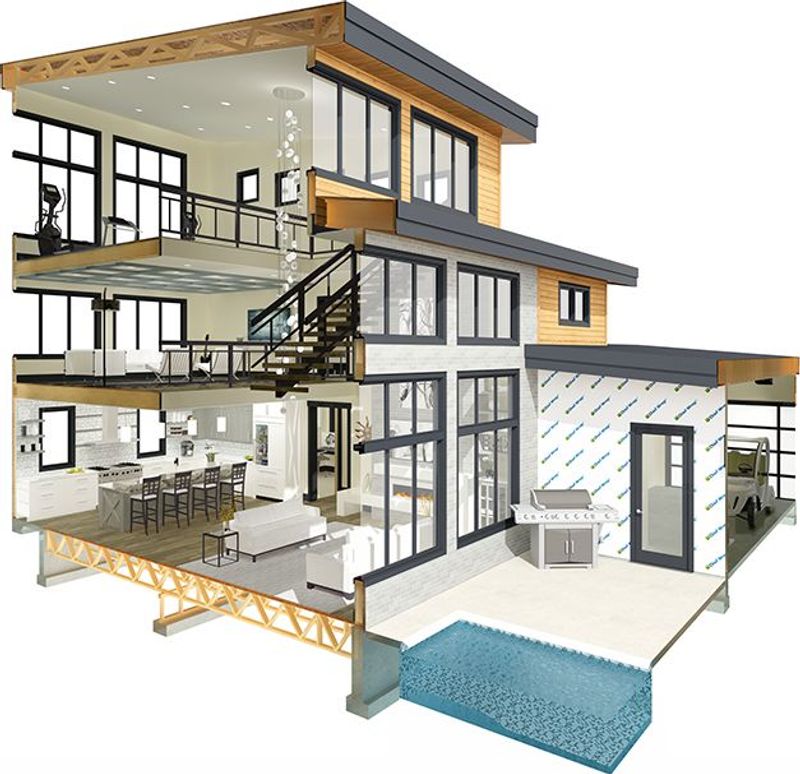
Chief Architect
Software for creating 3D models & construction drawing set for home & interior design
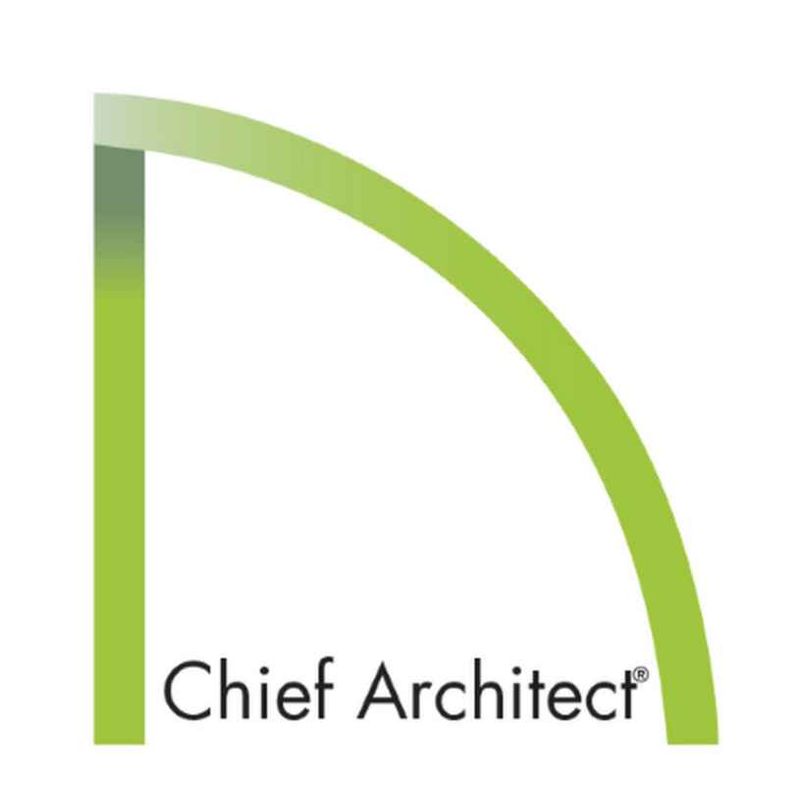
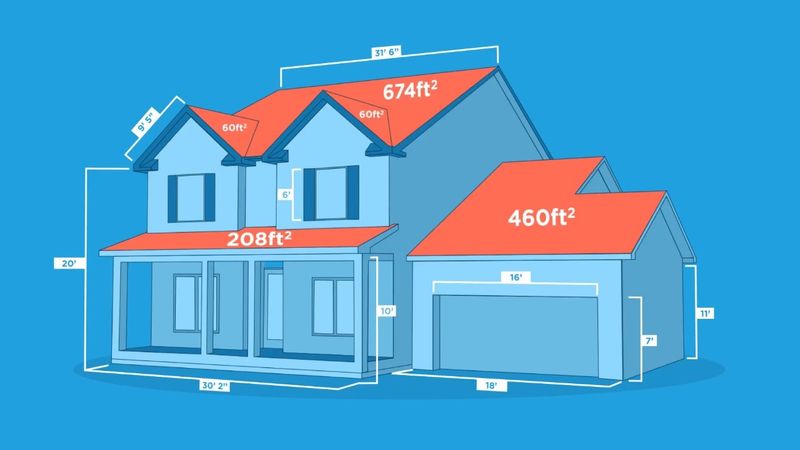
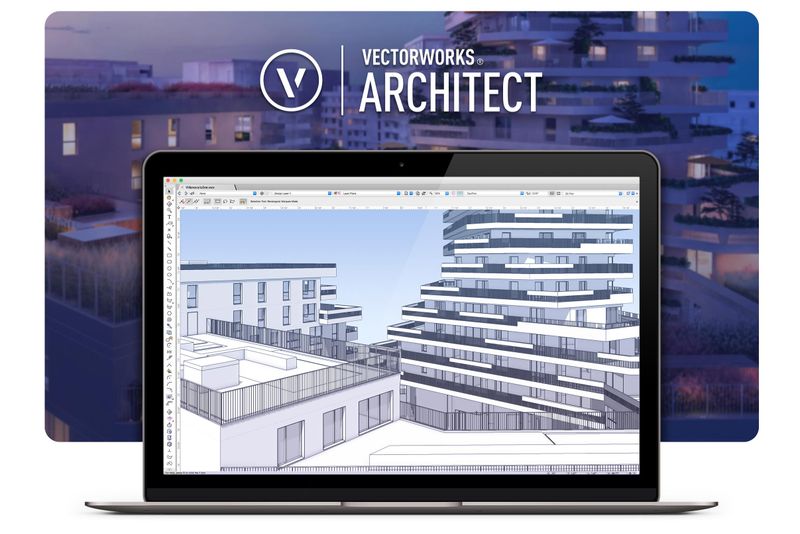
Vectorworks
Software that provides 2D drafting, 3D modeling, BIM and rendering capabilities for architectural and landscape design

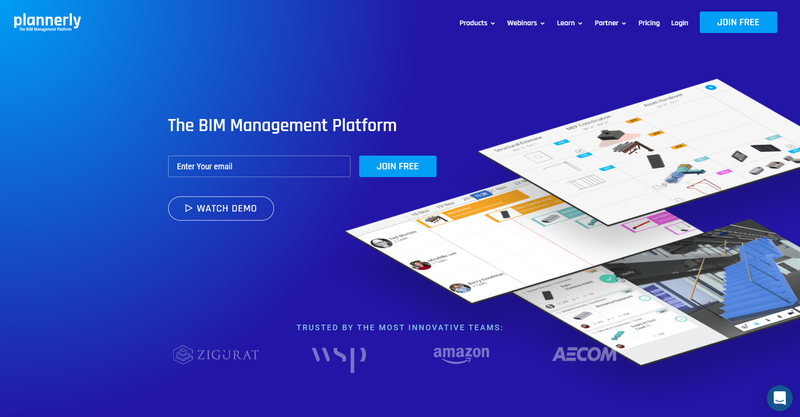
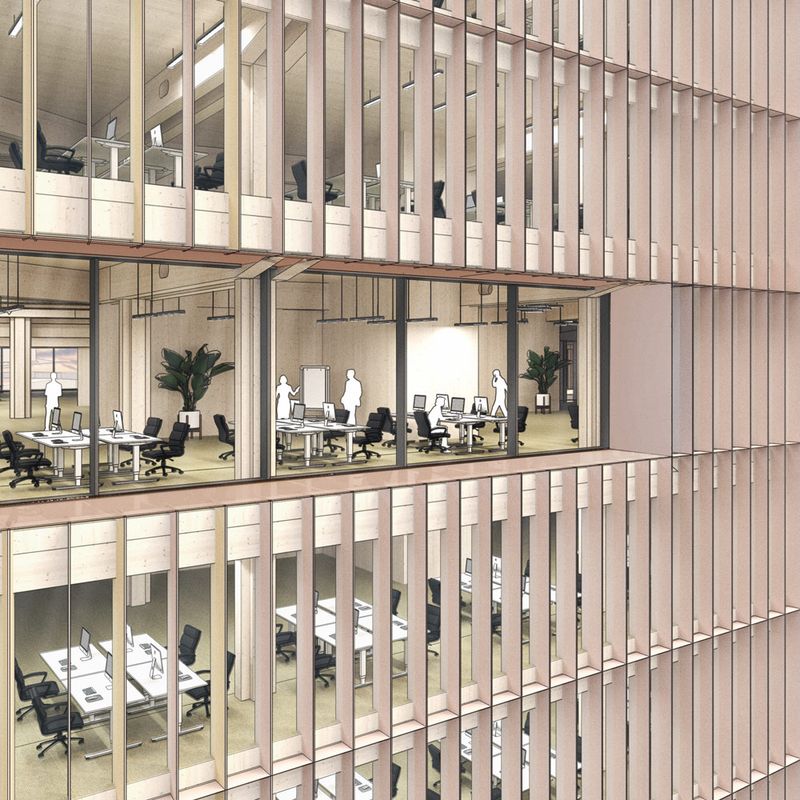
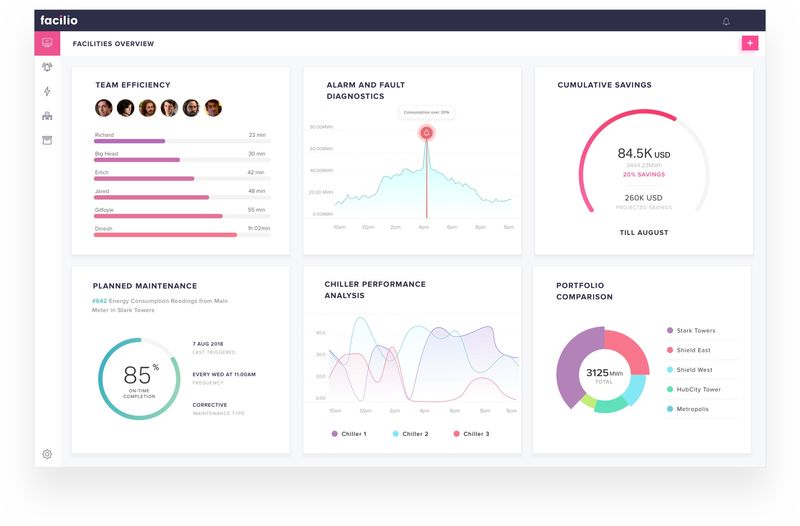
Related Articles
Discover the latest articles, insights, and trends related to “ArchiCAD” in architecture, engineering, and construction.
Recent Events
Watch webinars, case studies, and presentations featuring “ArchiCAD” and its impact on the AEC industry.

