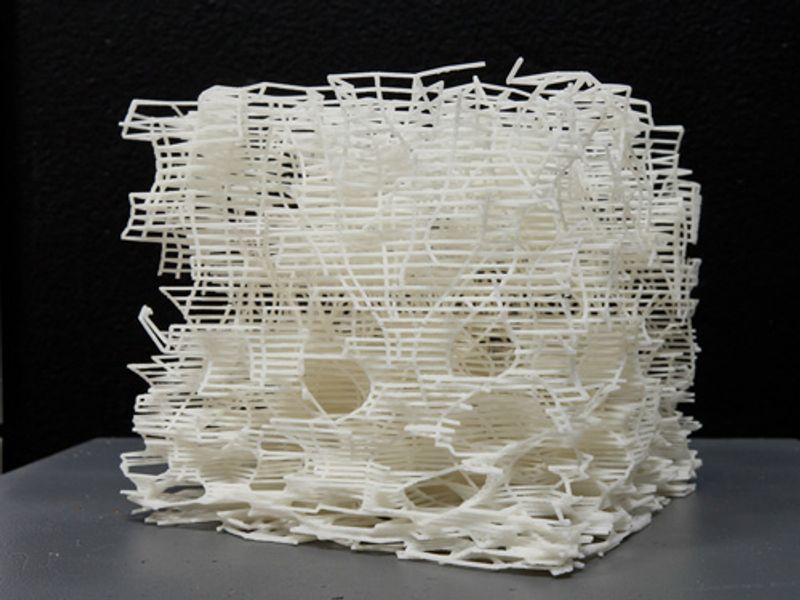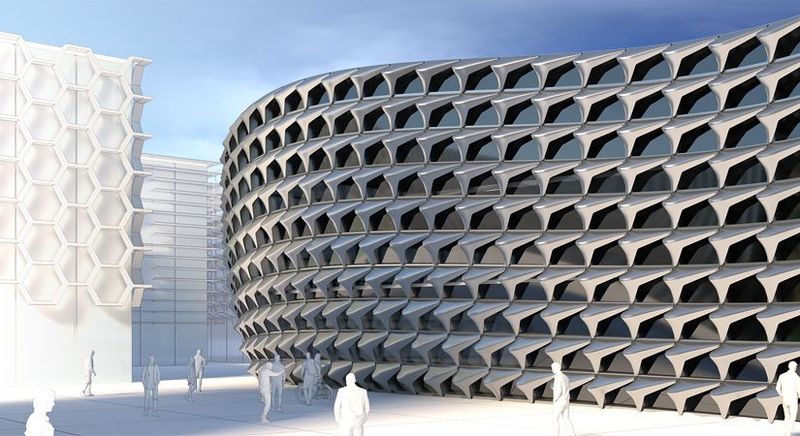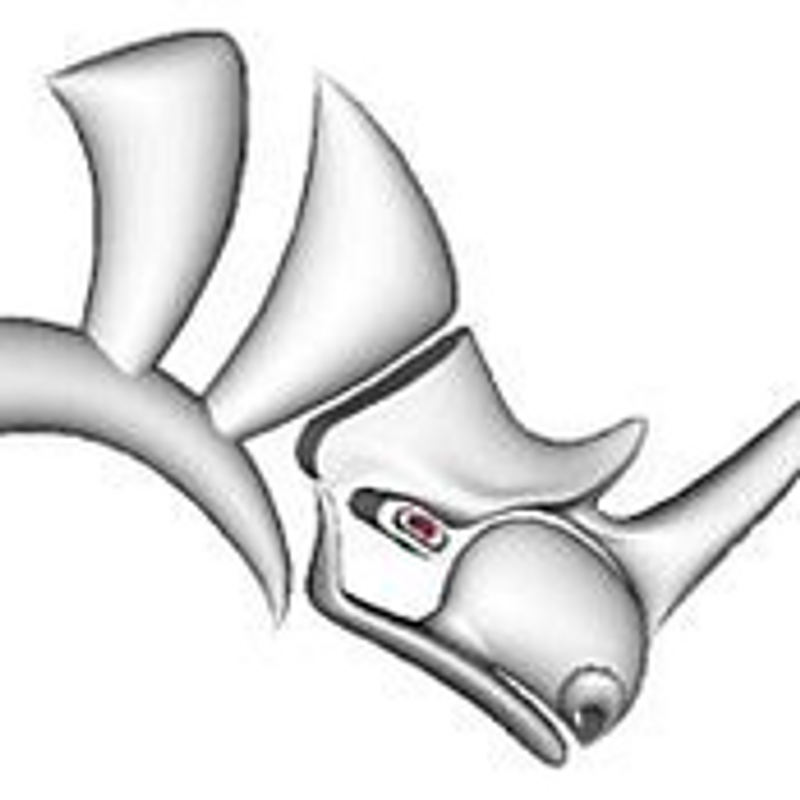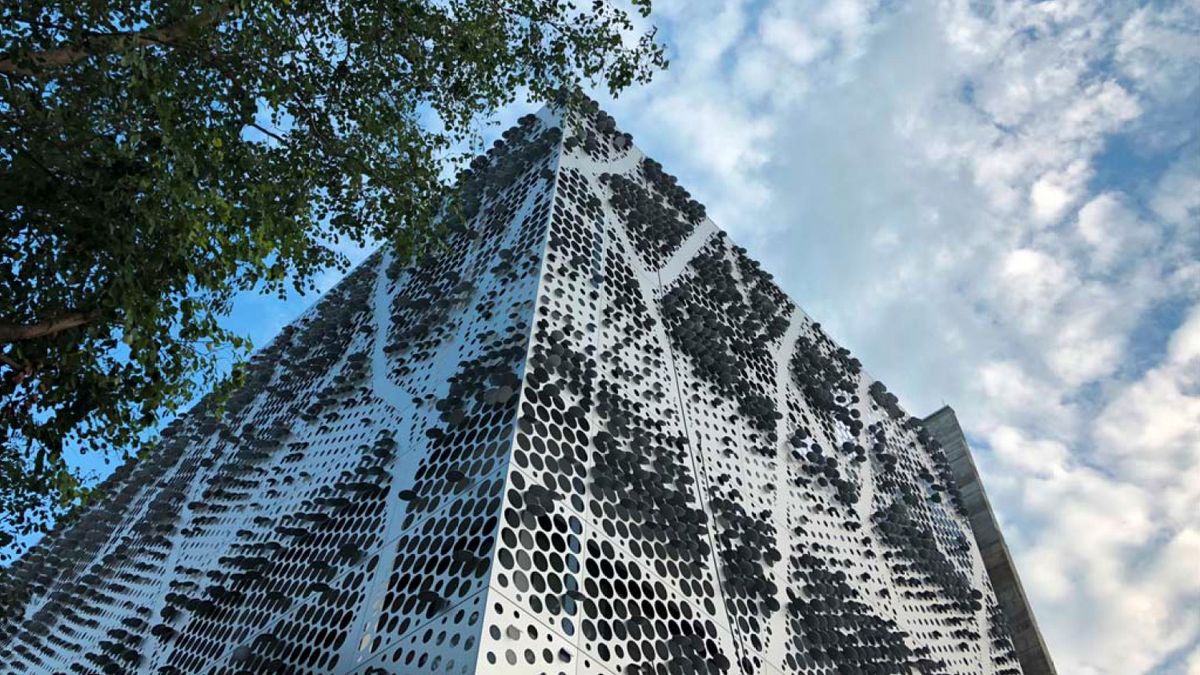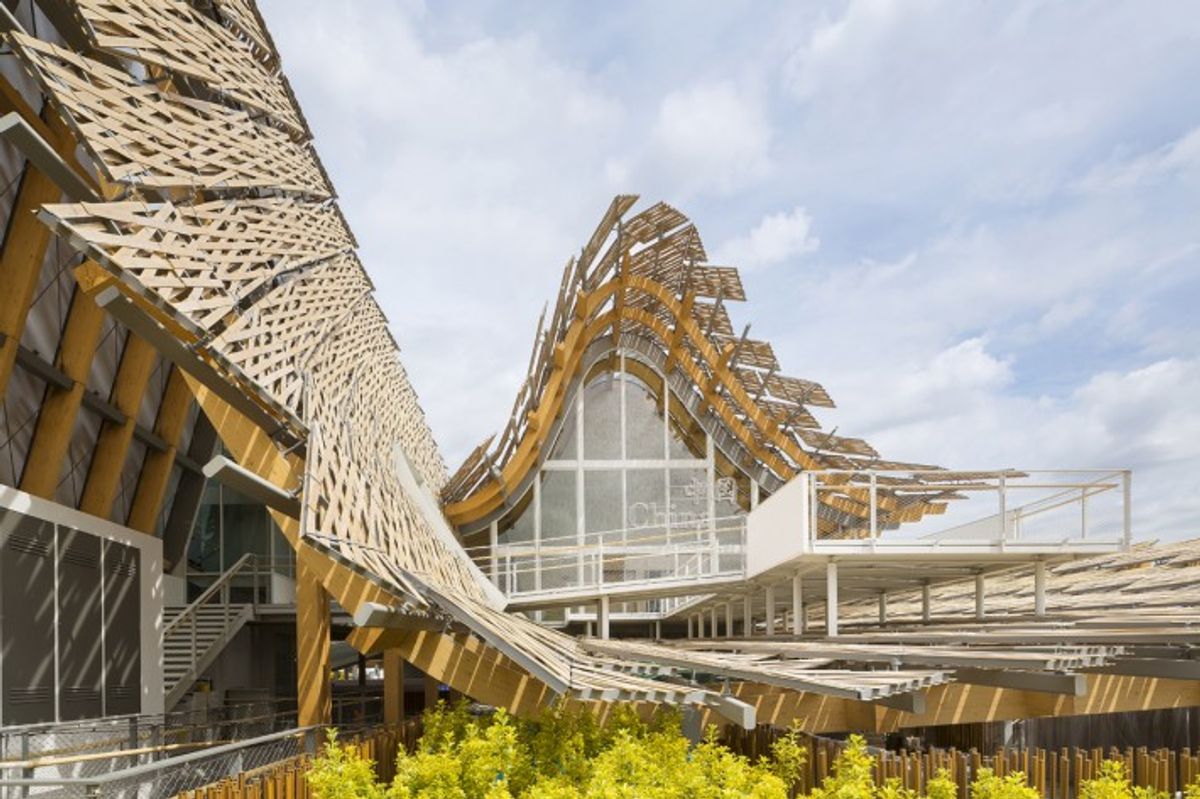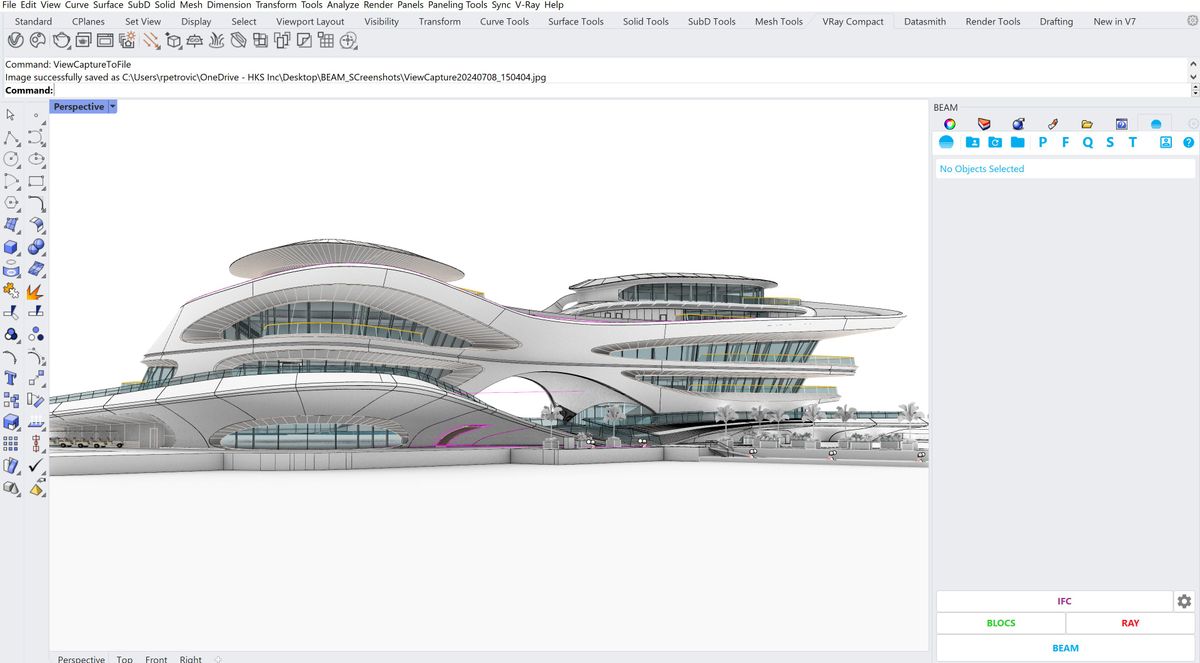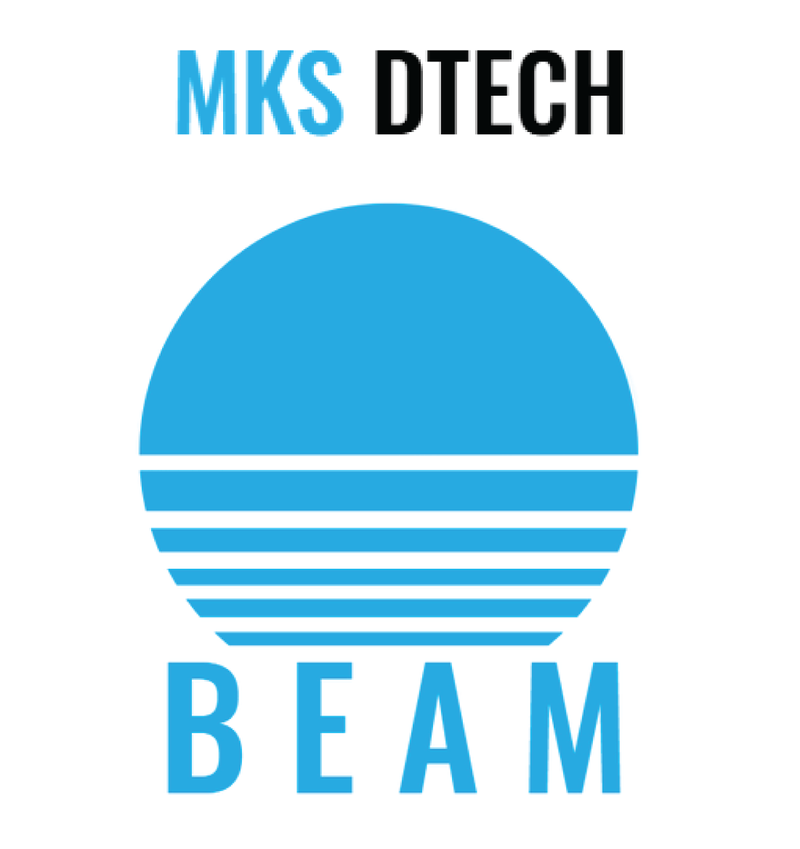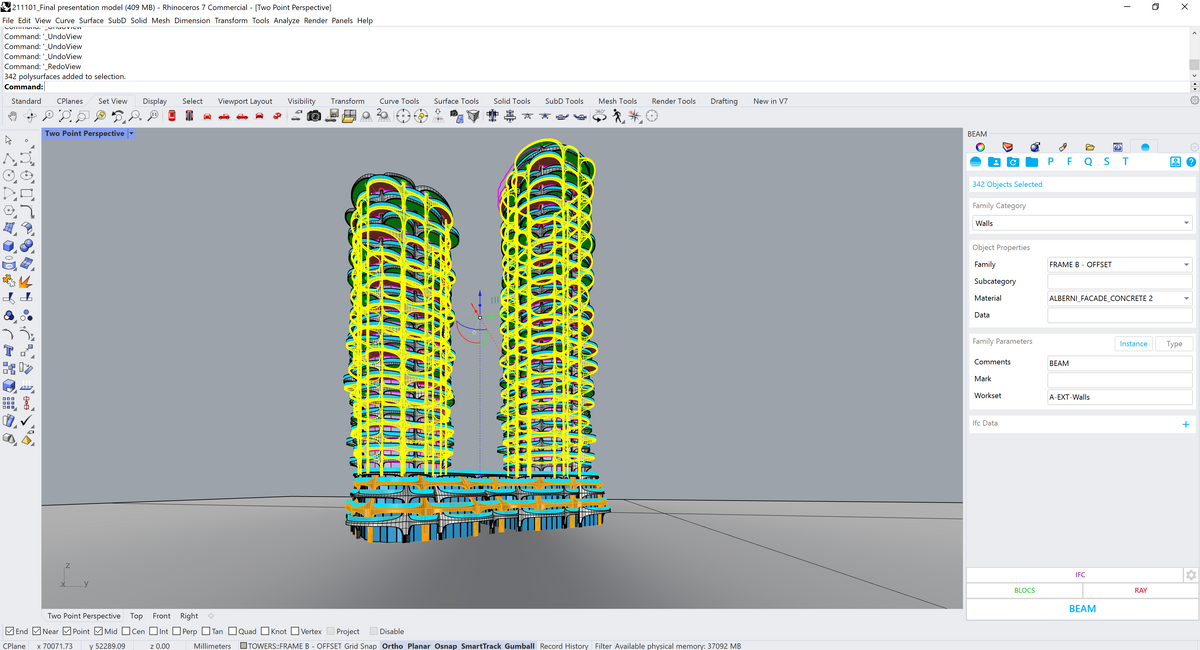Banu Hotpot Restaurant Ceiling and Facade Design
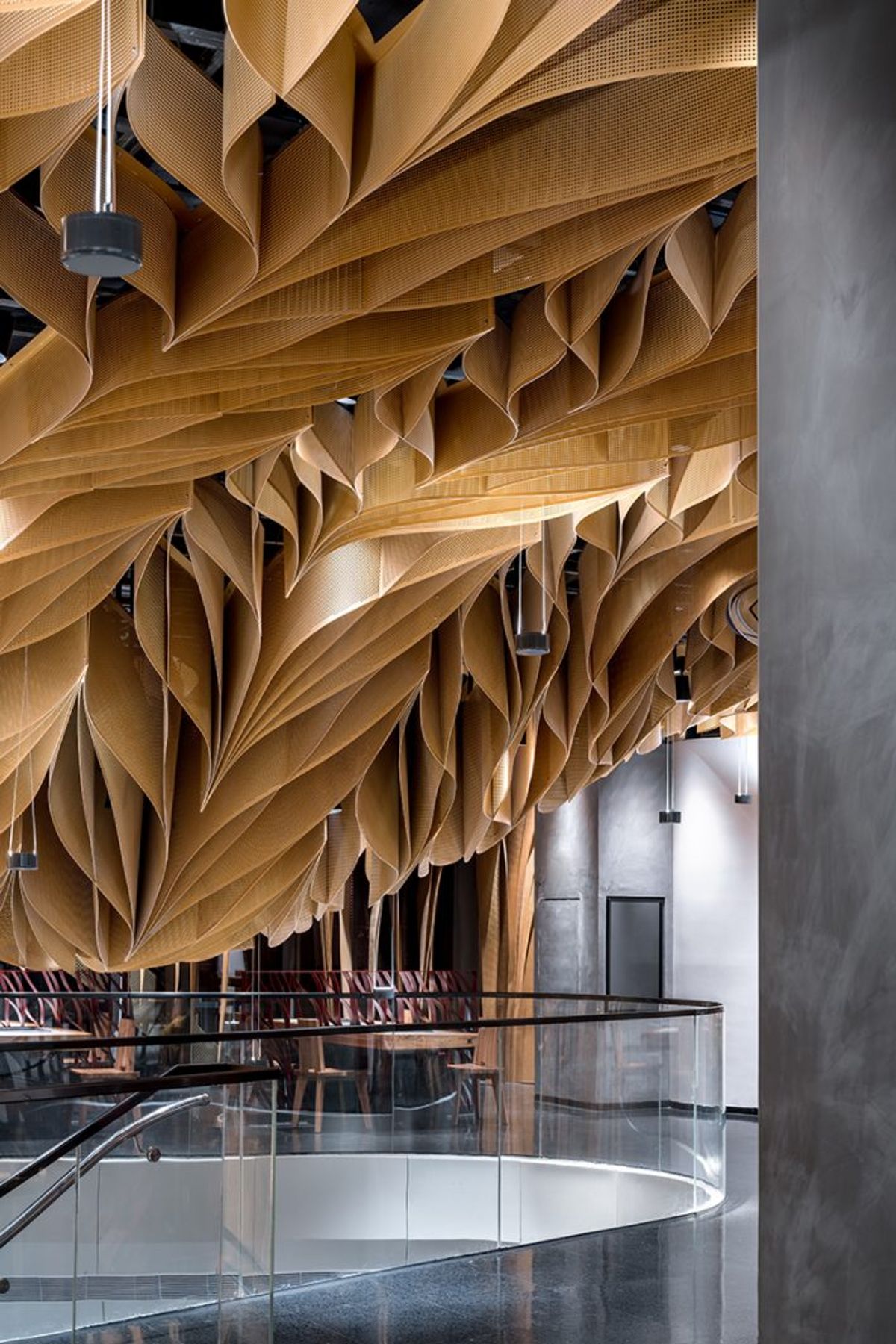
Case Study Description: Architects of this project are Studio Link-Arc and Kane AUD, and the ceiling and facade design has been done by ATLV. The Banu Restaurant design includes the interiors and façade replacement for a 2100sm building in Zhengzhou China. As the Flagship restaurant for a growing and innovative franchise it was important for the client that the project creates a recognizable landmark along the main axis road and be welcoming to the community. Learn more at: http://link-arc.com/project/banu-restaurant/ https://atlv.org/project/banu/
Key Facts
View key facts for "Banu Hotpot Restaurant Ceiling and Facade Design".
Tools Used in the Case Study
Discover which tools and technologies were used for "Banu Hotpot Restaurant Ceiling and Facade Design".
User Experience
View user experience for "Banu Hotpot Restaurant Ceiling and Facade Design".
-
-
-
-
-
-
Similar Case Studies
View similar case studies to "Banu Hotpot Restaurant Ceiling and Facade Design".
