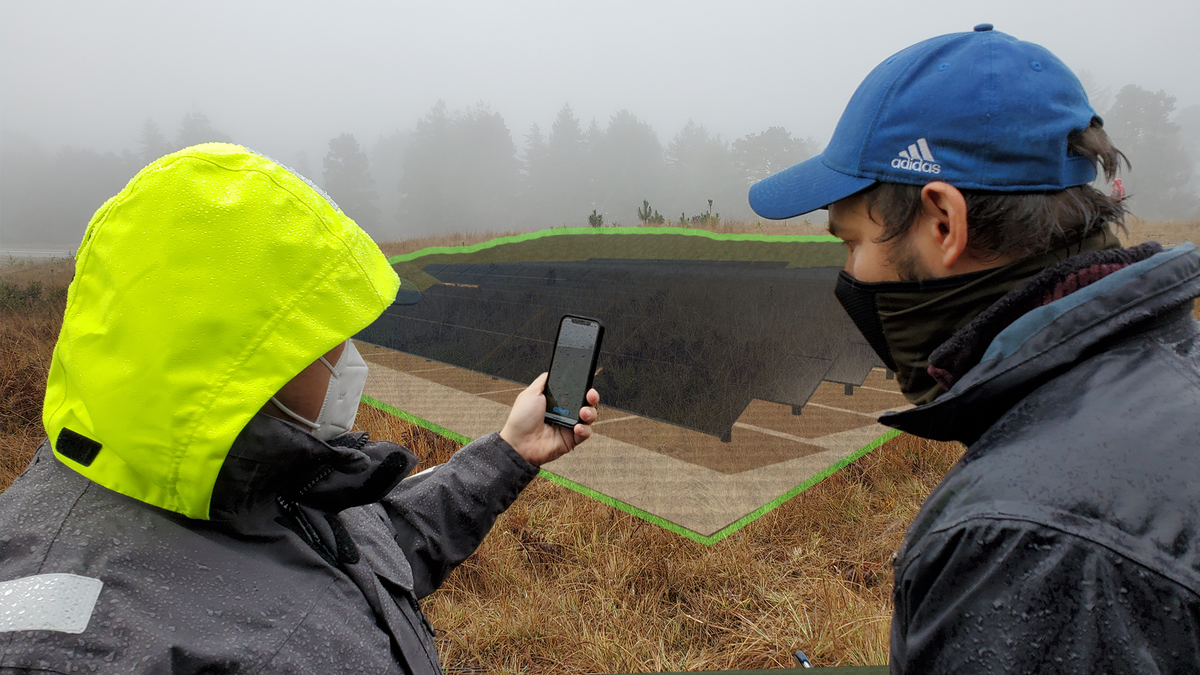
Geopogo
Present to clients on site with virtual AR full size design mock ups and architectural scaled models
Gallery
Explore interface previews and real-world examples showcasing how “Geopogo” is used in AEC workflows.
Key Facts
View key facts for "Geopogo".
More than 30 days
Revit Rhino Rhino
Windows Cloud, SaaS, Web Mac
Company Info
Case Studies (1)
View featured case studies using "Geopogo".
AEC Companies / Customers (1)
Discover companies and professionals that are utilizing "Geopogo".
Similar Tools
Discover similar tools to "Geopogo".
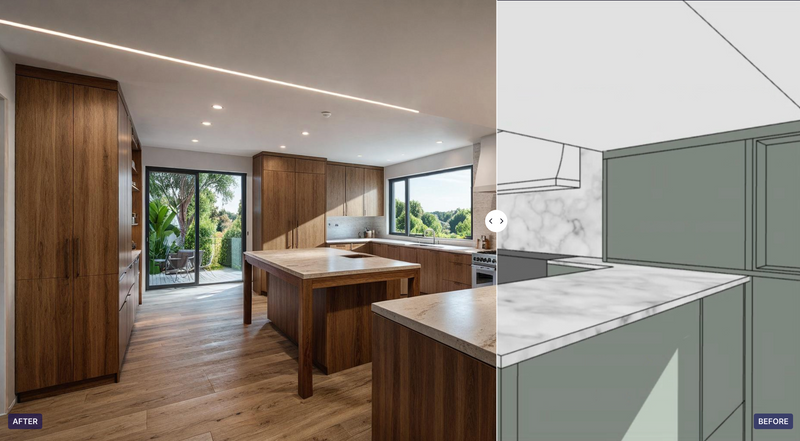
RENDAIR AI
Rendair Ai is an all-in-one Ai visualization platform built for architects, interior designers, builders and creative teams. It allows you to generate renders, edit scenes, modify styles, and explore new angles using simple prompts or uploaded references.

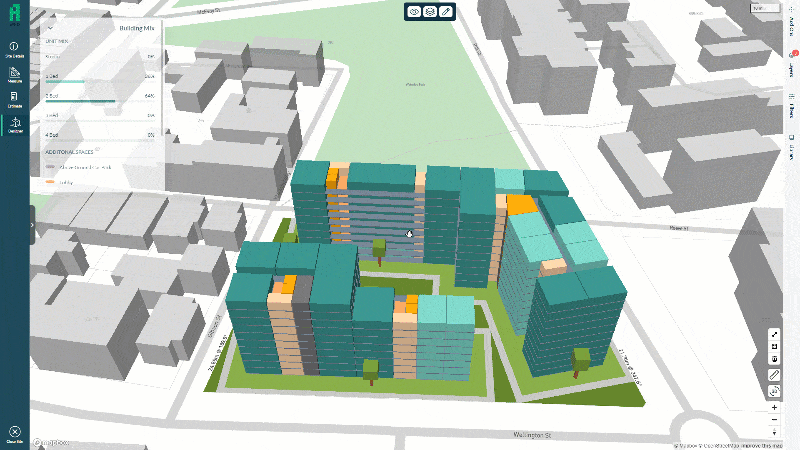

STEP Exporter for AutoCAD
ProtoTech's STEP Exporter for Autodesk® AutoCAD® exports the AutoCAD drawing into STEP file format. This capability is crucial for engineers, designers, and manufacturers who often need to share and collaborate on complex models across various platforms. Fore more details visit: https://prototechsolutions.com/3d-products/autocad/step-exporter/

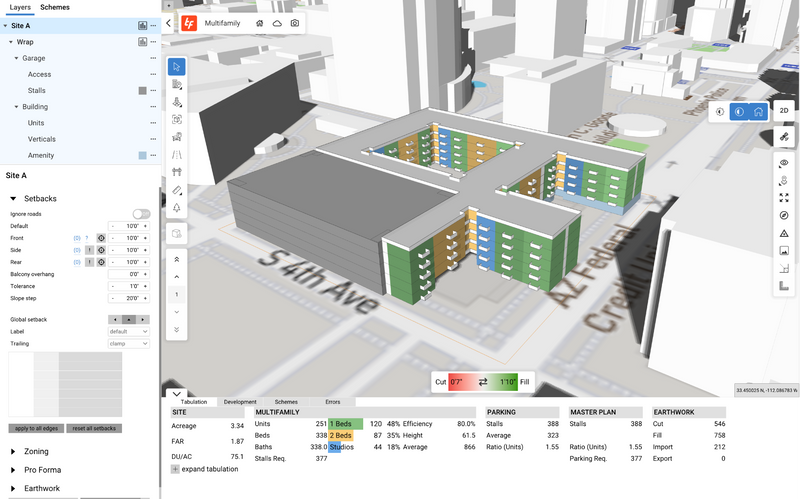
TestFit
TestFit's real estate feasibility platform makes it easy to do site planning. Our real-time AI configurators allow for rapid iterations to get deals done quickly.

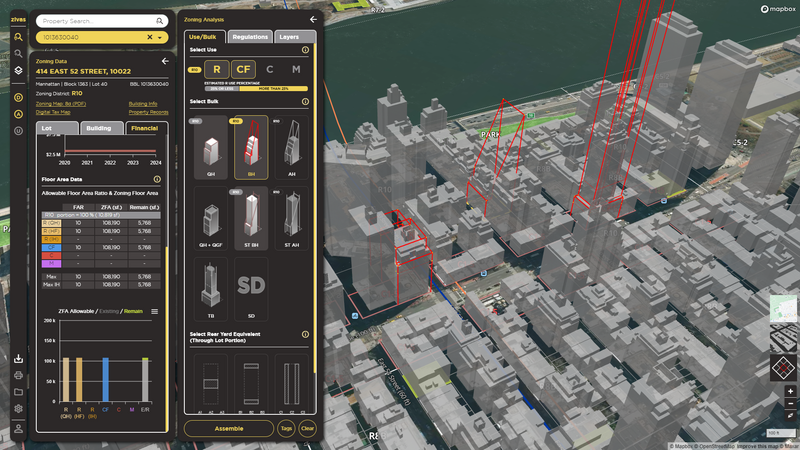
zlvas
Digital Zoning: Urban analytics platform guiding users to successfully navigate the complexities of NYC zoning.

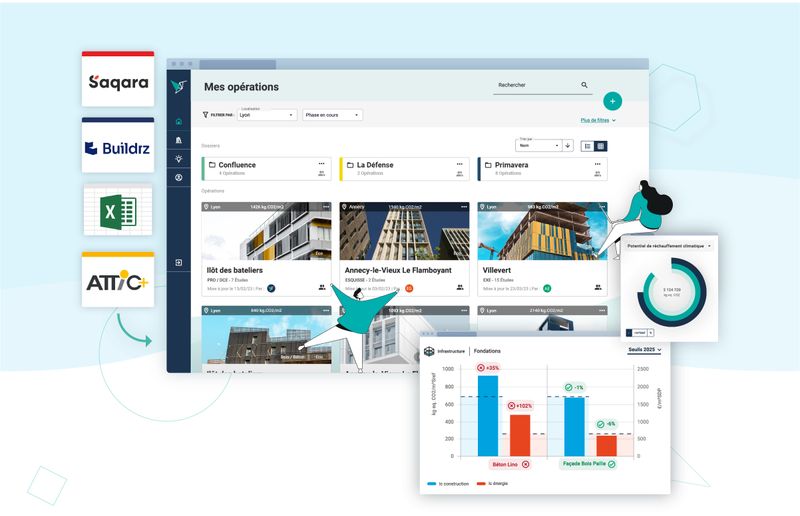
Vizcab
360° Building Carbon Platform, focusing on the embodied carbon impact of materials and Life Cycle Assessment (LCA)

Related Articles
Discover the latest articles, insights, and trends related to “Geopogo” in architecture, engineering, and construction.
Recent Events
Watch webinars, case studies, and presentations featuring “Geopogo” and its impact on the AEC industry.
