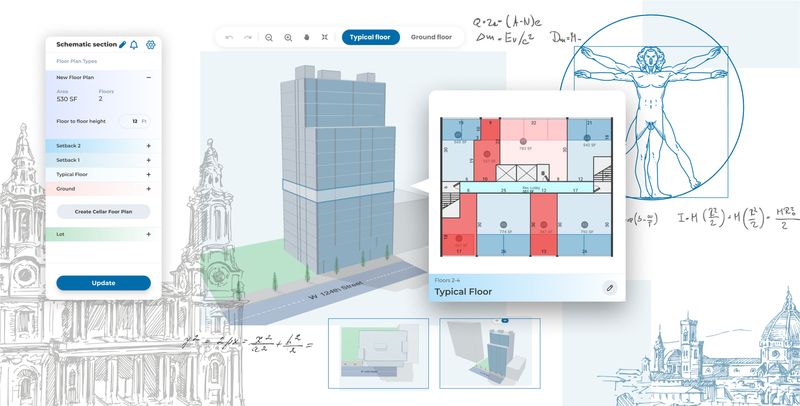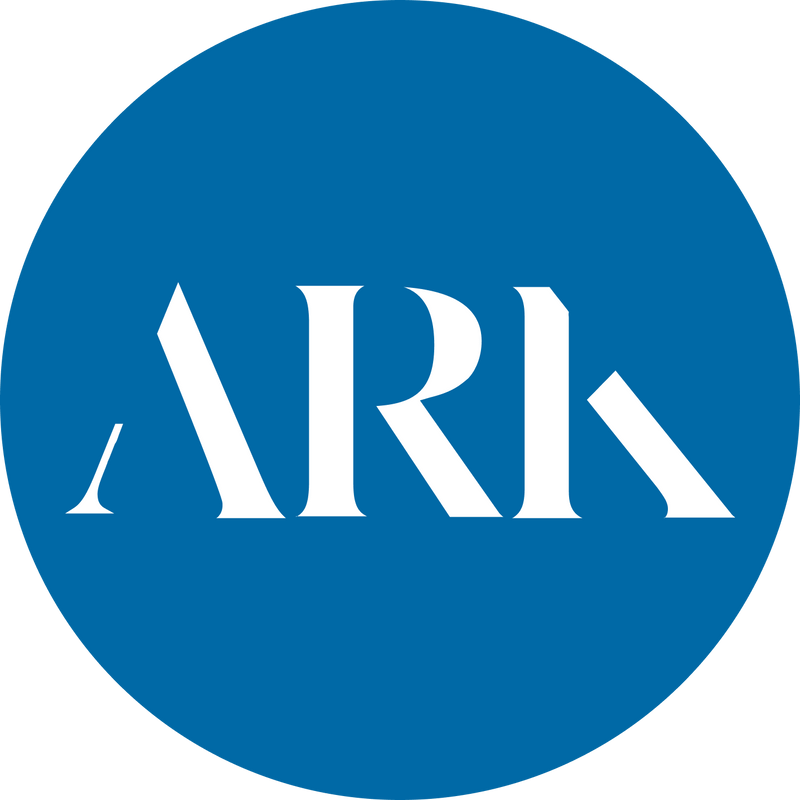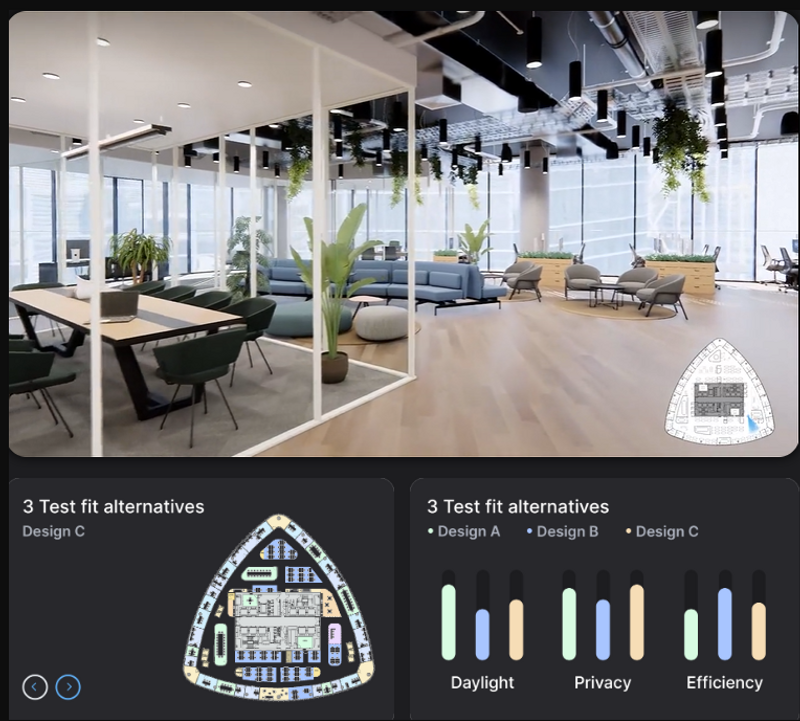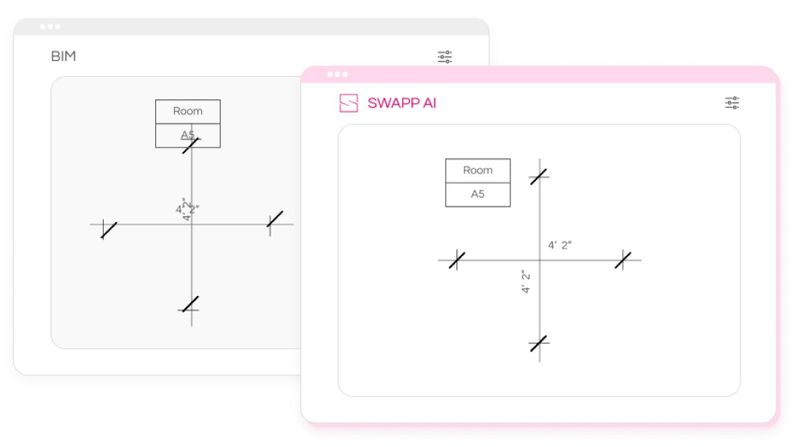
ARCHITEChTURES
Generate optimal building designs in real time. ARCHITEChTURES is an AI-Powered building design web tool for the residential sector to help you improve decision making and reduce design time from months to minutes.
Gallery
Explore interface previews and real-world examples showcasing how “ARCHITEChTURES” is used in AEC workflows.
Key Facts
View key facts for "ARCHITEChTURES".
But ARCHITEChTURES is more than that: it is an AI-assisted "building design platform".
Assisted Design: During the design process the AI assists us by generating by itself large parts of the project layout. It does this by following the instructions given by the user in an iterative process that refines the project.
Automation of Repetitive Processes: A big chunk of the work in architecture are repetitive processes such as modeling, measuring take offs, calculations and counting stuff. Automating them not only streamlines the process of generating metrics but also allows us to make informed decisions leading to better designs.
More than 30 days
Revit Autocad
Linux
Company Info
Case Studies (0)
View featured case studies using "ARCHITEChTURES".
AEC Companies / Customers (0)
Discover companies and professionals that are utilizing "ARCHITEChTURES".
Similar Tools
Discover similar tools to "ARCHITEChTURES".
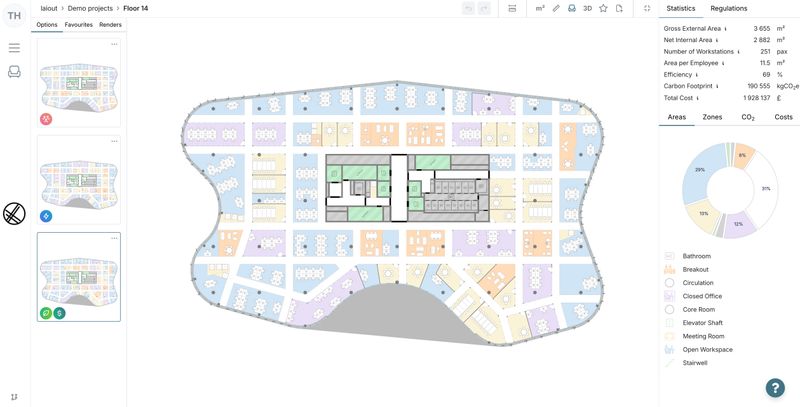
laiout
Floor planning reimagined: human creativity + AI The world’s only software for generating, iterating, and sharing floor plans live to supercharge your work.
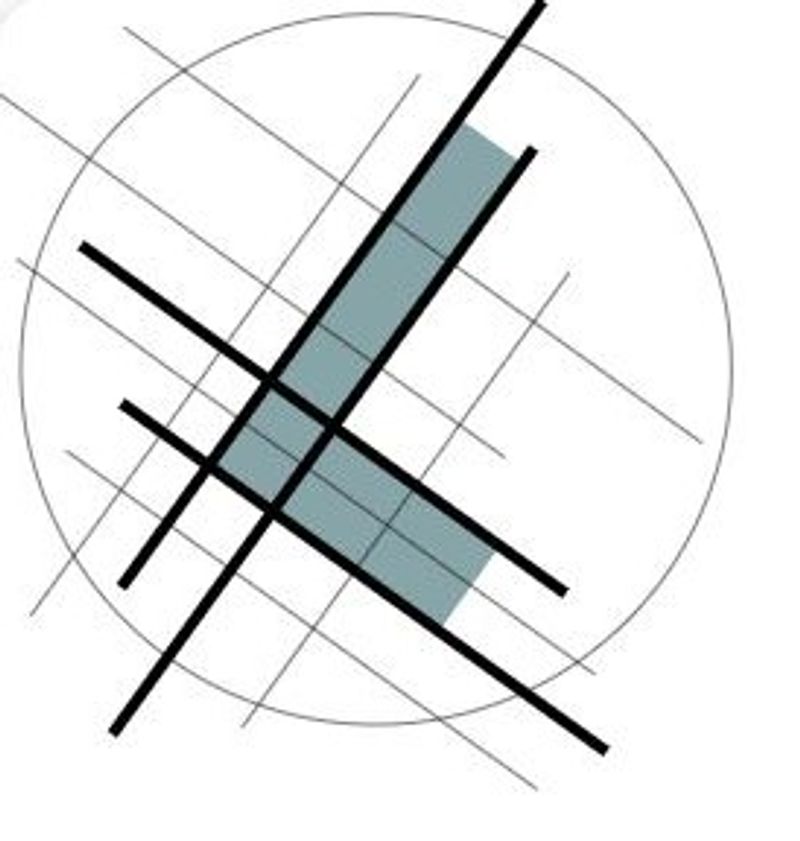
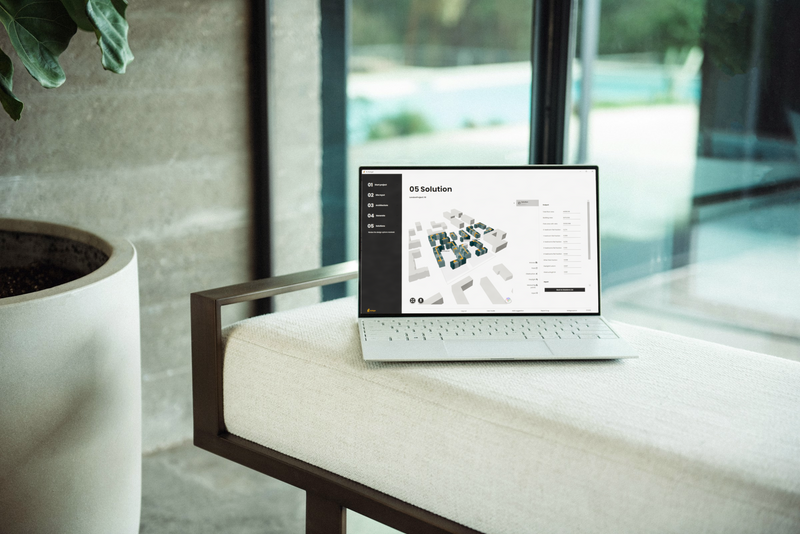
Kolega
Software that enables automatic generation of solutions for a specific plot of land in just a few hours

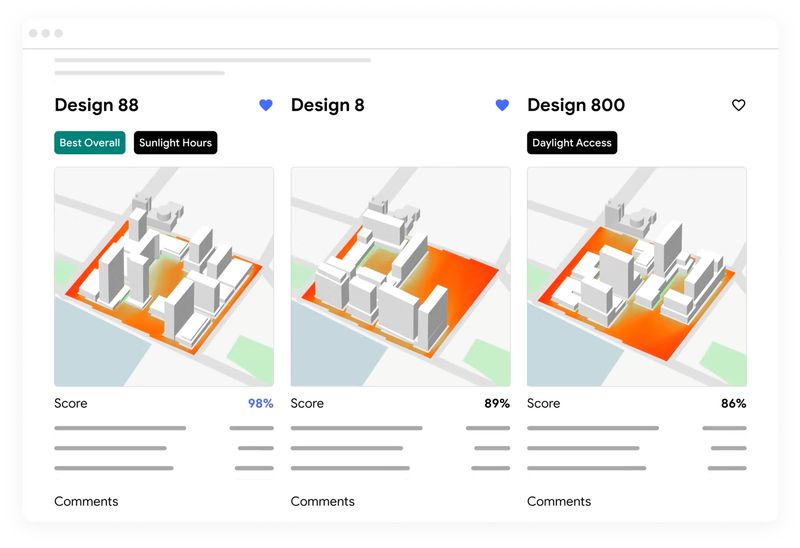
Delve by Sidewalk Labs
Delve is a generative design solution that uses machine learning to empower real estate teams to design better, faster, with less risk. To learn more about Delve and request a demo please reach out to delve@sidewalklabs.com

Related Articles
Discover the latest articles, insights, and trends related to “ARCHITEChTURES” in architecture, engineering, and construction.
Recent Events
Watch webinars, case studies, and presentations featuring “ARCHITEChTURES” and its impact on the AEC industry.
