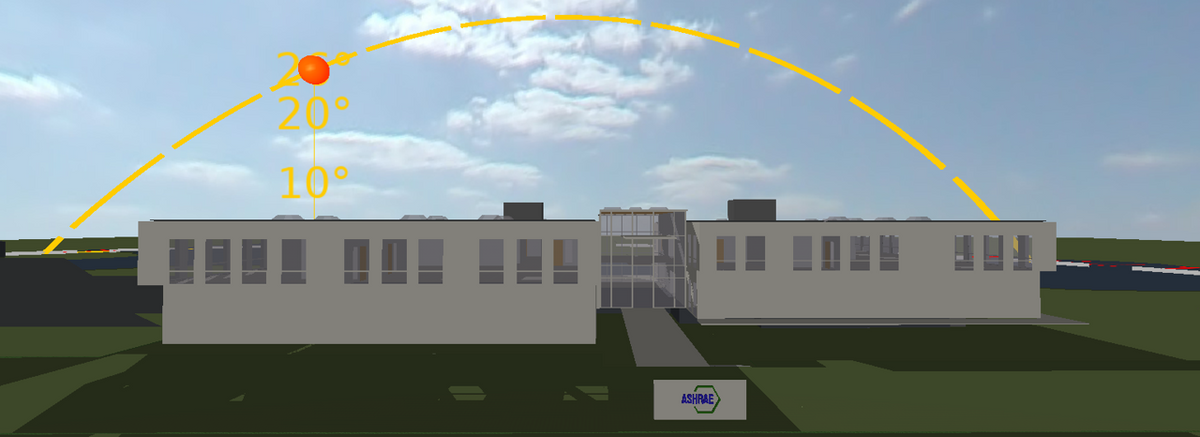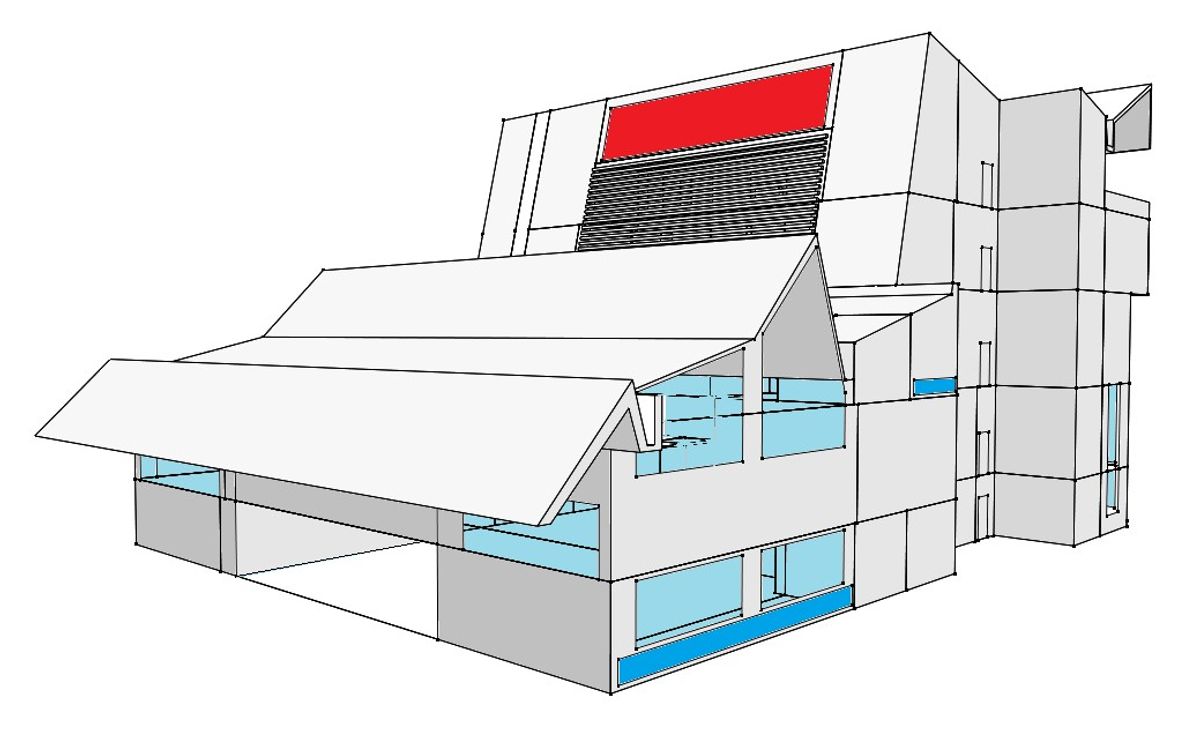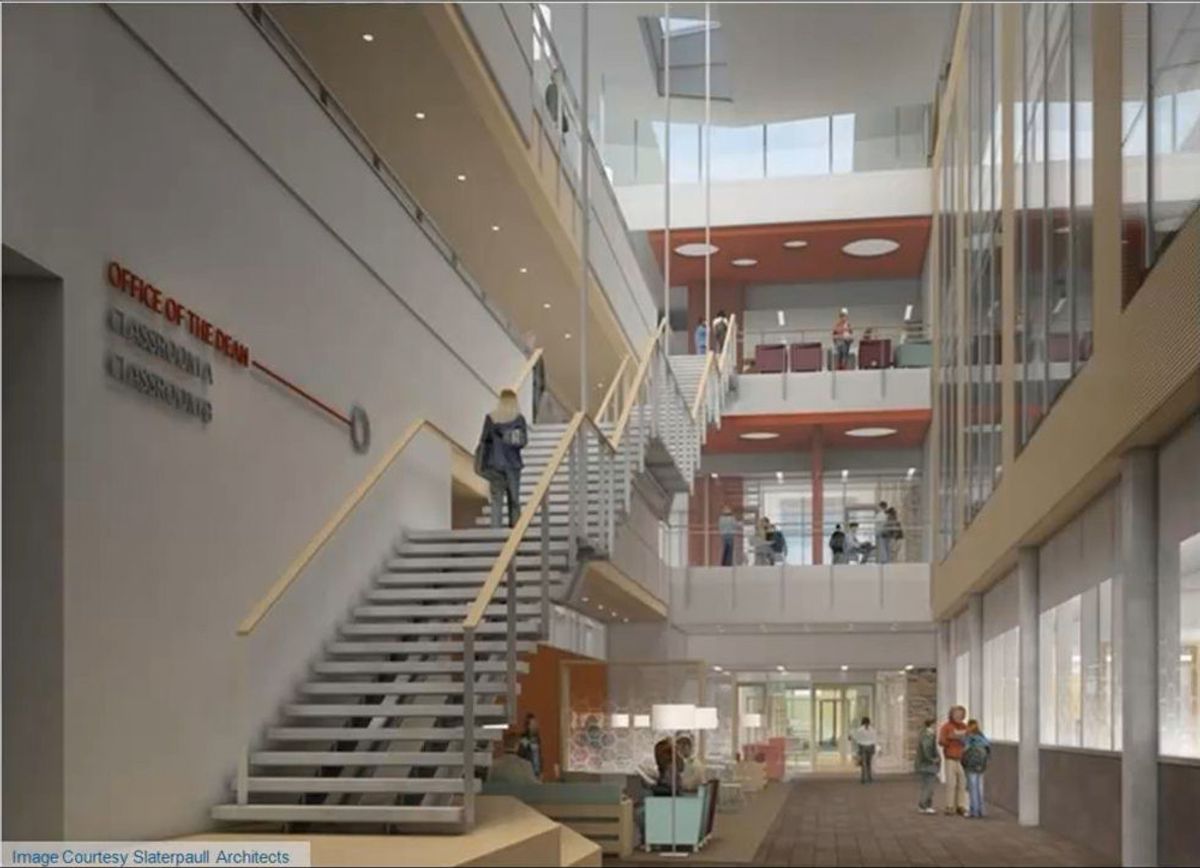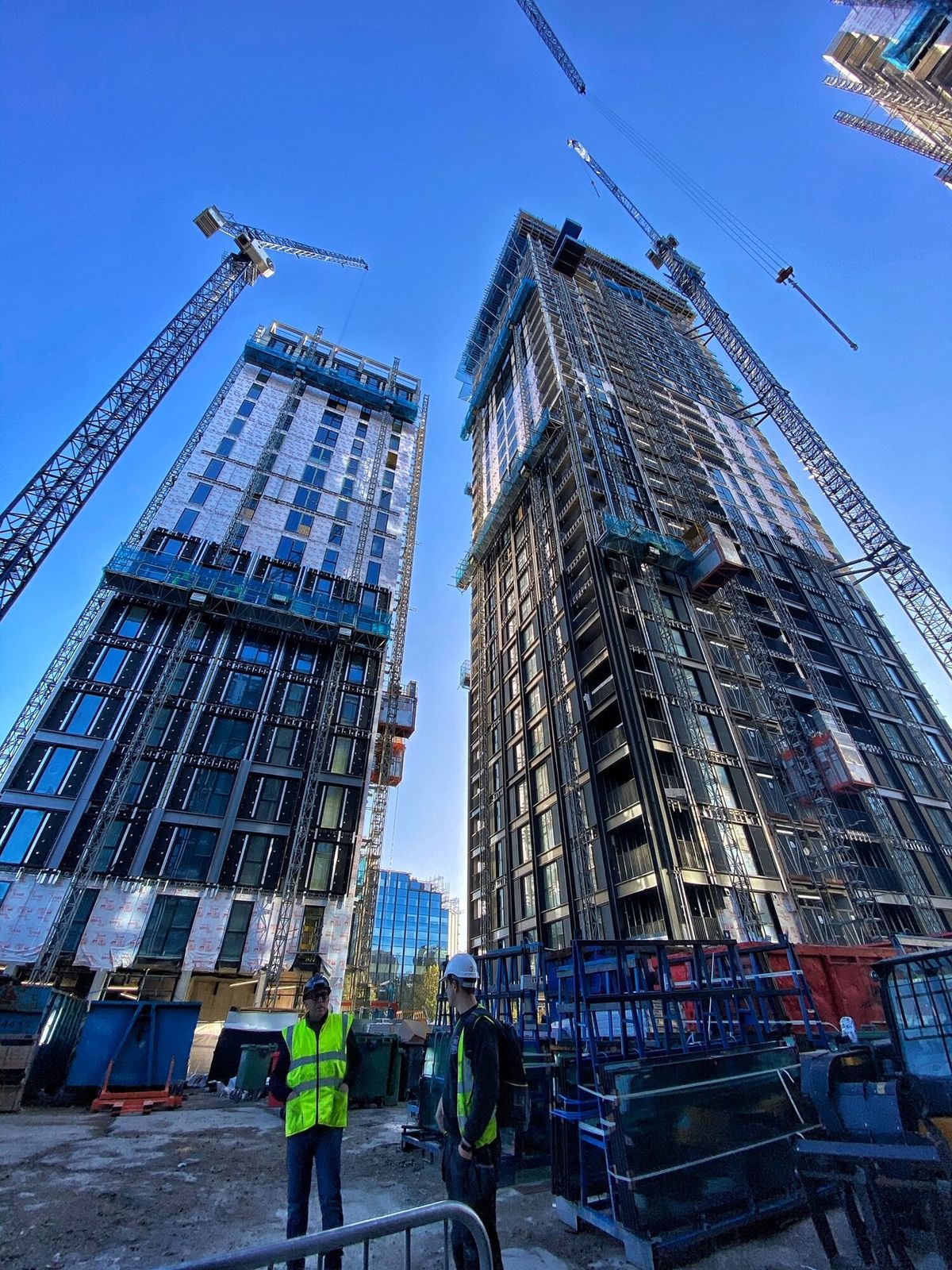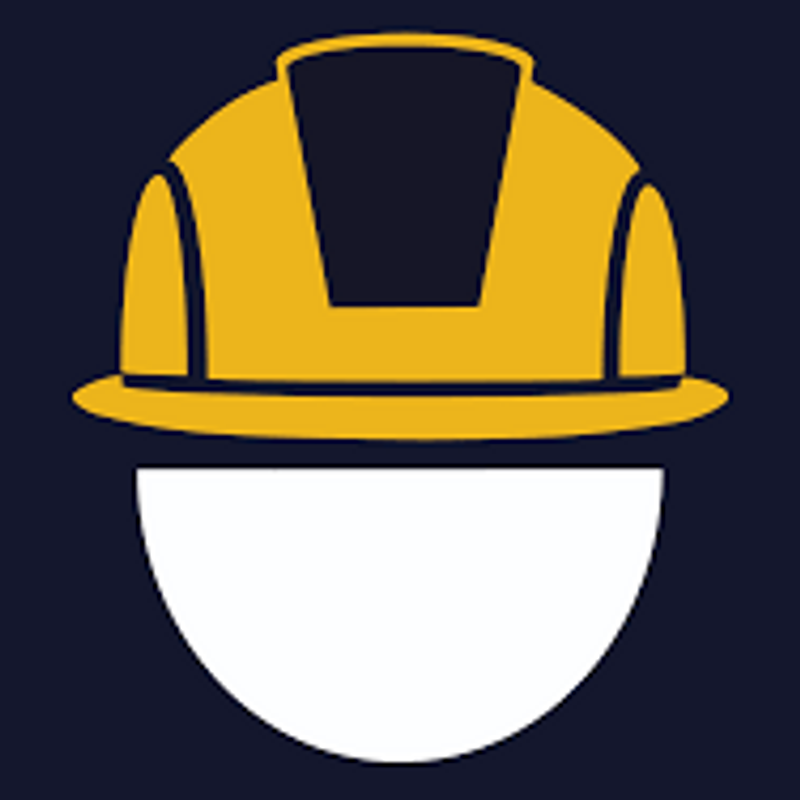Colorado State University - Daylight, Thermal and Mixed-mode Ventilation Modelling
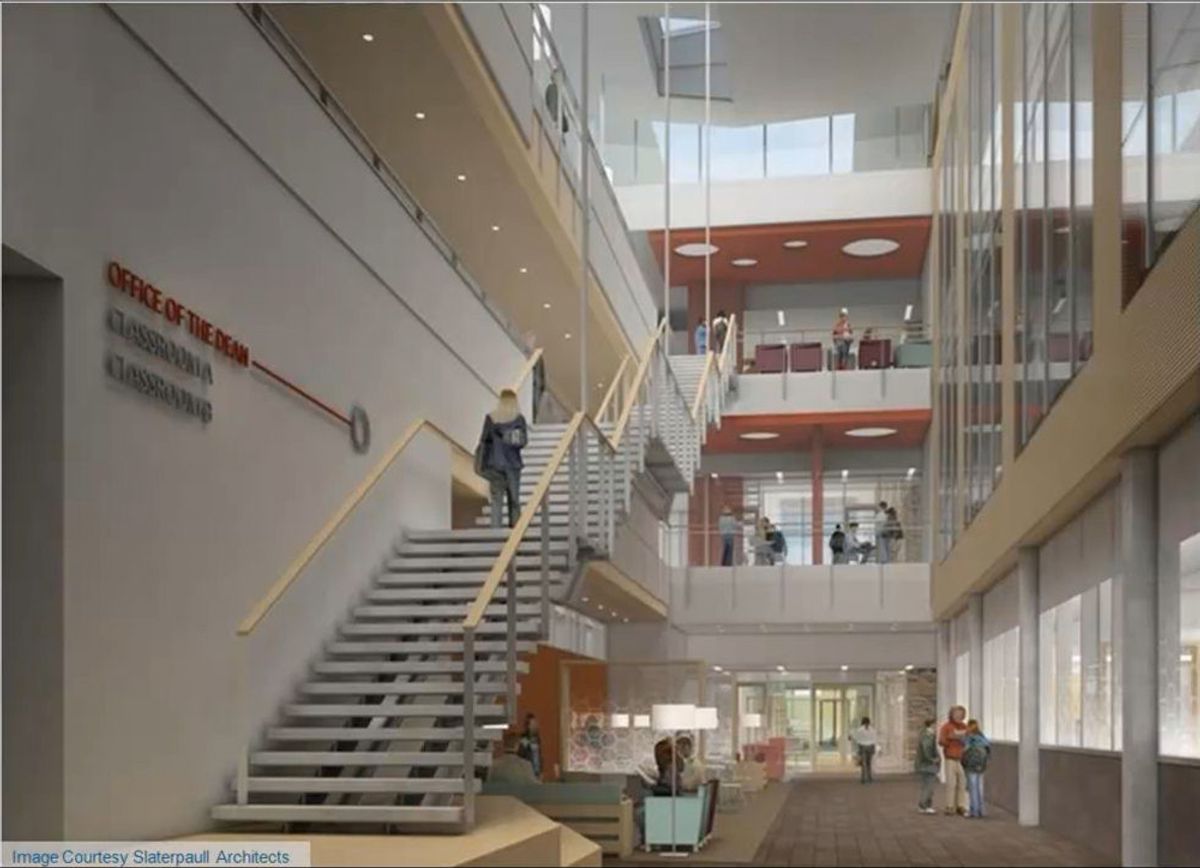
Case Study Description: The atrium of the Engineering II building represents a unique space, with students passing through 24 hours a day for their studies and research projects. With the goal of creating a “home-away-from-home” environment, University officials sought to renovate the building to be a place where students and faculty could feel comfortable and experience natural daylight, views and ventilation. Officials also wanted the atrium to be highly efficient, keeping carbon emissions and energy costs to a minimum. With students and faculty occupying the building at all times of the day, officials were faced with a particularly difficult challenge: ventilating the atrium while maximizing the use of daylight to naturally light the space. A stringent temperature comfort range meant both daylighting and ventilation had to integrate flawlessly, as the minimum temperature could not drop below 66 degrees Fahrenheit and the maximum could not exceed 77 degrees Fahrenheit. University officials enlisted Ambient Energy, a consulting and engineering firm specializing in sustainable technologies and building, for the renovation. Using IESVE, Ambient Energy engineers were able to test and verify the architectural and passive strategy concepts for the atrium before implementing them. Initially, wind and climate analysis gave a better understanding of how natural factors would impact the building. Analyses showed that because of varied wind direction, natural ventilation would rely predominantly on buoyancy instead of wind driven data. By providing tangible data early in the schematic redesign process, IESVE provided designers and their clients with a way to test and verify their building efficiency theories before putting them into practice. This led to the effective utilization of skylights and natural ventilation to improve daylighting, cooling and energy efficiency in the atrium. Ambient Energy has been using IES’ software for several years and utilized its capabilities on many projects to prove concepts and radically reduce building energy consumption. “VE for Engineers is one of the only tools that can provide integrated daylight, thermal and mixed-mode ventilation analysis in great detail, which allowed us to test the integration of all components across the year.” Linda Morrison, Building Performance Team Leader, Ambient Energy
Key Facts
View key facts for "Colorado State University - Daylight, Thermal and Mixed-mode Ventilation Modelling".
Tools Used in the Case Study
Discover which tools and technologies were used for "Colorado State University - Daylight, Thermal and Mixed-mode Ventilation Modelling".
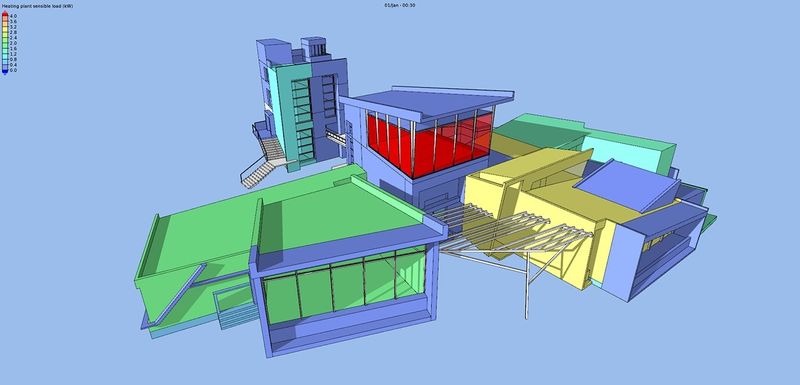
Virtual Environment (IESVE)
Used by sustainable design experts around the globe, the Virtual Environment (IESVE) is an in-depth suite of integrated analysis tools for the design and retrofit of buildings. The platform leverages a world-leading simulation engine to allow cross-team collaboration between architects, engineers and contractors, from concept design to operation.
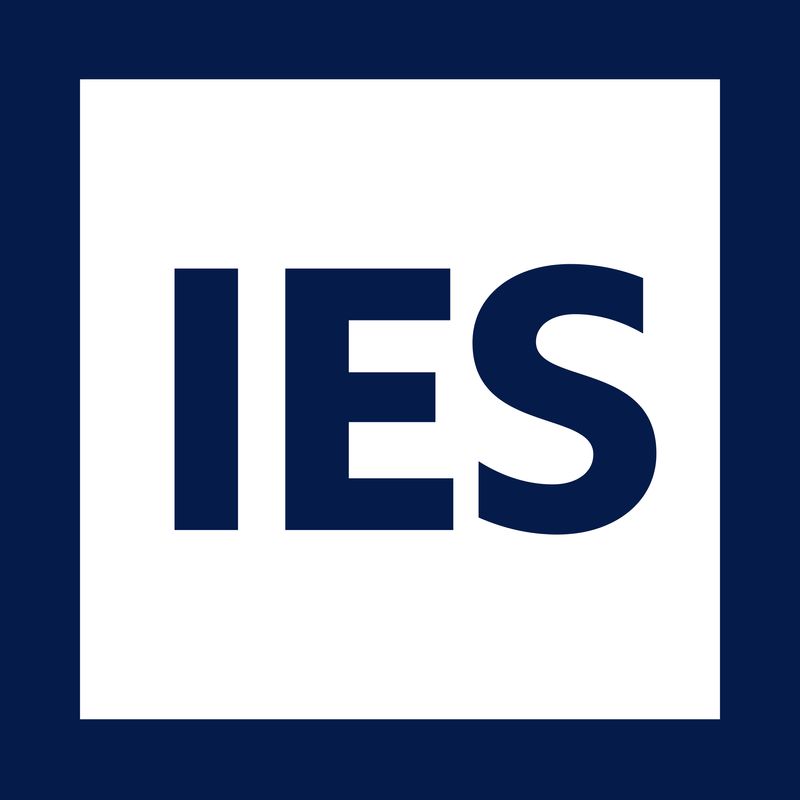
User Experience
View user experience for "Colorado State University - Daylight, Thermal and Mixed-mode Ventilation Modelling".
With students and faculty occupying the building at all times of the day, officials were faced with a particularly difficult challenge: ventilating the atrium while maximizing the use of daylight to naturally light the space. A stringent temperature comfort range meant both daylighting and ventilation had to integrate flawlessly, as the minimum temperature could not drop below 66 degrees Fahrenheit and the maximum could not exceed 77 degrees Fahrenheit. University officials enlisted Ambient Energy, a consulting and engineering firm specializing in sustainable technologies and building, for the renovation. Using IESVE, Ambient Energy engineers were able to test and verify the architectural and passive strategy concepts for the atrium before implementing them. Initially, wind and climate analysis gave a better understanding of how natural factors would impact the building. Analyses showed that because of varied wind direction, natural ventilation would rely predominantly on buoyancy instead of wind driven data. By providing tangible data early in the schematic redesign process, IESVE provided designers and their clients with a way to test and verify their building efficiency theories before putting them into practice. This led to the effective utilization of skylights and natural ventilation to improve daylighting, cooling and energy efficiency in the atrium. Ambient Energy has been using IES’ software for several years and utilized its capabilities on many projects to prove concepts and radically reduce building energy consumption.
-
-
With students and faculty occupying the building at all times of the day, officials were faced with a particularly difficult challenge: ventilating the atrium while maximizing the use of daylight to naturally light the space. A stringent temperature comfort range meant both daylighting and ventilation had to integrate flawlessly, as the minimum temperature could not drop below 66 degrees Fahrenheit and the maximum could not exceed 77 degrees Fahrenheit. University officials enlisted Ambient Energy, a consulting and engineering firm specializing in sustainable technologies and building, for the renovation. Using IESVE, Ambient Energy engineers were able to test and verify the architectural and passive strategy concepts for the atrium before implementing them. Initially, wind and climate analysis gave a better understanding of how natural factors would impact the building. Analyses showed that because of varied wind direction, natural ventilation would rely predominantly on buoyancy instead of wind driven data. By providing tangible data early in the schematic redesign process, IESVE provided designers and their clients with a way to test and verify their building efficiency theories before putting them into practice. This led to the effective utilization of skylights and natural ventilation to improve daylighting, cooling and energy efficiency in the atrium. Ambient Energy has been using IES’ software for several years and utilized its capabilities on many projects to prove concepts and radically reduce building energy consumption. “VE for Engineers is one of the only tools that can provide integrated daylight, thermal and mixed-mode ventilation analysis in great detail, which allowed us to test the integration of all components across the year.” Linda Morrison, Building Performance Team Leader, Ambient Energy
-
-
Similar Case Studies
View similar case studies to "Colorado State University - Daylight, Thermal and Mixed-mode Ventilation Modelling".
