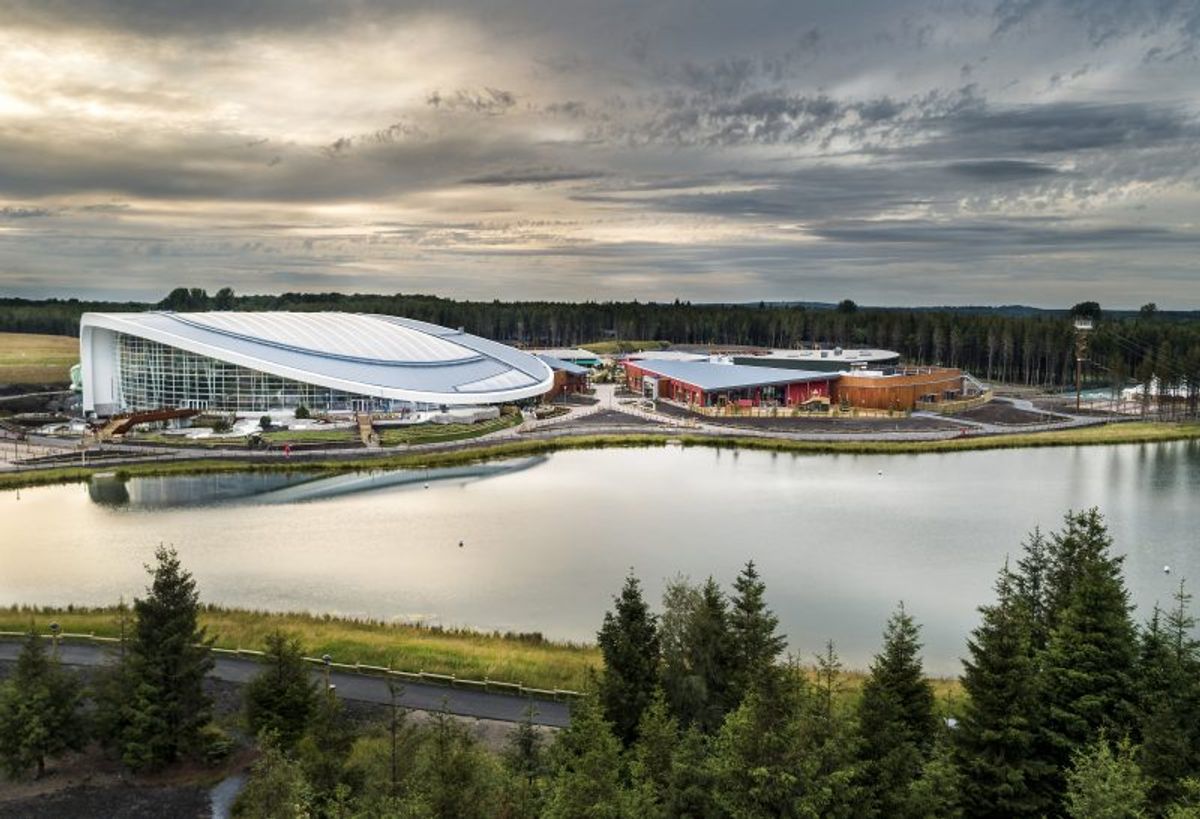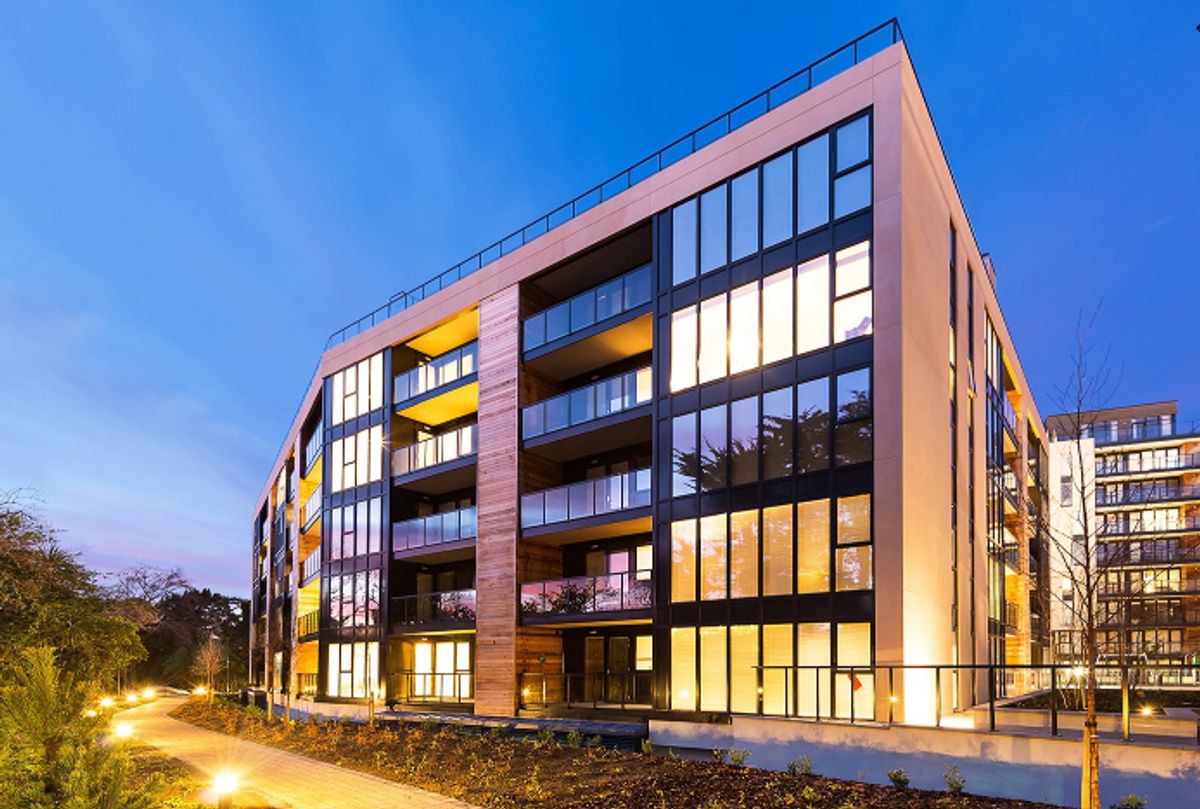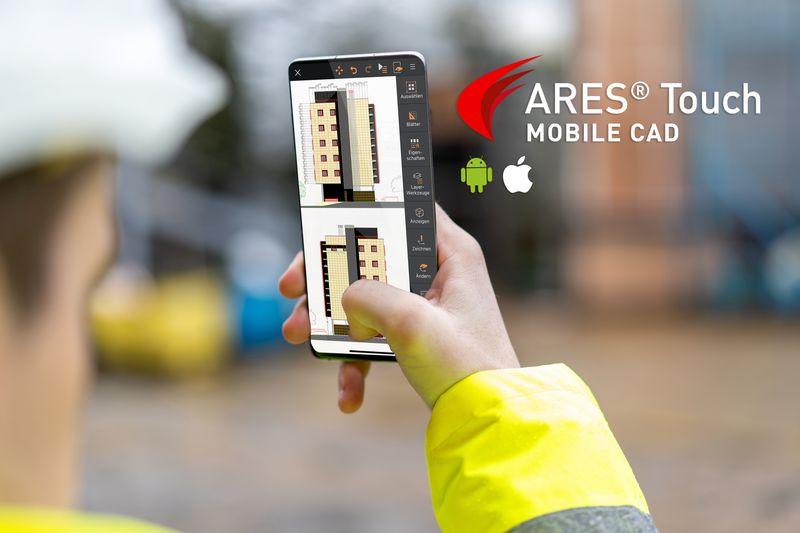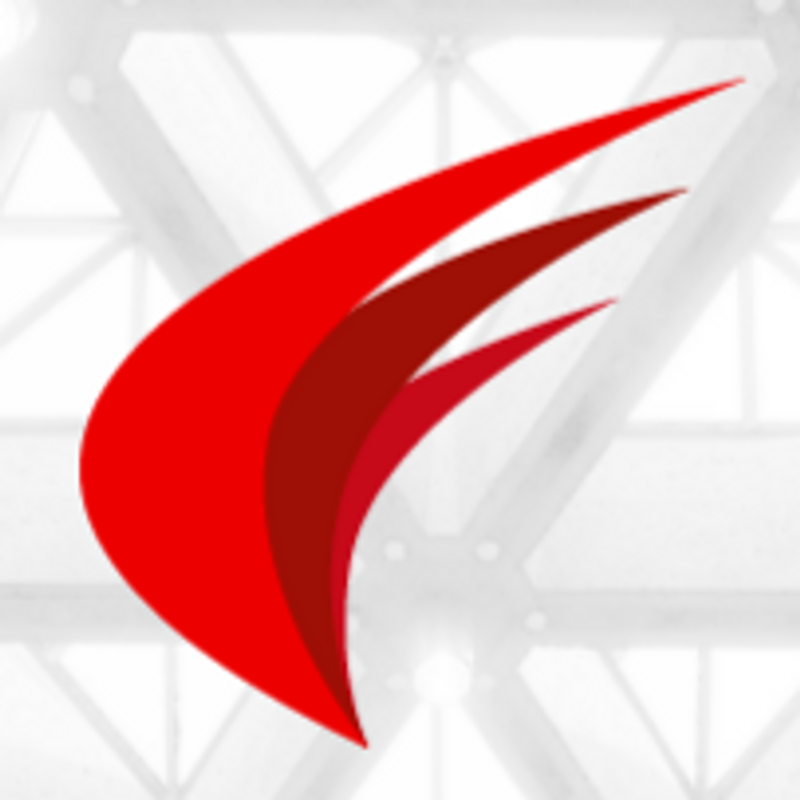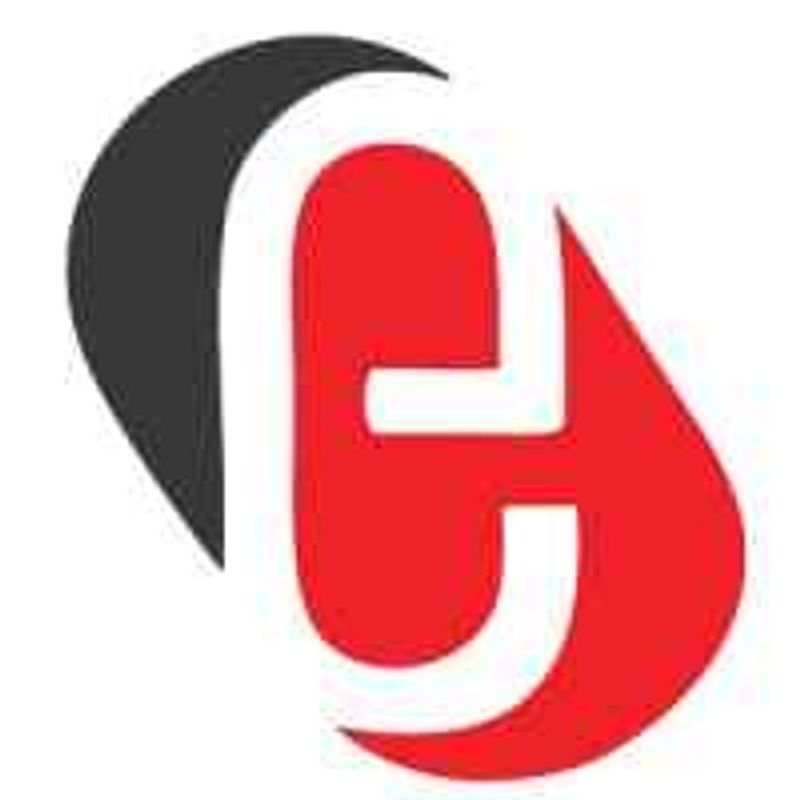
Engineering Documentation Ltd.
BIM Modelling & Co-Ordination | Point Cloud Surveys | CAD & Revit Services | As Built & Asset Information Models
Gallery
Explore interface previews and real-world examples showcasing how “Engineering Documentation Ltd.” is used in AEC workflows.
Key Facts
View key facts for "Engineering Documentation Ltd.".
- MEP Clash Co-ordination & Clash Detection
- Point Cloud & Drone Scanning
- Revit Family Creation
- As Built & Asset Information Models
- 3D Visualizations & Animation
- General Drawing Services (Revit, AutoCAD & Solidworks)
We have amassed vast experience working on major building projects in Ireland, the UK, Europe and the Middle East and are very proud to be accredited as an Autodesk Authorised Training & Certification Centre.
This enables us to offer a unique insight to both the academic and practical.
No
Company Info
This page has been created by the aec+tech community. To edit this page
Case Studies (2)
View featured case studies using "Engineering Documentation Ltd.".
AEC Companies / Customers (0)
Discover companies and professionals that are utilizing "Engineering Documentation Ltd.".
Similar Tools
Discover similar tools to "Engineering Documentation Ltd.".
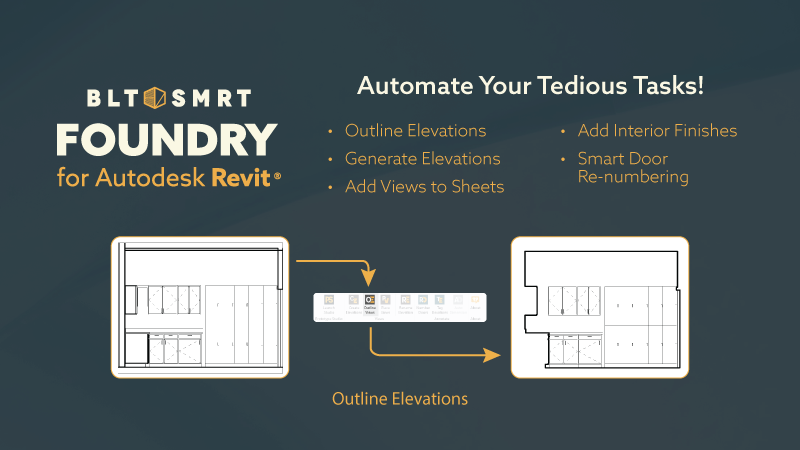
Foundry
Foundry is a suite of tools designed to enhance and simplify your design and documentation process.
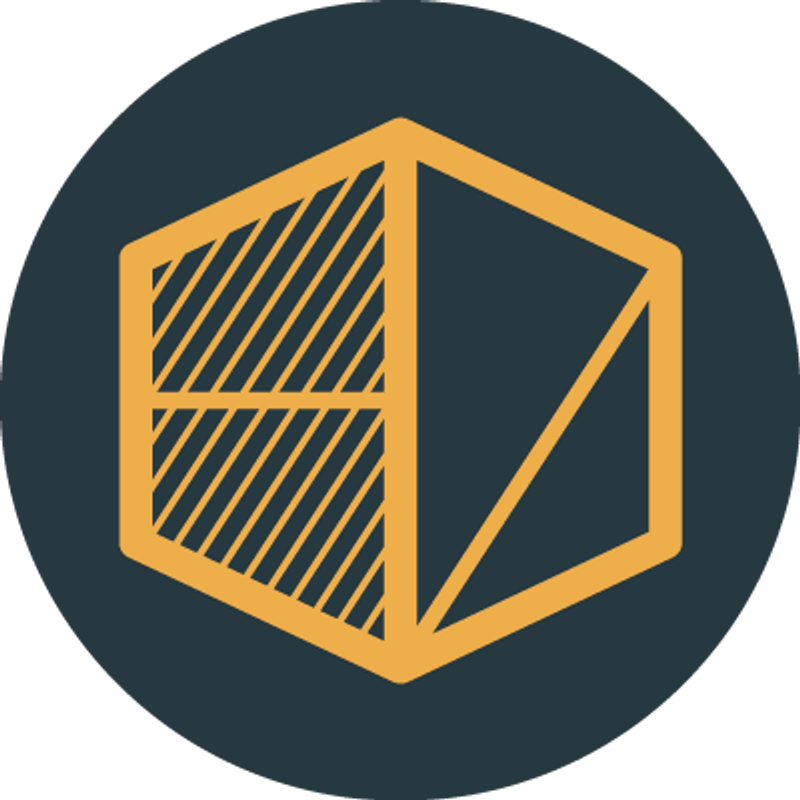
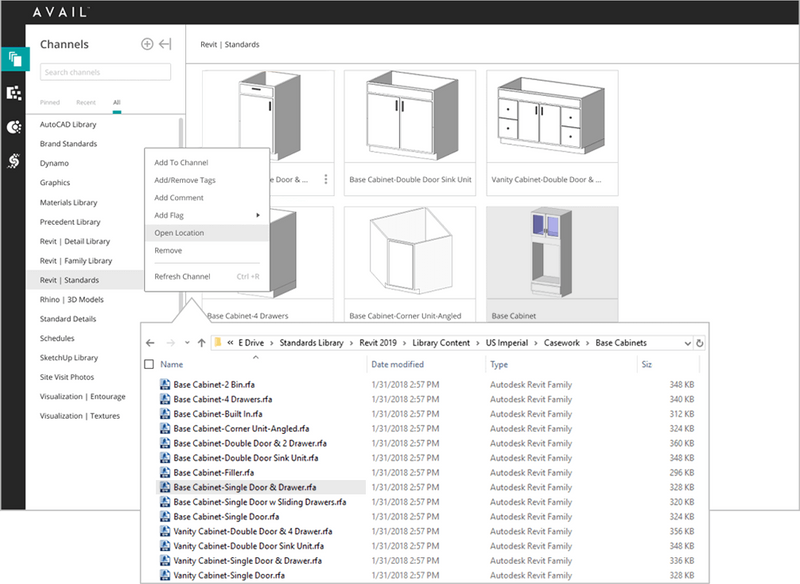
AVAIL
AVAIL is the AEC industry’s most trusted content management solution. Our software helps AEC professionals find the information they need faster.
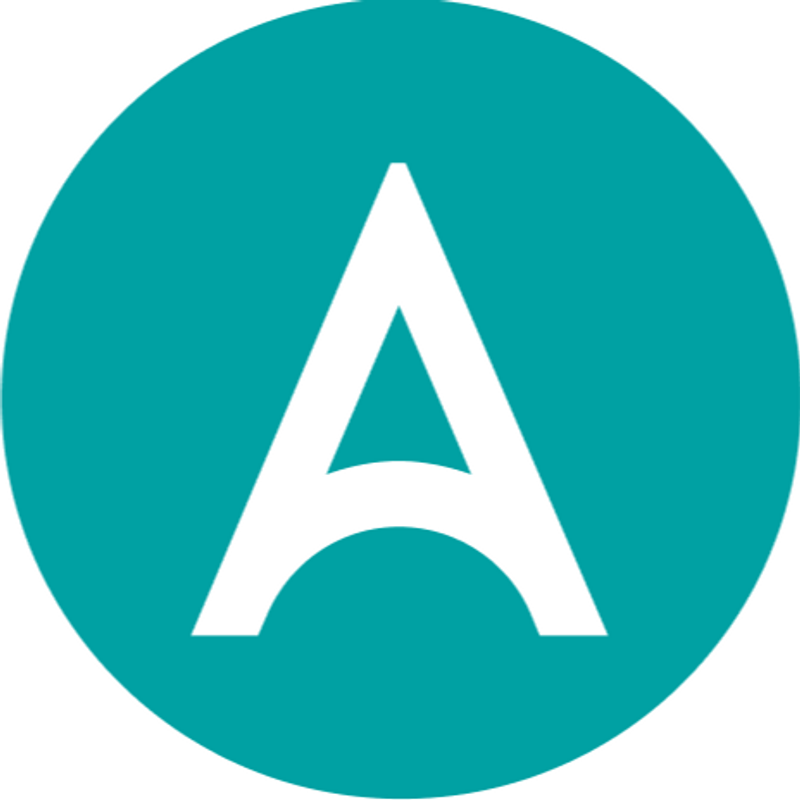
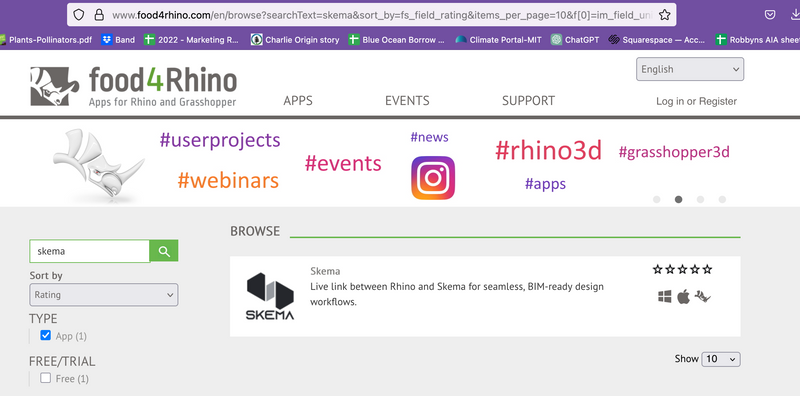
Skema for Rhino
The Skema for Rhino integration enables you to evolve Rhino designs into highly-constructable and trusted BIM models—without scripting, manual remodeling, or any loss of design intent. This integration will allow your team to work smarter, your concepts to go further, and your BIM deliverables are just a button away.
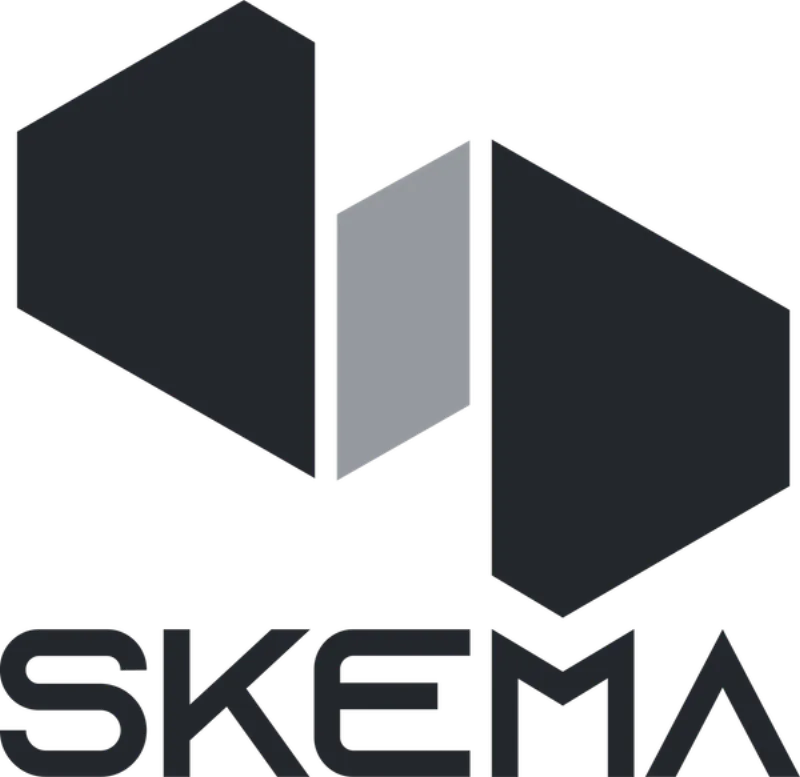

CostWaves
Cloud-based BIM cost estimation platform for architects, engineers, and contractors. CostWaves automates quantity takeoffs, BOQs, and phase-based estimates with real-time collaboration and seamless Revit/Archicad integration. Free 30-day trial available.

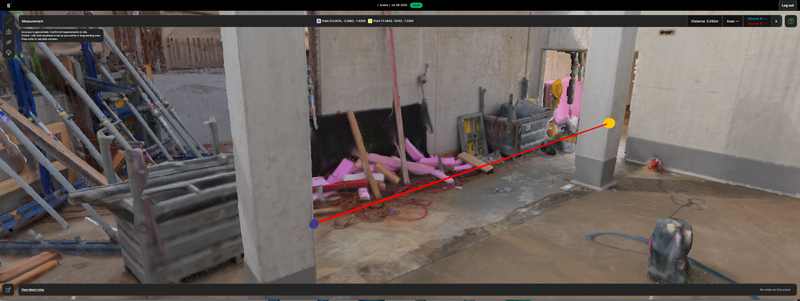
Sensori
Sensori is a reality capture technology company that uses photogrammetry and machine learning to auto-generate accurate and measurable 3D models for AEC projects.

Related Articles
Discover the latest articles, insights, and trends related to “Engineering Documentation Ltd.” in architecture, engineering, and construction.
Recent Events
Watch webinars, case studies, and presentations featuring “Engineering Documentation Ltd.” and its impact on the AEC industry.
