
Stylib
Stylib is an AI driven material search platform. We speed-up and simplify how premium architectural products are sourced and specified
Gallery
Explore interface previews and real-world examples showcasing how “Stylib” is used in AEC workflows.
Key Facts
View key facts for "Stylib".
Stylib is a fast, intuitive way to showcase your products. Our community of architects and designers find materials, discover product combinations and get samples delivered to their door in just one click. Partner with us today and join leading suppliers that use Stylib to digitally connect with the design community and enhance their products’ exposure.
No
Company Info
Case Studies (0)
View featured case studies using "Stylib".
AEC Companies / Customers (0)
Discover companies and professionals that are utilizing "Stylib".
Similar Tools
Discover similar tools to "Stylib".
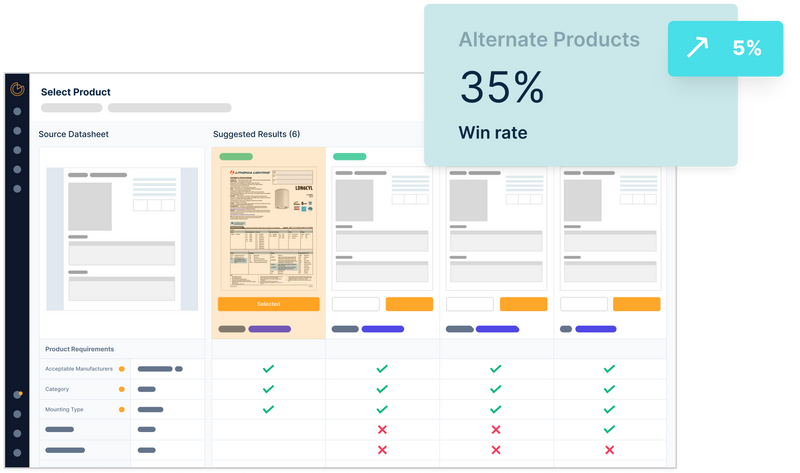
Parspec
AI-powered platform to simplify the process of discovering and sourcing the best available construction products and materials. Offering one platform, and three easy-to-use, cloud-based tools

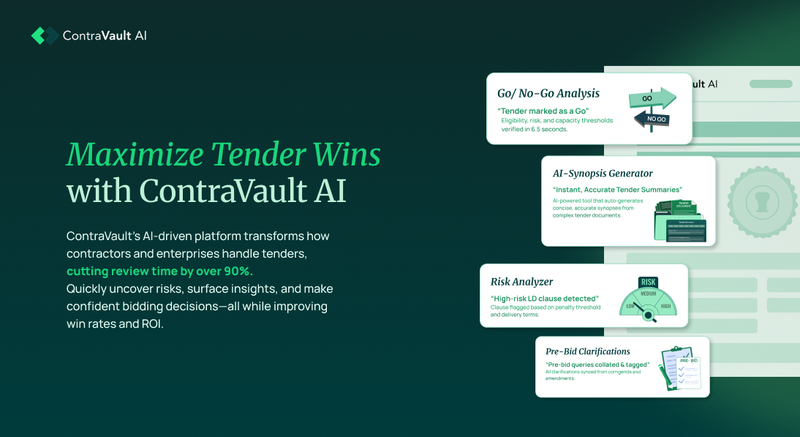
ContraVault AI
ContraVault AI turns 1,000-page RFPs into ready-to-submit proposals. From compliance checks and risk detection to auto-drafted clarifications and tailored responses, it cuts review time by 90%+ and helps AEC teams submit more bids with fewer errors.

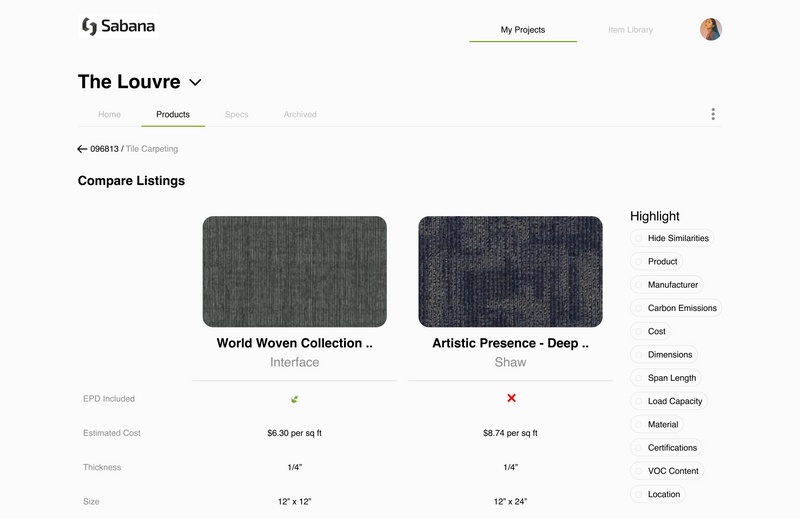
Sabana
Sabana is an AI-powered data management platform designed to streamline the workflows of architects, engineers, and specification writers. By automating the documentation for product selection and construction specifications, Sabana saves time, reduces costly errors, and enhances collaboration.

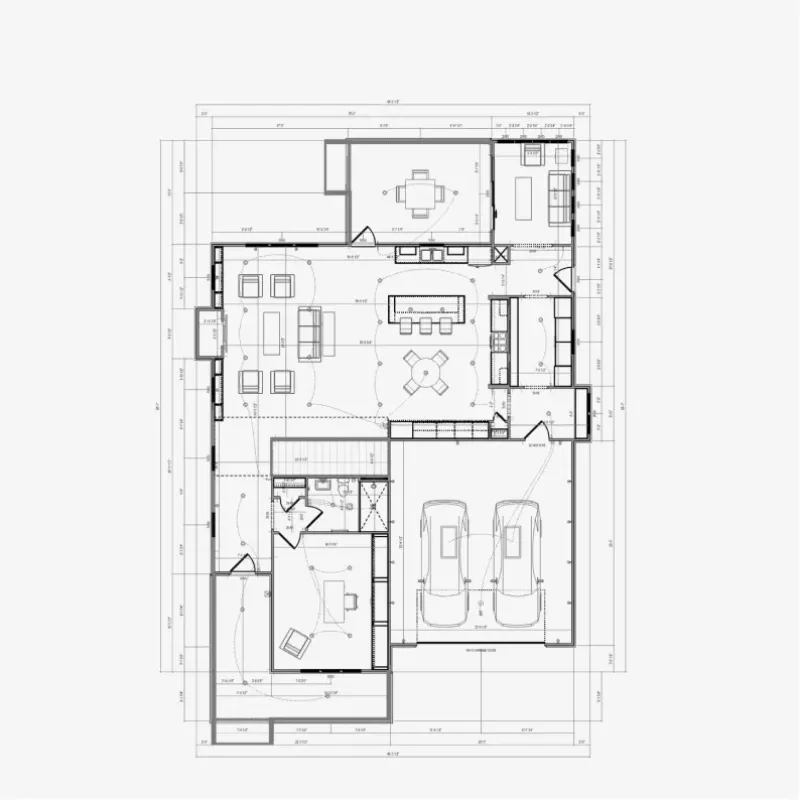
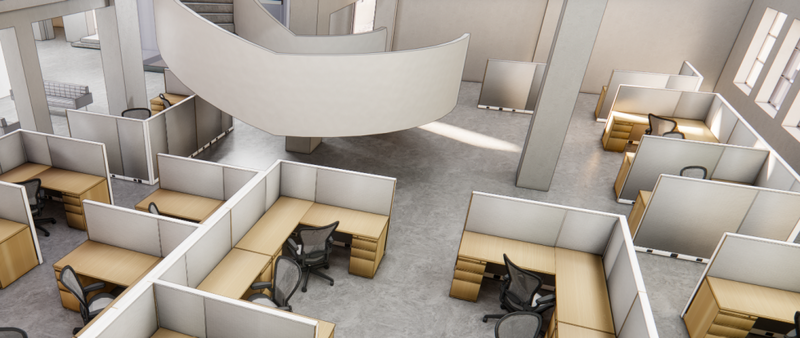
Arcalogix AI
Arcalogix AI generates 3D models off 2D floors plans instantly to visualize space and expedite the leasing process, eventually leading to the foundation of your digital twin for asset management.

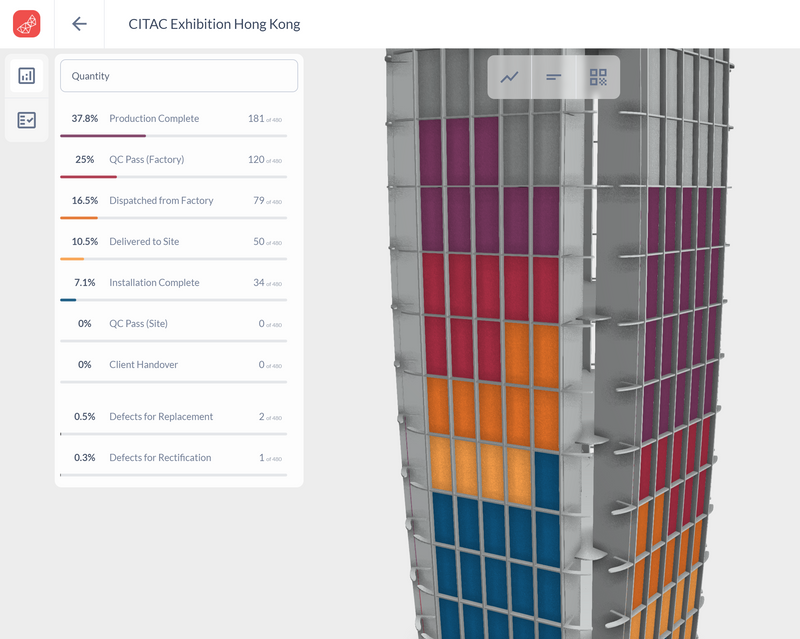
Related Articles
Discover the latest articles, insights, and trends related to “Stylib” in architecture, engineering, and construction.
Recent Events
Watch webinars, case studies, and presentations featuring “Stylib” and its impact on the AEC industry.

