Game-Changing Features of Snaptrude: An Interview with the Founder on the New Product Launch
Snaptrude is a browser-based 3D modeling tool designed for architects and interior designers, offering smart, parametric modeling, real-time collaboration, and strong interoperability with BIM tools like Revit. In our recent interview with Altaf Ganihar, Snaptrude’s CEO and Founder, we explored how Snaptrude is leading a transformative wave in the architecture, engineering, and construction (AEC) industry with its cutting-edge design technology through collaboration, interoperability, AI-driven efficiency, and sustainability.
1. How did the idea for Snaptrude come about?
I come from a research background in geometry and computer graphics. I was fortunate to contribute to a large-scale national research project focused on reconstructing a UNESCO world heritage site in 3D from the ground up. Given the national scale, architects were involved, revealing insights into their workflows. Recognizing the challenges stemming from outdated tools of the 80s and 90s, I saw an opportunity to assist. Thus, I delved into creating plugins tailored to specific workflow needs. However, a clear realization emerged — treating the entire design or tech stack like an outdated plumbing system. These plugins acted as band-aids, temporarily addressing issues. Over the course of a decade, it became evident that the existing plumbing needed an overhaul. This realization prompted me to develop a new design tool, combining the ease of SketchUp with the power of BIM.
Snaptrude is a new software suite focused on collaboration, interoperability, and efficiency. Whilst many AEC designers and developers are held back by siloed tools that were created over 30 years ago, Snaptrude’s cloud-based platform aims to make it easier and more effective for colleagues to collaborate, design and build together in real-time.
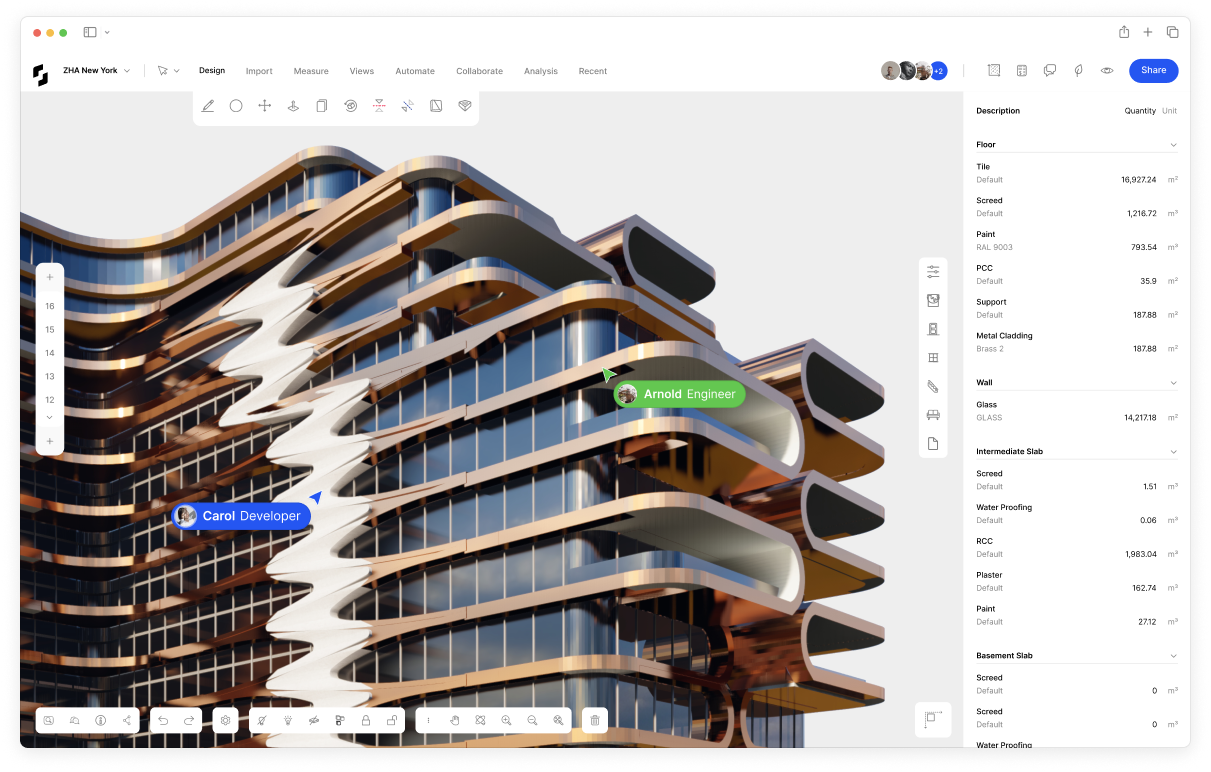
2. How does Snaptrude facilitate collaboration among different stakeholders?
With Snaptrude, sharing your model is just a click away. Collaborate in real-time within your browser, allowing for comments, sign-off requests, and comprehensive change logs to monitor all alterations, both significant and minor, over time.
- Share a link to the live, working version of your model with a single click.
- Collaborate in real-time and provide comments directly in the browser, involving as many stakeholders as needed.
- Access change logs to keep track of all modifications, whether big or small, over time.
Here is a video showcasing our collaboration feature
3. In what ways does Snaptrude contribute to environmentally conscious design practices?
Imagine needing to make a small design adjustment, such as expanding a room. Logically, one would want to understand the implications on the budget, local building compliance, and even the environmental impact of the design decision. These crucial data points are currently derived through a complex manual process or, in some cases, completely overlooked, leading to decisions made solely on intuition that could incur significant costs, ranging from thousands to millions of dollars.
While Snaptrude initially started as a tool for converting hand sketches into 3D models, it has evolved into a comprehensive design platform. Today, Snaptrude empowers design teams with instant feedback on real-world parameters such as budget, building code compliance, climate considerations, occupancy factors, and geometric form. This functionality enables teams to efficiently design more sustainable and cost-effective buildings in a matter of minutes, as opposed to weeks. Just envision making a minor edit, like expanding a room, and receiving immediate, real-time data on the budget impact, changes in heating/cooling requirements, effects on the local park, or vice versa.
4. Please tell us what’s new in Snaptrude’s latest release.
Here is a list of some of our new exciting features in Version 2:
- Draw Tab for BIM Objects: Snaptrude’s latest product release, known as Snaptrude Sketch to BIM, brings a range of powerful features and enhancements to revolutionize modern building design and construction workflows. This release introduces the highly-anticipated “Draw Tab for BIM Objects,” providing users with a sophisticated BIM object classification system. Users can now utilize Line and Arc tools to draw various architectural elements, including Spaces, Walls, Slabs, Columns, Beams, Floors, and Ceilings. The enhanced BIM-centered control enables more detailed design while offering on-canvas previews during the drawing process.

- Arcs: The addition of the “Arcs” tool is another standout feature of this release, allowing users to draw and edit spaces using arcs and lines. This feature provides innovative ways to define spaces, draw alongside existing spaces, and split one or multiple spaces. Smart guides and snaps have been integrated to draw arcs tangentially, create semi-circles, co-centric, and concentric arcs. Combined with the Draw Tab, users can effortlessly draw BIM components with precision.
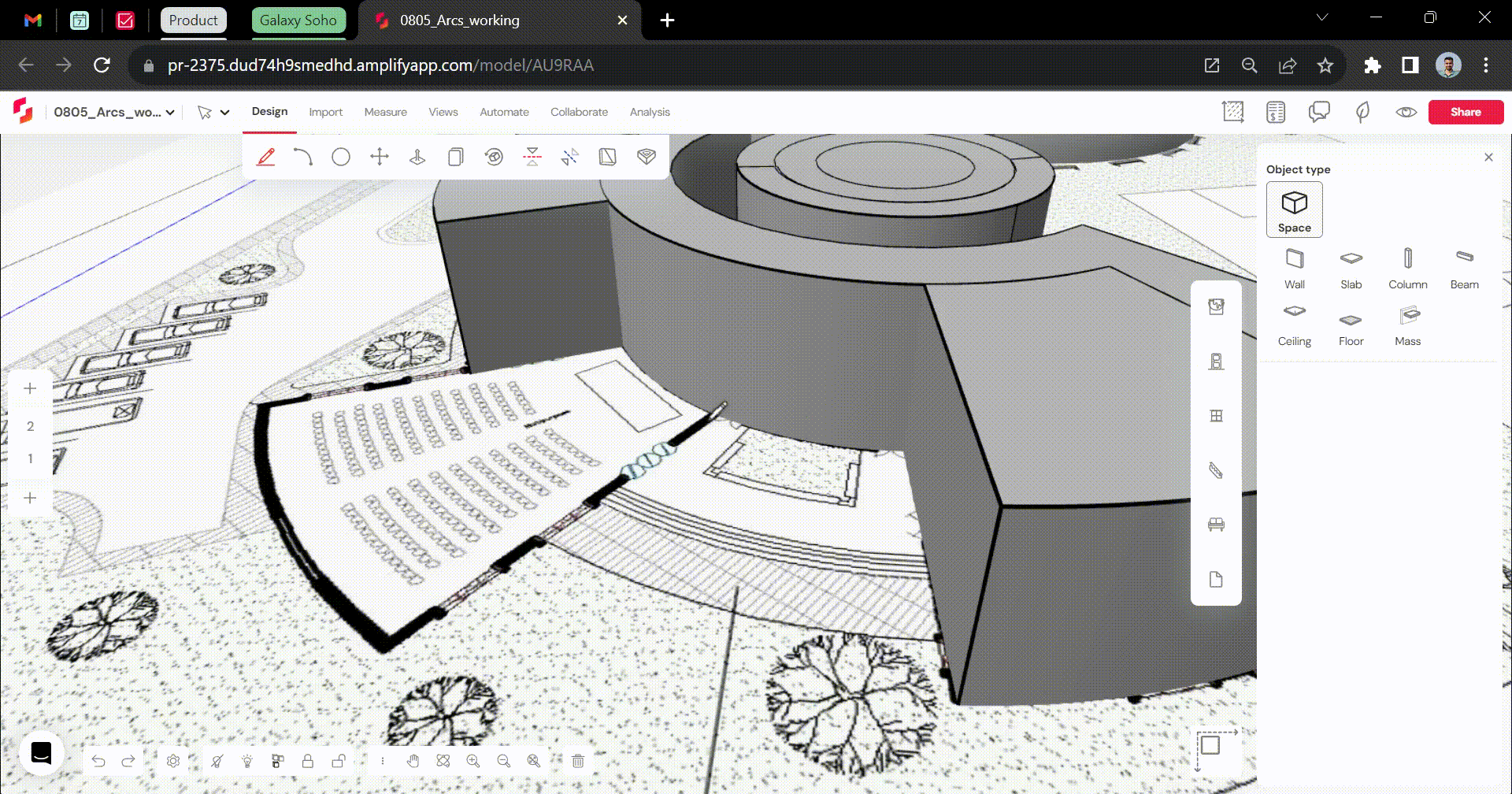
- Parametric properties: Snaptrude’s new product release also includes parametric properties, making the platform more intuitive and adaptable to users’ design needs. Users can assign specific parameters to objects, such as Spaces, Walls, or Staircases, offering enhanced control and flexibility throughout the design process. This ensures that design iterations can be made easily across projects, improving overall project management and efficiency.

- Data management: Furthermore, an expandable data management system has been introduced, which allows teams to manage costs, product specifications, and vendor details. This comprehensive system ensures seamless data accessibility and organization, making it a powerful asset for automated Bill of Quantities (BOQ) calculations.
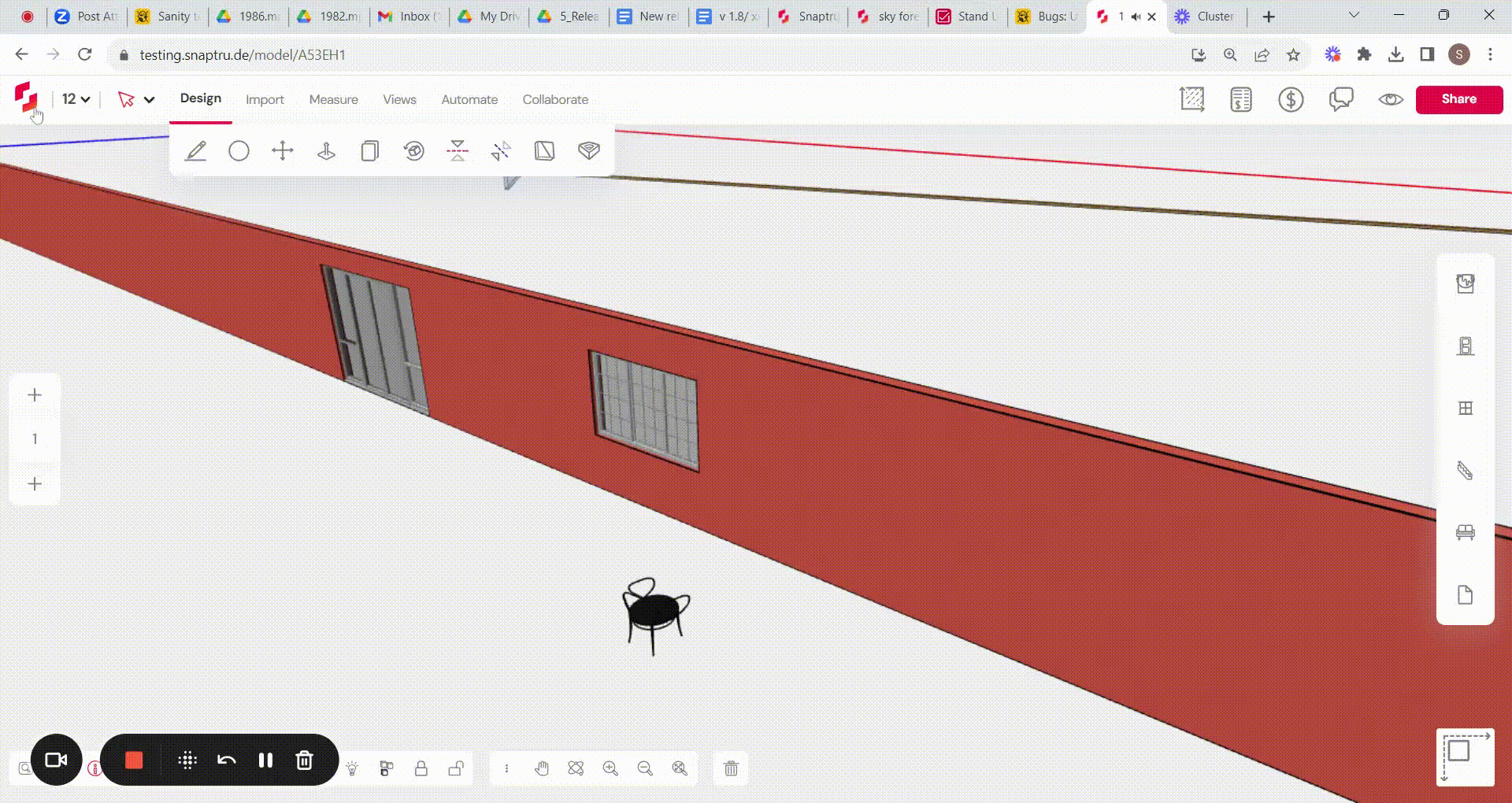
- Smart Layouts: Finally, the “Smart Layouts” feature enhances interior layout design by enabling furniture alignment, one-click arraying, and rotation using the spacebar.
These features contribute to Snaptrude’s vision of empowering architects and designers by offering a more intuitive and adaptable design tool. The product release also includes numerous other updates and enhancements, such as a new and improved Properties Panel, the ability to export to Revit more quickly, architectural dimension lines, and more.
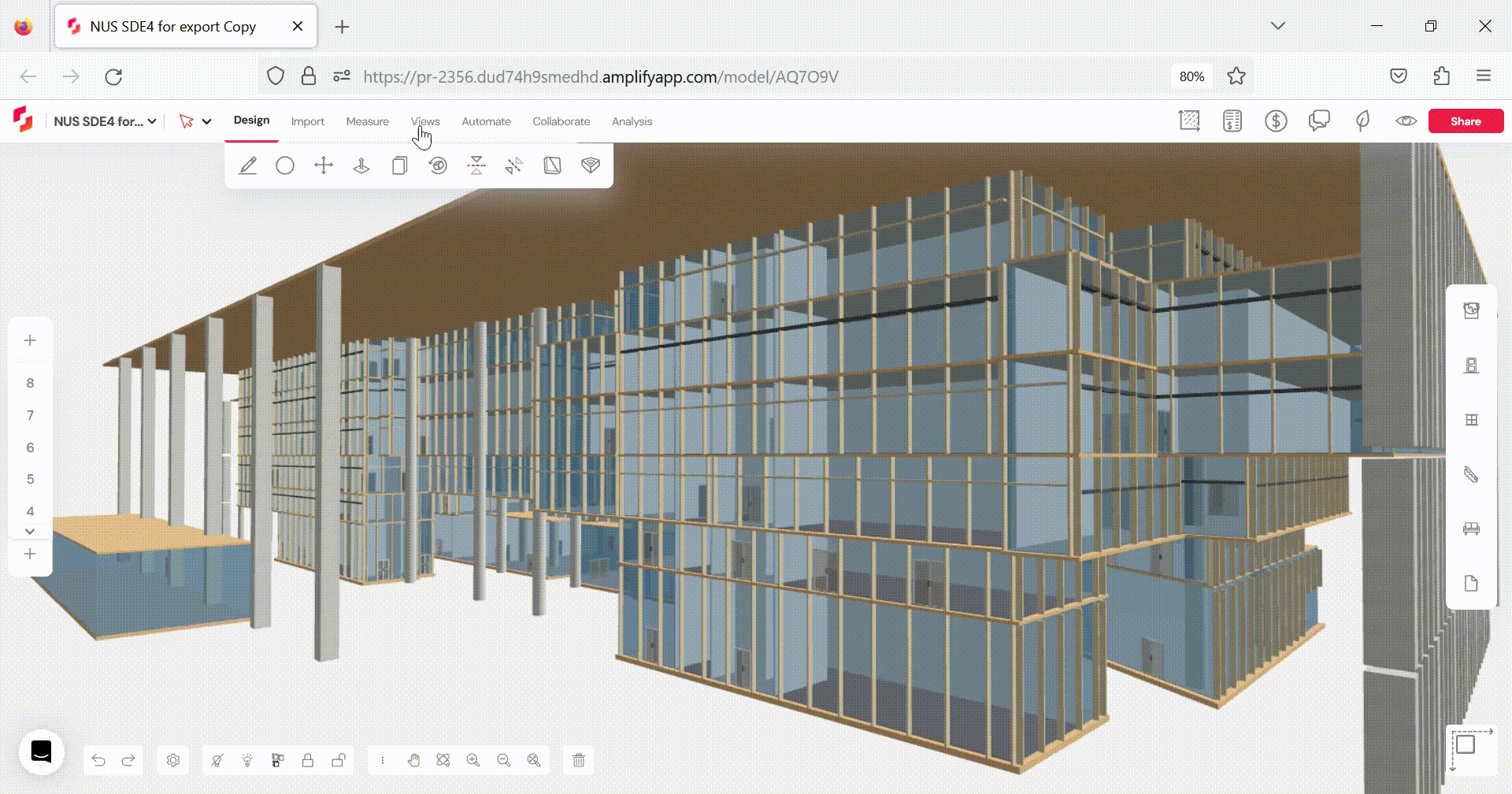
5. How does Snaptrude assist companies in seamlessly integrating its platform into their workflows?
Interoperability is a standout feature of Snaptrude, addressing a challenge that plagues legacy tools. Currently, design teams must navigate at least five disparate devices throughout the design-to-construction process. We support all leading formats, including DWG, RVT, IFC, SKP, FBX, PDF, OBJ, etc. This provides us a unique advantage in entering any AEC firm with minimal adoption risk. Firms can selectively adopt value through our collaboration or data modules while keeping the remainder of their workflow unchanged. We’ve achieved this with a highly flexible and extendable JSON-based file structure.
6. How does Snaptrude leverage cutting-edge technologies, such as AI and machine learning, to improve the design and construction process?
Snaptrude is building generative AI capabilities for building design which will not only make it easier for users to iterate through design decisions but also use firms’ institutional knowledge to enhance productivity. By improving the design process, Snaptrude aims to reduce the time and money it takes to go from design to construction while improving the quality of buildings, ultimately making the construction industry more sustainable and productive.
7. How does Snaptrude plan to stay at the forefront of innovation in the industry?
The AEC industry, valued at an astonishing $12 trillion, plays a crucial role in the global economy. Typically involving numerous stakeholders and budgets reaching into the millions, projects in this sector face a significant productivity challenge due to outdated, disjointed tools. This bottleneck hampers innovation and the drive towards efficient and sustainable construction, essential for the demands of this decade.
The future of design technology is centered on the cloud and seamless collaboration across tools. In parallel industries like manufacturing and UI design, the concept of a “file” has become obsolete, replaced by cloud integrations and APIs. We anticipate a similar transformation in the construction industry.
We firmly believe that our web-first and collaborative approach positions us uniquely to lead the transition towards a file-less ecosystem, shaping the future of this industry.

8. As the CEO of Snaptrude, what is your personal vision for the company and its role in shaping the future of design?
As the CEO of Snaptrude, my personal vision for the company aligns closely with our mission, which is to establish the modern operating system for the design-construction process, fostering innovation within the industry. We’re dedicated to continuous innovation, harnessing cutting-edge technologies and seamlessly integrating them into our workflows.
For example, Snaptrude is developing generative AI capabilities for building design, streamlining user decision-making and leveraging firms’ institutional knowledge to boost productivity. By enhancing the design process, Snaptrude aims to shorten the time and cost from design to construction, elevating building quality and contributing to a more sustainable and productive construction industry.
Explore the latest features and updates of Snaptrude right here , and sign up to test this exciting new solution — where innovation meets design!
Recent Articles
Learn about the latest architecture software, engineering automation tools, & construction technologies
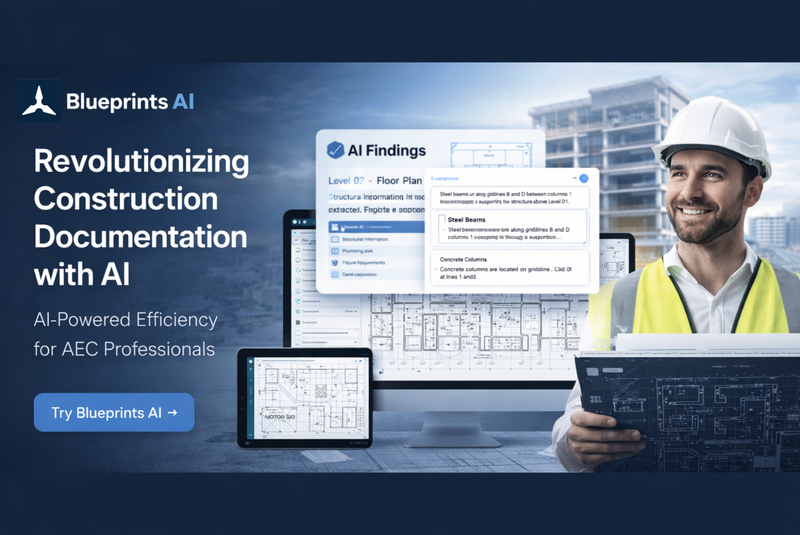
Blueprints AI: Generating Construction Documentation with Artificial Intelligence
In this interview, we sat down with Al Dram, CEO and co-founder of Blueprints AI, to explore how artificial intelligence is transforming construction documentation for architects. Al shares how design teams can turn prompts, sketches, and existing files into permit-ready drawing sets—and rapidly respond to city review comments using AI-driven revisions. The conversation highlights what this shift means for architecture and AEC firms struggling with time-consuming drafting workflows and growing documentation demands.
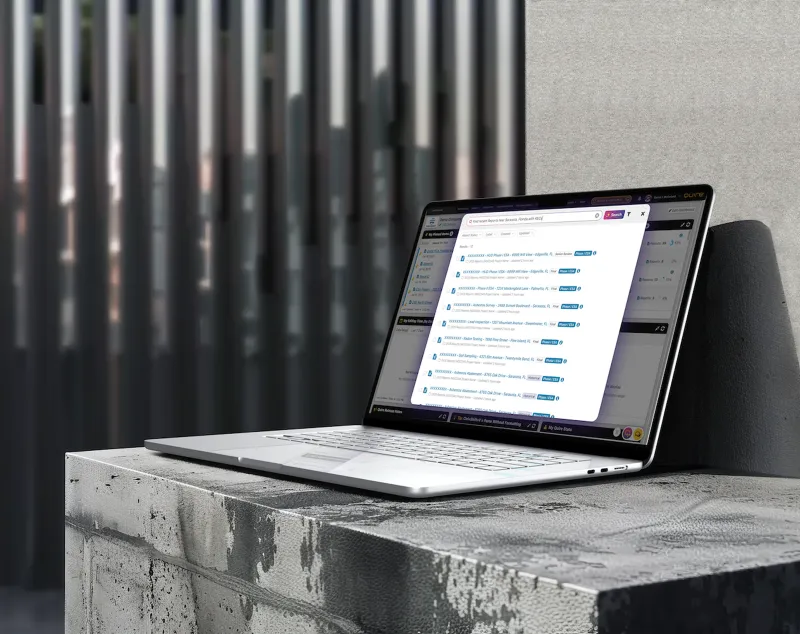
Pioneering Technical Report Management (TRM™) for AEC Firms: A Quire Deep Dive
Learn how Quire founder Kelly Stratton is reinventing technical reporting in our latest aec+tech interview, where its purpose-built TRM™ platform, WordBank-powered standardization, AI-driven Smart Search, quality control, and the Lazarus knowledge engine come together to help AEC, environmental, and CRE teams cut reporting time and errors while unlocking their institutional expertise.
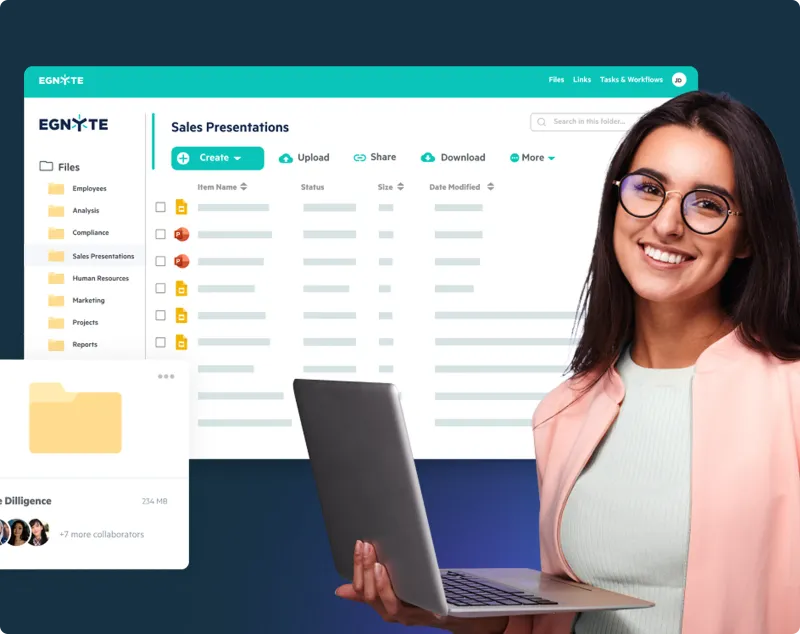
Moving to the Cloud: Egnyte’s Staged Approach for Architecture Firms
As projects grow, AEC firms are rethinking data management and collaboration. This article outlines Egnyte’s six-stage Architecture Cloud Journey—a practical roadmap for moving from on-premise systems to secure, collaborative cloud environments. From assessment to continuous improvement, it shows how to streamline workflows, strengthen security, and future-proof with AI-ready infrastructure.

SaaS Founders: Are You Timing Your GTM Right?
This article was written by Frank Schuyer, who brings firsthand experience as a founder in the software and SaaS world. In this piece, he explores how founders can unlock faster growth and stronger market traction by integrating go-to-market strategy (GTM) from the very beginning of product development—rather than treating it as an afterthought.