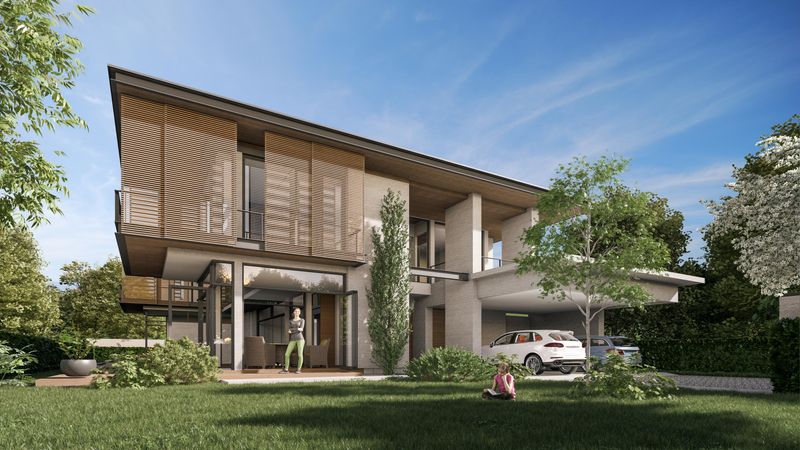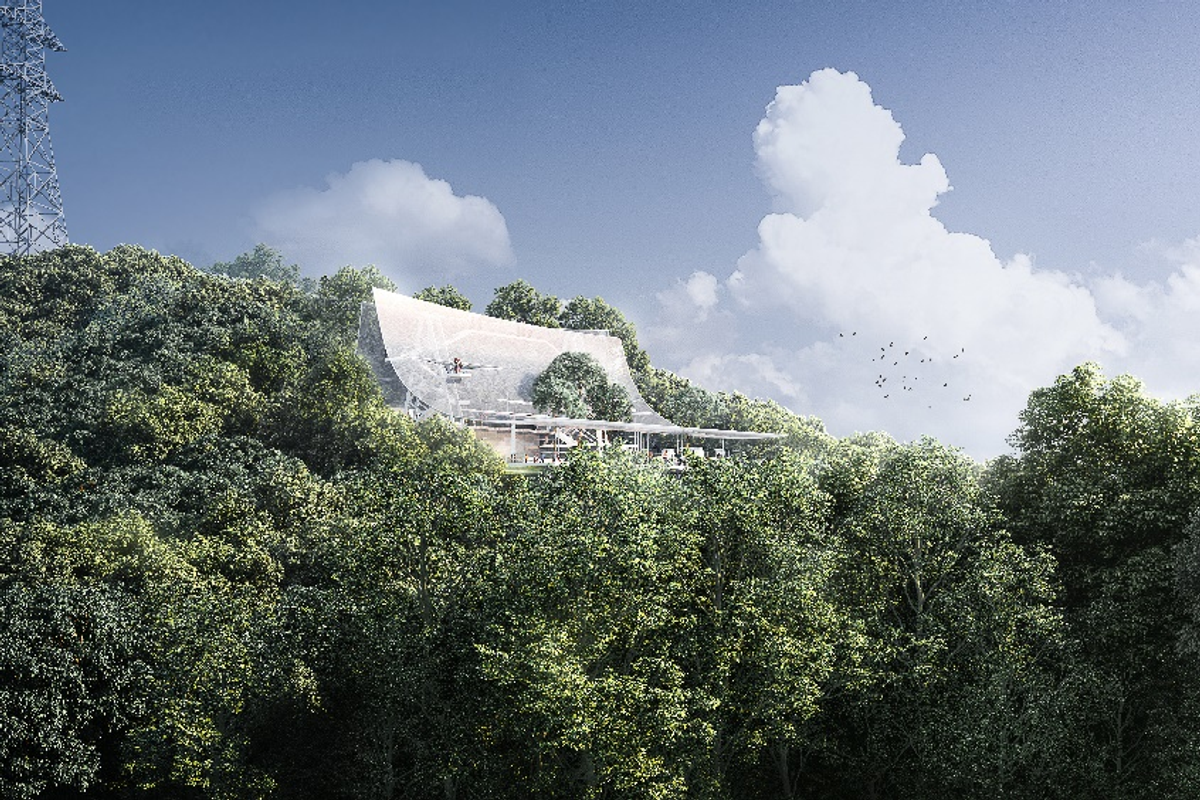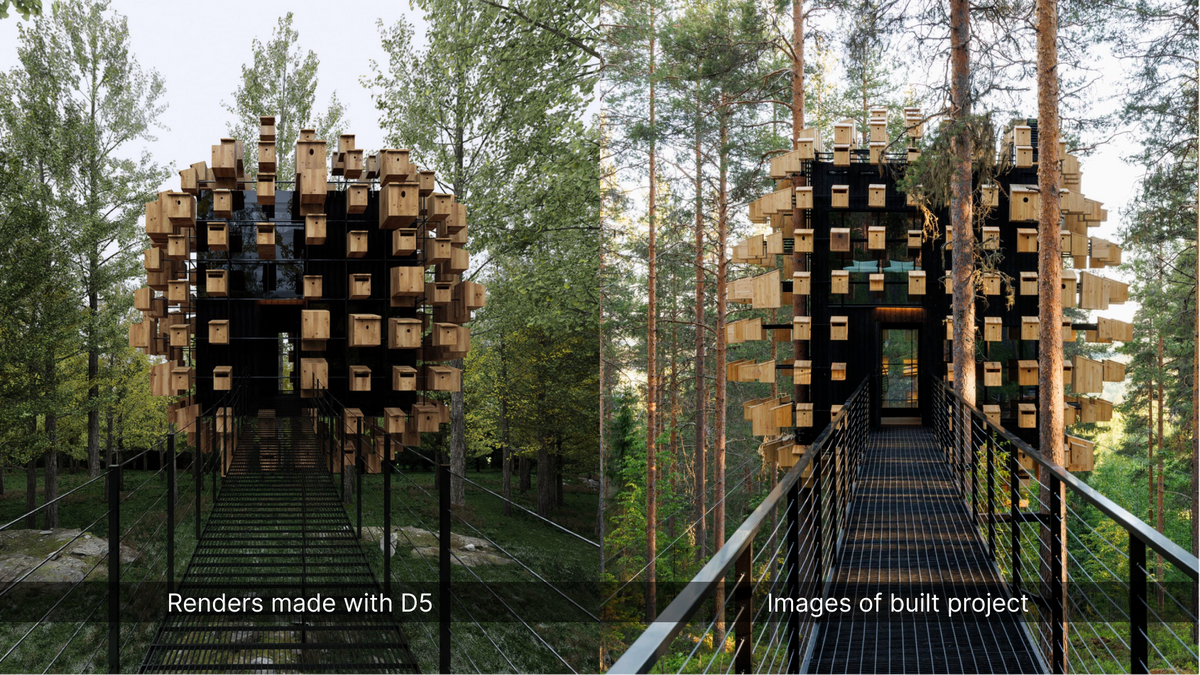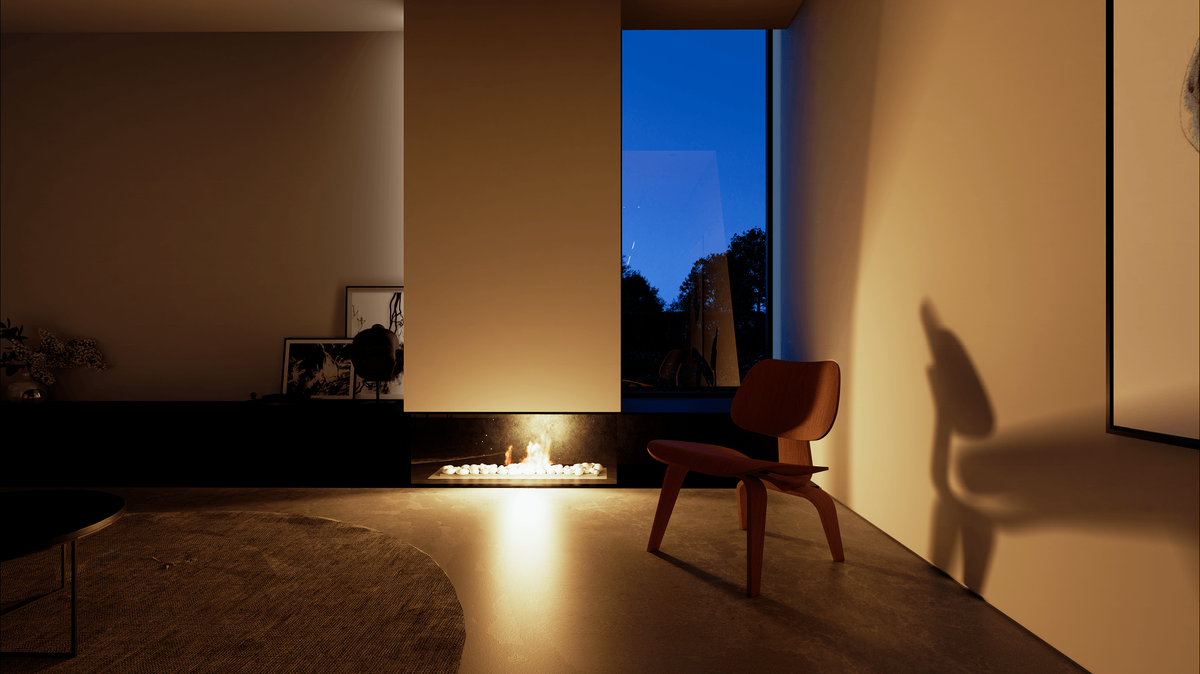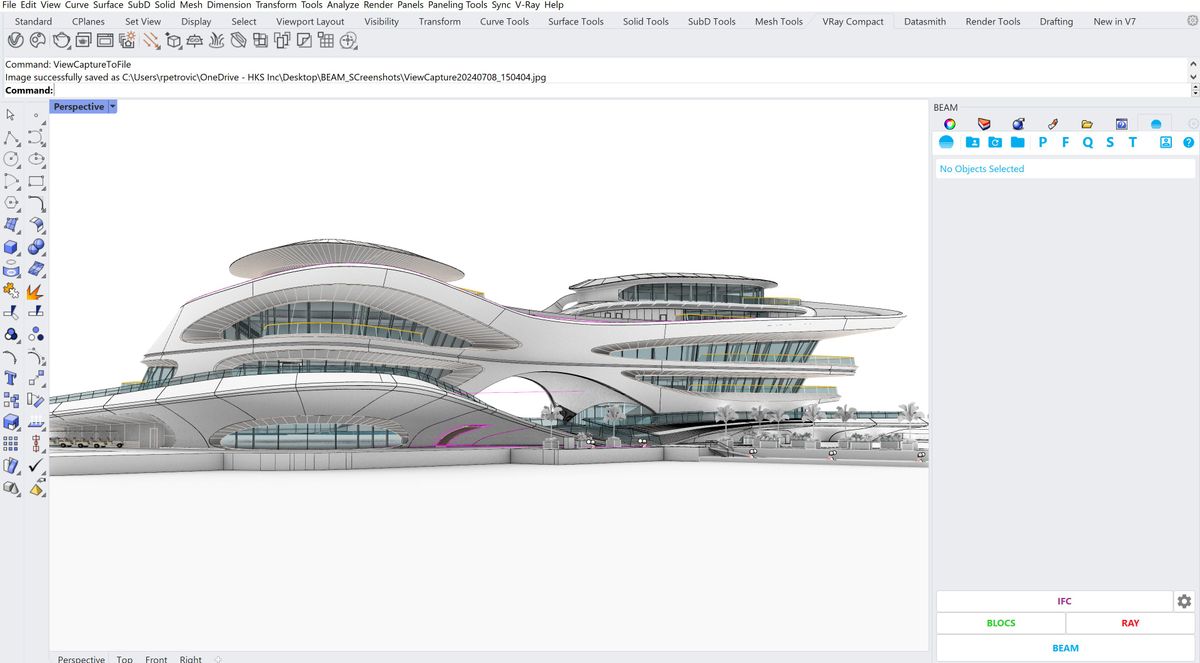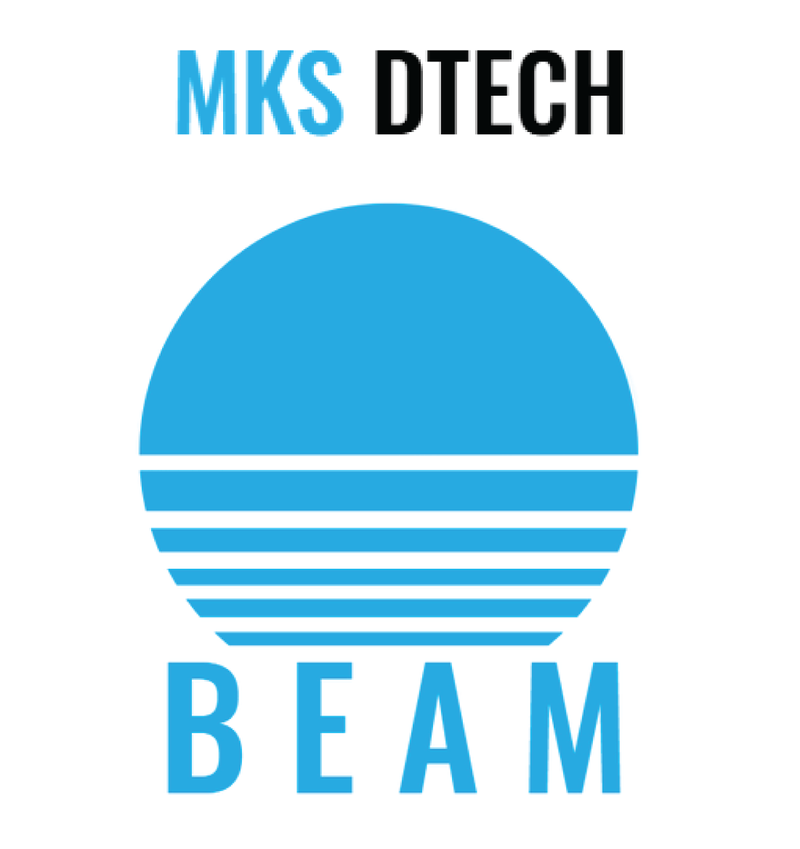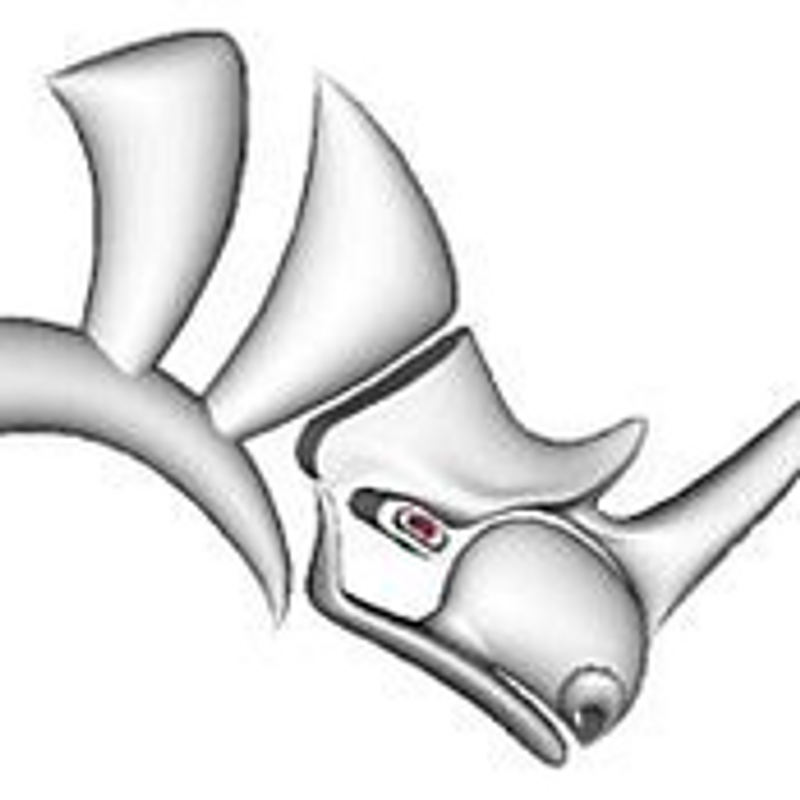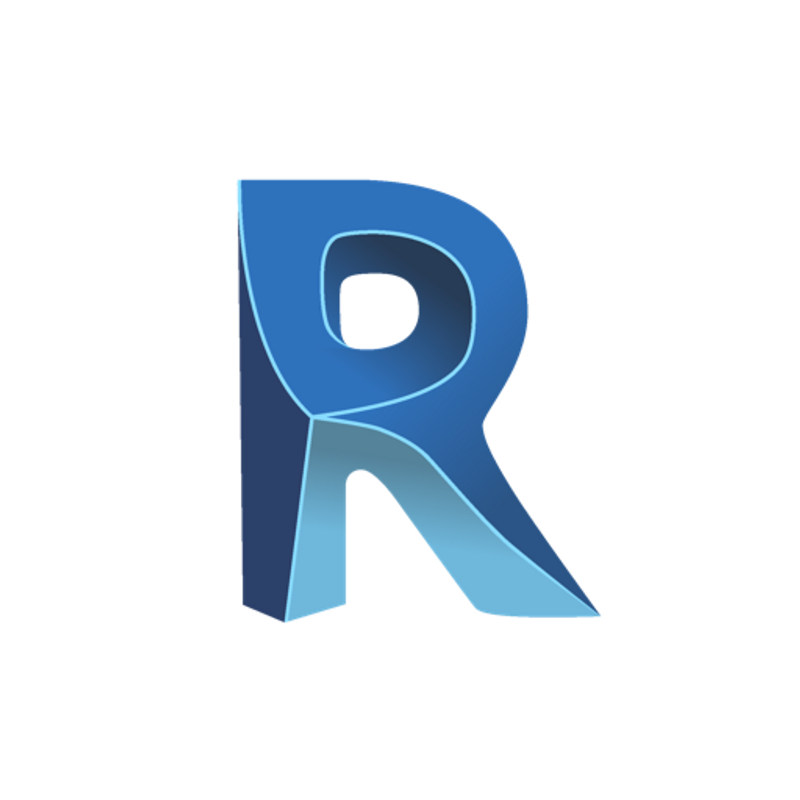KPF & D5 Render
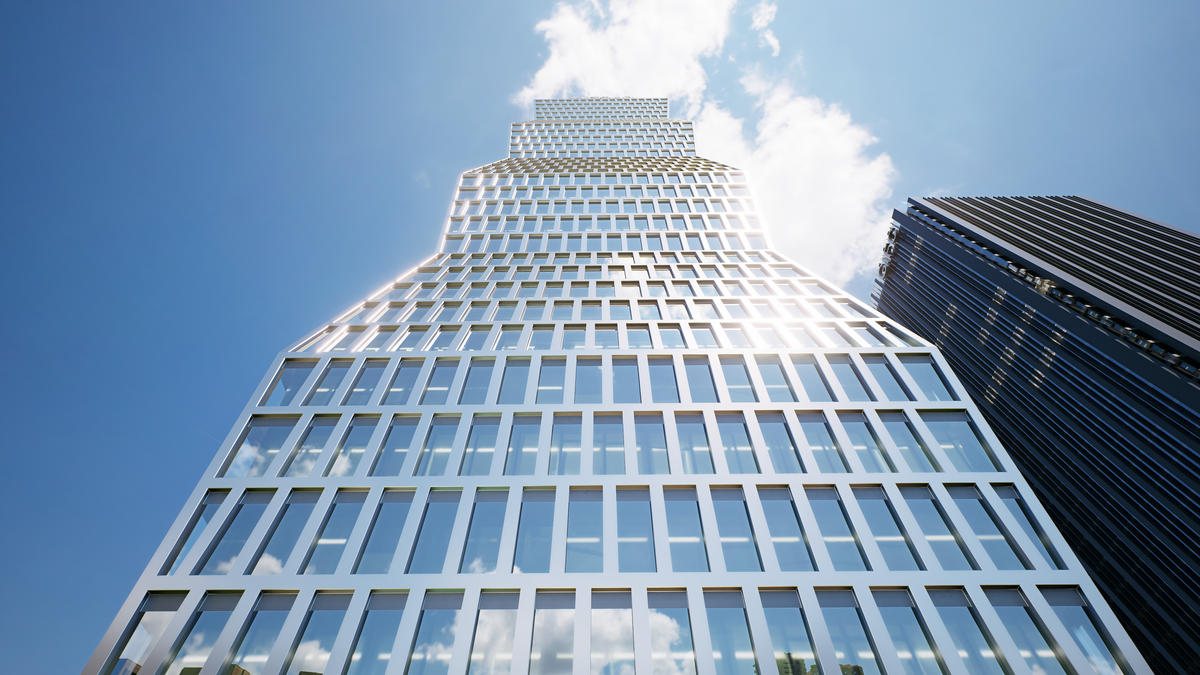
Case Study Description: SOHO Gubei The distinctive zig-zag form of SOHO Gubei strikes a dynamic silhouette that extends the character of the new Hongqiao Central Park and creates a signature landmark for Shanghai’s central business district. The project consists of a 38-story office tower and a 12-story podium with retail and basement parking. The landscape design takes advantage of proximity to the park, extending the experience of resting and strolling in a lush natural environment into the project. Taking advantage of its central position in views across the park, the architectural form is at the same time rational and expressive. Inspired by the proportions of Constantin Brâncuși’s Endless Column, the tower presents itself as an undulating obelisk featuring a diagonally canted zig-zag profile. Each side of its sculptural form consists of four stacked volumes. A series of shifted grids creates a density of wall surface that shades from the sun, reduces glass glare, and creates a sense of urban solidity. The podium massing complements the tower with a simpler articulation. The angle on its vertical planes places emphasis on the street experience by reflecting the residential neighborhood. On the top level, a sky garden offers dining and outdoor spaces to both the building tenants and the general public.
Key Facts
View key facts for "KPF & D5 Render".
Tools Used in the Case Study
Discover which tools and technologies were used for "KPF & D5 Render".
User Experience
View user experience for "KPF & D5 Render".
KPF chose D5 Render because it effectively addressed several critical challenges their design teams faced with traditional 3D software. Prior to using D5, architects struggled with limited AI-assisted features, inconsistent photorealistic rendering quality, and difficulty scaling visualizations for large, high-profile projects. These limitations slowed workflow efficiency, made design iterations time-consuming, and restricted the team’s ability to communicate ideas clearly to clients. When considering new software, KPF also needed a solution that could seamlessly integrate with existing Revit and Rhino workflows, while minimizing the learning curve for the team. D5 Render stood out because it offered real-time rendering, AI-powered tools, and intuitive features tailored specifically for architectural visualization. This combination allowed the team to rapidly iterate on designs, produce high-quality visuals, and maintain consistent output across complex projects. Andy Christoforou, KPF’s Senior Applied Technology Specialist, emphasized that D5 Render transformed the team’s workflow by enabling faster design exploration and more effective communication of design intent. Sharel Liu from the Design Technology team added that D5’s capabilities were directly aligned with the demands of modern architectural workflows. Ultimately, KPF chose D5 Render for its ability to enhance productivity, elevate visual quality, and integrate smoothly into existing processes, making it a transformative tool for the firm’s design practice.
-Limited features and AI integration -Poor quality of photorealistic render -Not scalable with large-scale, high-profile projects
/
Implementing D5 Render has had a transformative business impact for KPF, significantly improving efficiency, reducing costs, and enhancing the quality of design visualizations. The firm achieved up to 80% shorter iteration cycles and 10x faster feedback implementation, enabling rapid design refinements and more effective communication with clients. Real-time rendering and AI-powered tools, such as AI Atmosphere Match and automated material texturing, significantly reduced repetitive manual tasks, allowing architects to focus on creative design work. Projects like SOHO Gubei benefited from high-quality photorealistic renderings delivered in a fraction of the usual time, capturing materiality and architectural detail accurately. Integration with Revit and Rhino was seamless, and average onboarding time was less than one hour, allowing teams to adopt the tool quickly with minimal disruption. Scalable presets and team-curated assets ensured consistent visual quality and style across projects of all sizes. Features like Scatter, Parallax models, camera templates, and multi-editor collaboration further streamlined complex workflows, reducing manual effort and saving valuable staff hours. These efficiencies translated into significant cost savings, lowering reliance on outsourced renderings and optimizing internal resources, typically saving tens of thousands of dollars per project. Overall, D5 Render delivered measurable ROI by combining speed, quality, scalability, and ease of adoption, making it a transformative solution for KPF’s architectural visualization workflow.
-
Similar Case Studies
View similar case studies to "KPF & D5 Render".
