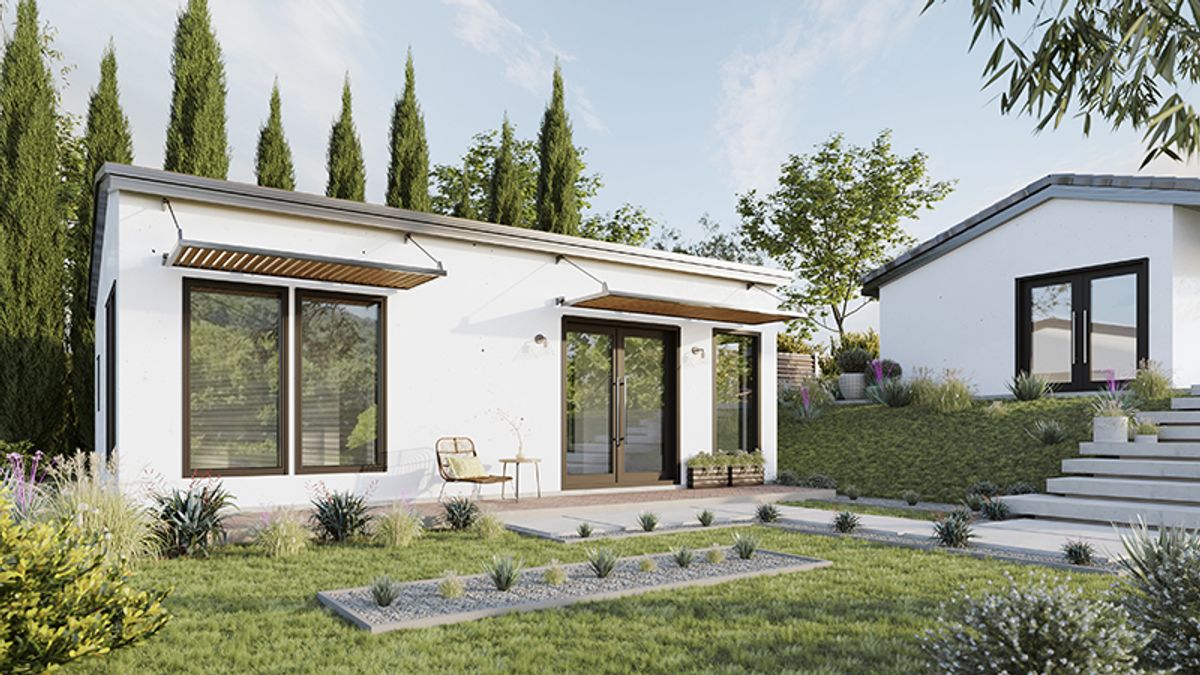Hillsborough Home Office and Future ADU Rental Unit

Case Study Description: San Mateo County homeowners often come to the Cottage team looking for the best way to integrate an ADU into their existing backyard. This Hillsborough homeowner had many of the commonly asked questions before she made her decision to move forward: How can I match the new granny flat to the main home? How much space do I need for an ADU that can double as a home office for working from home? How can I choose the right finishes and features while remaining budget-conscious? All these were questions that the Cottage design and operations teams addressed for this beautiful Accessory Dwelling Unit. This particular Hillsborough property was separated into two distinct levels: the existing home on the elevated plane, and a garden area that sloped down to the lower lawn level. The homeowner saw an opportunity to build an ADU on that lower lawn level, as shown above. Placement of the ADU unit was also important for the homeowner, who did not want the new structure to disrupt the existing views and main home design. At the same time, the ADU design needed to be flexible, allowing for multiple use cases: home office during extended work from home periods, independent apartment for rental income, and potentially housing for an au pair down the road. The Cottage team walked the homeowner through a few different layouts and options that worked well with the space before settling on a design. The final layout emphasized an open concept living and kitchen area to maximize openness while allowing for the "bedroom" to be used as a full guest room or private office depending on the occupant. In addition, ample storage in the bedroom along with a washer and dryer unit makes this detached ADU completely self-sufficient as a separate living space. The interior of the ADU emphasized openness and an airy feel wherever possible. Simple yet elegant finishing choices paired nicely with the open floor plan in the living room and kitchen areas. Look upwards in the unit, and you can't help but notice one key upgrade the homeowner opted for: vaulted ceilings. The loftier-than-normal headroom further served to expand the feel of the existing square footage without taking up a larger exterior footprint. Given the ADU's use as a rental unit later on, the homeowner opted for simple and classic kitchen fixtures and cabinets to maximize rental income and minimize maintenance and care. Furthermore, the long wall opposite the front window and door entry allowed for the perfect TV placement—a decision that was made early on in the Cottage design development process. With a skylight allowing natural sunshine into the space, the bathroom was simply designed, with floor to ceiling tile and a curb tile-in shower giving it a touch of luxury. When it comes to fixtures and formwork, no detail is too small for the Cottage team, as the design team was able to make recommendations based on the specific homeowner's use case and budget. Whether you live in San Francisco Bay Area, Los Angeles, or beyond, the Cottage team is here to help you build your custom ADU designed by the ADU experts. Our team is standing by to help you build the ADU of your dreams, whether that's a granny flat or guest house for now or a rental unit to help pay the mortgage for later. Contact us today using the link below for a Free, No-obligation Consultation & Estimate and to learn more about how you can build your ADU this year!
Key Facts
View key facts for "Hillsborough Home Office and Future ADU Rental Unit".
Tools Used in the Case Study
Discover which tools and technologies were used for "Hillsborough Home Office and Future ADU Rental Unit".
User Experience
View user experience for "Hillsborough Home Office and Future ADU Rental Unit".
-
-
-
-
-
-
Similar Case Studies
View similar case studies to "Hillsborough Home Office and Future ADU Rental Unit".