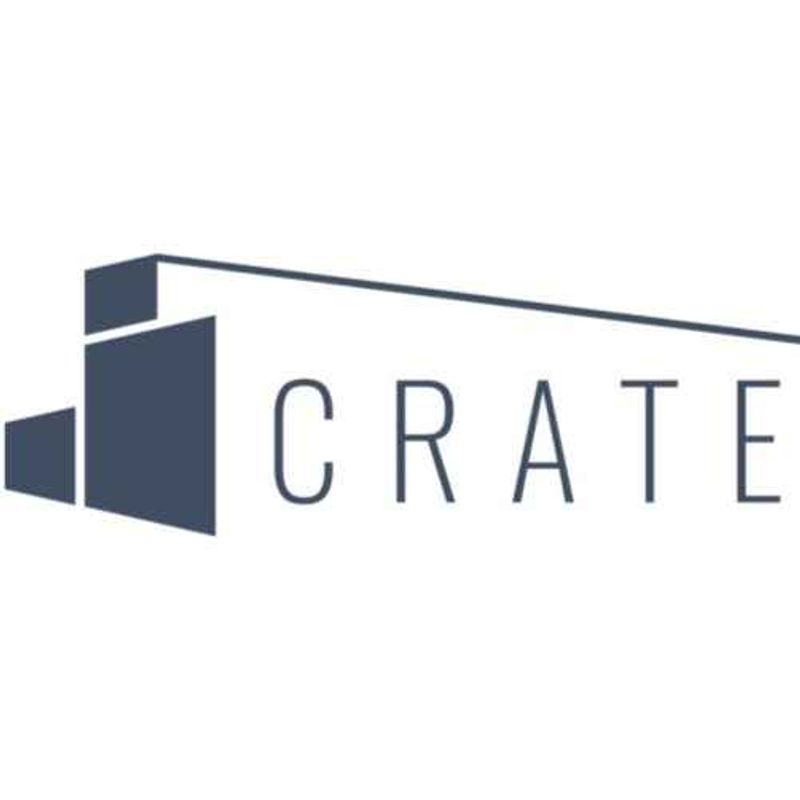
watson
Watson Drafting is home to a diverse range of drawings such as technical drawings. These drawings hold vital importance in construction. They are also called as engineering drawings. These act as the means to commune the technical information of the project plan.
Gallery
Case Studies (0)
View featured case studies from "watson".
Key Facts
View key facts for "watson".
Electrical Shop Drawings Electrical shop drawings are a critical set of technical documents used in the construction and engineering industry to ensure that all electrical systems within a project are designed, fabricated, and installed accurately. These drawings act as a bridge between the consultant’s design intent and the contractor’s execution on-site. While design drawings provide the overall concept, electrical shop drawings delve into the finer details, offering precise layouts, measurements, and specifications that are essential for installation, coordination, and approval. At their core, electrical shop drawings provide detailed representations of the entire electrical system within a building or facility. They illustrate the placement of wiring, conduits, panels, lighting fixtures, distribution boards, cable trays, switches, fire alarms, grounding systems, and other electrical components. Every element is shown with exact dimensions and routing, ensuring that the installation is not only functional but also compliant with international standards, local codes, and safety regulations. One of the primary purposes of electrical shop drawings is coordination. Large-scale projects often involve multiple disciplines—mechanical, plumbing, structural, and architectural. Electrical systems must be installed in harmony with these trades to avoid clashes, overlaps, or interference. Shop drawings provide an accurate visual tool that allows engineers and contractors to identify and resolve conflicts before construction begins. This reduces costly delays, rework, and material waste during execution. Another key function is compliance and approval. Before installation, shop drawings must be reviewed and approved by the project consultant or client to confirm they meet design intent and regulatory standards. This approval process ensures that all work performed on-site is consistent with the project’s requirements. Additionally, the drawings often incorporate manufacturer details, product data, and material specifications, giving stakeholders confidence in both quality and reliability. Electrical shop drawings also serve as a communication tool. They allow contractors, subcontractors, and electricians to follow a unified plan, ensuring consistency across different teams working on the project. They also help procurement teams identify the correct materials and equipment, as quantities, sizes, and specifications are clearly outlined. Modern technology has significantly improved the development of shop drawings. Today, advanced software such as AutoCAD, Revit, and BIM (Building Information Modeling) is commonly used to produce highly detailed and accurate electrical layouts. BIM in particular allows for three-dimensional coordination, enabling engineers to simulate installation virtually before actual execution. This digital approach minimizes risks, enhances accuracy, and improves overall project efficiency. Beyond construction, electrical shop drawings have long-term value as part of a building’s as-built documentation. Once the project is complete, updated shop drawings (often called as-built drawings) are handed over to the client or facility management team. These serve as a reference for future maintenance, upgrades, troubleshooting, or expansions, making them indispensable throughout the building’s lifecycle. In summary, electrical shop drawings are more than just technical illustrations; they are vital instruments for accuracy, coordination, and efficiency in electrical installations. By providing a detailed roadmap, they ensure that electrical systems are safely and effectively integrated into a project, meeting both functional and regulatory requirements. Their importance extends from design and construction through to operation and maintenance, making them an essential part of any successful project.
This page has been created by the aec+tech community. To edit this page
Similar Companies
Discover similar companies and professionals to "watson".




