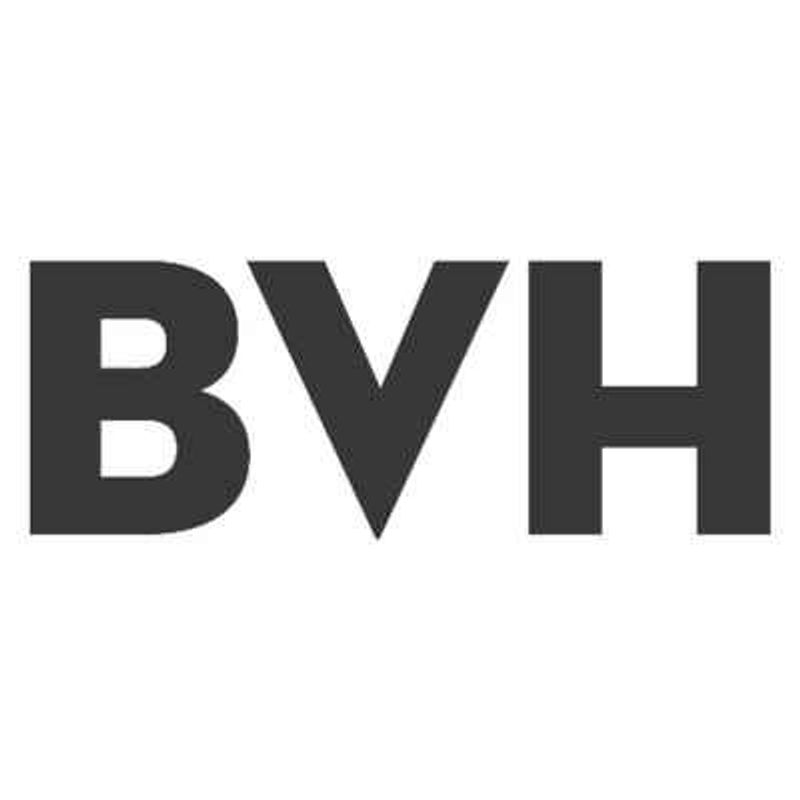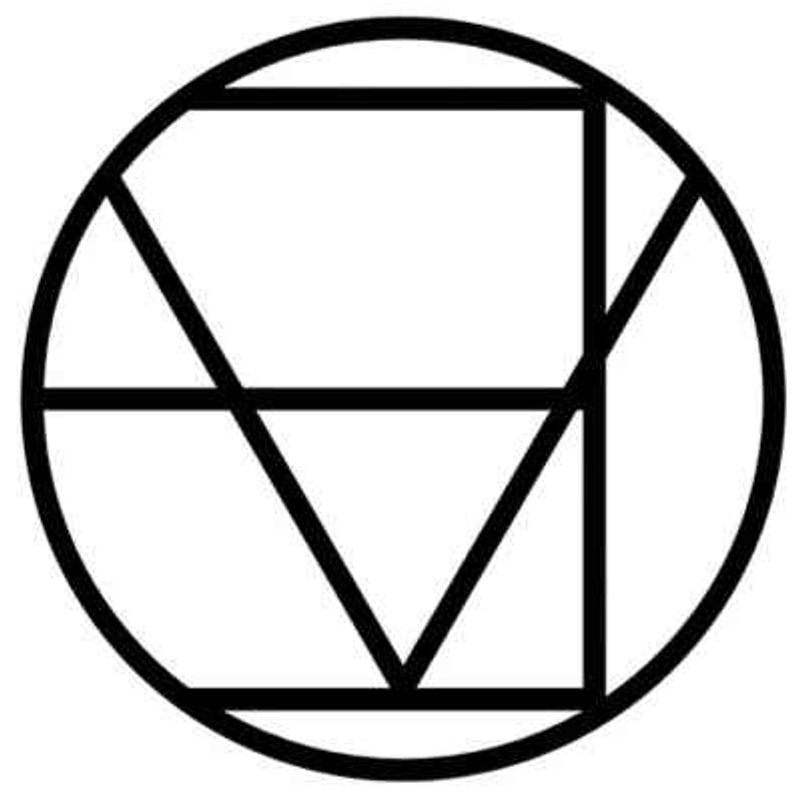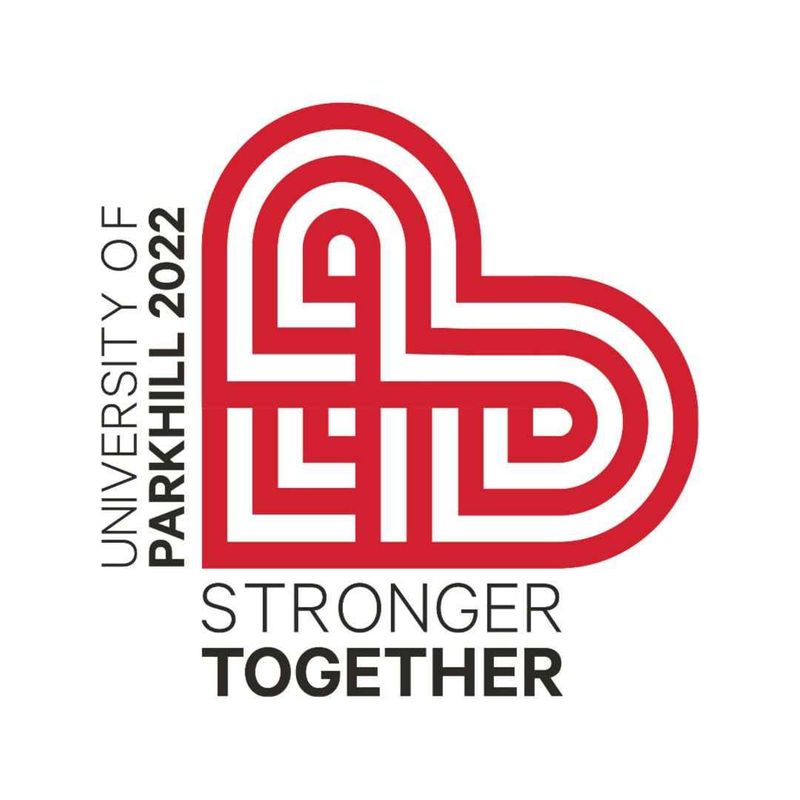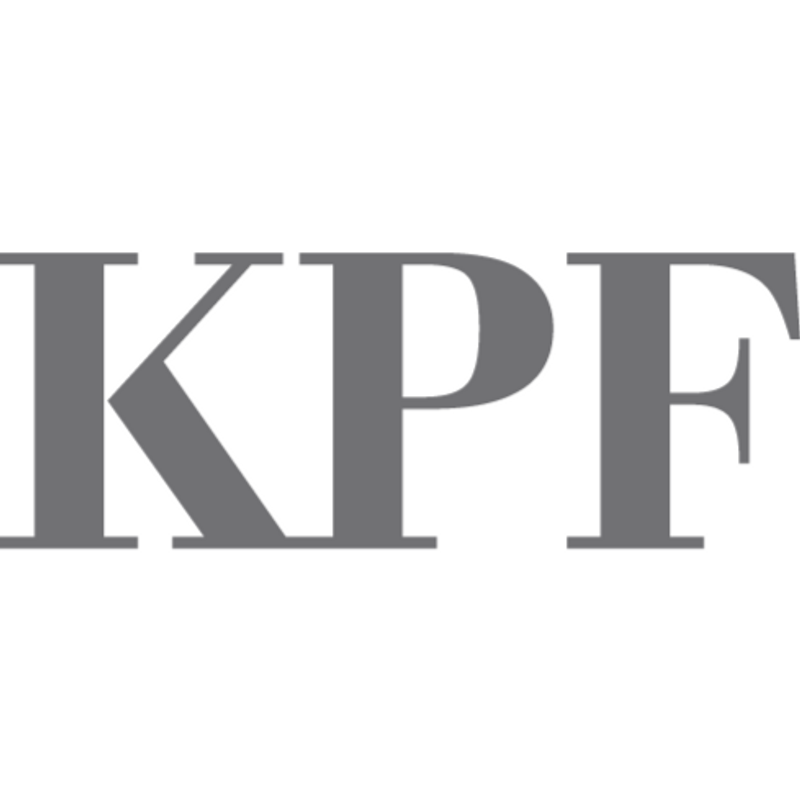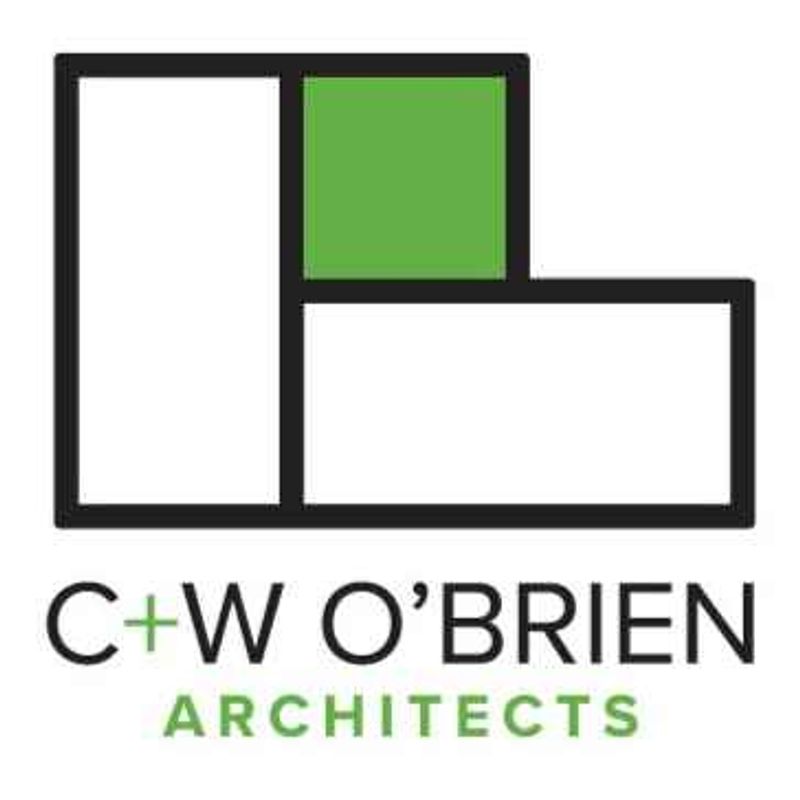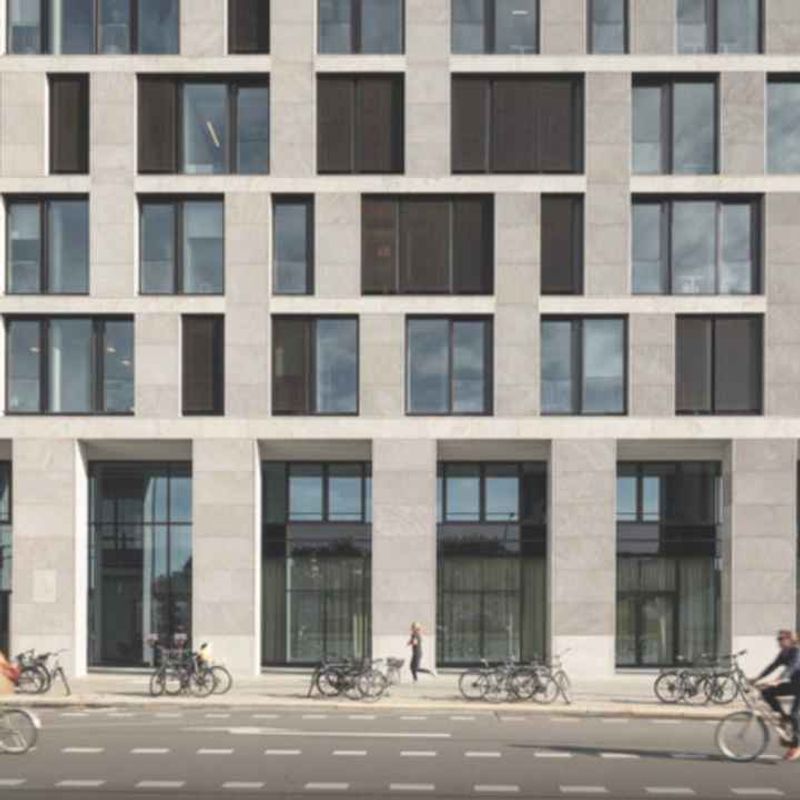Gallery
Case Studies (2)
View featured case studies from "BVH Architecture".
Key Facts
View key facts for "BVH Architecture".
Company Overview
-
Location
Firm Size
Project Phase Specialty
Project Type Specialty
This page has been created by the aec+tech community. To edit this page
Similar Companies
Discover similar companies and professionals to "BVH Architecture".
