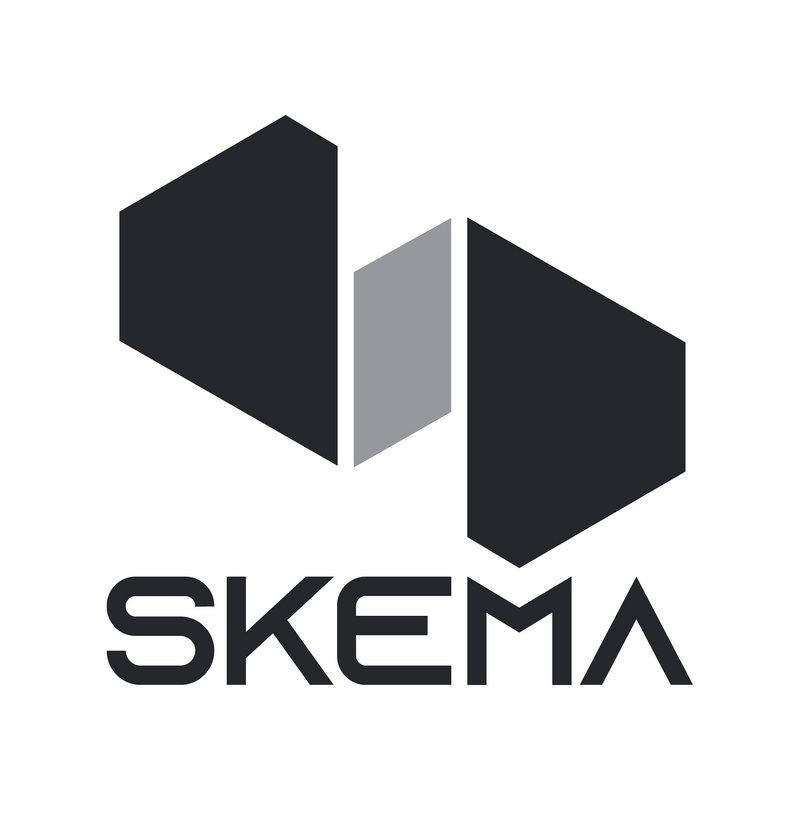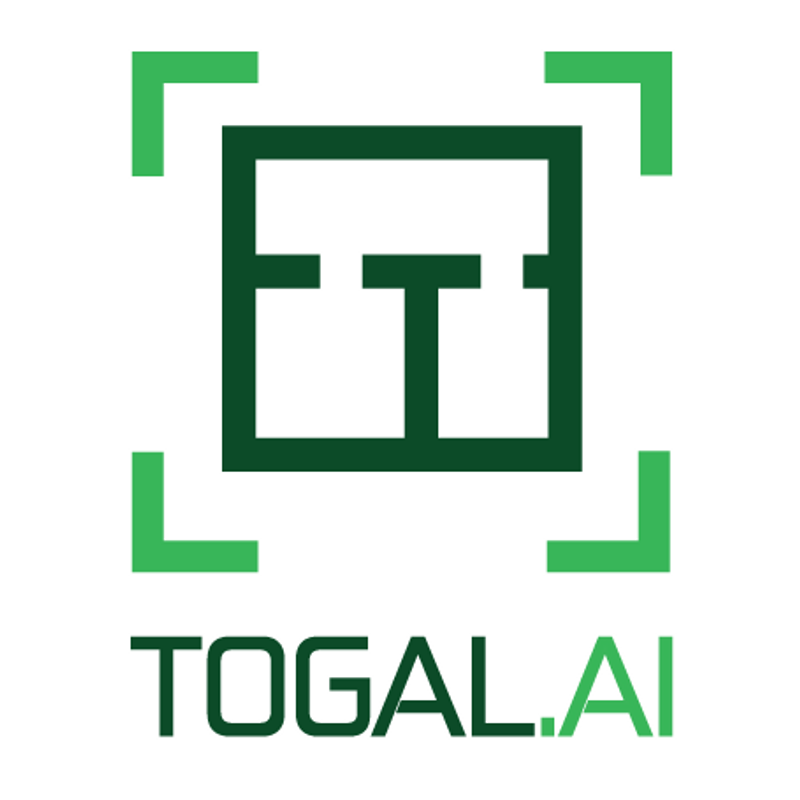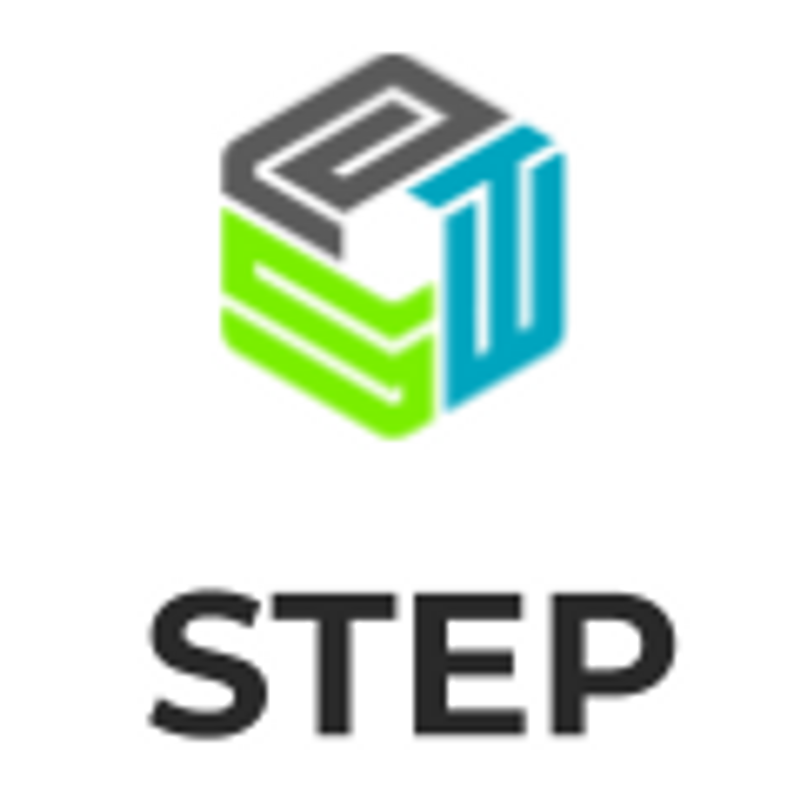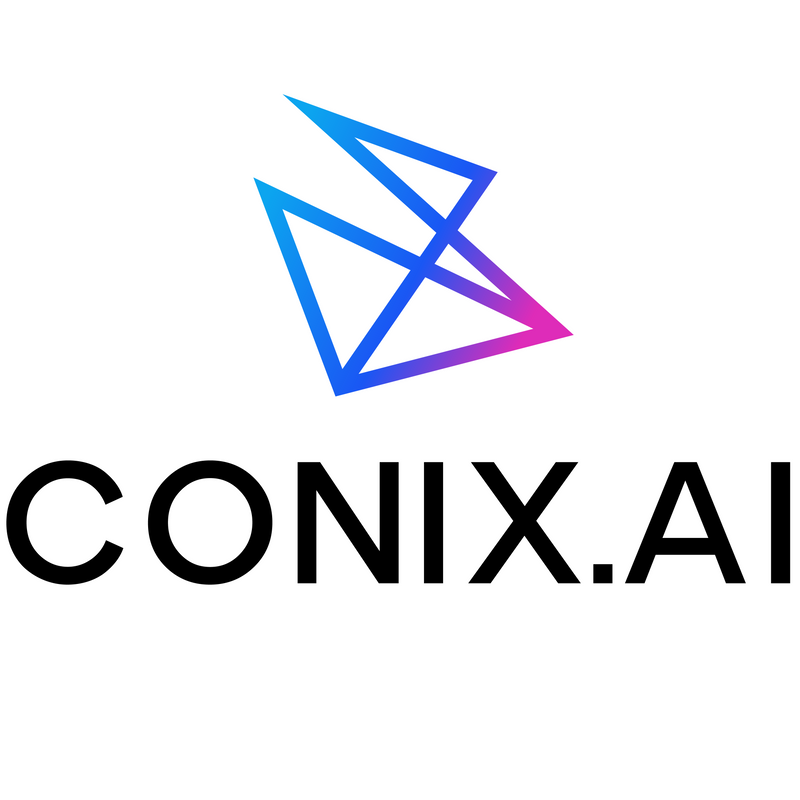Tools "463 results"
Category
Location
Pricing
For Project Type
For Project Phase
For Company Size
For Industry
D.TO (Design TOgether)
D.TO provides visual diagrams and design guidance descriptions depicting ideal design solutions for classified design problems. This feature offers design professionals instant dynamic access to design starting points, ensuring better design outcomes.

Skema
Skema is the only AI-powered design software that automatically generates highly detailed and fully integrated BIM models from conceptual design.

CodeComply.Ai
CodeComply.Ai allows you to identify non-compliant designs and solutions by combining code consulting expertise and the deep machine learning discipline

Togal.AI
Meet Togal.AI: The AI-powered pre-construction software helping estimators win more bids and win more business.
Automatically detect, measure, compare and label project spaces and features on architectural plans and drawings in seconds, not hours.

InspectMind AI
InspectMind AI automates construction inspection reports by utilizing advanced AI technology to process voice and visual data from site visits

Designbotic
Consultancy creating architecture solutions/software, using databases, generative algorithms, and artificial intelligence

STEP Exporter for AutoCAD
STEP Exporter for Autodesk® AutoCAD® exports the AutoCAD drawing into STEP file format.
Some Features:
1. Color Export is supported
2. Export of Step Application Protocol AP203, AP214, AP242 supported
3. Wire data export is supported
4. Support hidden entities export.


