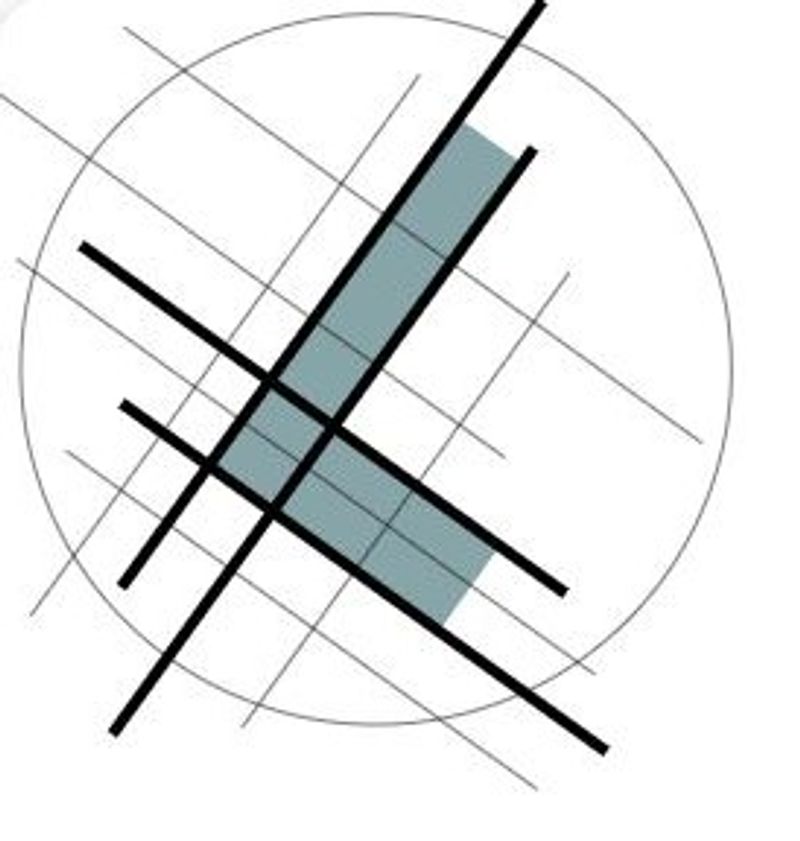Result for “Schematic Design (Conceptual Design)”
Tools "184 results"
Category
Location
Pricing
For Project Type
For Project Phase
For Company Size
For Industry
3D PDF Exporter for AutoCAD
“3D PDF Exporter For Autodesk® AutoCAD®” exports solid and wire bodies to a secured and encrypted 3D PDF file.
ProtoTech converter's outstanding features:
Supports face-level colors.
You can set a password on the exported PDF file.
Option to control the file size and quality by specifying precision value.
There is always a default compression which helps to reduce the file size as much as possible.
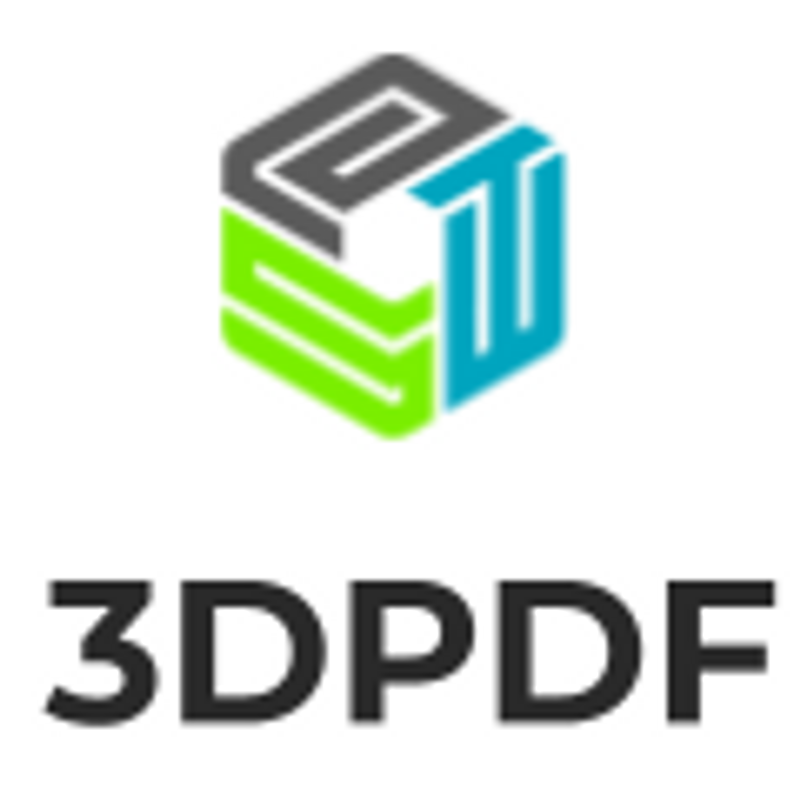
CodeComply.Ai
CodeComply.Ai allows you to identify non-compliant designs and solutions by combining code consulting expertise and the deep machine learning discipline

Togal.AI
Meet Togal.AI: The AI-powered pre-construction software helping estimators win more bids and win more business.
Automatically detect, measure, compare and label project spaces and features on architectural plans and drawings in seconds, not hours.

Skema
Skema is the only AI-powered design software that automatically generates highly detailed and fully integrated BIM models from conceptual design.
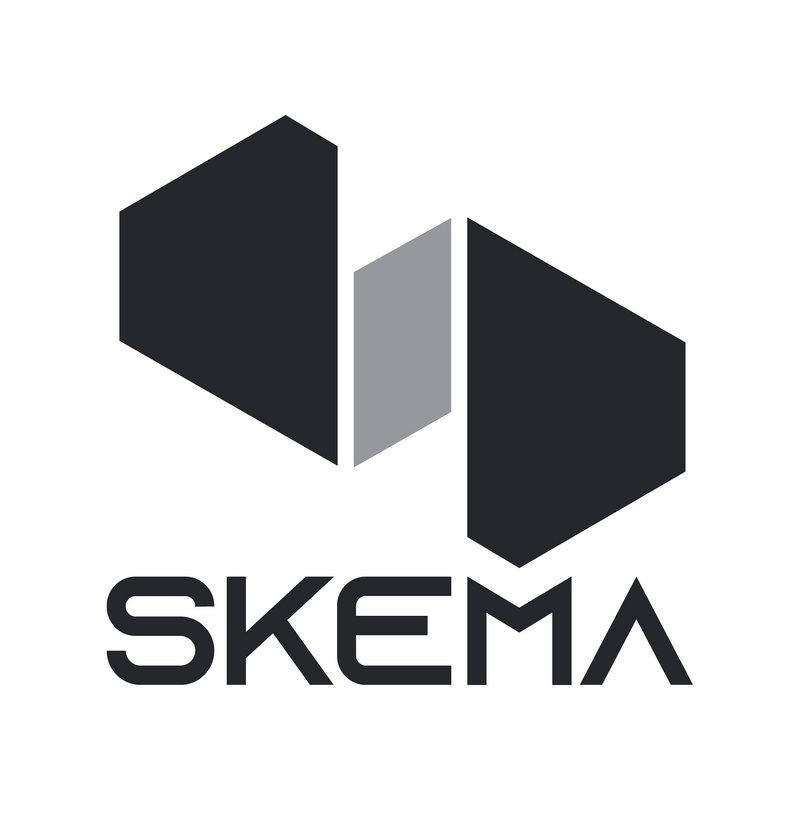
DraftInsights
An architectural tool that seamlessly integrates sustainability analysis and parametric objects directly into Rhino 7.
Analysis includes:
Noise (CNOSSOS-EU), Sun Exposure, Irradiation, Privacy, View and UTCI Comfort designer.
Parametric Tools includes:
Facade wrapper, Parking and Metrics.

NonicaTab PRO
Flexible Revit® Toolbar with +20 popular tools (Room Finishing, Color Splasher, Align Tags / Views, Master Purger, Model Cleaners ... )
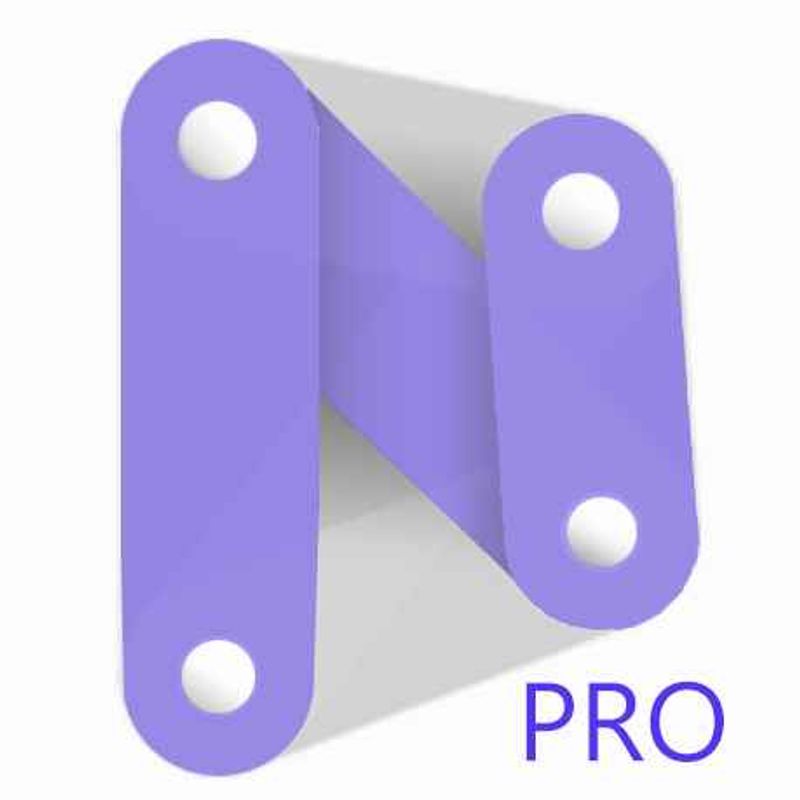
NonicaTab FREE
Flexible Revit® Toolbar with +10 popular tools (Room Finishing, Color Splasher, Align Tags / Views, ... )
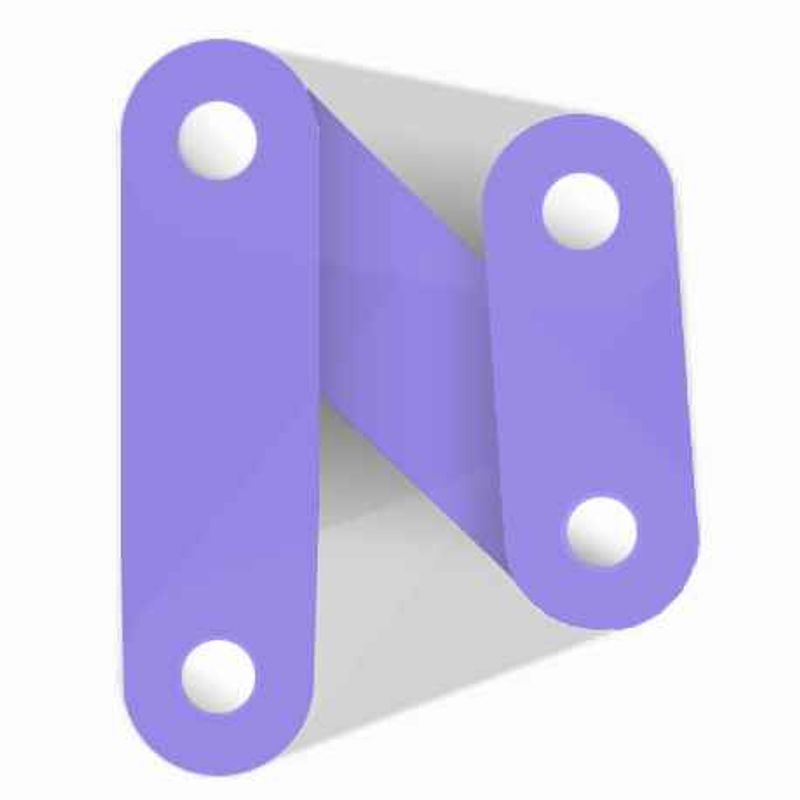
laiout
Office layout design solution, allowing architects to design all design options through generating plans and 3D views in a matter of seconds
